Used Homes » Kanto » Chiba Prefecture » Ichikawa
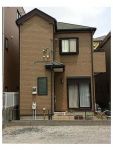 
| | Ichikawa City, Chiba Prefecture 千葉県市川市 |
| Tokyo Metro Tozai Line "Minamigyotoku" walk 12 minutes 東京メトロ東西線「南行徳」歩12分 |
| A quiet residential area, Yang per good, Parking two Allowed, LDK18 tatami mats or more, All room 6 tatami mats or more, Or more before road 6m, Super close, 2-story, City gas 閑静な住宅地、陽当り良好、駐車2台可、LDK18畳以上、全居室6畳以上、前道6m以上、スーパーが近い、2階建、都市ガス |
| ■ Residential facility enhancement. Life convenient living environment ■ Park lot, Natural rich location ■ Parking space 2 cars. LDK spacious 19 Pledge, All rooms 6 quires more, 3LDK of room ■ Tokyo Metro Tozai Line Minamigyotoku Station 12 minutes' walk. Comfortable access to Tokyo ■近隣商業施設充実。生活便利な住環境■公園多く、自然豊かなロケーション■駐車スペース2台分。LDK広々19帖、全室6帖以上、ゆとりの3LDK■東京メトロ東西線南行徳駅徒歩12分。都内へ快適アクセス |
Features pickup 特徴ピックアップ | | Parking two Allowed / LDK18 tatami mats or more / Super close / Yang per good / A quiet residential area / Or more before road 6m / 2-story / All room 6 tatami mats or more / City gas 駐車2台可 /LDK18畳以上 /スーパーが近い /陽当り良好 /閑静な住宅地 /前道6m以上 /2階建 /全居室6畳以上 /都市ガス | Price 価格 | | 33,800,000 yen 3380万円 | Floor plan 間取り | | 3LDK 3LDK | Units sold 販売戸数 | | 1 units 1戸 | Land area 土地面積 | | 113.66 sq m (measured) 113.66m2(実測) | Building area 建物面積 | | 97.7 sq m 97.7m2 | Driveway burden-road 私道負担・道路 | | Nothing, Southeast 6m width 無、南東6m幅 | Completion date 完成時期(築年月) | | May 2002 2002年5月 | Address 住所 | | Ichikawa City, Chiba Prefecture Minamigyotoku 4 千葉県市川市南行徳4 | Traffic 交通 | | Tokyo Metro Tozai Line "Minamigyotoku" walk 12 minutes 東京メトロ東西線「南行徳」歩12分
| Related links 関連リンク | | [Related Sites of this company] 【この会社の関連サイト】 | Contact お問い合せ先 | | TEL: 0800-603-3048 [Toll free] mobile phone ・ Also available from PHS
Caller ID is not notified
Please contact the "saw SUUMO (Sumo)"
If it does not lead, If the real estate company TEL:0800-603-3048【通話料無料】携帯電話・PHSからもご利用いただけます
発信者番号は通知されません
「SUUMO(スーモ)を見た」と問い合わせください
つながらない方、不動産会社の方は
| Building coverage, floor area ratio 建ぺい率・容積率 | | 60% ・ 200% 60%・200% | Time residents 入居時期 | | Consultation 相談 | Land of the right form 土地の権利形態 | | Ownership 所有権 | Structure and method of construction 構造・工法 | | Wooden 2-story 木造2階建 | Use district 用途地域 | | One dwelling 1種住居 | Overview and notices その他概要・特記事項 | | Facilities: Public Water Supply, This sewage, City gas, Parking: car space 設備:公営水道、本下水、都市ガス、駐車場:カースペース | Company profile 会社概要 | | <Mediation> Governor of Chiba Prefecture (3) No. 014131 (the company), Chiba Prefecture Building Lots and Buildings Transaction Business Association (Corporation) metropolitan area real estate Fair Trade Council member (Ltd.) Yoshikazu housing Yubinbango272-0034 Ichikawa Ichikawa, Chiba Prefecture 2-2-11 <仲介>千葉県知事(3)第014131号(社)千葉県宅地建物取引業協会会員 (公社)首都圏不動産公正取引協議会加盟(株)慶和住宅〒272-0034 千葉県市川市市川2-2-11 |
Local appearance photo現地外観写真 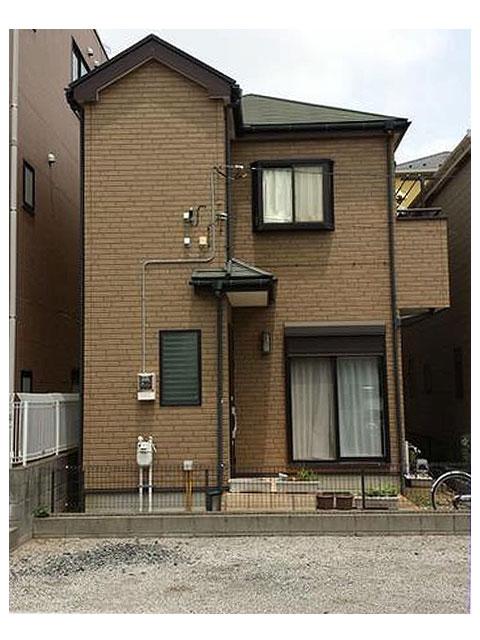 Local (07 May 2013) Shooting
現地(2013年07月)撮影
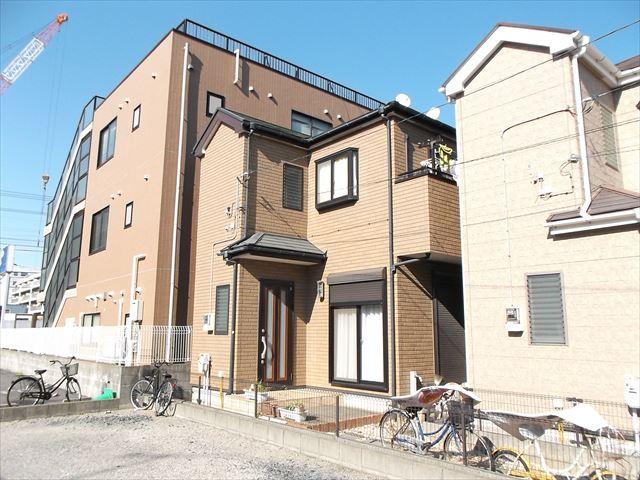 Local (11 May 2013) Shooting
現地(2013年11月)撮影
Floor plan間取り図 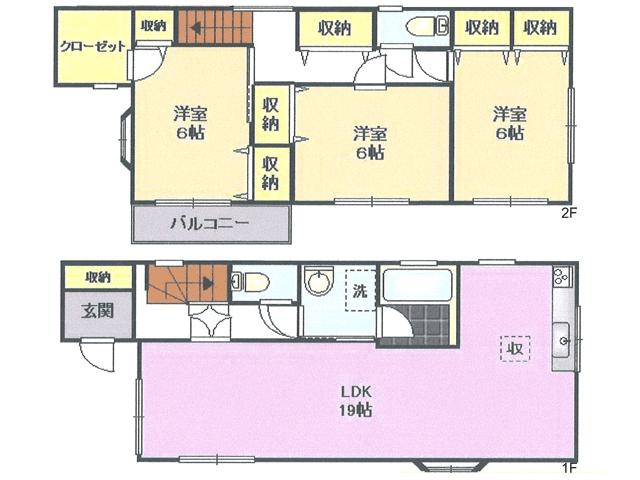 33,800,000 yen, 3LDK, Land area 113.66 sq m , Building area 97.7 sq m
3380万円、3LDK、土地面積113.66m2、建物面積97.7m2
Primary school小学校 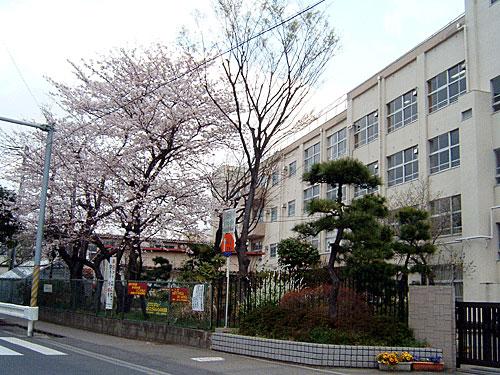 1000m to wealth Mihama elementary school
富美浜小学校まで1000m
Supermarketスーパー 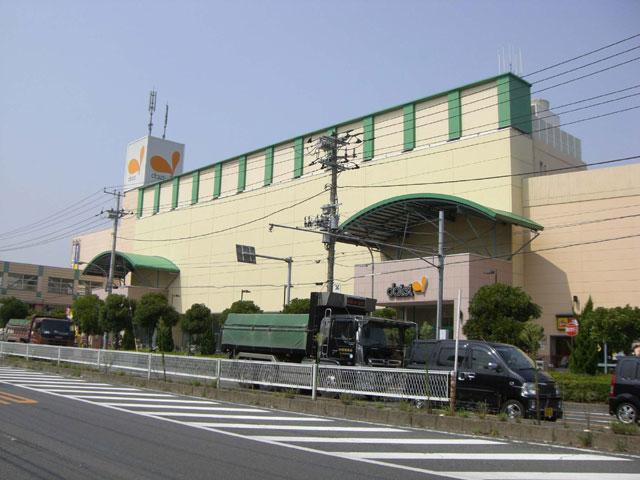 350m to Daiei
ダイエーまで350m
Park公園 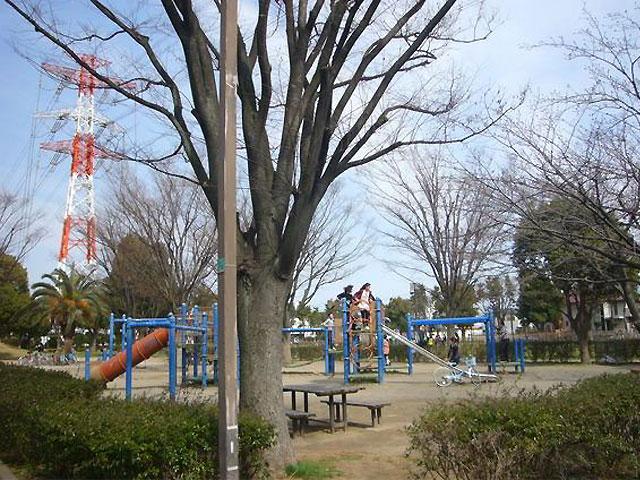 300m until Tokai surface park
東海面公園まで300m
Shopping centreショッピングセンター 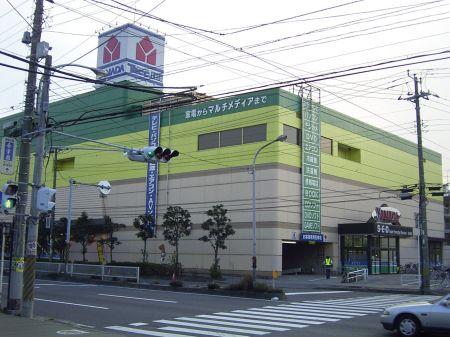 To Yamada Denki 450m
ヤマダ電機まで450m
Drug storeドラッグストア 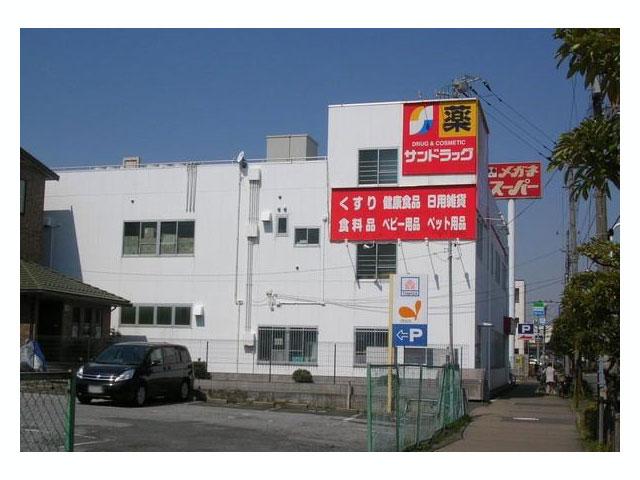 600m to San drag
サンドラッグまで600m
Park公園 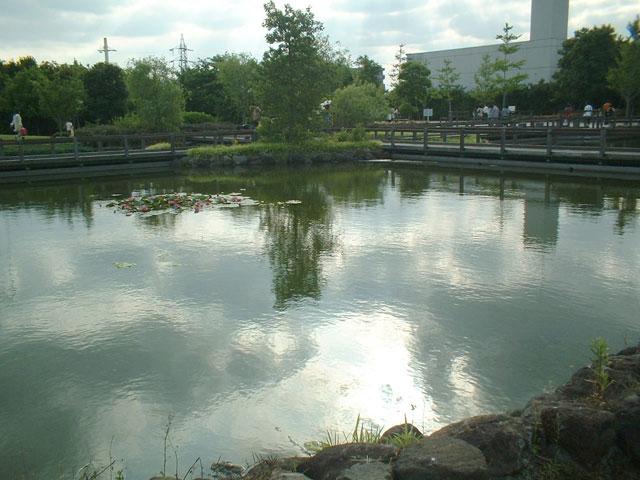 Fukuei to sports Square 650m
福栄スポーツ広場まで650m
Junior high school中学校 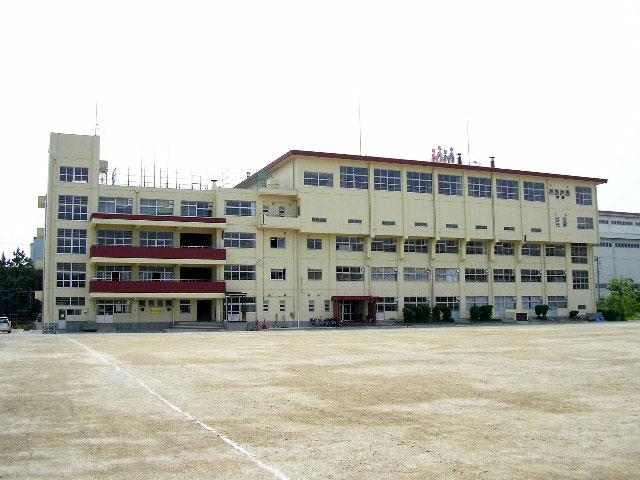 Shiohama 1200m until junior high school
塩浜中学校まで1200m
Location
|











