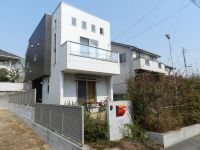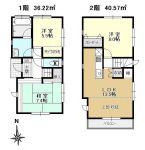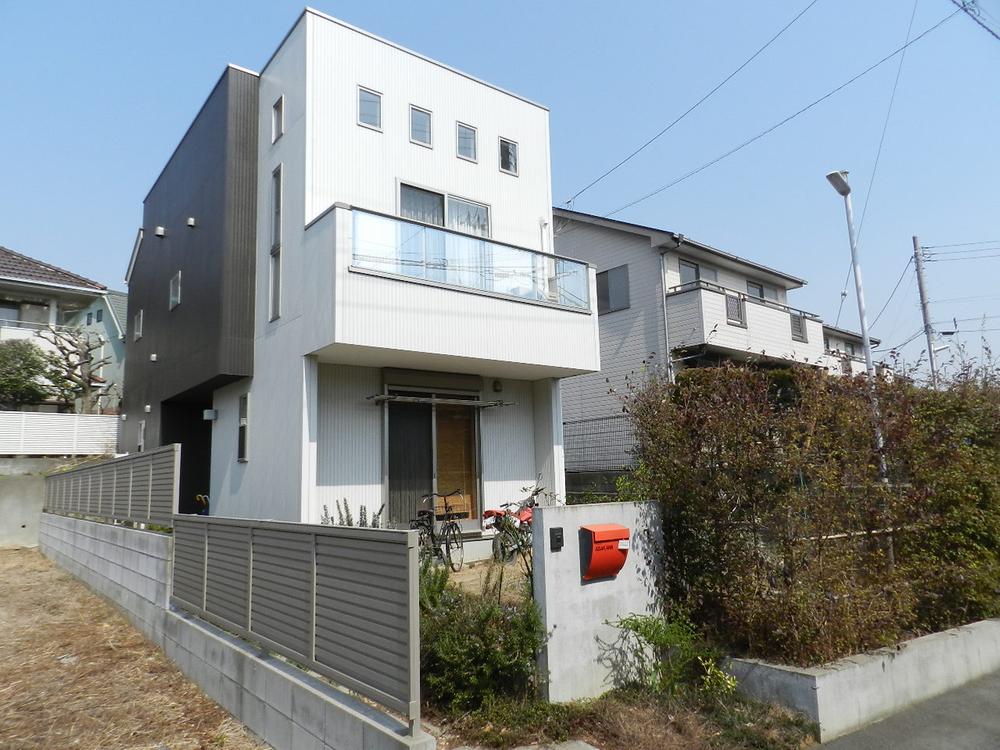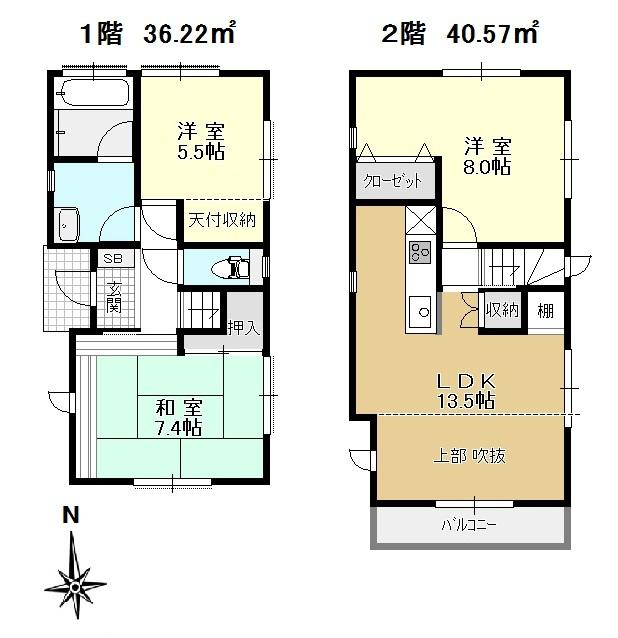|
|
Ichikawa City, Chiba Prefecture
千葉県市川市
|
|
JR Sobu Line "Ichikawa" walk 14 minutes
JR総武線「市川」歩14分
|
|
◎ 2009. Built in custom home Vaulted ceiling of the living room directing the ceiling height 3.5M There is a feeling of opening! ◎ Nantei are spacious about 12 square meters But reality is gardening space, You can also change to the parking lot!
◎ 平成21年築の注文住宅 リビングの吹き抜けは天井高3.5Mあり開放感を演出!◎ 南庭は広々約12坪 現状ガーデニングスペースですが、駐車場へも変更可能です!
|
|
◎ Mom to elementary school 360M 400M to the second junior high school ◎ Located on a hill, Exposure to the sun, View, ventilation, Good! ◎ Please preview choice, such as a, Please contact us feel free to!
◎ 真間小学校まで360M 第二中学校まで400M◎ 高台に位置し、陽当り、眺望、通風、良好です!◎ ご内覧希望など、気軽にお問い合わせください!
|
Features pickup 特徴ピックアップ | | Pre-ground survey / 2 along the line more accessible / Facing south / System kitchen / Yang per good / All room storage / Siemens south road / A quiet residential area / Around traffic fewer / Japanese-style room / Shaping land / Garden more than 10 square meters / Washbasin with shower / Face-to-face kitchen / Bathroom 1 tsubo or more / 2-story / South balcony / Double-glazing / Otobasu / Warm water washing toilet seat / Nantei / The window in the bathroom / Atrium / TV monitor interphone / Leafy residential area / Ventilation good / Good view / City gas / All rooms are two-sided lighting / Located on a hill / A large gap between the neighboring house 地盤調査済 /2沿線以上利用可 /南向き /システムキッチン /陽当り良好 /全居室収納 /南側道路面す /閑静な住宅地 /周辺交通量少なめ /和室 /整形地 /庭10坪以上 /シャワー付洗面台 /対面式キッチン /浴室1坪以上 /2階建 /南面バルコニー /複層ガラス /オートバス /温水洗浄便座 /南庭 /浴室に窓 /吹抜け /TVモニタ付インターホン /緑豊かな住宅地 /通風良好 /眺望良好 /都市ガス /全室2面採光 /高台に立地 /隣家との間隔が大きい |
Price 価格 | | 44,200,000 yen 4420万円 |
Floor plan 間取り | | 3LDK 3LDK |
Units sold 販売戸数 | | 1 units 1戸 |
Total units 総戸数 | | 1 units 1戸 |
Land area 土地面積 | | 115.78 sq m (35.02 tsubo) (Registration) 115.78m2(35.02坪)(登記) |
Building area 建物面積 | | 76.79 sq m (23.22 tsubo) (measured) 76.79m2(23.22坪)(実測) |
Driveway burden-road 私道負担・道路 | | Nothing, South 3.3m width (contact the road width 7m) 無、南3.3m幅(接道幅7m) |
Completion date 完成時期(築年月) | | February 2009 2009年2月 |
Address 住所 | | Ichikawa City, Chiba Prefecture mom 5 千葉県市川市真間5 |
Traffic 交通 | | JR Sobu Line "Ichikawa" walk 14 minutes Keisei Main Line "Ichikawamama" walk 12 minutes JR総武線「市川」歩14分京成本線「市川真間」歩12分
|
Related links 関連リンク | | [Related Sites of this company] 【この会社の関連サイト】 |
Person in charge 担当者より | | Person in charge of real-estate and building 夛賀 Ryota Age: 40 Daigyokai Experience: 7 years 担当者宅建夛賀 良太年齢:40代業界経験:7年 |
Contact お問い合せ先 | | TEL: 0800-603-2923 [Toll free] mobile phone ・ Also available from PHS
Caller ID is not notified
Please contact the "saw SUUMO (Sumo)"
If it does not lead, If the real estate company TEL:0800-603-2923【通話料無料】携帯電話・PHSからもご利用いただけます
発信者番号は通知されません
「SUUMO(スーモ)を見た」と問い合わせください
つながらない方、不動産会社の方は
|
Building coverage, floor area ratio 建ぺい率・容積率 | | 40% ・ 80% 40%・80% |
Time residents 入居時期 | | Consultation 相談 |
Land of the right form 土地の権利形態 | | Ownership 所有権 |
Structure and method of construction 構造・工法 | | Wooden 2-story (framing method) 木造2階建(軸組工法) |
Use district 用途地域 | | One low-rise 1種低層 |
Other limitations その他制限事項 | | Set-back: already, Regulations have by the Landscape Act, Residential land development construction regulation area, Scenic zone, Some city planning road セットバック:済、景観法による規制有、宅地造成工事規制区域、風致地区、一部都市計画道路 |
Overview and notices その他概要・特記事項 | | Contact: 夛賀 Ryota, Facilities: Public Water Supply, Individual septic tank, City gas 担当者:夛賀 良太、設備:公営水道、個別浄化槽、都市ガス |
Company profile 会社概要 | | <Mediation> Minister of Land, Infrastructure and Transport (3) No. 006015 (Ltd.) Abikku Ichikawa store Yubinbango272-0034 Ichikawa, Chiba Prefecture Ichikawa 1-23-2 active Ichikawa first floor <仲介>国土交通大臣(3)第006015号(株)アービック市川店〒272-0034 千葉県市川市市川1-23-2 アクティブ市川1階 |



