Used Homes » Kanto » Chiba Prefecture » Ichikawa
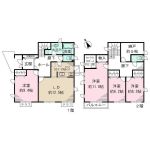 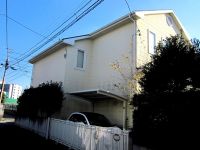
| | Ichikawa City, Chiba Prefecture 千葉県市川市 |
| Keisei Main Line "Kanno" walk 10 minutes 京成本線「菅野」歩10分 |
| Corner lot, Facing south, 2 along the line more accessible, A quiet residential area, Starting station, Flat to the station, System kitchen, All room storage, LDK15 tatami mats or more, Shaping land, Toilet 2 places, Bathroom 1 tsubo or more, 2-story, Otobasu 角地、南向き、2沿線以上利用可、閑静な住宅地、始発駅、駅まで平坦、システムキッチン、全居室収納、LDK15畳以上、整形地、トイレ2ヶ所、浴室1坪以上、2階建、オートバス |
| Corner lot, Facing south, 2 along the line more accessible, A quiet residential area, Starting station, Flat to the station, System kitchen, All room storage, LDK15 tatami mats or more, Shaping land, Toilet 2 places, Bathroom 1 tsubo or more, 2-story, Otobasu, Nantei, Underfloor Storage, The window in the bathroom, All living room flooring, Walk-in closet, All room 6 tatami mats or more, Storeroom 角地、南向き、2沿線以上利用可、閑静な住宅地、始発駅、駅まで平坦、システムキッチン、全居室収納、LDK15畳以上、整形地、トイレ2ヶ所、浴室1坪以上、2階建、オートバス、南庭、床下収納、浴室に窓、全居室フローリング、ウォークインクロゼット、全居室6畳以上、納戸 |
Features pickup 特徴ピックアップ | | 2 along the line more accessible / Facing south / System kitchen / All room storage / Flat to the station / A quiet residential area / LDK15 tatami mats or more / Corner lot / Starting station / Shaping land / Toilet 2 places / Bathroom 1 tsubo or more / 2-story / Otobasu / Nantei / Underfloor Storage / The window in the bathroom / All living room flooring / Walk-in closet / All room 6 tatami mats or more 2沿線以上利用可 /南向き /システムキッチン /全居室収納 /駅まで平坦 /閑静な住宅地 /LDK15畳以上 /角地 /始発駅 /整形地 /トイレ2ヶ所 /浴室1坪以上 /2階建 /オートバス /南庭 /床下収納 /浴室に窓 /全居室フローリング /ウォークインクロゼット /全居室6畳以上 | Price 価格 | | 45 million yen 4500万円 | Floor plan 間取り | | 4LDK 4LDK | Units sold 販売戸数 | | 1 units 1戸 | Land area 土地面積 | | 162.11 sq m (49.03 tsubo) (Registration) 162.11m2(49.03坪)(登記) | Building area 建物面積 | | 147.24 sq m (44.53 tsubo) (Registration) 147.24m2(44.53坪)(登記) | Driveway burden-road 私道負担・道路 | | Nothing, East 4.3m width (contact the road width 11.1m), North 4m width (contact the road width 11.7m) 無、東4.3m幅(接道幅11.1m)、北4m幅(接道幅11.7m) | Completion date 完成時期(築年月) | | July 1996 1996年7月 | Address 住所 | | Ichikawa City, Chiba Prefecture Kanno 6 千葉県市川市菅野6 | Traffic 交通 | | Keisei Main Line "Kanno" walk 10 minutes
Toei Shinjuku Line "Motoyawata" walk 18 minutes
JR Sobu Line "Ichikawa" walk 19 minutes 京成本線「菅野」歩10分
都営新宿線「本八幡」歩18分
JR総武線「市川」歩19分 | Contact お問い合せ先 | | TEL: 0800-603-0697 [Toll free] mobile phone ・ Also available from PHS
Caller ID is not notified
Please contact the "saw SUUMO (Sumo)"
If it does not lead, If the real estate company TEL:0800-603-0697【通話料無料】携帯電話・PHSからもご利用いただけます
発信者番号は通知されません
「SUUMO(スーモ)を見た」と問い合わせください
つながらない方、不動産会社の方は
| Building coverage, floor area ratio 建ぺい率・容積率 | | Fifty percent ・ Hundred percent 50%・100% | Time residents 入居時期 | | May 2014 plans 2014年5月予定 | Land of the right form 土地の権利形態 | | Ownership 所有権 | Structure and method of construction 構造・工法 | | Wooden 2-story (2 × 4 construction method) 木造2階建(2×4工法) | Construction 施工 | | Sumitomo Realty & Development Home Co., Ltd. 住友不動産ホーム(株) | Use district 用途地域 | | One low-rise 1種低層 | Other limitations その他制限事項 | | Set-back: already, Regulations have by the Landscape Act, Regulations have by the Aviation Law, Scenic zone, Height ceiling Yes セットバック:済、景観法による規制有、航空法による規制有、風致地区、高さ最高限度有 | Overview and notices その他概要・特記事項 | | Facilities: Public Water Supply, This sewage, City gas, Parking: Car Port 設備:公営水道、本下水、都市ガス、駐車場:カーポート | Company profile 会社概要 | | <Mediation> Minister of Land, Infrastructure and Transport (3) No. 006,019 (one company) Property distribution management Association (Corporation) metropolitan area real estate Fair Trade Council member Mitsubishi Estate House net Co., Ltd. Gotanda office Yubinbango141-0022 Shinagawa-ku, Tokyo Higashi Gotanda 5-25-16 7th floor <仲介>国土交通大臣(3)第006019号(一社)不動産流通経営協会会員 (公社)首都圏不動産公正取引協議会加盟三菱地所ハウスネット(株)五反田営業所〒141-0022 東京都品川区東五反田5-25-16 7階 |
Floor plan間取り図 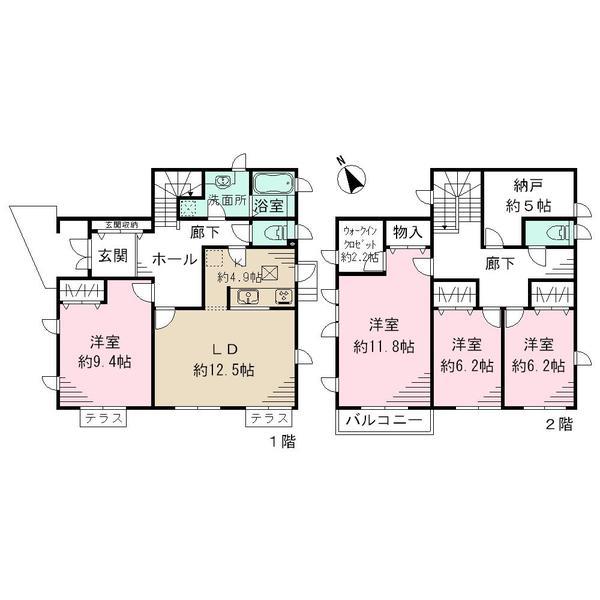 45 million yen, 4LDK, Land area 162.11 sq m , Building area 147.24 sq m
4500万円、4LDK、土地面積162.11m2、建物面積147.24m2
Local appearance photo現地外観写真 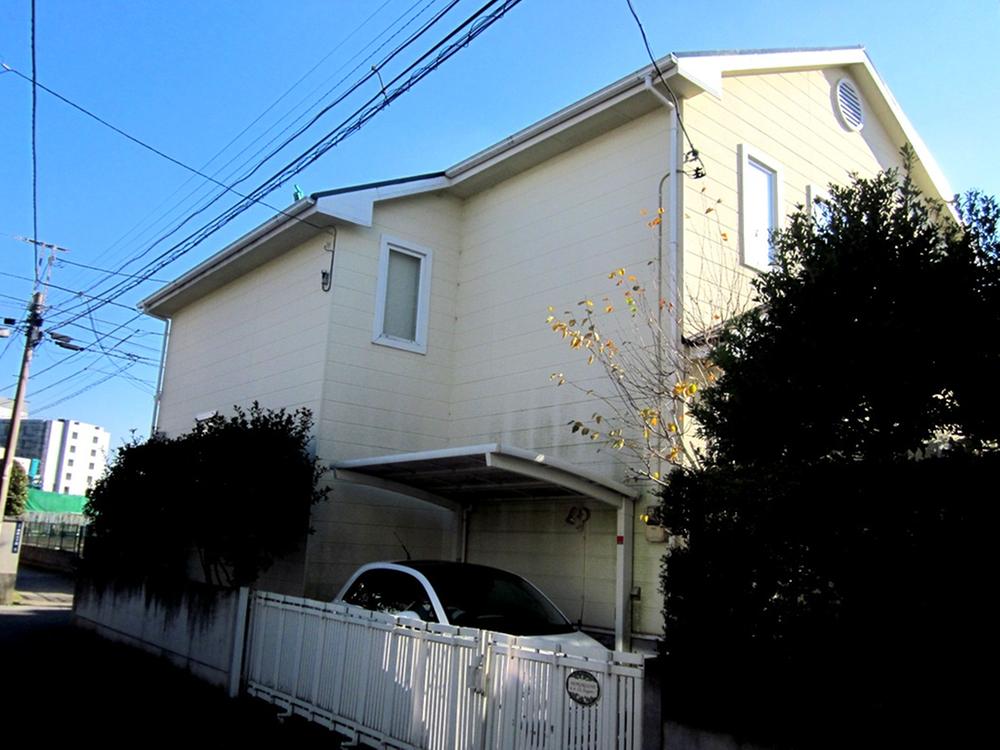 Local (12 May 2013) Shooting
現地(2013年12月)撮影
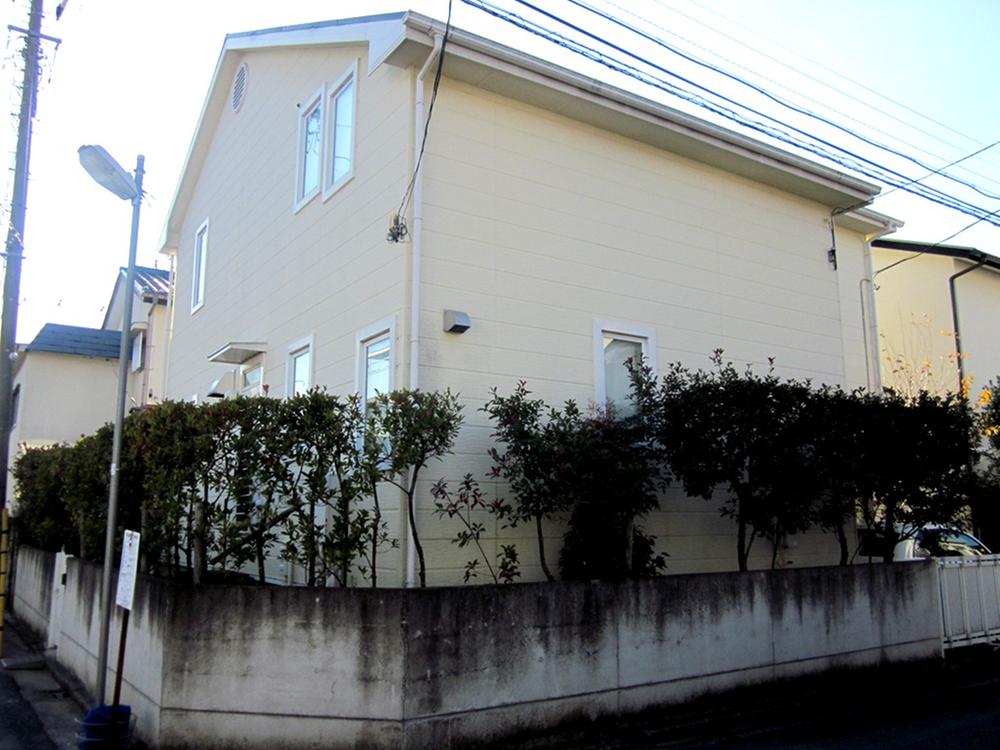 Local (12 May 2013) Shooting
現地(2013年12月)撮影
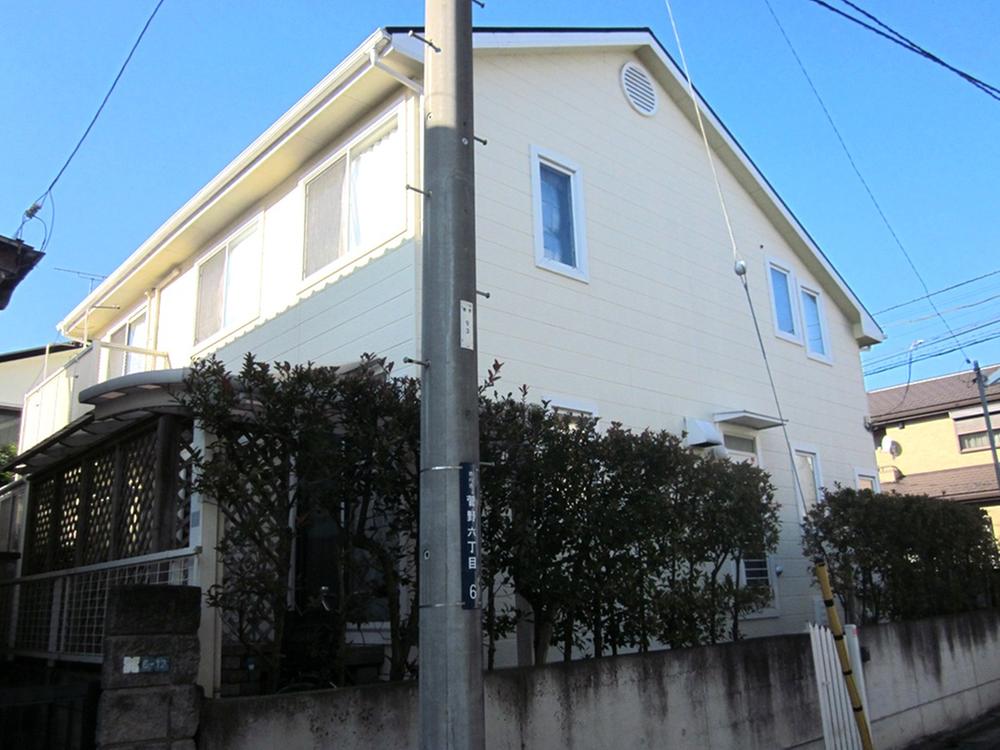 Local (12 May 2013) Shooting
現地(2013年12月)撮影
Location
|





