Used Homes » Kanto » Chiba Prefecture » Ichikawa
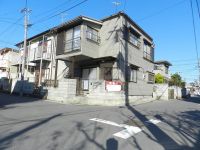 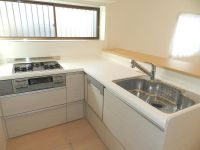
| | Ichikawa City, Chiba Prefecture 千葉県市川市 |
| JR Sobu Line "Motoyawata" walk 9 minutes JR総武線「本八幡」歩9分 |
| ■ To Seddo on public roads, Good per sun on the southeast corner lot ■ There is a feeling of opening in the open counter kitchen. ■ Shopping convenient, 3 routes available good location ■ 2013 December Plumbing equipment new exchange ■公道に接道する、東南角地で陽当たり良好■オープンカウンターキッチンで開放感があります。■買物至便、3路線利用可能な好立地■平成25年12月 水回り設備新規交換 |
| Renovation point number, Please take a look "February 2003" ・ Roof Fukikae construction ・ Exterior wall siding construction リフォーム箇所多数、是非ご覧になってください 《平成15年2月》 ・屋根葺き替え工事 ・外壁サイディング工事 |
Features pickup 特徴ピックアップ | | Immediate Available / 2 along the line more accessible / Super close / It is close to the city / Interior and exterior renovation / Facing south / System kitchen / Yang per good / Flat to the station / Siemens south road / A quiet residential area / Around traffic fewer / Or more before road 6m / Corner lot / Starting station / Shaping land / garden / Washbasin with shower / Face-to-face kitchen / 2-story / Flooring Chokawa / Nantei / The window in the bathroom / TV monitor interphone / Renovation / High-function toilet / Urban neighborhood / Ventilation good / Dish washing dryer / City gas / All rooms are two-sided lighting / Flat terrain 即入居可 /2沿線以上利用可 /スーパーが近い /市街地が近い /内外装リフォーム /南向き /システムキッチン /陽当り良好 /駅まで平坦 /南側道路面す /閑静な住宅地 /周辺交通量少なめ /前道6m以上 /角地 /始発駅 /整形地 /庭 /シャワー付洗面台 /対面式キッチン /2階建 /フローリング張替 /南庭 /浴室に窓 /TVモニタ付インターホン /リノベーション /高機能トイレ /都市近郊 /通風良好 /食器洗乾燥機 /都市ガス /全室2面採光 /平坦地 | Price 価格 | | 28,880,000 yen 2888万円 | Floor plan 間取り | | 3LDK 3LDK | Units sold 販売戸数 | | 1 units 1戸 | Total units 総戸数 | | 1 units 1戸 | Land area 土地面積 | | 49.61 sq m (15.00 tsubo) (Registration) 49.61m2(15.00坪)(登記) | Building area 建物面積 | | 62.79 sq m (18.99 square meters) 62.79m2(18.99坪) | Driveway burden-road 私道負担・道路 | | Nothing, South 4.5m width, East 6m width 無、南4.5m幅、東6m幅 | Completion date 完成時期(築年月) | | August 1982 1982年8月 | Address 住所 | | Ichikawa City, Chiba Prefecture Owada 1 千葉県市川市大和田1 | Traffic 交通 | | JR Sobu Line "Motoyawata" walk 9 minutes Keisei Main Line "Keisei Yawata" walk 12 minutes
Toei Shinjuku Line "Motoyawata" walk 8 minutes JR総武線「本八幡」歩9分京成本線「京成八幡」歩12分
都営新宿線「本八幡」歩8分
| Related links 関連リンク | | [Related Sites of this company] 【この会社の関連サイト】 | Person in charge 担当者より | | [Regarding this property.] ■ Good location and within 10 minutes the station walk. Renovation is a used single-family room very clean. Please feel free to contact us. 【この物件について】■駅徒歩10分圏内の好立地。リノベーション中古戸建て室内大変キレイです。お気軽にお問合せください。 | Contact お問い合せ先 | | TEL: 0800-603-2923 [Toll free] mobile phone ・ Also available from PHS
Caller ID is not notified
Please contact the "saw SUUMO (Sumo)"
If it does not lead, If the real estate company TEL:0800-603-2923【通話料無料】携帯電話・PHSからもご利用いただけます
発信者番号は通知されません
「SUUMO(スーモ)を見た」と問い合わせください
つながらない方、不動産会社の方は
| Building coverage, floor area ratio 建ぺい率・容積率 | | 60% ・ 200% 60%・200% | Time residents 入居時期 | | Immediate available 即入居可 | Land of the right form 土地の権利形態 | | Ownership 所有権 | Structure and method of construction 構造・工法 | | Wooden 2-story (framing method) 木造2階建(軸組工法) | Renovation リフォーム | | December 2013 interior renovation completed (kitchen ・ bathroom ・ toilet ・ wall ・ floor ・ all rooms ・ Switch panel replacement), February 2003 exterior renovation completed (outer wall ・ roof) 2013年12月内装リフォーム済(キッチン・浴室・トイレ・壁・床・全室・スイッチパネル交換)、2003年2月外装リフォーム済(外壁・屋根) | Use district 用途地域 | | One dwelling 1種住居 | Other limitations その他制限事項 | | Regulations have by the Landscape Act 景観法による規制有 | Overview and notices その他概要・特記事項 | | Facilities: Public Water Supply, This sewage, City gas, Parking: No 設備:公営水道、本下水、都市ガス、駐車場:無 | Company profile 会社概要 | | <Mediation> Minister of Land, Infrastructure and Transport (3) No. 006015 (Ltd.) Abikku Ichikawa store Yubinbango272-0034 Ichikawa, Chiba Prefecture Ichikawa 1-23-2 active Ichikawa first floor <仲介>国土交通大臣(3)第006015号(株)アービック市川店〒272-0034 千葉県市川市市川1-23-2 アクティブ市川1階 |
Local appearance photo現地外観写真 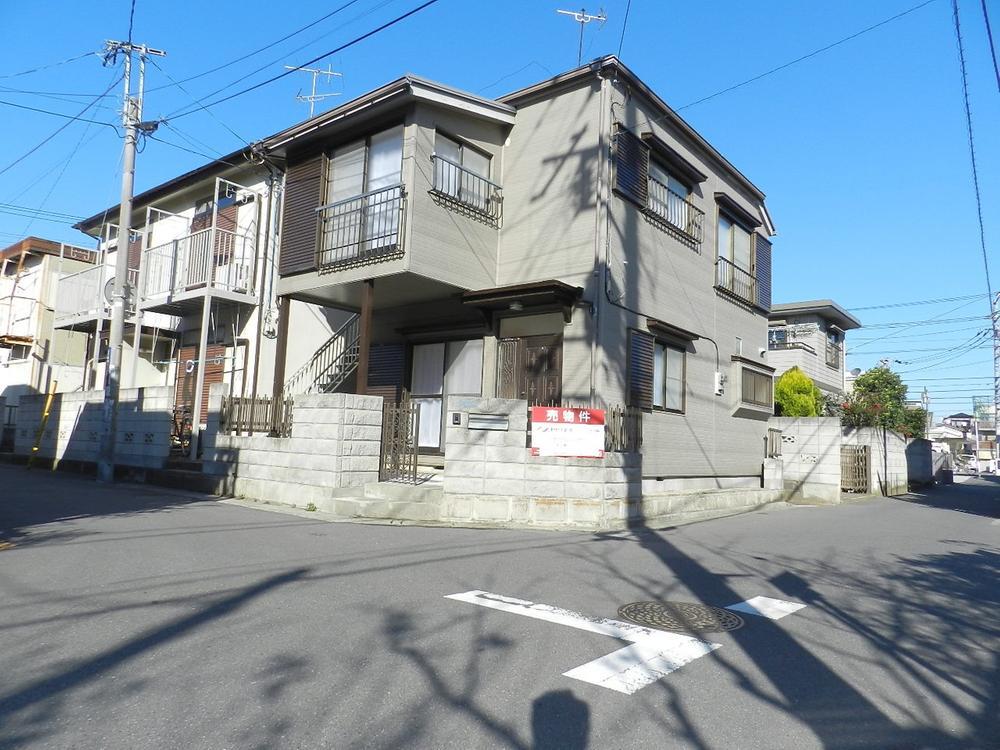 Local (12 May 2013) yang per well per shooting southeast corner lot
現地(2013年12月)撮影東南角地につき陽当り良好
Kitchenキッチン 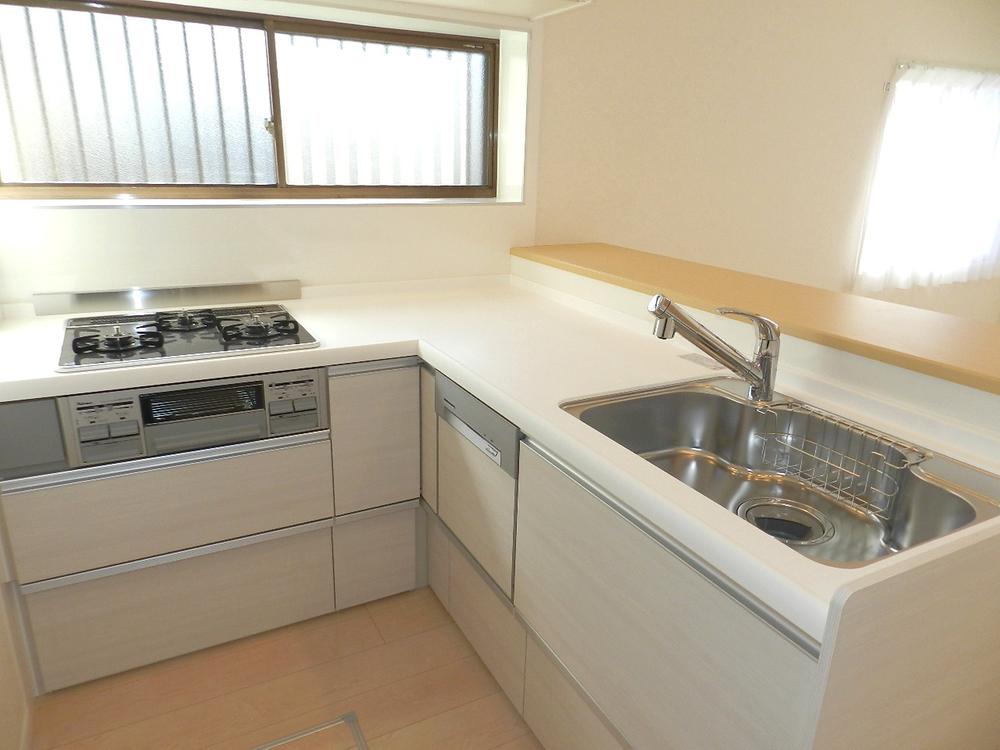 Indoor (12 May 2013) shooting open counter kitchen
室内(2013年12月)撮影オープンカウンターキッチン
Floor plan間取り図 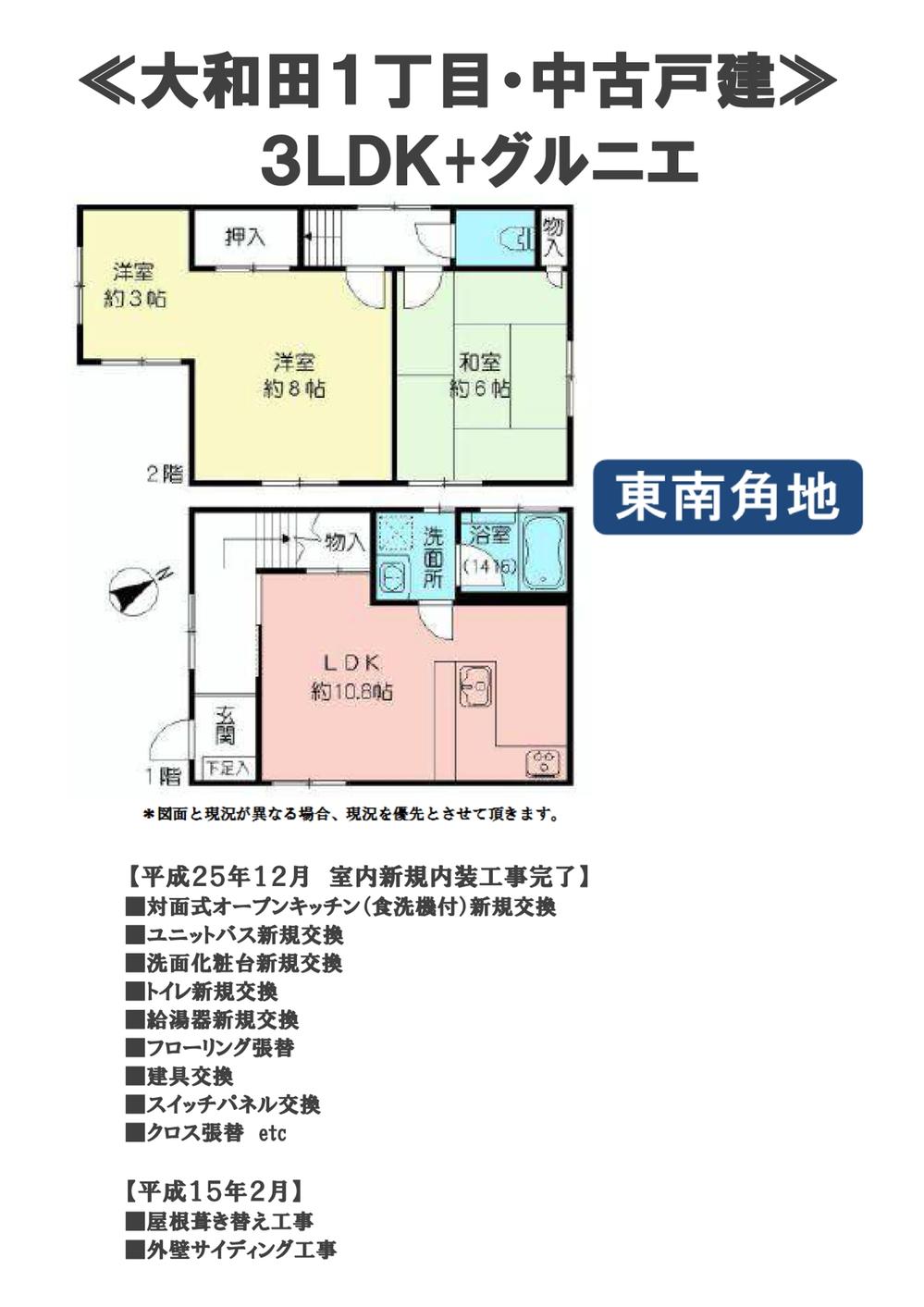 28,880,000 yen, 3LDK, Land area 49.61 sq m , Building area 62.79 sq m
2888万円、3LDK、土地面積49.61m2、建物面積62.79m2
Livingリビング 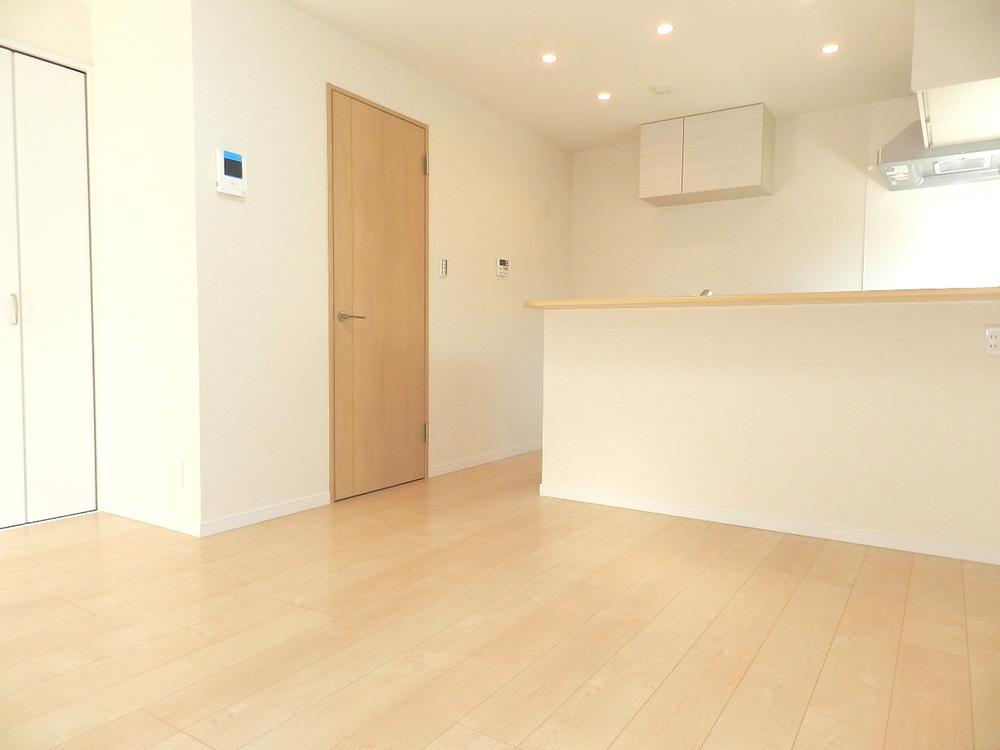 Indoor (12 May 2013) Shooting
室内(2013年12月)撮影
Local appearance photo現地外観写真 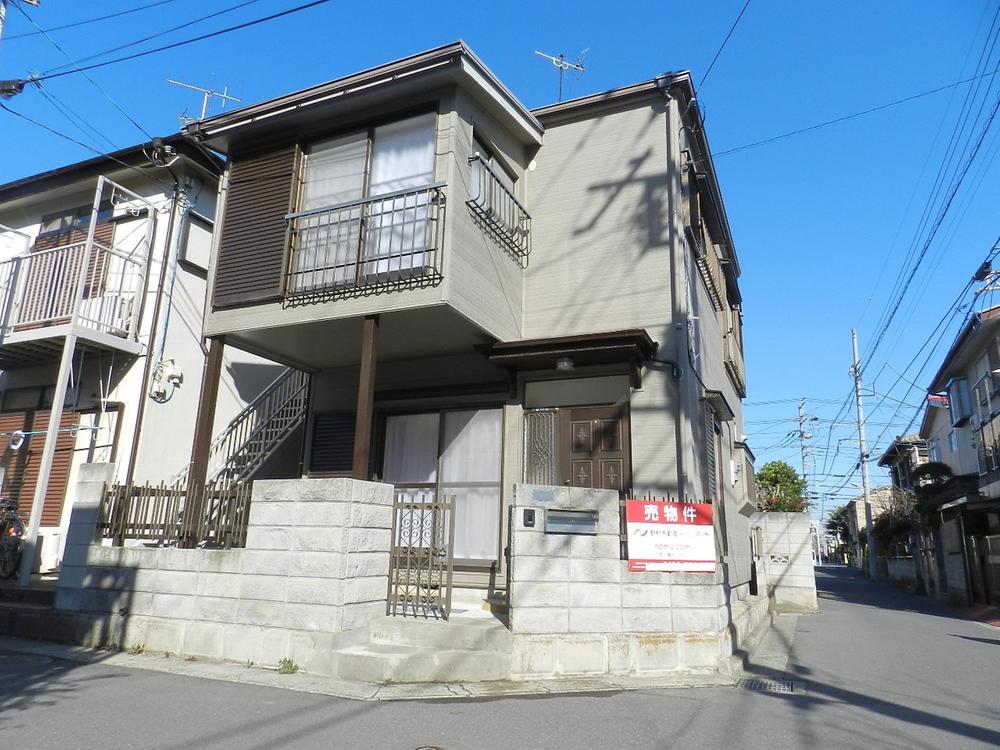 Local (12 May 2013) Shooting
現地(2013年12月)撮影
Livingリビング 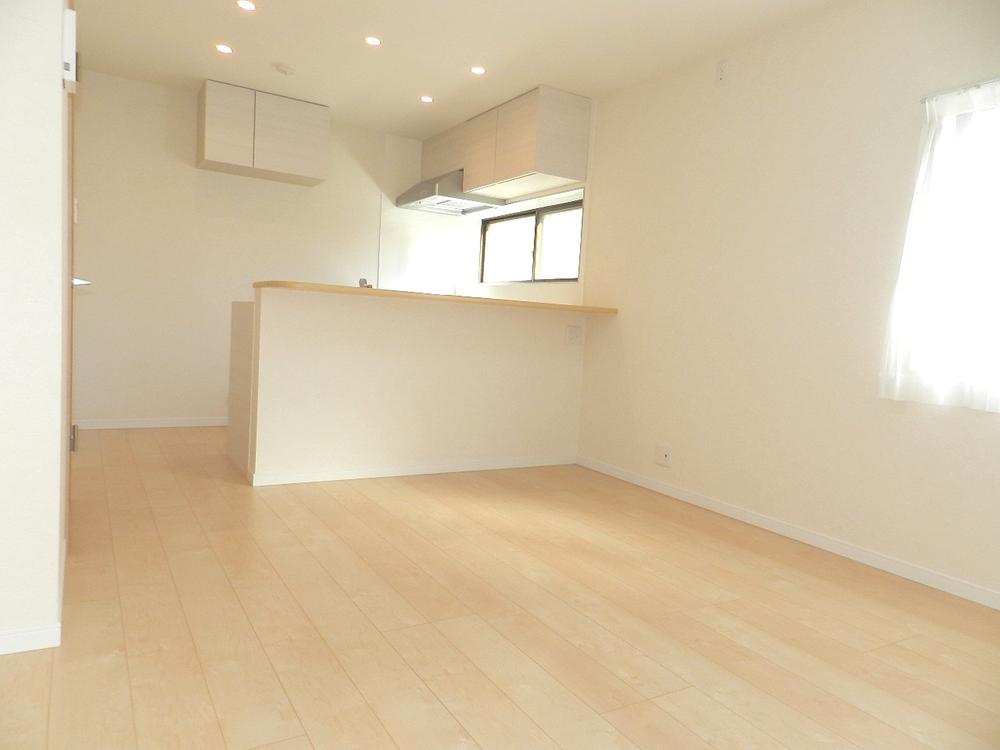 Indoor (12 May 2013) Shooting
室内(2013年12月)撮影
Bathroom浴室 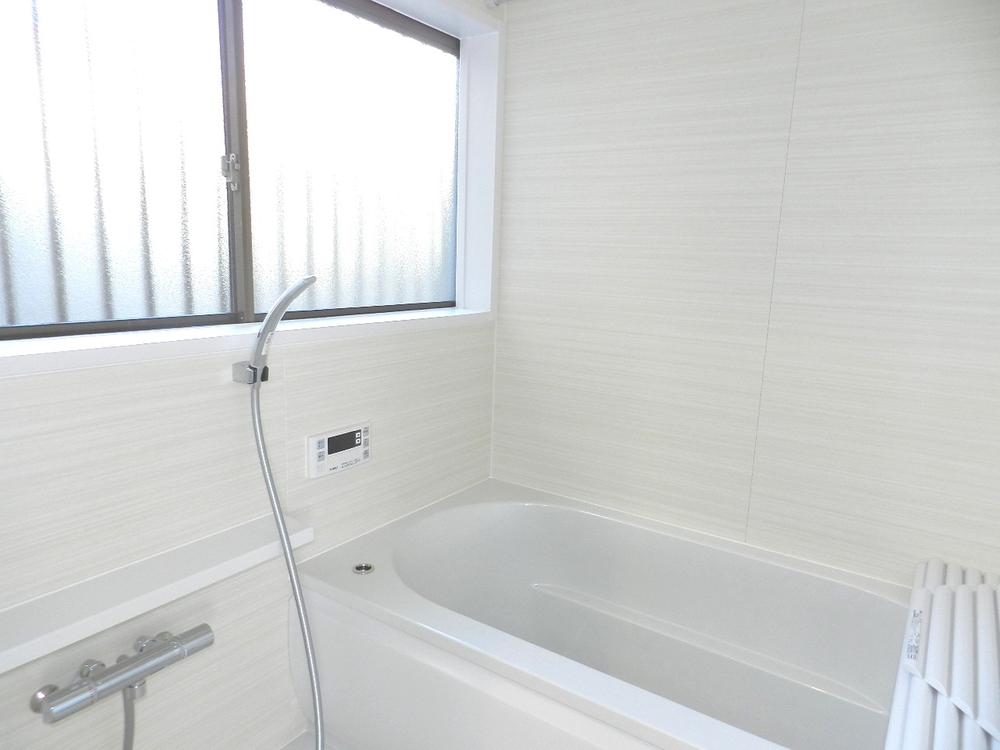 Indoor (12 May 2013) Shooting
室内(2013年12月)撮影
Non-living roomリビング以外の居室 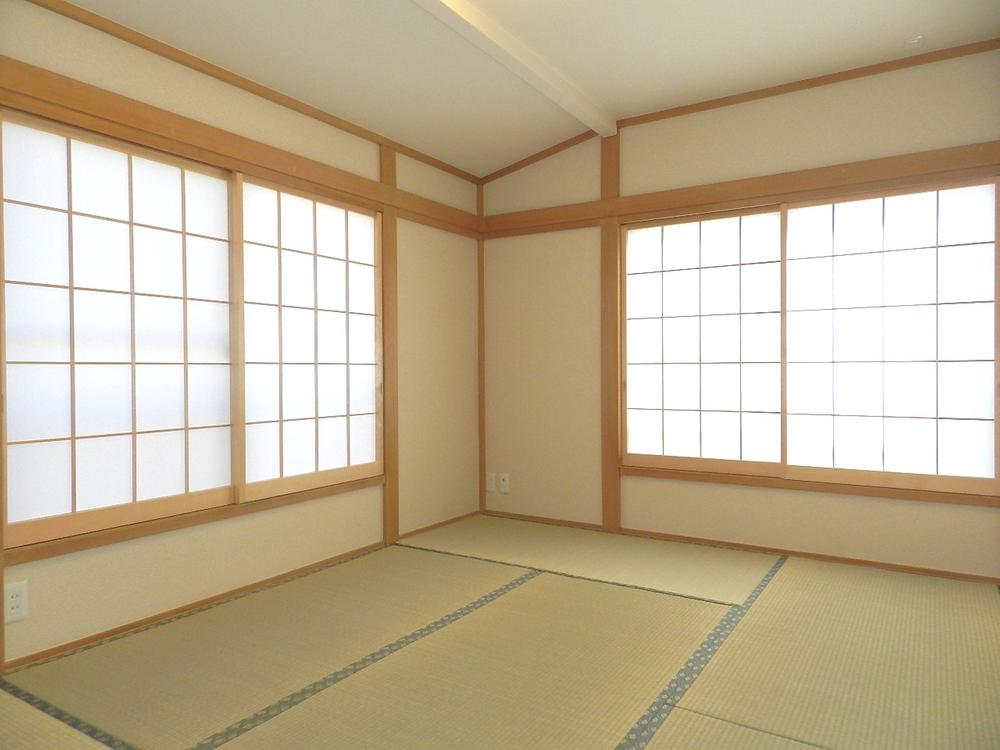 Indoor (12 May 2013) Shooting
室内(2013年12月)撮影
Wash basin, toilet洗面台・洗面所 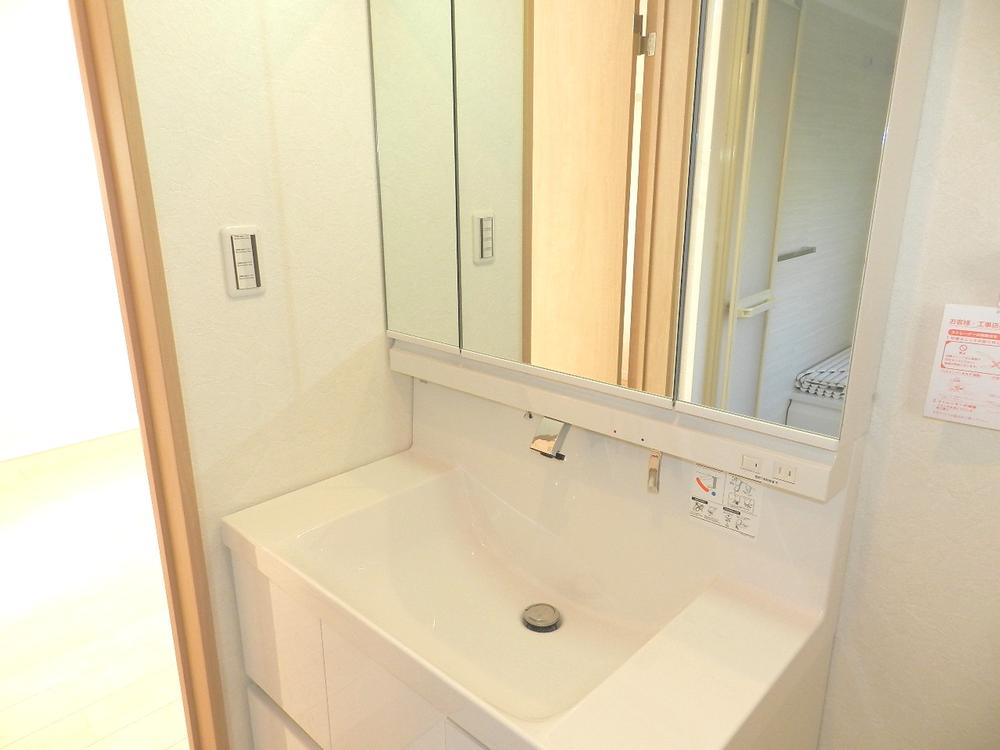 Indoor (12 May 2013) Shooting
室内(2013年12月)撮影
Toiletトイレ 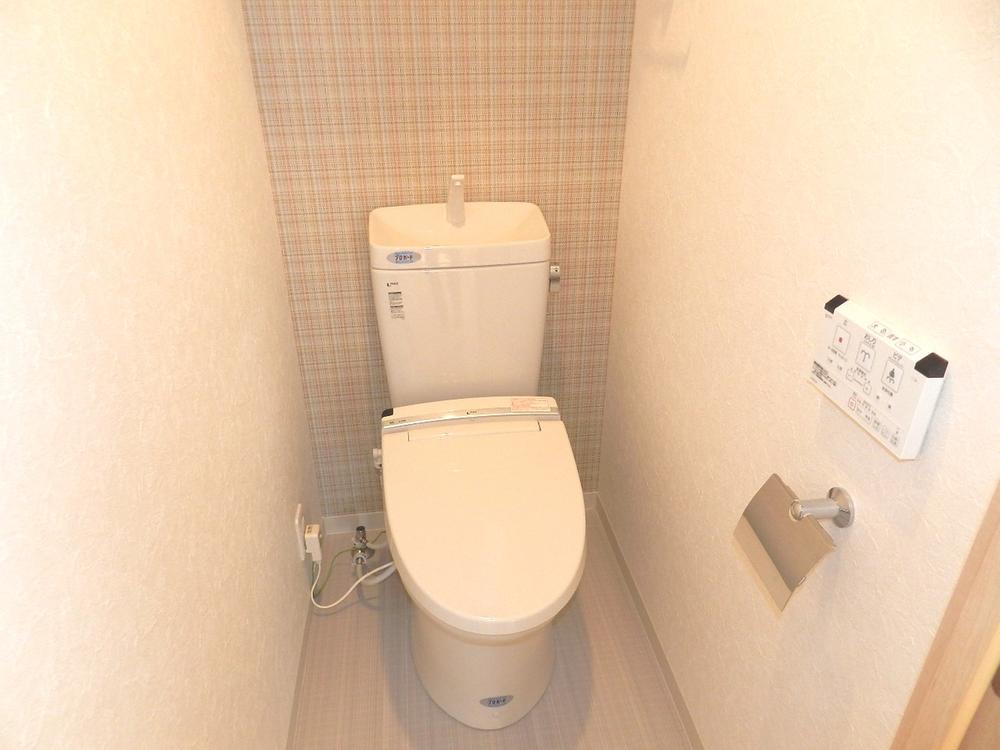 Indoor (12 May 2013) Shooting
室内(2013年12月)撮影
Local photos, including front road前面道路含む現地写真 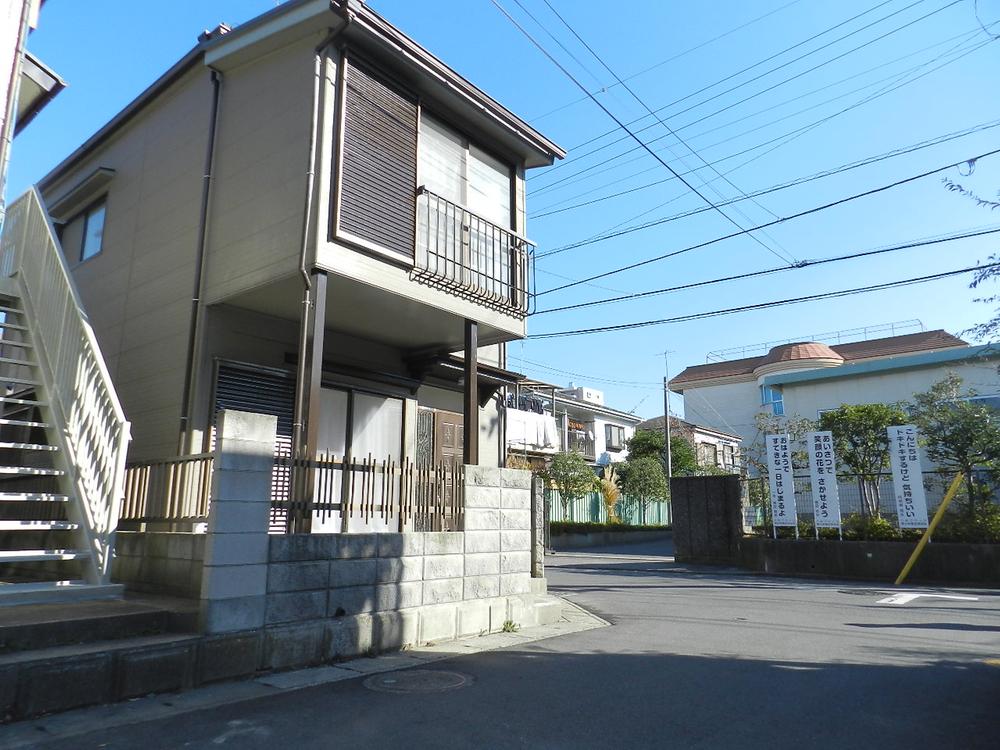 Local (12 May 2013) Shooting
現地(2013年12月)撮影
Garden庭 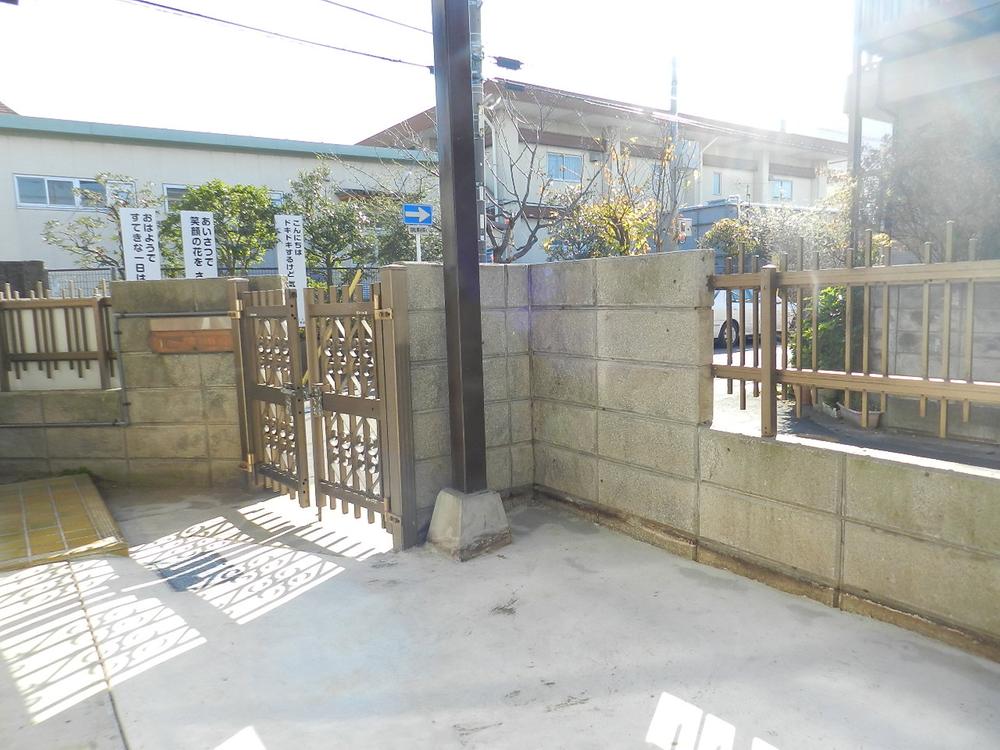 Local (12 May 2013) Shooting
現地(2013年12月)撮影
Junior high school中学校 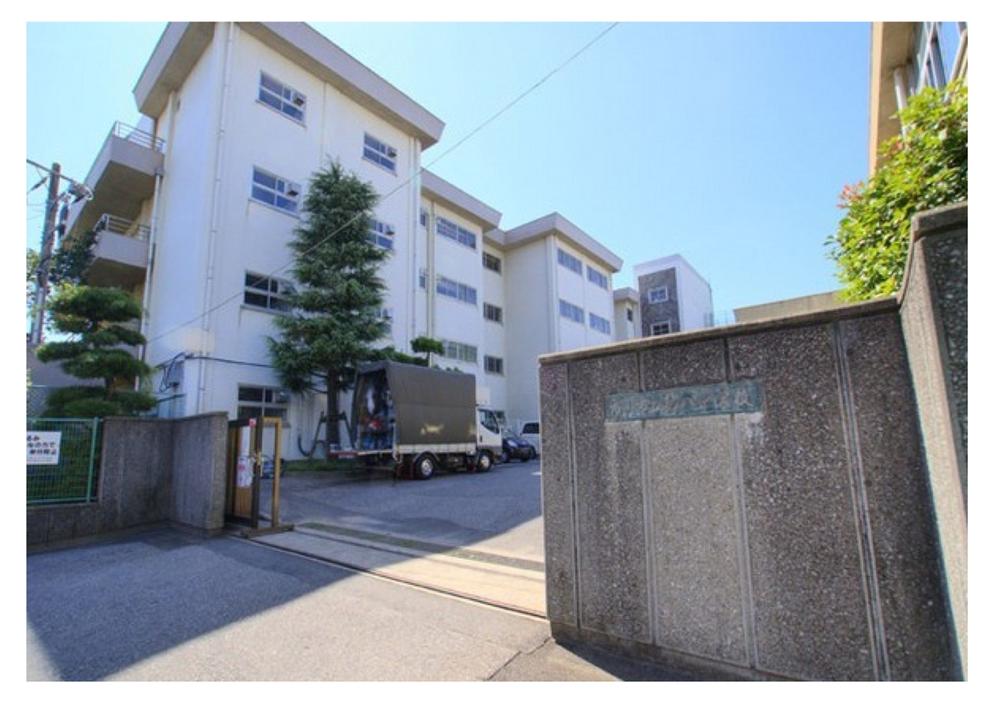 670m until Ichikawa Municipal eighth Junior High School
市川市立第八中学校まで670m
Other introspectionその他内観 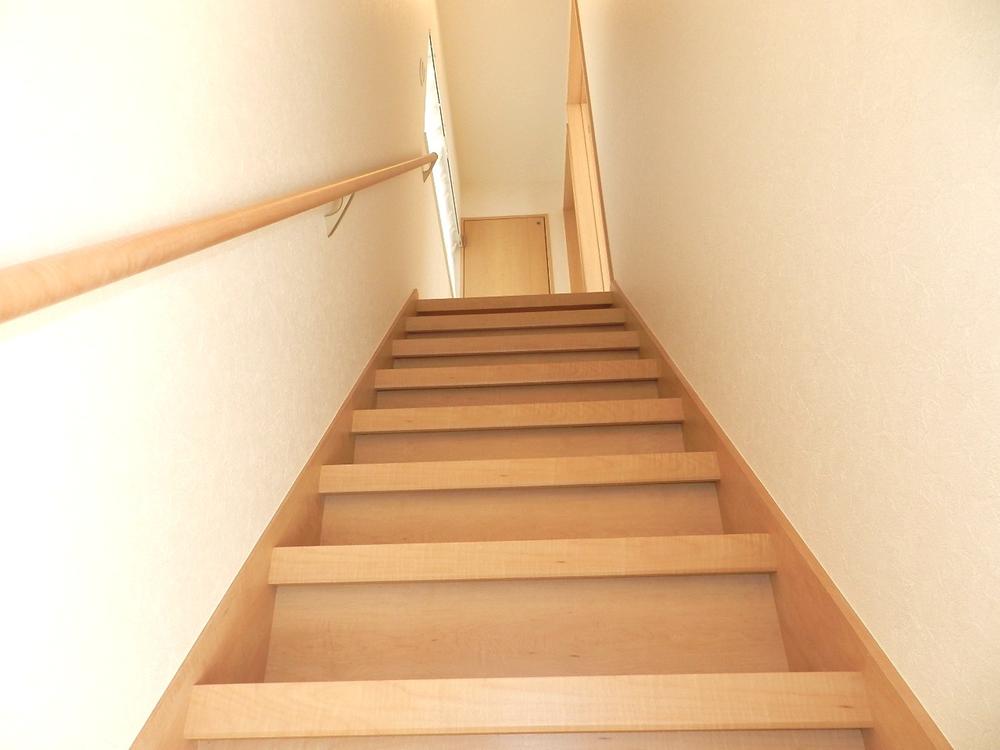 Indoor (12 May 2013) Shooting
室内(2013年12月)撮影
Otherその他 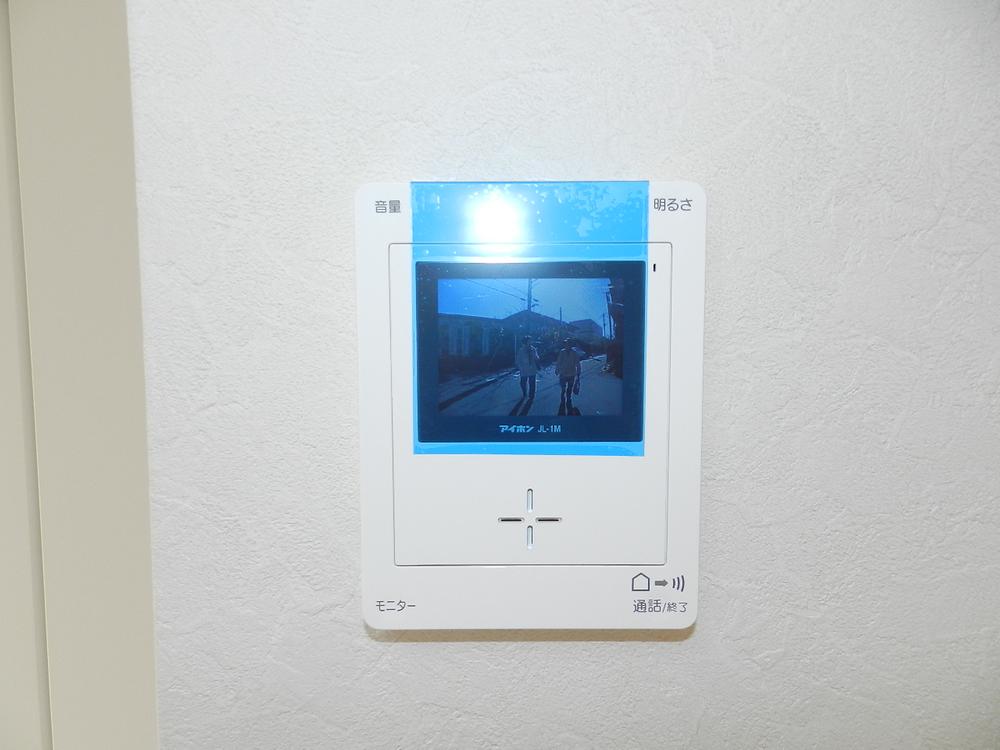 TV monitor phone
TVモニターフォン
Non-living roomリビング以外の居室 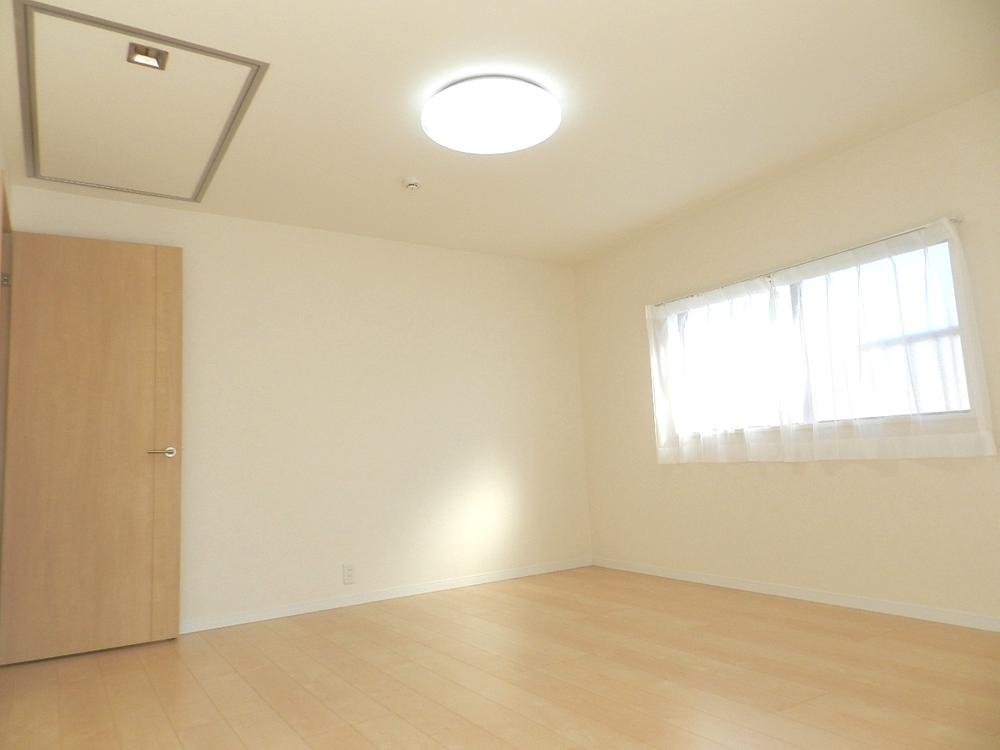 Indoor (12 May 2013) Shooting
室内(2013年12月)撮影
Local photos, including front road前面道路含む現地写真 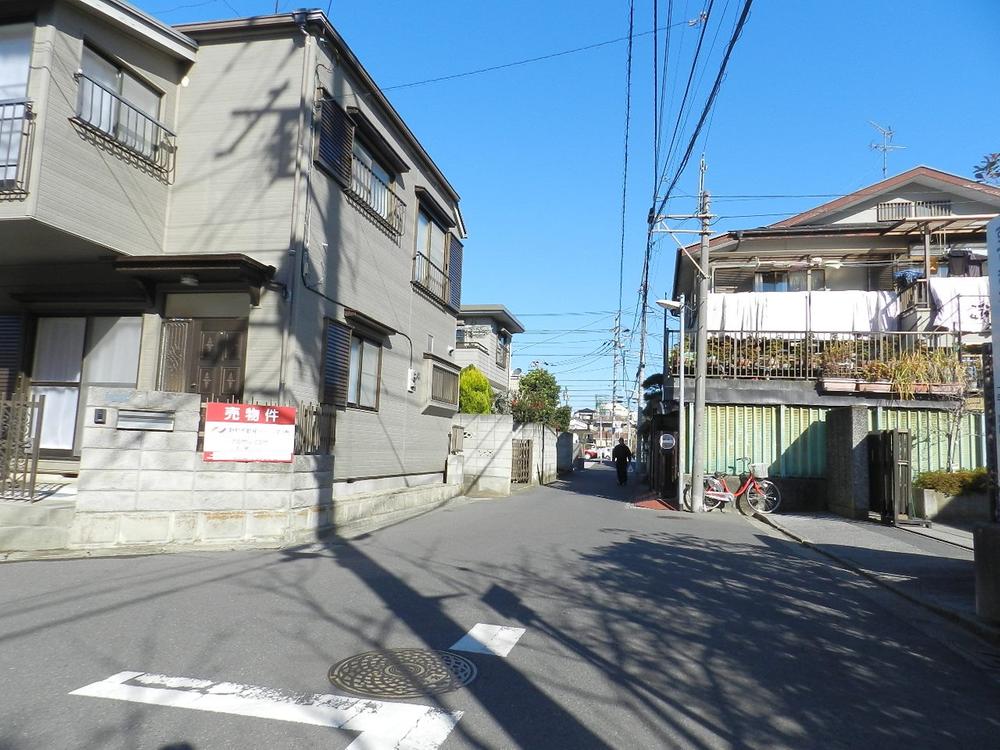 Local (12 May 2013) Shooting
現地(2013年12月)撮影
Primary school小学校 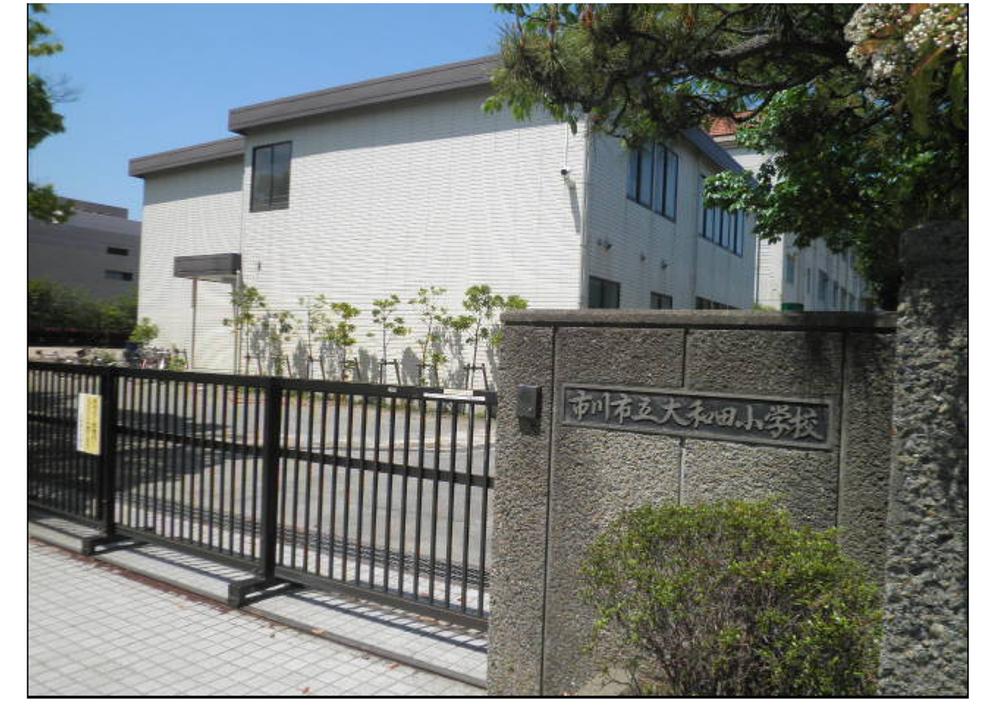 10m until Ichikawa Municipal Owada elementary school
市川市立大和田小学校まで10m
Other introspectionその他内観 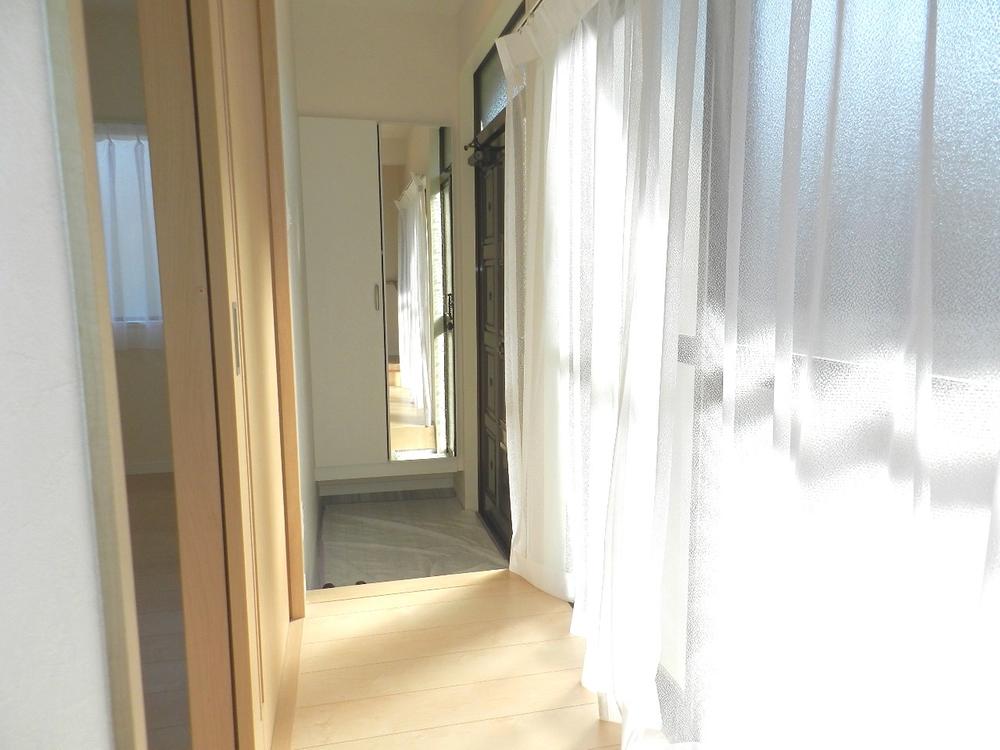 Indoor (12 May 2013) Shooting
室内(2013年12月)撮影
Otherその他 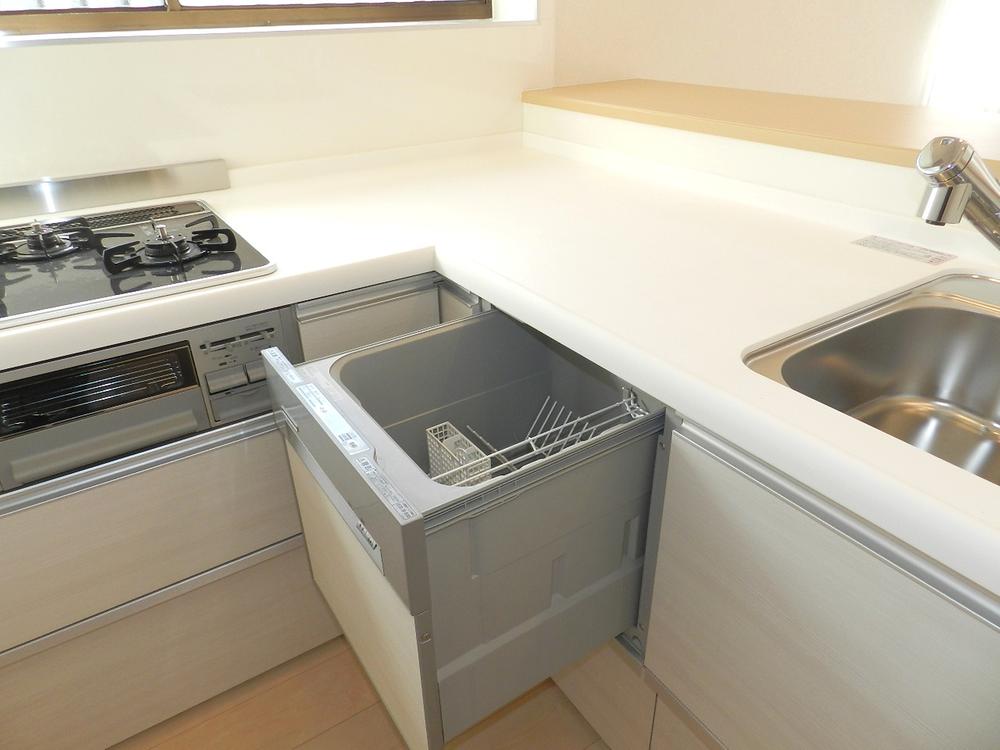 Dishwasher
食洗器
Non-living roomリビング以外の居室 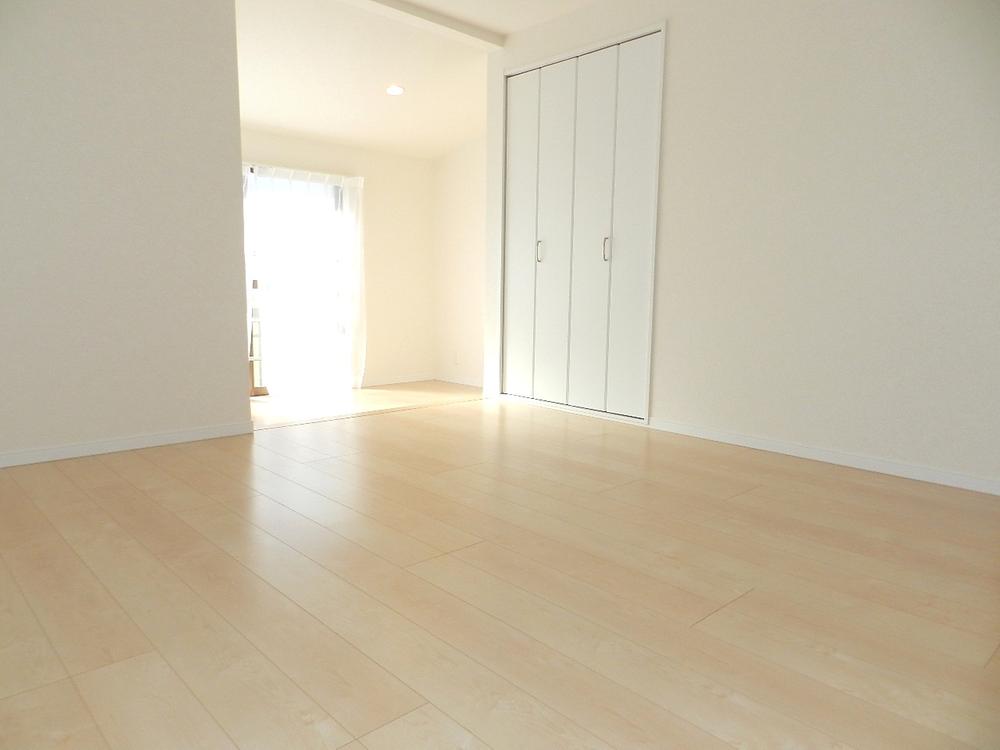 Indoor (12 May 2013) Shooting
室内(2013年12月)撮影
Supermarketスーパー 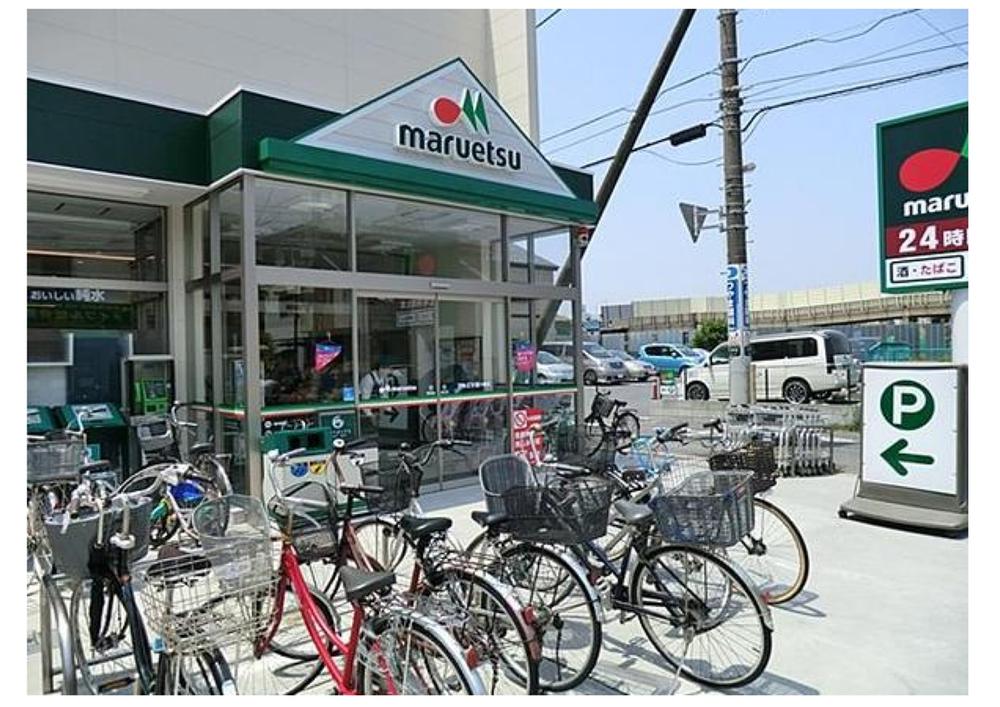 Maruetsu until Minamiyahata shop 320m
マルエツ南八幡店まで320m
Location
| 






















