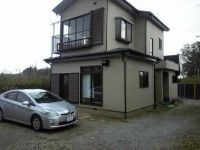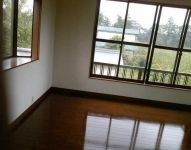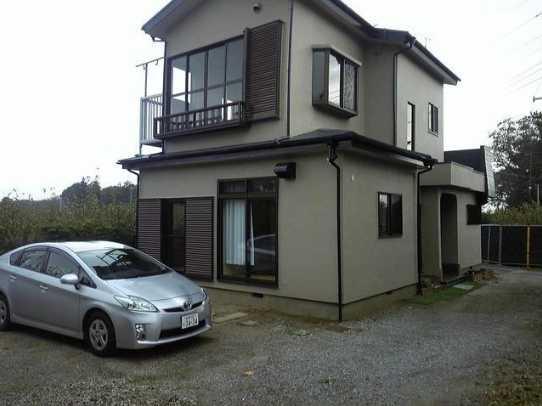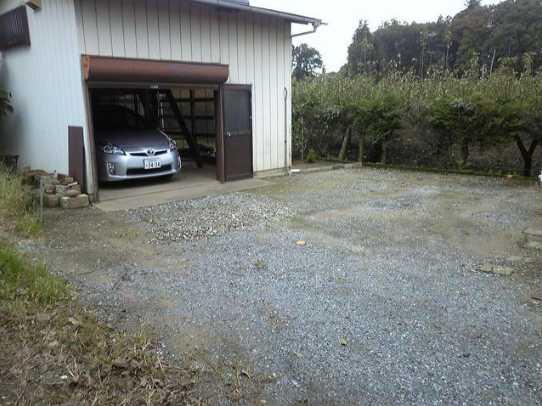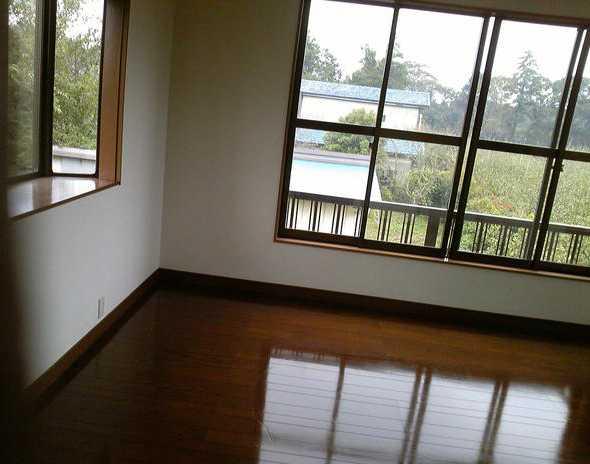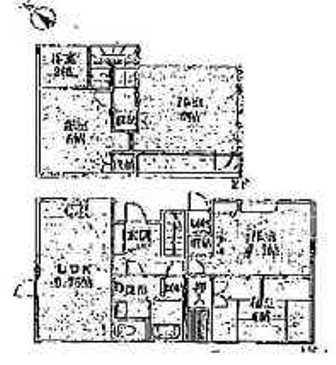|
|
Ichikawa City, Chiba Prefecture
千葉県市川市
|
|
KitaSosen "Omachi" walk 13 minutes
北総線「大町」歩13分
|
|
■ Consumption tax hike ・ Please be on hand the favorable terms of property before rising interest rates ■ □ Largest of everyone, Shopping a good district, We are allowed to you to choose the best of the house from among the maximum amount of information □
■消費税増税・金利上昇前に好条件な物件を手にされてください■□皆様の最大の、お買い物を得意地区、最大限の情報量のなかから最善の住宅をお選びさせて頂いております□
|
|
◇ ━━━━━━ vinegar to Me Po Yi n to ━━━━━━ ◆ ┃ ◇ affordable detached popular area ◇ ┃ ◆ Good per positive living ・ Year-round warmth on the balcony ◆ ┃ ◇ spacious garden ・ Warehouse with ◇ ┃ ◆ Elementary and junior high schools also near, Your family is also safe ・ It is safe ◆ ┃ ◇ luxuries ・ See facilities once ◇ ◆ ━━━━━━━━━━━━━━━━━━━━━━━━ ◇
◇━━━━━━お す す め ポ イ ン ト ━━━━━━◆┃◇人気エリアの お手頃戸建 ◇┃◆陽当りの良いリビング・バルコニーで一年中暖か◆┃◇広いお庭・倉庫付き◇┃◆小中学校も近く、ご家族も安心・安全です◆┃◇豪華設備・施設を一度御覧ください◇◆━━━━━━━━━━━━━━━━━━━━━━━━◇
|
Features pickup 特徴ピックアップ | | Immediate Available / 2 along the line more accessible / Land 50 square meters or more / Super close / System kitchen / Yang per good / Flat to the station / Japanese-style room / garden / Shutter - garage / 2-story / Leafy residential area / Ventilation good / Southwestward / Flat terrain 即入居可 /2沿線以上利用可 /土地50坪以上 /スーパーが近い /システムキッチン /陽当り良好 /駅まで平坦 /和室 /庭 /シャッタ-車庫 /2階建 /緑豊かな住宅地 /通風良好 /南西向き /平坦地 |
Price 価格 | | 16 million yen 1600万円 |
Floor plan 間取り | | 4LDK 4LDK |
Units sold 販売戸数 | | 1 units 1戸 |
Land area 土地面積 | | 200.45 sq m 200.45m2 |
Building area 建物面積 | | 88.34 sq m 88.34m2 |
Driveway burden-road 私道負担・道路 | | Nothing 無 |
Completion date 完成時期(築年月) | | December 1980 1980年12月 |
Address 住所 | | Ichikawa City, Chiba Prefecture Omachi 千葉県市川市大町 |
Traffic 交通 | | KitaSosen "Omachi" walk 13 minutes
KitaSosen "Matsuhidai" walk 16 minutes 北総線「大町」歩13分
北総線「松飛台」歩16分
|
Person in charge 担当者より | | [Regarding this property.] □ I think that it is just that you do not know and start looking for property so I will carry out your description. My home is available for purchase in your payments does not change with your rent □ 【この物件について】□物件探しを始めると分からない事ばかりだと思いますので御説明をさせて頂きます。お家賃と変わらない御支払い額でマイホーム購入可能です□ |
Contact お問い合せ先 | | TEL: 0800-601-0334 [Toll free] mobile phone ・ Also available from PHS
Caller ID is not notified
Please contact the "saw SUUMO (Sumo)"
If it does not lead, If the real estate company TEL:0800-601-0334【通話料無料】携帯電話・PHSからもご利用いただけます
発信者番号は通知されません
「SUUMO(スーモ)を見た」と問い合わせください
つながらない方、不動産会社の方は
|
Time residents 入居時期 | | Immediate available 即入居可 |
Land of the right form 土地の権利形態 | | Ownership 所有権 |
Structure and method of construction 構造・工法 | | Wooden 2-story 木造2階建 |
Overview and notices その他概要・特記事項 | | Facilities: Public Water Supply, Individual septic tank 設備:公営水道、個別浄化槽 |
Company profile 会社概要 | | <Mediation> Governor of Tokyo (1) No. 094668 (Ltd.) Shukuran Yubinbango136-0071 Koto-ku, Tokyo Kameido 6-61-4 <仲介>東京都知事(1)第094668号(株)シュクラン〒136-0071 東京都江東区亀戸6-61-4 |
