Used Homes » Kanto » Chiba Prefecture » Inage
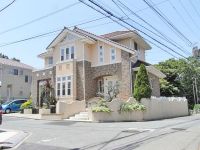 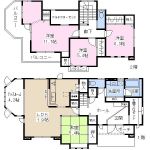
| | Chiba, Chiba Prefecture Inage-ku 千葉県千葉市稲毛区 |
| JR Sobu Line Rapid "Inage" 8 minutes Inage Sky Town walk 6 minutes by bus JR総武線快速「稲毛」バス8分稲毛スカイタウン歩6分 |
| 2003 architecture Land about 65 square meters Corner lot of public roads 5m × 5m The building is 44 square meters large LDK This custom home was arranged ingenuity and commitment to everywhere. By all means please see. 平成15年建築 土地約65坪 公道5m×5mの角地 建物は44坪の大型LDK 随所に工夫とこだわりを配した注文住宅です。 ぜひご覧ください。 |
| The stairs approach of tiled, Big entrance of the casement is me design that greeted. Exterior not only the building also Yes crowded made carefully. Entrance hall is taking very widely, We have designed a large closet in the foyer next to. Installing the Terrace Room to the spacious LDK next to about 19 quires. Ties to the wood deck is also a fashionable design. Clean space in all indoor down light specification. Crime prevention measures in a 24-hour security of Secom (on costs). Spread a green park on the west side adjacent land, It brings a fresh wind and the light, such as a summer retreat. タイル張りの階段アプローチから、両開きの大きな玄関が迎えてくれる設計です。建物だけでなく外構も丁寧に造りこんであります。玄関ホールは大変広く取ってあり、玄関横には大型のクロゼットを設計しました。約19帖の広々LDK横にはテラスルームを設置。ウッドデッキとの繋がりもお洒落な設計です。室内は全てダウンライト仕様ですっきり空間。セコムの24時間警備(要費用)で防犯対策。西側隣地には公園の緑が広がり、避暑地のような爽やかな風と光をもたらしてくれます。 |
Features pickup 特徴ピックアップ | | Parking two Allowed / Immediate Available / Land 50 square meters or more / LDK18 tatami mats or more / System kitchen / All room storage / A quiet residential area / Around traffic fewer / Corner lot / Japanese-style room / Face-to-face kitchen / Toilet 2 places / 2-story / TV monitor interphone / Wood deck / Walk-in closet 駐車2台可 /即入居可 /土地50坪以上 /LDK18畳以上 /システムキッチン /全居室収納 /閑静な住宅地 /周辺交通量少なめ /角地 /和室 /対面式キッチン /トイレ2ヶ所 /2階建 /TVモニタ付インターホン /ウッドデッキ /ウォークインクロゼット | Event information イベント情報 | | Taisei the back in the real estate sales, As we can so as to correspond to any consultation about the house, It started a "concierge service" of real estate. "Law on Real Estate ・ Tax / Buying and selling ・ Operation / Rent ・ management / Architecture ・ Renovation ", etc., Professional staff will be happy to answer for a variety of consultation. Because it does not take the cost, Please feel free to contact us. Concierge desk Reception time 10 o'clock ~ At 18 (Wednesday regular holiday) FAX are accepted 24 hours. Telephone number (toll-free) 0120-938-596FAX 03-3567-3933 / ) Consultation in from the mail is also available. 大成有楽不動産販売では、住まいに関するあらゆるご相談に対応させていただけるように、不動産の「コンシェルジュサービス」を始めました。不動産に関する「法律・税務/売買・運用/賃貸・管理/建築・リフォーム」など、様々なご相談に対して専門スタッフがお答えさせていただきます。費用はかかりませんので、お気軽にご相談ください。コンシェルジュデスク 受付時間 10時 ~ 18時(水曜日定休) FAXは24時間受け付けております。電話番号(フリーコール) 0120-938-596FAX 03-3567-3933 ホームページ(www.ietan.jp/)よりメールでご相談も可能です。 | Price 価格 | | 44,700,000 yen 4470万円 | Floor plan 間取り | | 4LDK 4LDK | Units sold 販売戸数 | | 1 units 1戸 | Land area 土地面積 | | 217 sq m (65.64 tsubo) (Registration) 217m2(65.64坪)(登記) | Building area 建物面積 | | 147.5 sq m (44.61 tsubo) (Registration) 147.5m2(44.61坪)(登記) | Driveway burden-road 私道負担・道路 | | Nothing, Southeast 5m width, Northeast 5m width 無、南東5m幅、北東5m幅 | Completion date 完成時期(築年月) | | November 2003 2003年11月 | Address 住所 | | Chiba City, Chiba Prefecture Inage Konakadai cho 千葉県千葉市稲毛区小中台町 | Traffic 交通 | | JR Sobu Line Rapid "Inage" 8 minutes Inage Sky Town walk 6 minutes by bus JR総武線快速「稲毛」バス8分稲毛スカイタウン歩6分
| Related links 関連リンク | | [Related Sites of this company] 【この会社の関連サイト】 | Person in charge 担当者より | | Person in charge of real-estate and building Takano Kazumi Age: 40 Daigyokai experience: Let's think carefully 24 years! 担当者宅建高野 和美年齢:40代業界経験:24年じっくり考えていきましょう! | Contact お問い合せ先 | | TEL: 0800-603-0217 [Toll free] mobile phone ・ Also available from PHS
Caller ID is not notified
Please contact the "saw SUUMO (Sumo)"
If it does not lead, If the real estate company TEL:0800-603-0217【通話料無料】携帯電話・PHSからもご利用いただけます
発信者番号は通知されません
「SUUMO(スーモ)を見た」と問い合わせください
つながらない方、不動産会社の方は
| Building coverage, floor area ratio 建ぺい率・容積率 | | 60% ・ 200% 60%・200% | Time residents 入居時期 | | Immediate available 即入居可 | Land of the right form 土地の権利形態 | | Ownership 所有権 | Structure and method of construction 構造・工法 | | Wooden 2-story 木造2階建 | Use district 用途地域 | | One dwelling 1種住居 | Overview and notices その他概要・特記事項 | | Contact: Takano Kazumi, Facilities: Public Water Supply, This sewage, City gas, Parking: car space 担当者:高野 和美、設備:公営水道、本下水、都市ガス、駐車場:カースペース | Company profile 会社概要 | | <Mediation> Minister of Land, Infrastructure and Transport (8) No. 003,394 (one company) Real Estate Association (Corporation) metropolitan area real estate Fair Trade Council member Taisei the back Real Estate Sales Co., Ltd. Inage office Yubinbango263-0043 Chiba City, Chiba Prefecture Inage Konakadai 2-4-10 peer ・ Tenbiru 5th floor <仲介>国土交通大臣(8)第003394号(一社)不動産協会会員 (公社)首都圏不動産公正取引協議会加盟大成有楽不動産販売(株)稲毛営業所〒263-0043 千葉県千葉市稲毛区小仲台2-4-10 ピア・テンビル5階 |
Local photos, including front road前面道路含む現地写真 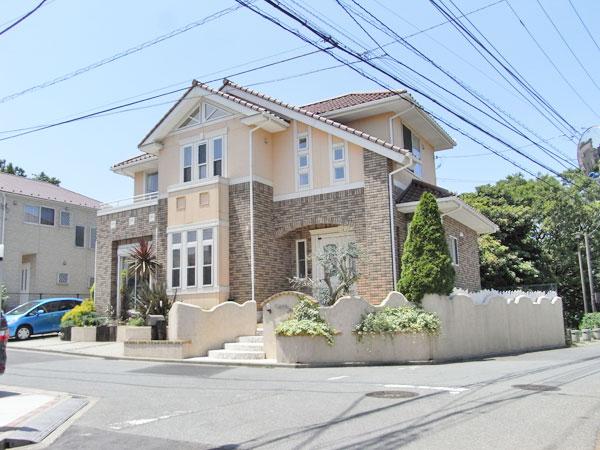 Mansion is the introduction facing a very quiet residential area of 5m × 5m public roads of the corner lot.
とても静かな住宅街の5m×5m公道の角地に面する邸宅のご紹介です。
Floor plan間取り図 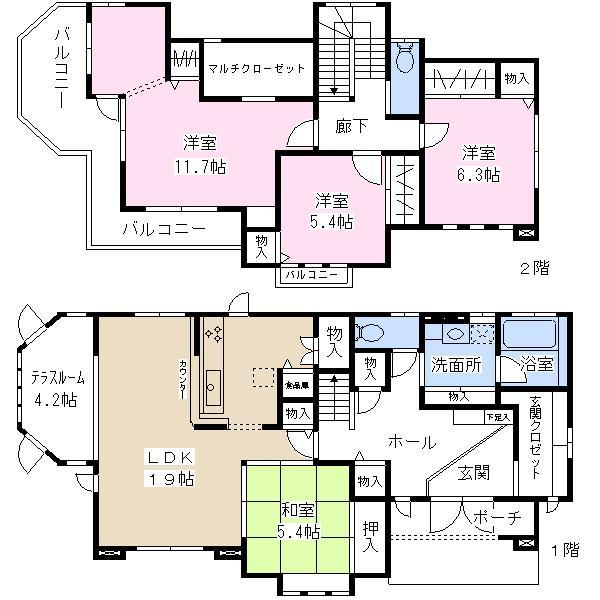 44,700,000 yen, 4LDK, Land area 217 sq m , Building area 147.5 sq m
4470万円、4LDK、土地面積217m2、建物面積147.5m2
Otherその他  Housing equipment (water heater ・ Gas stove ・ IH cooking heater ・ Exhaust Fan ・ Warm water washing toilet seat ・ toilet ・ kitchen ・ In already carried out inspection of the unit bus, etc.), Property which is received a one-year warranty after delivery
住宅設備機器(給湯器・ガスコンロ・IHクッキングヒーター・換気扇・温水洗浄便座・トイレ・キッチン・ユニットバス等)の検査を実施済みで、引渡後1年間保証を受けられる物件
Local appearance photo現地外観写真 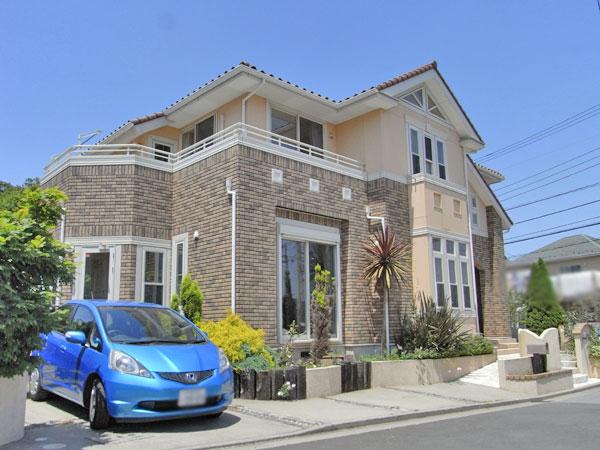 2003 architecture, Large 4LDK of building 44.6 pyeong. Good design ・ Please have a look and construction.
平成15年建築、建物は44.6坪の大型4LDK。こだわりの設計・施工をぜひご覧ください。
Livingリビング 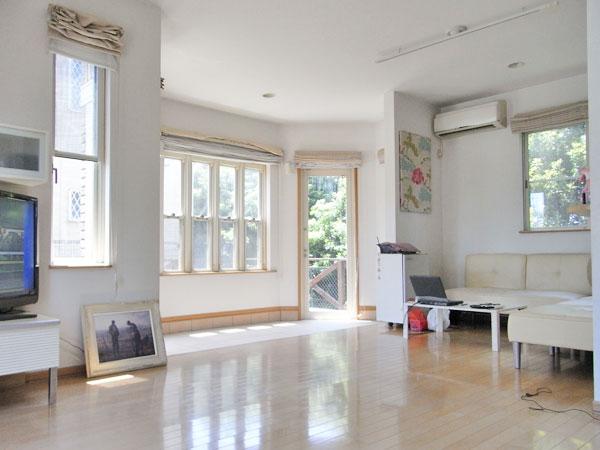 Spacious living dining views of the light and the green is full of. Hana is likely to bloom in gatherings of family.
光と緑の景色が溢れる広々したリビングダイニング。ご家族の団欒にも花が咲きそうです。
Kitchenキッチン 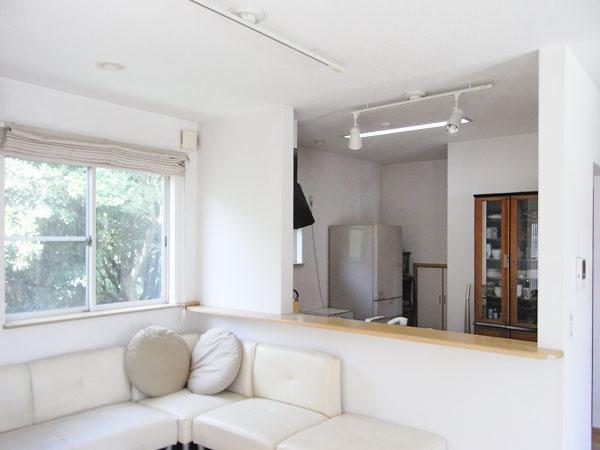 Provided with a large opening between the kitchen and living room, It can also be face-to-face with your family chores.
キッチンとリビングの間には大きな開口部を設け、家事もご家族の顔を見ながらできますね。
Non-living roomリビング以外の居室 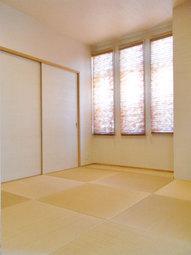 Is a Japanese-style room, which was installed a stylish blind according to the Ryukyu tatami.
琉球畳に合わせてお洒落なブラインドを設置した和室です。
Entrance玄関 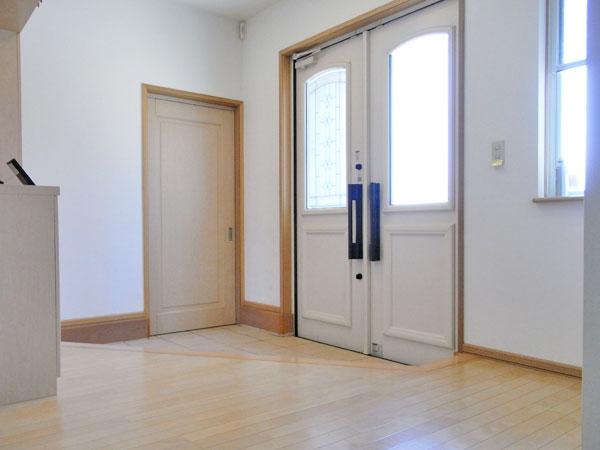 Owner has created especially stuck, "Wide entrance hall" "Large double-sided open door" This room full of space.
所有者様が特にこだわって作った、「広い玄関ホール」 「大きな両面開きドア」 ゆとりあふれる空間です。
Otherその他 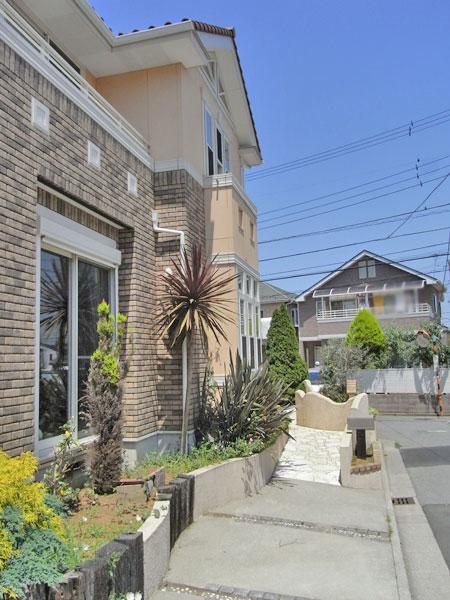 Also ingenuity in the design of the planting and the outside structure, It was also considered in convenience at the installation of slope.
植栽や外構のデザインにも工夫を凝らし、スロープの設置で利便性にも配慮しました。
Local appearance photo現地外観写真 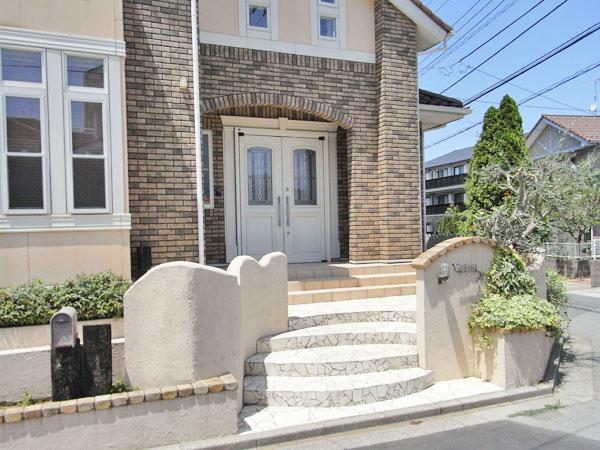 Stylish tiled approach of the previous, Large double-sided opening of the entrance door, such as the European-style building is impressive.
お洒落なタイル張りのアプローチの先の、洋館のような大型両面開きの玄関ドアが印象的です。
Livingリビング 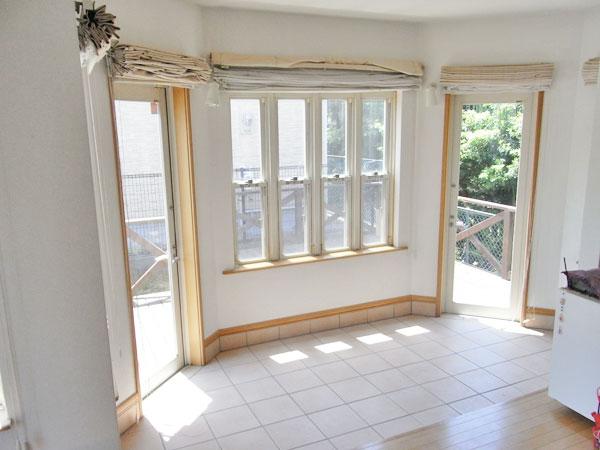 Terrace Room Another sticking space is adjacent to the living room. It is a special space like you're even in a cafe.
もうひとつのこだわりスペースはリビングに隣接したテラスルーム。カフェにでもいるような特別な空間です。
Non-living roomリビング以外の居室 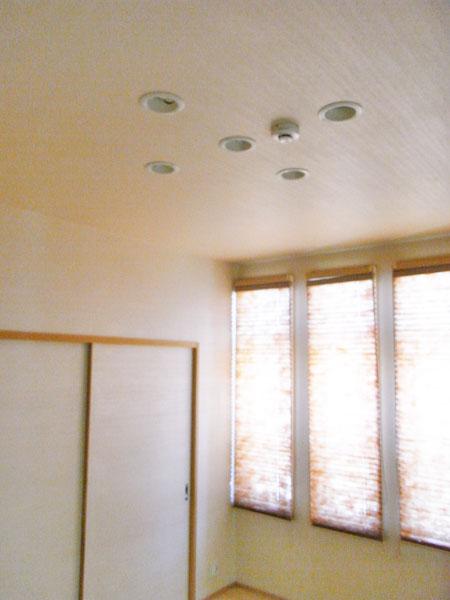 And Japanese-style lighting in downlights, Clean production ceiling. You can see a wide space.
和室の照明もダウンライトにして、天井をすっきり演出。空間が広く見えますね。
Otherその他 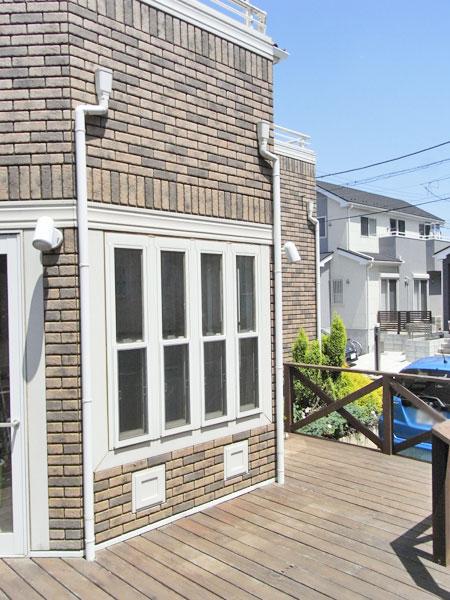 Wood deck which is installed facing the terrace. It is bright space where the light of the sun is plug and Sansan.
そのテラスに面して設置されたウッドデッキ。太陽の光が燦々と差し込む明るいスペースです。
Local appearance photo現地外観写真 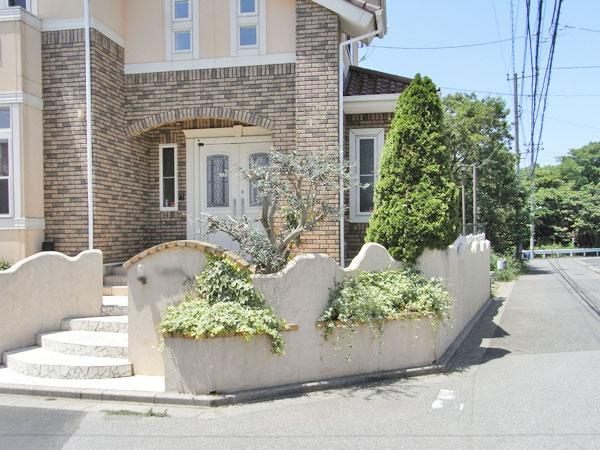 Northeast side of the outer structure design also is fashionable. It is perfect shine seems to be Christmas illuminations.
北東側の外構デザインもお洒落です。クリスマスのイルミネーションもばっちり映えそうですね。
Non-living roomリビング以外の居室 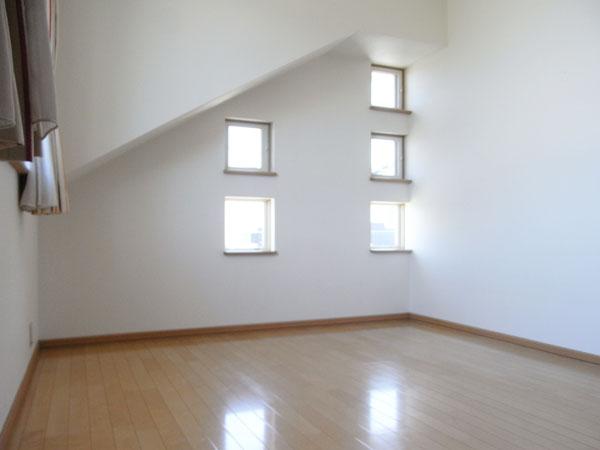 It is on the second floor of 6.3 quires Western-style set up a small window with excellent design. Stylish atmosphere from the outside from the room.
2階の6.3帖洋室にはデザイン性に優れた小窓を設置。室内からも外からもお洒落な雰囲気に。
Otherその他 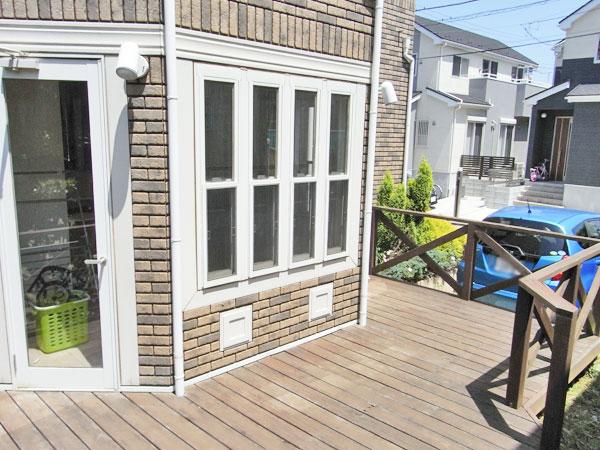 The spacious terrace is adjacent green park, Guests can also enjoy a barbecue while feeling nature.
広々したテラスには公園の緑が隣接しており、自然を感じながらバーベキューも楽しめます。
Non-living roomリビング以外の居室 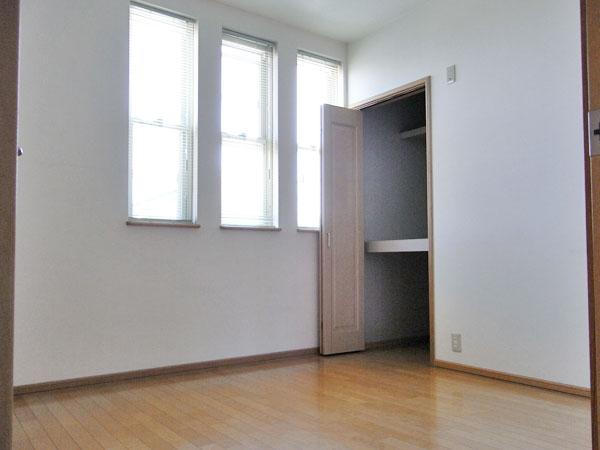 Second floor of 5.4 quires Western-style. Installation also housed in two locations here. It is also ideal for the room of children.
2階の5.4帖洋室。ここにも2カ所の収納を設置。お子様のお部屋にも最適ですね。
Otherその他 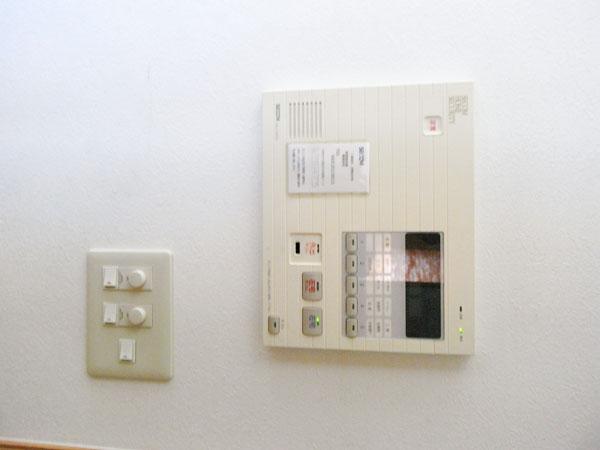 It established a 24-hour security of Secom, It was also considered to crime prevention measures. Below is a dimmer switch down light.
セコムの24時間警備を設置し、防犯対策にも考慮しました。下はダウンライトの調光スイッチです。
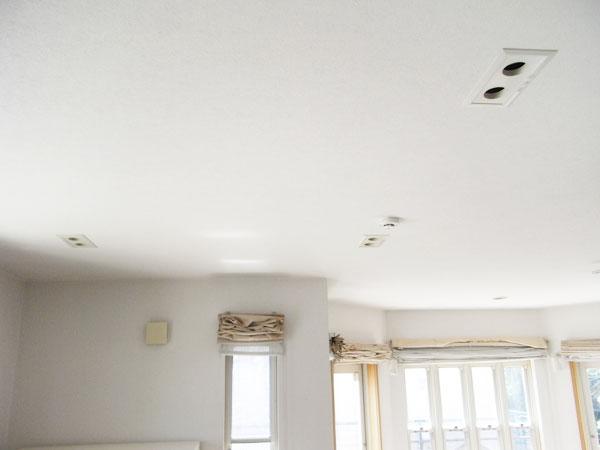 In all a living other room down light specification, Produce a ledge with no smart space of lighting equipment.
リビングその他の居室も全てダウンライト仕様で、照明器具の出っ張りのないスマートな空間を演出。
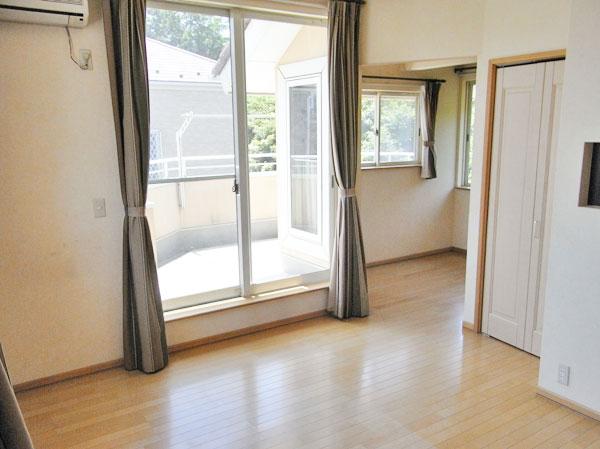 And 11.7 Pledge of main bedroom. In the back of the bedroom space, Applications also place a variety of study-style space.
そして11.7帖の主寝室。寝室スペースの奥には、用途も様々な書斎風スペースを配置。
Location
| 




















