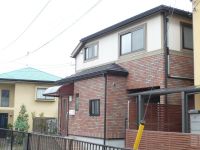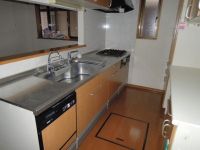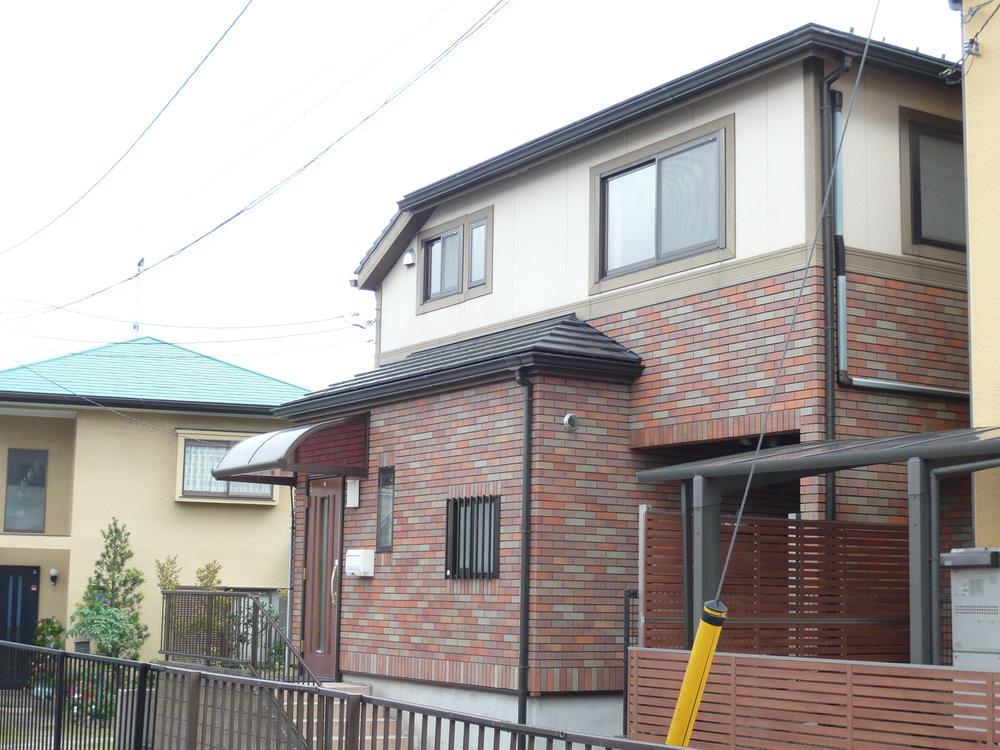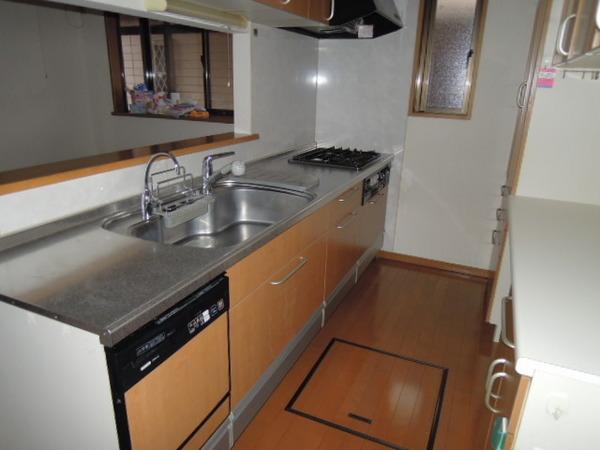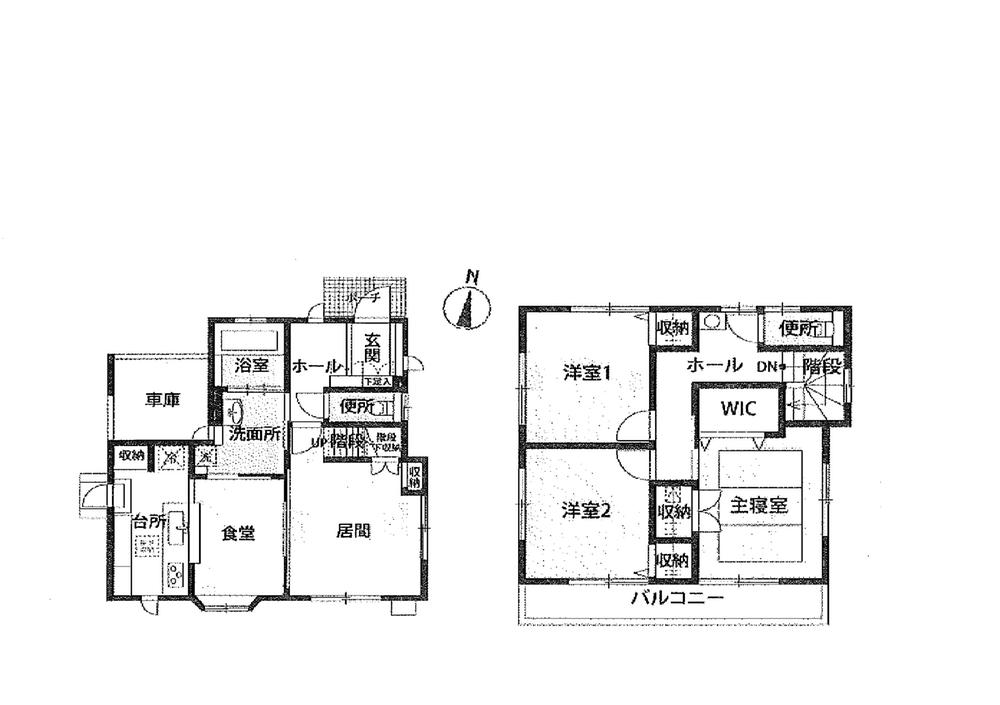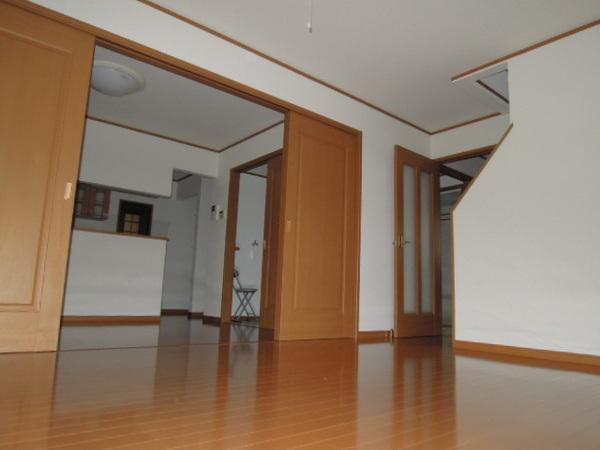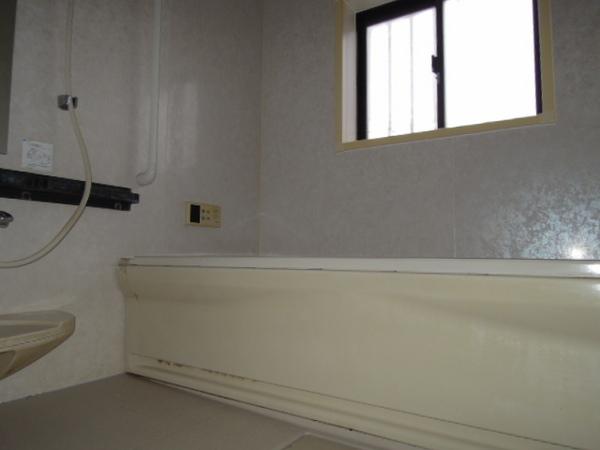|
|
Chiba, Chiba Prefecture Inage-ku
千葉県千葉市稲毛区
|
|
JR Sobu Line "Inage" 12 minutes Ensei small entrance walk 3 minutes by bus
JR総武線「稲毛」バス12分園生小入口歩3分
|
|
● ○ 3 wayside available convenient commuting! Because there is a bus service to Inage Station, You can commute easily on a rainy day ○ ●
●○3沿線利用可能で通勤通学に便利!稲毛駅までバス便があるので、雨の日も楽々通勤できます○●
|
|
2 along the line more accessible, Interior renovation, All room storage, A quiet residential area, Toilet 2 places, Bathroom 1 tsubo or more, 2-story, South balcony, The window in the bathroom, Walk-in closet, City gas, All rooms are two-sided lighting
2沿線以上利用可、内装リフォーム、全居室収納、閑静な住宅地、トイレ2ヶ所、浴室1坪以上、2階建、南面バルコニー、浴室に窓、ウォークインクロゼット、都市ガス、全室2面採光
|
Features pickup 特徴ピックアップ | | 2 along the line more accessible / Interior renovation / All room storage / A quiet residential area / Toilet 2 places / Bathroom 1 tsubo or more / 2-story / South balcony / The window in the bathroom / Walk-in closet / City gas / All rooms are two-sided lighting 2沿線以上利用可 /内装リフォーム /全居室収納 /閑静な住宅地 /トイレ2ヶ所 /浴室1坪以上 /2階建 /南面バルコニー /浴室に窓 /ウォークインクロゼット /都市ガス /全室2面採光 |
Price 価格 | | 18,700,000 yen 1870万円 |
Floor plan 間取り | | 3LDK 3LDK |
Units sold 販売戸数 | | 1 units 1戸 |
Land area 土地面積 | | 104.41 sq m (31.58 tsubo) (Registration) 104.41m2(31.58坪)(登記) |
Building area 建物面積 | | 103.25 sq m (31.23 tsubo) (Registration) 103.25m2(31.23坪)(登記) |
Driveway burden-road 私道負担・道路 | | 32 sq m , North 3m width 32m2、北3m幅 |
Completion date 完成時期(築年月) | | February 2002 2002年2月 |
Address 住所 | | Chiba City, Chiba Prefecture Inage Ensei cho 千葉県千葉市稲毛区園生町 |
Traffic 交通 | | JR Sobu Line "Inage" bus 12 minutes Ensei small entrance walk 3 minutes Chiba city monorail "Anagawa" walk 20 minutes
Keisei Chiba line "Keisei Inage" 12 minutes Ensei small entrance walk 3 minutes by bus JR総武線「稲毛」バス12分園生小入口歩3分千葉都市モノレール「穴川」歩20分
京成千葉線「京成稲毛」バス12分園生小入口歩3分
|
Related links 関連リンク | | [Related Sites of this company] 【この会社の関連サイト】 |
Contact お問い合せ先 | | TEL: 0120-182556 [Toll free] Please contact the "saw SUUMO (Sumo)" TEL:0120-182556【通話料無料】「SUUMO(スーモ)を見た」と問い合わせください |
Building coverage, floor area ratio 建ぺい率・容積率 | | 60% ・ 200% 60%・200% |
Time residents 入居時期 | | Consultation 相談 |
Land of the right form 土地の権利形態 | | Ownership 所有権 |
Structure and method of construction 構造・工法 | | Wooden 2-story 木造2階建 |
Renovation リフォーム | | 2013 August interior renovation completed (wall) 2013年8月内装リフォーム済(壁) |
Use district 用途地域 | | One middle and high 1種中高 |
Overview and notices その他概要・特記事項 | | Facilities: Public Water Supply, This sewage, City gas 設備:公営水道、本下水、都市ガス |
Company profile 会社概要 | | <Mediation> Governor of Chiba Prefecture (6) Article 012 126 issue (stock) Aikyohomu Chiba Station Branch Yubinbango260-0045 Chiba City, Chiba Prefecture, Chuo-ku Benten 1-16-6 third Lively Bill <仲介>千葉県知事(6)第012126号(株)アイキョーホーム千葉駅前支店〒260-0045 千葉県千葉市中央区弁天1-16-6 第3ライブリービル |
