Used Homes » Kanto » Chiba Prefecture » Inage
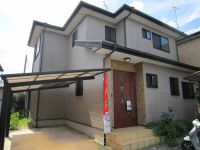 
| | Chiba, Chiba Prefecture Inage-ku 千葉県千葉市稲毛区 |
| JR Sobu "Yotsukaidou" walk 18 minutes JR総武本線「四街道」歩18分 |
| ● ○ 2013 June renovation completed! Each room ceiling, Wall cross Chokawa. Kitchen single lever exchange, Exchange Shoji Zhang, The house cleaning, etc. ○ ● neighborhood and commercial facilities to enrich, Living environment favorable ●○平成25年6月リフォーム済!各居室天井、壁クロス張替。キッチンシングルレバー交換、障子張替、ハウスクリーニング等○●近隣には商業施設が充実しており、生活環境良好 |
| Super close, Interior renovation, All room storage, Face-to-face kitchen, Toilet 2 places, Bathroom 1 tsubo or more, 2-story, South balcony, The window in the bathroom, All living room flooring スーパーが近い、内装リフォーム、全居室収納、対面式キッチン、トイレ2ヶ所、浴室1坪以上、2階建、南面バルコニー、浴室に窓、全居室フローリング |
Features pickup 特徴ピックアップ | | Super close / Interior renovation / All room storage / Face-to-face kitchen / Toilet 2 places / Bathroom 1 tsubo or more / 2-story / South balcony / The window in the bathroom / All living room flooring スーパーが近い /内装リフォーム /全居室収納 /対面式キッチン /トイレ2ヶ所 /浴室1坪以上 /2階建 /南面バルコニー /浴室に窓 /全居室フローリング | Price 価格 | | 18.9 million yen 1890万円 | Floor plan 間取り | | 4LDK 4LDK | Units sold 販売戸数 | | 1 units 1戸 | Land area 土地面積 | | 155.05 sq m (46.90 tsubo) (Registration) 155.05m2(46.90坪)(登記) | Building area 建物面積 | | 103.82 sq m (31.40 tsubo) (Registration) 103.82m2(31.40坪)(登記) | Driveway burden-road 私道負担・道路 | | 21 sq m , North 4m width 21m2、北4m幅 | Completion date 完成時期(築年月) | | April 2003 2003年4月 | Address 住所 | | Chiba City, Chiba Prefecture Inage Obuka cho 千葉県千葉市稲毛区小深町 | Traffic 交通 | | JR Sobu "Yotsukaidou" walk 18 minutes JR総武本線「四街道」歩18分
| Related links 関連リンク | | [Related Sites of this company] 【この会社の関連サイト】 | Contact お問い合せ先 | | TEL: 0120-182556 [Toll free] Please contact the "saw SUUMO (Sumo)" TEL:0120-182556【通話料無料】「SUUMO(スーモ)を見た」と問い合わせください | Building coverage, floor area ratio 建ぺい率・容積率 | | 60% ・ 200% 60%・200% | Time residents 入居時期 | | Consultation 相談 | Land of the right form 土地の権利形態 | | Ownership 所有権 | Structure and method of construction 構造・工法 | | Wooden 2-story 木造2階建 | Renovation リフォーム | | June 2013 interior renovation completed (wall ・ all rooms ・ Exchange Shoji Zhang) 2013年6月内装リフォーム済(壁・全室・障子張替) | Use district 用途地域 | | Two mid-high 2種中高 | Overview and notices その他概要・特記事項 | | Facilities: Public Water Supply, This sewage, Individual LPG, Parking: Car Port 設備:公営水道、本下水、個別LPG、駐車場:カーポート | Company profile 会社概要 | | <Mediation> Governor of Chiba Prefecture (6) Article 012 126 issue (stock) Aikyohomu Chiba Station Branch Yubinbango260-0045 Chiba City, Chiba Prefecture, Chuo-ku Benten 1-16-6 third Lively Bill <仲介>千葉県知事(6)第012126号(株)アイキョーホーム千葉駅前支店〒260-0045 千葉県千葉市中央区弁天1-16-6 第3ライブリービル |
Local appearance photo現地外観写真 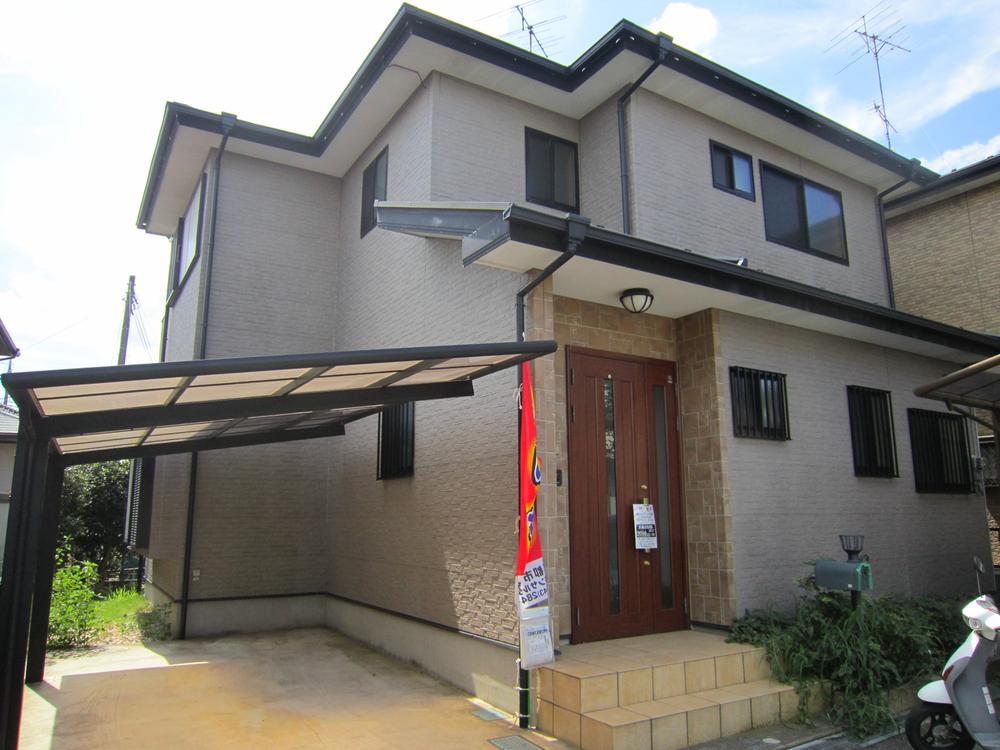 Local (September 2013) Shooting
現地(2013年9月)撮影
Floor plan間取り図 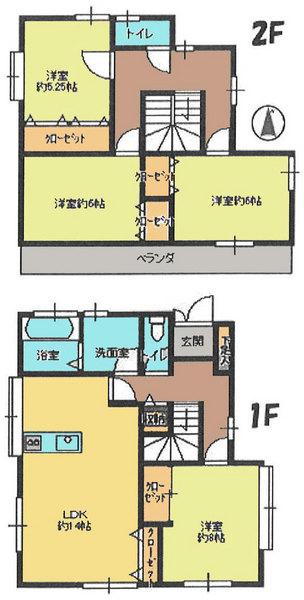 18.9 million yen, 4LDK, Land area 155.05 sq m , Building area 103.82 sq m
1890万円、4LDK、土地面積155.05m2、建物面積103.82m2
Livingリビング 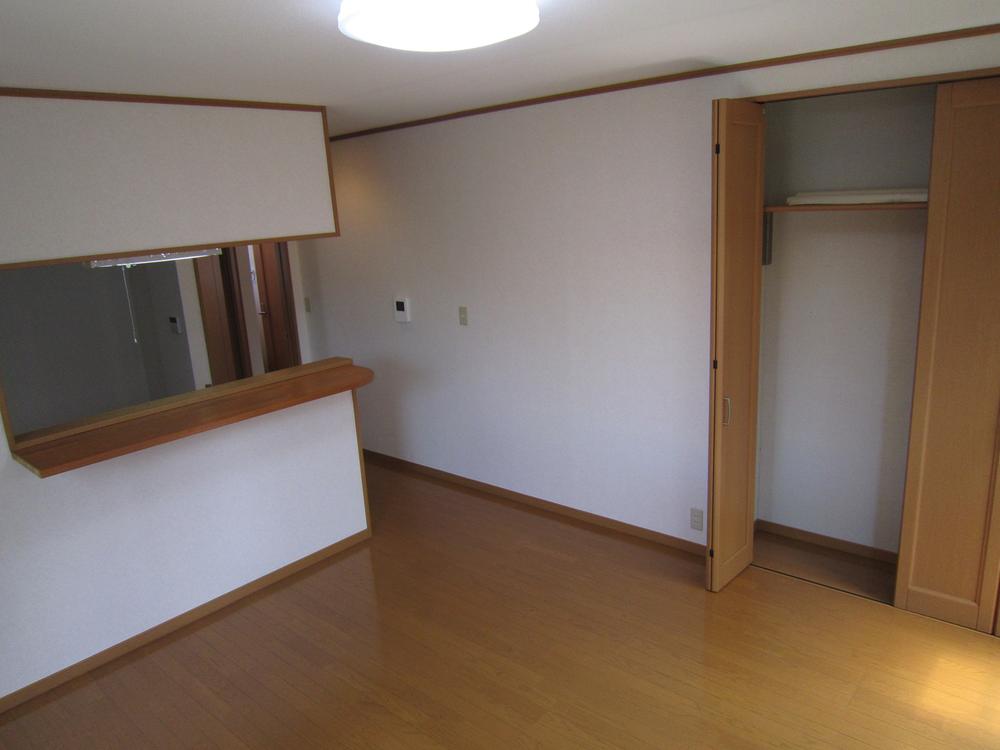 Indoor (September 2013) Shooting
室内(2013年9月)撮影
Bathroom浴室 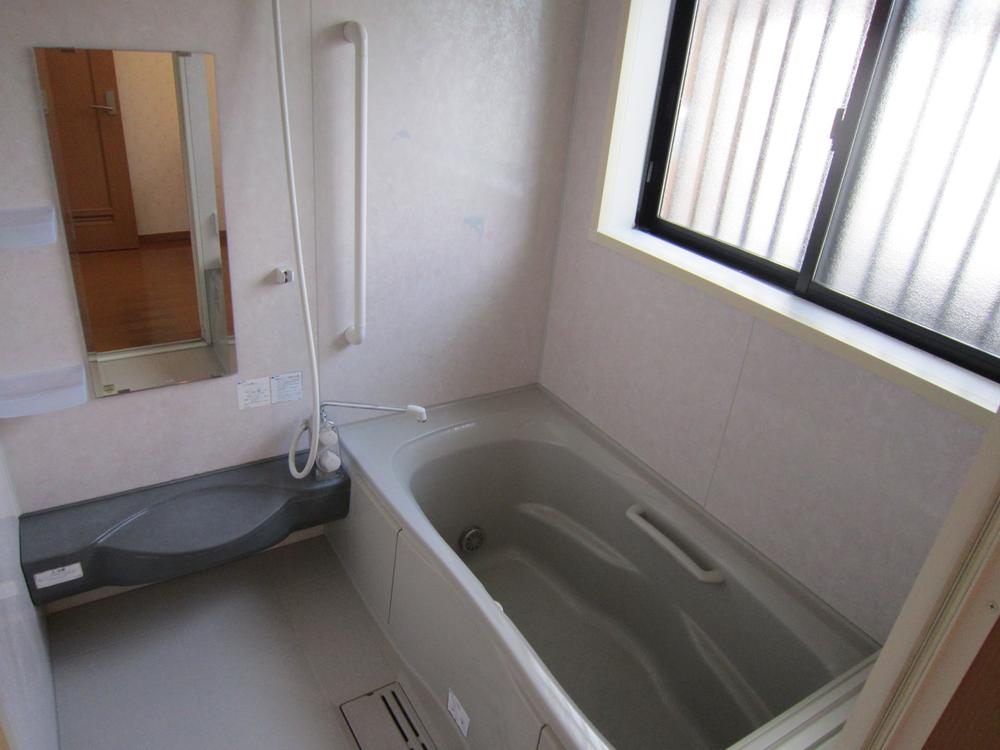 Indoor (September 2013) Shooting
室内(2013年9月)撮影
Kitchenキッチン 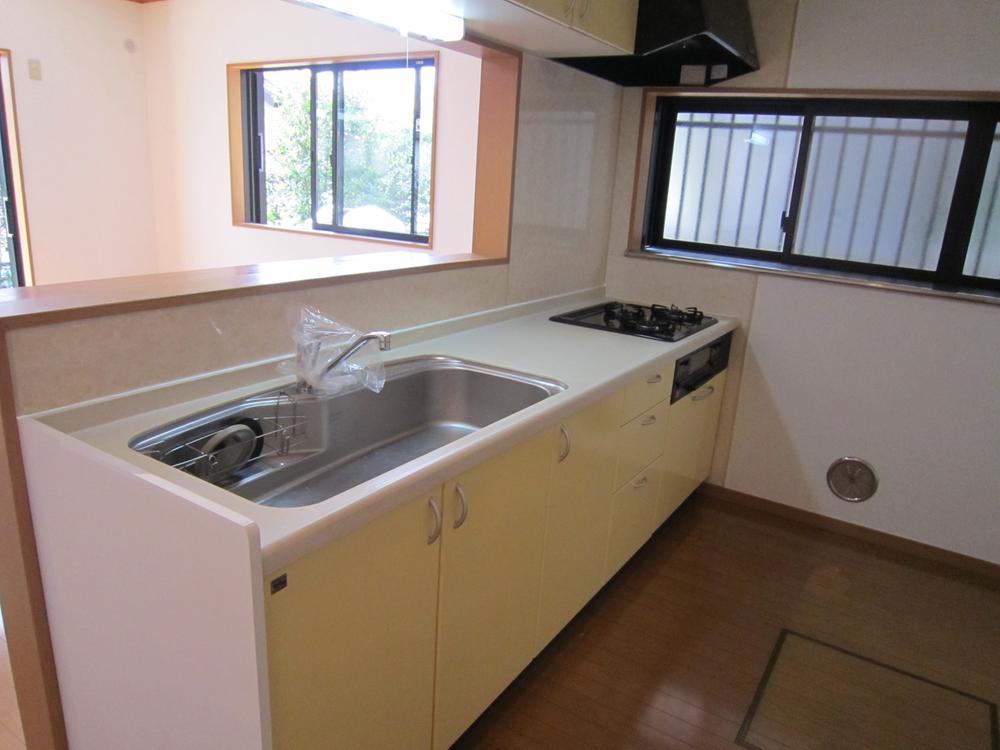 Indoor (September 2013) Shooting
室内(2013年9月)撮影
Non-living roomリビング以外の居室 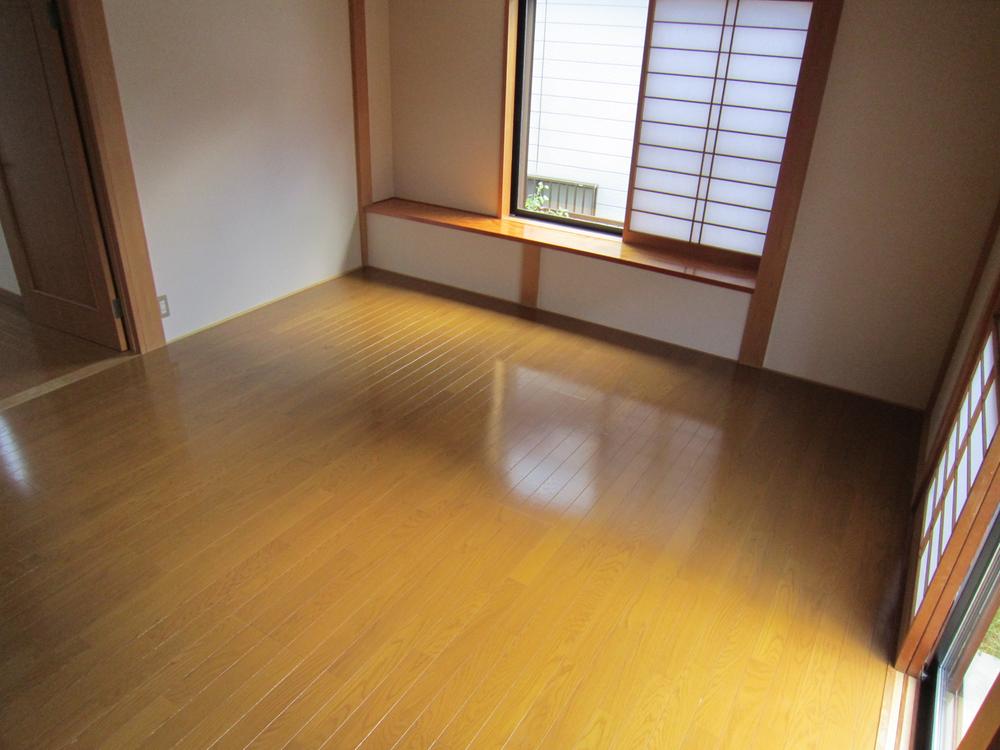 Indoor (September 2013) Shooting
室内(2013年9月)撮影
Entrance玄関 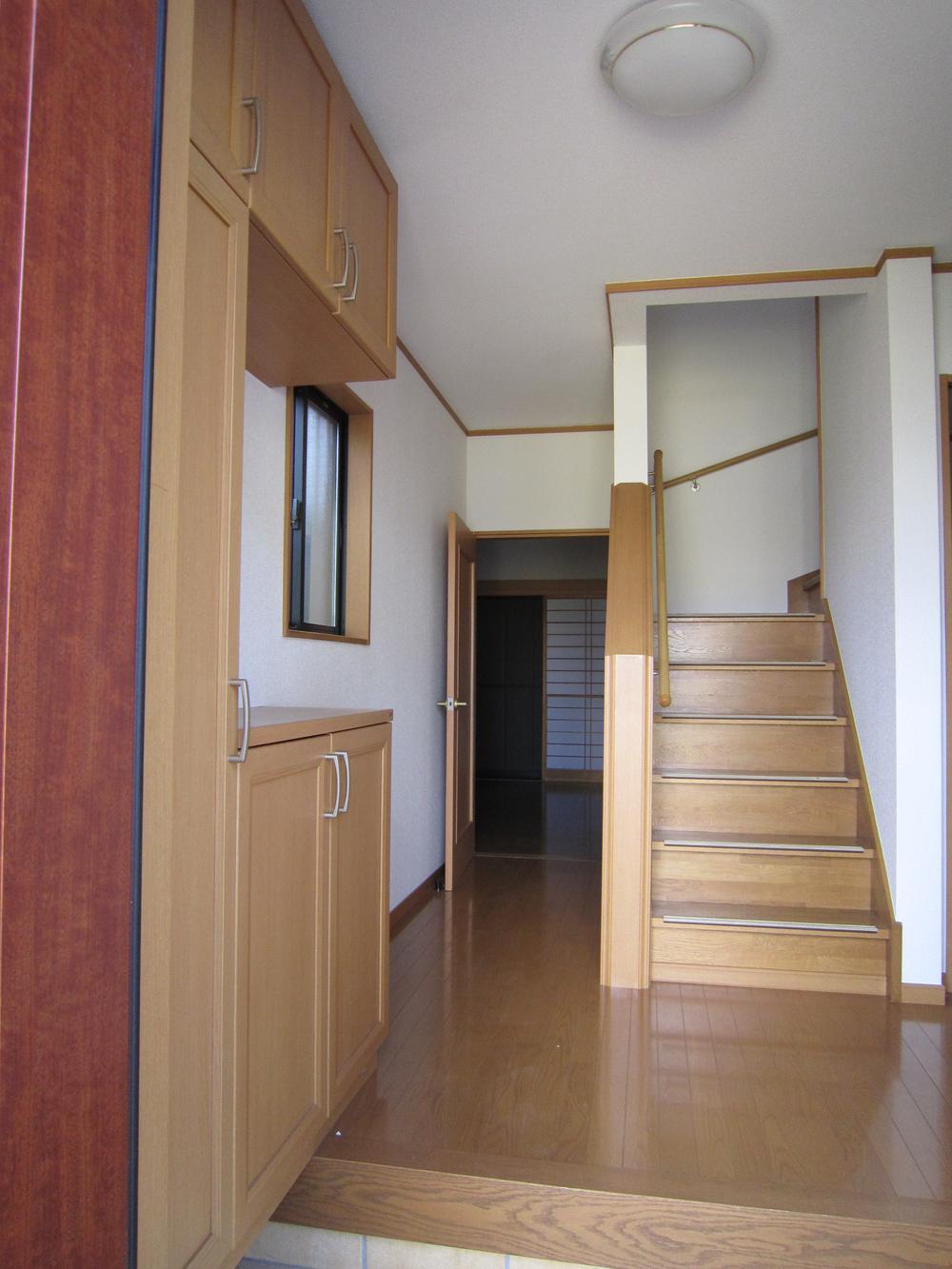 Local (September 2013) Shooting
現地(2013年9月)撮影
Supermarketスーパー 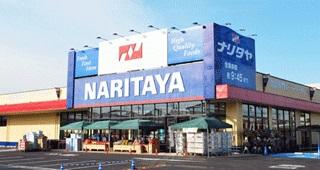 Naritaya Obuka cho 155m to Yotsukaidou shop
ナリタヤ小深町四街道店まで155m
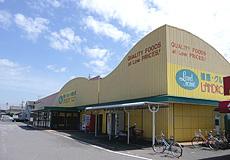 1313m to land Rohm Food Market Friends Sanno shop
ランドロームフードマーケットフレンド山王店まで1313m
Home centerホームセンター 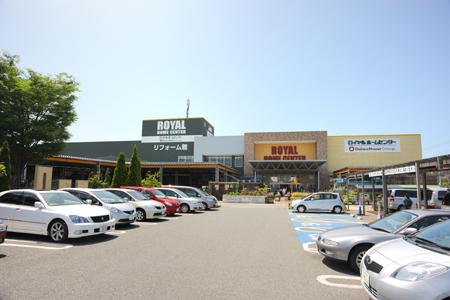 980m to Royal Home Center Chiba Kitamise
ロイヤルホームセンター千葉北店まで980m
Hospital病院 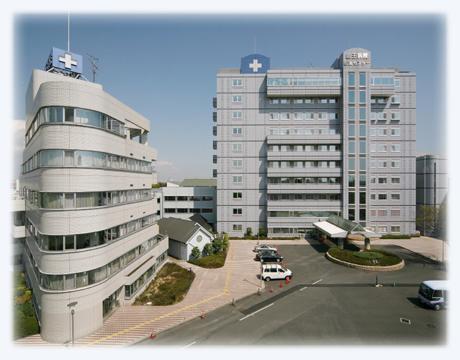 1982m until the medical corporation Association Suimei Board Sanno hospital
医療法人社団翠明会山王病院まで1982m
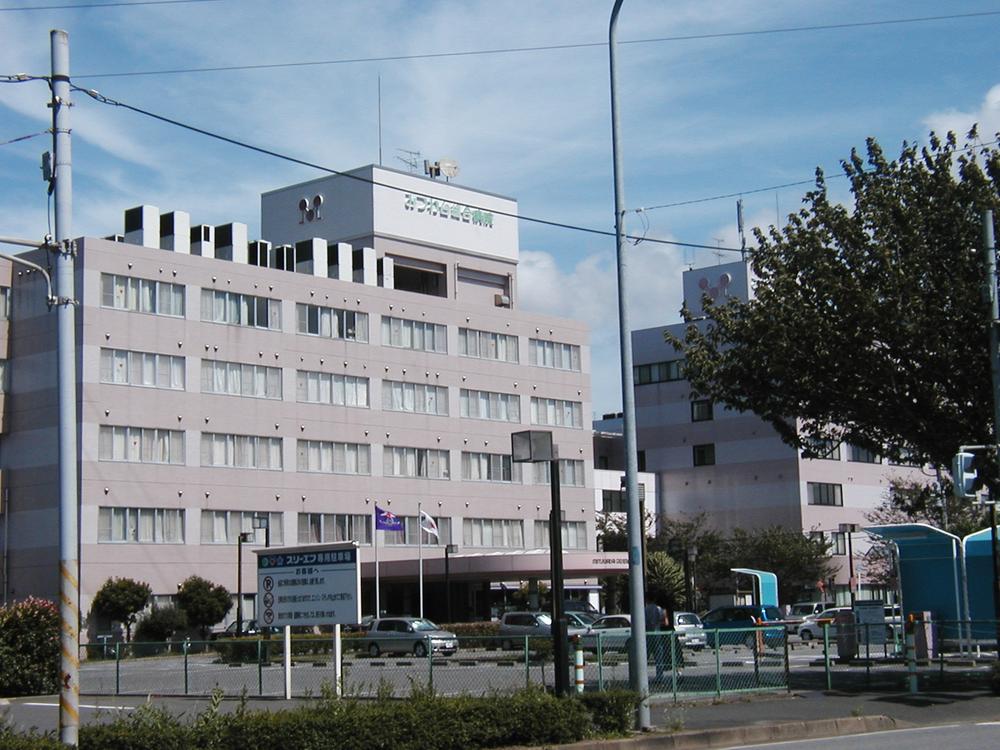 Medical Corporation Association SoSusumu Board Mitsuwadai 1916m to General Hospital
医療法人社団創進会みつわ台総合病院まで1916m
Location
|













