Used Homes » Kanto » Chiba Prefecture » Inage
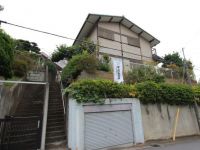 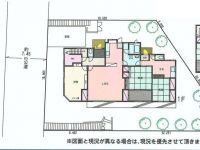
| | Chiba, Chiba Prefecture Inage-ku 千葉県千葉市稲毛区 |
| Chiba city monorail "Anagawa" walk 5 minutes 千葉都市モノレール「穴川」歩5分 |
| Spacious site 146 or more square meters, Large residential building 62 square meters more than. Ya two family houses the direction of choice, If what you're looking for is the room for those who want to wish your house was loose in the lush residential area. 広々敷地146坪以上、建物62坪超の大型住宅。2世帯住宅を希望の方や、緑溢れる住宅街でゆったりしたお住まいを希望したい方にもってこいのお部屋です。 |
| ■ 6LDDKK wonders to enable the affluent life ■ September 2009 earthquake examination survey, Reinforcement work carried out already ■ゆとりある生活を可能にする驚異の6LDDKK ■平成21年9月耐震診察調査、補強工事実施済み |
Features pickup 特徴ピックアップ | | Immediate Available / Facing south / System kitchen / All room storage / Japanese-style room / Shaping land / garden / Toilet 2 places / 2-story / Warm water washing toilet seat / The window in the bathroom / Leafy residential area / 2 family house 即入居可 /南向き /システムキッチン /全居室収納 /和室 /整形地 /庭 /トイレ2ヶ所 /2階建 /温水洗浄便座 /浴室に窓 /緑豊かな住宅地 /2世帯住宅 | Price 価格 | | 25,800,000 yen 2580万円 | Floor plan 間取り | | 6LDDKK 6LDDKK | Units sold 販売戸数 | | 1 units 1戸 | Total units 総戸数 | | 1 units 1戸 | Land area 土地面積 | | 483.25 sq m 483.25m2 | Building area 建物面積 | | 205.78 sq m 205.78m2 | Driveway burden-road 私道負担・道路 | | Nothing, West 7.5m width 無、西7.5m幅 | Completion date 完成時期(築年月) | | December 1970 1970年12月 | Address 住所 | | Chiba City, Chiba Prefecture Inage-ku, Tendai 2 千葉県千葉市稲毛区天台2 | Traffic 交通 | | Chiba city monorail "Anagawa" walk 5 minutes
Chiba city monorail "Tendai" walk 7 minutes
JR Sobu Line "Nishi Chiba" 12 minutes Chigusadai park walk 6 minutes by bus 千葉都市モノレール「穴川」歩5分
千葉都市モノレール「天台」歩7分
JR総武線「西千葉」バス12分千草台団地歩6分 | Related links 関連リンク | | [Related Sites of this company] 【この会社の関連サイト】 | Contact お問い合せ先 | | TEL: 0800-603-2895 [Toll free] mobile phone ・ Also available from PHS
Caller ID is not notified
Please contact the "saw SUUMO (Sumo)"
If it does not lead, If the real estate company TEL:0800-603-2895【通話料無料】携帯電話・PHSからもご利用いただけます
発信者番号は通知されません
「SUUMO(スーモ)を見た」と問い合わせください
つながらない方、不動産会社の方は
| Building coverage, floor area ratio 建ぺい率・容積率 | | 60% ・ 200% 60%・200% | Time residents 入居時期 | | Immediate available 即入居可 | Land of the right form 土地の権利形態 | | Ownership 所有権 | Structure and method of construction 構造・工法 | | Wooden 2-story 木造2階建 | Use district 用途地域 | | One middle and high 1種中高 | Other limitations その他制限事項 | | Height district, The first kind altitude district 高度地区、第1種高度地区 | Overview and notices その他概要・特記事項 | | Facilities: Public Water Supply, This sewage, City gas, Parking: Garage 設備:公営水道、本下水、都市ガス、駐車場:車庫 | Company profile 会社概要 | | <Mediation> Minister of Land, Infrastructure and Transport (2) the first 007,682 No. ion housing ion Mall Funabashi shop Aeon Mall Co., Ltd. Yubinbango273-0045 Funabashi, Chiba Prefecture Yamate 1-1-8 <仲介>国土交通大臣(2)第007682号イオンハウジングイオンモール船橋店イオンモール(株)〒273-0045 千葉県船橋市山手1-1-8 |
Local appearance photo現地外観写真 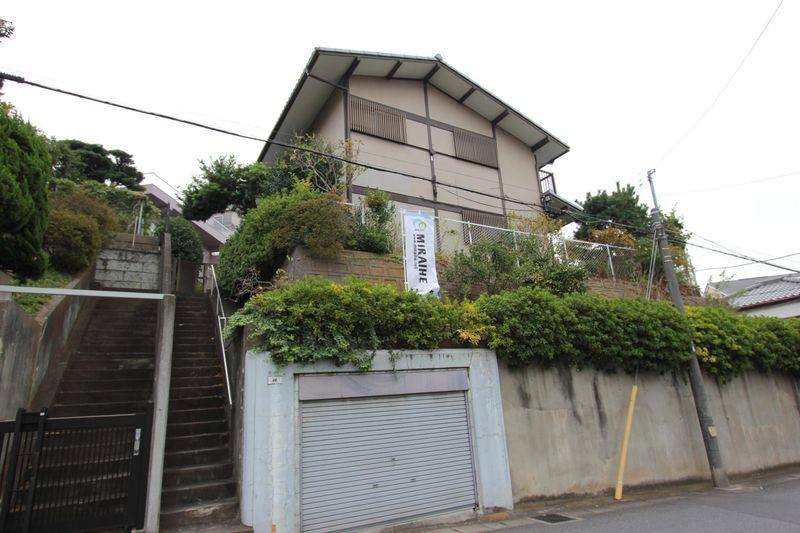 Exterior Photos 2013 November shooting
2013年11月撮影の外観写真
Floor plan間取り図 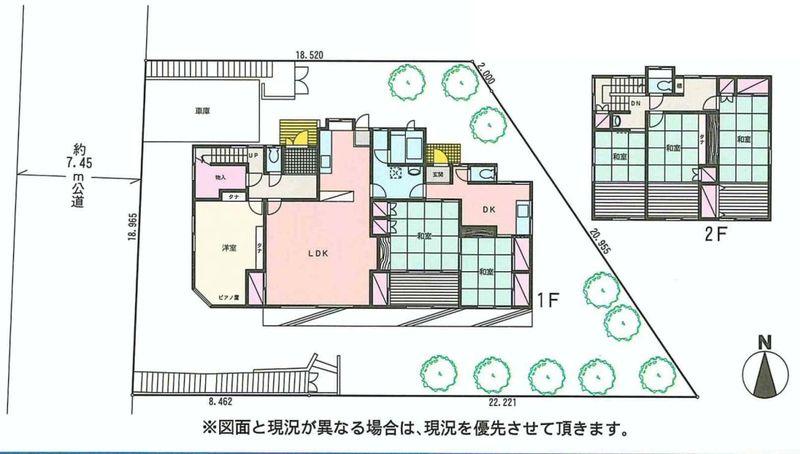 25,800,000 yen, 6LDDKK, Land area 483.25 sq m , Building area 205.78 sq m floor plan
2580万円、6LDDKK、土地面積483.25m2、建物面積205.78m2 間取り図
Livingリビング 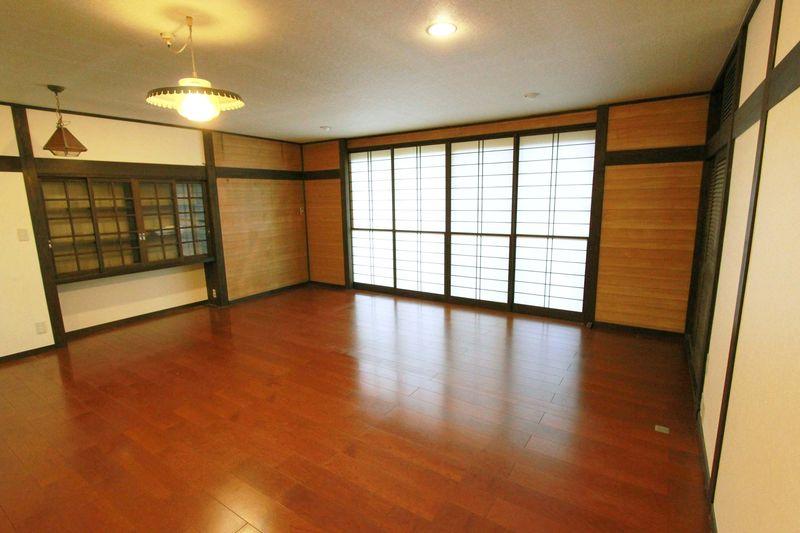 Living Interior photo of
リビングの内観写真
Bathroom浴室 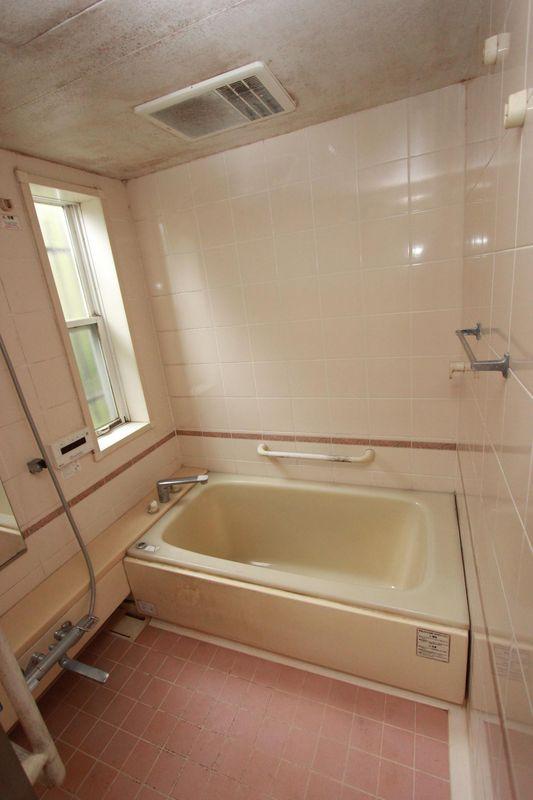 Windowed bathroom
窓付きバスルーム
Kitchenキッチン 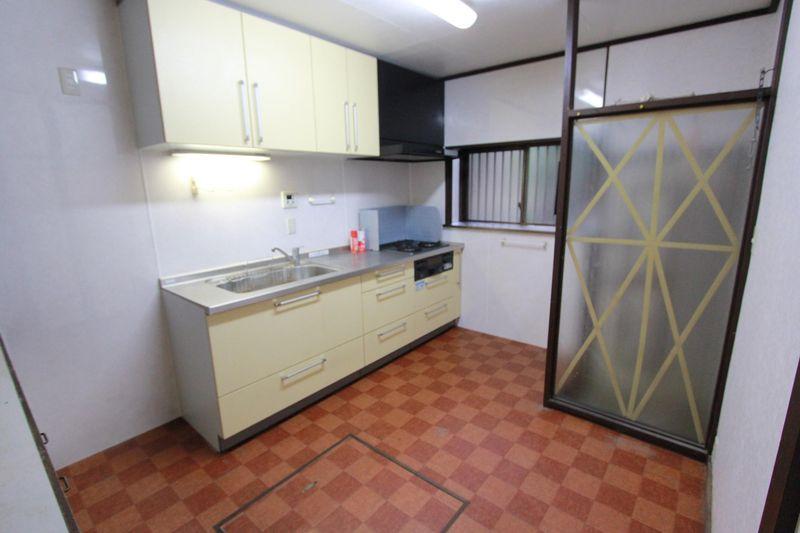 System kitchen
システムキッチン
Non-living roomリビング以外の居室 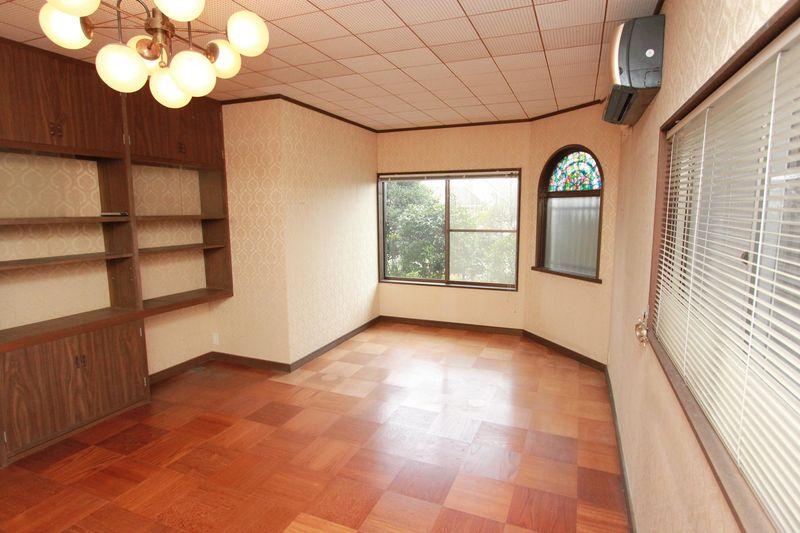 Western style room
洋室
Entrance玄関 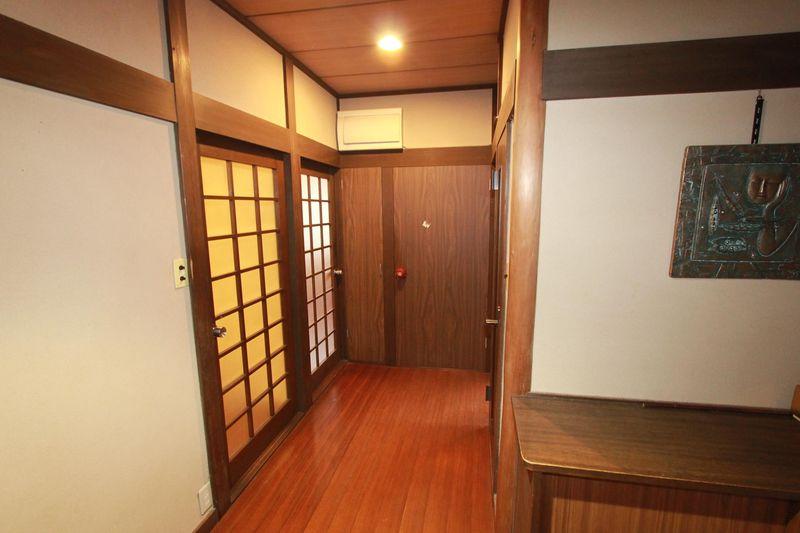 Interior visible from the front door
玄関から見える室内
Wash basin, toilet洗面台・洗面所 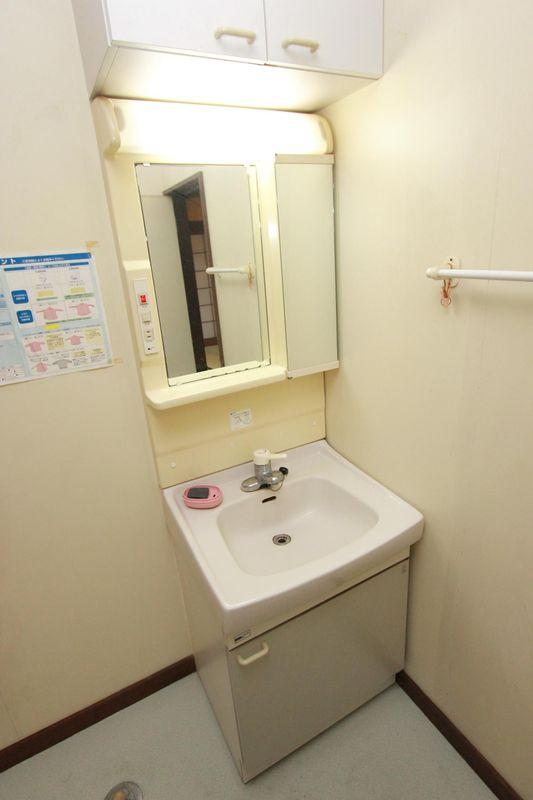 Independent wash basin
独立洗面台
Toiletトイレ 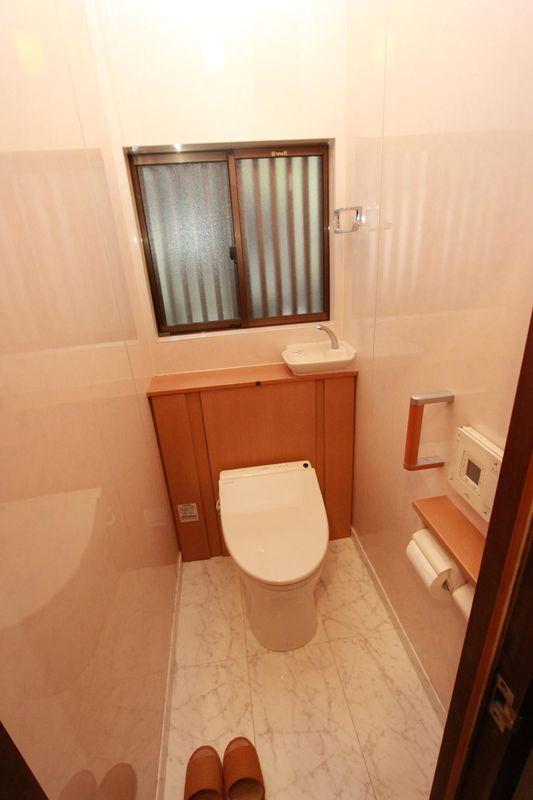 Washlet toilet
ウォシュレットトイレ
Garden庭 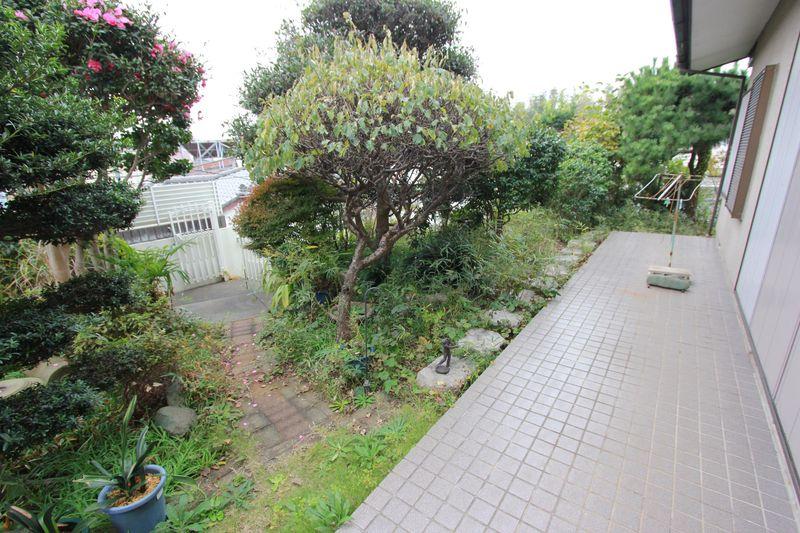 courtyard
中庭
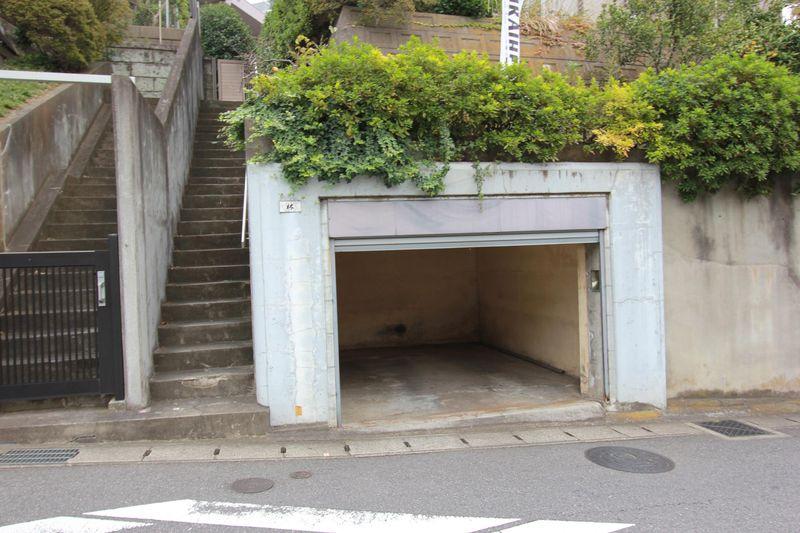 Parking lot
駐車場
Other introspectionその他内観 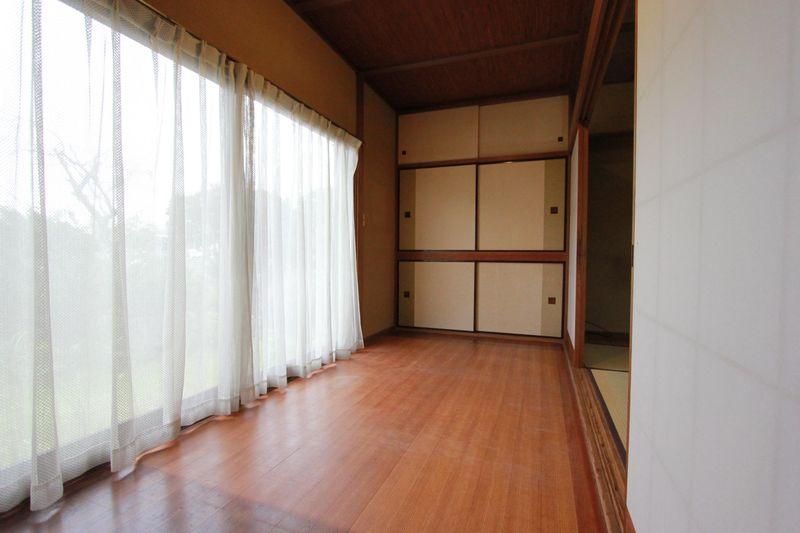 Corridor
廊下
Non-living roomリビング以外の居室 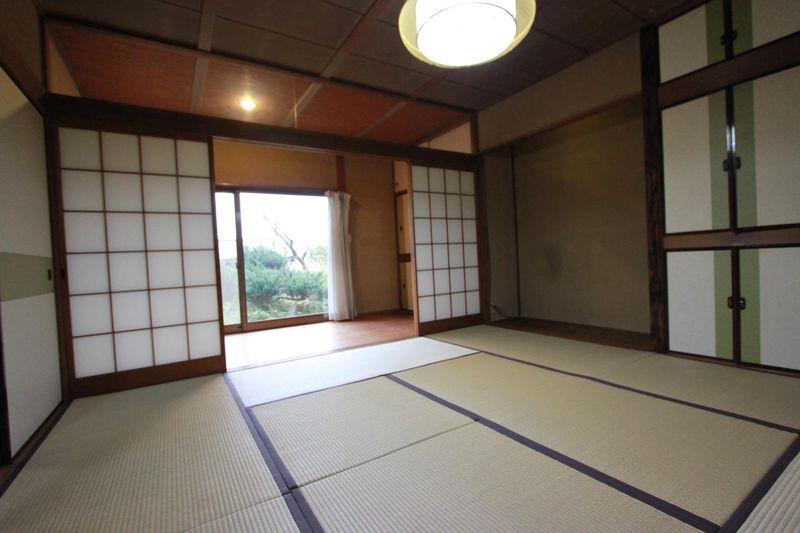 Japanese style room
和室
Entrance玄関 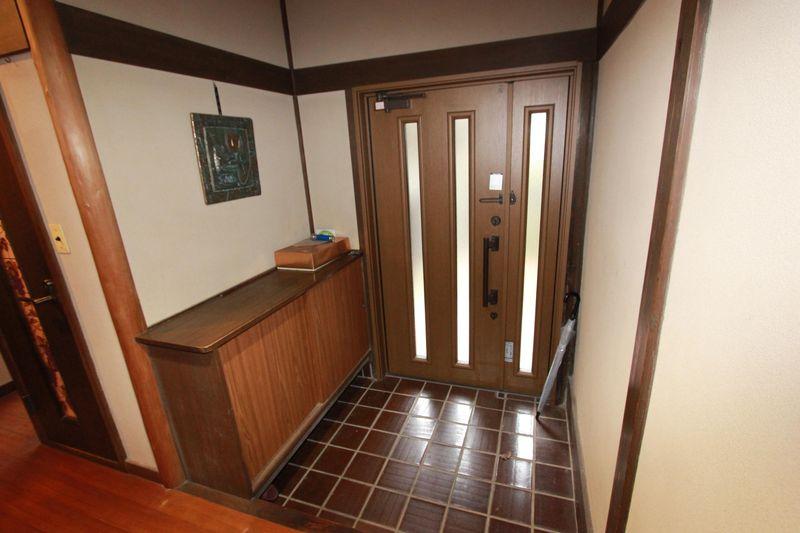 Entrance of introspection
玄関の内観
Wash basin, toilet洗面台・洗面所 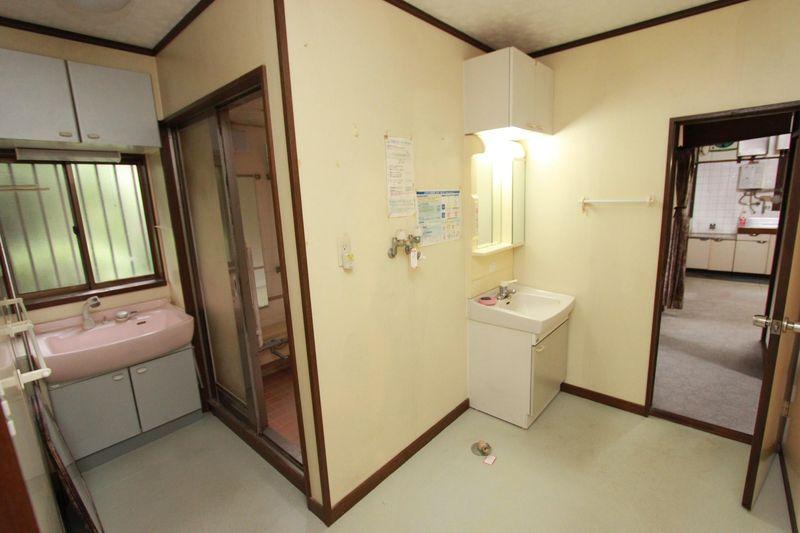 Photos in the vicinity of washroom
洗面所付近の写真
Garden庭 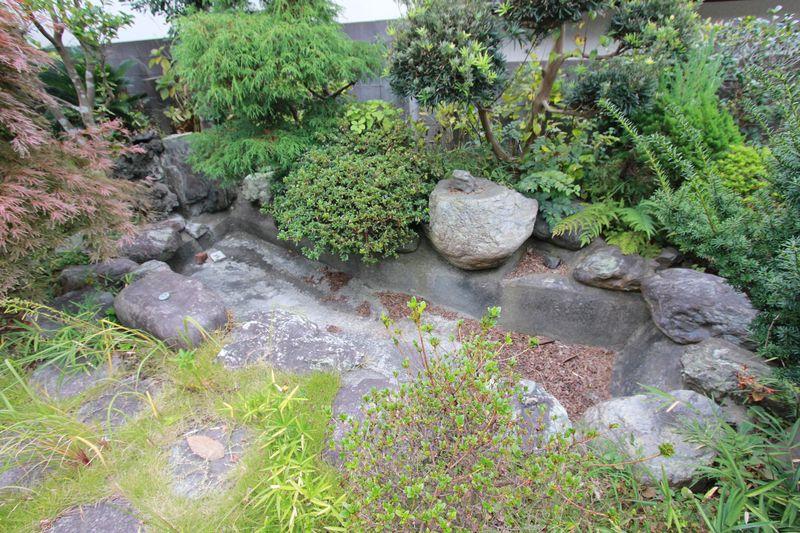 Pond in the garden
庭の中の池
Other introspectionその他内観 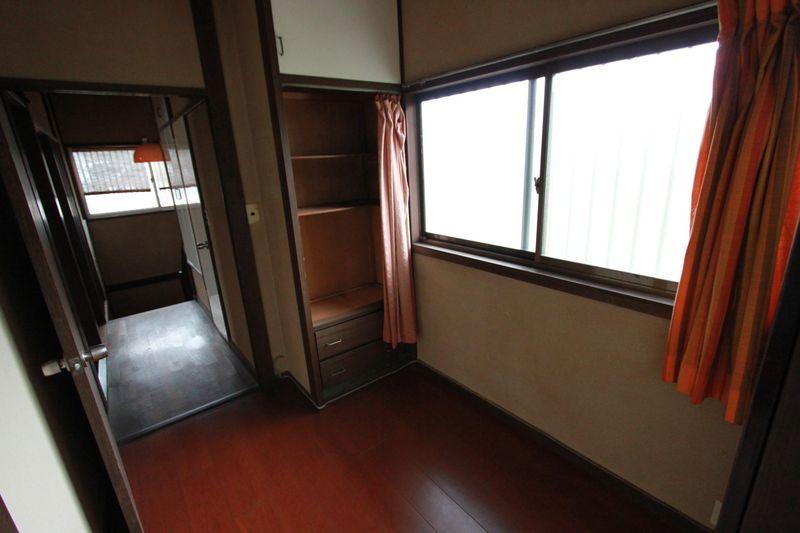 Second floor introspection
2階内観
Non-living roomリビング以外の居室 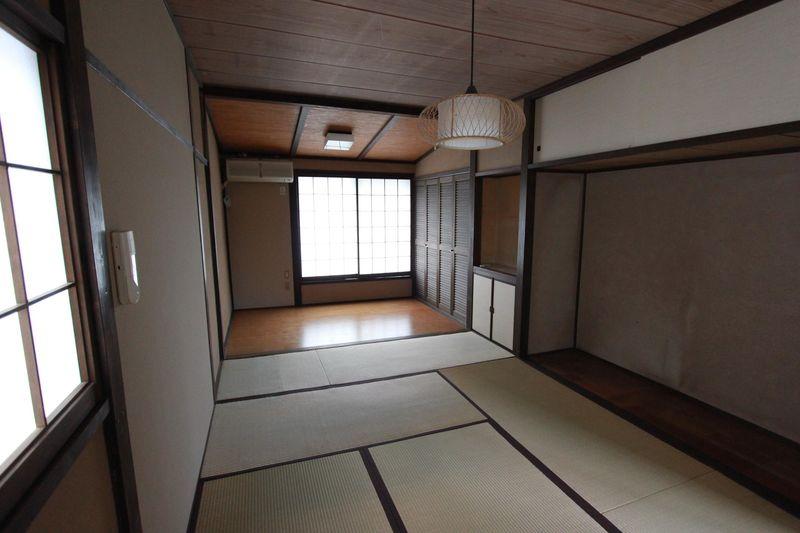 Japanese style room
和室
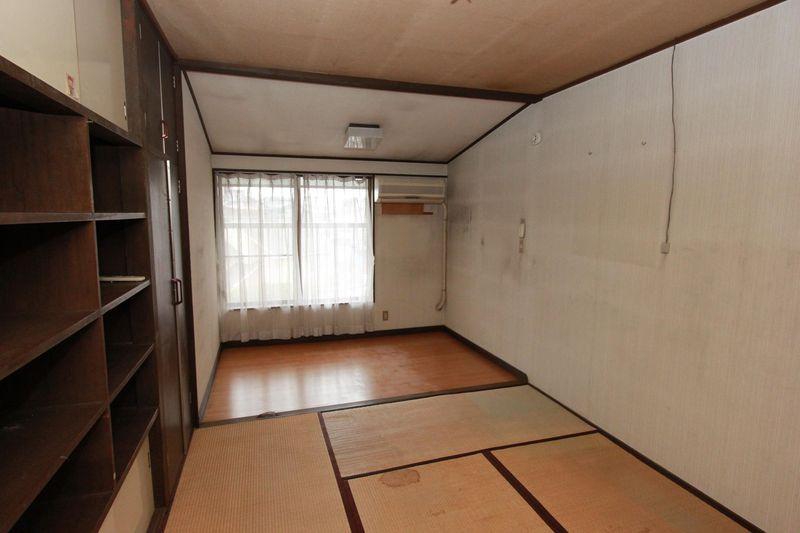 Japanese style room
和室
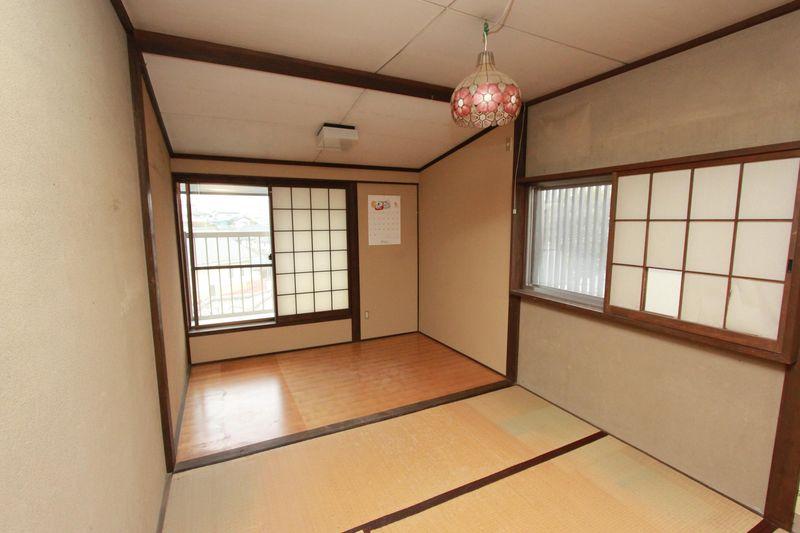 Japanese style room
和室
Location
|





















