1996February
64,800,000 yen, 8LDK + S (storeroom), 361.91 sq m
Used Homes » Kanto » Chiba Prefecture » Inzai
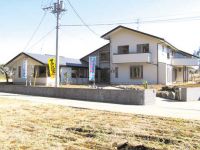 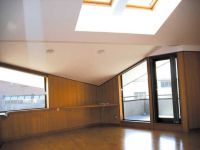
| | Chiba Prefecture Inzai 千葉県印西市 |
| KitaSosen "Chiba New Town center" 10 minutes Muzai walk 4 minutes by bus 北総線「千葉ニュータウン中央」バス10分武西歩4分 |
| ◆ Size of the site is attractive (Land 1315 square meters ・ Building 109 square meters ) ◆ Large building of a large family friendly ◆ Office building is very versatile ◆敷地の広さが魅力 (土地1315坪・建物109坪 )◆大家族向きの大きな建物◆事務所棟はまさに多用途 |
| 4LDK × 2 + office 4LDK×2+事務所 |
Features pickup 特徴ピックアップ | | Immediate Available / Land more than 100 square meters / LDK18 tatami mats or more / Interior and exterior renovation / Yang per good / Mu front building / Storeroom / 2 family house 即入居可 /土地100坪以上 /LDK18畳以上 /内外装リフォーム /陽当り良好 /前面棟無 /納戸 /2世帯住宅 | Price 価格 | | 64,800,000 yen 6480万円 | Floor plan 間取り | | 8LDK + S (storeroom) 8LDK+S(納戸) | Units sold 販売戸数 | | 1 units 1戸 | Total units 総戸数 | | 1 units 1戸 | Land area 土地面積 | | 4349.5 sq m (1315.71 square meters) (Registration) 4349.5m2(1315.71坪)(登記) | Building area 建物面積 | | 361.91 sq m (109.47 tsubo) (Registration) 361.91m2(109.47坪)(登記) | Driveway burden-road 私道負担・道路 | | Nothing 無 | Completion date 完成時期(築年月) | | February 1996 1996年2月 | Address 住所 | | Chiba Prefecture Inzai Muzai 千葉県印西市武西 | Traffic 交通 | | KitaSosen "Chiba New Town center" 10 minutes Muzai walk 4 minutes by bus
KitaSosen "Komuro" walk 72 minutes
KitaSosen "Shirai" walk 75 minutes 北総線「千葉ニュータウン中央」バス10分武西歩4分
北総線「小室」歩72分
北総線「白井」歩75分
| Related links 関連リンク | | [Related Sites of this company] 【この会社の関連サイト】 | Person in charge 担当者より | | Rep Takahashi 担当者高橋 | Contact お問い合せ先 | | TEL: 0800-603-0591 [Toll free] mobile phone ・ Also available from PHS
Caller ID is not notified
Please contact the "saw SUUMO (Sumo)"
If it does not lead, If the real estate company TEL:0800-603-0591【通話料無料】携帯電話・PHSからもご利用いただけます
発信者番号は通知されません
「SUUMO(スーモ)を見た」と問い合わせください
つながらない方、不動産会社の方は
| Building coverage, floor area ratio 建ぺい率・容積率 | | 60% ・ 200% 60%・200% | Land of the right form 土地の権利形態 | | Ownership 所有権 | Structure and method of construction 構造・工法 | | Wooden 2-story 木造2階建 | Renovation リフォーム | | February 2009 interior renovation completed, February 2009 exterior renovation completed 2009年2月内装リフォーム済、2009年2月外装リフォーム済 | Use district 用途地域 | | Unspecified 無指定 | Overview and notices その他概要・特記事項 | | Contact: Takahashi 担当者:高橋 | Company profile 会社概要 | | <Seller> Governor of Chiba Prefecture (11) No. 005136 (the company), Chiba Prefecture Building Lots and Buildings Transaction Business Association (Corporation) metropolitan area real estate Fair Trade Council member Co., Ltd. Tokai Kitanarashino branch Yubinbango274-0063 Funabashi, Chiba Prefecture Narashinodai 2-49-17 <売主>千葉県知事(11)第005136号(社)千葉県宅地建物取引業協会会員 (公社)首都圏不動産公正取引協議会加盟(株)東海北習志野支店〒274-0063 千葉県船橋市習志野台2-49-17 |
Otherその他 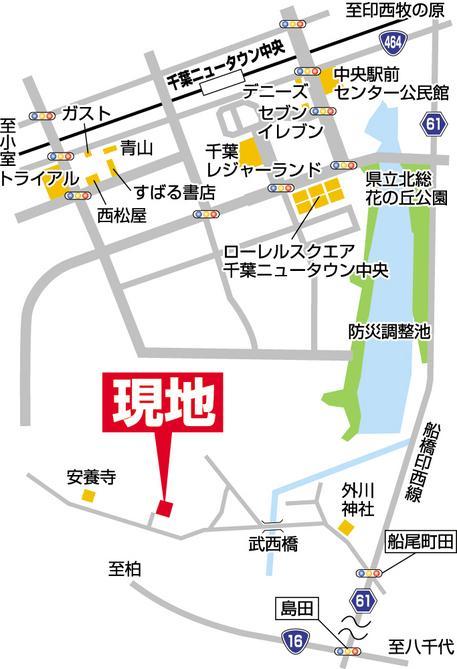 «Local guide map»
≪現地案内図≫
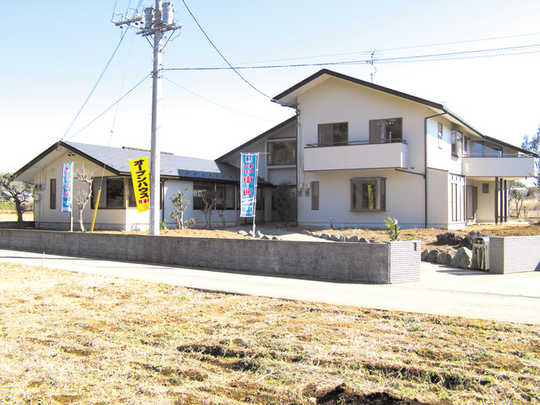 Local appearance photo
現地外観写真
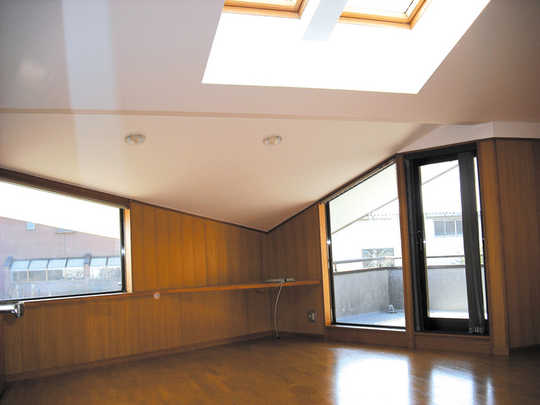 Other introspection
その他内観
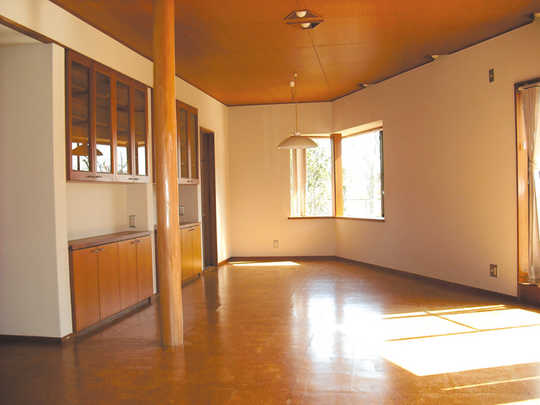 Other introspection
その他内観
Floor plan間取り図 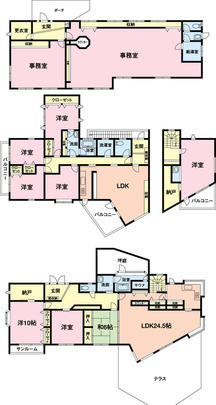 64,800,000 yen, 8LDK + S (storeroom), Land area 4,349.5 sq m , Building area 361.91 sq m
6480万円、8LDK+S(納戸)、土地面積4,349.5m2、建物面積361.91m2
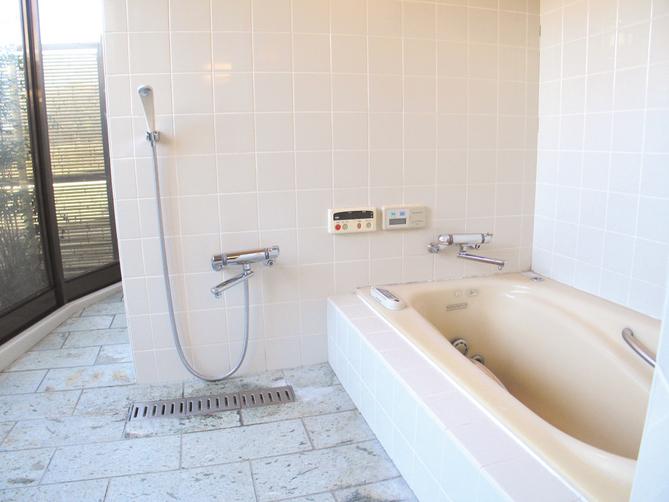 Bathroom
浴室
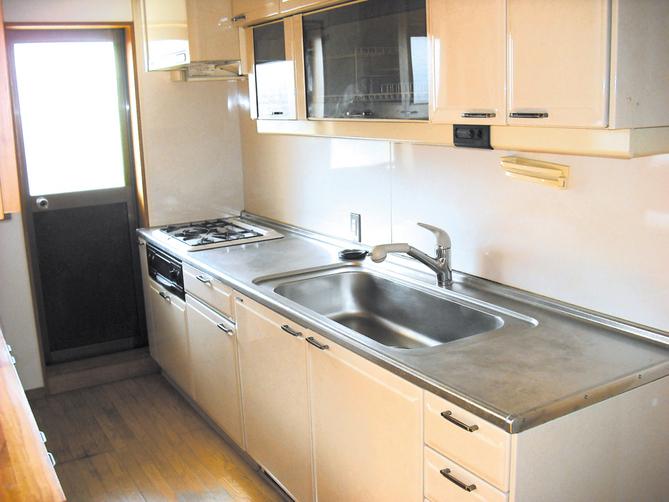 Kitchen
キッチン
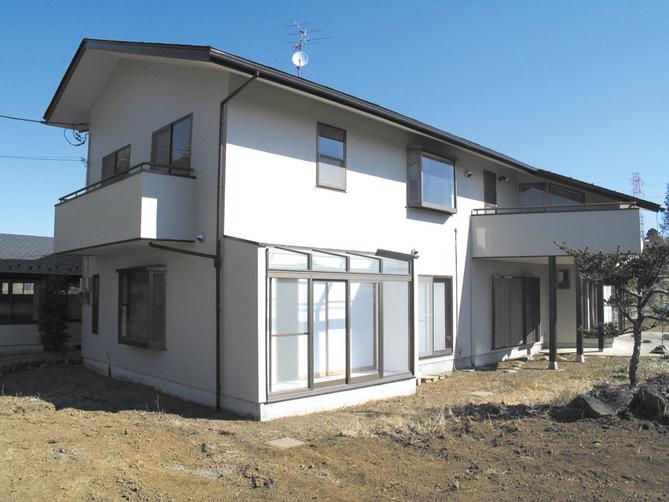 Local appearance photo
現地外観写真
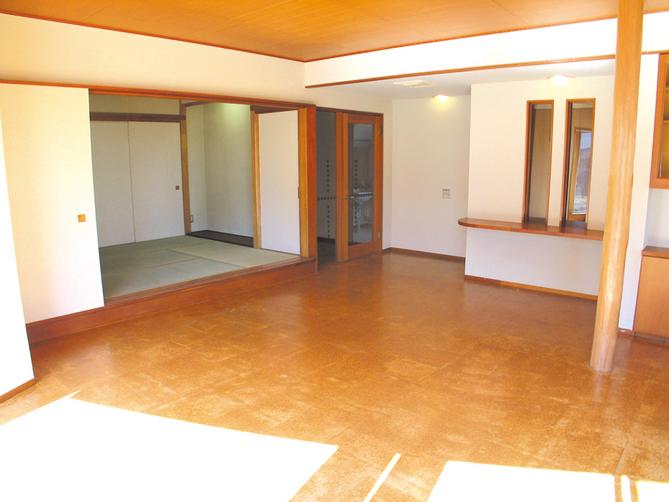 Living
リビング
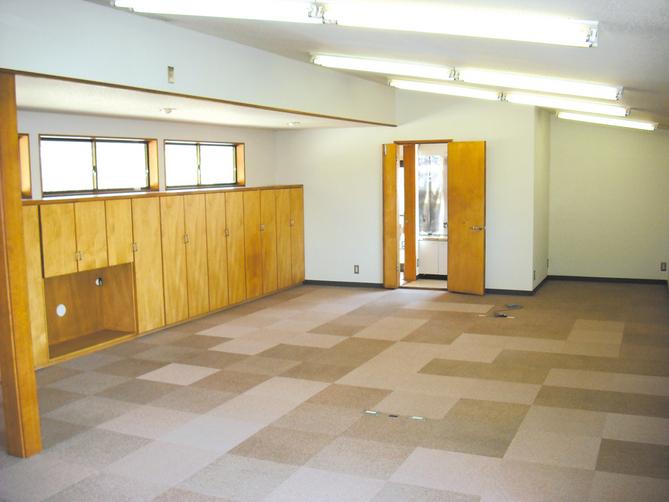 Non-living room
リビング以外の居室
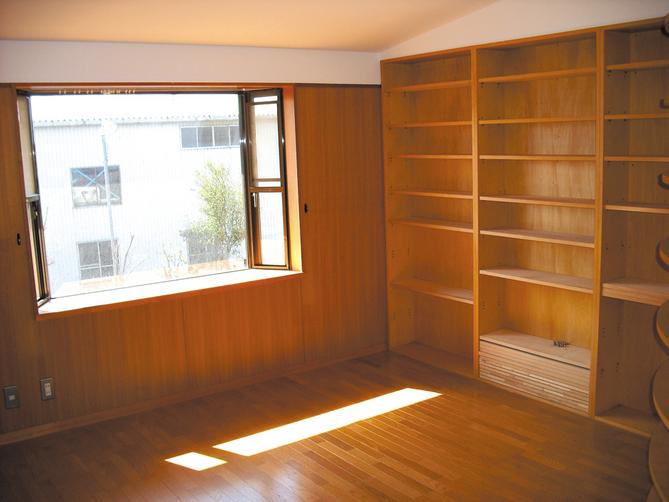 Other introspection
その他内観
Other localその他現地 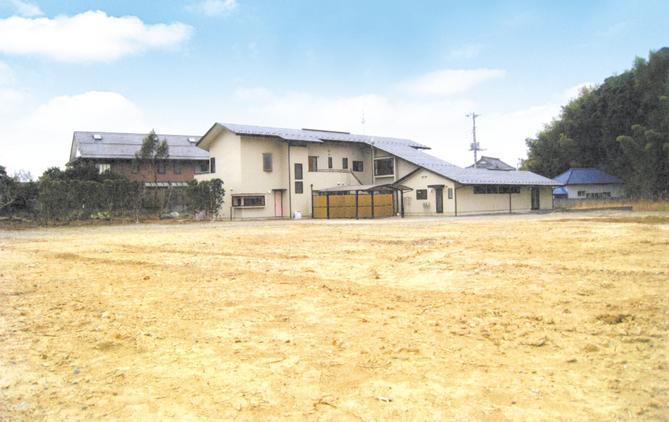 The entire site
敷地全体
Otherその他 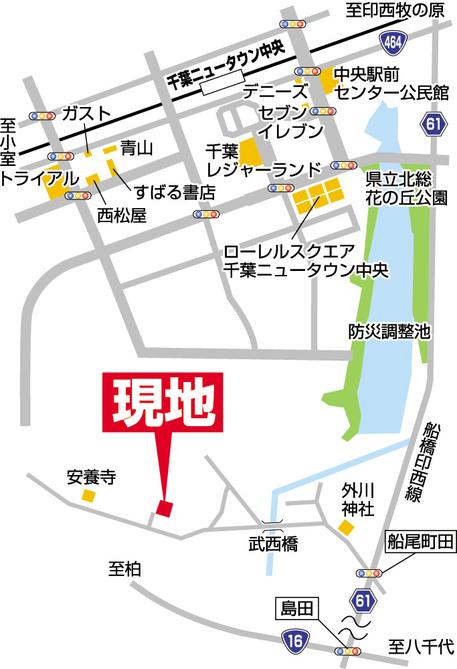 Information map
案内図
Location
|














