Used Homes » Kanto » Chiba Prefecture » Inzai
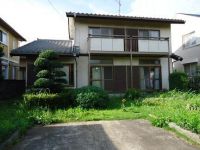 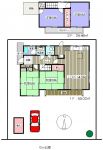
| | Chiba Prefecture Inzai 千葉県印西市 |
| KitaSosen "Chiba New Town central" bus 7 minutes Funao junior high school walk 2 minutes 北総線「千葉ニュータウン中央」バス7分船穂中学校歩2分 |
| ☆ Site area spacious about 75 square meters ☆ Sunshine good of south road (width 6m) ☆ Wide with Nantei Kitchen garden and gardening, You can use a variety of applications, such as or place the play equipment for children ☆ All the living room facing south It is a bright room where sunlight enters because it has taken a wide garden on the south side. ☆ Misawa Homes construction of housing Because it was used as a second House, The room is very clean ☆ Car Space Available Two You can park if removing the block fence ☆ Guests preview to suit the convenience of our customers for the current state vacant house Please feel free to contact us when you preview hope. ☆敷地面積広々約75坪☆日照良好の南道路(幅員6m)☆広い南庭付 家庭菜園やガーデニング、お子様の遊具を置いたりなどいろいろな用途に利用できます☆全居室南向き 南側にお庭を広くとっているため日差しが入る明るい室内です。☆ミサワホーム施工の住宅 セカンドハウスとして利用していたため、室内はとてもキレイです☆カースペース有 ブロック塀を撤去すれば2台駐車可能です☆現況空家のためお客様のご都合に合わせてご内覧いただけます ご内覧ご希望の際はお気軽にお問い合わせください。 |
Features pickup 特徴ピックアップ | | Immediate Available / Land 50 square meters or more / Facing south / All room storage / Siemens south road / Or more before road 6m / Japanese-style room / Shaping land / Garden more than 10 square meters / 2-story / Zenshitsuminami direction / Nantei / All room 6 tatami mats or more / City gas 即入居可 /土地50坪以上 /南向き /全居室収納 /南側道路面す /前道6m以上 /和室 /整形地 /庭10坪以上 /2階建 /全室南向き /南庭 /全居室6畳以上 /都市ガス | Price 価格 | | 21.3 million yen 2130万円 | Floor plan 間取り | | 4LDK 4LDK | Units sold 販売戸数 | | 1 units 1戸 | Total units 総戸数 | | 1 units 1戸 | Land area 土地面積 | | 247.99 sq m (registration) 247.99m2(登記) | Building area 建物面積 | | 91.49 sq m (registration) 91.49m2(登記) | Driveway burden-road 私道負担・道路 | | Nothing, South 6m width (contact the road width 9m) 無、南6m幅(接道幅9m) | Completion date 完成時期(築年月) | | December 1987 1987年12月 | Address 住所 | | Chiba Prefecture Inzai Kohana 5 千葉県印西市高花5 | Traffic 交通 | | KitaSosen "Chiba New Town central" bus 7 minutes Funao junior high school walk 2 minutes
KitaSosen "inzai makinohara" 10 minutes Funao junior high school walk 2 minutes by bus 北総線「千葉ニュータウン中央」バス7分船穂中学校歩2分
北総線「印西牧の原」バス10分船穂中学校歩2分
| Person in charge 担当者より | | Rep Yamamoto Yuta Age: 20 Daigyokai Experience: 6 years your sale ・ We will carry out the help of cordial to the various needs associated with your purchase. Speedy response, Peace of mind at an appropriate advice as a professional real estate brokerage ・ We promise a safe trade! 担当者山本 雄太年齢:20代業界経験:6年ご売却・ご購入に伴う様々なご要望に誠心誠意のお手伝いをさせていただきます。スピーディーな対応、不動産仲介のプロとしての的確なアドバイスで安心・安全な取引をお約束いたします! | Contact お問い合せ先 | | TEL: 0800-603-0448 [Toll free] mobile phone ・ Also available from PHS
Caller ID is not notified
Please contact the "saw SUUMO (Sumo)"
If it does not lead, If the real estate company TEL:0800-603-0448【通話料無料】携帯電話・PHSからもご利用いただけます
発信者番号は通知されません
「SUUMO(スーモ)を見た」と問い合わせください
つながらない方、不動産会社の方は
| Building coverage, floor area ratio 建ぺい率・容積率 | | 40% ・ 80% 40%・80% | Time residents 入居時期 | | Immediate available 即入居可 | Land of the right form 土地の権利形態 | | Ownership 所有権 | Structure and method of construction 構造・工法 | | Wooden 2-story 木造2階建 | Construction 施工 | | Tokyo Misawa Homes Co., Ltd. 東京ミサワホーム(株) | Use district 用途地域 | | One low-rise 1種低層 | Overview and notices その他概要・特記事項 | | Contact: Yamamoto Yuta, Facilities: Public Water Supply, This sewage, City gas, Building confirmation number: mark 357, Parking: car space 担当者:山本 雄太、設備:公営水道、本下水、都市ガス、建築確認番号:印357、駐車場:カースペース | Company profile 会社概要 | | <Mediation> Minister of Land, Infrastructure and Transport (9) No. 003123 No. Kintetsu Real Estate Co., Ltd. Funabashi office Yubinbango273-0005 Funabashi, Chiba Prefecture Honcho 6-6-1 Hokusho building the third floor <仲介>国土交通大臣(9)第003123号近鉄不動産(株)船橋営業所〒273-0005 千葉県船橋市本町6-6-1 北翔ビル3階 |
Local appearance photo現地外観写真 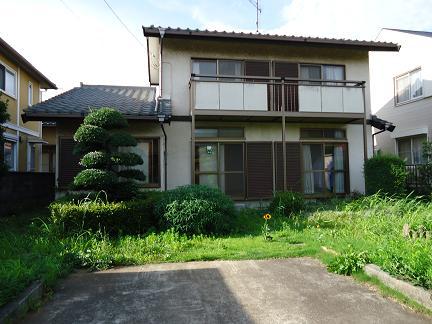 Large site of the site (July 2013) shooting about 75 square meters
現地(2013年7月)撮影約75坪の広い敷地
Floor plan間取り図 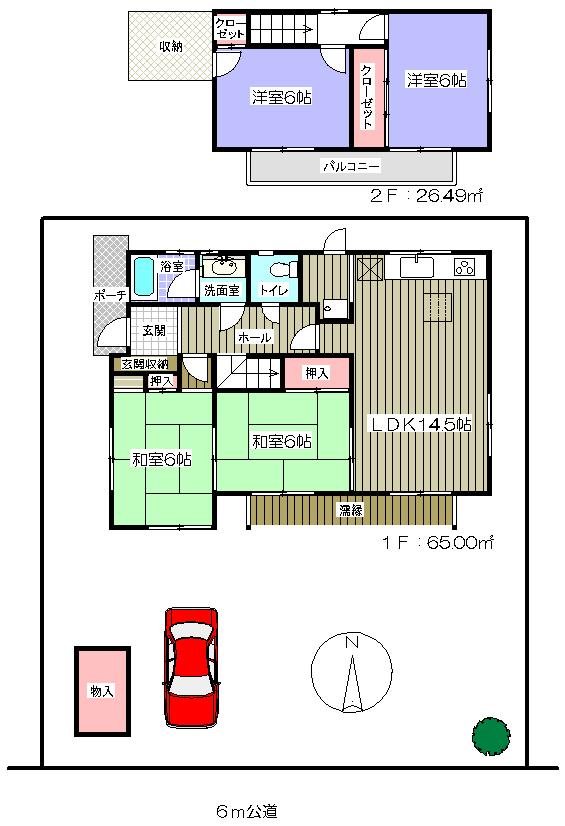 21.3 million yen, 4LDK, Land area 247.99 sq m , Building area 91.49 sq m
2130万円、4LDK、土地面積247.99m2、建物面積91.49m2
Livingリビング 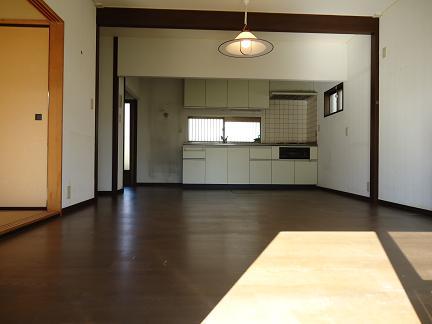 Local (10 May 2013) Shooting Interior of the day is also good for the south road + wide Nantei
現地(2013年10月)撮影
南道路+広い南庭のため室内の日当りも良好です
Bathroom浴室 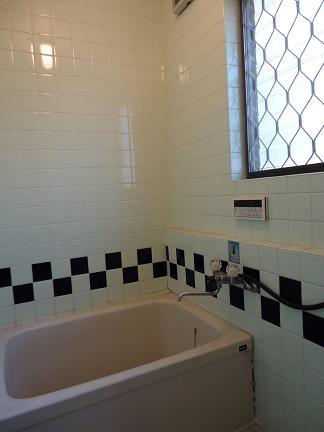 Local (10 May 2013) Shooting There window in the bathroom
現地(2013年10月)撮影
浴室に窓有ります
Kitchenキッチン 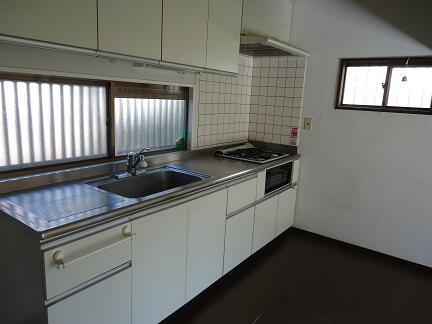 Local (10 May 2013) Shooting There window in the kitchen
現地(2013年10月)撮影
キッチンに窓有ります
Non-living roomリビング以外の居室 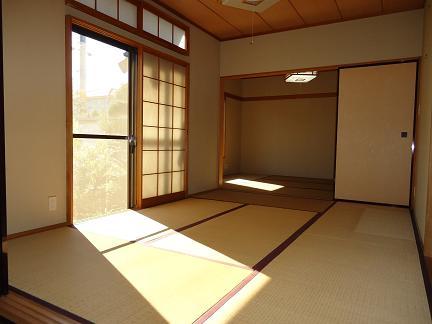 Local (10 May 2013) Shooting
現地(2013年10月)撮影
Local photos, including front road前面道路含む現地写真 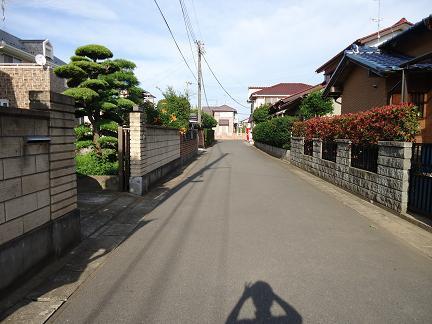 Local (July 2013) sunshine good per shooting south road
現地(2013年7月)撮影南道路につき日照良好
Non-living roomリビング以外の居室 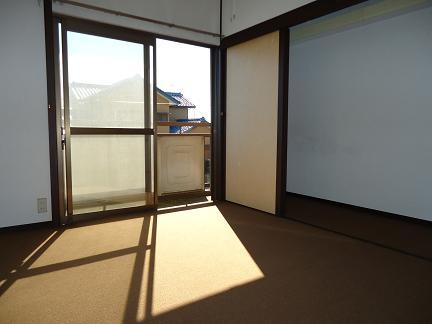 Indoor (11 May 2013) Shooting
室内(2013年11月)撮影
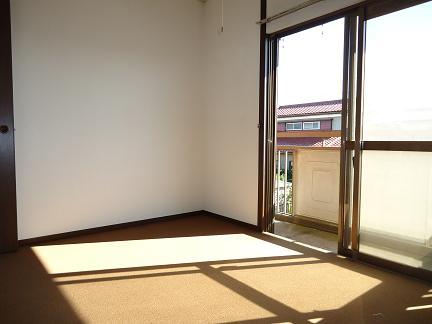 Indoor (11 May 2013) Shooting
室内(2013年11月)撮影
Location
|










