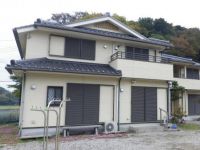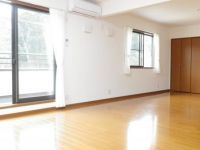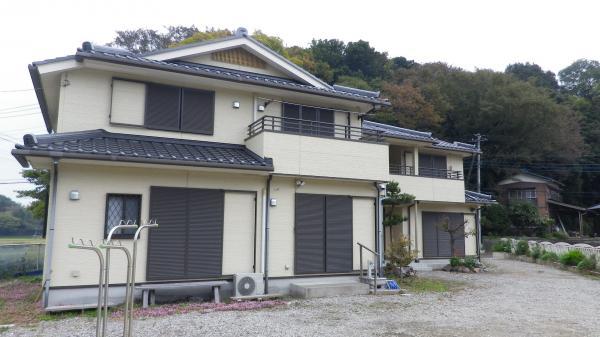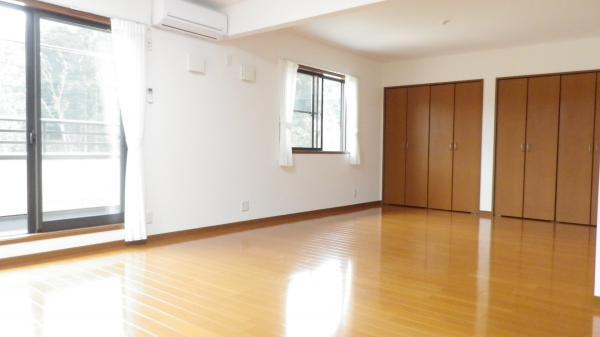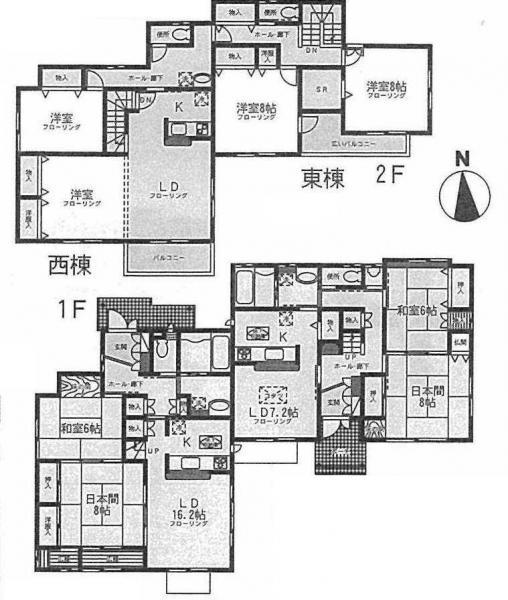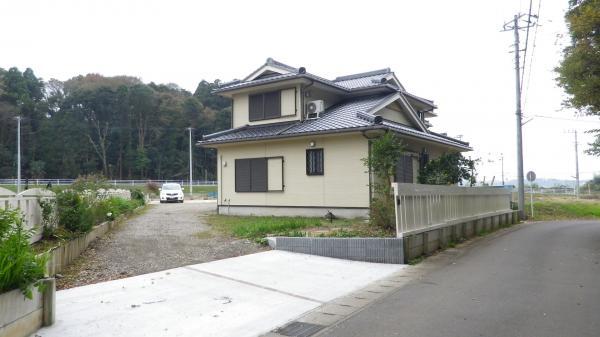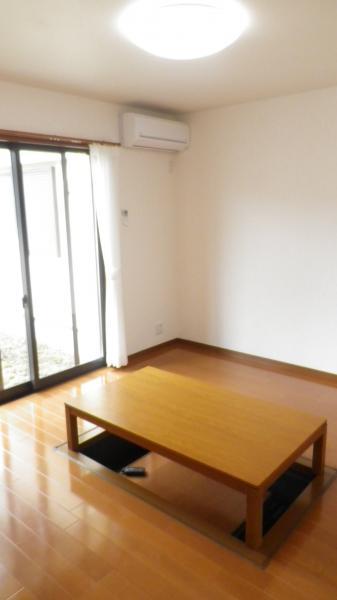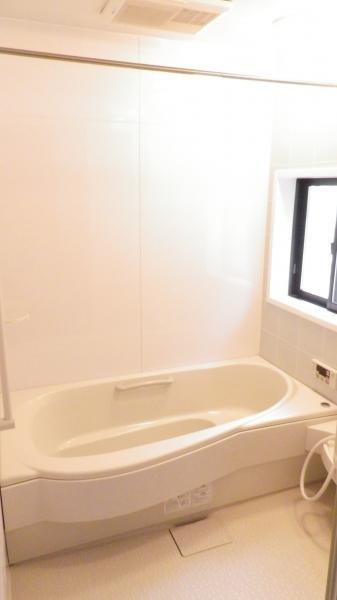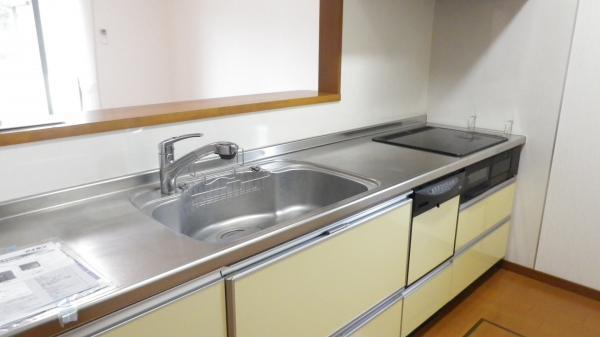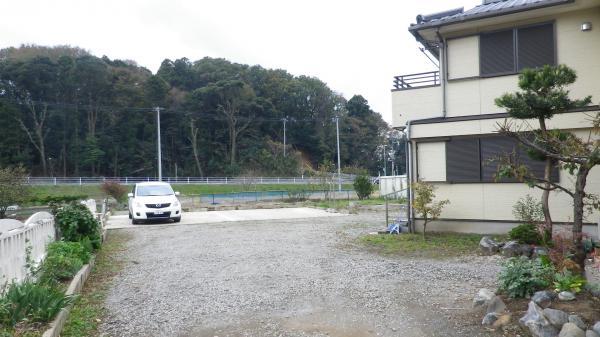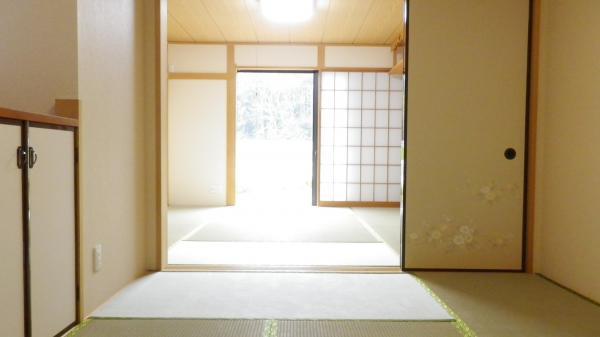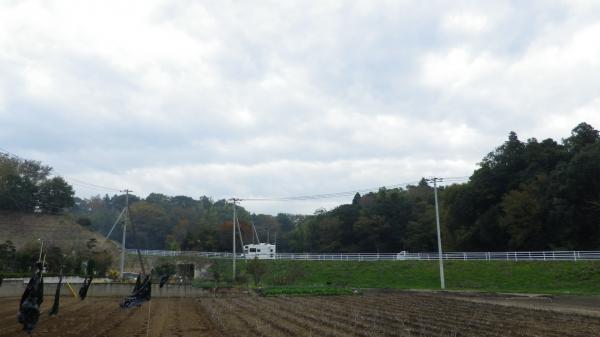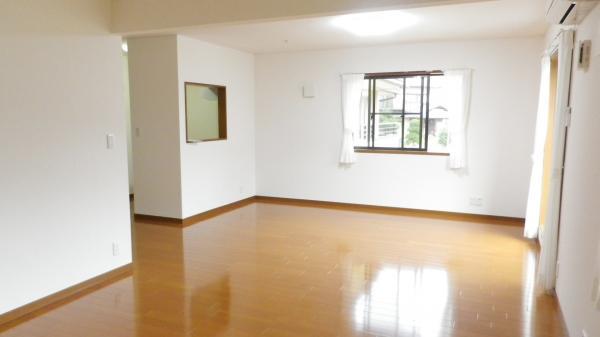|
|
Chiba Prefecture Inzai
千葉県印西市
|
|
KitaSosen "Chiba New Town central" bus 13 minutes Matsuzaki Ayumi Sakashita 2 minutes
北総線「千葉ニュータウン中央」バス13分松崎坂下歩2分
|
|
Land area of about 247 square meters! It is available about parking about 10 units in very spacious space.
土地面積約247坪!大変ゆったりとした空間には駐車約10台ほど可能です。
|
|
2007 Built Came out is built shallow 2 family house. Site loose about 247 square meters to clean unnecessary as clean room Full-scale self-sufficiency vegetable garden can be an all-IH stove specification wide garden
平成19年築 築浅2世帯住宅がでました。敷地ゆったり約247坪 お手入れ不要なほどキレイな室内 オールIHコンロ仕様 広いお庭で本格自給菜園可能
|
Features pickup 特徴ピックアップ | | Parking three or more possible / Immediate Available / Land more than 100 square meters / Land 50 square meters or more / Facing south / System kitchen / Yang per good / LDK15 tatami mats or more / Around traffic fewer / Toilet 2 places / 2-story / South balcony / Mu front building / IH cooking heater / Flat terrain / 2 family house 駐車3台以上可 /即入居可 /土地100坪以上 /土地50坪以上 /南向き /システムキッチン /陽当り良好 /LDK15畳以上 /周辺交通量少なめ /トイレ2ヶ所 /2階建 /南面バルコニー /前面棟無 /IHクッキングヒーター /平坦地 /2世帯住宅 |
Price 価格 | | 35,500,000 yen 3550万円 |
Floor plan 間取り | | 8LLDDKK 8LLDDKK |
Units sold 販売戸数 | | 1 units 1戸 |
Total units 総戸数 | | 1 units 1戸 |
Land area 土地面積 | | 817.52 sq m (registration) 817.52m2(登記) |
Building area 建物面積 | | 255.88 sq m (registration) 255.88m2(登記) |
Driveway burden-road 私道負担・道路 | | Nothing, North 5m width 無、北5m幅 |
Completion date 完成時期(築年月) | | February 2007 2007年2月 |
Address 住所 | | Chiba Prefecture Inzai Matsuzaki 千葉県印西市松崎 |
Traffic 交通 | | KitaSosen "Chiba New Town central" bus 13 minutes Matsuzaki Ayumi Sakashita 2 minutes 北総線「千葉ニュータウン中央」バス13分松崎坂下歩2分
|
Contact お問い合せ先 | | TEL: 0800-603-0397 [Toll free] mobile phone ・ Also available from PHS
Caller ID is not notified
Please contact the "saw SUUMO (Sumo)"
If it does not lead, If the real estate company TEL:0800-603-0397【通話料無料】携帯電話・PHSからもご利用いただけます
発信者番号は通知されません
「SUUMO(スーモ)を見た」と問い合わせください
つながらない方、不動産会社の方は
|
Building coverage, floor area ratio 建ぺい率・容積率 | | Fifty percent ・ Hundred percent 50%・100% |
Time residents 入居時期 | | Immediate available 即入居可 |
Land of the right form 土地の権利形態 | | Ownership 所有権 |
Structure and method of construction 構造・工法 | | Wooden 2-story 木造2階建 |
Use district 用途地域 | | One low-rise 1種低層 |
Overview and notices その他概要・特記事項 | | Facilities: Well, Individual septic tank, Parking: car space 設備:井戸、個別浄化槽、駐車場:カースペース |
Company profile 会社概要 | | <Mediation> Minister of Land, Infrastructure and Transport (11) No. 001961 (the company), Chiba Prefecture Building Lots and Buildings Transaction Business Association (Corporation) metropolitan area real estate Fair Trade Council member Tokai housing (Ltd.) Usui (thin) branch Yubinbango285-0837 Sakura, Chiba Prefecture Ojidai 1-27-19 <仲介>国土交通大臣(11)第001961号(社)千葉県宅地建物取引業協会会員 (公社)首都圏不動産公正取引協議会加盟東海住宅(株)臼井(うすい)支店〒285-0837 千葉県佐倉市王子台1-27-19 |
