Used Homes » Kanto » Chiba Prefecture » Inzai
 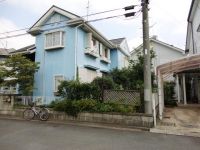
| | Chiba Prefecture Inzai 千葉県印西市 |
| JR Narita "Kobayashi" walk 10 minutes JR成田線「小林」歩10分 |
| The inner ・ Exterior and around the water, It is under renovation. 内・外装及び水回り、リフォーム中です。 |
Features pickup 特徴ピックアップ | | Parking two Allowed / Land 50 square meters or more / Interior and exterior renovation / System kitchen / A quiet residential area / garden / Toilet 2 places / 2-story / Warm water washing toilet seat / TV monitor interphone / All rooms southwestward 駐車2台可 /土地50坪以上 /内外装リフォーム /システムキッチン /閑静な住宅地 /庭 /トイレ2ヶ所 /2階建 /温水洗浄便座 /TVモニタ付インターホン /全室南西向き | Price 価格 | | 16.8 million yen 1680万円 | Floor plan 間取り | | 5LDK 5LDK | Units sold 販売戸数 | | 1 units 1戸 | Land area 土地面積 | | 173.32 sq m (registration) 173.32m2(登記) | Building area 建物面積 | | 122.28 sq m (registration) 122.28m2(登記) | Driveway burden-road 私道負担・道路 | | Nothing, West 6m width 無、西6m幅 | Completion date 完成時期(築年月) | | June 1989 1989年6月 | Address 住所 | | Chiba Prefecture Inzai Kobayashi 千葉県印西市小林 | Traffic 交通 | | JR Narita "Kobayashi" walk 10 minutes JR成田線「小林」歩10分
| Related links 関連リンク | | [Related Sites of this company] 【この会社の関連サイト】 | Contact お問い合せ先 | | TEL: 0800-809-8723 [Toll free] mobile phone ・ Also available from PHS
Caller ID is not notified
Please contact the "saw SUUMO (Sumo)"
If it does not lead, If the real estate company TEL:0800-809-8723【通話料無料】携帯電話・PHSからもご利用いただけます
発信者番号は通知されません
「SUUMO(スーモ)を見た」と問い合わせください
つながらない方、不動産会社の方は
| Building coverage, floor area ratio 建ぺい率・容積率 | | Fifty percent ・ Hundred percent 50%・100% | Time residents 入居時期 | | January 2014 2014年1月 | Land of the right form 土地の権利形態 | | Ownership 所有権 | Structure and method of construction 構造・工法 | | Wooden 2-story 木造2階建 | Renovation リフォーム | | January 2014 interior renovation will be completed (kitchen ・ bathroom ・ toilet ・ wall ・ floor), Exterior renovation scheduled to be completed in January 2014 (outer wall ・ Roof Coatings) 2014年1月内装リフォーム完了予定(キッチン・浴室・トイレ・壁・床)、2014年1月外装リフォーム完了予定(外壁・屋根塗装) | Use district 用途地域 | | One low-rise 1種低層 | Overview and notices その他概要・特記事項 | | Facilities: Public Water Supply, This sewage, Parking: car space 設備:公営水道、本下水、駐車場:カースペース | Company profile 会社概要 | | <Seller> Minister of Land, Infrastructure and Transport (4) No. 005475 (Ltd.) Kachitasu Chiba shop Yubinbango264-0021 Chiba Wakaba-ku Wakamatsu-cho, 2311-6 <売主>国土交通大臣(4)第005475号(株)カチタス千葉店〒264-0021 千葉県千葉市若葉区若松町2311-6 |
Local appearance photo現地外観写真 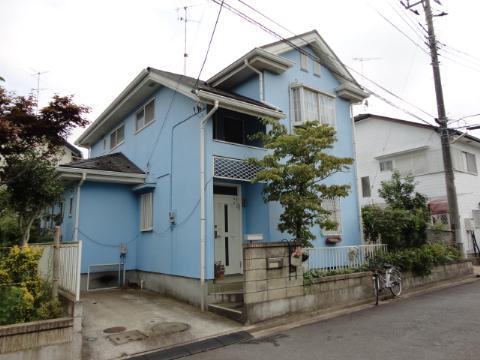 Fiscal and reform the interior and exterior up to 26 years in mid-January.
平成26年1月中旬まで内外装をリフォームします。
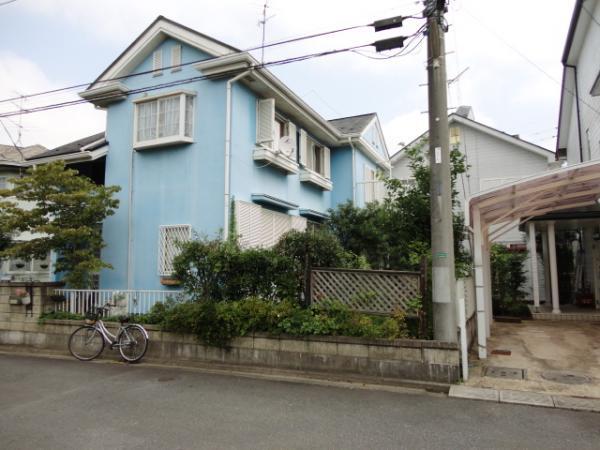 Local appearance photo
現地外観写真
Floor plan間取り図 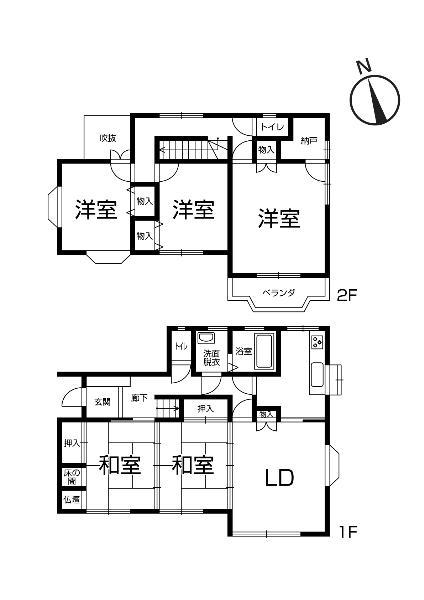 16.8 million yen, 5LDK, Land area 173.32 sq m , Building area 122.28 sq m 5LDK, The first floor of the Japanese-style room can be used as a Tsuzukiai.
1680万円、5LDK、土地面積173.32m2、建物面積122.28m2 5LDKで、1階の和室は続き間として使えます。
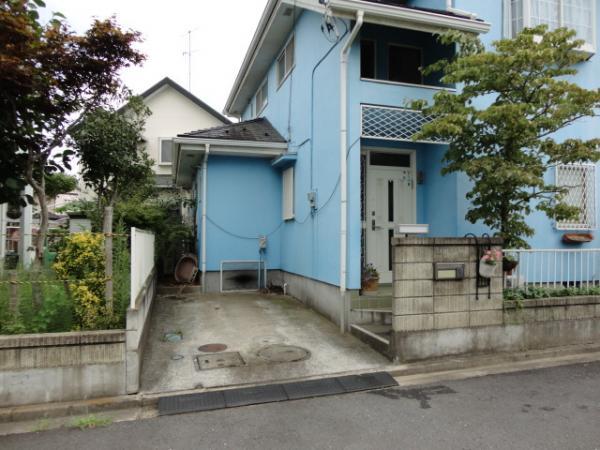 Local appearance photo
現地外観写真
Livingリビング 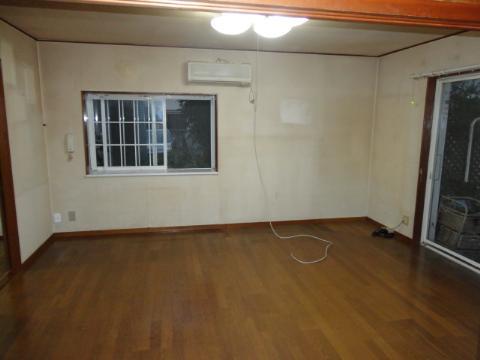 The first floor living room, Cross paste replacement, Flooring overlay, And lighting exchange.
1階リビングは、クロス貼り替え、フローリング上張り、照明交換します。
Bathroom浴室 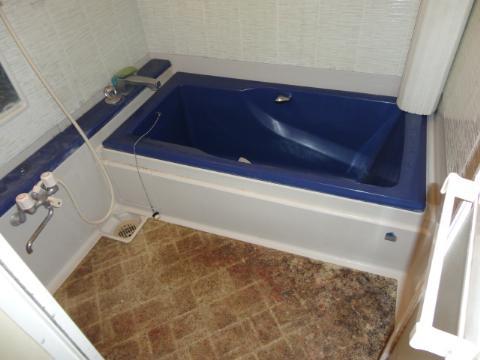 And replace it with a new unit bus made of Rikushiru.
リクシル製の新しいユニットバスに交換します。
Kitchenキッチン 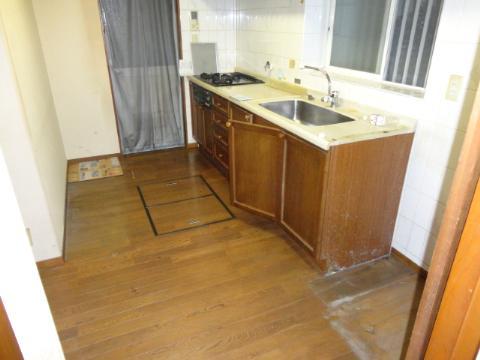 Replace the hard Yamaha artificial marble system kitchens attached scratches.
傷の付きにくいヤマハ製の人工大理石仕様システムキッチンに交換します。
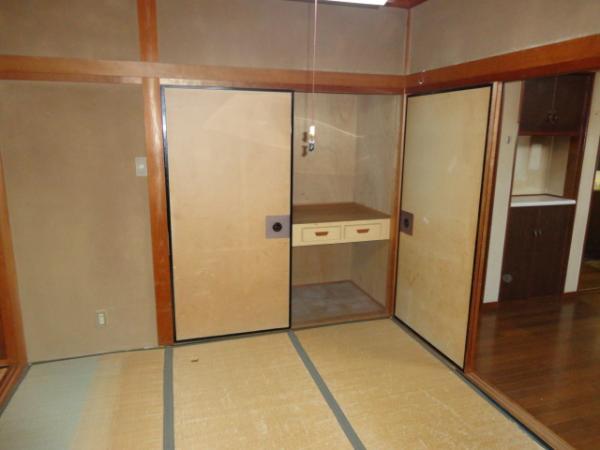 Non-living room
リビング以外の居室
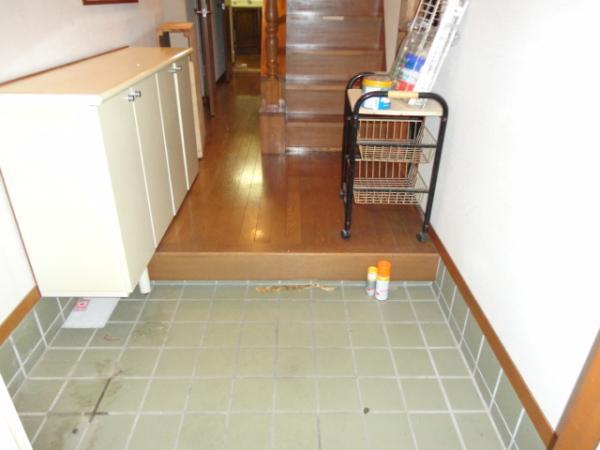 Entrance
玄関
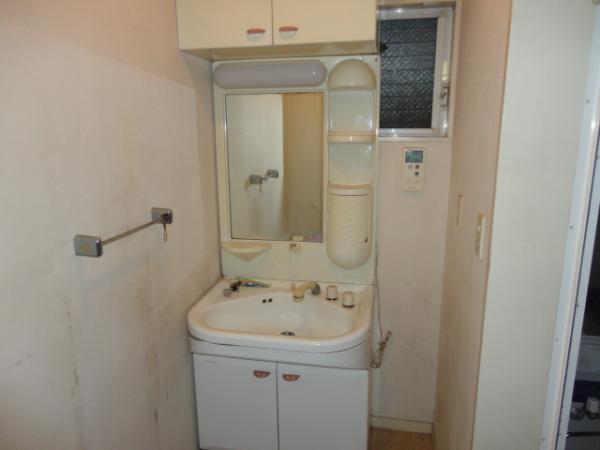 Wash basin, toilet
洗面台・洗面所
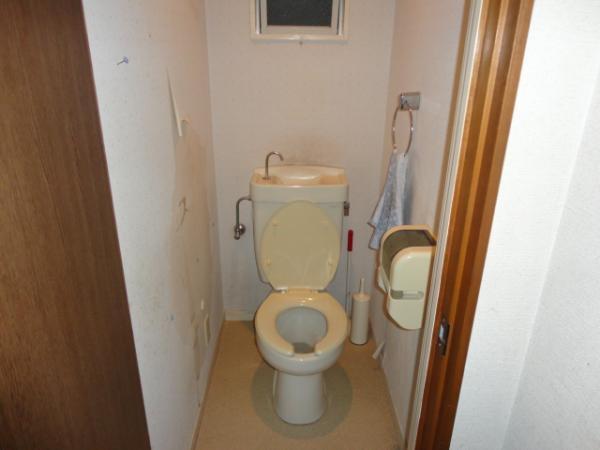 Toilet
トイレ
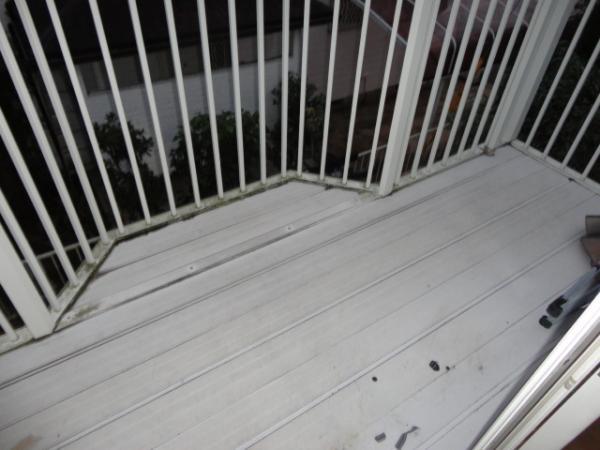 Balcony
バルコニー
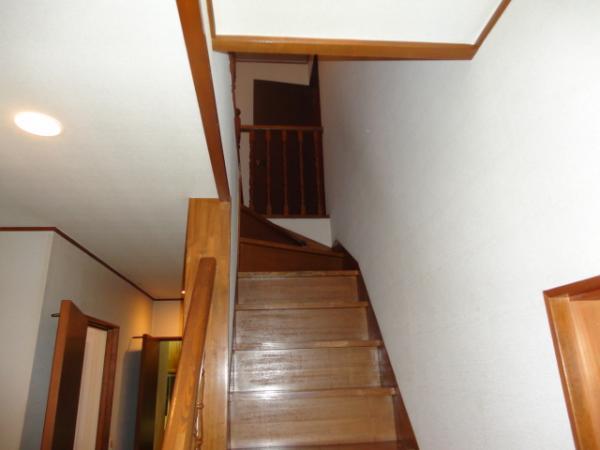 Other introspection
その他内観
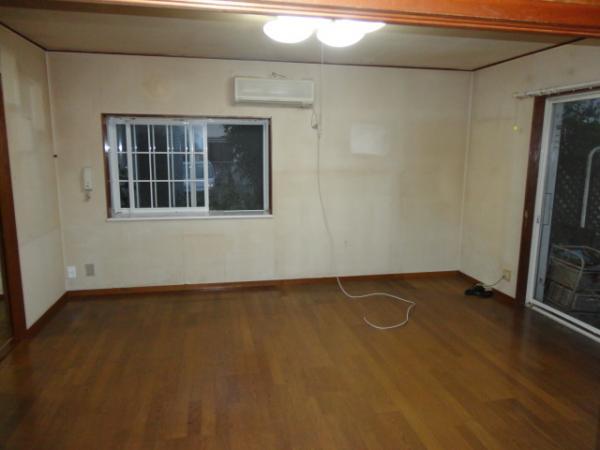 Living
リビング
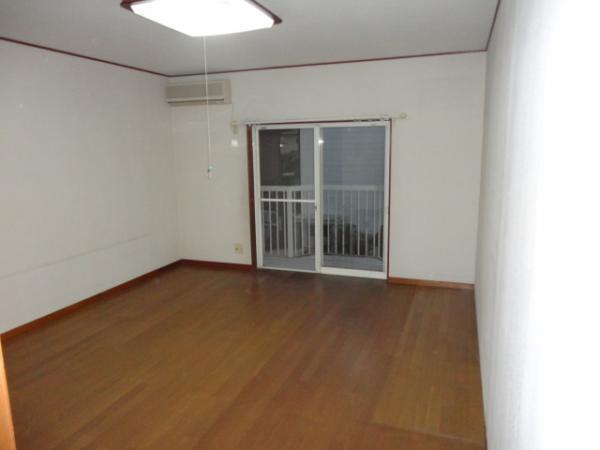 Non-living room
リビング以外の居室
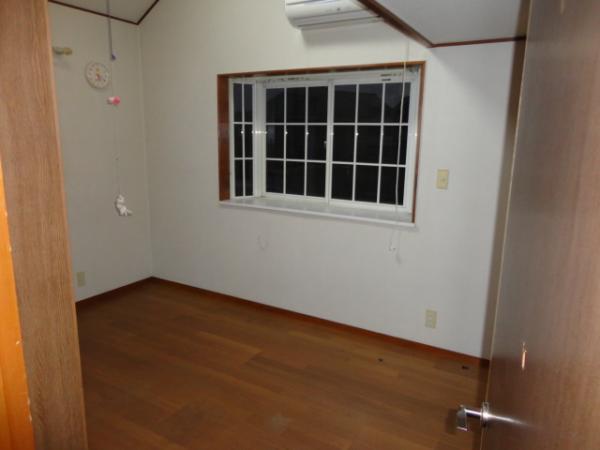 Toilet
トイレ
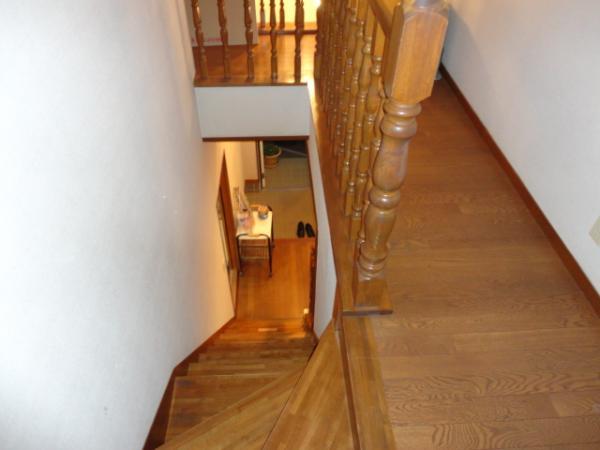 Other introspection
その他内観
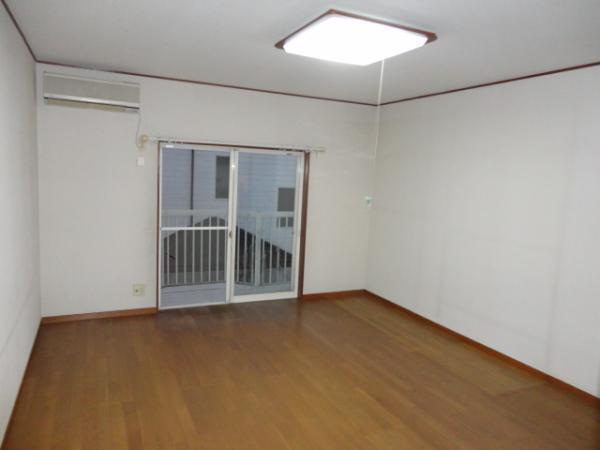 Non-living room
リビング以外の居室
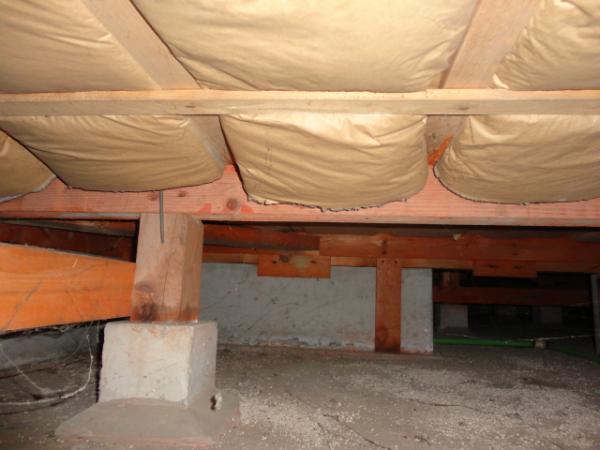 Other introspection
その他内観
Location
|




















