Used Homes » Kanto » Chiba Prefecture » Kamagaya
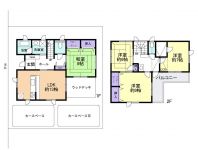 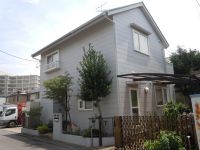
| | Chiba Prefecture Kamagaya 千葉県鎌ケ谷市 |
| Shinkeiseisen "Kita Hatsutomi" walk 4 minutes 新京成線「北初富」歩4分 |
| ■ ■ [Free dial 0800-603-9515 For necessary reservation in residence ] ■ ■ ● New Keisei Sen "Kita Hatsutomi" station walk 4 minutes ● KitaSosen "Shinkamagaya" Station 8-minute walk ● front road is planning road ■■【フリーダイヤル 0800-603-9515 居住中の為予約必要 】■■●新京成仙「北初富」駅徒歩4分●北総線「新鎌ヶ谷」駅徒歩8分●前面道路は計画道路です |
| ■ 2-story 4LDK ■ The main bedroom 9 Pledge ■ Each room housed there ■ Face-to-face kitchen ■ Car space two Allowed ■ Wood deck there ■2階建て4LDK ■主寝室9帖 ■各室収納有り ■対面キッチン ■カースペース2台可 ■ウッドデッキ有り |
Features pickup 特徴ピックアップ | | Parking two Allowed / 2 along the line more accessible / Super close / It is close to the city / System kitchen / Yang per good / All room storage / Flat to the station / A quiet residential area / Japanese-style room / Shaping land / Face-to-face kitchen / Barrier-free / Toilet 2 places / Exterior renovation / 2-story / South balcony / loft / Nantei / The window in the bathroom / Ventilation good / Wood deck / All room 6 tatami mats or more / All-electric / Flat terrain 駐車2台可 /2沿線以上利用可 /スーパーが近い /市街地が近い /システムキッチン /陽当り良好 /全居室収納 /駅まで平坦 /閑静な住宅地 /和室 /整形地 /対面式キッチン /バリアフリー /トイレ2ヶ所 /外装リフォーム /2階建 /南面バルコニー /ロフト /南庭 /浴室に窓 /通風良好 /ウッドデッキ /全居室6畳以上 /オール電化 /平坦地 | Event information イベント情報 | | ☆ You can guide you today ☆ [Free dial 0800-603-9515 ] Please contact. You can introduce also to neighboring properties. Also available pick-up to your home so please feel free to contact. ☆本日ご案内できます☆ 【フリーダイヤル 0800-603-9515 】 までご連絡下さい。近隣の物件も併せてご紹介可能です。ご自宅までのお迎えも承りますのでお気軽にご連絡ください。 | Price 価格 | | 25 million yen 2500万円 | Floor plan 間取り | | 4LDK 4LDK | Units sold 販売戸数 | | 1 units 1戸 | Total units 総戸数 | | 1 units 1戸 | Land area 土地面積 | | 140.7 sq m (42.56 tsubo) (Registration) 140.7m2(42.56坪)(登記) | Building area 建物面積 | | 110.95 sq m (33.56 tsubo) (Registration) 110.95m2(33.56坪)(登記) | Driveway burden-road 私道負担・道路 | | Nothing, Northwest 5m width (contact the road width 11.3m) 無、北西5m幅(接道幅11.3m) | Completion date 完成時期(築年月) | | November 1996 1996年11月 | Address 住所 | | Chiba Prefecture Kamagaya Hatsutomihon cho 千葉県鎌ケ谷市初富本町1 | Traffic 交通 | | Shinkeiseisen "Kita Hatsutomi" walk 4 minutes
KitaSosen "Shinkamagaya" walk 11 minutes
Shinkeiseisen "Hatsutomi" walk 12 minutes 新京成線「北初富」歩4分
北総線「新鎌ヶ谷」歩11分
新京成線「初富」歩12分
| Related links 関連リンク | | [Related Sites of this company] 【この会社の関連サイト】 | Person in charge 担当者より | | Person in charge of real-estate and building FP Katsuya Yasuhiko Age: 40 Daigyokai Experience: 7 years financial planner primary advantage of the work experience in the qualification and the city bank, I will be happy to satisfy our advice, particularly for mortgage and taxes surface. We strive to satisfy our customers. 担当者宅建FP勝谷 保彦年齢:40代業界経験:7年ファイナンシャルプランナー1級の資格と都市銀行での勤務経験を活かし、特に住宅ローンと税金面についてはご満足いただけるアドバイスをさせていただきます。お客様にご満足いただけるよう努力いたします。 | Contact お問い合せ先 | | TEL: 0800-603-9515 [Toll free] mobile phone ・ Also available from PHS
Caller ID is not notified
Please contact the "saw SUUMO (Sumo)"
If it does not lead, If the real estate company TEL:0800-603-9515【通話料無料】携帯電話・PHSからもご利用いただけます
発信者番号は通知されません
「SUUMO(スーモ)を見た」と問い合わせください
つながらない方、不動産会社の方は
| Building coverage, floor area ratio 建ぺい率・容積率 | | 60% ・ 200% 60%・200% | Time residents 入居時期 | | 2 months after the contract 契約後2ヶ月 | Land of the right form 土地の権利形態 | | Ownership 所有権 | Structure and method of construction 構造・工法 | | Wooden 2-story (2 × 4 construction method) 木造2階建(2×4工法) | Construction 施工 | | Co., Ltd. Toyo housing (株)東洋ハウジング | Renovation リフォーム | | April 2010 exterior renovation completed (outer wall) 2010年4月外装リフォーム済(外壁) | Use district 用途地域 | | One middle and high 1種中高 | Other limitations その他制限事項 | | Some city planning road, City planning road decision (during the current road around survey) 一部都市計画道路、市の計画道路決定(現在道路周辺測量中) | Overview and notices その他概要・特記事項 | | Contact: Katsuya Yasuhiko, Facilities: Well, Individual septic tank, All-electric, Parking: car space 担当者:勝谷 保彦、設備:井戸、個別浄化槽、オール電化、駐車場:カースペース | Company profile 会社概要 | | <Mediation> Saitama Governor (1) the first 021,679 No. Century 21 (Ltd.) Nikohausu Yubinbango332-0015 Kawaguchi City Prefecture Kawaguchi 3-2-1 Replenishing Kawaguchi 1st Street 1 Building 106A <仲介>埼玉県知事(1)第021679号センチュリー21(株)ニコハウス〒332-0015 埼玉県川口市川口3-2-1 リプレ川口1番街1号棟106A |
Floor plan間取り図 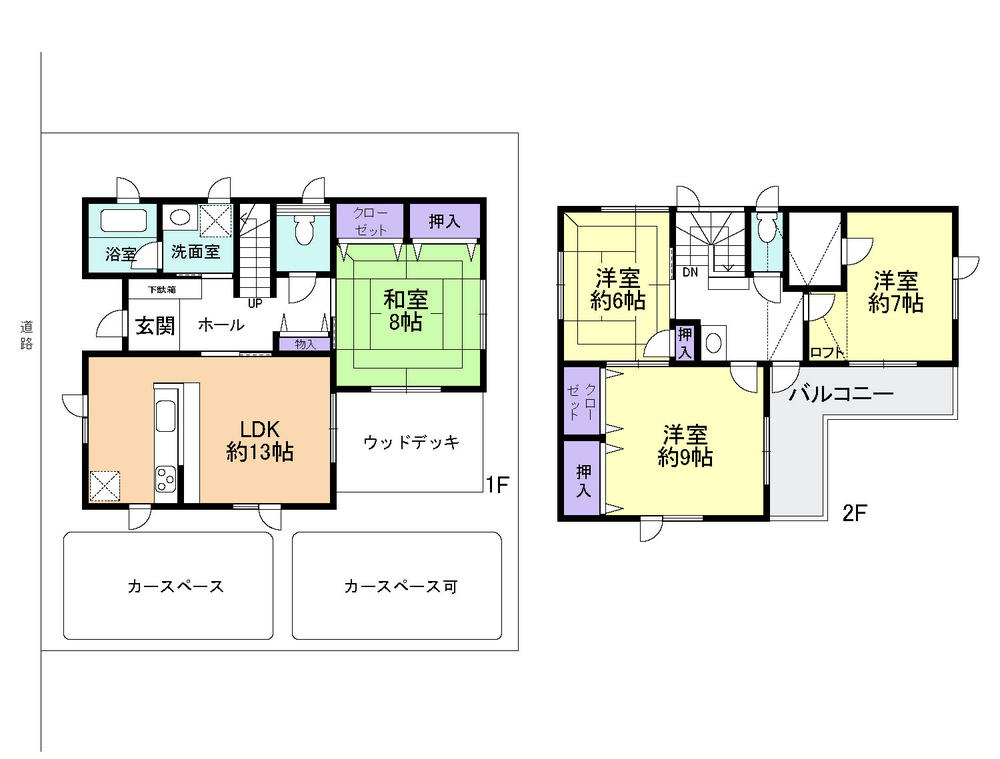 25 million yen, 4LDK, Land area 140.7 sq m , Building area 110.95 sq m 4LDK The main bedroom 9 Pledge Car space one Second unit Allowed
2500万円、4LDK、土地面積140.7m2、建物面積110.95m2 4LDK 主寝室9帖 カースペース1台 2台目可
Local appearance photo現地外観写真 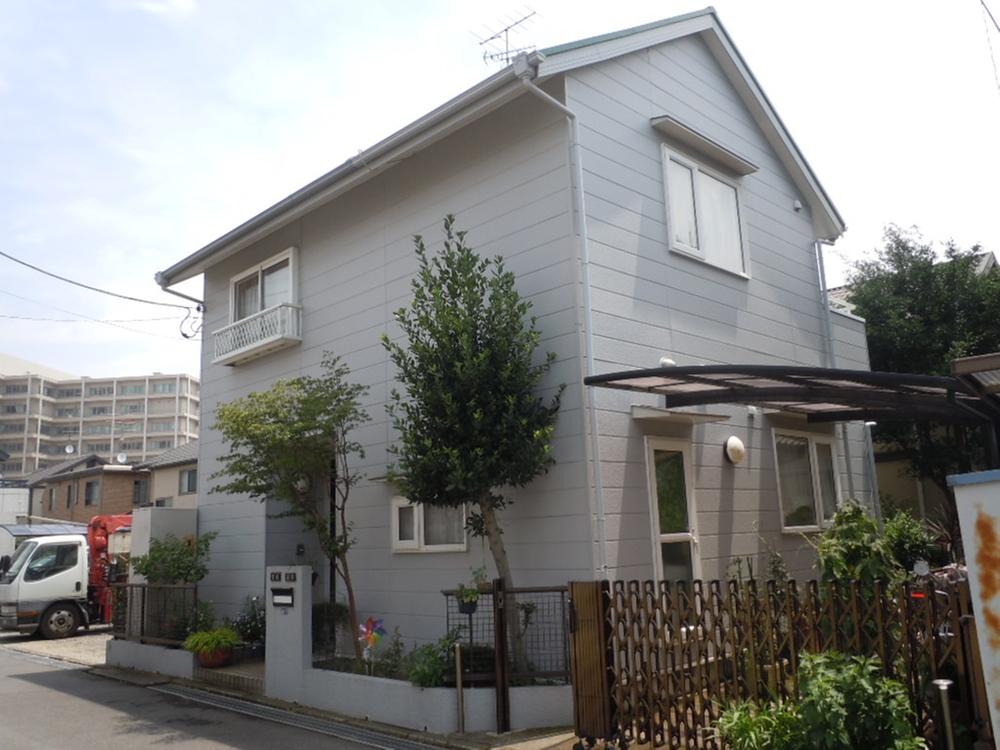 Heisei built 8 years It has been exterior maintenance. New construction custom home 35 million yen of the house.
平成8年築 外装メンテナンスされてます。新築時注文住宅35百万円の家。
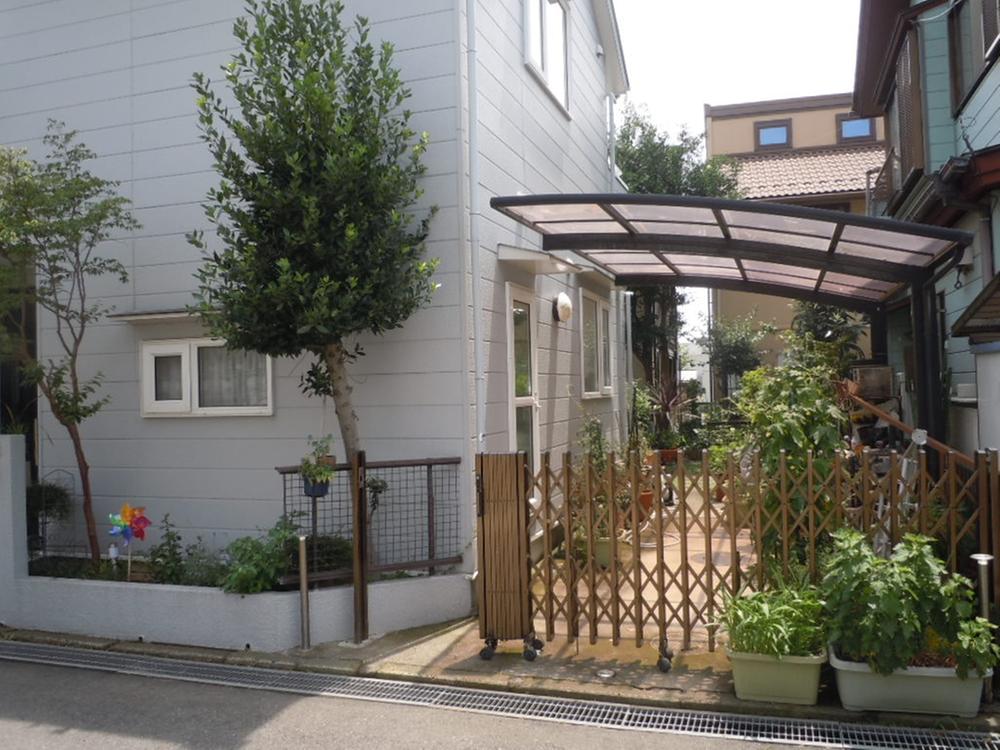 Local (11 May 2013) Shooting Two You can park If you put one in the back
現地(2013年11月)撮影 奥に1台入れれば2台駐車可能です
Livingリビング 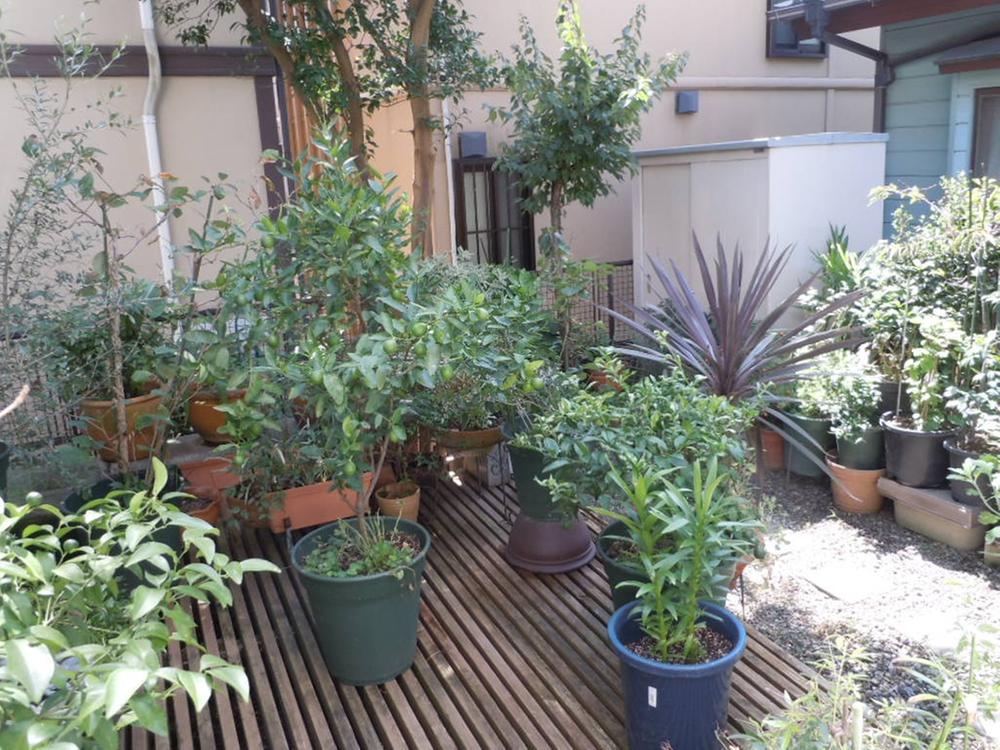 Garden from the living room Local (11 May 2013) Shooting There is a wood deck (south)
リビングからの庭 現地(2013年11月)撮影 ウッドデッキ(南面)があります
Bathroom浴室 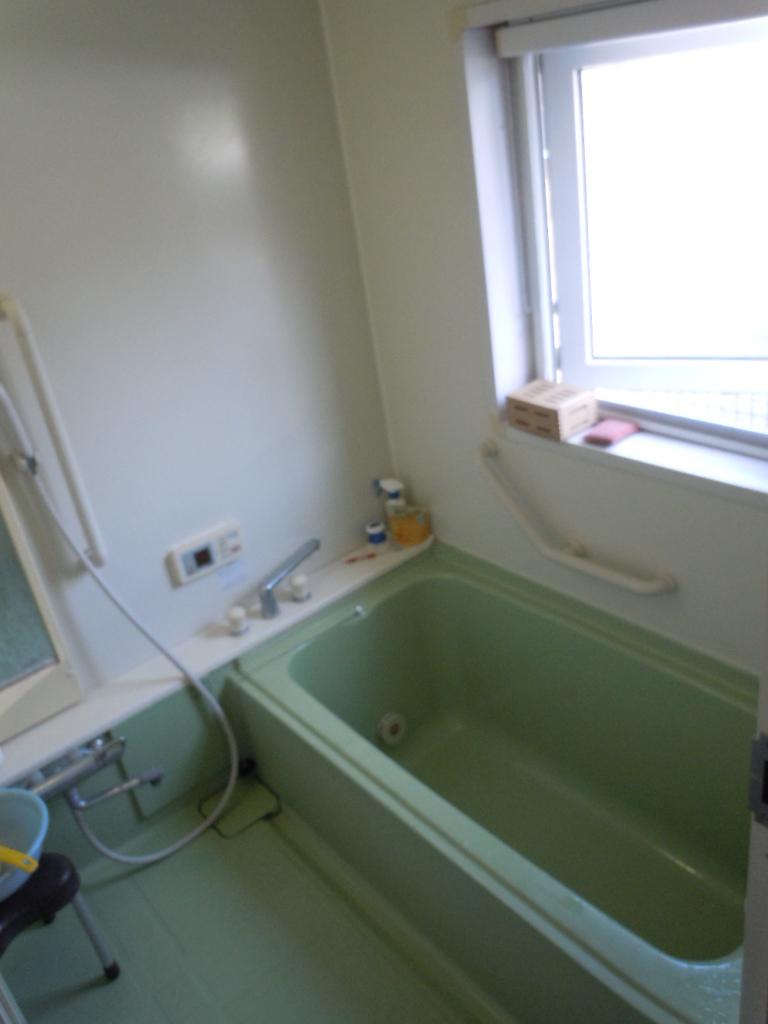 Indoor (11 May 2013) Shooting There are window Bright Bathing
室内(2013年11月)撮影
窓あります 明るいお風呂です
Kitchenキッチン 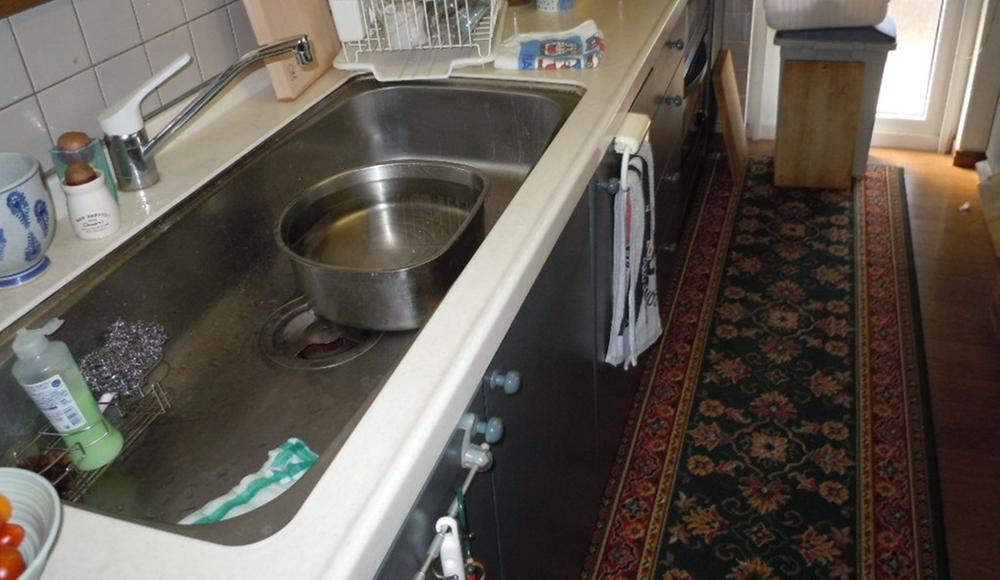 Indoor (09 May 2013) Shooting The kitchen back there door
室内(2013年09月)撮影 キッチン奥にはドアあります
Non-living roomリビング以外の居室 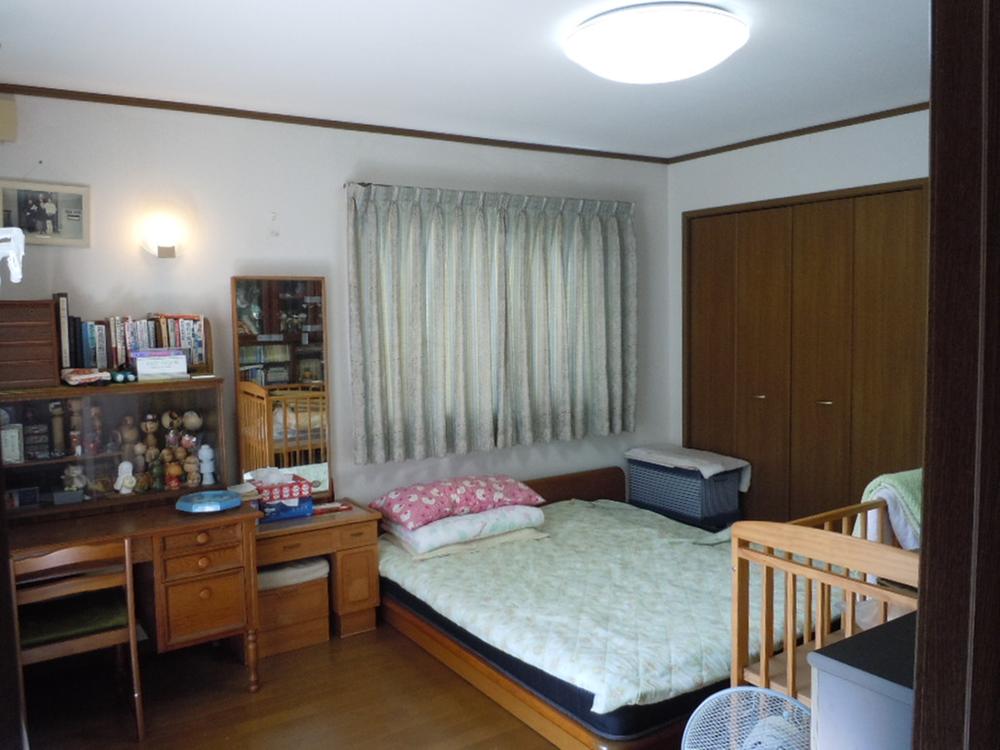 Of the second floor southwest side Western-style
2階南西側の洋室
Entrance玄関 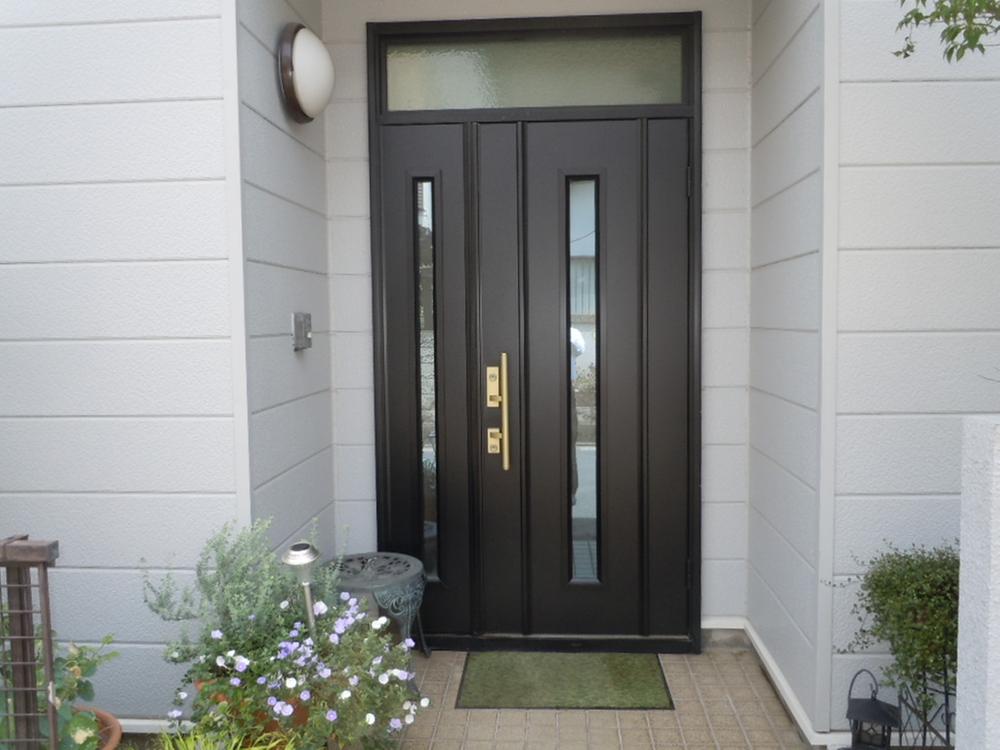 Local (11 May 2013) Shooting
現地(2013年11月)撮影
Wash basin, toilet洗面台・洗面所 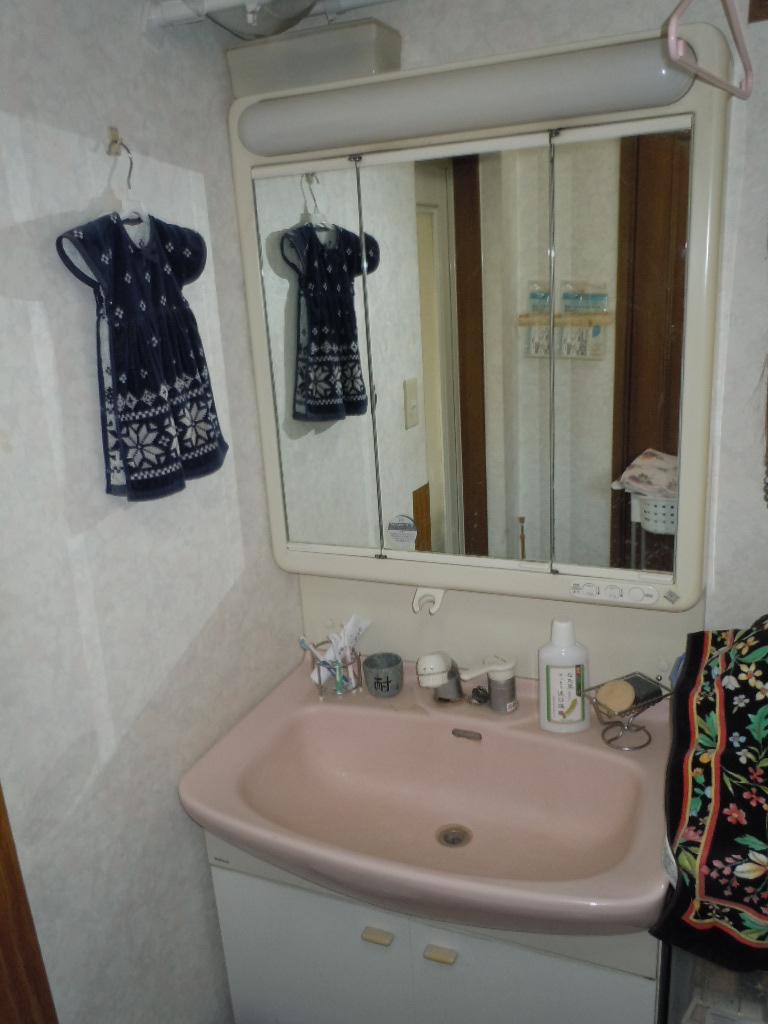 Indoor (11 May 2013) Shooting
室内(2013年11月)撮影
Toiletトイレ 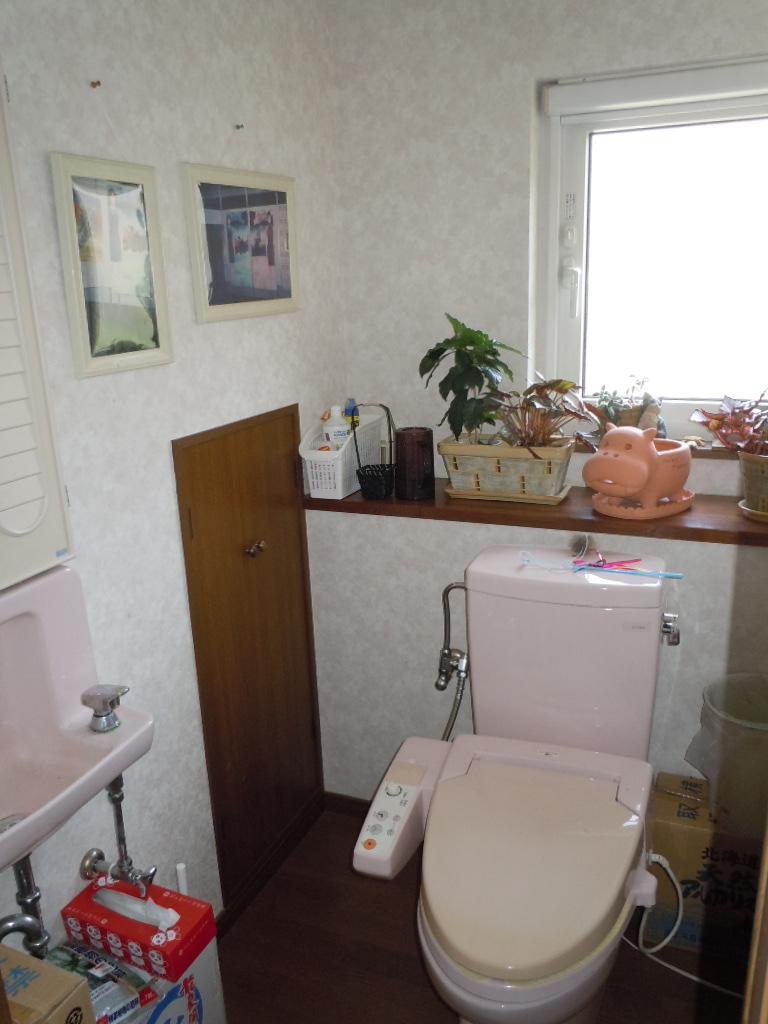 Hand-wash There handrail
手洗い 手すりあります
Balconyバルコニー 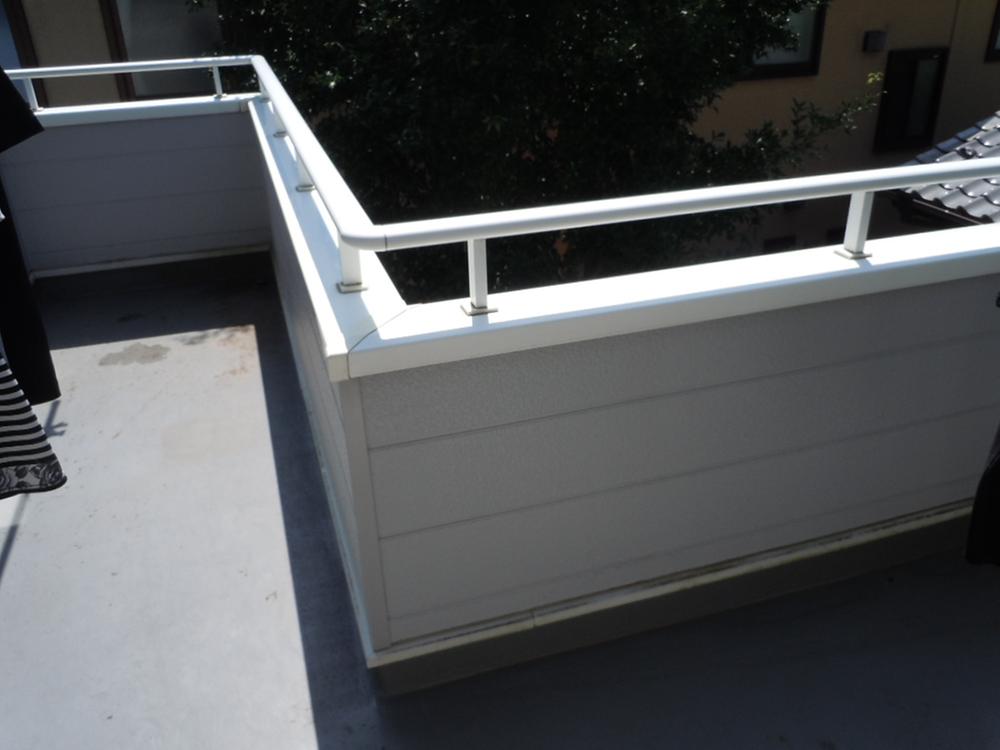 Local (11 May 2013) Shooting
現地(2013年11月)撮影
Shopping centreショッピングセンター 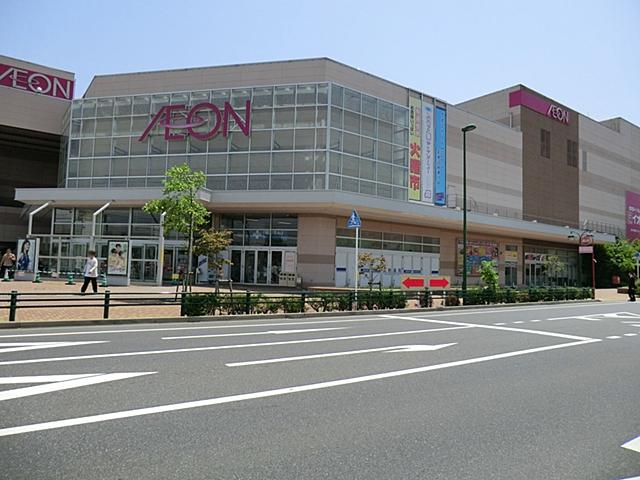 599m until ion Kamagaya Shopping Center
イオン鎌ヶ谷ショッピングセンターまで599m
Other introspectionその他内観 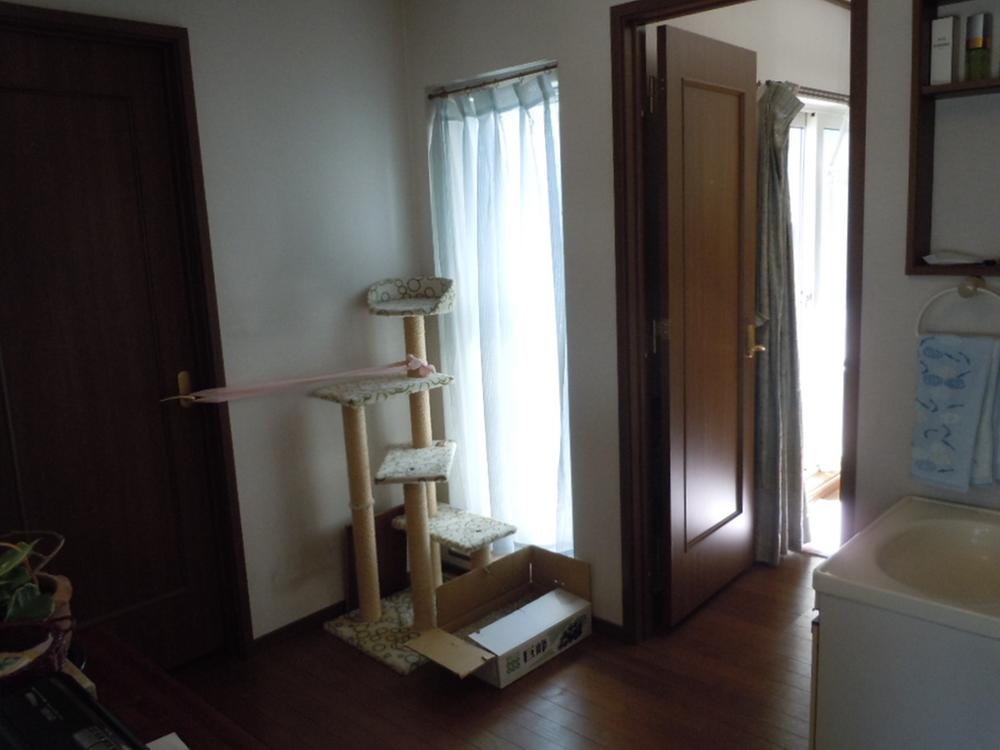 On the second floor stairs There sink
2階階段上 流し台あります
Entrance玄関 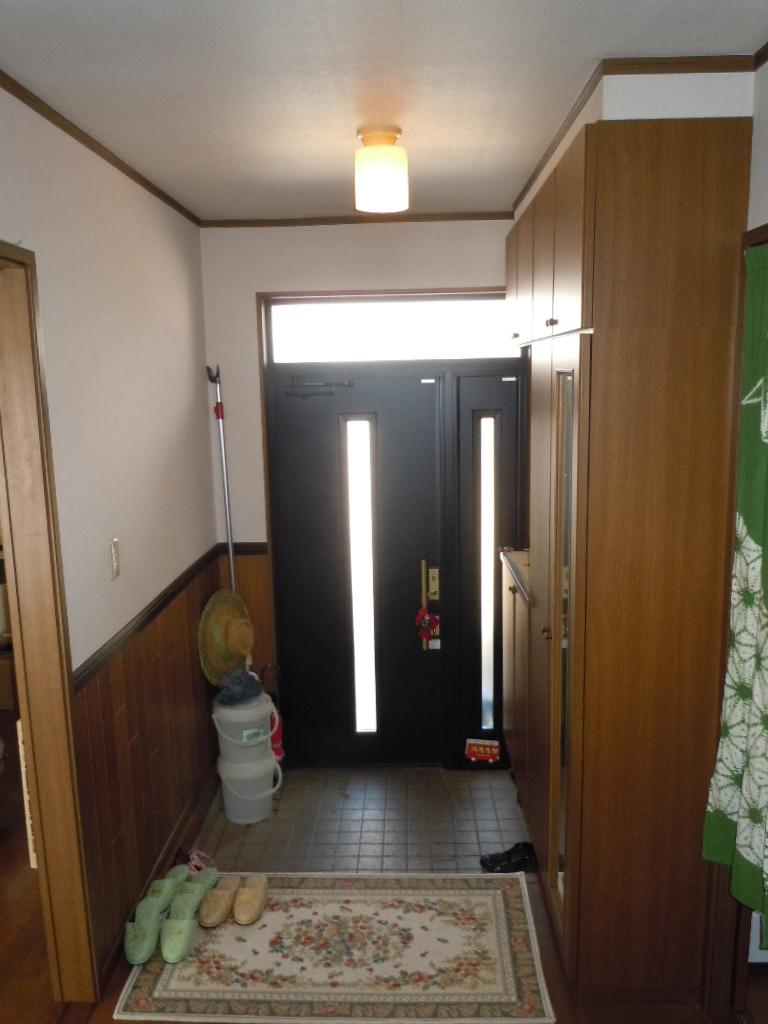 Local (11 May 2013) Shooting Spacious entrance
現地(2013年11月)撮影 広々玄関
Toiletトイレ 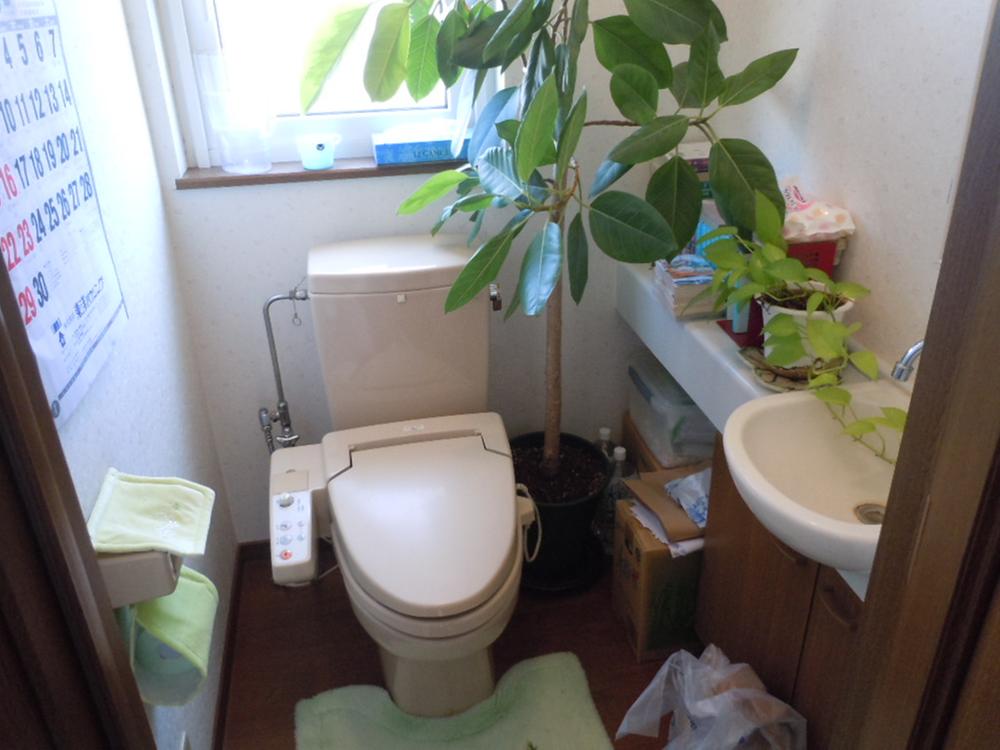 Indoor (11 May 2013) Shooting There are two ground floor toilet.
室内(2013年11月)撮影 2階トイレあります。
Supermarketスーパー 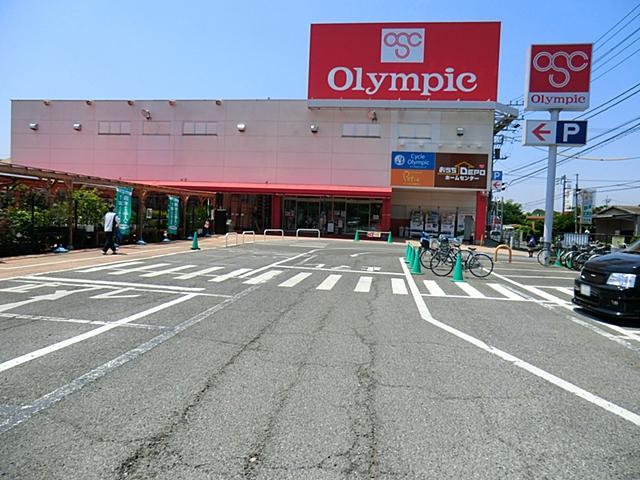 661m to Olympic hypermarket Kamagaya shop
Olympicハイパーマーケット鎌ヶ谷店まで661m
Other introspectionその他内観 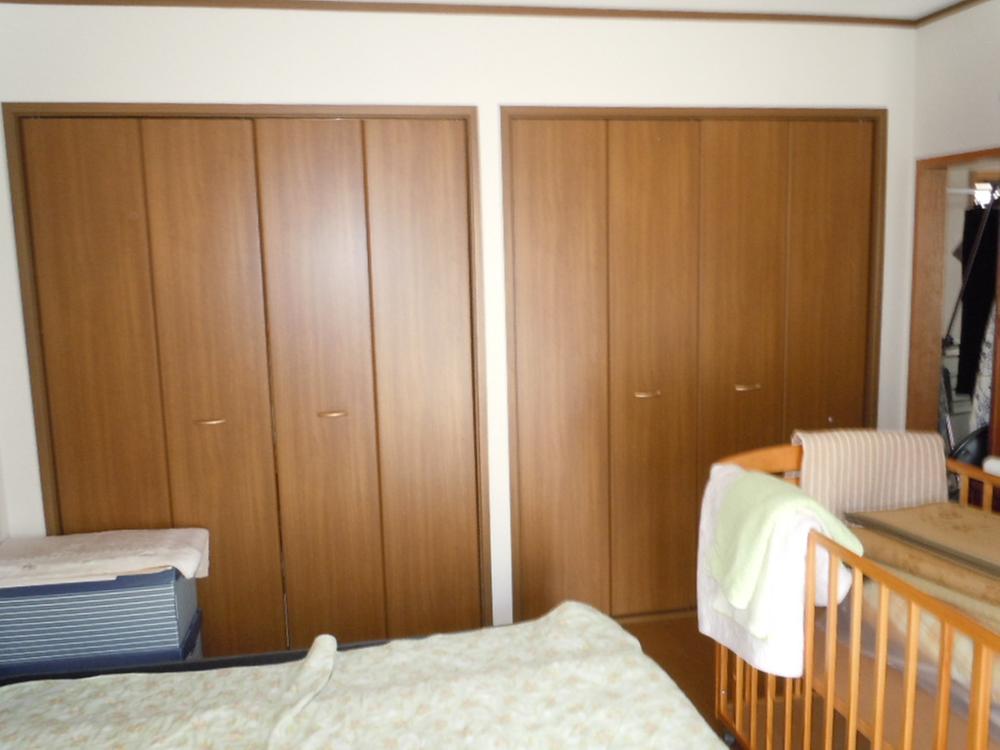 Second floor southwest side of the Western-style (storage portion)
2階南西側の洋室(収納部分)
Entrance玄関 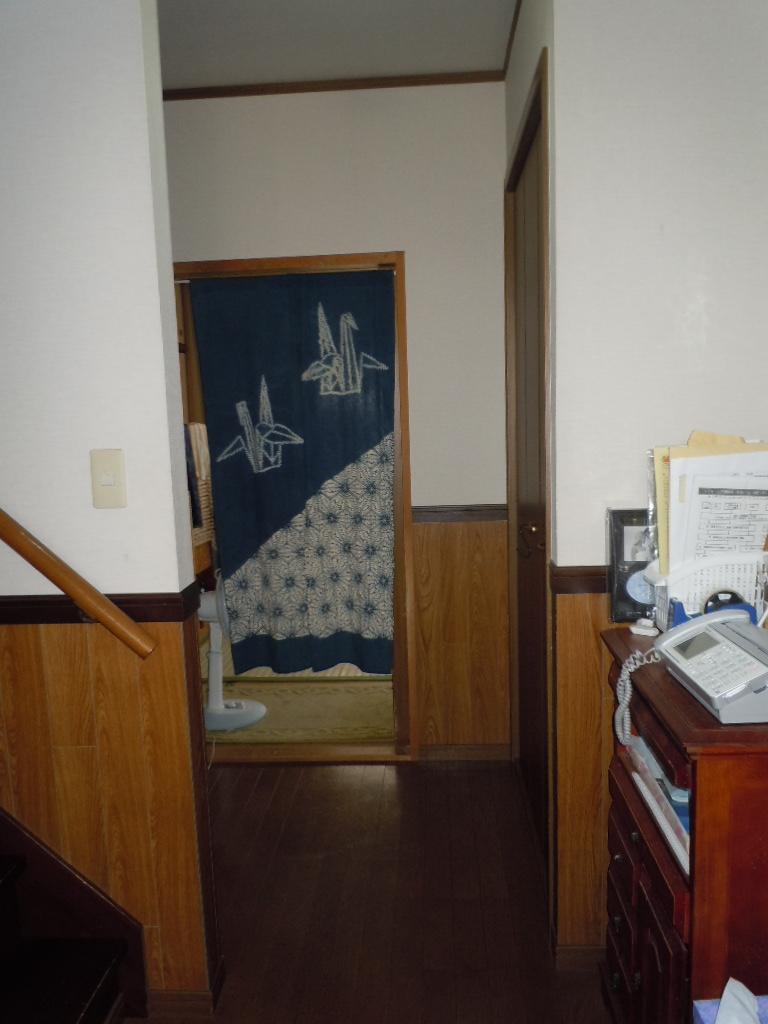 Local (11 May 2013) Shooting
現地(2013年11月)撮影
Junior high school中学校 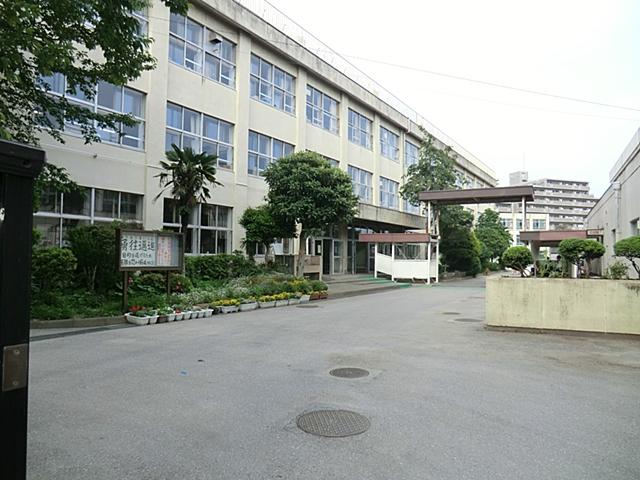 Kamagaya stand Kamagaya 800m up to junior high school
鎌ケ谷市立鎌ヶ谷中学校まで800m
Other introspectionその他内観 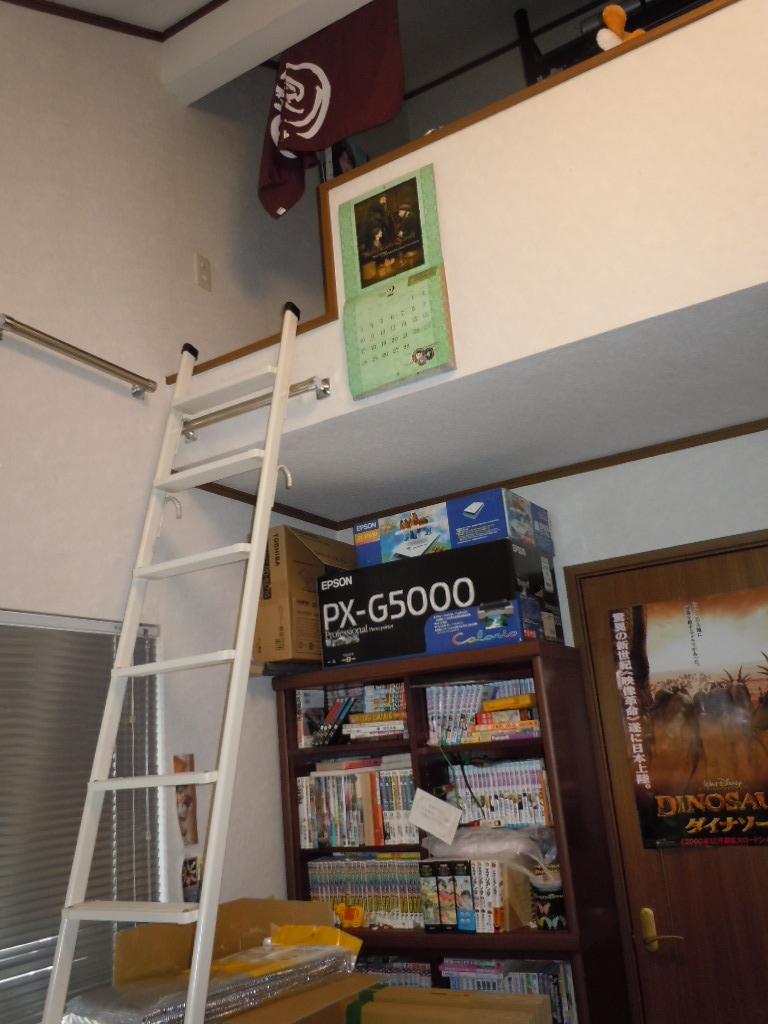 Second floor Southeast side of the rooms are equipped with loft
2階 南東側のお部屋はロフト付きです
Junior high school中学校 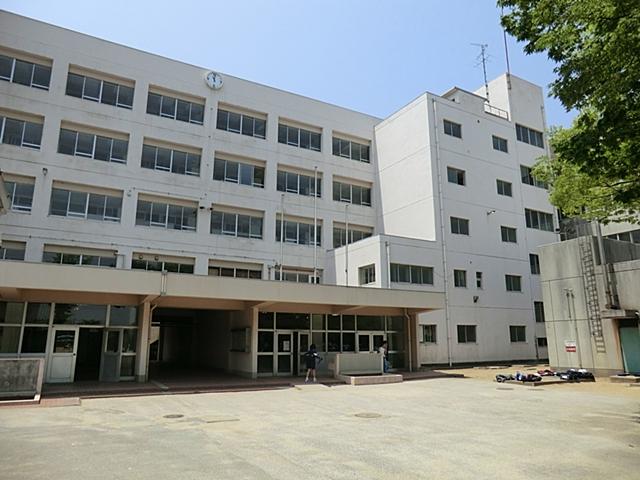 Kamagaya Tatsudai 938m until the third junior high school
鎌ケ谷市立第三中学校まで938m
Location
| 





















