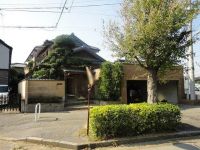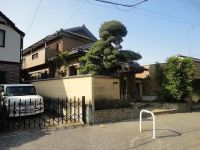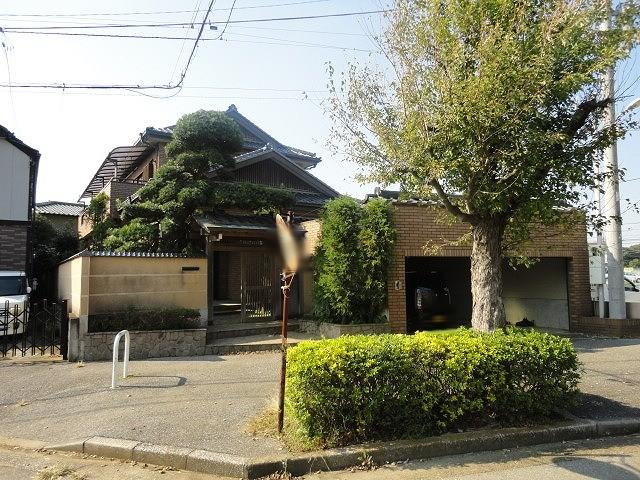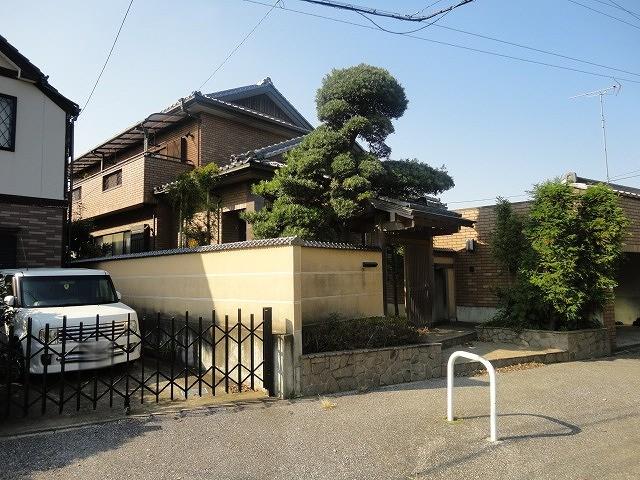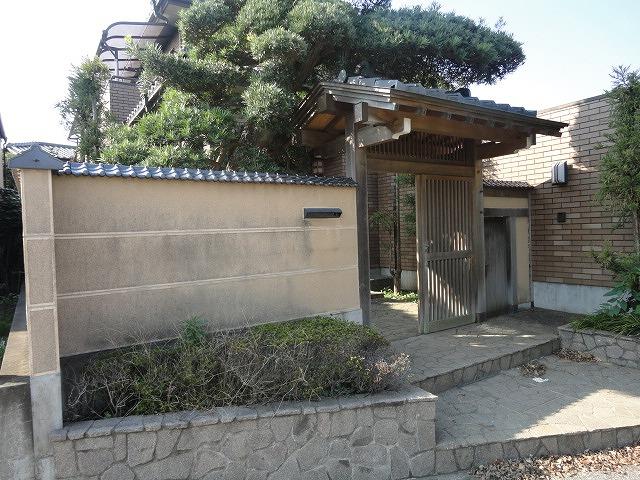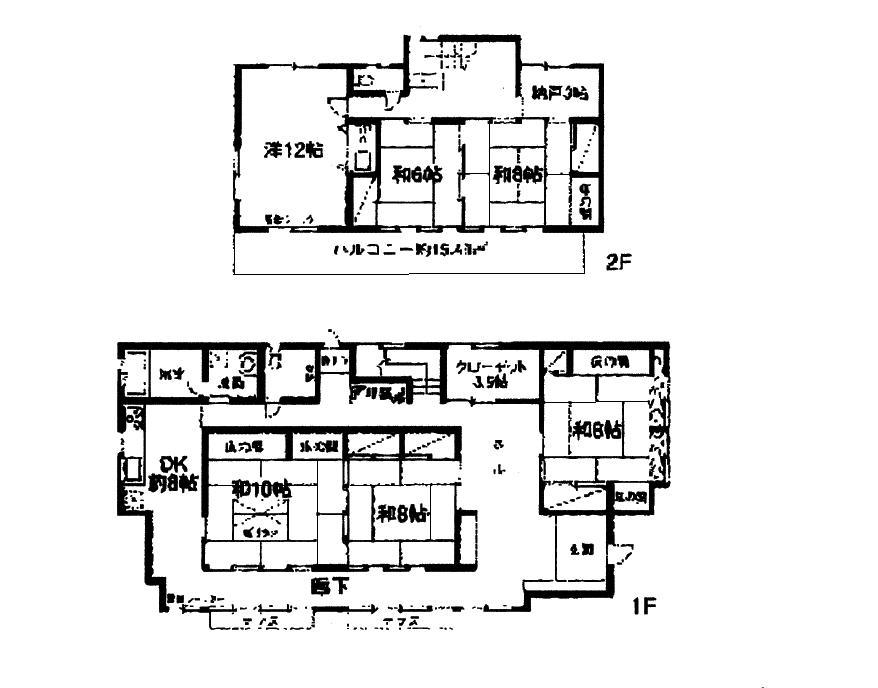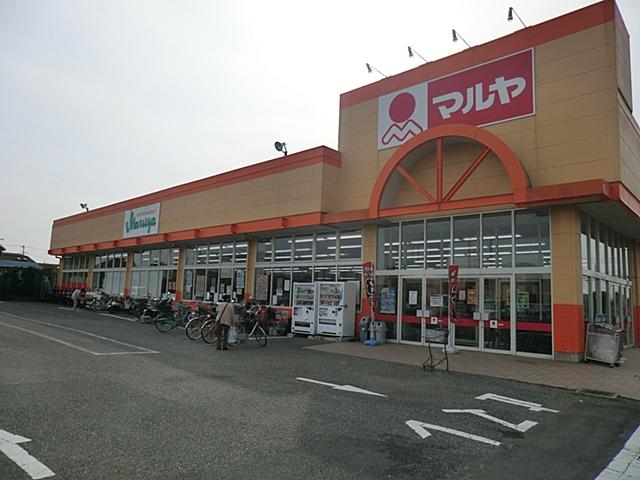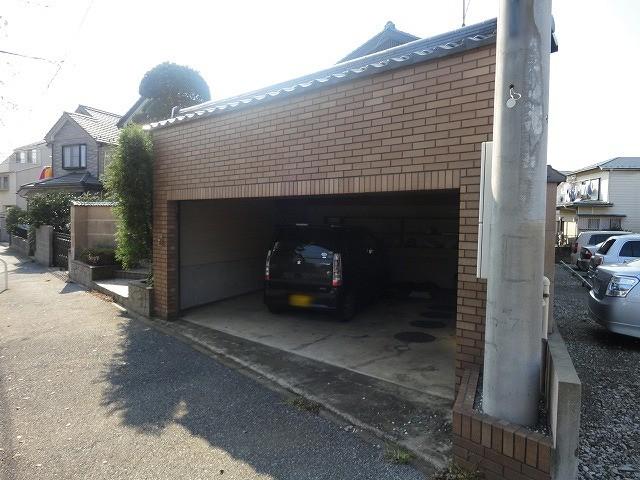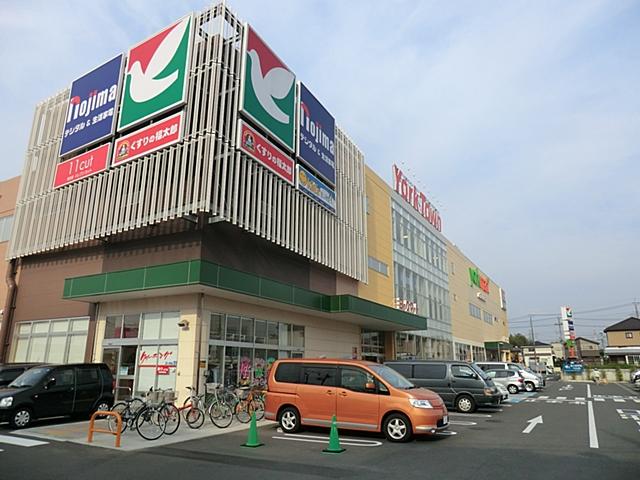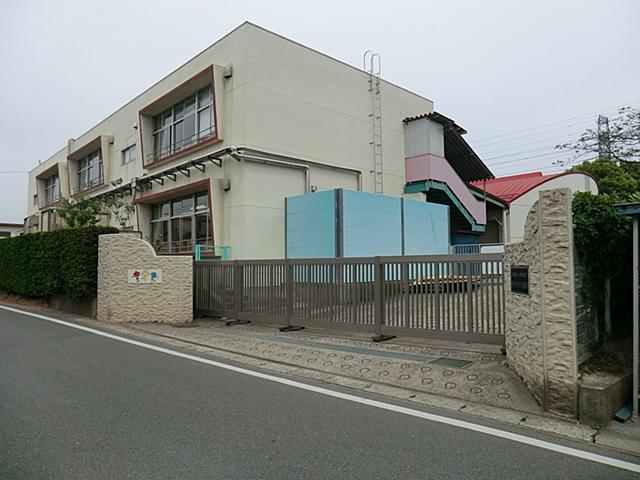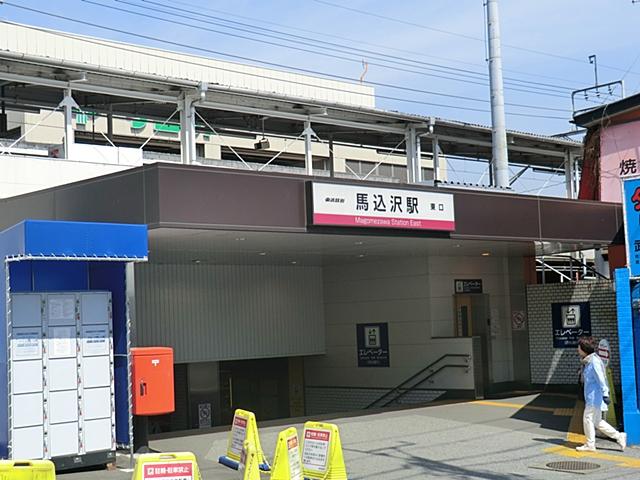|
|
Chiba Prefecture Kamagaya
千葉県鎌ケ谷市
|
|
Tobu Noda line "Magomezawa" walk 23 minutes
東武野田線「馬込沢」歩23分
|
|
The spacious 90 square meters of the site, Of spacious floor plan 6DK + 2S. Bright house on the south-facing. Two with shutter garage car ・ Bike two Allowed!
広々90坪の敷地内に、ゆったりとした間取りの6DK+2S。南向きで明るい住まい。シャッター付ガレージは車2台・バイク2台可!
|
|
● site area is spacious 90.00 square meters! ● all room 6 quires more leeway certain floor plan. ● south-facing good per yang because! ● 2 units with shutter garage car ・ 2 bikes is useful it can be stored. ● with storage mini-kitchen in 2 Kaiyoshitsu 12 Pledge. Tsuboniwa under the stairs. ● bathroom is spacious 3 pledge to heal fatigue of the day. ● First of all your phone! Please feel free to contact us as "a look at the SUUMO"!
●敷地面積は広々90.00坪!●全居室6帖以上のゆとりある間取り。●南向きなので陽当たり良好!●シャッター付車庫は車2台・バイク2台が収納でき便利です。●2階洋室12帖には収納ミニキッチン付。階段下に坪庭。●一日の疲れを癒す浴室は広々3帖。●まずはお電話を!「SUUMOを見て」とお気軽にお問い合わせください!
|
Features pickup 特徴ピックアップ | | Parking two Allowed / 2 along the line more accessible / Land 50 square meters or more / Facing south / Yang per good / All room storage / A quiet residential area / Or more before road 6m / Japanese-style room / Shutter - garage / 2-story / South balcony / All room 6 tatami mats or more / City gas / Storeroom 駐車2台可 /2沿線以上利用可 /土地50坪以上 /南向き /陽当り良好 /全居室収納 /閑静な住宅地 /前道6m以上 /和室 /シャッタ-車庫 /2階建 /南面バルコニー /全居室6畳以上 /都市ガス /納戸 |
Price 価格 | | 49,800,000 yen 4980万円 |
Floor plan 間取り | | 6DK + 2S (storeroom) 6DK+2S(納戸) |
Units sold 販売戸数 | | 1 units 1戸 |
Land area 土地面積 | | 297.54 sq m (90.00 tsubo) (Registration) 297.54m2(90.00坪)(登記) |
Building area 建物面積 | | 225.24 sq m (68.13 tsubo) (Registration) 225.24m2(68.13坪)(登記) |
Driveway burden-road 私道負担・道路 | | Nothing, East 13m width 無、東13m幅 |
Completion date 完成時期(築年月) | | July 2000 2000年7月 |
Address 住所 | | Chiba Prefecture Kamagaya Minamikamagaya 4 千葉県鎌ケ谷市南鎌ケ谷4 |
Traffic 交通 | | Tobu Noda Line "Magomezawa" walk 23 minutes JR Sobu Line "Funabashi" 20 minutes two Hwado walk 6 minutes by bus 東武野田線「馬込沢」歩23分JR総武線「船橋」バス20分二和道歩6分 |
Person in charge 担当者より | | Person in charge of real-estate and building Takahashi Shigehiro industry experience: 11 years Joban Line, Tsukuba Express Line, Including the Tobu Noda Line use property, Abundantly the listing, We look forward to your visit of everyone. 担当者宅建高橋 重弘業界経験:11年常磐線、つくばエクスプレス線、東武野田線利用物件をはじめ、物件情報を豊富に取り揃え、皆様のご来店を心よりお待ちしております。 |
Contact お問い合せ先 | | TEL: 0800-603-0702 [Toll free] mobile phone ・ Also available from PHS
Caller ID is not notified
Please contact the "saw SUUMO (Sumo)"
If it does not lead, If the real estate company TEL:0800-603-0702【通話料無料】携帯電話・PHSからもご利用いただけます
発信者番号は通知されません
「SUUMO(スーモ)を見た」と問い合わせください
つながらない方、不動産会社の方は
|
Building coverage, floor area ratio 建ぺい率・容積率 | | 60% ・ 150% 60%・150% |
Time residents 入居時期 | | Consultation 相談 |
Land of the right form 土地の権利形態 | | Ownership 所有権 |
Structure and method of construction 構造・工法 | | Wooden 2-story 木造2階建 |
Use district 用途地域 | | One low-rise 1種低層 |
Other limitations その他制限事項 | | Garage 34.78 sq m (not included in the building area) ガレージ34.78m2(建物面積に含まず) |
Overview and notices その他概要・特記事項 | | Contact: Takahashi Shigehiro, Facilities: Public Water Supply, Individual septic tank, City gas, Parking: Garage 担当者:高橋 重弘、設備:公営水道、個別浄化槽、都市ガス、駐車場:車庫 |
Company profile 会社概要 | | <Mediation> Minister of Land, Infrastructure and Transport (11) No. 002401 (the company), Chiba Prefecture Building Lots and Buildings Transaction Business Association (Corporation) metropolitan area real estate Fair Trade Council member (Ltd.) a central residential Porras residence of Information Center Minamikashiwa office Yubinbango277-0075 Kashiwa City, Chiba Prefecture Minamikashiwa center 6-3 S509KING205,105 <仲介>国土交通大臣(11)第002401号(社)千葉県宅地建物取引業協会会員 (公社)首都圏不動産公正取引協議会加盟(株)中央住宅ポラス住まいの情報館 南柏営業所〒277-0075 千葉県柏市南柏中央6-3 S509KING205,105 |
