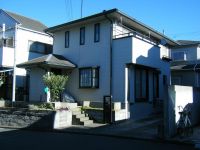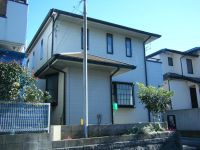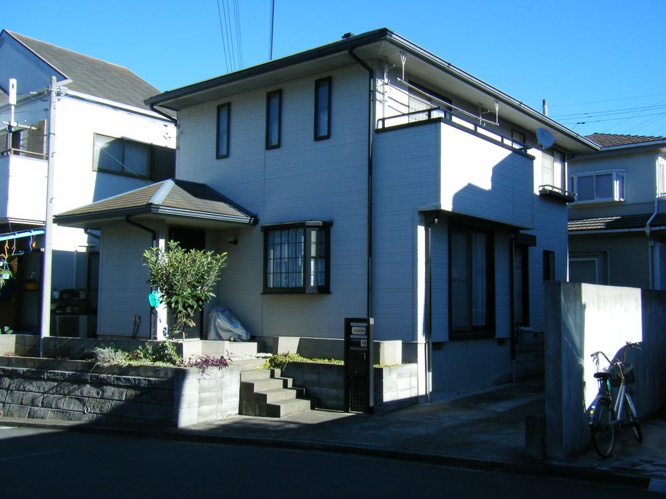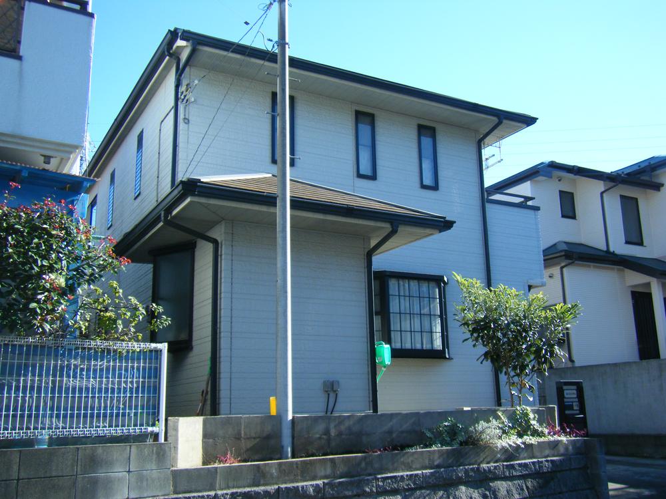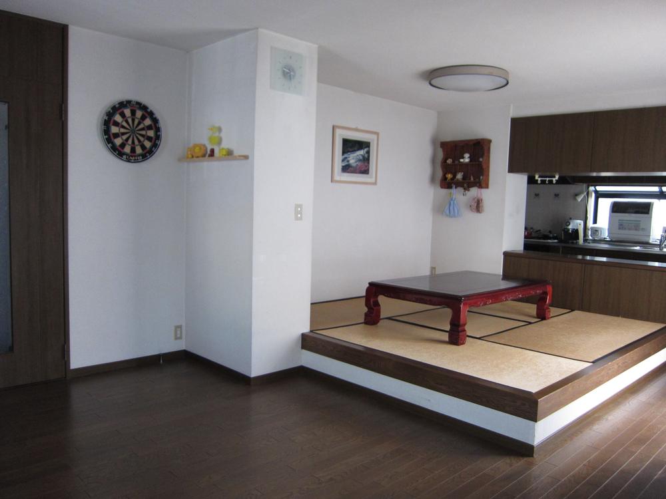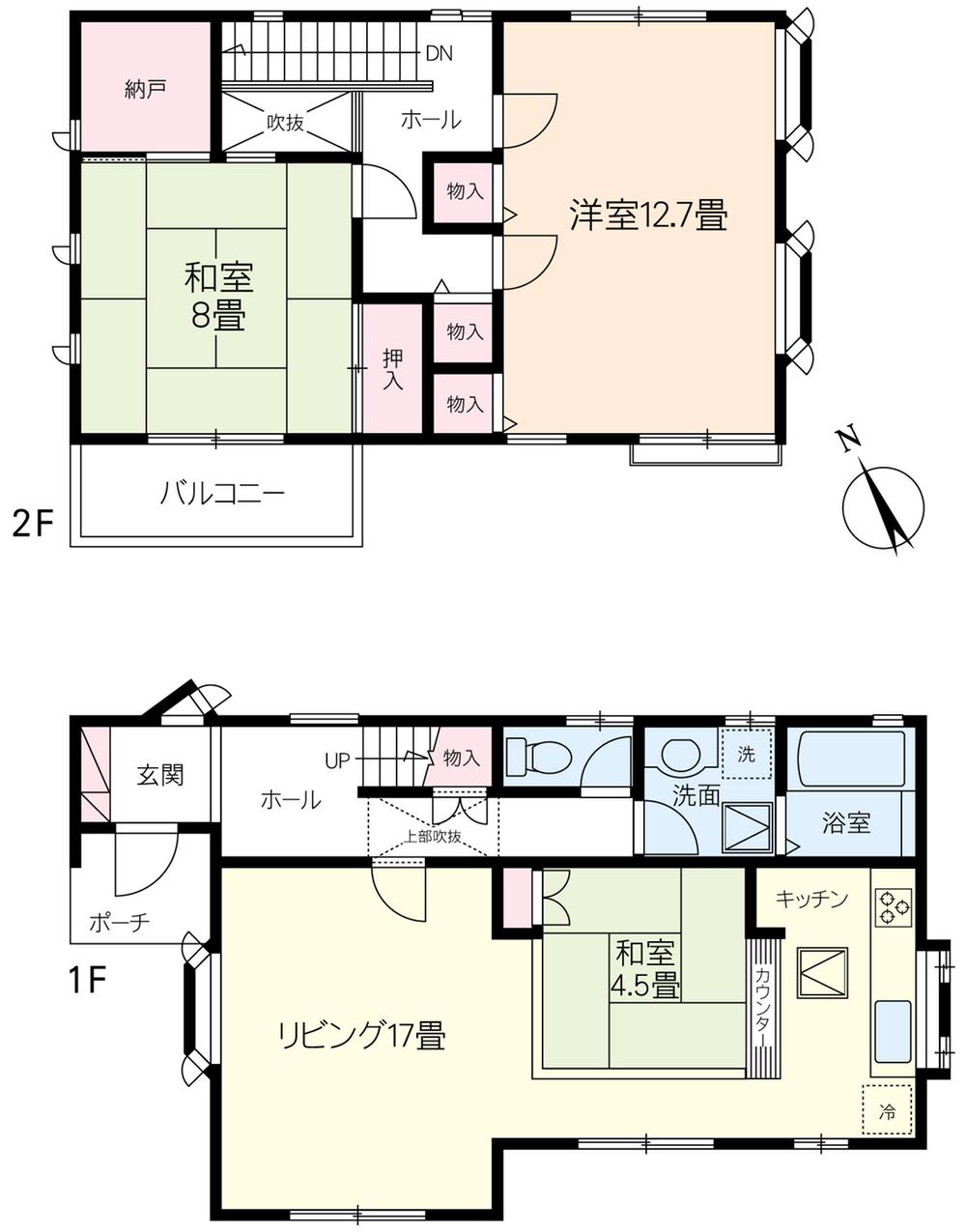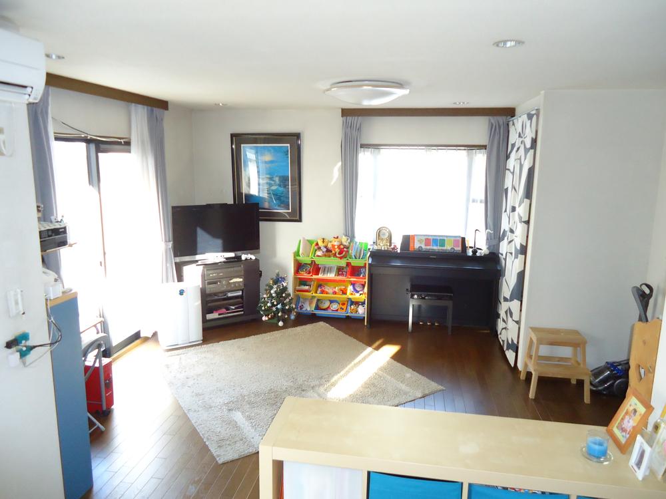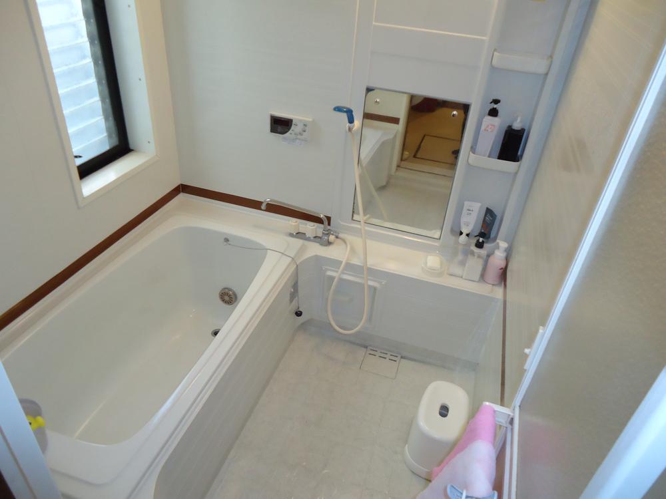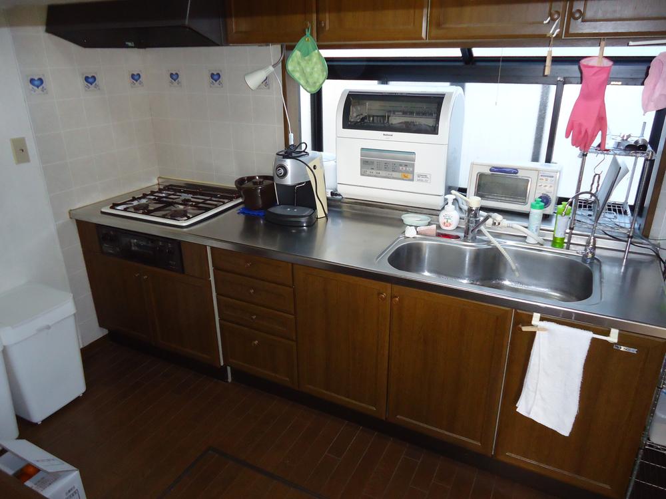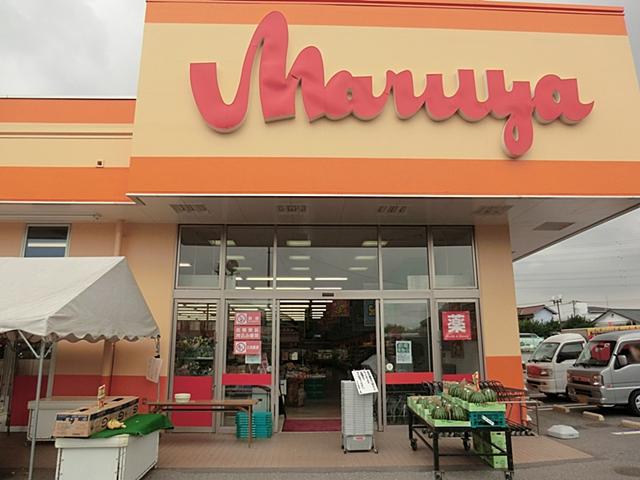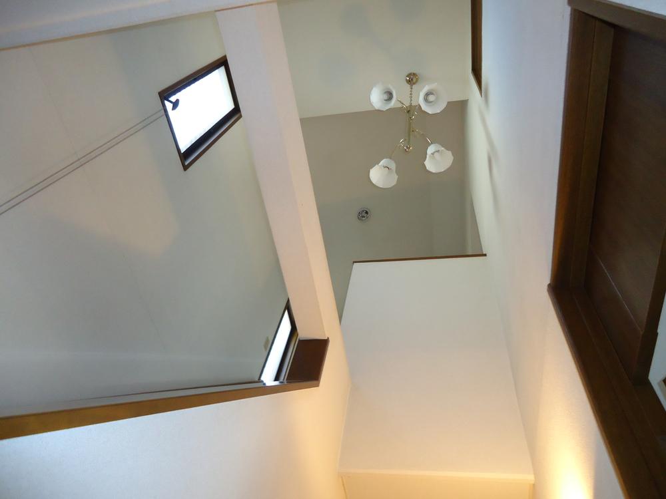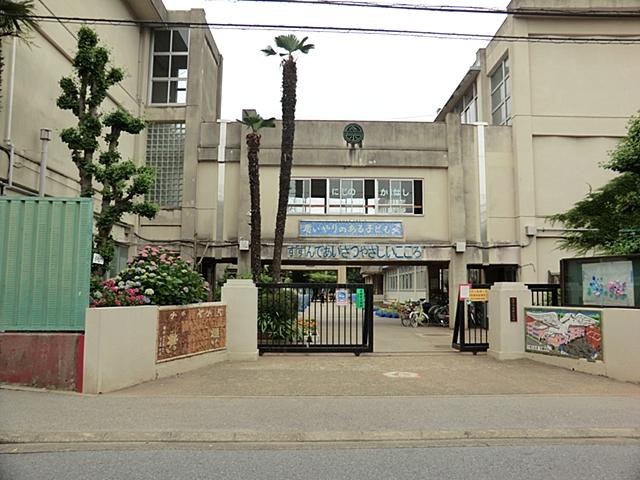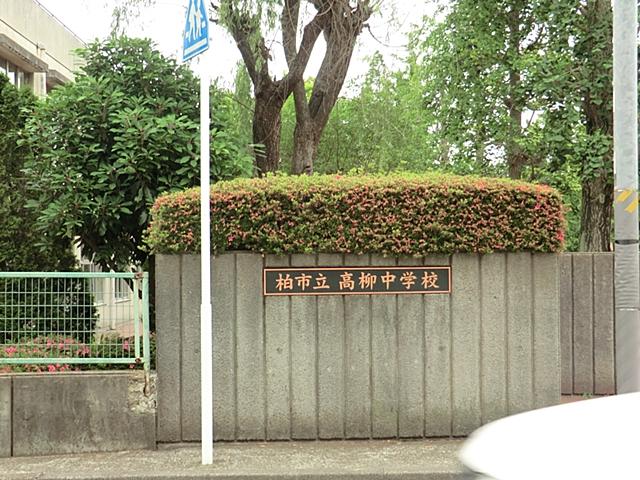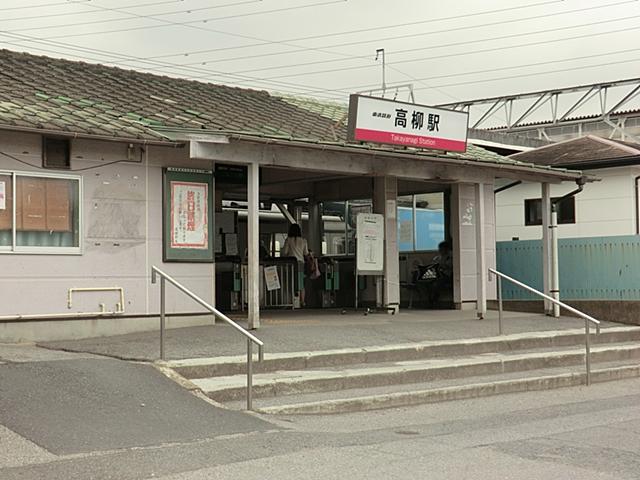|
|
Kashiwa City, Chiba Prefecture
千葉県柏市
|
|
Tobu Noda line "Takayanagi" walk 12 minutes
東武野田線「高柳」歩12分
|
|
Site area 47 square meters! All rooms southwestward ・ Per two-sided lighting, Day is good! Car space can also be two! primary school ・ Junior high school is also near, Living environment favorable!
敷地面積47坪!全室南西向き・2面採光につき、日当り良好です!カースペースも2台可能!小学校・中学校も近く、住環境良好!
|
|
● also supports 3LDK is possible (it takes additional construction cost) ● custom home of S × L! Japanese-style corner adjacent to LDK! ● It is a quiet residential area of "Takayanagi Station" a 12-minute walk! ● site area 47 square meters! Car space is also possible two!
●3LDKにも対応が可能です(別途工事費用がかかります)●S×Lの注文住宅!LDKに和室コーナー隣接!●『高柳駅』徒歩12分の閑静な住宅地です!●敷地面積47坪!カースペースも2台可能です!
|
Features pickup 特徴ピックアップ | | Parking two Allowed / LDK20 tatami mats or more / All room storage / A quiet residential area / 2-story / Atrium / All room 6 tatami mats or more / City gas / Storeroom / All rooms are two-sided lighting / All rooms southwestward 駐車2台可 /LDK20畳以上 /全居室収納 /閑静な住宅地 /2階建 /吹抜け /全居室6畳以上 /都市ガス /納戸 /全室2面採光 /全室南西向き |
Price 価格 | | 17.8 million yen 1780万円 |
Floor plan 間取り | | 2LDK + S (storeroom) 2LDK+S(納戸) |
Units sold 販売戸数 | | 1 units 1戸 |
Total units 総戸数 | | 1 units 1戸 |
Land area 土地面積 | | 155.72 sq m (47.10 tsubo) (Registration) 155.72m2(47.10坪)(登記) |
Building area 建物面積 | | 109.11 sq m (33.00 tsubo) (Registration) 109.11m2(33.00坪)(登記) |
Driveway burden-road 私道負担・道路 | | Nothing, Northwest 5m width 無、北西5m幅 |
Completion date 完成時期(築年月) | | June 1994 1994年6月 |
Address 住所 | | Kashiwa City, Chiba Prefecture Konandai 3 千葉県柏市高南台3 |
Traffic 交通 | | Tobu Noda Line "Takayanagi" walk 12 minutes Tobu Noda line "Mutsumi" walk 27 minutes Tobu Noda line "Sakasai" walk 32 minutes 東武野田線「高柳」歩12分東武野田線「六実」歩27分東武野田線「逆井」歩32分 |
Person in charge 担当者より | | Person in charge of real-estate and building Sumikawa Tomoyuki industry experience: 9 years I, We have the motto of business to stand on your side. The purchase of real estate, I think that your sale is often not something know. Please feel free to contact us anything First. Please let me in all sincerity correspondence. 担当者宅建澄川 知行業界経験:9年私は、お客様の側に立つ営業をモットーにしております。不動産のご購入、ご売却は何かと解らないことが多いと思います。まずは何でもお気軽にご相談ください。誠心誠意対応させて頂きます。 |
Contact お問い合せ先 | | TEL: 0800-603-0702 [Toll free] mobile phone ・ Also available from PHS
Caller ID is not notified
Please contact the "saw SUUMO (Sumo)"
If it does not lead, If the real estate company TEL:0800-603-0702【通話料無料】携帯電話・PHSからもご利用いただけます
発信者番号は通知されません
「SUUMO(スーモ)を見た」と問い合わせください
つながらない方、不動産会社の方は
|
Building coverage, floor area ratio 建ぺい率・容積率 | | Fifty percent ・ Hundred percent 50%・100% |
Time residents 入居時期 | | Consultation 相談 |
Land of the right form 土地の権利形態 | | Ownership 所有権 |
Structure and method of construction 構造・工法 | | Wooden 2-story 木造2階建 |
Construction 施工 | | Esubaieru エスバイエル |
Use district 用途地域 | | One low-rise 1種低層 |
Overview and notices その他概要・特記事項 | | Contact: Sumikawa Enfeoffment, Facilities: Public Water Supply, This sewage, City gas, Parking: car space 担当者:澄川 知行、設備:公営水道、本下水、都市ガス、駐車場:カースペース |
Company profile 会社概要 | | <Mediation> Minister of Land, Infrastructure and Transport (11) No. 002401 (the company), Chiba Prefecture Building Lots and Buildings Transaction Business Association (Corporation) metropolitan area real estate Fair Trade Council member (Ltd.) a central residential Porras residence of Information Center Minamikashiwa office Yubinbango277-0075 Kashiwa City, Chiba Prefecture Minamikashiwa center 6-3 S509KING205,105 <仲介>国土交通大臣(11)第002401号(社)千葉県宅地建物取引業協会会員 (公社)首都圏不動産公正取引協議会加盟(株)中央住宅ポラス住まいの情報館 南柏営業所〒277-0075 千葉県柏市南柏中央6-3 S509KING205,105 |
