Used Homes » Kanto » Chiba Prefecture » Kashiwa
 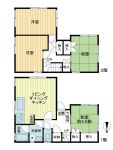
| | Kashiwa City, Chiba Prefecture 千葉県柏市 |
| Shinkeiseisen "Goko" walk 14 minutes 新京成線「五香」歩14分 |
| All rooms are two-sided lighting, 2-story, System kitchen, Bathroom Dryerese-style room, City gas 全室2面採光、2階建、システムキッチン、浴室乾燥機、和室、都市ガス |
Features pickup 特徴ピックアップ | | System kitchen / Bathroom Dryer / Japanese-style room / 2-story / City gas / All rooms are two-sided lighting システムキッチン /浴室乾燥機 /和室 /2階建 /都市ガス /全室2面採光 | Price 価格 | | 8.9 million yen 890万円 | Floor plan 間取り | | 4LDK 4LDK | Units sold 販売戸数 | | 1 units 1戸 | Land area 土地面積 | | 81.22 sq m (registration) 81.22m2(登記) | Building area 建物面積 | | 80.56 sq m (registration) 80.56m2(登記) | Driveway burden-road 私道負担・道路 | | Nothing, West 4m width (contact the road width 6m) 無、西4m幅(接道幅6m) | Completion date 完成時期(築年月) | | May 1988 1988年5月 | Address 住所 | | Kashiwa City, Chiba Prefecture Minamisakasai 3 千葉県柏市南逆井3 | Traffic 交通 | | Shinkeiseisen "Goko" walk 14 minutes
Shinkeiseisen "Wonsan" walk 26 minutes
Shinkeiseisen "Tokiwadaira" walk 29 minutes 新京成線「五香」歩14分
新京成線「元山」歩26分
新京成線「常盤平」歩29分
| Person in charge 担当者より | | Responsible Shataku Kensakura garden 77th birthday Age: carries the 20s smile! 担当者宅建櫻庭 喜寿年齢:20代笑顔を運びます! | Contact お問い合せ先 | | TEL: 0120-984841 [Toll free] Please contact the "saw SUUMO (Sumo)" TEL:0120-984841【通話料無料】「SUUMO(スーモ)を見た」と問い合わせください | Building coverage, floor area ratio 建ぺい率・容積率 | | 60% ・ 200% 60%・200% | Land of the right form 土地の権利形態 | | Ownership 所有権 | Structure and method of construction 構造・工法 | | Wooden 2-story 木造2階建 | Use district 用途地域 | | One dwelling 1種住居 | Other limitations その他制限事項 | | Regulations have by the Landscape Act 景観法による規制有 | Overview and notices その他概要・特記事項 | | Contact: Sakuraba 77th birthday, Facilities: Public Water Supply, City gas, Parking: car space 担当者:櫻庭 喜寿、設備:公営水道、都市ガス、駐車場:カースペース | Company profile 会社概要 | | <Mediation> Minister of Land, Infrastructure and Transport (6) No. 004,139 (one company) Real Estate Association (Corporation) metropolitan area real estate Fair Trade Council member (Ltd.) Daikyo Riarudo Funabashi shop / Telephone reception → Head Office: Tokyo Yubinbango273-0005 Funabashi, Chiba Prefecture Honcho 5-4-2 Mori Building fourth floor <仲介>国土交通大臣(6)第004139号(一社)不動産協会会員 (公社)首都圏不動産公正取引協議会加盟(株)大京リアルド船橋店/電話受付→本社:東京〒273-0005 千葉県船橋市本町5-4-2 森ビル4階 |
Local appearance photo現地外観写真 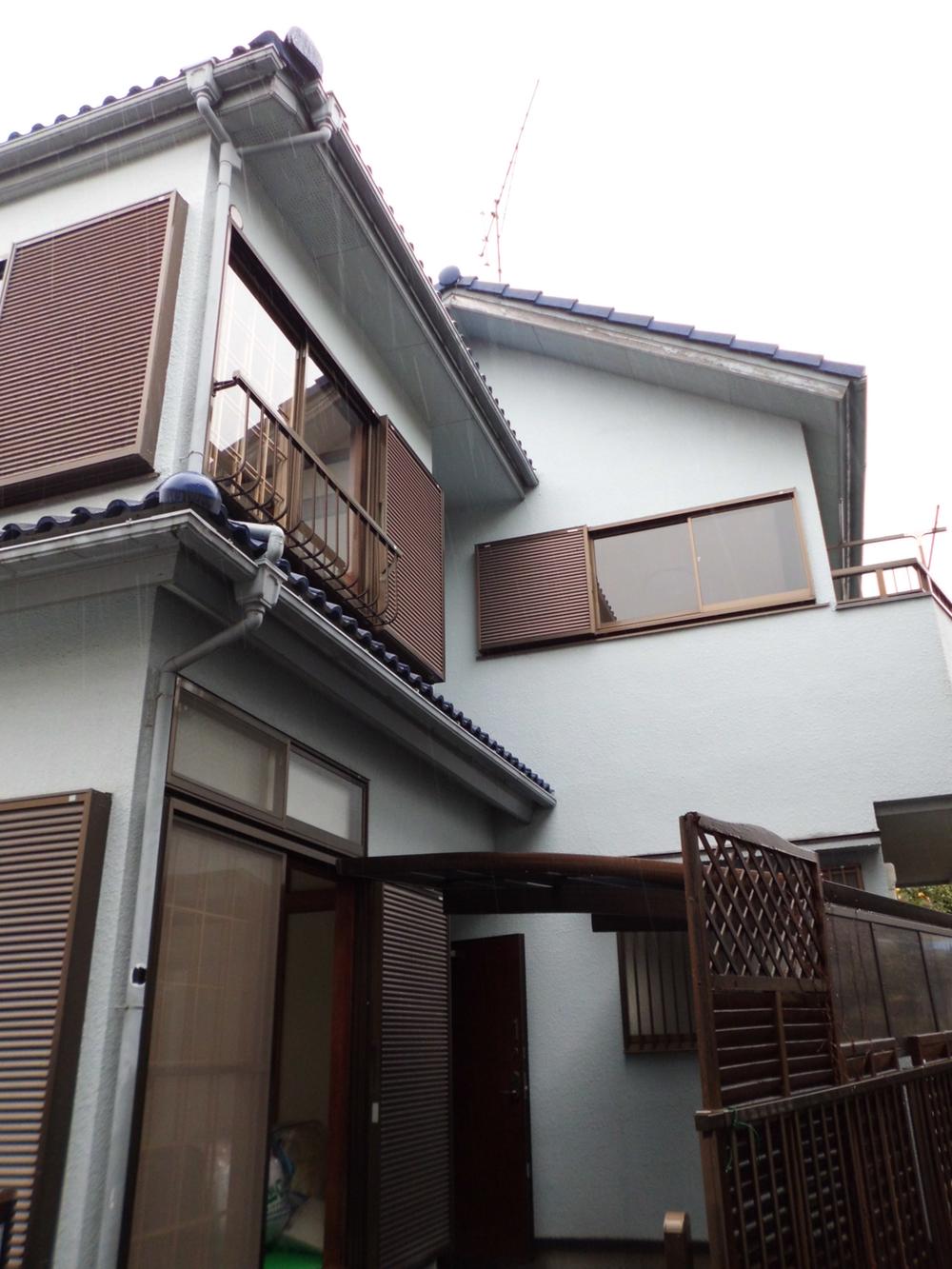 Local (10 May 2012) shooting
現地(2012年10月)撮影
Floor plan間取り図 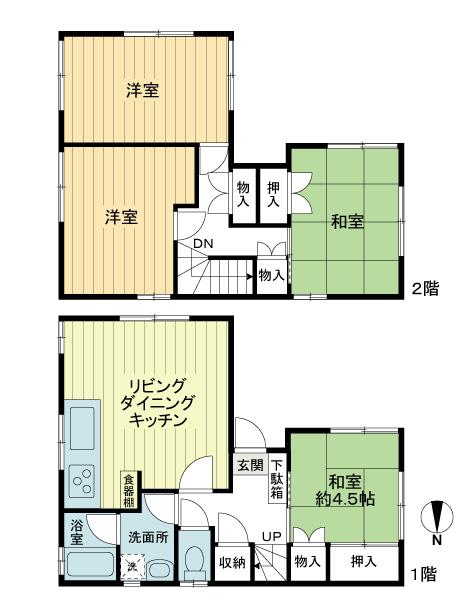 8.9 million yen, 4LDK, Land area 81.22 sq m , Building area 80.56 sq m south-facing, This room of 4LDK! 2F Western-style is, It will be open and very wide space.
890万円、4LDK、土地面積81.22m2、建物面積80.56m2 南向き、4LDKのお部屋です!2F洋室は、開けると大変広い空間となります。
Livingリビング 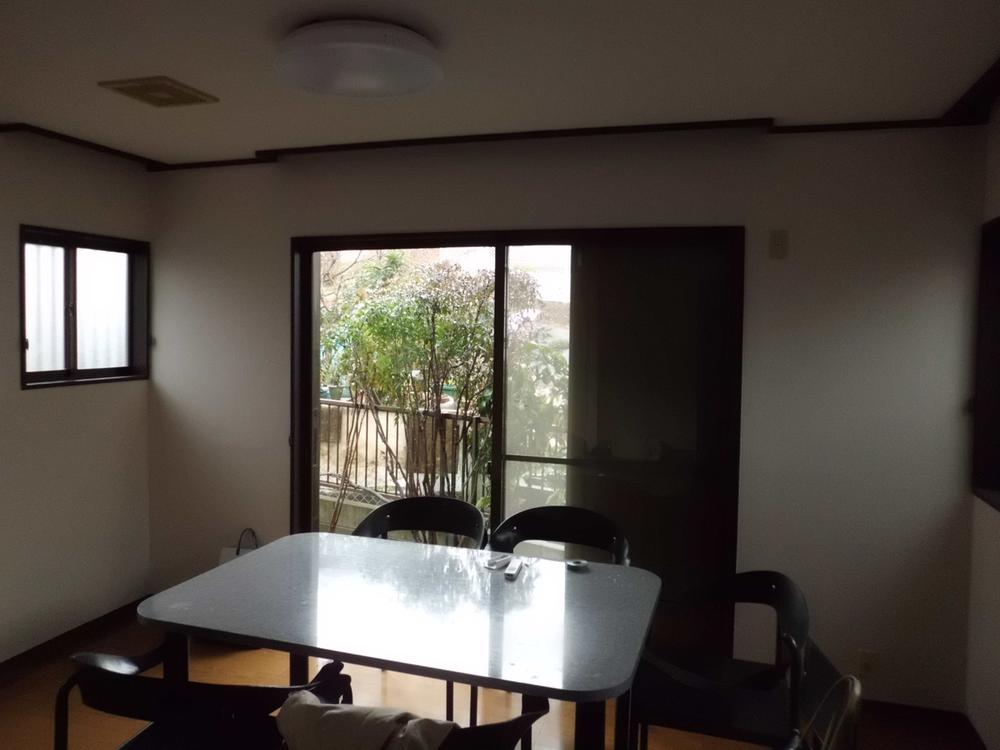 Indoor (10 May 2012) shooting
室内(2012年10月)撮影
Local appearance photo現地外観写真 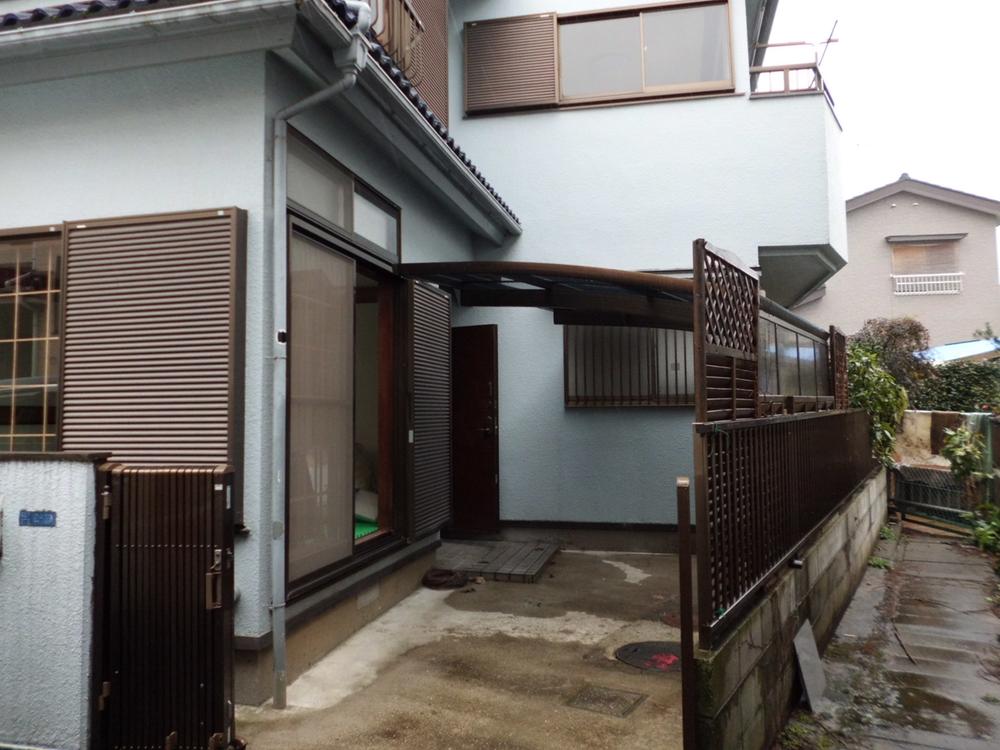 Local (10 May 2012) shooting
現地(2012年10月)撮影
Bathroom浴室 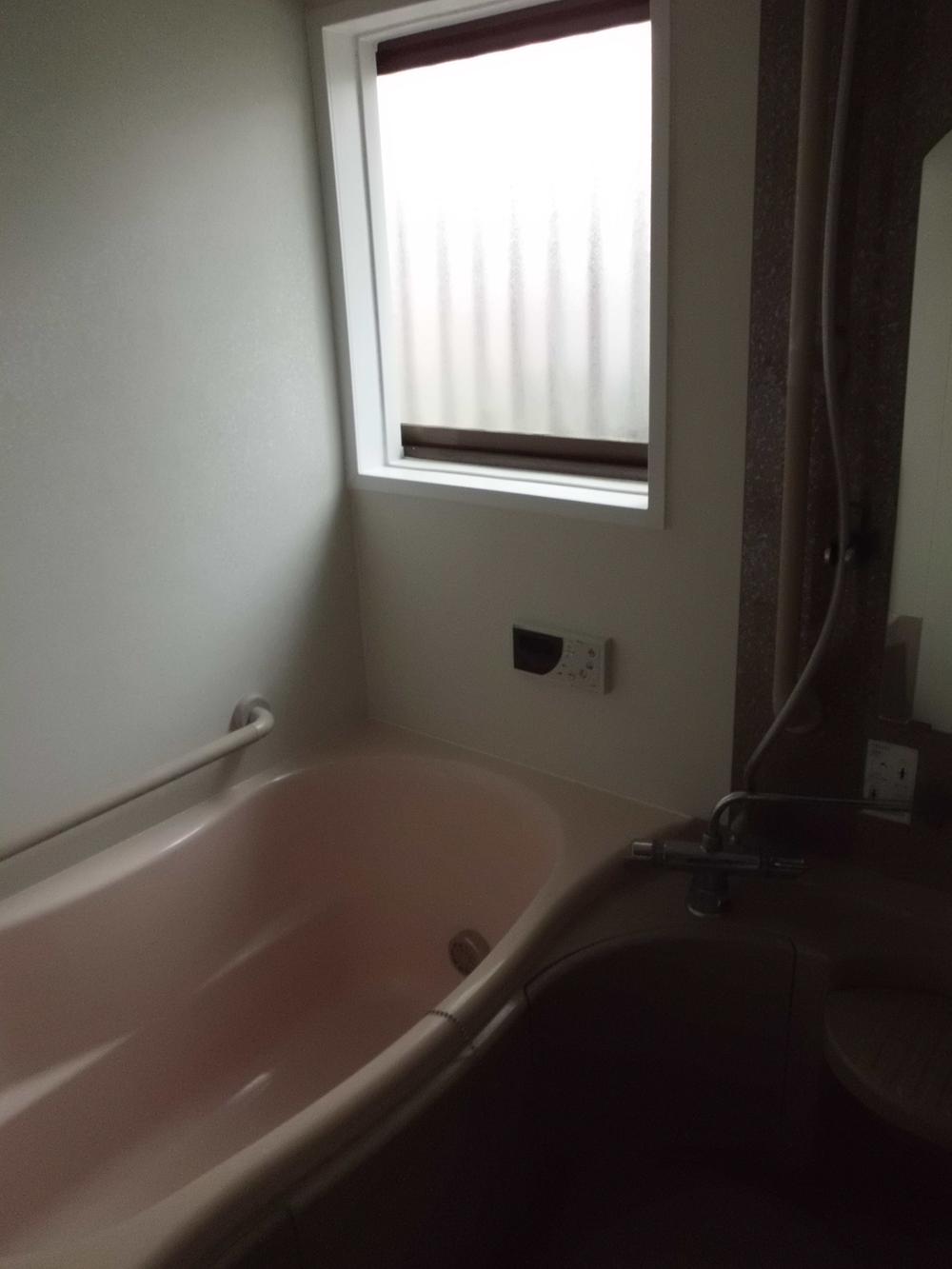 Indoor (10 May 2012) shooting
室内(2012年10月)撮影
Kitchenキッチン 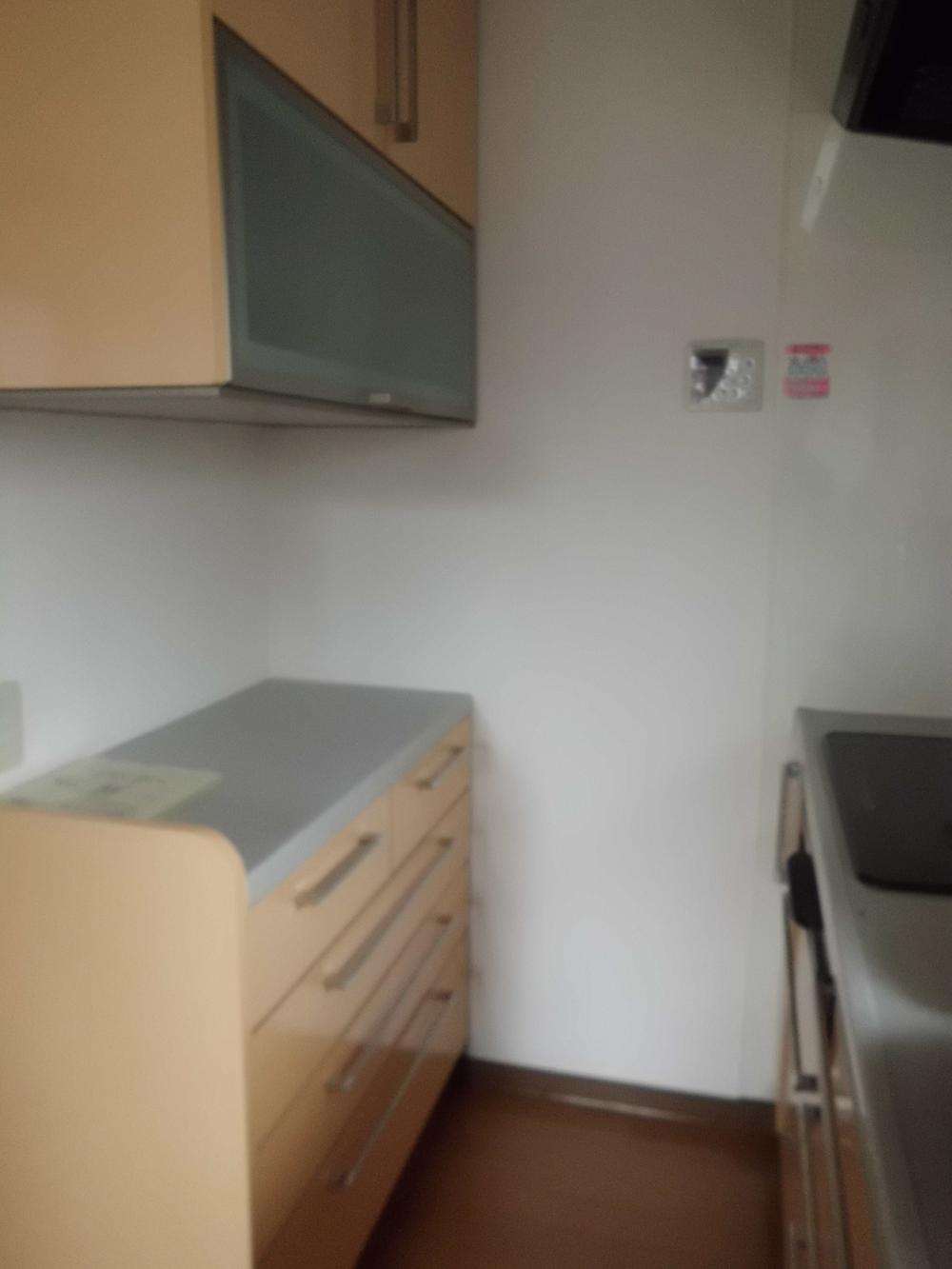 Indoor (10 May 2012) shooting
室内(2012年10月)撮影
Non-living roomリビング以外の居室 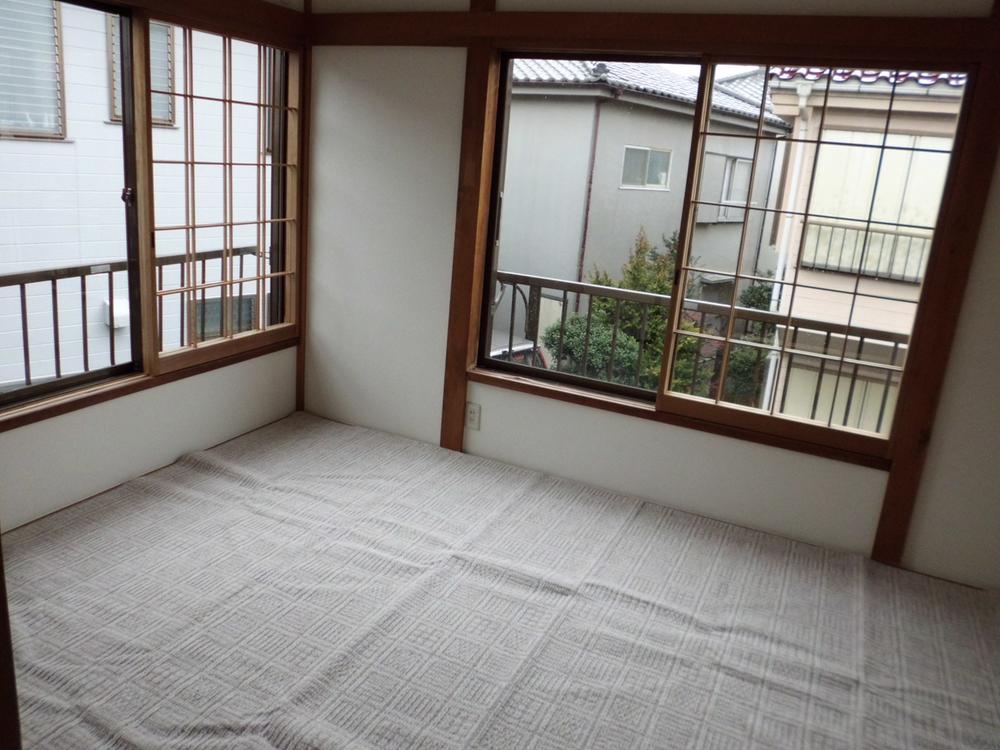 Indoor (10 May 2012) shooting
室内(2012年10月)撮影
Wash basin, toilet洗面台・洗面所 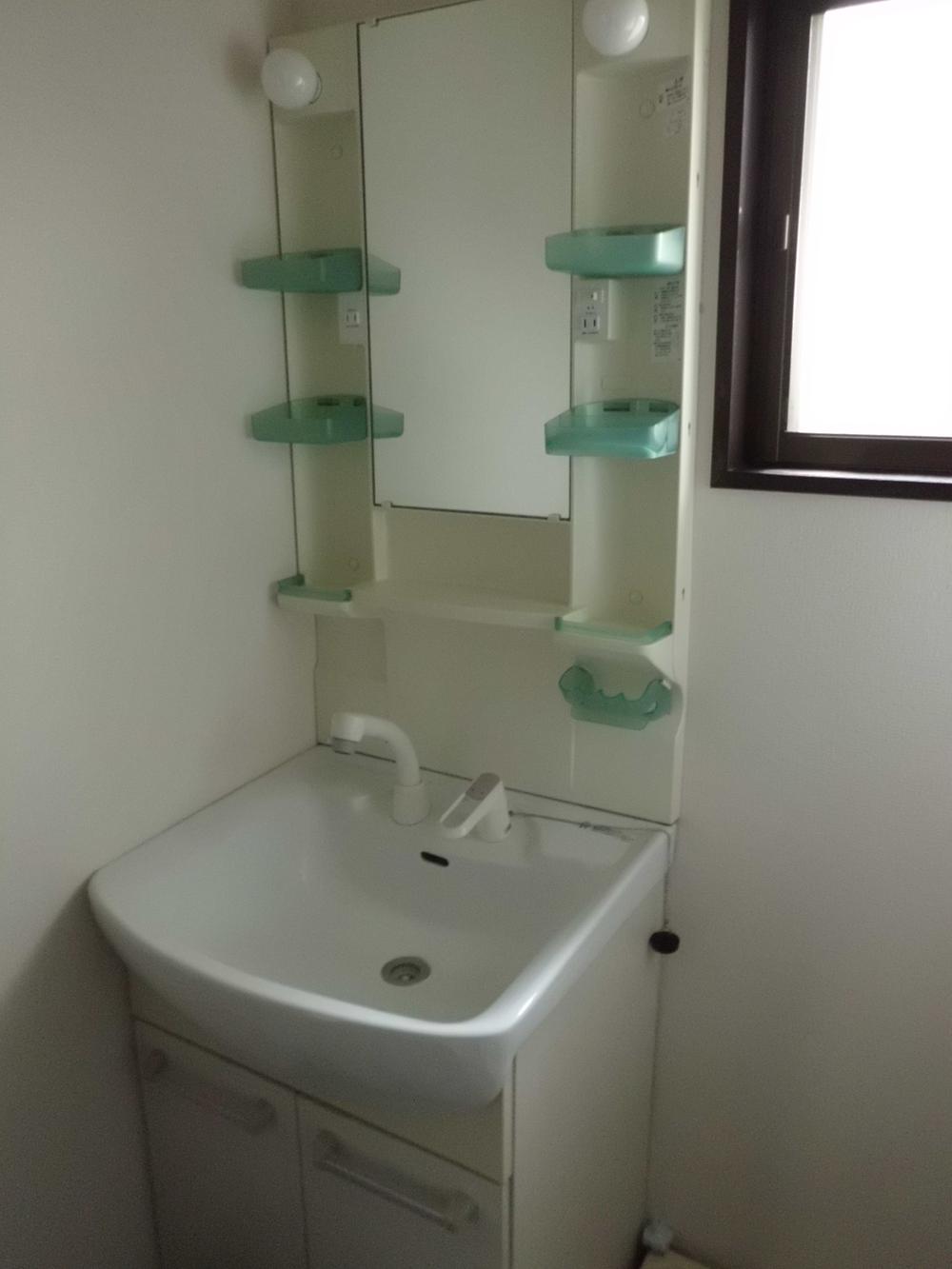 Indoor (10 May 2012) shooting
室内(2012年10月)撮影
Kitchenキッチン 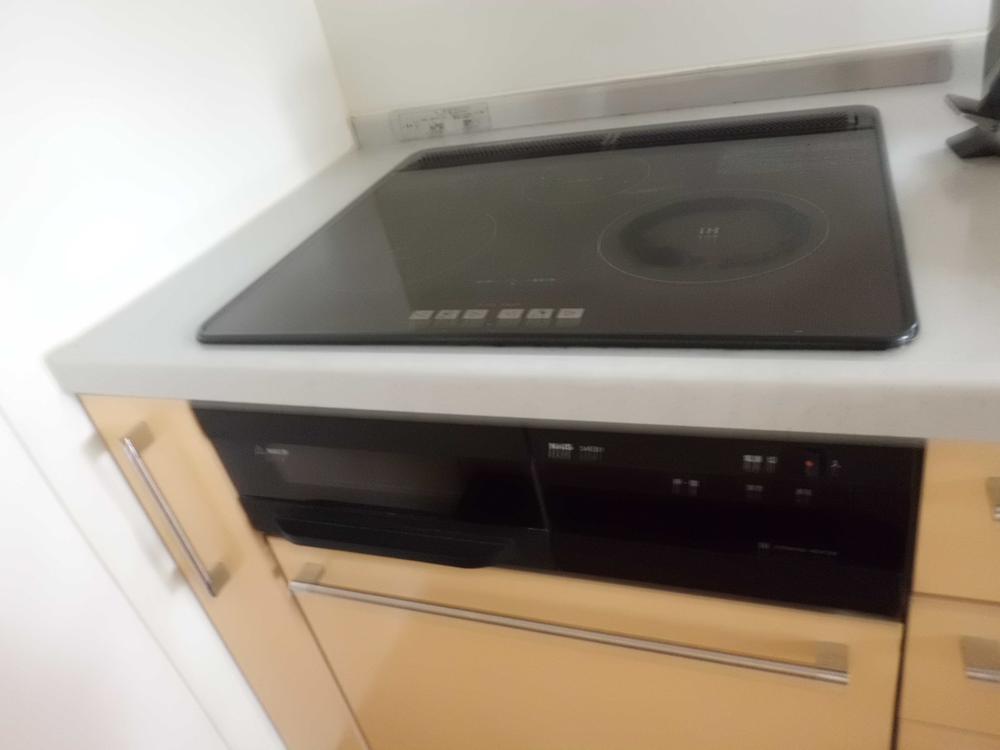 Indoor (10 May 2012) shooting
室内(2012年10月)撮影
Non-living roomリビング以外の居室 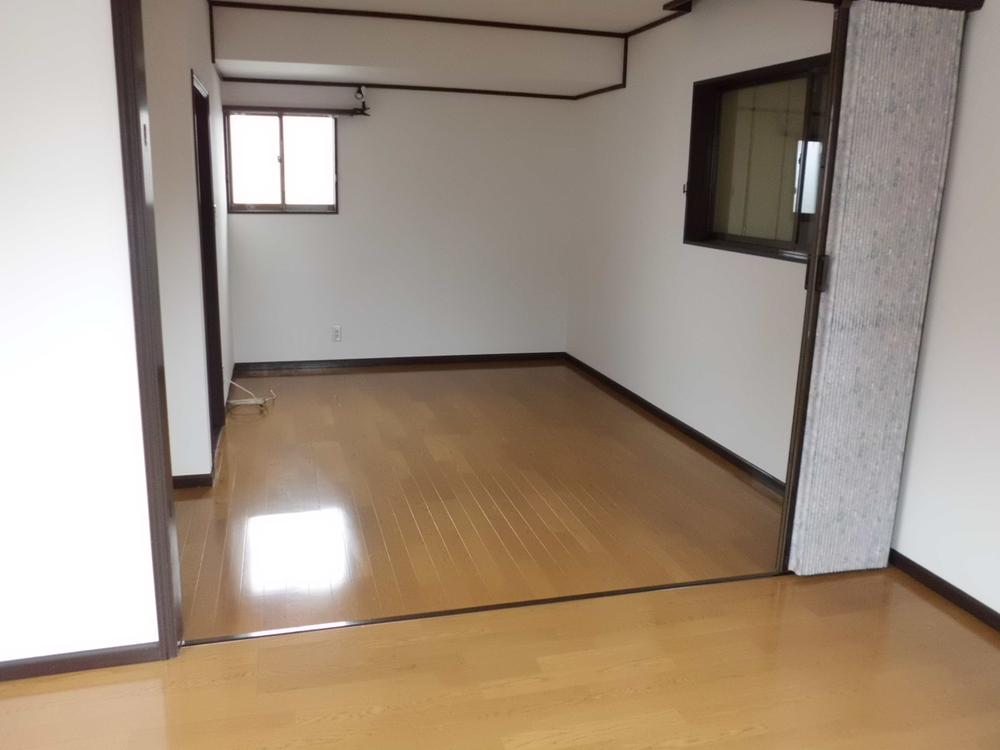 Indoor (10 May 2012) shooting
室内(2012年10月)撮影
Kitchenキッチン 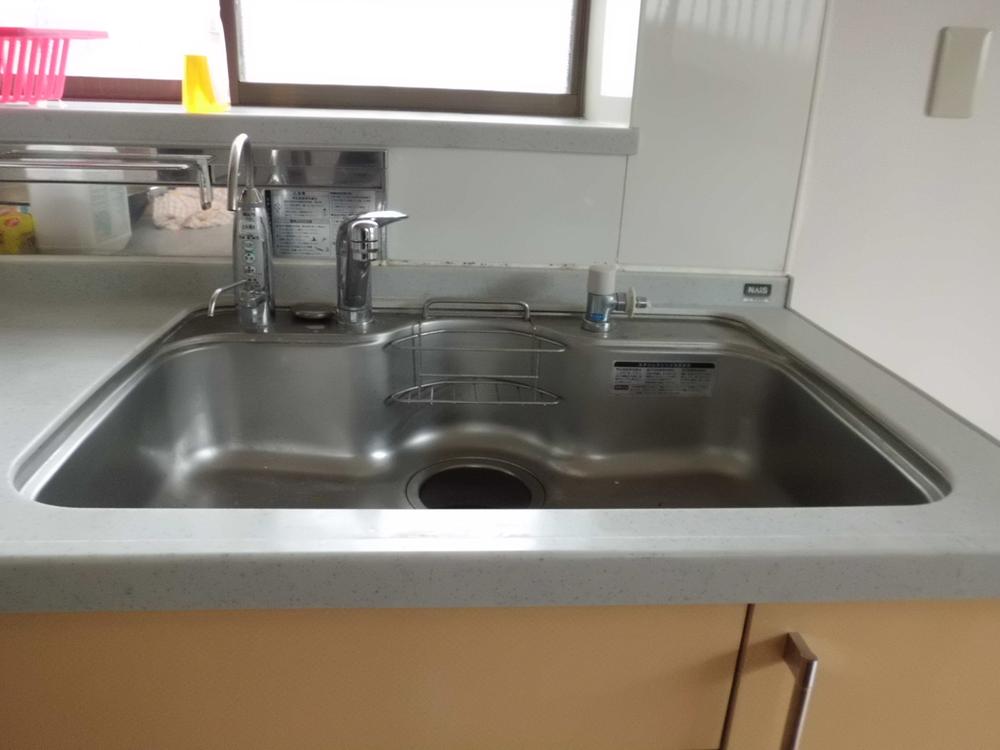 Indoor (10 May 2012) shooting
室内(2012年10月)撮影
Non-living roomリビング以外の居室 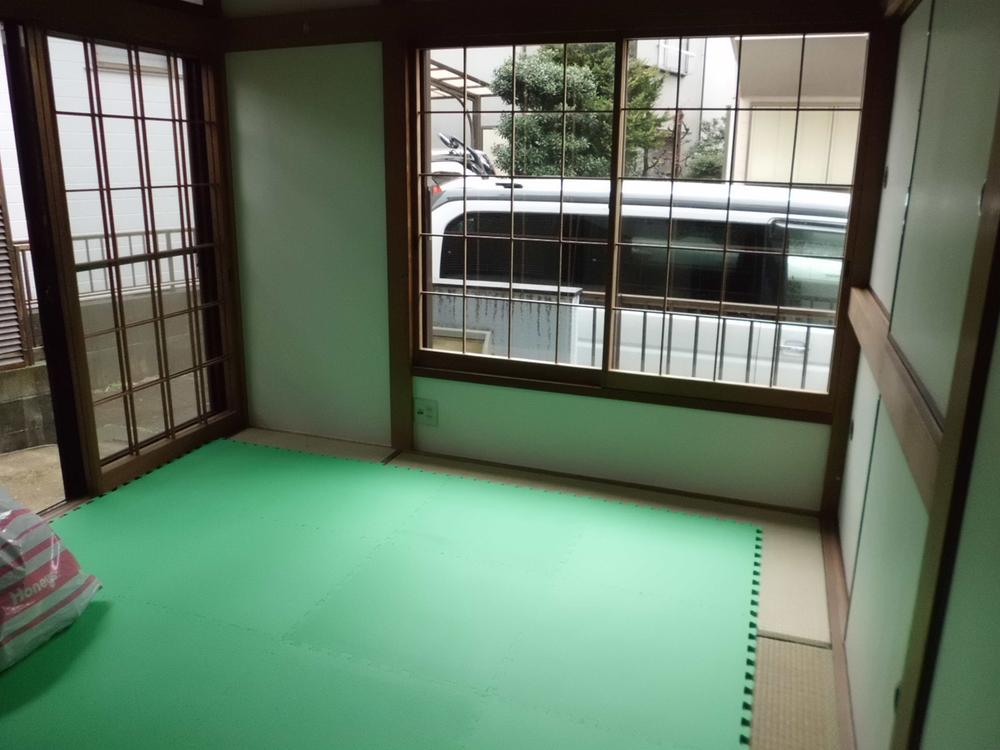 Indoor (10 May 2012) shooting
室内(2012年10月)撮影
Location
|













