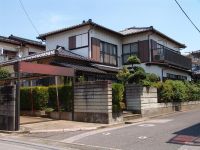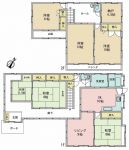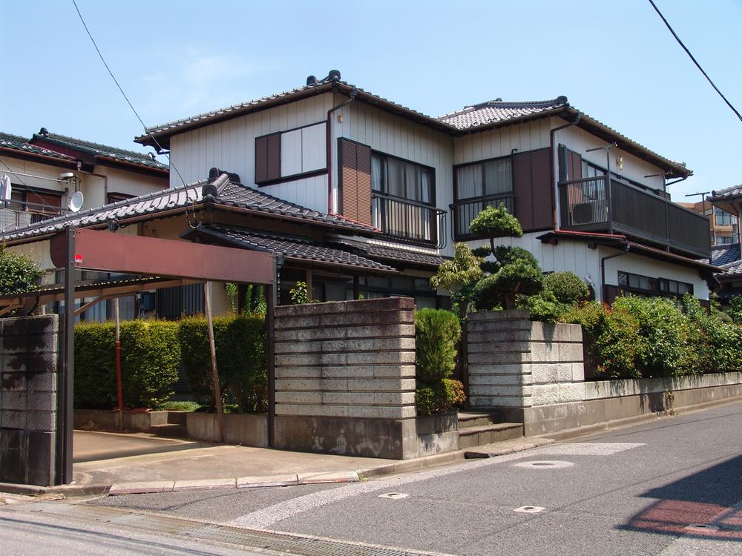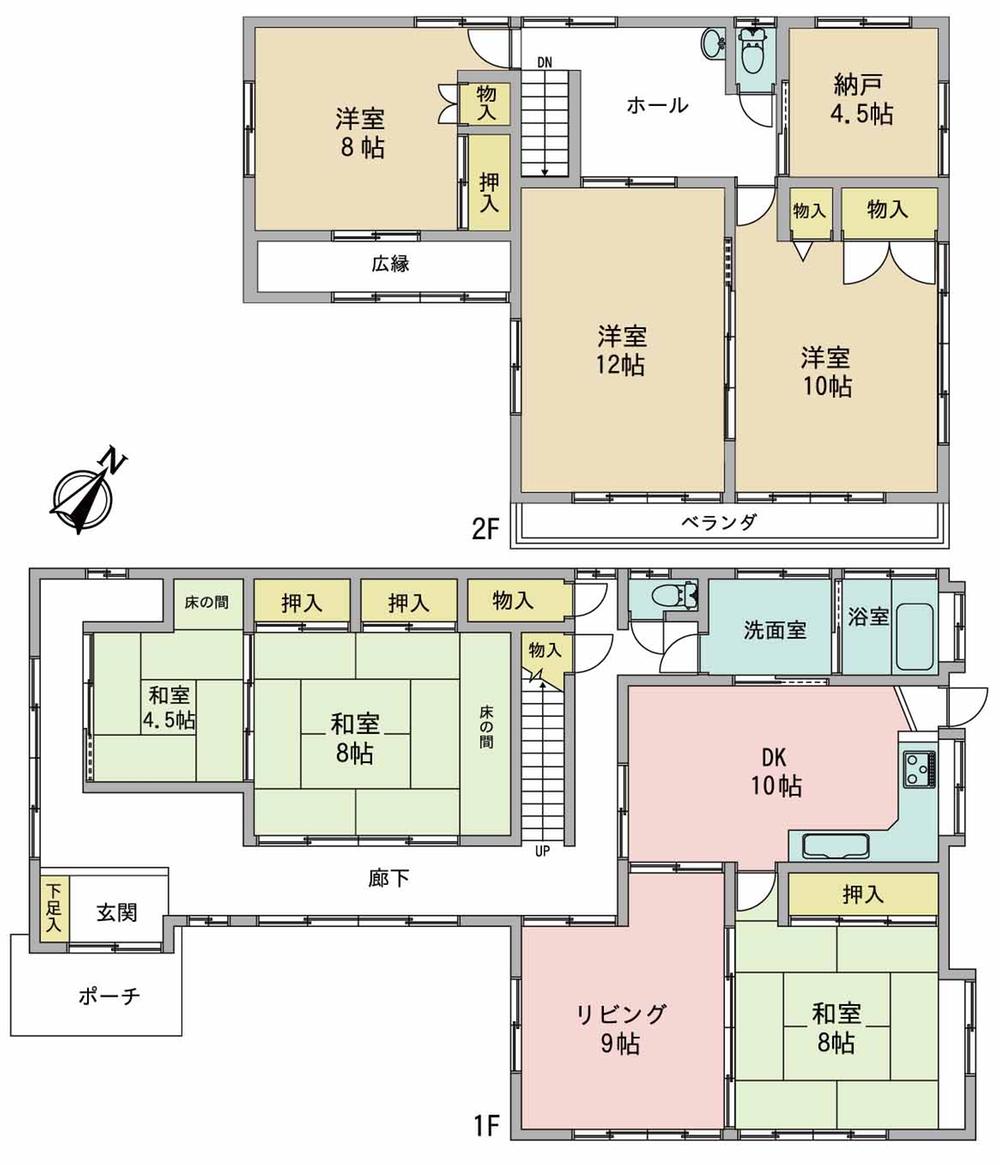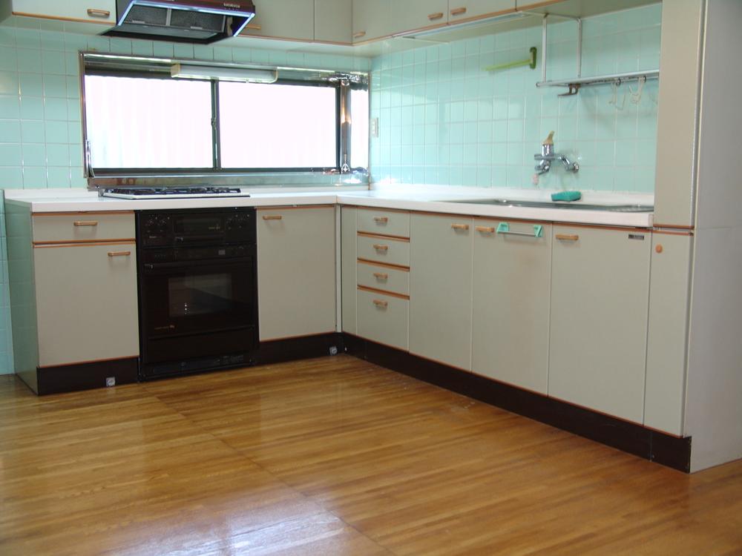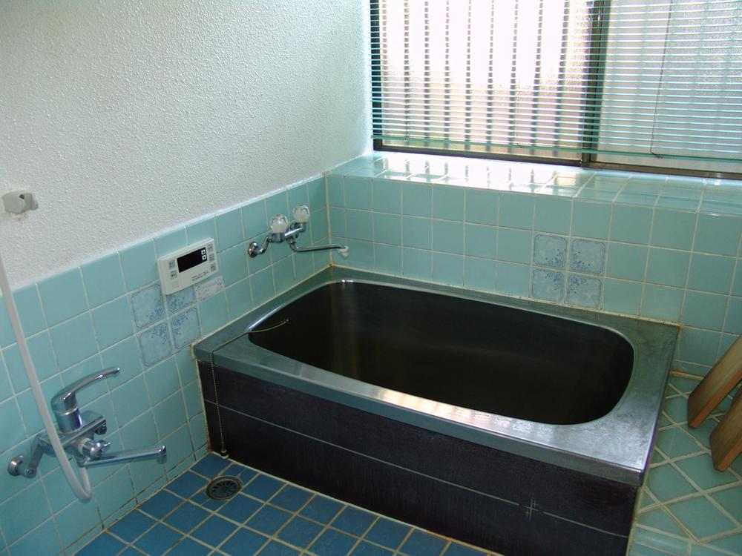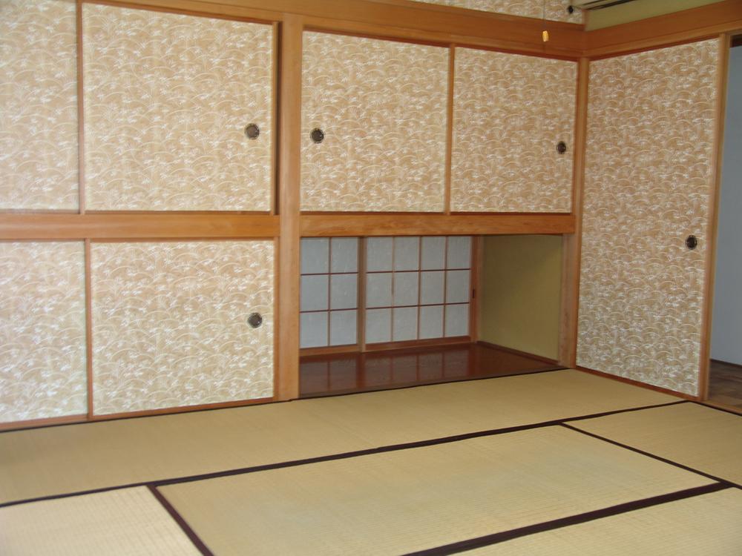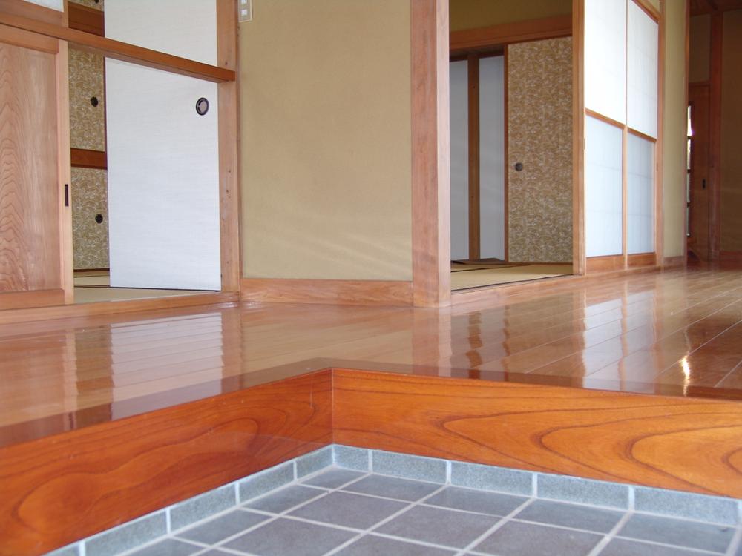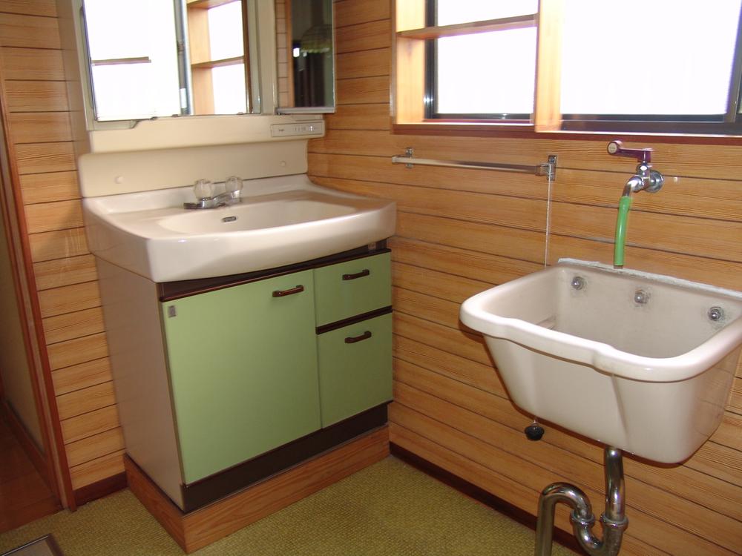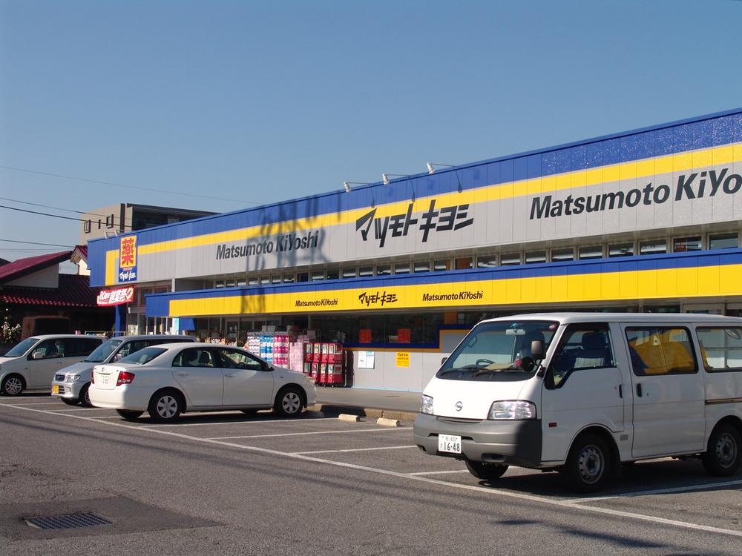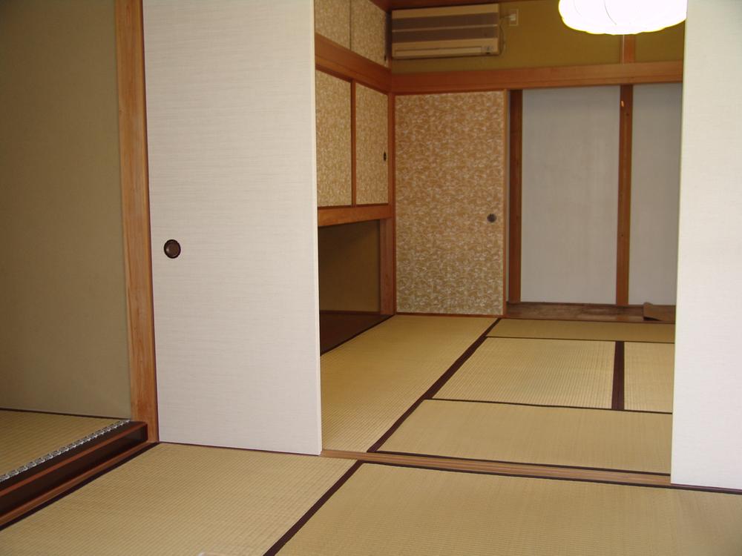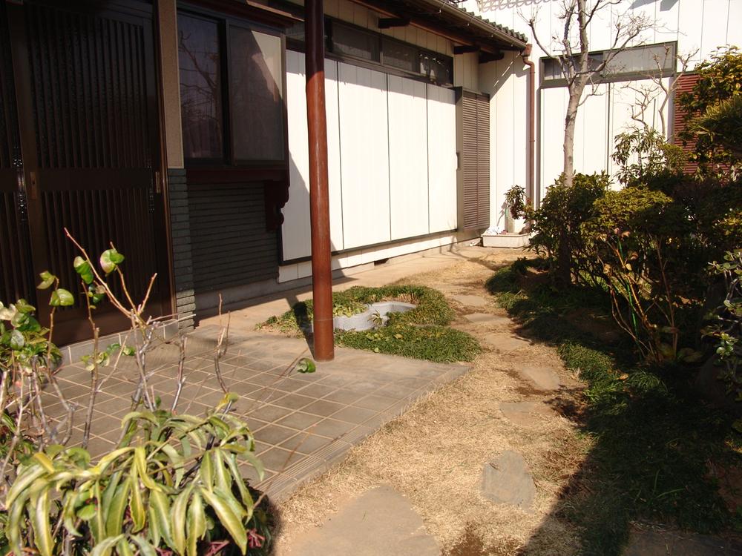|
|
Kashiwa City, Chiba Prefecture
千葉県柏市
|
|
Tobu Noda line "Shinkashiwa" walk 9 minutes
東武野田線「新柏」歩9分
|
|
Station 9 minute walk. Total cypress building of custom home! Land 264 sq m , Is a positive per good corner lot of public road 6m × 5m!
駅徒歩9分。総桧造りの注文住宅!土地264m2、公道6m×5mの陽当り良い角地です!
|
|
■ Tobu Noda line "Shinkashiwa" station walk 9 minutes, Joban Line 2 wayside use of "Minamikashiwa Station" a 15-minute walk ■ Matsumotokiyoshi up to 20m ■ Reform passes
■東武野田線「新柏」駅徒歩9分、常磐線「南柏駅」徒歩15分の2沿線利用■マツモトキヨシまで20m■リフォーム渡し
|
Features pickup 特徴ピックアップ | | 2 along the line more accessible / Land 50 square meters or more / LDK18 tatami mats or more / Super close / Interior renovation / Facing south / System kitchen / Yang per good / A quiet residential area / Or more before road 6m / Corner lot / Japanese-style room / Shaping land / garden / Shutter - garage / Toilet 2 places / 2-story / Warm water washing toilet seat / The window in the bathroom / Ventilation good / Flat terrain 2沿線以上利用可 /土地50坪以上 /LDK18畳以上 /スーパーが近い /内装リフォーム /南向き /システムキッチン /陽当り良好 /閑静な住宅地 /前道6m以上 /角地 /和室 /整形地 /庭 /シャッタ-車庫 /トイレ2ヶ所 /2階建 /温水洗浄便座 /浴室に窓 /通風良好 /平坦地 |
Price 価格 | | 38,800,000 yen 3880万円 |
Floor plan 間取り | | 7LDK 7LDK |
Units sold 販売戸数 | | 1 units 1戸 |
Land area 土地面積 | | 264 sq m 264m2 |
Building area 建物面積 | | 199.77 sq m 199.77m2 |
Driveway burden-road 私道負担・道路 | | Nothing, Southwest 6m width, Southeast 5m width 無、南西6m幅、南東5m幅 |
Completion date 完成時期(築年月) | | January 1986 1986年1月 |
Address 住所 | | Kashiwa City, Chiba Prefecture Sabu 1 千葉県柏市豊住1 |
Traffic 交通 | | Noda line "Shinkashiwa" walk 9 minutes JR Joban Line Tobu "Minamikashiwa" walk 15 minutes 東武野田線「新柏」歩9分JR常磐線「南柏」歩15分 |
Related links 関連リンク | | [Related Sites of this company] 【この会社の関連サイト】 |
Person in charge 担当者より | | Rep Matsuyama Natural law 担当者松山 天則 |
Contact お問い合せ先 | | TEL: 0800-603-0600 [Toll free] mobile phone ・ Also available from PHS
Caller ID is not notified
Please contact the "saw SUUMO (Sumo)"
If it does not lead, If the real estate company TEL:0800-603-0600【通話料無料】携帯電話・PHSからもご利用いただけます
発信者番号は通知されません
「SUUMO(スーモ)を見た」と問い合わせください
つながらない方、不動産会社の方は
|
Building coverage, floor area ratio 建ぺい率・容積率 | | Fifty percent ・ Hundred percent 50%・100% |
Time residents 入居時期 | | Consultation 相談 |
Land of the right form 土地の権利形態 | | Ownership 所有権 |
Structure and method of construction 構造・工法 | | Wooden 2-story 木造2階建 |
Renovation リフォーム | | August interior renovation completed (wall 2013 ・ floor ・ all rooms) 2013年8月内装リフォーム済(壁・床・全室) |
Use district 用途地域 | | One low-rise 1種低層 |
Overview and notices その他概要・特記事項 | | Contact: Matsuyama Natural law, Facilities: Well, City gas, Parking: Car Port 担当者:松山 天則、設備:井戸、都市ガス、駐車場:カーポート |
Company profile 会社概要 | | <Seller> Governor of Chiba Prefecture (10) Article 005283 No. Ye station Sanken Home Ltd. Yubinbango277-0843 Kashiwa City, Chiba Prefecture Akehara 1-8-11 <売主>千葉県知事(10)第005283号イエステーション三建ホーム(株)〒277-0843 千葉県柏市明原1-8-11 |
