Used Homes » Kanto » Chiba Prefecture » Kashiwa
 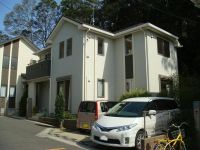
| | Kashiwa City, Chiba Prefecture 千葉県柏市 |
| JR Joban Line "Kashiwa" 10 minutes Kashiwa Date body high school entrance walk 10 minutes by bus JR常磐線「柏」バス10分柏日体高校入口歩10分 |
| 2009 Built for, The room is a very beautiful state! ! Car space is available 2 units in parallel! ! 平成21年築の為、室内大変きれいな状態です!!カースペースは並列で2台可能!! |
| ● all room dihedral daylighting, Yang per in the southwest-facing ・ It is good for both ventilation. ● room 6 quires more cut and all, Relax with family LDK is loose and relax in a spacious 18.5 Pledge. ● Car space 2 cars, You can park in parallel. ● 2009 Built, Old development subdivision in! The building is carefully your. ● per present situation vacant house, Your preview is also available. Please feel free to contact us! ●全居室二面採光、南西向きで陽当り・通風ともに良好です。●居室はずべて6帖以上、家族の憩うLDKは広々18.5帖でゆったりと寛げます。●カースペースは2台分、並列での駐車が可能です。●平成21年築、旧開発分譲地内!建物ていねいにお使いです。●現況空家につき、ご内覧も可能です。お気軽にお問合せ下さい! |
Features pickup 特徴ピックアップ | | Parking two Allowed / Immediate Available / 2 along the line more accessible / LDK18 tatami mats or more / Yang per good / All room storage / A quiet residential area / Face-to-face kitchen / Ventilation good / All room 6 tatami mats or more / City gas / All rooms are two-sided lighting / All rooms southwestward / Development subdivision in 駐車2台可 /即入居可 /2沿線以上利用可 /LDK18畳以上 /陽当り良好 /全居室収納 /閑静な住宅地 /対面式キッチン /通風良好 /全居室6畳以上 /都市ガス /全室2面採光 /全室南西向き /開発分譲地内 | Price 価格 | | 17,900,000 yen 1790万円 | Floor plan 間取り | | 3LDK 3LDK | Units sold 販売戸数 | | 1 units 1戸 | Total units 総戸数 | | 1 units 1戸 | Land area 土地面積 | | 124.43 sq m (37.63 tsubo) (Registration) 124.43m2(37.63坪)(登記) | Building area 建物面積 | | 92.74 sq m (28.05 tsubo) (Registration) 92.74m2(28.05坪)(登記) | Driveway burden-road 私道負担・道路 | | Nothing, Southwest 5.5m width 無、南西5.5m幅 | Completion date 完成時期(築年月) | | March 2009 2009年3月 | Address 住所 | | Kashiwa City, Chiba Prefecture purdah 千葉県柏市戸張 | Traffic 交通 | | JR Joban Line "Kashiwa" 10 minutes Kashiwa Date body high school entrance walk 10 minutes by bus
Tobu Noda line "Kashiwa" walk 28 minutes JR常磐線「柏」バス10分柏日体高校入口歩10分
東武野田線「柏」歩28分 | Person in charge 担当者より | | Person in charge of real-estate and building Shimada Daisuke Age: 30 Daigyokai experience: Since 12 years Joined, We are responsible for the Tokatsu area. From the fact that Relocation home, Real estate purchase, We actually experience the sale. You can talk on the basis of such a real experience, For the first time also will explain your proposal easy to understand the person of consultation 担当者宅建嶋田 大輔年齢:30代業界経験:12年入社以来、東葛エリアを担当しております。自宅を住み替えた事から、不動産購入、売却を実際に経験致しました。そんな実体験に基づいた話が出来ますし、初めてのご相談の方でも分かりやすくご説明ご提案いたします | Contact お問い合せ先 | | TEL: 0800-603-0714 [Toll free] mobile phone ・ Also available from PHS
Caller ID is not notified
Please contact the "saw SUUMO (Sumo)"
If it does not lead, If the real estate company TEL:0800-603-0714【通話料無料】携帯電話・PHSからもご利用いただけます
発信者番号は通知されません
「SUUMO(スーモ)を見た」と問い合わせください
つながらない方、不動産会社の方は
| Building coverage, floor area ratio 建ぺい率・容積率 | | Fifty percent ・ Hundred percent 50%・100% | Time residents 入居時期 | | Immediate available 即入居可 | Land of the right form 土地の権利形態 | | Ownership 所有権 | Structure and method of construction 構造・工法 | | Wooden 2-story 木造2階建 | Use district 用途地域 | | One low-rise 1種低層 | Overview and notices その他概要・特記事項 | | Contact: Shimada Daisuke, Facilities: Public Water Supply, This sewage, City gas, Parking: car space 担当者:嶋田 大輔、設備:公営水道、本下水、都市ガス、駐車場:カースペース | Company profile 会社概要 | | <Mediation> Minister of Land, Infrastructure and Transport (11) No. 002401 (the company), Chiba Prefecture Building Lots and Buildings Transaction Business Association (Corporation) metropolitan area real estate Fair Trade Council member (Ltd.) a central residential Porras residence of Information Center Matsudo office Yubinbango271-0091 Matsudo, Chiba Prefecture Honcho 12-11 Akimoto Bill 1 ・ Second floor <仲介>国土交通大臣(11)第002401号(社)千葉県宅地建物取引業協会会員 (公社)首都圏不動産公正取引協議会加盟(株)中央住宅ポラス住まいの情報館 松戸営業所〒271-0091 千葉県松戸市本町12-11 秋本ビル1・2階 |
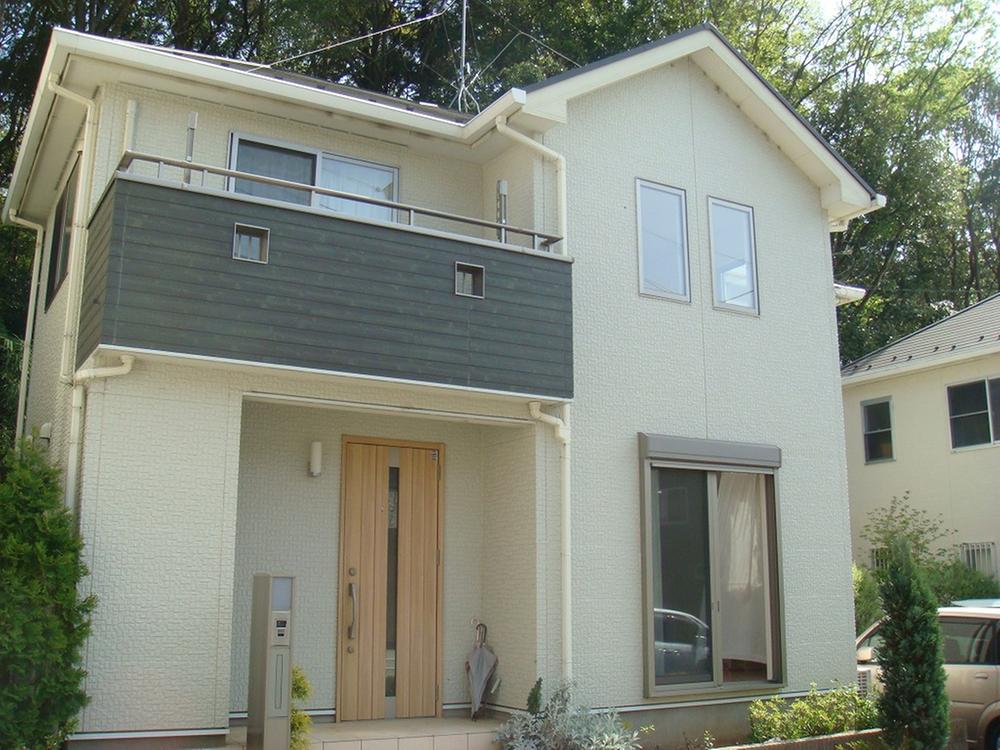 Local appearance photo
現地外観写真
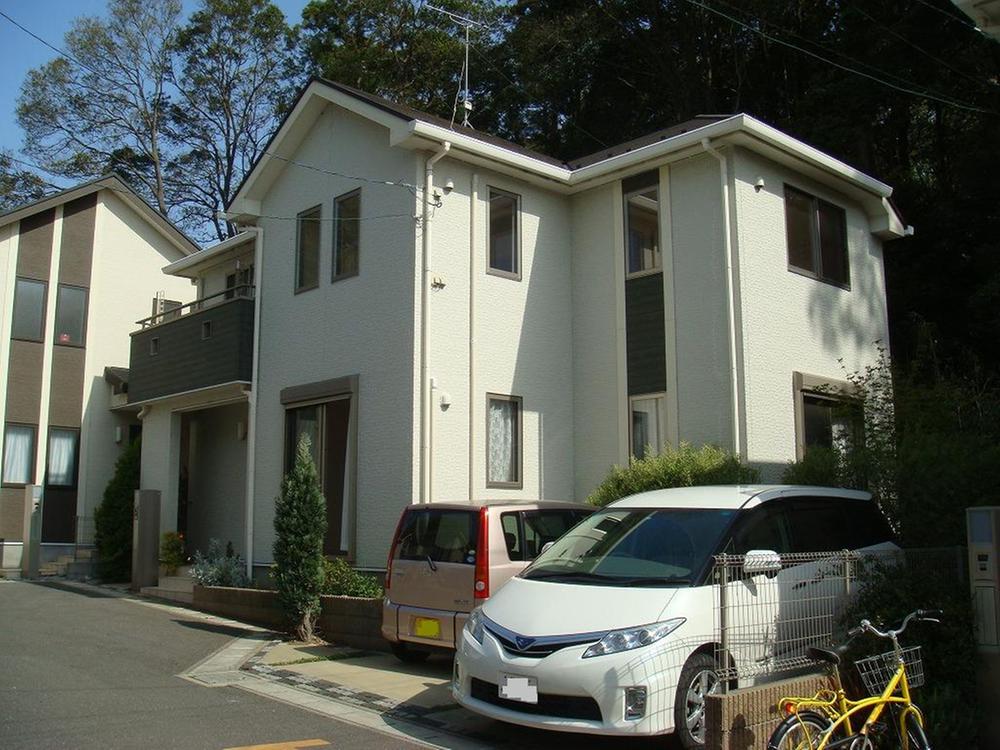 Local photos, including front road
前面道路含む現地写真
Floor plan間取り図 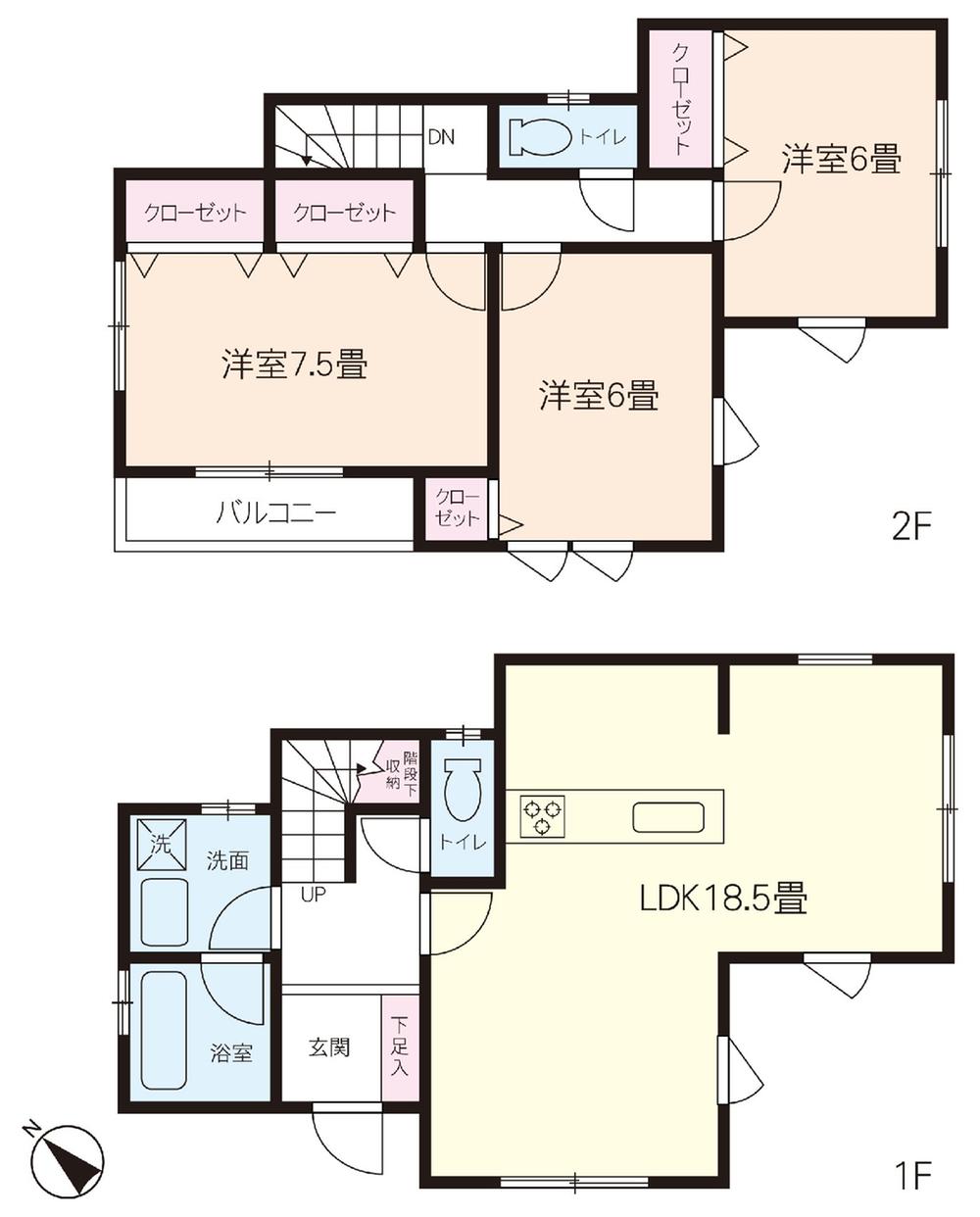 17,900,000 yen, 3LDK, Land area 124.43 sq m , Building area 92.74 sq m
1790万円、3LDK、土地面積124.43m2、建物面積92.74m2
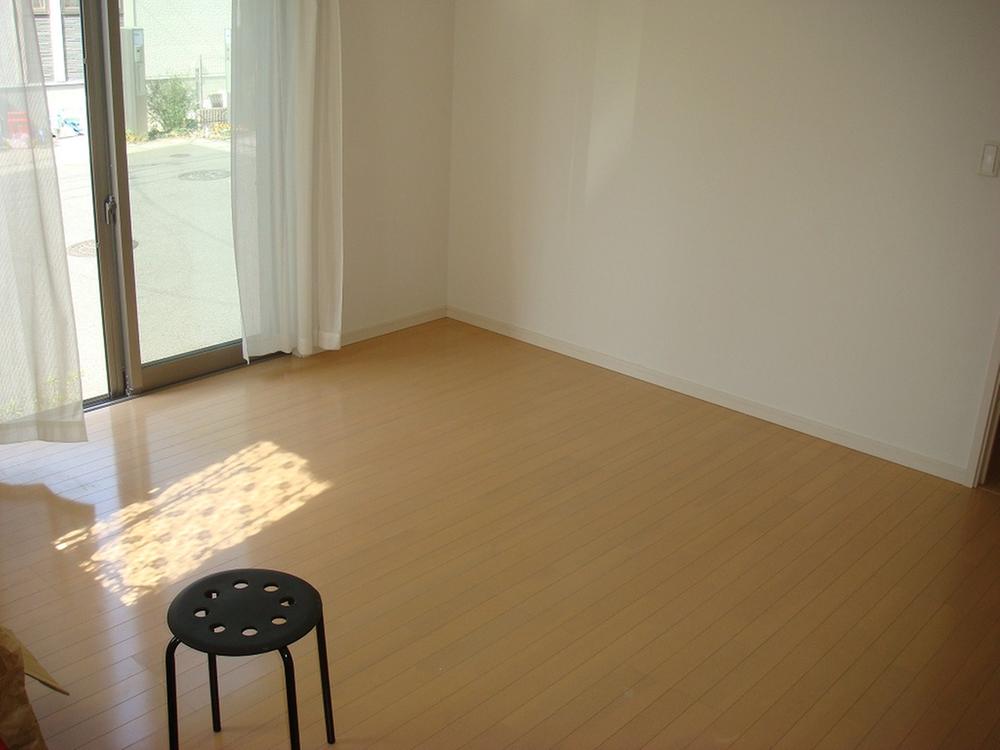 Living
リビング
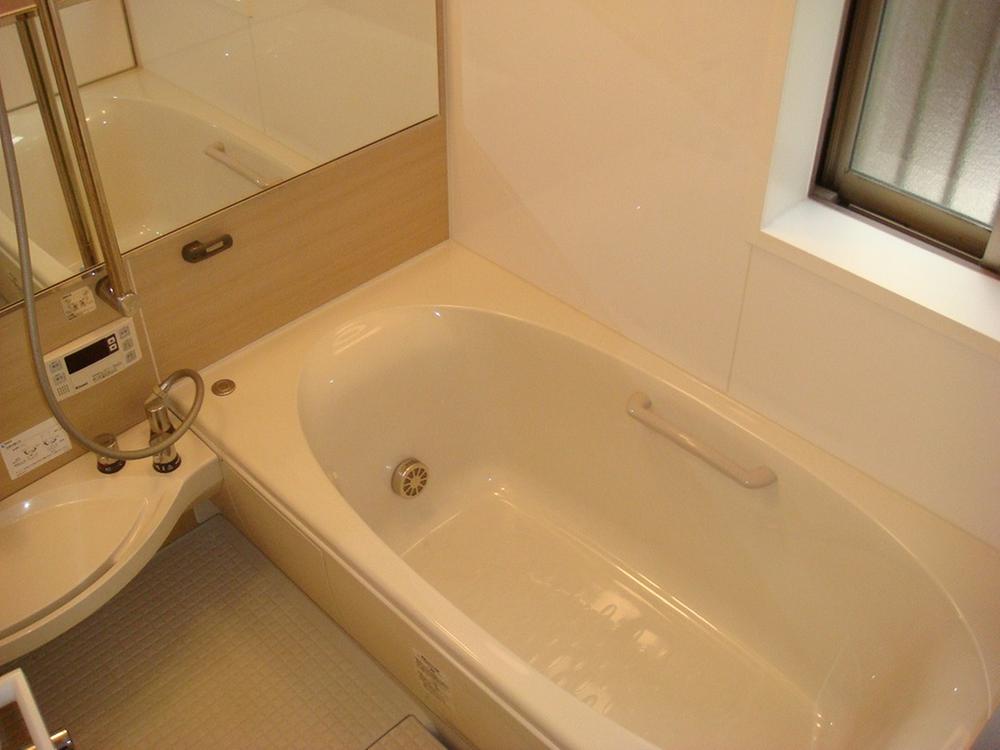 Bathroom
浴室
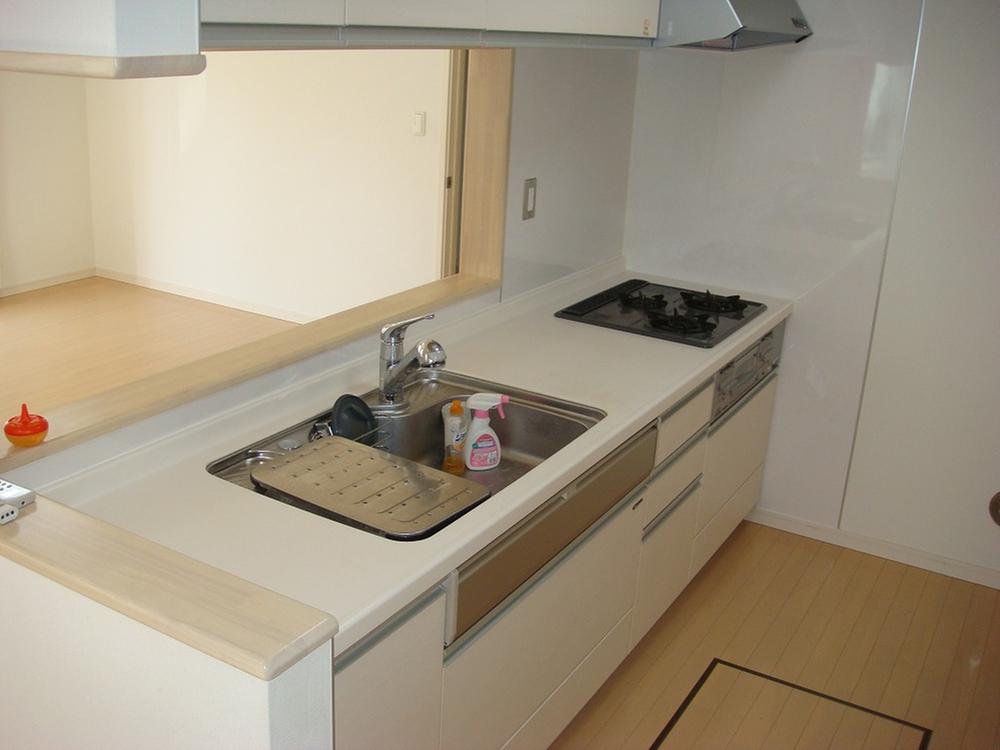 Kitchen
キッチン
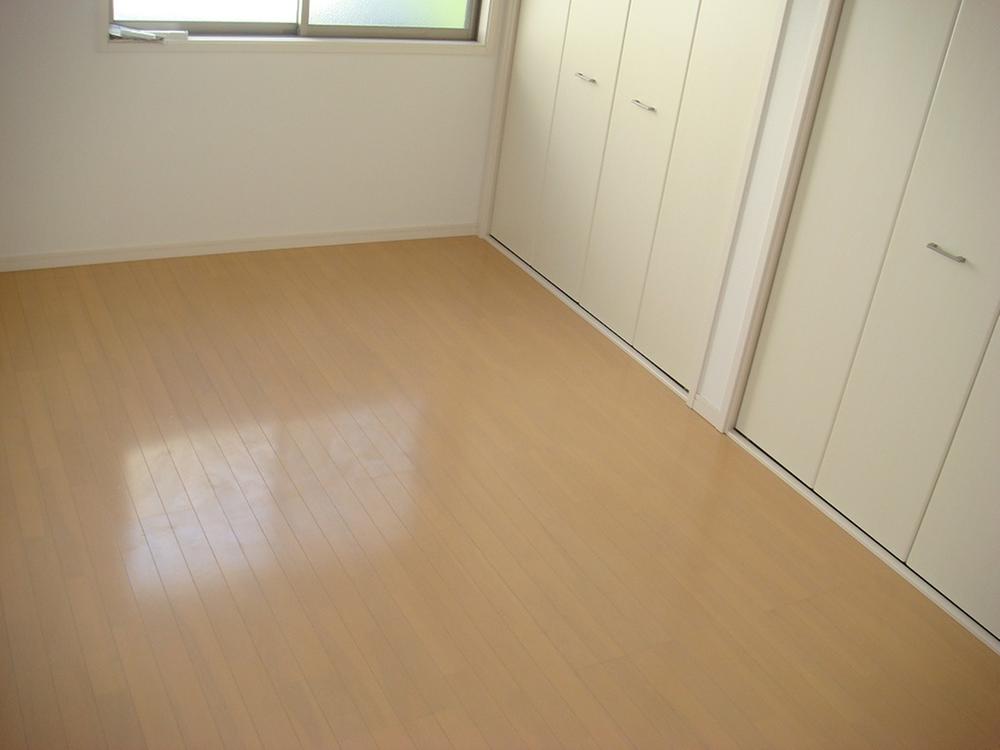 Non-living room
リビング以外の居室
Primary school小学校 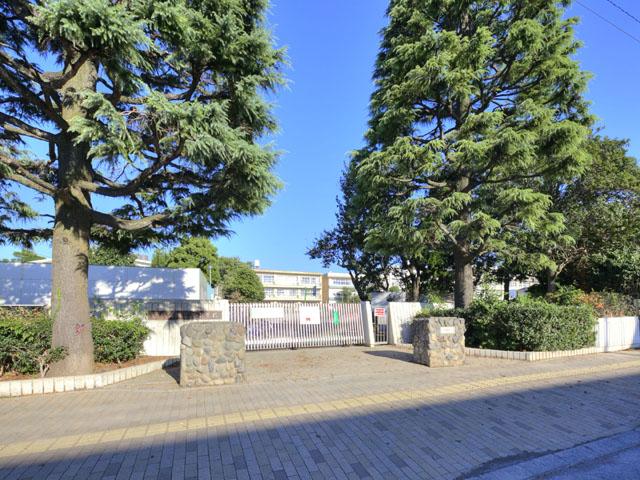 Kashiwa TatsuKashiwa 1440m until the fifth elementary school
柏市立柏第五小学校まで1440m
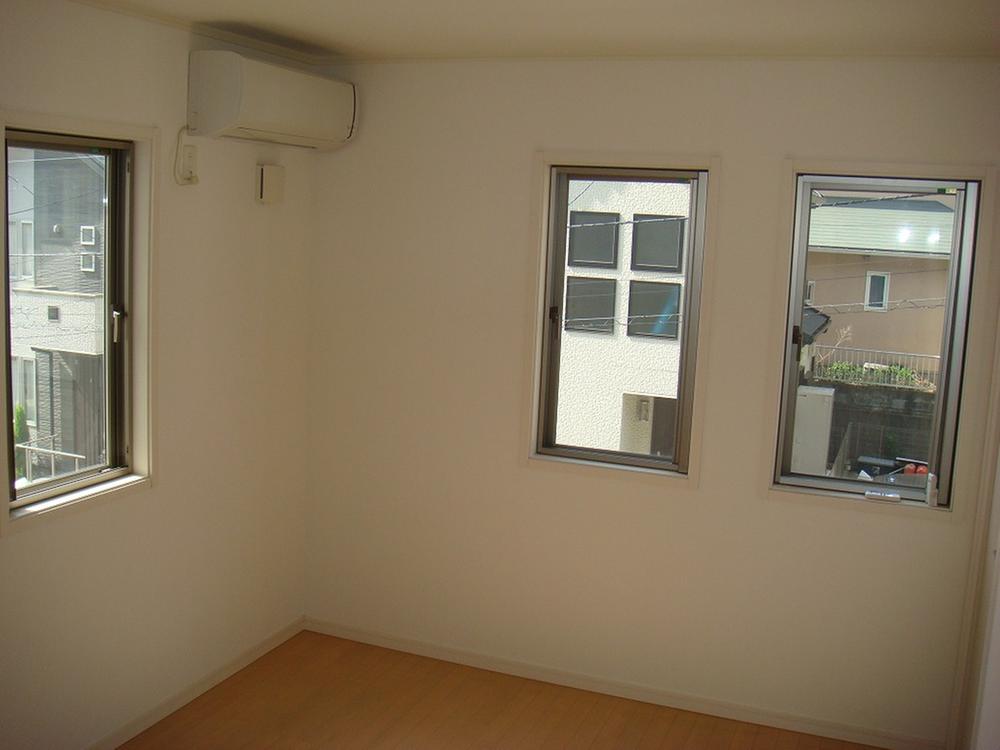 Non-living room
リビング以外の居室
Junior high school中学校 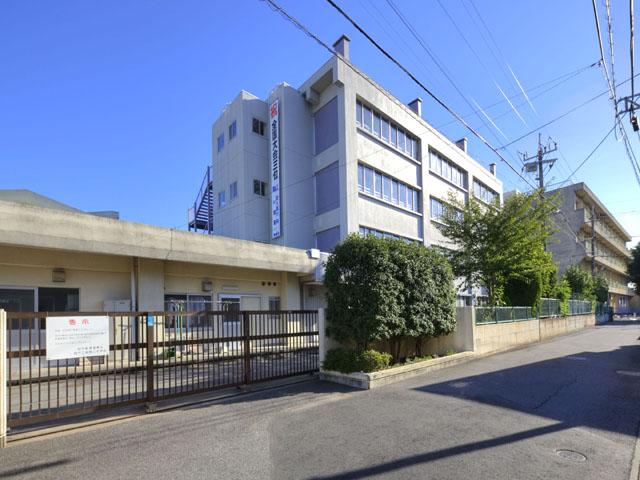 Kashiwa TatsuKashiwa 990m until the second junior high school
柏市立柏第二中学校まで990m
Kindergarten ・ Nursery幼稚園・保育園 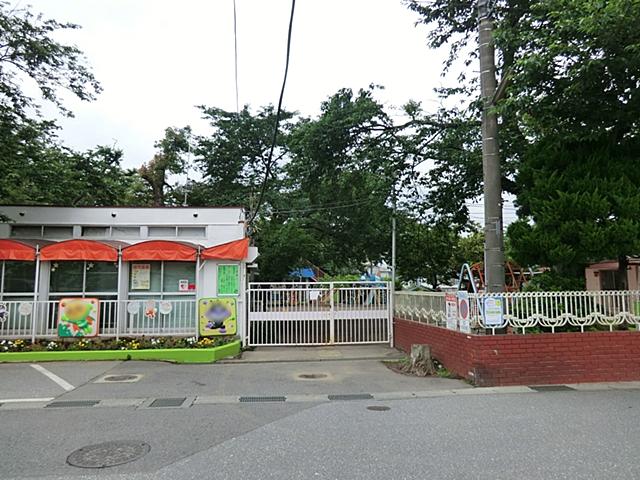 1350m until Yoshida kindergarten
吉田幼稚園まで1350m
Station駅 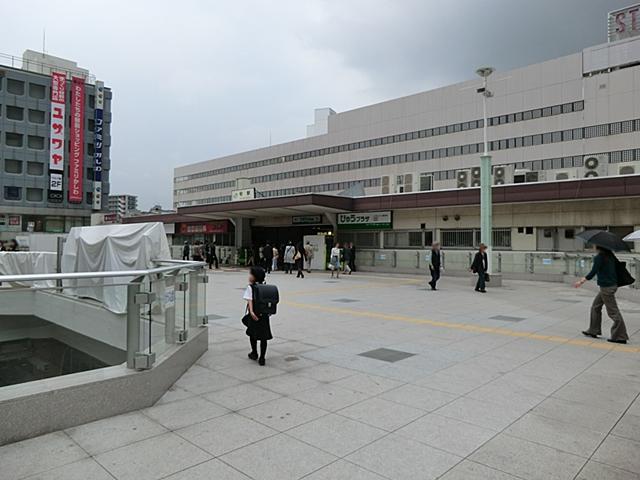 2240m until the JR Joban Line Kashiwa Station
JR常磐線柏駅まで2240m
Location
|













