Used Homes » Kanto » Chiba Prefecture » Kashiwa
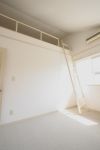 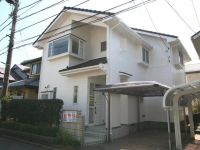
| | Kashiwa City, Chiba Prefecture 千葉県柏市 |
| Tsukuba Express "Kashiwanoha campus" walk 20 minutes つくばエクスプレス「柏の葉キャンパス」歩20分 |
| It is the seller Property! Interior and exterior renovation completed! Turnkey! Site area 160 sq m more than! Kashiwanoha park buckwheat, Living environment favorable! TX line Kashiwanoha campus Station walk 20 minutes! Bus stop "Kashiwanoha park home before" 1-minute walk! 売主物件です!内外装リフォーム済!即入居可能!敷地面積160m2超!柏の葉公園そば、住環境良好!TX線柏の葉キャンパス駅徒歩20分!バス停「柏の葉公園住宅前」徒歩1分! |
| ◆ It is the seller Property! It was price revision! ◆ Interior and exterior renovation completed! ◆ It is ready-to-move-in! ◆ Site area 160 sq m more than! There is also a gardening space is on the south side! ◆ Kashiwanoha park buckwheat, Living environment is good! ◆ TX Kashiwanoha campus Station walk 20 minutes! 1-minute walk to the bus stop, "Kashiwa-no-ha park home front"! ◆ Also Kashiwanoha LaLaport of reopened, Within walking distance! ◆売主物件です!価格改定しました!◆内外装リフォーム済!◆即入居可能です!◆敷地面積160m2超!南側にはガーデニングスペースもあります!◆柏の葉公園そば、住環境良好です!◆TX柏の葉キャンパス駅徒歩20分!バス停「柏の葉公園住宅前」まで徒歩1分!◆リニューアルオープンのららぽーと柏の葉も、徒歩圏内! |
Features pickup 特徴ピックアップ | | Immediate Available / 2 along the line more accessible / System kitchen / All room storage / Flat to the station / A quiet residential area / Japanese-style room / Shaping land / garden / Face-to-face kitchen / Toilet 2 places / 2-story / South balcony / loft / Nantei / Leafy residential area / All room 6 tatami mats or more / City gas / Maintained sidewalk / Attic storage / terrace / Readjustment land within 即入居可 /2沿線以上利用可 /システムキッチン /全居室収納 /駅まで平坦 /閑静な住宅地 /和室 /整形地 /庭 /対面式キッチン /トイレ2ヶ所 /2階建 /南面バルコニー /ロフト /南庭 /緑豊かな住宅地 /全居室6畳以上 /都市ガス /整備された歩道 /屋根裏収納 /テラス /区画整理地内 | Event information イベント情報 | | time / 10:00 ~ 17:00 時間/10:00 ~ 17:00 | Property name 物件名 | | [Seller Property! Price revision! ] Green Hills Kashiwanoha 3-chome ※ Interior and exterior renovation completed! [売主物件!価格改定!]グリーンヒルズ柏の葉3丁目 ※内外装リフォーム済! | Price 価格 | | 27,800,000 yen 2780万円 | Floor plan 間取り | | 4LDK + S (storeroom) 4LDK+S(納戸) | Units sold 販売戸数 | | 1 units 1戸 | Total units 総戸数 | | 1 units 1戸 | Land area 土地面積 | | 161.46 sq m (48.84 tsubo) (Registration) 161.46m2(48.84坪)(登記) | Building area 建物面積 | | 108.99 sq m (32.96 tsubo) (Registration) 108.99m2(32.96坪)(登記) | Driveway burden-road 私道負担・道路 | | Nothing, Northeast 5m width (contact the road width 9.5m) 無、北東5m幅(接道幅9.5m) | Completion date 完成時期(築年月) | | December 1986 1986年12月 | Address 住所 | | Kashiwa City, Chiba Prefecture Kashiwanoha 3 千葉県柏市柏の葉3 | Traffic 交通 | | Tsukuba Express "Kashiwanoha campus" walk 20 minutes
Tobu Noda Line "first stone" walk 31 minutes Tsukuba Express "Nagareyama Otaka Forest" walk 38 minutes つくばエクスプレス「柏の葉キャンパス」歩20分
東武野田線「初石」歩31分つくばエクスプレス「流山おおたかの森」歩38分
| Related links 関連リンク | | [Related Sites of this company] 【この会社の関連サイト】 | Contact お問い合せ先 | | (Ltd.) new leaf construction TEL: 0800-601-2744 [Toll free] mobile phone ・ Also available from PHS
Caller ID is not notified
Please contact the "saw SUUMO (Sumo)"
If it does not lead, If the real estate company (株)新葉建設TEL:0800-601-2744【通話料無料】携帯電話・PHSからもご利用いただけます
発信者番号は通知されません
「SUUMO(スーモ)を見た」と問い合わせください
つながらない方、不動産会社の方は
| Expenses 諸費用 | | Town council fee: 500 yen / Month 町会費:500円/月 | Building coverage, floor area ratio 建ぺい率・容積率 | | Fifty percent ・ Hundred percent 50%・100% | Time residents 入居時期 | | Immediate available 即入居可 | Land of the right form 土地の権利形態 | | Ownership 所有権 | Structure and method of construction 構造・工法 | | Wooden 2-story 木造2階建 | Renovation リフォーム | | 2013 September interior renovation completed (kitchen ・ toilet ・ wall ・ floor), 2013 September exterior renovation completed (outer wall) 2013年9月内装リフォーム済(キッチン・トイレ・壁・床)、2013年9月外装リフォーム済(外壁) | Use district 用途地域 | | One low-rise 1種低層 | Other limitations その他制限事項 | | Regulations have by the Landscape Act, Landscape district 景観法による規制有、景観地区 | Overview and notices その他概要・特記事項 | | Facilities: Public Water Supply, This sewage, City gas, Parking: Car Port 設備:公営水道、本下水、都市ガス、駐車場:カーポート | Company profile 会社概要 | | <Seller> Minister of Land, Infrastructure and Transport (3) Article 006 502 issue (stock) new leaf construction Yubinbango271-0064 Matsudo, Chiba Prefecture Kamihongo 890-3 <売主>国土交通大臣(3)第006502号(株)新葉建設〒271-0064 千葉県松戸市上本郷890-3 |
Non-living roomリビング以外の居室 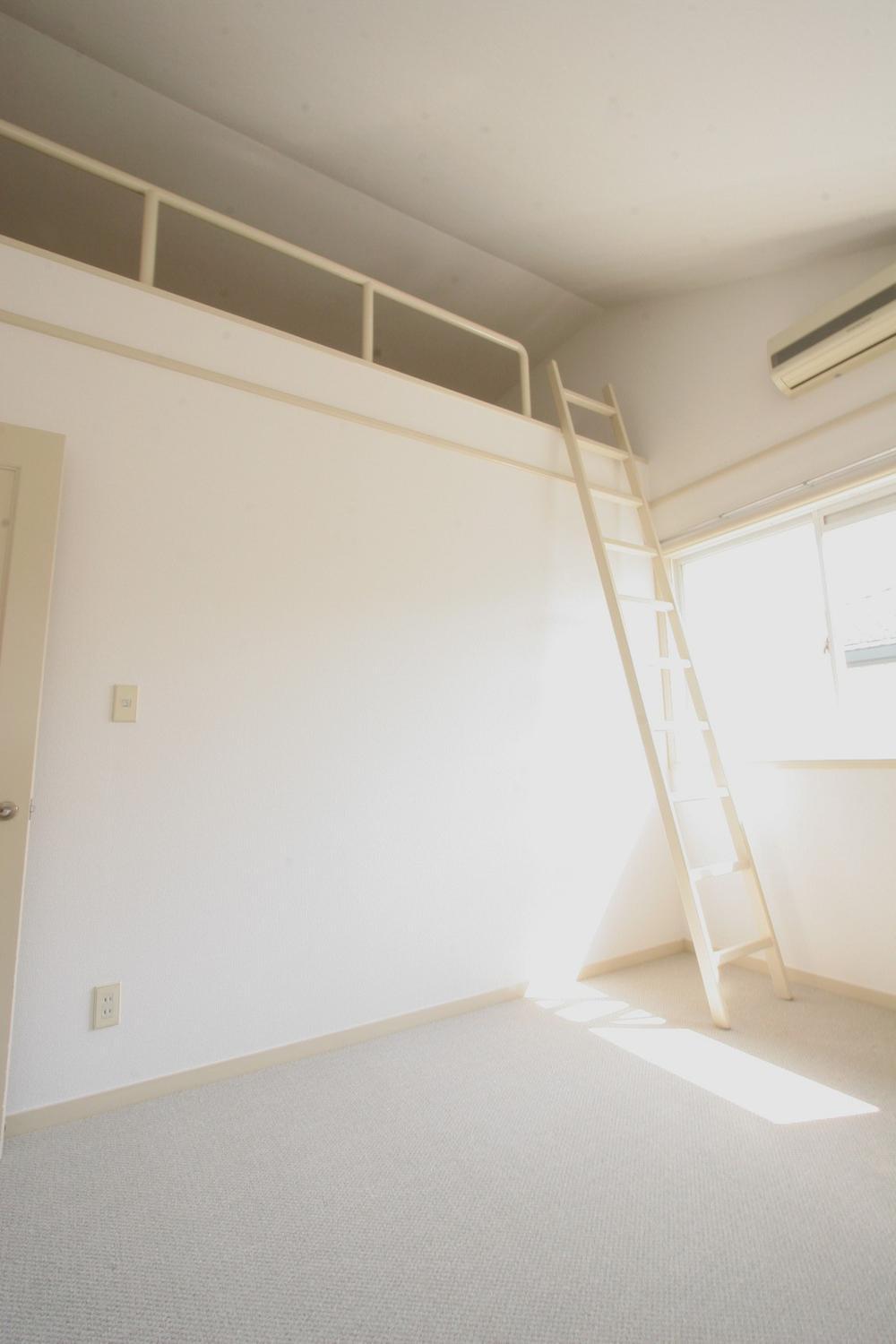 With loft is in 2F Western-style 6 Pledge! (September 2013) Shooting
2F洋室6帖にはロフト付!(2013年9月)撮影
Local appearance photo現地外観写真 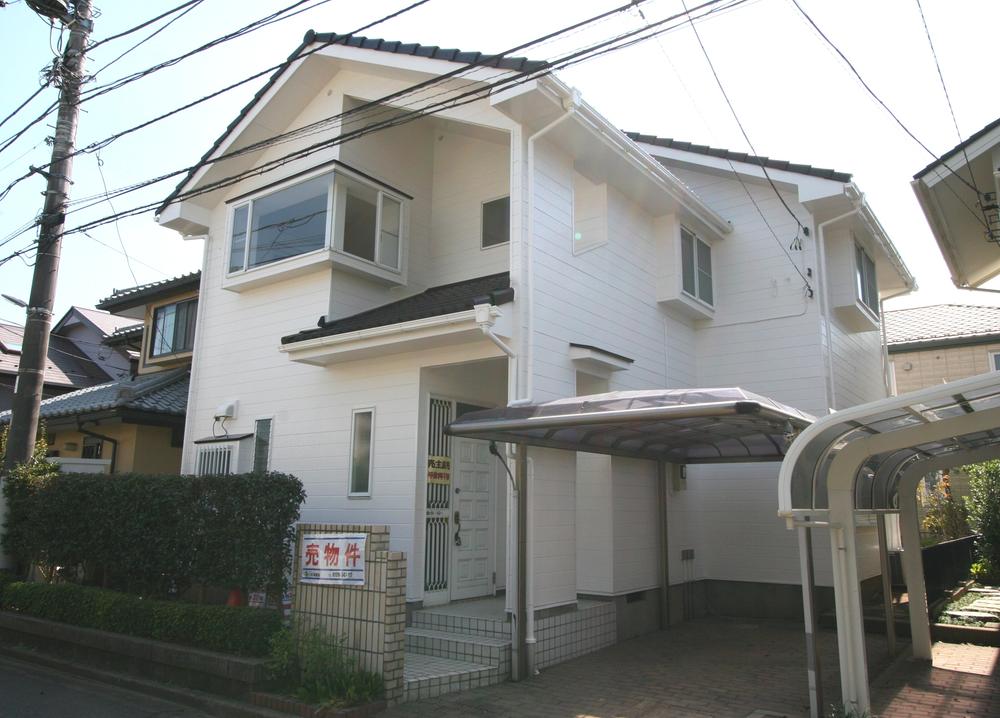 Local (September 2013) Shooting
現地(2013年9月)撮影
Garden庭 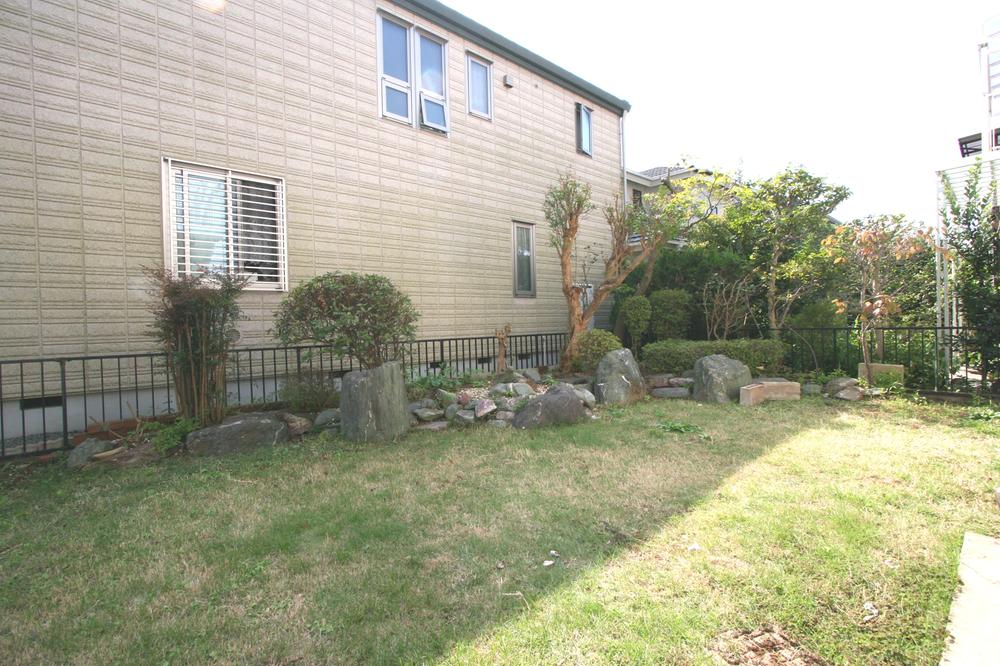 You can also enjoy gardening in the south of the garden. (September 2013) Shooting
南面の庭ではガーデニングも楽しめます。(2013年9月)撮影
Otherその他 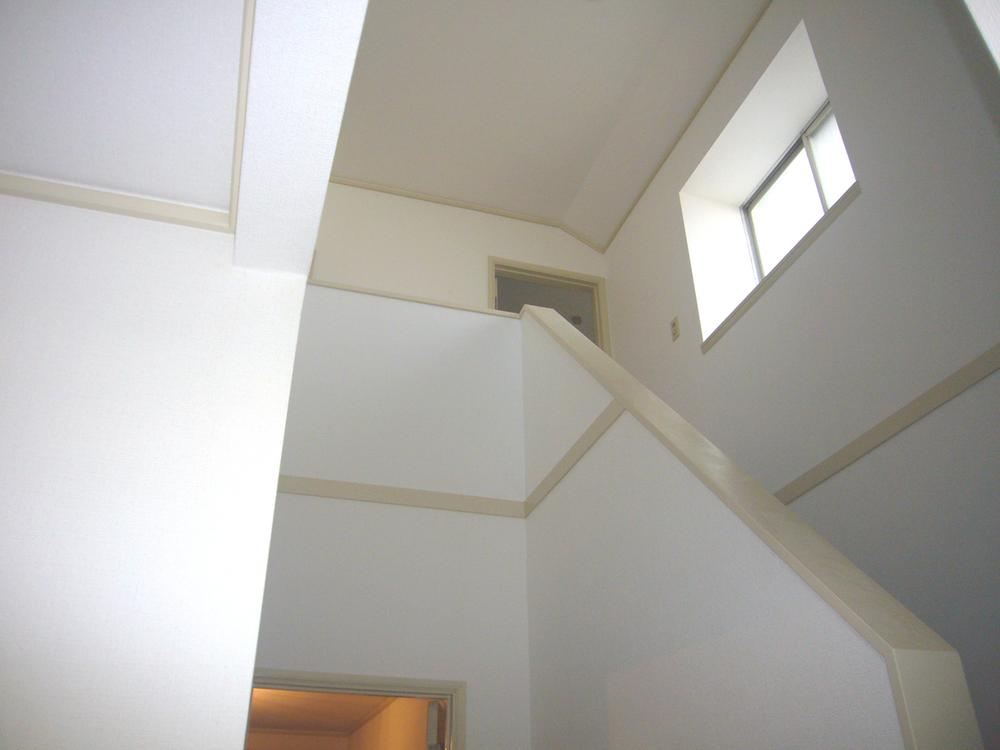 Atrium (September 2013) Shooting
吹抜け(2013年9月)撮影
Floor plan間取り図 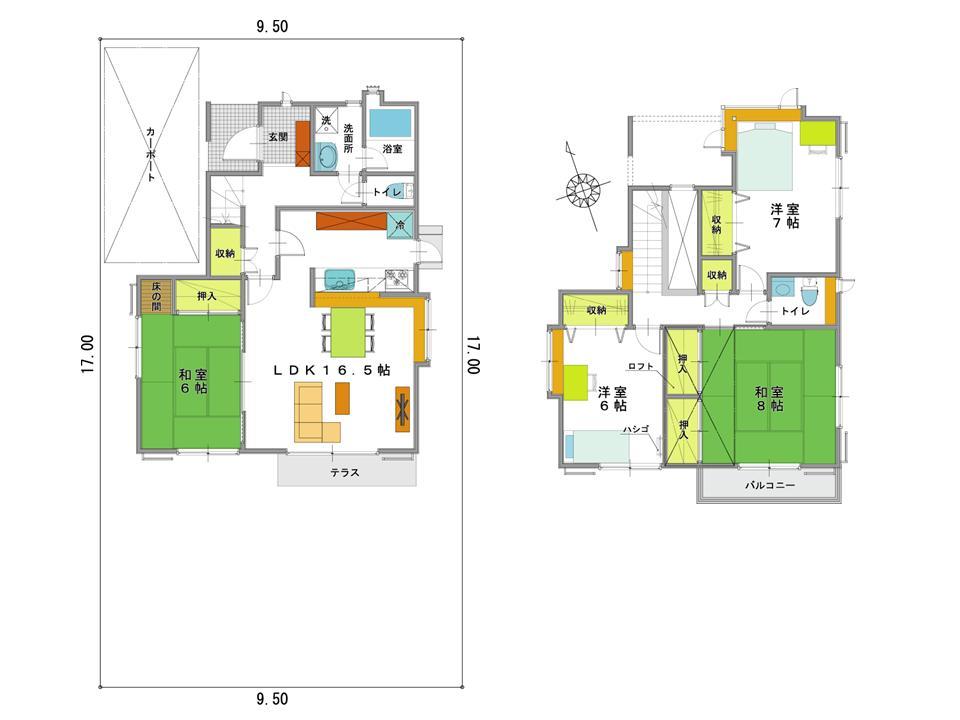 27,800,000 yen, 4LDK + S (storeroom), Land area 161.46 sq m , Building area 108.99 sq m floor plan
2780万円、4LDK+S(納戸)、土地面積161.46m2、建物面積108.99m2 間取り図
Livingリビング 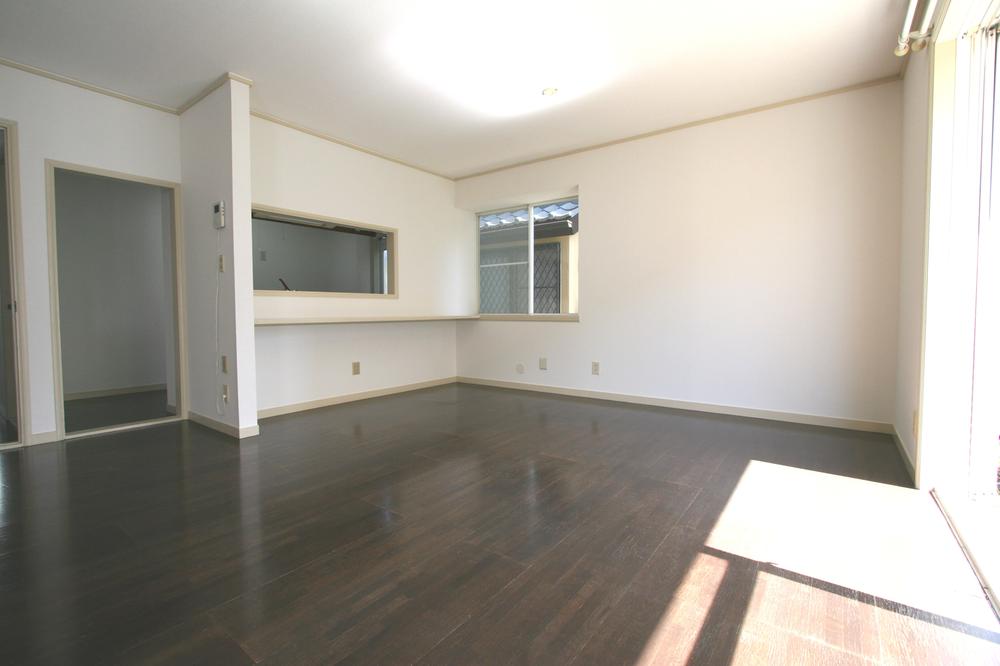 Living (September 2013) Shooting
リビング(2013年9月)撮影
Bathroom浴室 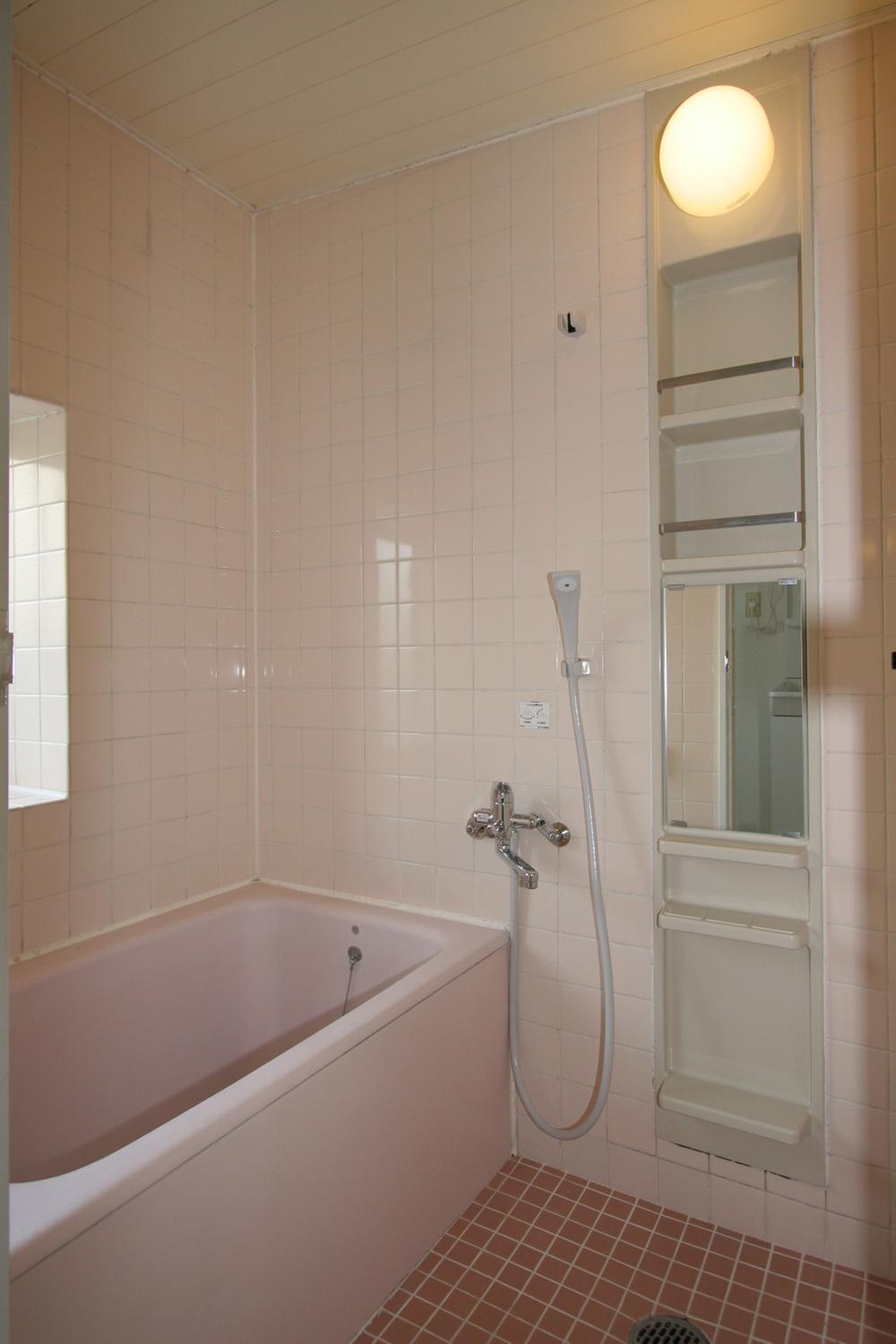 Bathroom (11 May 2013) Shooting
浴室(2013年11月)撮影
Kitchenキッチン 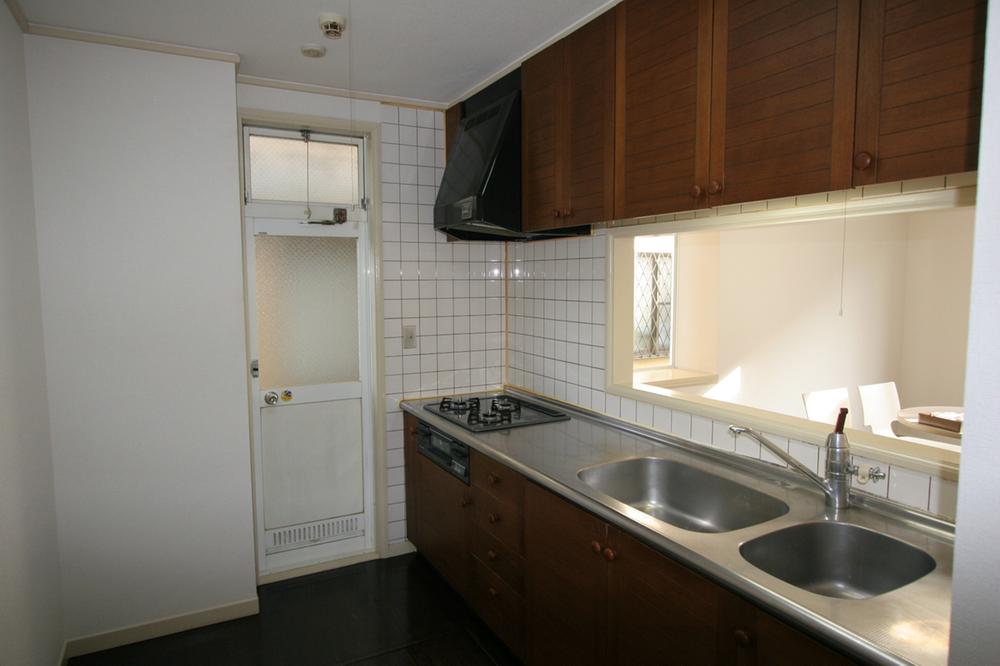 Kitchen (November 2013) Shooting
キッチン(2013年11月)撮影
Non-living roomリビング以外の居室 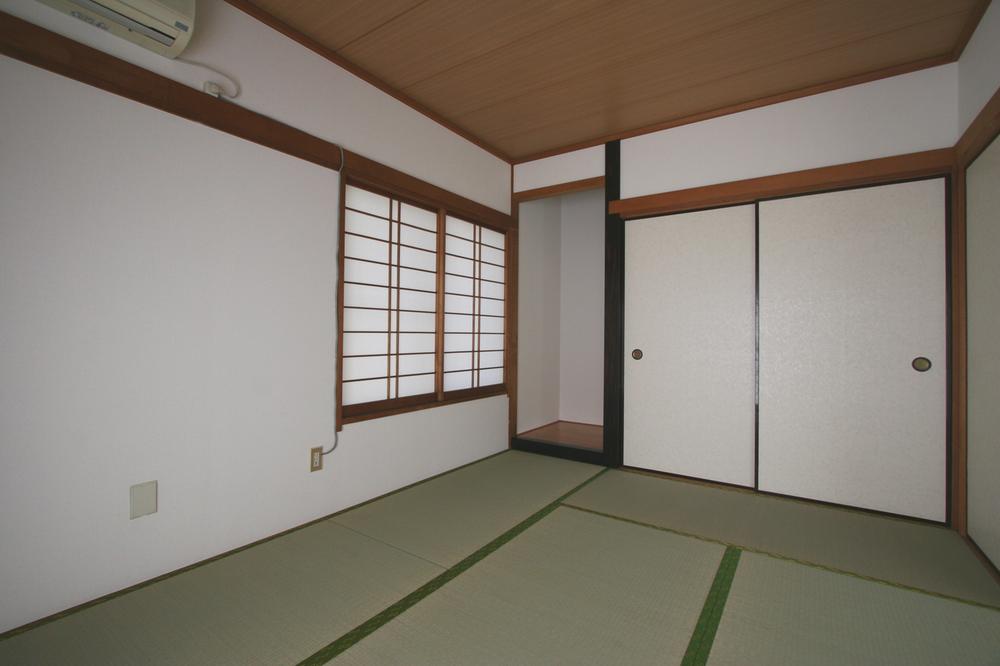 1F Japanese-style room ・ 6 Pledge (September 2013) Shooting
1F和室・6帖(2013年9月)撮影
Entrance玄関 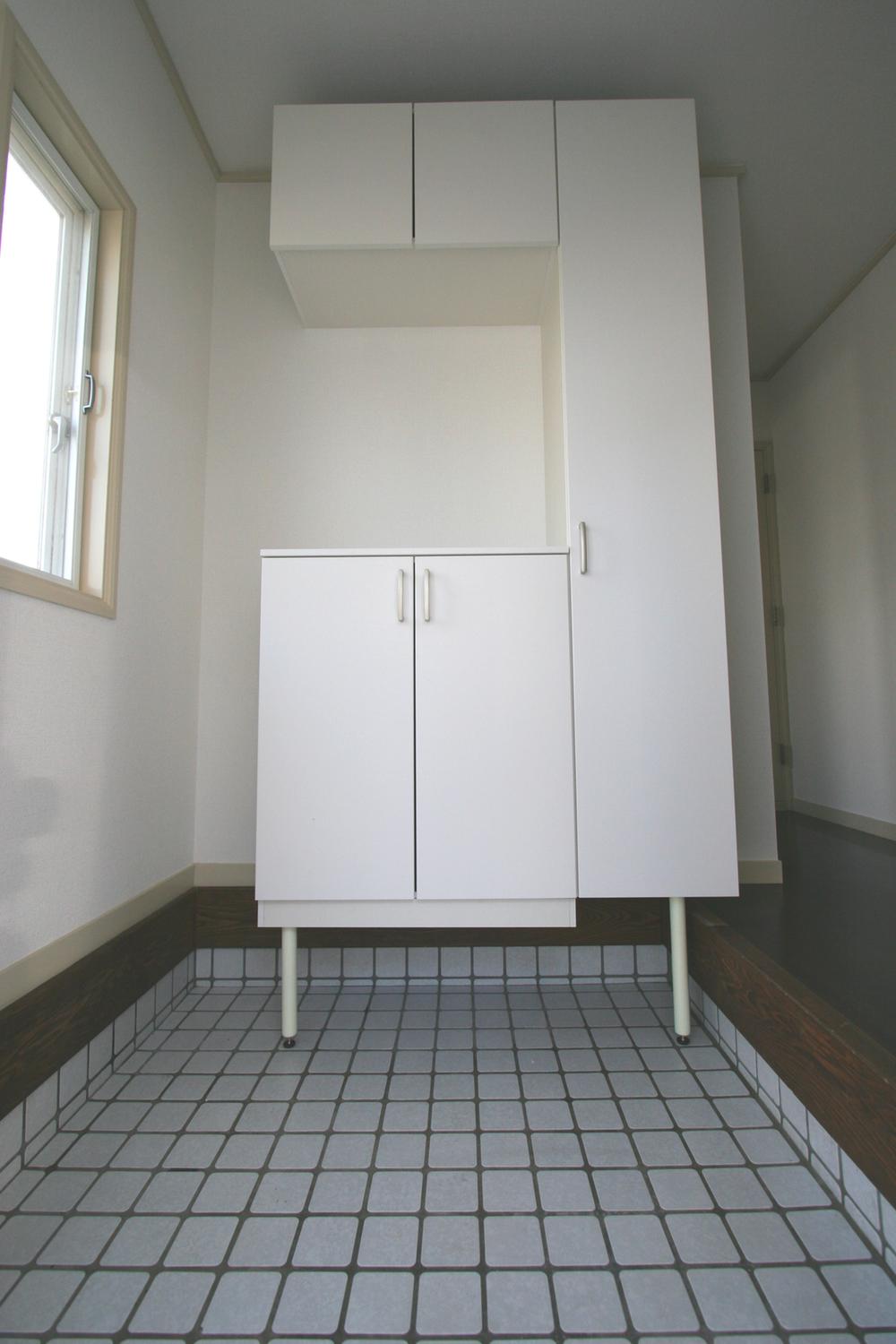 Entrance storage (September 2013) Shooting
玄関収納(2013年9月)撮影
Wash basin, toilet洗面台・洗面所 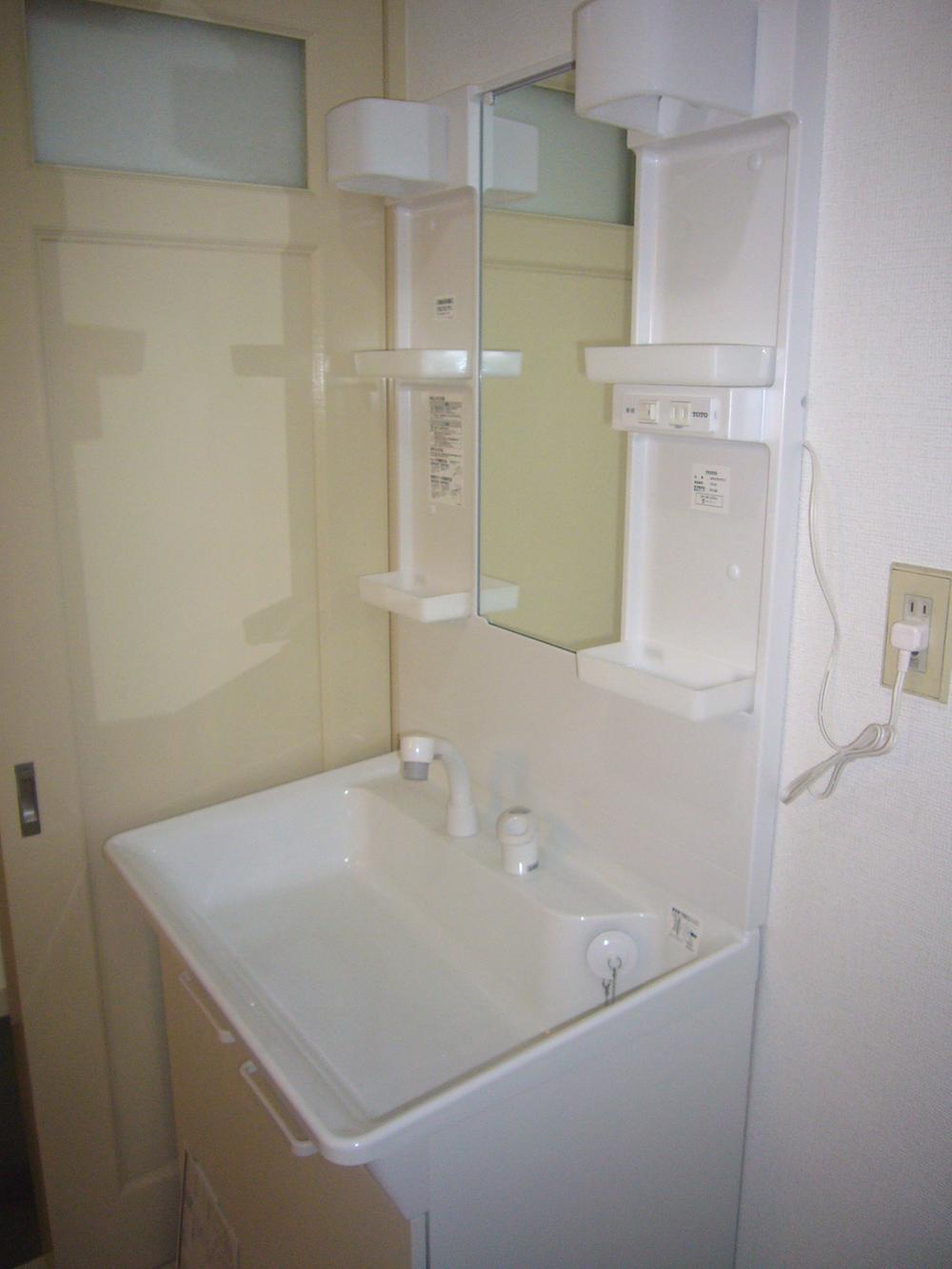 Washroom (September 2013) Shooting
洗面所(2013年9月)撮影
Receipt収納 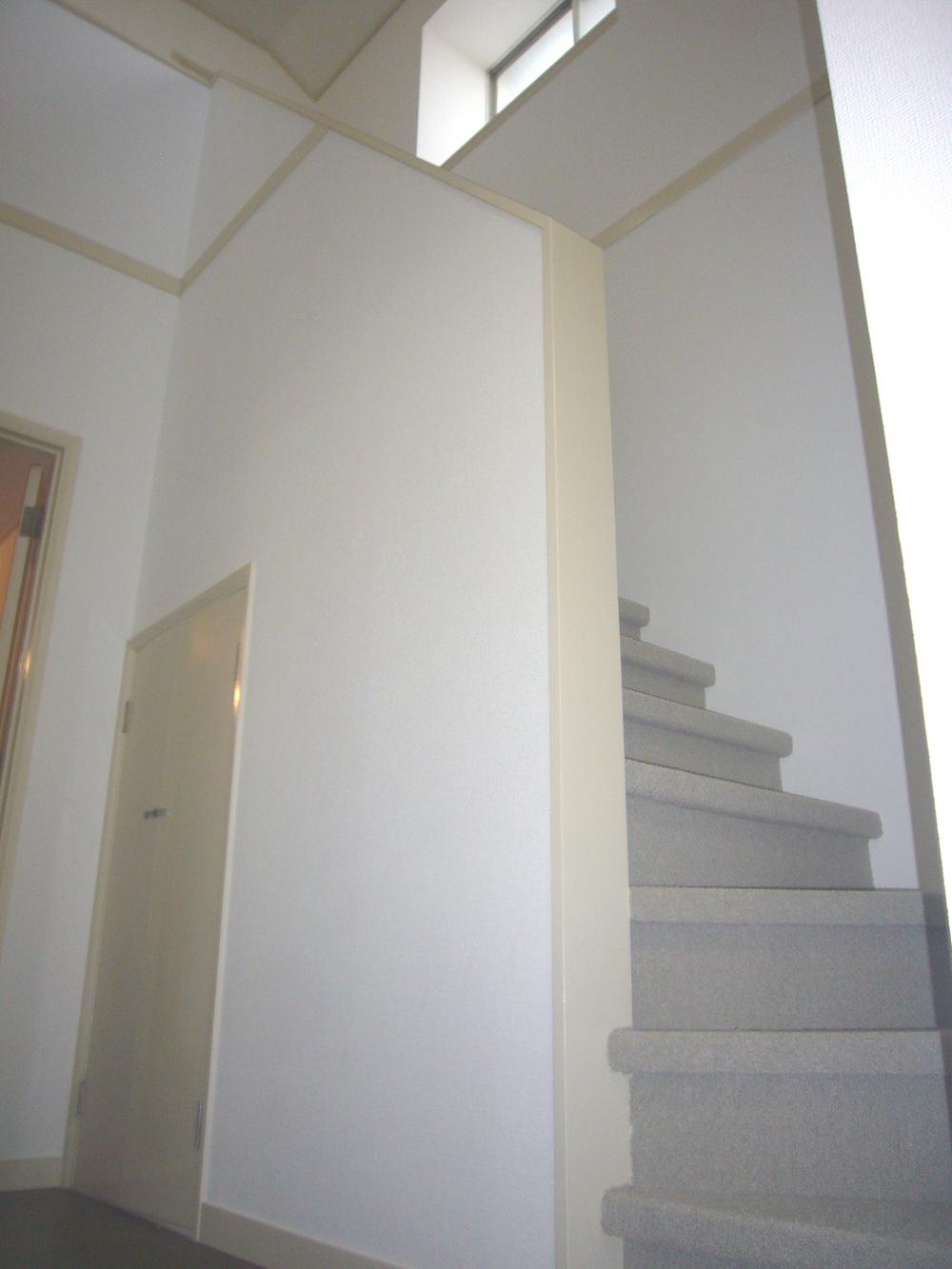 Stairs ・ Entrance storage (September 2013) Shooting
階段・玄関収納(2013年9月)撮影
Toiletトイレ 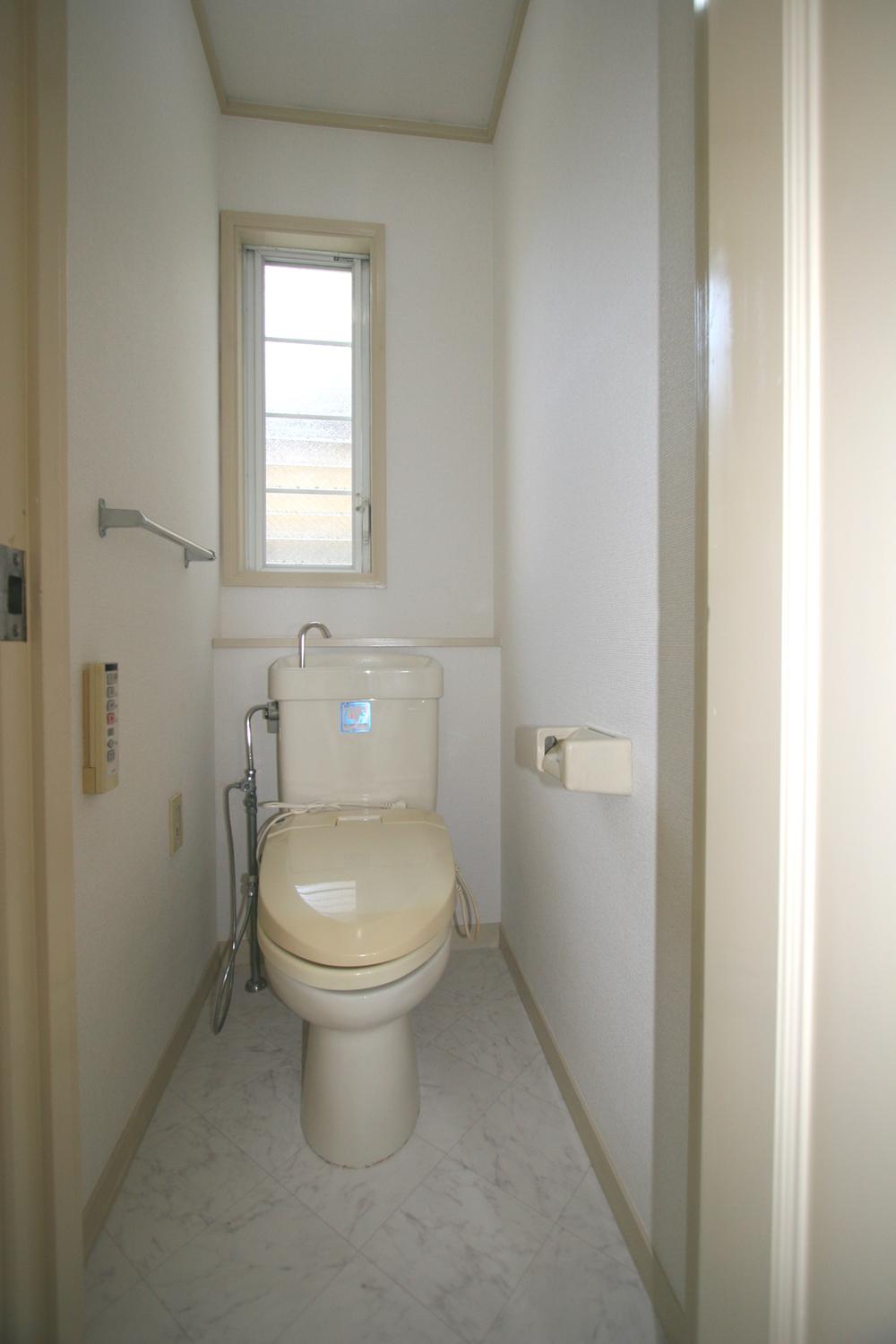 1F toilet (September 2013) Shooting
1Fトイレ(2013年9月)撮影
Local photos, including front road前面道路含む現地写真 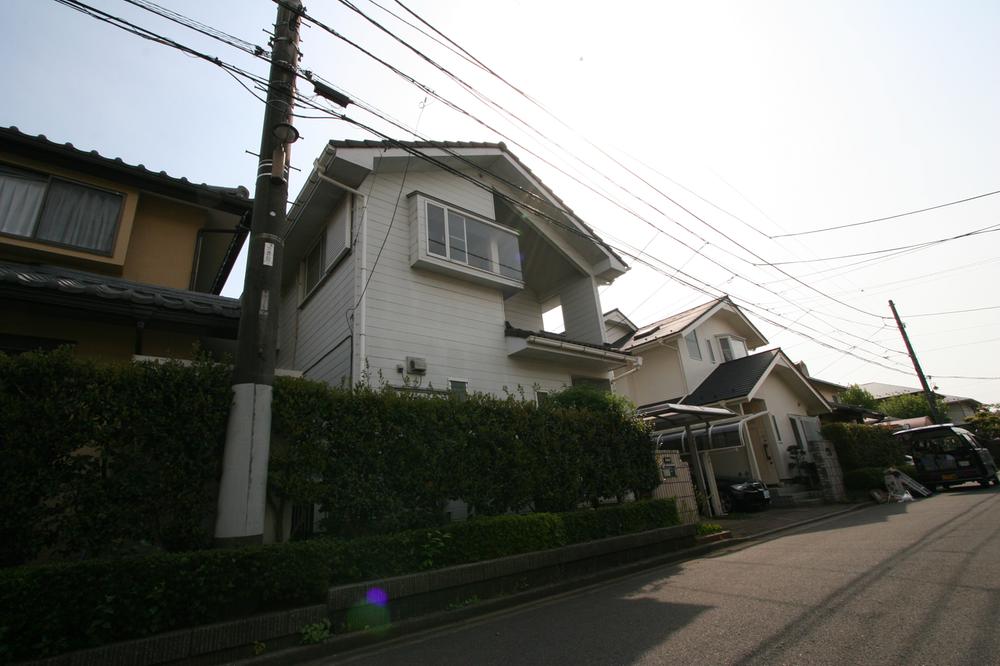 Local (April 2013) Shooting
現地(2013年4月)撮影
Non-living roomリビング以外の居室 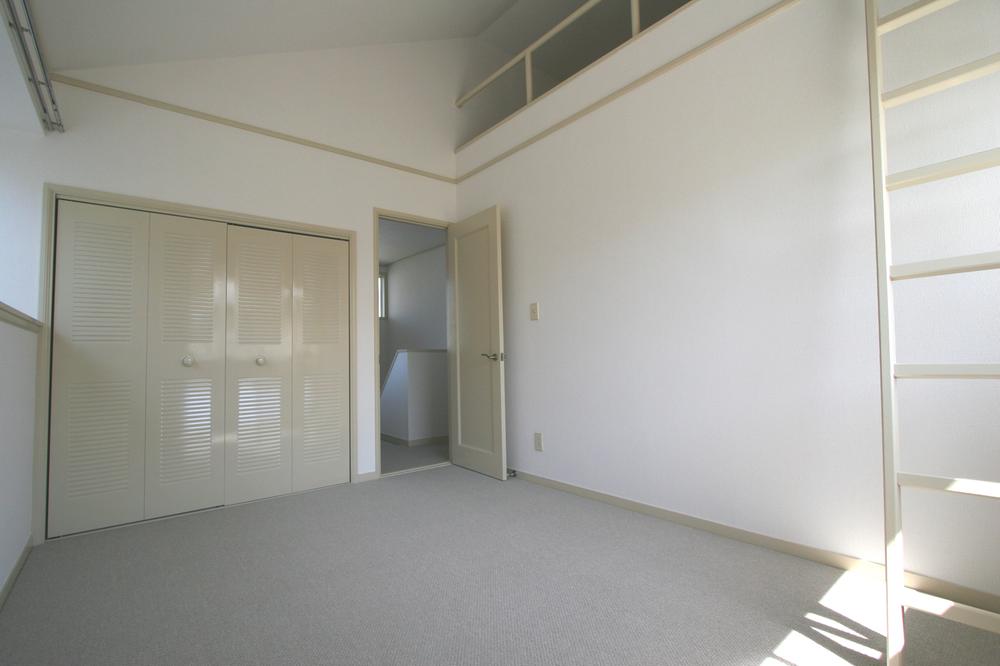 2F Western-style ・ 6 Pledge (September 2013) Shooting
2F洋室・6帖(2013年9月)撮影
Toiletトイレ 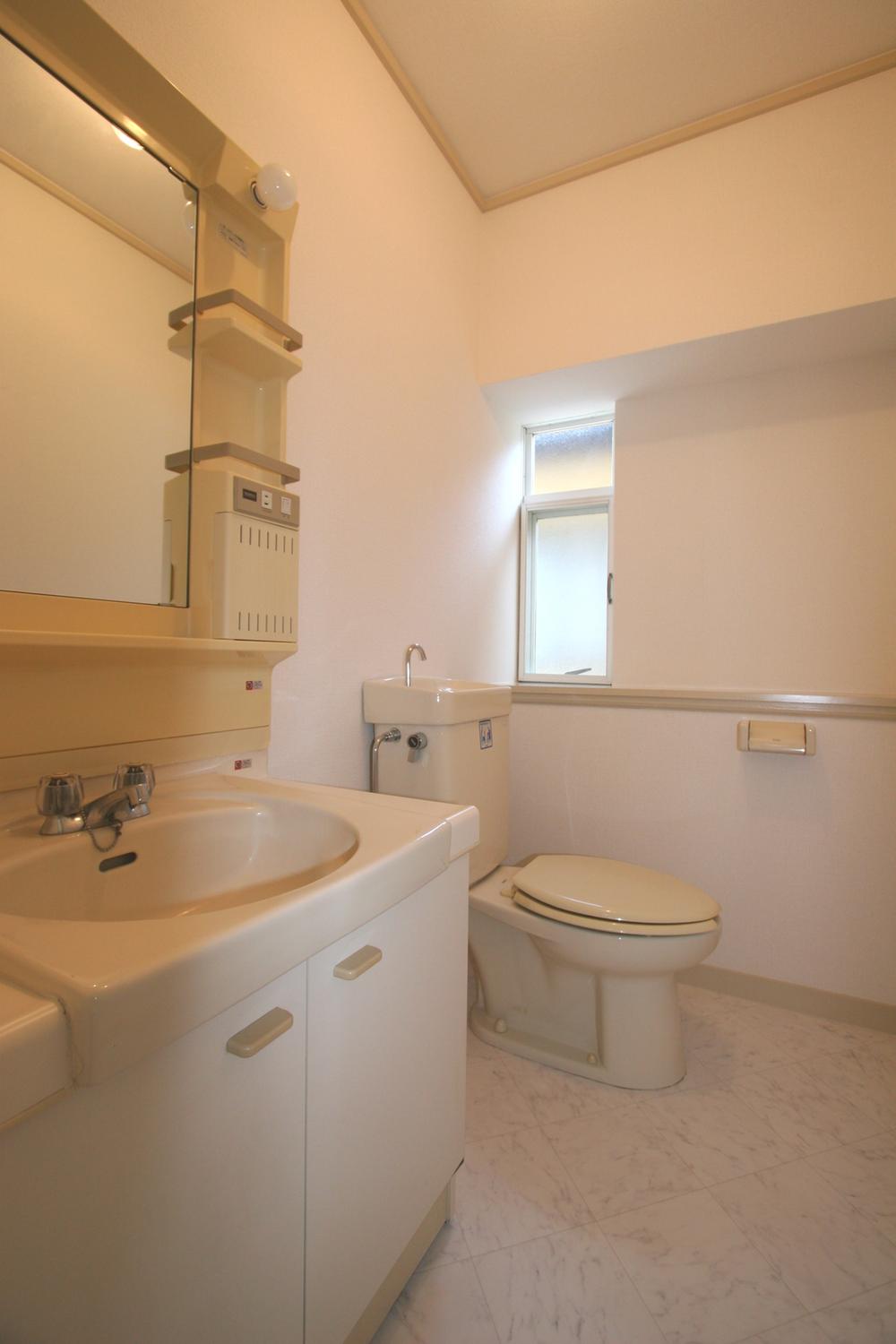 2F toilet (September 2013) Shooting
2Fトイレ(2013年9月)撮影
Non-living roomリビング以外の居室 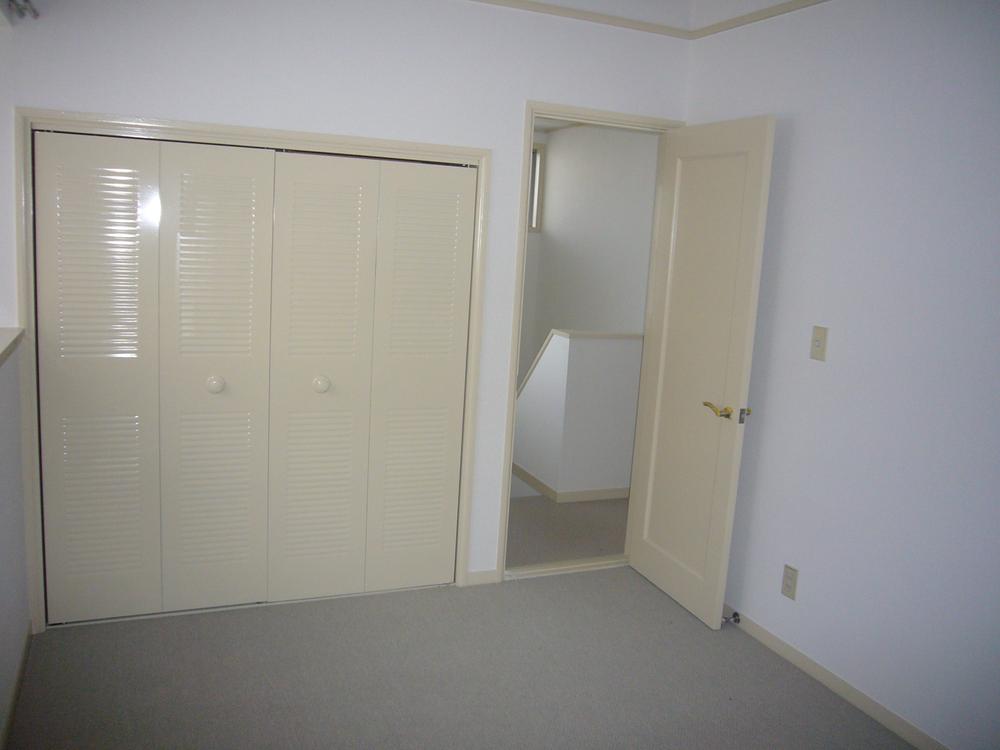 2F Western-style ・ 6 Pledge (September 2013) Shooting
2F洋室・6帖(2013年9月)撮影
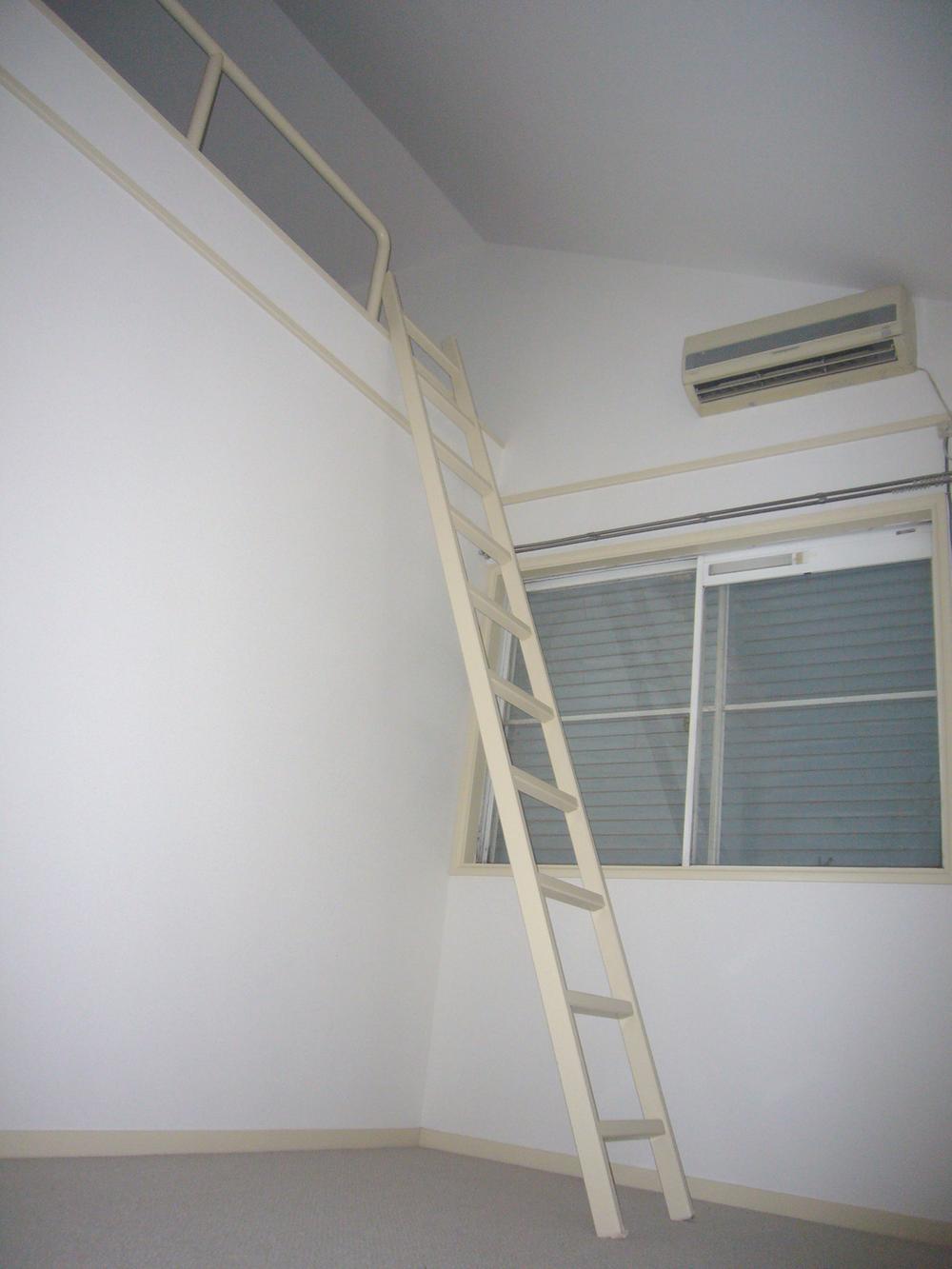 2F Western-style ・ 6 Pledge (loft) (September 2013) Shooting
2F洋室・6帖(ロフト)(2013年9月)撮影
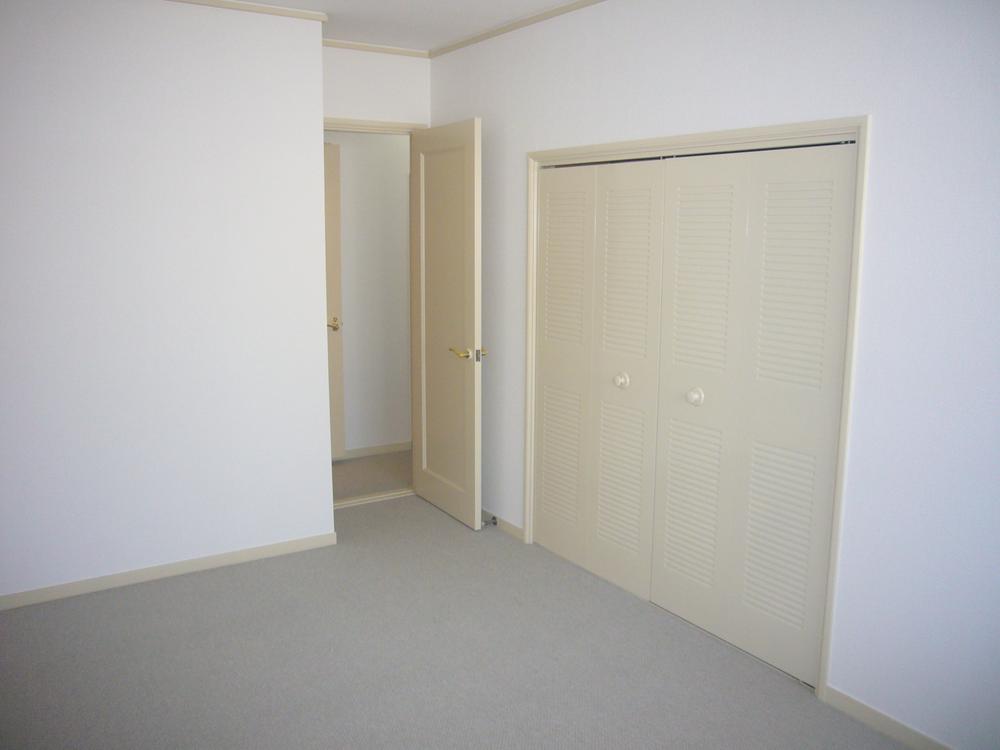 2F Western-style ・ 7 Pledge (September 2013) Shooting
2F洋室・7帖(2013年9月)撮影
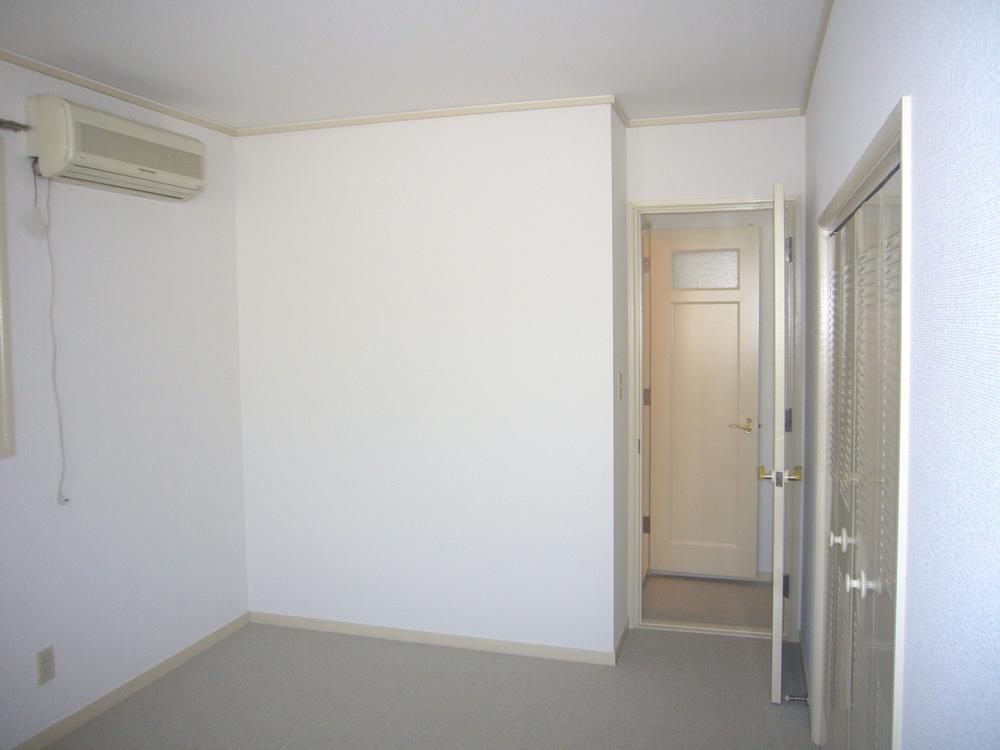 2F Western-style ・ 7 Pledge (September 2013) Shooting
2F洋室・7帖(2013年9月)撮影
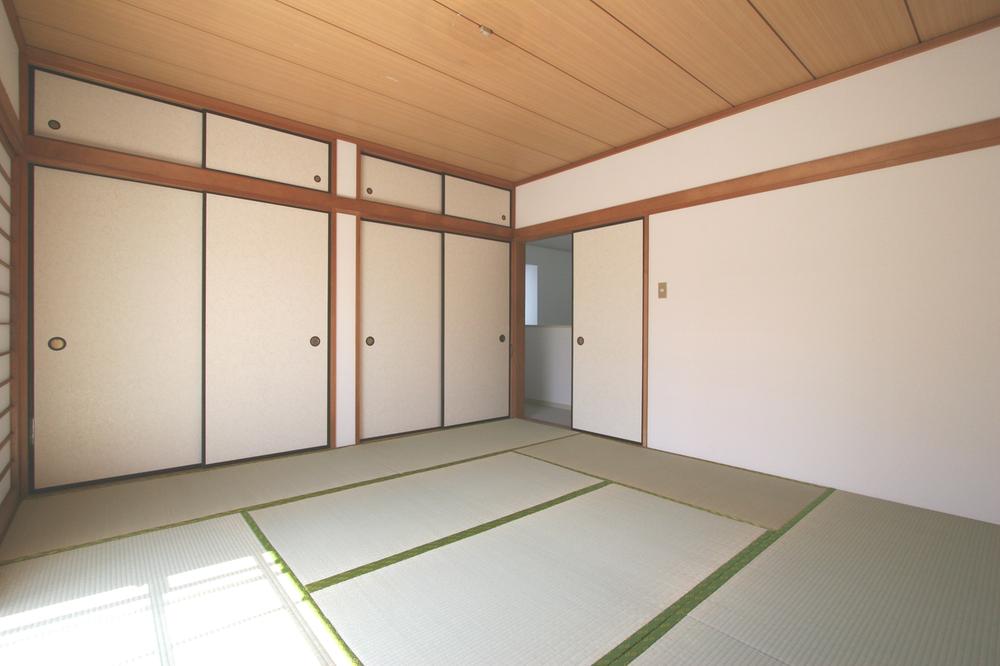 2F Japanese-style room ・ 8 Pledge (September 2013) Shooting
2F和室・8帖(2013年9月)撮影
Location
| 





















