Used Homes » Kanto » Chiba Prefecture » Kashiwa
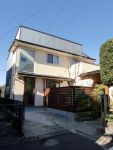 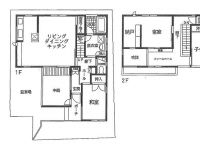
| | Kashiwa City, Chiba Prefecture 千葉県柏市 |
| JR Joban Line "Kashiwa" walk 16 minutes JR常磐線「柏」歩16分 |
| Immediate Available, System kitchen, Bathroom Dryer, All room storage, LDK15 tatami mats or moreese-style room, Toilet 2 places, 2-story, Warm water washing toilet seat, The window in the bathroom, TV monitor interphone, All living room flooring, 即入居可、システムキッチン、浴室乾燥機、全居室収納、LDK15畳以上、和室、トイレ2ヶ所、2階建、温水洗浄便座、浴室に窓、TVモニタ付インターホン、全居室フローリング、 |
| Built shallow designer house ・ Free space on the second floor, With storeroom ・ Please contact us 築浅のデザイナーズ住宅・2階にフリースペース、納戸付・是非お問い合わせください |
Features pickup 特徴ピックアップ | | Immediate Available / System kitchen / Bathroom Dryer / Yang per good / All room storage / LDK15 tatami mats or more / Japanese-style room / garden / Toilet 2 places / 2-story / Warm water washing toilet seat / The window in the bathroom / TV monitor interphone / All living room flooring / Storeroom 即入居可 /システムキッチン /浴室乾燥機 /陽当り良好 /全居室収納 /LDK15畳以上 /和室 /庭 /トイレ2ヶ所 /2階建 /温水洗浄便座 /浴室に窓 /TVモニタ付インターホン /全居室フローリング /納戸 | Price 価格 | | 43,500,000 yen 4350万円 | Floor plan 間取り | | 3LDK + S (storeroom) 3LDK+S(納戸) | Units sold 販売戸数 | | 1 units 1戸 | Land area 土地面積 | | 131.58 sq m (registration) 131.58m2(登記) | Building area 建物面積 | | 104.11 sq m (registration) 104.11m2(登記) | Driveway burden-road 私道負担・道路 | | Nothing, Southeast 4.5m width 無、南東4.5m幅 | Completion date 完成時期(築年月) | | June 2008 2008年6月 | Address 住所 | | Kashiwa City, Chiba Prefecture Tomisato 1 千葉県柏市富里1 | Traffic 交通 | | JR Joban Line "Kashiwa" walk 16 minutes
JR Joban Line "Minamikashiwa" walk 26 minutes Tobu Noda line "Shinkashiwa" walk 27 minutes JR常磐線「柏」歩16分
JR常磐線「南柏」歩26分東武野田線「新柏」歩27分 | Related links 関連リンク | | [Related Sites of this company] 【この会社の関連サイト】 | Contact お問い合せ先 | | TEL: 0120-437001 [Toll free] Please contact the "saw SUUMO (Sumo)" TEL:0120-437001【通話料無料】「SUUMO(スーモ)を見た」と問い合わせください | Building coverage, floor area ratio 建ぺい率・容積率 | | Fifty percent ・ Hundred percent 50%・100% | Time residents 入居時期 | | Immediate available 即入居可 | Land of the right form 土地の権利形態 | | Ownership 所有権 | Structure and method of construction 構造・工法 | | Wooden 2-story 木造2階建 | Overview and notices その他概要・特記事項 | | Parking: car space 駐車場:カースペース | Company profile 会社概要 | | <Mediation> Minister of Land, Infrastructure and Transport (11) No. 002135 (one company) National Housing Industry Association (Corporation) metropolitan area real estate Fair Trade Council member Asahi Living Co., Ltd. Kashiwa office Yubinbango277-0852 Kashiwa City, Chiba Prefecture Asahimachi 1-5-12 Suehiro Inbiru first floor <仲介>国土交通大臣(11)第002135号(一社)全国住宅産業協会会員 (公社)首都圏不動産公正取引協議会加盟朝日リビング(株)柏営業所〒277-0852 千葉県柏市旭町1-5-12 末広インビル1階 |
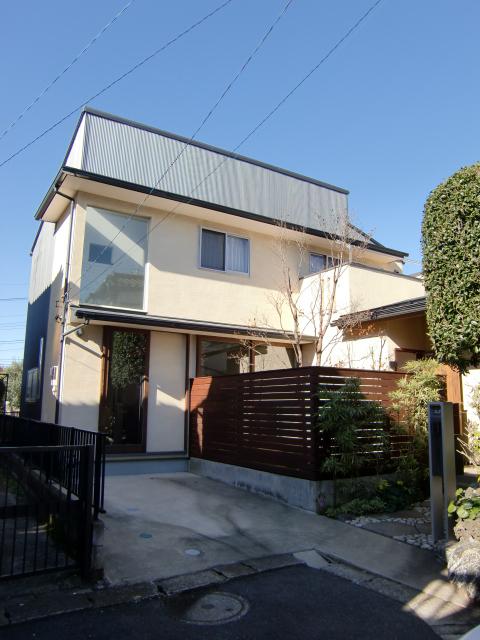 Local appearance photo
現地外観写真
Floor plan間取り図 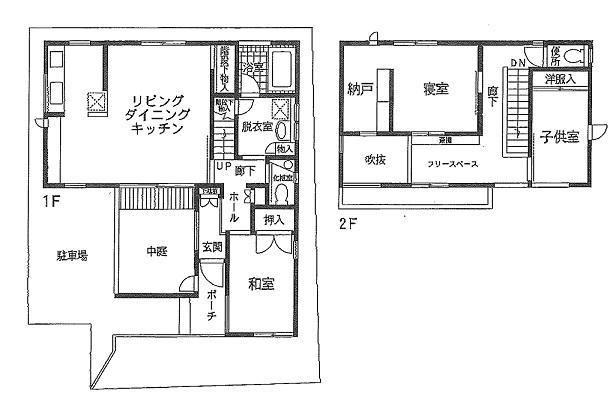 43,500,000 yen, 3LDK + S (storeroom), Land area 131.58 sq m , Building area 104.11 sq m
4350万円、3LDK+S(納戸)、土地面積131.58m2、建物面積104.11m2
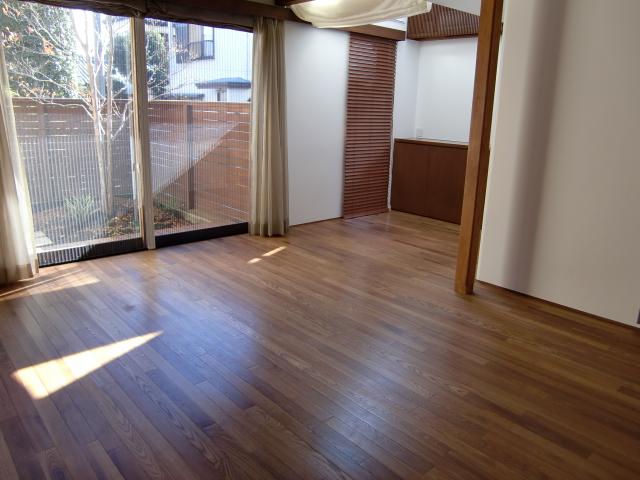 Living
リビング
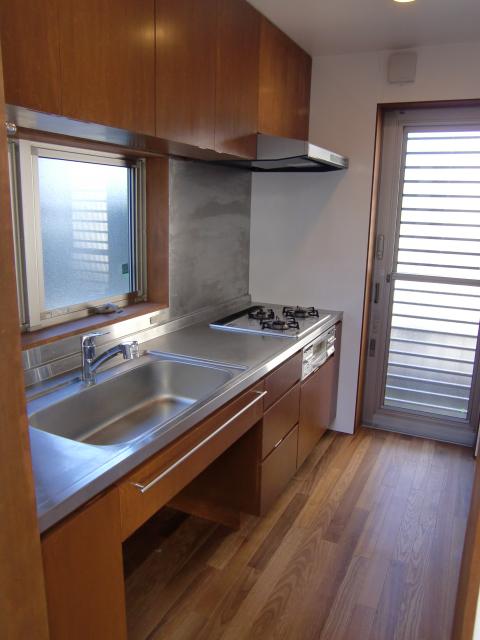 Kitchen
キッチン
Garden庭 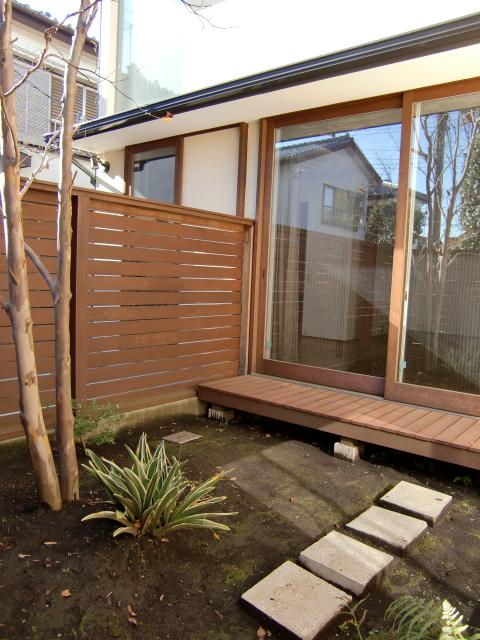 courtyard
中庭
Livingリビング 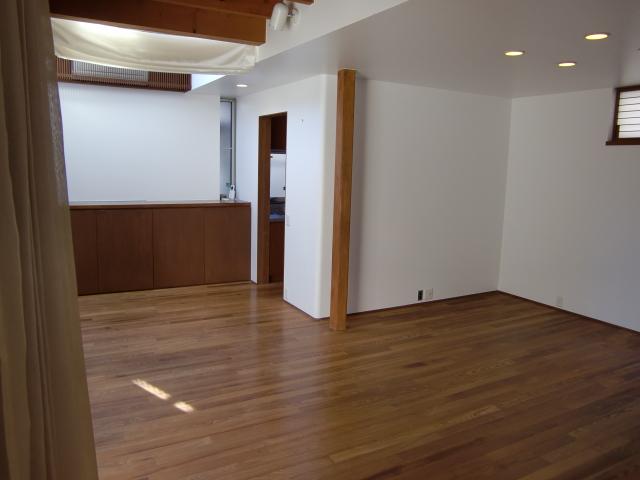 Living from the entrance
入口からリビング
Non-living roomリビング以外の居室 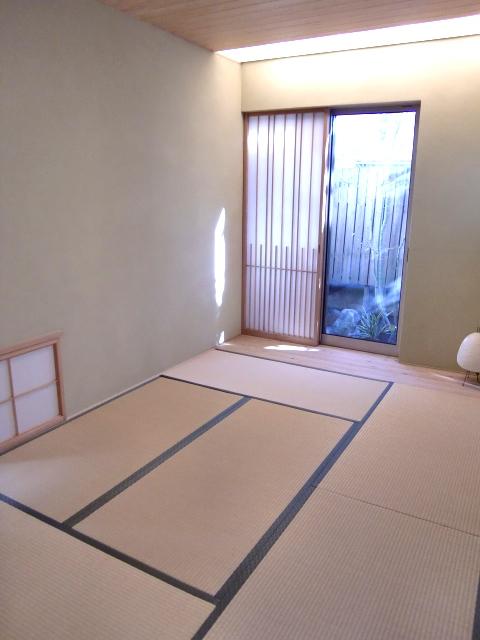 First floor Japanese-style room
1階和室
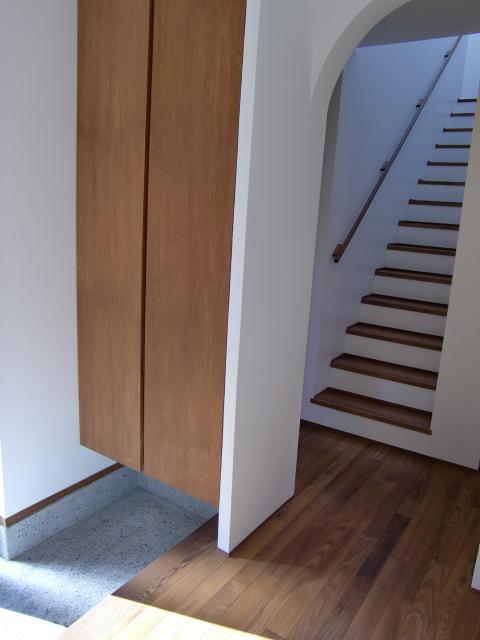 Entrance
玄関
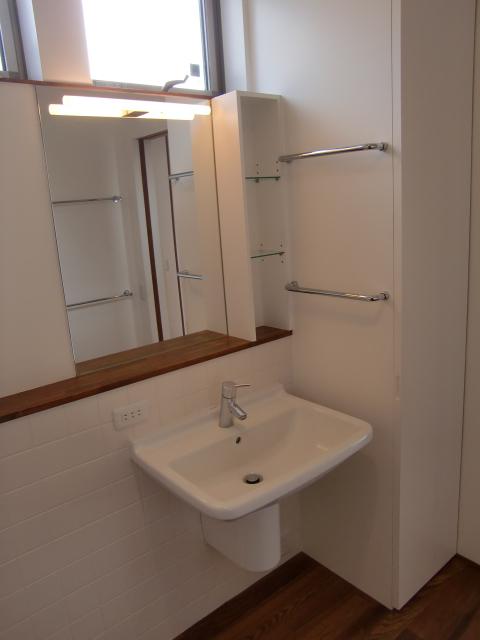 Wash basin, toilet
洗面台・洗面所
Receipt収納 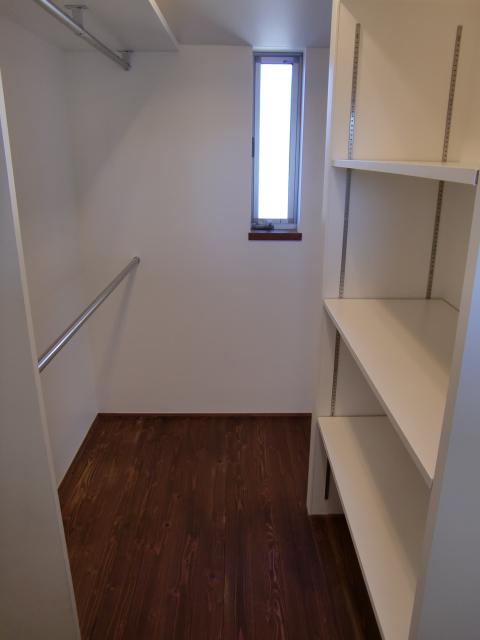 Second floor bedroom next to the closet
2階寝室横の納戸
Toiletトイレ 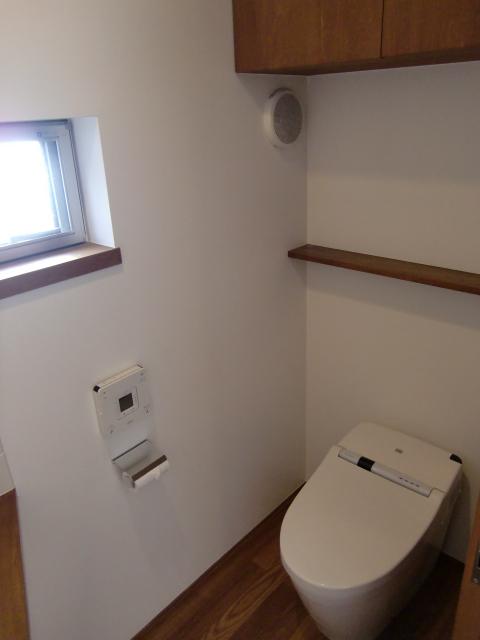 First floor toilet
1階トイレ
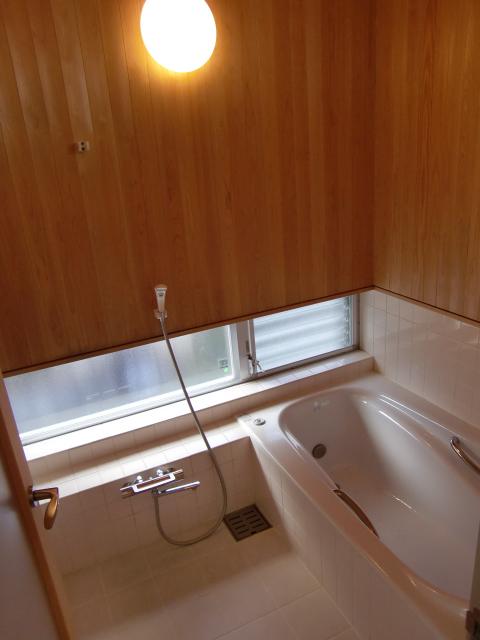 Bathroom
浴室
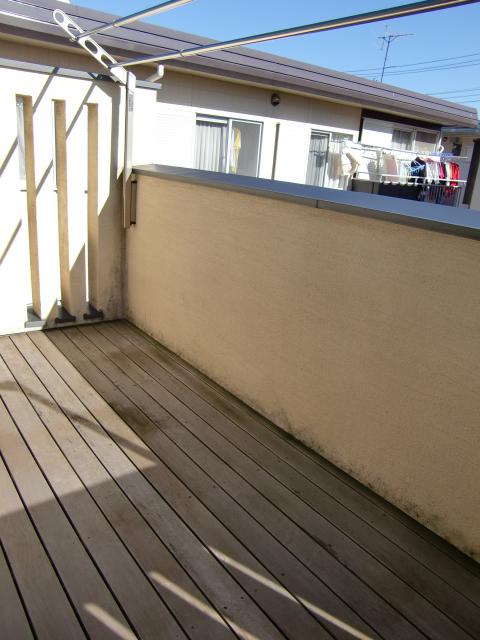 Balcony
バルコニー
Other introspectionその他内観 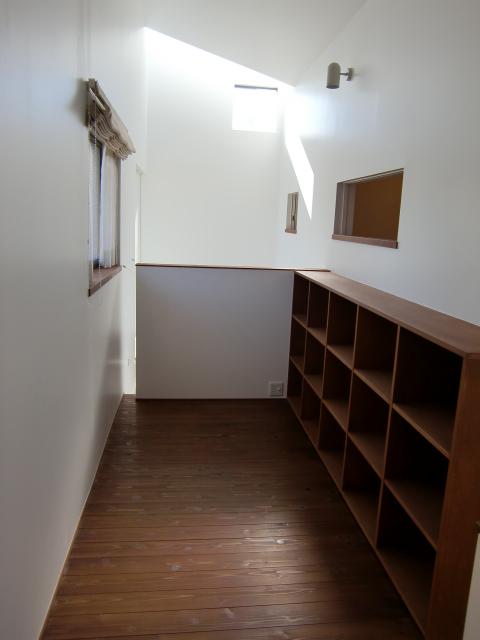 Second floor free space
2階フリースペース
Livingリビング 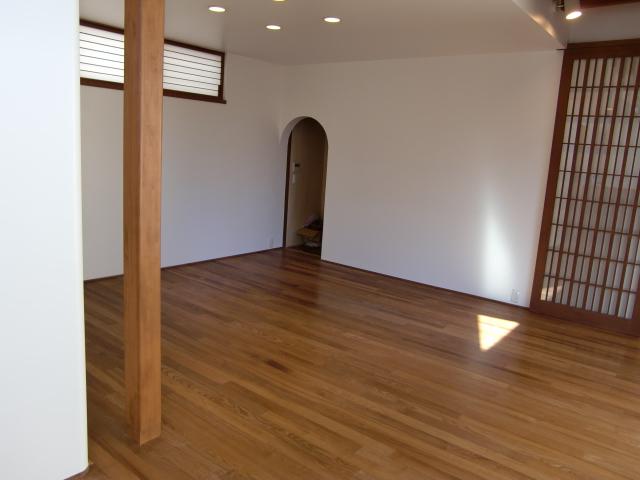 Living from the parking lot side
駐車場側からリビング
Non-living roomリビング以外の居室 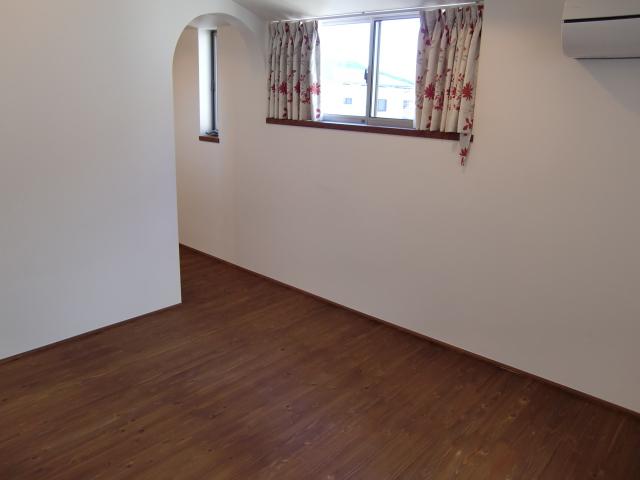 2 Kaiyoshitsu (master bedroom)
2階洋室(主寝室)
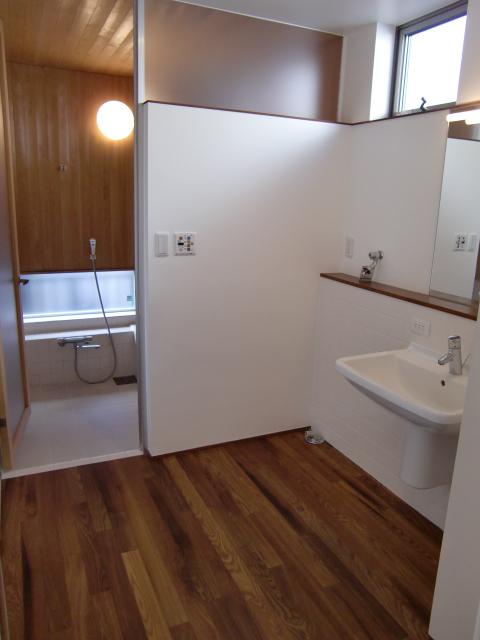 Wash basin, toilet
洗面台・洗面所
Other introspectionその他内観 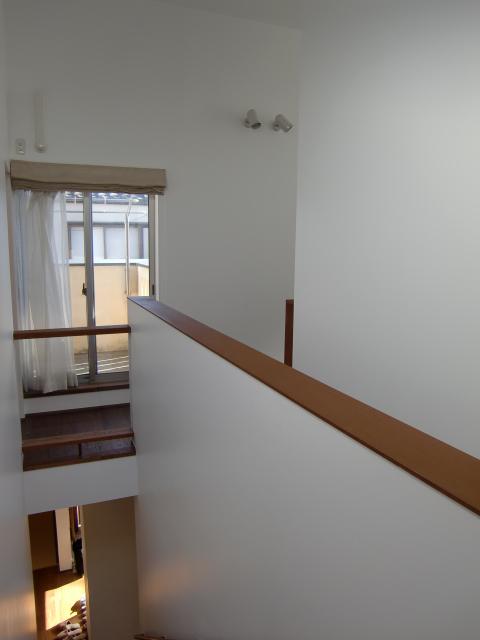 Stairs from the second floor hallway
2階廊下より階段
Non-living roomリビング以外の居室 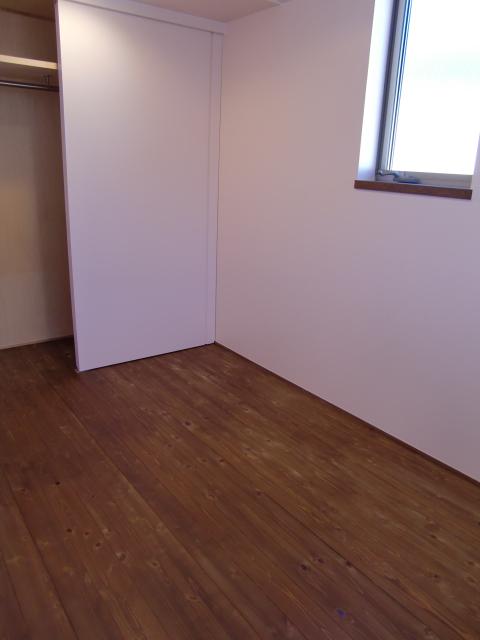 2 Kaiyoshitsu
2階洋室
Other introspectionその他内観 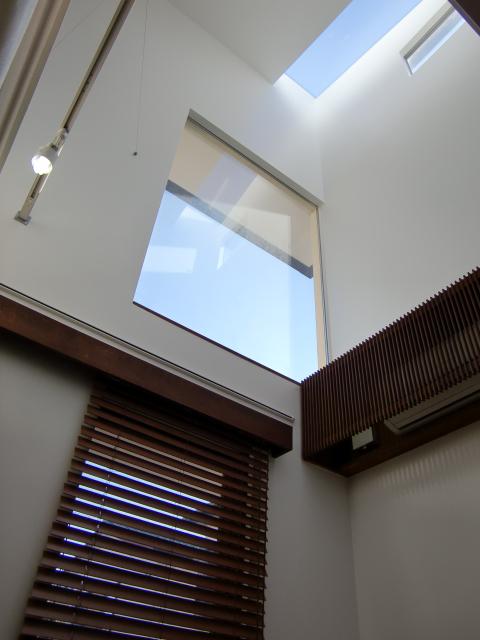 Stairwell from the first floor entrance
1階玄関から吹き抜け
Location
|





















