Used Homes » Kanto » Chiba Prefecture » Kashiwa
 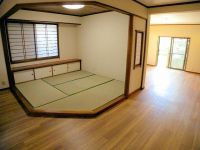
| | Kashiwa City, Chiba Prefecture 千葉県柏市 |
| Tsukuba Express "Kashiwanoha campus" walk 18 minutes つくばエクスプレス「柏の葉キャンパス」歩18分 |
| A quiet residential area of Kashiwanoha, Site area 63 square meters, It is a large Japanese-style mansion with atmosphere of building area 50 square meters. It is already interior renovation at any time can be your tour. Please feel free to contact us. 柏の葉の閑静な住宅地、敷地面積63坪、建物面積50坪の雰囲気のある大型和風邸宅です。内装リフォーム済みですいつでもご見学可能です。お気軽にお問い合わせください。 |
| ■ Interior full renovated ■ Large Japanese-style residential building area 50 square meters ■ Parking space 2 cars ■ Defect warranty insurance (5 year warranty) ■ 内装フルリフォーム済み■ 建物面積50坪の大型和風住宅■ 駐車スペース2台分■ 瑕疵保証保険付き(5年保証) |
Features pickup 特徴ピックアップ | | Parking two Allowed / Immediate Available / Land 50 square meters or more / Interior renovation / Facing south / System kitchen / Flat to the station / A quiet residential area / Or more before road 6m / Corner lot / Japanese-style room / Face-to-face kitchen / Toilet 2 places / 2-story / Renovation / Storeroom / Flat terrain 駐車2台可 /即入居可 /土地50坪以上 /内装リフォーム /南向き /システムキッチン /駅まで平坦 /閑静な住宅地 /前道6m以上 /角地 /和室 /対面式キッチン /トイレ2ヶ所 /2階建 /リノベーション /納戸 /平坦地 | Price 価格 | | 39,800,000 yen 3980万円 | Floor plan 間取り | | 4LDK + S (storeroom) 4LDK+S(納戸) | Units sold 販売戸数 | | 1 units 1戸 | Total units 総戸数 | | 1 units 1戸 | Land area 土地面積 | | 209.8 sq m (registration) 209.8m2(登記) | Building area 建物面積 | | 167.4 sq m (registration) 167.4m2(登記) | Driveway burden-road 私道負担・道路 | | Nothing, West 6m width, North 6m width 無、西6m幅、北6m幅 | Completion date 完成時期(築年月) | | August 1994 1994年8月 | Address 住所 | | Kashiwa City, Chiba Prefecture Kashiwanoha 2 千葉県柏市柏の葉2 | Traffic 交通 | | Tsukuba Express "Kashiwanoha campus" walk 18 minutes つくばエクスプレス「柏の葉キャンパス」歩18分
| Related links 関連リンク | | [Related Sites of this company] 【この会社の関連サイト】 | Person in charge 担当者より | | Rep Akashi Satoru Age: 30 Daigyokai experience: I think if Rarere touch the 5-year local suppliers unique information to generously offer you will be "Forrest Gump" to cherish many of your smile. ! ! ! (* ^ _ ^ *) Thank you. 担当者明石 悟年齢:30代業界経験:5年地元業者ならではの情報を惜しみなくご提供させていただきます “一期一会”を大切に多くのお客様の笑顔に触れられればと思います。!!!(*^_^*)よろしくお願いいたします。 | Contact お問い合せ先 | | TEL: 0800-602-6858 [Toll free] mobile phone ・ Also available from PHS
Caller ID is not notified
Please contact the "saw SUUMO (Sumo)"
If it does not lead, If the real estate company TEL:0800-602-6858【通話料無料】携帯電話・PHSからもご利用いただけます
発信者番号は通知されません
「SUUMO(スーモ)を見た」と問い合わせください
つながらない方、不動産会社の方は
| Building coverage, floor area ratio 建ぺい率・容積率 | | Fifty percent ・ Hundred percent 50%・100% | Time residents 入居時期 | | Immediate available 即入居可 | Land of the right form 土地の権利形態 | | Ownership 所有権 | Structure and method of construction 構造・工法 | | Wooden 2-story 木造2階建 | Renovation リフォーム | | 2013 May interior renovation completed (kitchen ・ bathroom ・ toilet ・ wall ・ floor ・ all rooms) 2013年5月内装リフォーム済(キッチン・浴室・トイレ・壁・床・全室) | Use district 用途地域 | | One low-rise 1種低層 | Overview and notices その他概要・特記事項 | | Contact: Akashi Satoru, Facilities: Public Water Supply, This sewage, City gas, Parking: car space 担当者:明石 悟、設備:公営水道、本下水、都市ガス、駐車場:カースペース | Company profile 会社概要 | | <Mediation> Governor of Chiba Prefecture (1) No. 016349 (Corporation) All Japan Real Estate Association (Corporation) metropolitan area real estate Fair Trade Council member Smile partner Co. Yubinbango277-0843 Kashiwa City, Chiba Prefecture Akehara 2-2-17 Kashiwa ACE building <仲介>千葉県知事(1)第016349号(公社)全日本不動産協会会員 (公社)首都圏不動産公正取引協議会加盟住まいるパートナー(株)〒277-0843 千葉県柏市明原2-2-17 柏ACEビル |
Local appearance photo現地外観写真 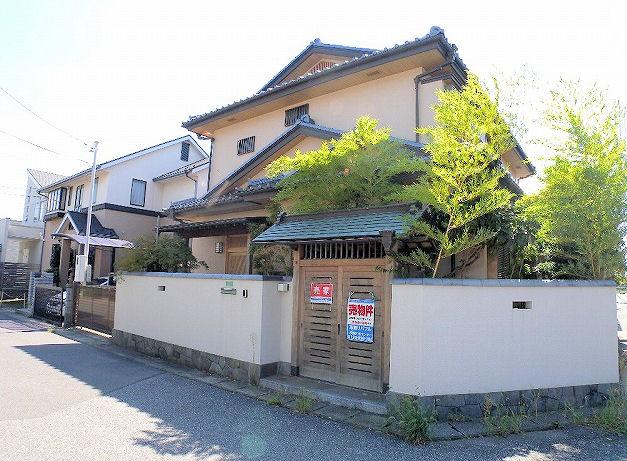 Local appearance photo (September 2013) Shooting
現地外観写真 (2013年9月)撮影
Livingリビング 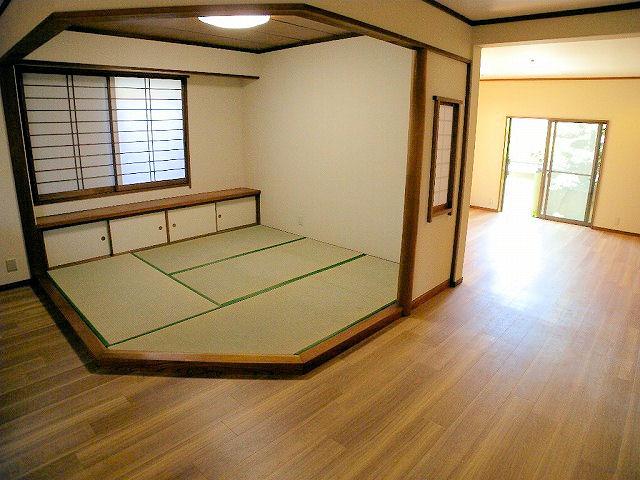 Dining with a Japanese-style space ~ living (September 2013) Shooting
和室スペースのあるダイニング ~ リビング (2013年9月)撮影
Floor plan間取り図 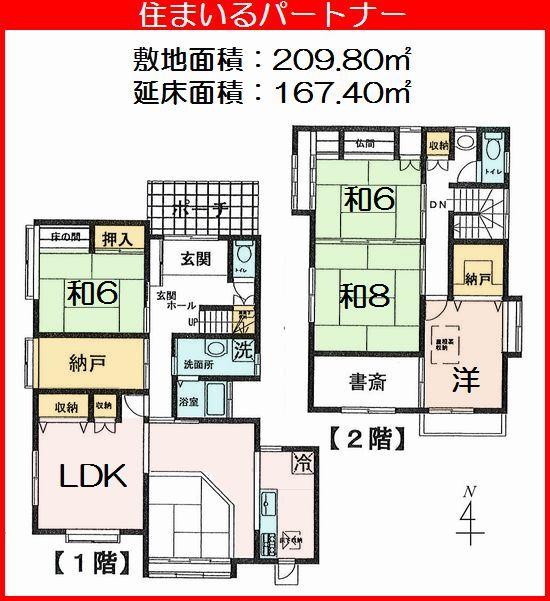 39,800,000 yen, 4LDK + S (storeroom), Land area 209.8 sq m ese-style residential building area 167.4 sq m large.
3980万円、4LDK+S(納戸)、土地面積209.8m2、建物面積167.4m2 大型の和風住宅です。
Non-living roomリビング以外の居室 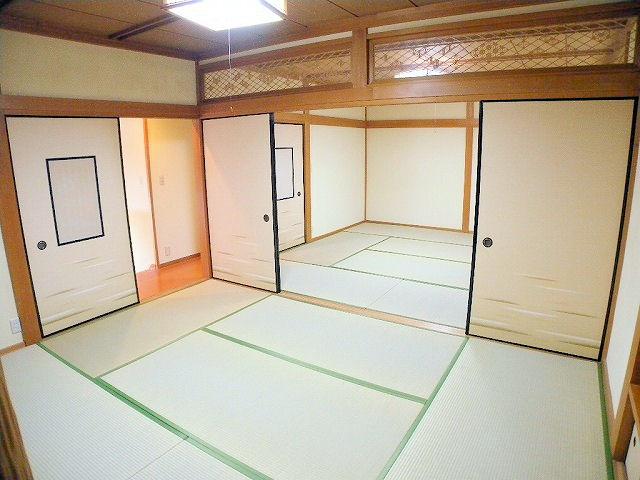 Huge space of the Japanese-style room, which has a two-room Tsuzukiai (September 2013) Shooting
2部屋続き間になっている巨大空間の和室 (2013年9月)撮影
Livingリビング 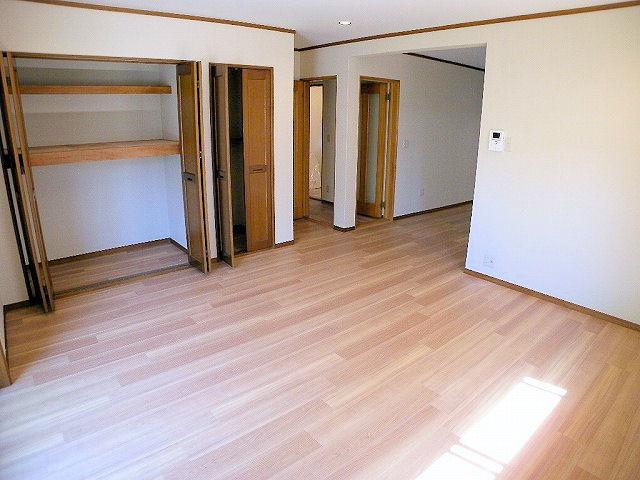 Space living room of relaxation (September 2013) Shooting
くつろぎの空間リビング (2013年9月)撮影
Bathroom浴室 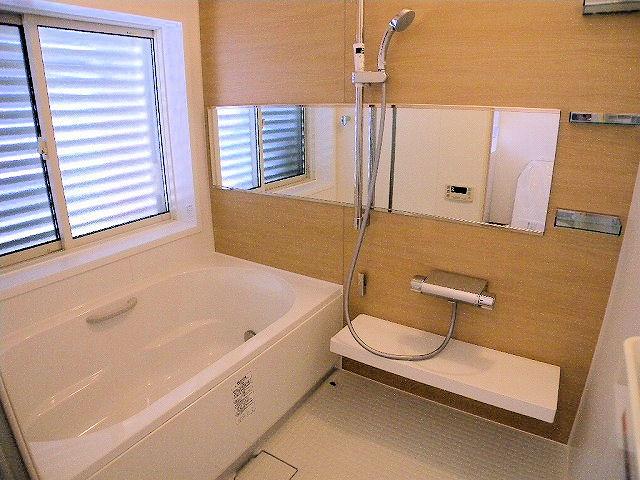 bathroom New replaced. (September 2013) Shooting
浴室 新規交換済み (2013年9月)撮影
Kitchenキッチン 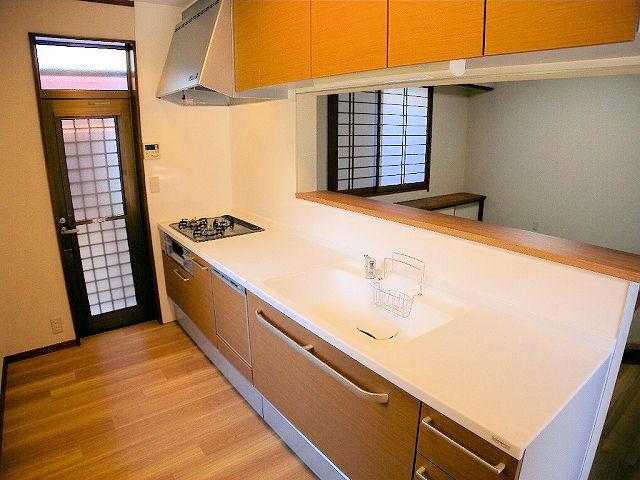 Face-to-face in the kitchen (September 2013) Shooting
対面式のキッチン (2013年9月)撮影
Other introspectionその他内観 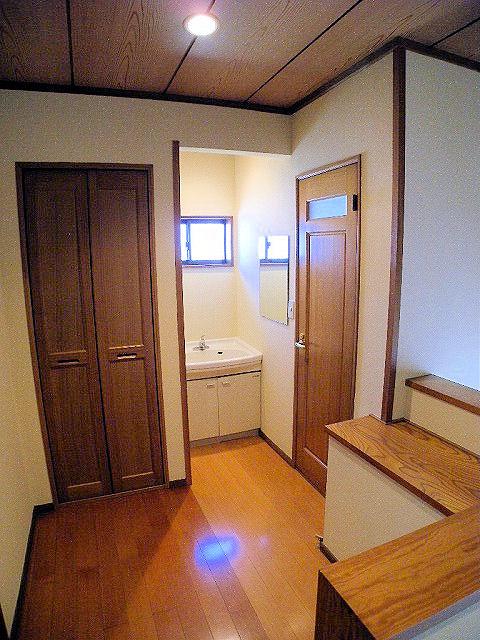 2F Hall (September 2013) Shooting
2Fホール (2013年9月)撮影
Entrance玄関 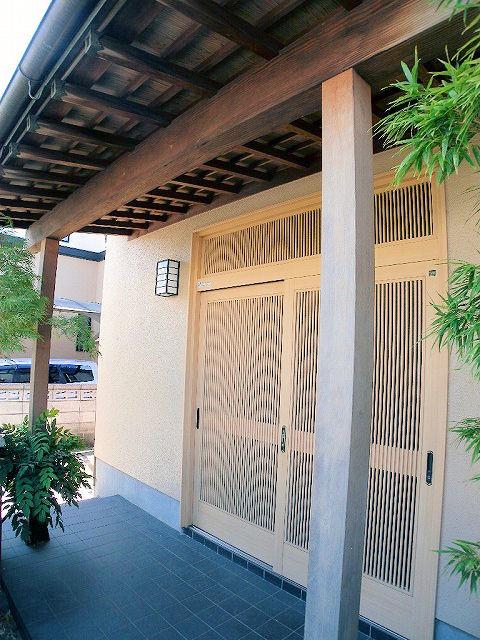 Jun Japanese style entrance door (September 2013) Shooting
純和風な玄関ドア (2013年9月)撮影
Wash basin, toilet洗面台・洗面所 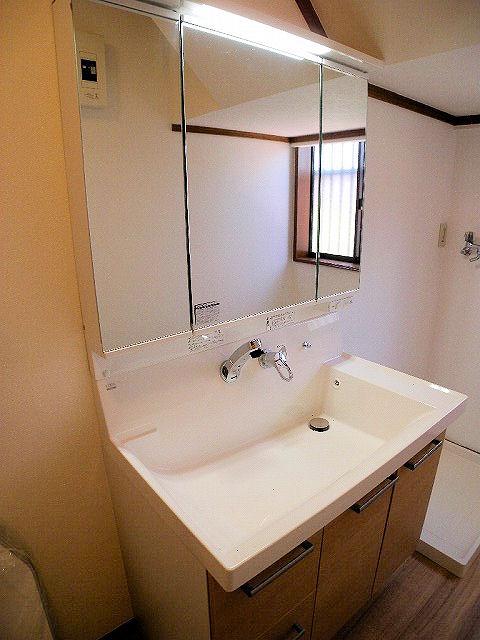 Wash basin New replaced. (September 2013) Shooting
洗面台 新規交換済み (2013年9月)撮影
Receipt収納 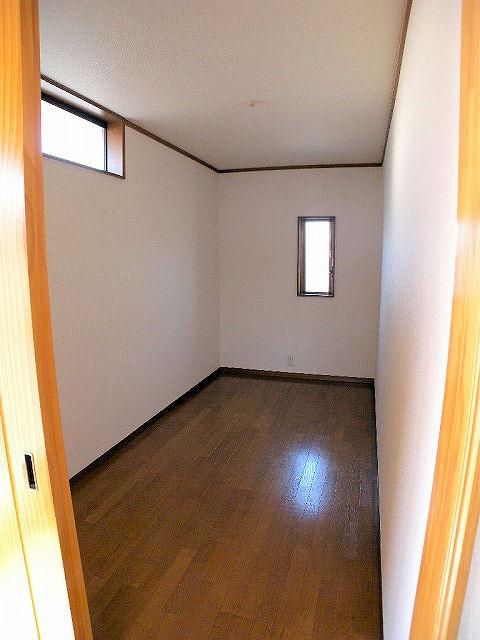 2F storage (September 2013) Shooting
2F収納 (2013年9月)撮影
Local photos, including front road前面道路含む現地写真 ![Local photos, including front road. Readjustment land within [Kashiwanoha 2-chome] (September 2013) Shooting](/images/chiba/kashiwa/fb6ca50007.jpg) Readjustment land within [Kashiwanoha 2-chome] (September 2013) Shooting
区画整理地内 【柏の葉2丁目】 (2013年9月)撮影
Other introspectionその他内観 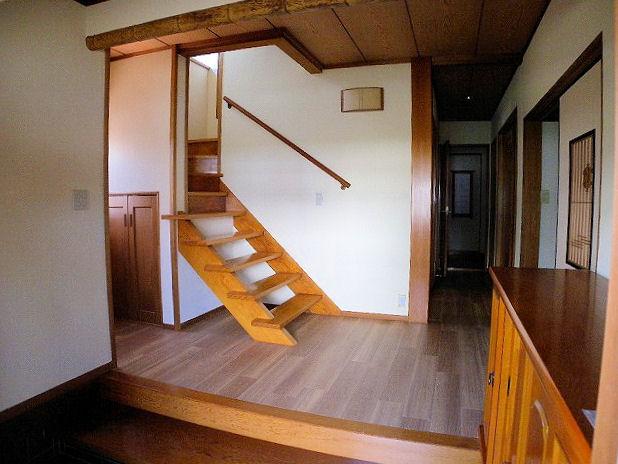 Entrance hall with a sense of openness (September 2013) Shooting
開放感のある玄関ホール (2013年9月)撮影
Non-living roomリビング以外の居室 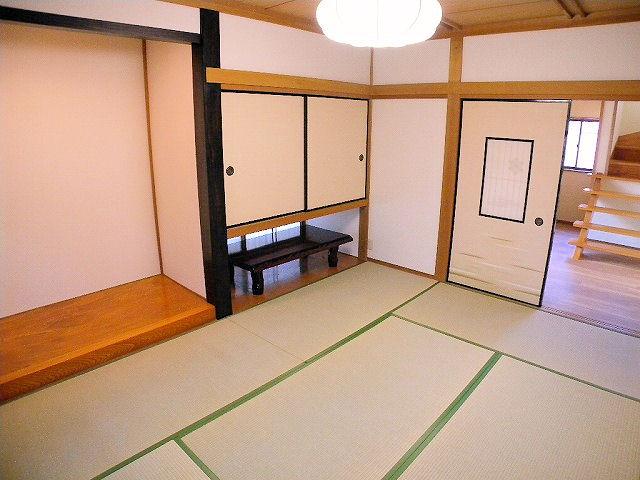 1F Japanese-style room (September 2013) Shooting
1F和室 (2013年9月)撮影
Receipt収納 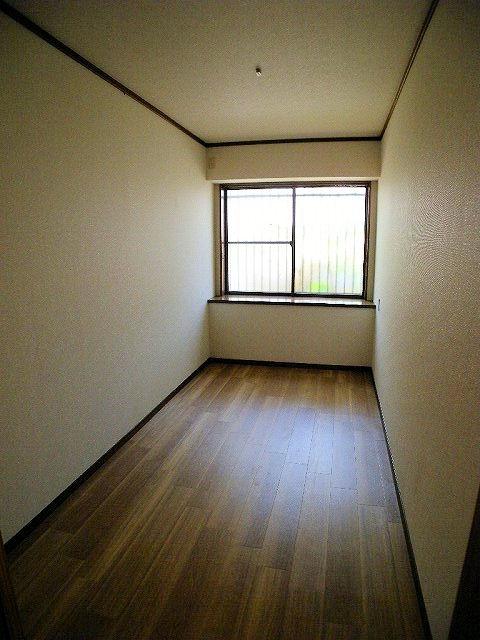 1F storage (September 2013) Shooting
1F収納 (2013年9月)撮影
Other introspectionその他内観 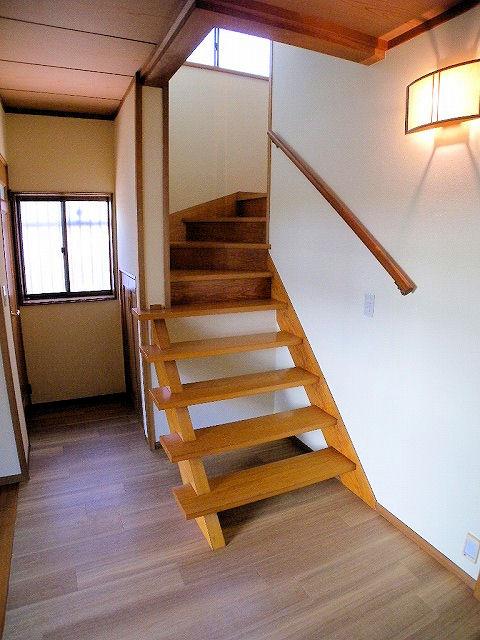 Stairs (September 2013) Shooting
階段 (2013年9月)撮影
Non-living roomリビング以外の居室 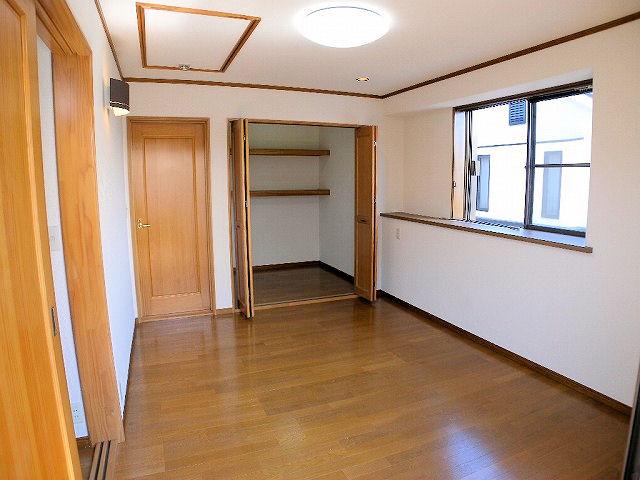 2F Western-style (September 2013) Shooting
2F洋室 (2013年9月)撮影
Local appearance photo現地外観写真 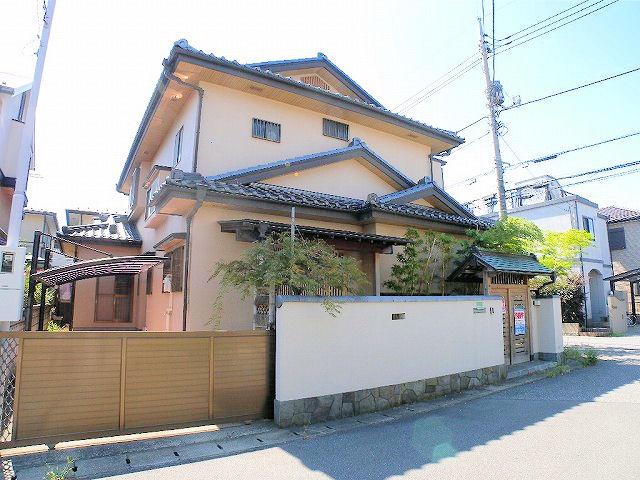 Local appearance photo (September 2013) Shooting
現地外観写真 (2013年9月)撮影
Location
| 












![Local photos, including front road. Readjustment land within [Kashiwanoha 2-chome] (September 2013) Shooting](/images/chiba/kashiwa/fb6ca50007.jpg)





