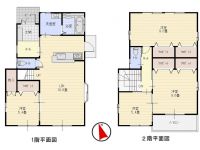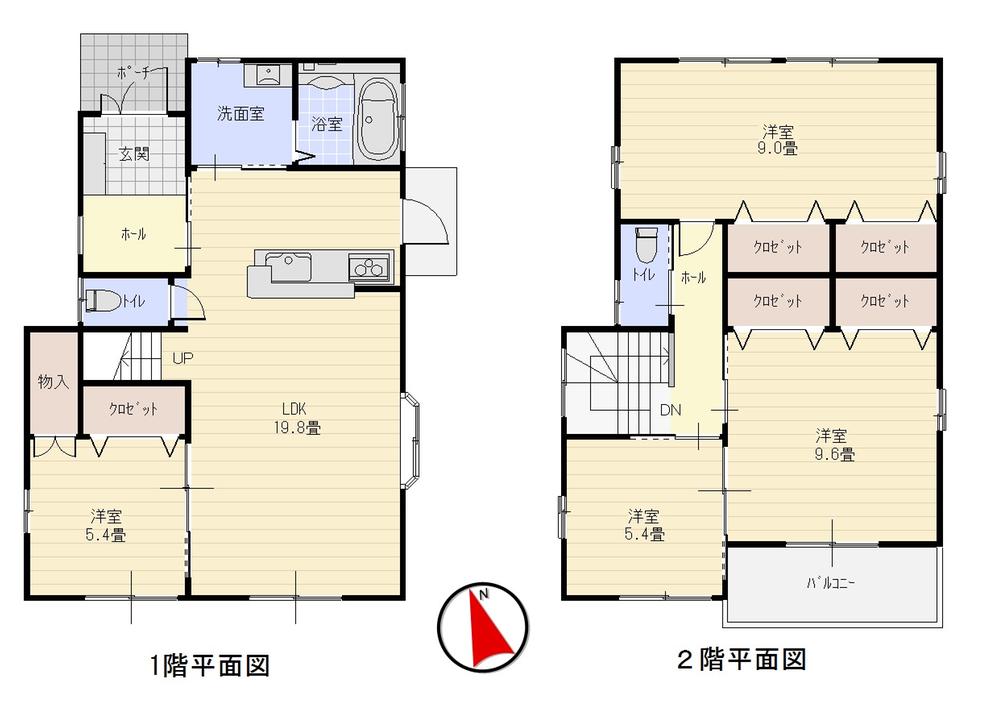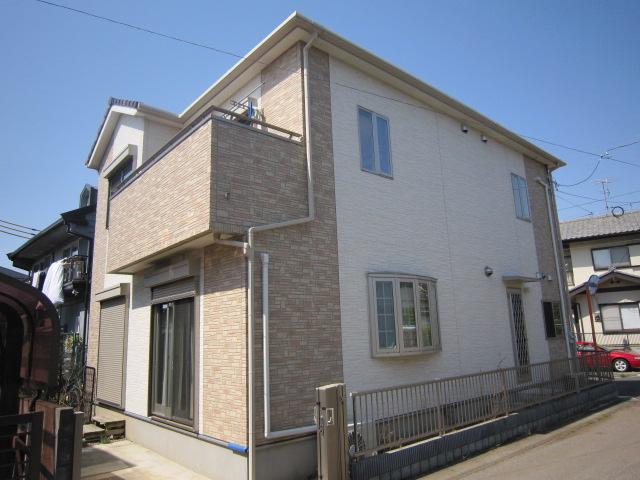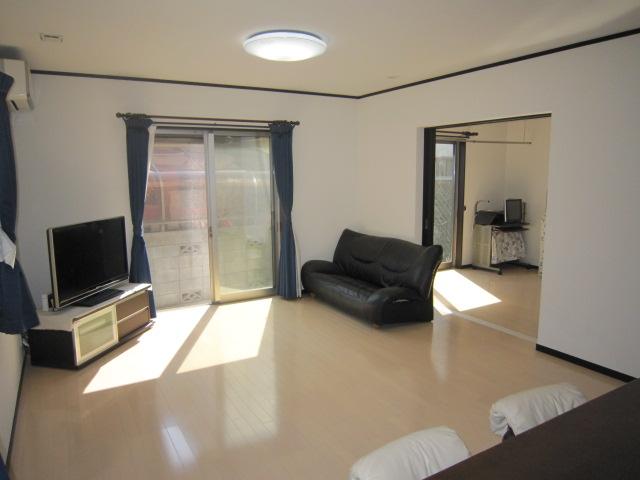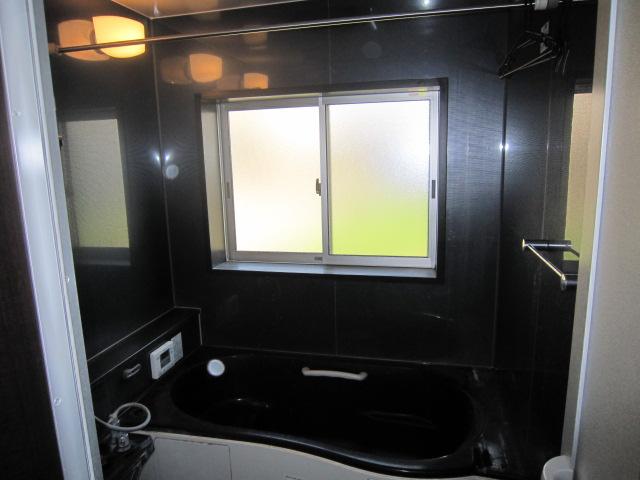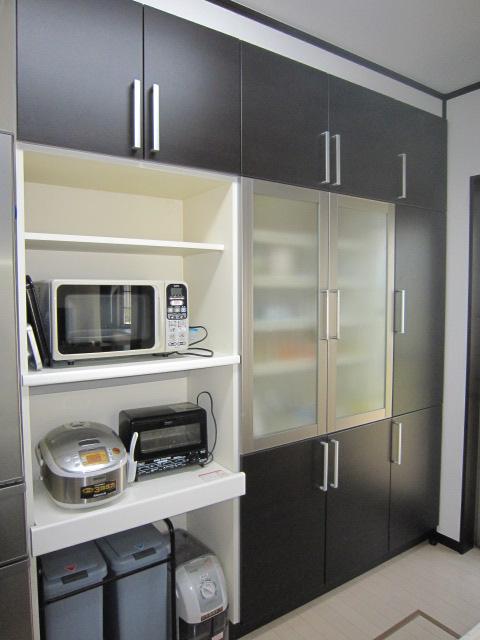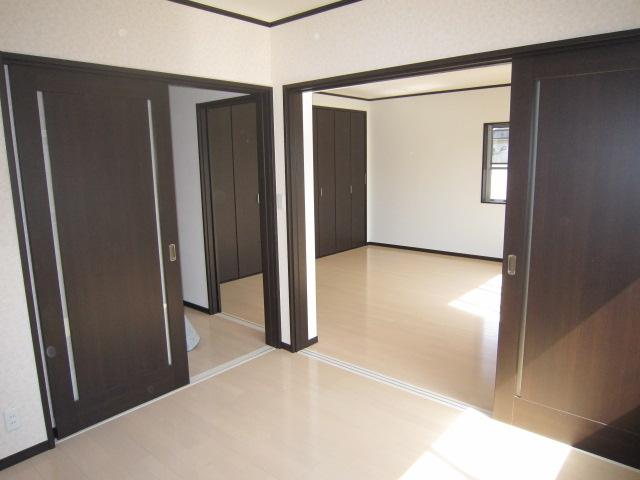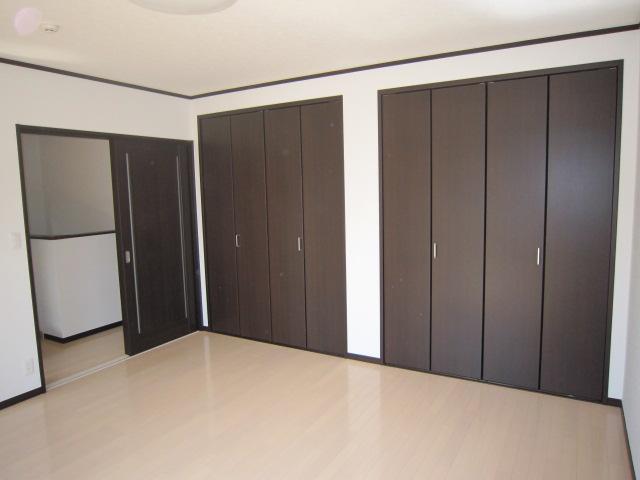|
|
Kashiwa City, Chiba Prefecture
千葉県柏市
|
|
JR Joban Line "Kashiwa" 15 minutes Otsu months hill 4-chome walk 6 minutes by bus
JR常磐線「柏」バス15分大津ヶ丘4丁目歩6分
|
|
Built five years, 37 square meters of large 4LDK. Nestled in the northeast corner lot, Airy property. Many schools and commercial facilities around, It is easy to live environment.
築5年、37坪の大型4LDK。北東角地にたたずむ、風通しの良い物件。周辺に学校や商業施設が多く、暮らしやすい環境です。
|
|
■ Custom Built by house builders and construction ■ Intensive sliding door, Floor plan that can used depending on the case ■ Widely front road, Streets were clean ■ About a 2-minute walk from the elementary school. It is recommended for child-rearing generation
■ハウスメーカー施工による注文建築■引き戸を多用、ケースに応じて使い分けの出来る間取り■前面道路広く、スッキリした街並み■小学校まで徒歩約2分。子育て世代にお勧めです
|
Features pickup 特徴ピックアップ | | Pre-ground survey / Parking two Allowed / Immediate Available / LDK18 tatami mats or more / Energy-saving water heaters / System kitchen / Bathroom Dryer / Yang per good / A quiet residential area / Around traffic fewer / Or more before road 6m / Corner lot / Washbasin with shower / Face-to-face kitchen / Barrier-free / Toilet 2 places / Bathroom 1 tsubo or more / 2-story / Southeast direction / South balcony / Double-glazing / Otobasu / Warm water washing toilet seat / Nantei / The window in the bathroom / TV monitor interphone / Ventilation good / All living room flooring / IH cooking heater / Dish washing dryer / Or more ceiling height 2.5m / Water filter / Living stairs / All-electric / All rooms are two-sided lighting / A large gap between the neighboring house / Flat terrain 地盤調査済 /駐車2台可 /即入居可 /LDK18畳以上 /省エネ給湯器 /システムキッチン /浴室乾燥機 /陽当り良好 /閑静な住宅地 /周辺交通量少なめ /前道6m以上 /角地 /シャワー付洗面台 /対面式キッチン /バリアフリー /トイレ2ヶ所 /浴室1坪以上 /2階建 /東南向き /南面バルコニー /複層ガラス /オートバス /温水洗浄便座 /南庭 /浴室に窓 /TVモニタ付インターホン /通風良好 /全居室フローリング /IHクッキングヒーター /食器洗乾燥機 /天井高2.5m以上 /浄水器 /リビング階段 /オール電化 /全室2面採光 /隣家との間隔が大きい /平坦地 |
Price 価格 | | 25 million yen 2500万円 |
Floor plan 間取り | | 4LDK 4LDK |
Units sold 販売戸数 | | 1 units 1戸 |
Total units 総戸数 | | 1 units 1戸 |
Land area 土地面積 | | 132.4 sq m (registration) 132.4m2(登記) |
Building area 建物面積 | | 124 sq m (registration) 124m2(登記) |
Driveway burden-road 私道負担・道路 | | Nothing, Southeast 4m width (contact the road width 11.6m), Northeast 6m width (contact the road width 10.8m) 無、南東4m幅(接道幅11.6m)、北東6m幅(接道幅10.8m) |
Completion date 完成時期(築年月) | | September 2008 2008年9月 |
Address 住所 | | Kashiwa City, Chiba Prefecture Otsugaoka 4 千葉県柏市大津ケ丘4 |
Traffic 交通 | | JR Joban Line "Kashiwa" 15 minutes Otsu months hill 4-chome walk 6 minutes by bus
Tobu Noda Line "Kashiwa" 4-chome bus 15 minutes Otsu months hill walk 6 minutes Tobu Noda line "Sakasai" walk 34 minutes JR常磐線「柏」バス15分大津ヶ丘4丁目歩6分
東武野田線「柏」バス15分大津ヶ丘4丁目歩6分東武野田線「逆井」歩34分 |
Related links 関連リンク | | [Related Sites of this company] 【この会社の関連サイト】 |
Contact お問い合せ先 | | Leap real estate (Ltd.) TEL: 0800-602-5752 [Toll free] mobile phone ・ Also available from PHS
Caller ID is not notified
Please contact the "saw SUUMO (Sumo)"
If it does not lead, If the real estate company リープ不動産(株)TEL:0800-602-5752【通話料無料】携帯電話・PHSからもご利用いただけます
発信者番号は通知されません
「SUUMO(スーモ)を見た」と問い合わせください
つながらない方、不動産会社の方は
|
Building coverage, floor area ratio 建ぺい率・容積率 | | 60% ・ 150% 60%・150% |
Time residents 入居時期 | | Immediate available 即入居可 |
Land of the right form 土地の権利形態 | | Ownership 所有権 |
Structure and method of construction 構造・工法 | | Wooden 2-story (framing method) 木造2階建(軸組工法) |
Overview and notices その他概要・特記事項 | | Facilities: Public Water Supply, This sewage, City gas, Building confirmation number: No. 08UDI1C00920, Parking: car space 設備:公営水道、本下水、都市ガス、建築確認番号:第08UDI1C00920号、駐車場:カースペース |
Company profile 会社概要 | | <Mediation> Governor of Chiba Prefecture (1) the first 016,122 No. Leap Real Estate Co., Ltd. Yubinbango277-0863 Kashiwa City, Chiba Prefecture Toyoshiki 150-52 <仲介>千葉県知事(1)第016122号リープ不動産(株)〒277-0863 千葉県柏市豊四季150-52 |
