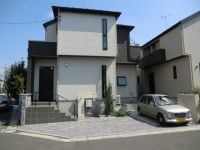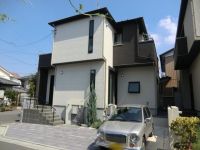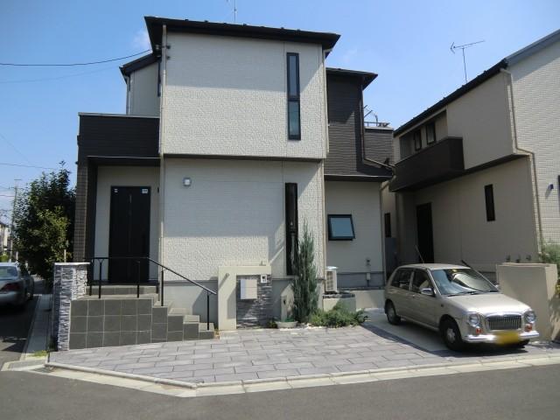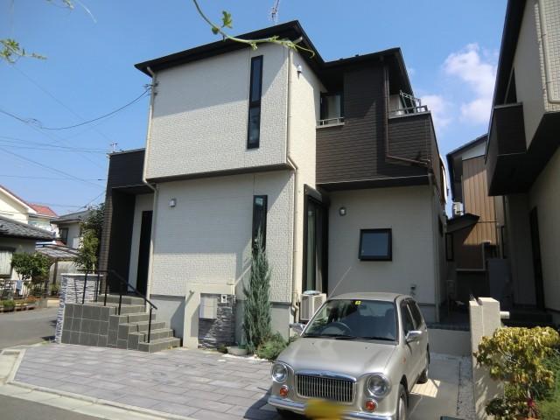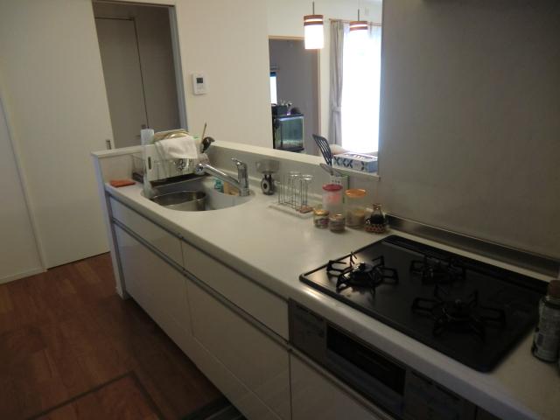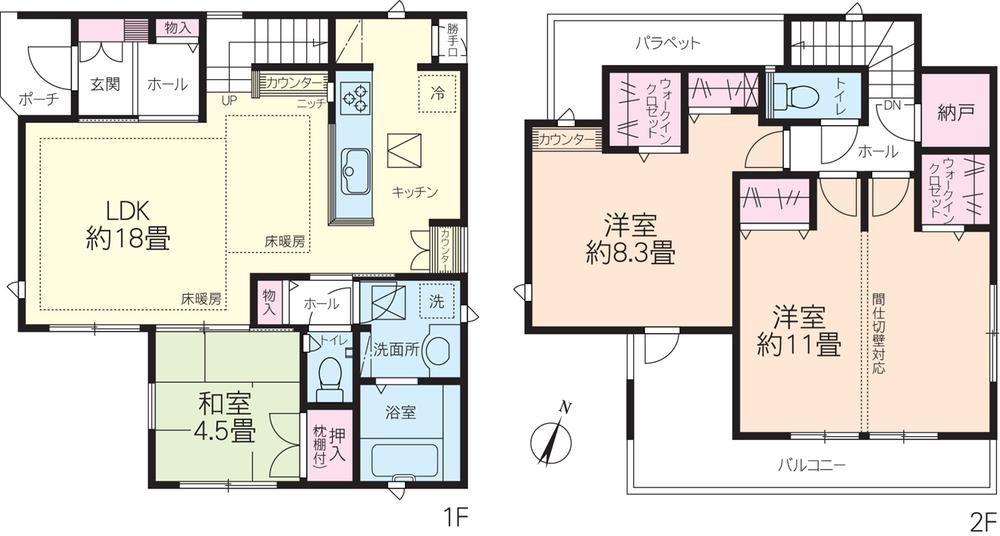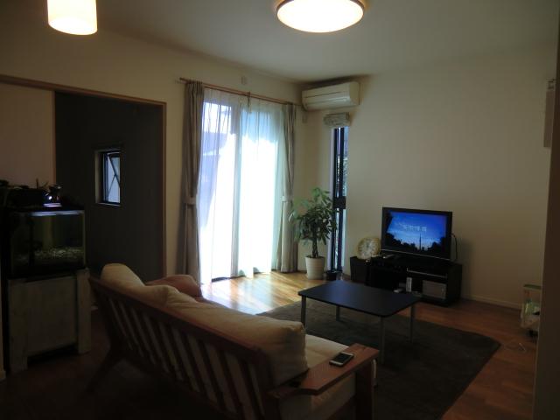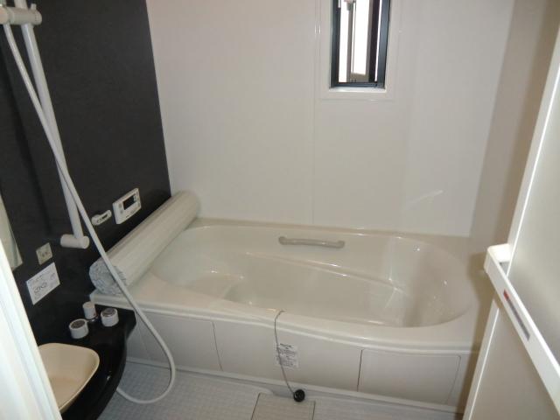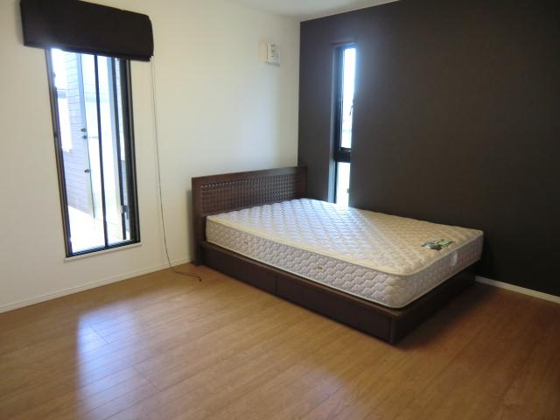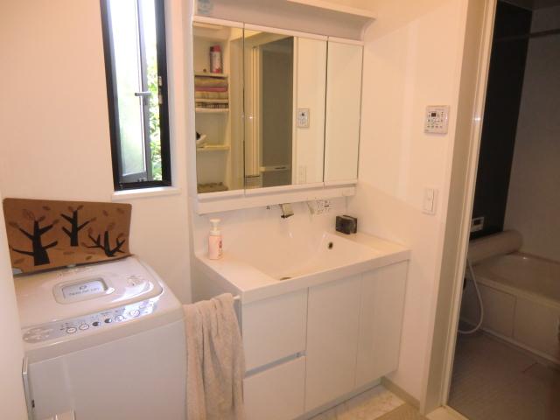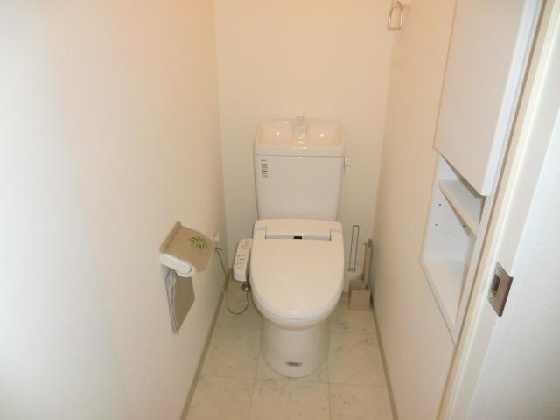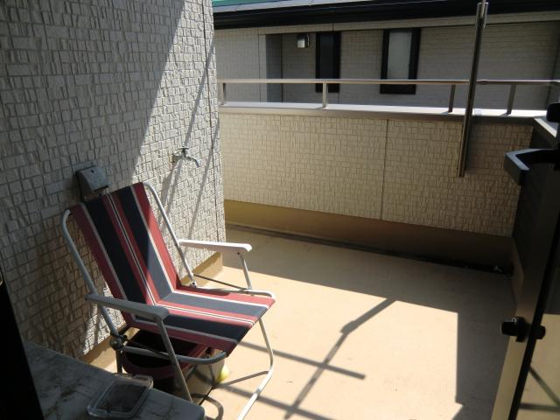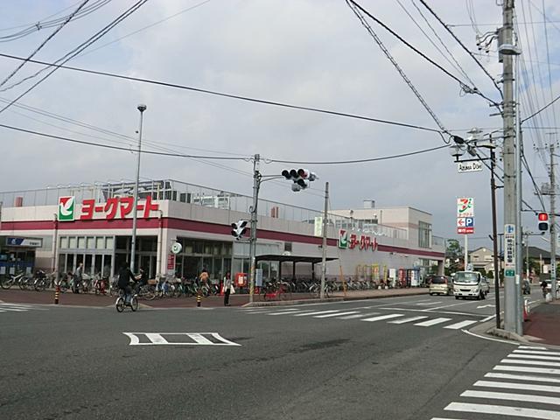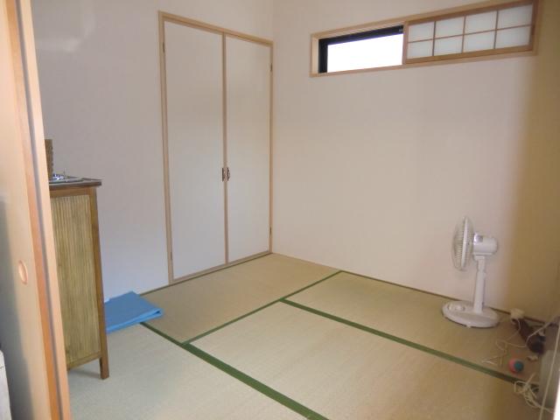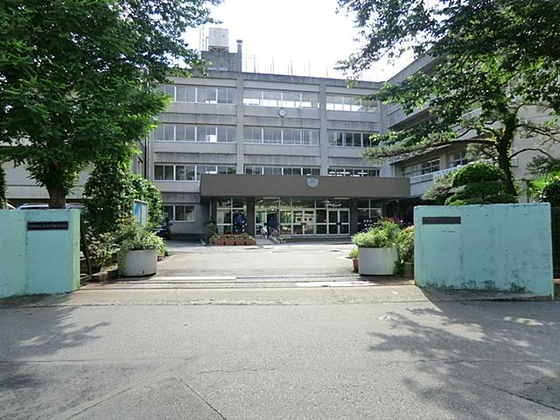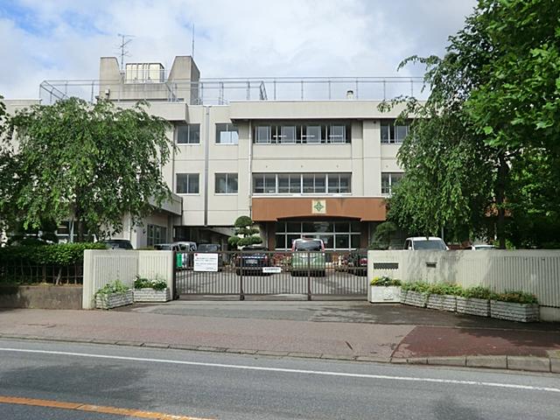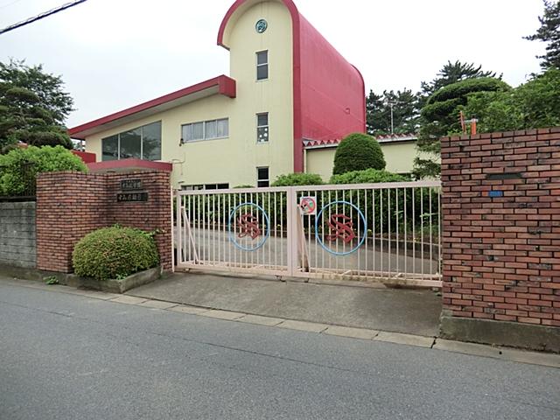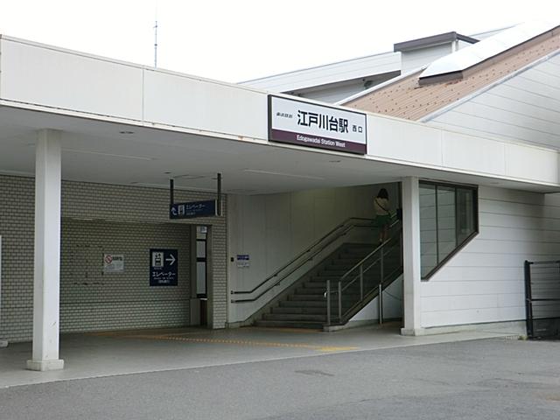|
|
Kashiwa City, Chiba Prefecture
千葉県柏市
|
|
Tobu Noda line "Edogawadai" walk 15 minutes
東武野田線「江戸川台」歩15分
|
|
2011. Built! Porras construction is condominiums. Living ceiling height there is a staircase in the living room is 2.7m! The second floor there is a walk-in closet is two places and the closet is housed also has been enhanced.
平成23年築!ポラス施工分譲住宅です。リビングに階段がありリビング天井高は2.7m!2階にはウォークインクローゼットが2箇所と納戸があり収納も充実しております。
|
|
● With floor heating is on the first floor living room! Pokkapoka also in the cold season! ● spacious 18 Pledge of face-to-face kitchen with easy to use in the LDK! ● 2 single car space minute can accommodate. Also I felt the family of signs in the living room stairs ●.
●1階リビングには床暖房付!寒い時期にもポッカポカ!●広々18帖のLDKには使いやすい対面式キッチン!●カースペース2台分対応可能です。●リビング階段で家族の気配も感じられます。
|
Features pickup 特徴ピックアップ | | Parking two Allowed / LDK18 tatami mats or more / Yang per good / All room storage / Or more before road 6m / Corner lot / Japanese-style room / Face-to-face kitchen / Toilet 2 places / 2-story / Southeast direction / Ventilation good / Walk-in closet / Living stairs / City gas / Storeroom / Floor heating / Development subdivision in 駐車2台可 /LDK18畳以上 /陽当り良好 /全居室収納 /前道6m以上 /角地 /和室 /対面式キッチン /トイレ2ヶ所 /2階建 /東南向き /通風良好 /ウォークインクロゼット /リビング階段 /都市ガス /納戸 /床暖房 /開発分譲地内 |
Price 価格 | | 26,800,000 yen 2680万円 |
Floor plan 間取り | | 3LDK + S (storeroom) 3LDK+S(納戸) |
Units sold 販売戸数 | | 1 units 1戸 |
Total units 総戸数 | | 1 units 1戸 |
Land area 土地面積 | | 120 sq m (36.29 tsubo) (Registration) 120m2(36.29坪)(登記) |
Building area 建物面積 | | 101.43 sq m (30.68 tsubo) (Registration) 101.43m2(30.68坪)(登記) |
Driveway burden-road 私道負担・道路 | | Share equity 140.53 sq m × (1 / 6), North 6m width, West 5m width 共有持分140.53m2×(1/6)、北6m幅、西5m幅 |
Completion date 完成時期(築年月) | | 10 May 2011 2011年10月 |
Address 住所 | | Kashiwa City, Chiba Prefecture Midoridai 3 千葉県柏市みどり台3 |
Traffic 交通 | | Tobu Noda line "Edogawadai" walk 15 minutes 東武野田線「江戸川台」歩15分 |
Person in charge 担当者より | | Person in charge of real-estate and building Hiraki Masayuki Age: 30 Daigyokai experience: involved in the eight years the real estate industry will be the early ninth year. In Tokatsu area open five years I have also since I have lived 15 years in the same area, Area, we have familiar. Standing in those eyes of living we offer. Anything please feel free to contact us. 担当者宅建平木 政之年齢:30代業界経験:8年不動産業に携わり早9年目となります。東葛エリアでは5年営業し私も同エリアに15年住んでおりますので、エリアは熟知しております。住む方の目線に立ってご提案させて頂きます。何でもお気軽にご相談ください。 |
Contact お問い合せ先 | | TEL: 0800-603-0713 [Toll free] mobile phone ・ Also available from PHS
Caller ID is not notified
Please contact the "saw SUUMO (Sumo)"
If it does not lead, If the real estate company TEL:0800-603-0713【通話料無料】携帯電話・PHSからもご利用いただけます
発信者番号は通知されません
「SUUMO(スーモ)を見た」と問い合わせください
つながらない方、不動産会社の方は
|
Building coverage, floor area ratio 建ぺい率・容積率 | | 60% ・ 150% 60%・150% |
Time residents 入居時期 | | Consultation 相談 |
Land of the right form 土地の権利形態 | | Ownership 所有権 |
Structure and method of construction 構造・工法 | | Wooden 2-story 木造2階建 |
Use district 用途地域 | | One low-rise 1種低層 |
Overview and notices その他概要・特記事項 | | Contact: Hiraki Masayuki, Facilities: Public Water Supply, This sewage, City gas, Parking: car space 担当者:平木 政之、設備:公営水道、本下水、都市ガス、駐車場:カースペース |
Company profile 会社概要 | | <Mediation> Minister of Land, Infrastructure and Transport (11) No. 002401 (the company), Chiba Prefecture Building Lots and Buildings Transaction Business Association (Corporation) metropolitan area real estate Fair Trade Council member (Ltd.) a central residential Porras residence of Information Center Matsudokita office Yubinbango271-0064 Matsudo, Chiba Prefecture Kamihongo 900-2 <仲介>国土交通大臣(11)第002401号(社)千葉県宅地建物取引業協会会員 (公社)首都圏不動産公正取引協議会加盟(株)中央住宅ポラス住まいの情報館 松戸北営業所〒271-0064 千葉県松戸市上本郷900-2 |
