Used Homes » Kanto » Chiba Prefecture » Kashiwa
 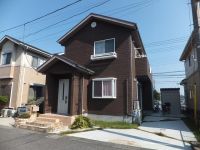
| | Kashiwa City, Chiba Prefecture 千葉県柏市 |
| JR Joban Line "Minamikashiwa" 10 minutes Sakaine entrance walk 4 minutes by bus JR常磐線「南柏」バス10分酒井根入口歩4分 |
| LDK20 tatami mats or more, Shaping land, All living room flooring, Walk-in closet, South balcony, Parking two Allowed, 2 along the line more accessible, Super close, Facing south, System kitchen, All room storage LDK20畳以上、整形地、全居室フローリング、ウォークインクロゼット、南面バルコニー、駐車2台可、2沿線以上利用可、スーパーが近い、南向き、システムキッチン、全居室収納 |
| ■ Spacious LDK is about 23 Pledge! ■ All-electric housing ■ Study about 2 tatami Bun'yu ■ The master bedroom is housed convenient walk-in closet ■ Back door to the kitchen there ■ Parking space two Allowed ■ Please contact us ■広々LDKは約23帖!■オール電化住宅■書斎約2畳分有■主寝室には収納便利なウォークインクローゼット■キッチンには勝手口有り■駐車スペース2台可■是非お問い合わせください |
Features pickup 特徴ピックアップ | | Parking two Allowed / 2 along the line more accessible / LDK20 tatami mats or more / Super close / Facing south / System kitchen / All room storage / Shaping land / Face-to-face kitchen / Toilet 2 places / 2-story / South balcony / Warm water washing toilet seat / Underfloor Storage / The window in the bathroom / TV monitor interphone / All living room flooring / IH cooking heater / Walk-in closet / Living stairs / All-electric 駐車2台可 /2沿線以上利用可 /LDK20畳以上 /スーパーが近い /南向き /システムキッチン /全居室収納 /整形地 /対面式キッチン /トイレ2ヶ所 /2階建 /南面バルコニー /温水洗浄便座 /床下収納 /浴室に窓 /TVモニタ付インターホン /全居室フローリング /IHクッキングヒーター /ウォークインクロゼット /リビング階段 /オール電化 | Price 価格 | | 24,880,000 yen 2488万円 | Floor plan 間取り | | 3LDK + S (storeroom) 3LDK+S(納戸) | Units sold 販売戸数 | | 1 units 1戸 | Land area 土地面積 | | 133.3 sq m (registration) 133.3m2(登記) | Building area 建物面積 | | 103.85 sq m (registration) 103.85m2(登記) | Driveway burden-road 私道負担・道路 | | Nothing, East 10m width, West 5m width 無、東10m幅、西5m幅 | Completion date 完成時期(築年月) | | March 2004 2004年3月 | Address 住所 | | Kashiwa City, Chiba Prefecture Minamimasuo 8 千葉県柏市南増尾8 | Traffic 交通 | | JR Joban Line "Minamikashiwa" bus 10 minutes Sakaine entrance walk 4 minutes Shinkeiseisen "Tokiwadaira" walk 25 minutes
Shinkeiseisen "Goko" bus 5 Bunkin months work entrance walk 4 minutes JR常磐線「南柏」バス10分酒井根入口歩4分新京成線「常盤平」歩25分
新京成線「五香」バス5分金ヶ作入口歩4分
| Related links 関連リンク | | [Related Sites of this company] 【この会社の関連サイト】 | Person in charge 担当者より | | Rep San'nodo Kazuhisa Age: 30 Daigyokai Experience: 9 years because real estate is a big shopping, From the first consultation! Let's talk and see you all means! 担当者山王堂 和久年齢:30代業界経験:9年不動産は大きなお買いものですので、まずはご相談から!是非お会いしてお話しましょう! | Contact お問い合せ先 | | TEL: 0120-437001 [Toll free] Please contact the "saw SUUMO (Sumo)" TEL:0120-437001【通話料無料】「SUUMO(スーモ)を見た」と問い合わせください | Building coverage, floor area ratio 建ぺい率・容積率 | | 60% ・ 200% 60%・200% | Time residents 入居時期 | | Consultation 相談 | Land of the right form 土地の権利形態 | | Ownership 所有権 | Structure and method of construction 構造・工法 | | Wooden 2-story 木造2階建 | Use district 用途地域 | | One dwelling 1種住居 | Overview and notices その他概要・特記事項 | | Contact: San'nodo Kazuhisa, Facilities: Public Water Supply, This sewage, All-electric, Parking: car space 担当者:山王堂 和久、設備:公営水道、本下水、オール電化、駐車場:カースペース | Company profile 会社概要 | | <Mediation> Minister of Land, Infrastructure and Transport (11) No. 002135 (one company) National Housing Industry Association (Corporation) metropolitan area real estate Fair Trade Council member Asahi Living Co., Ltd. Kashiwa office Yubinbango277-0852 Kashiwa City, Chiba Prefecture Asahimachi 1-5-12 Suehiro Inbiru first floor <仲介>国土交通大臣(11)第002135号(一社)全国住宅産業協会会員 (公社)首都圏不動産公正取引協議会加盟朝日リビング(株)柏営業所〒277-0852 千葉県柏市旭町1-5-12 末広インビル1階 |
Floor plan間取り図 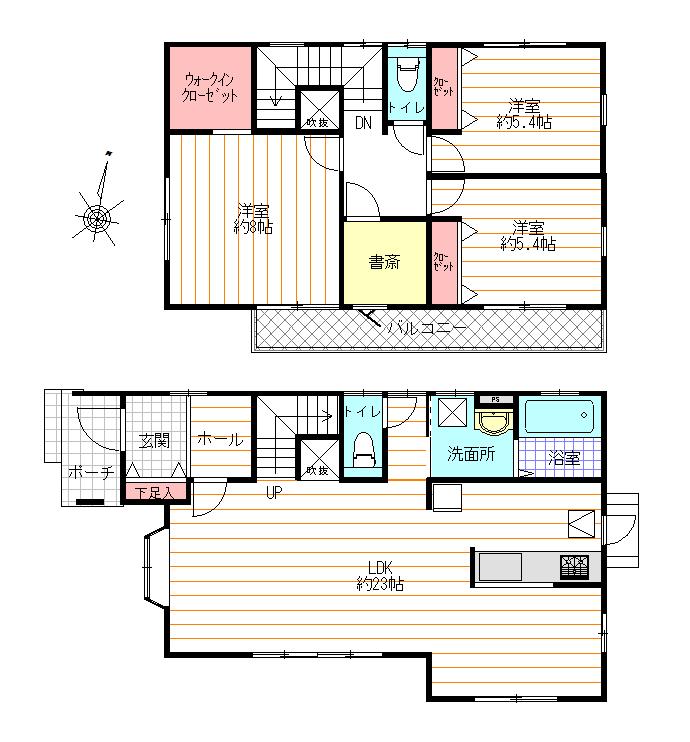 24,880,000 yen, 3LDK + S (storeroom), Land area 133.3 sq m , Building area 103.85 sq m
2488万円、3LDK+S(納戸)、土地面積133.3m2、建物面積103.85m2
Local photos, including front road前面道路含む現地写真 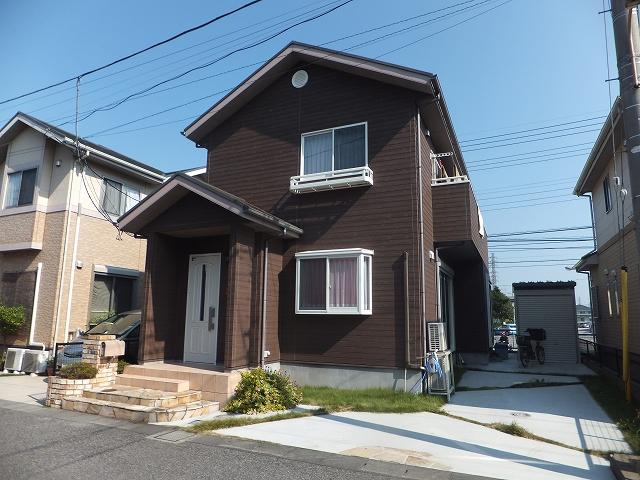 Local (11 May 2013) Shooting
現地(2013年11月)撮影
Livingリビング 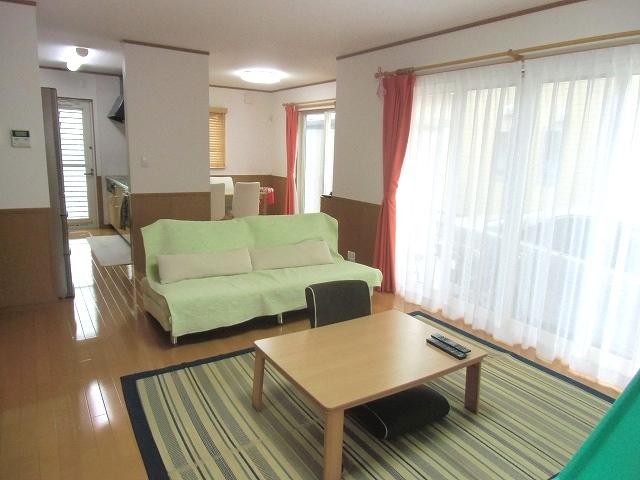 Indoor (10 May 2013) Shooting
室内(2013年10月)撮影
Bathroom浴室 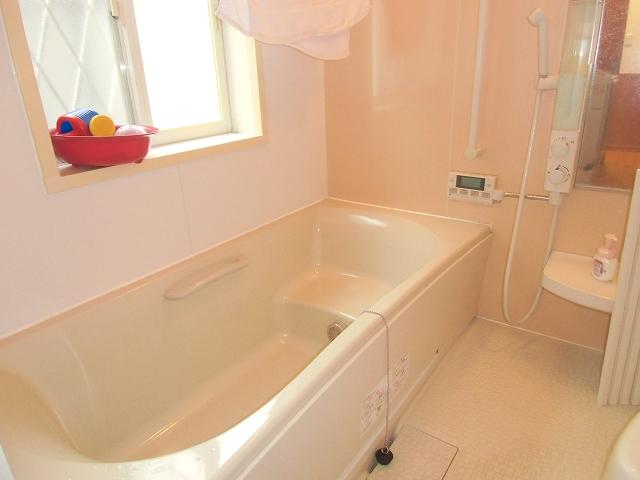 Indoor (10 May 2013) Shooting
室内(2013年10月)撮影
Kitchenキッチン 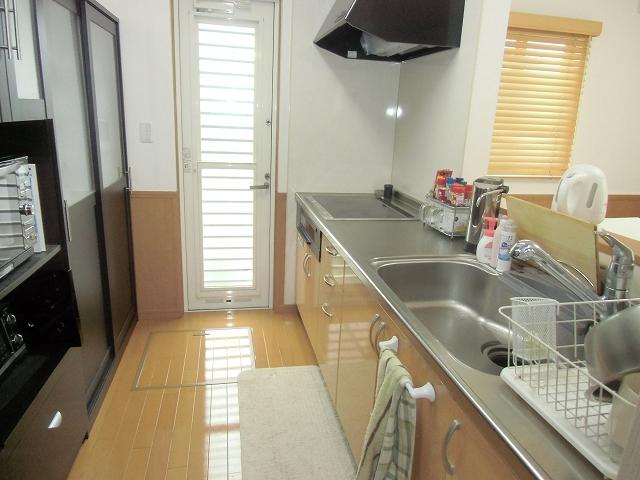 Indoor (10 May 2013) Shooting
室内(2013年10月)撮影
Local appearance photo現地外観写真 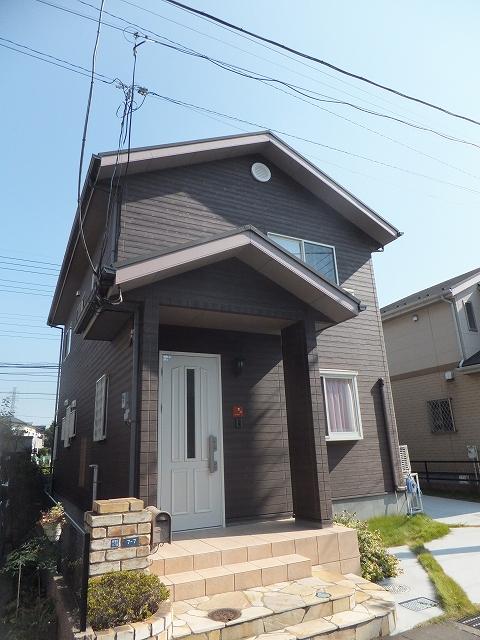 Local (11 May 2013) Shooting
現地(2013年11月)撮影
Livingリビング 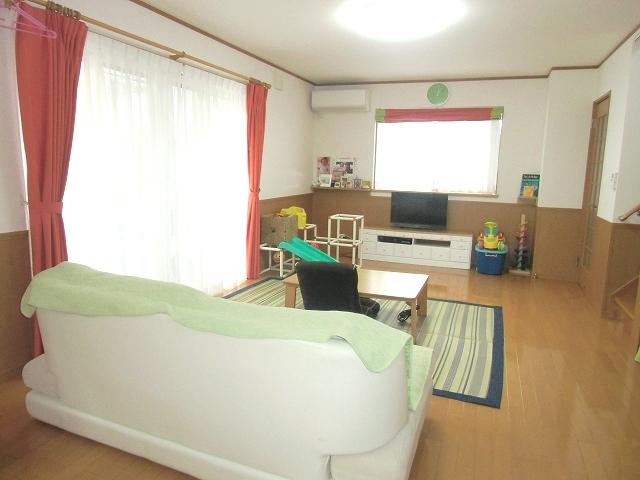 Indoor (10 May 2013) Shooting
室内(2013年10月)撮影
Toiletトイレ 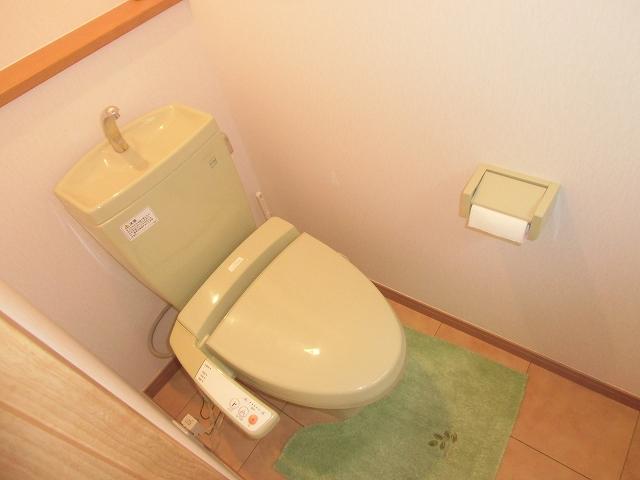 Indoor (10 May 2013) Shooting
室内(2013年10月)撮影
Balconyバルコニー 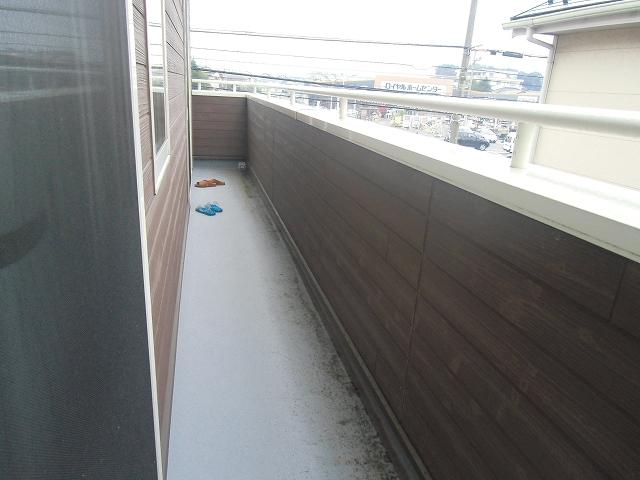 Local (10 May 2013) Shooting
現地(2013年10月)撮影
View photos from the dwelling unit住戸からの眺望写真 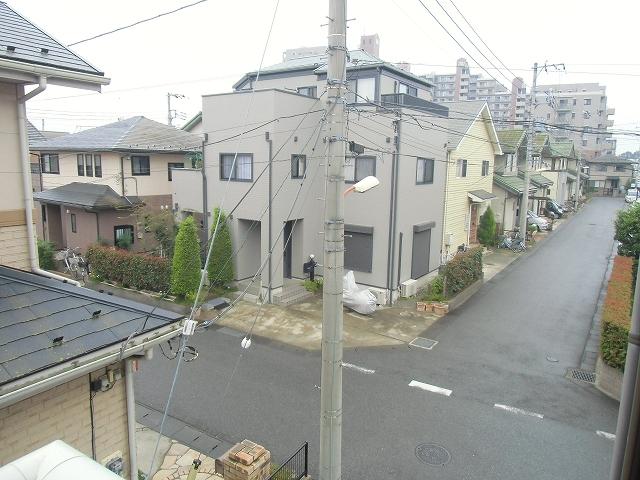 View from the site (October 2013) Shooting
現地からの眺望(2013年10月)撮影
Kitchenキッチン 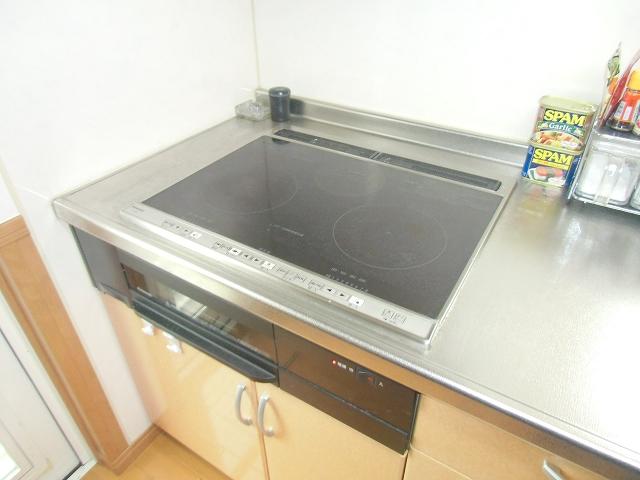 Indoor (10 May 2013) Shooting
室内(2013年10月)撮影
View photos from the dwelling unit住戸からの眺望写真 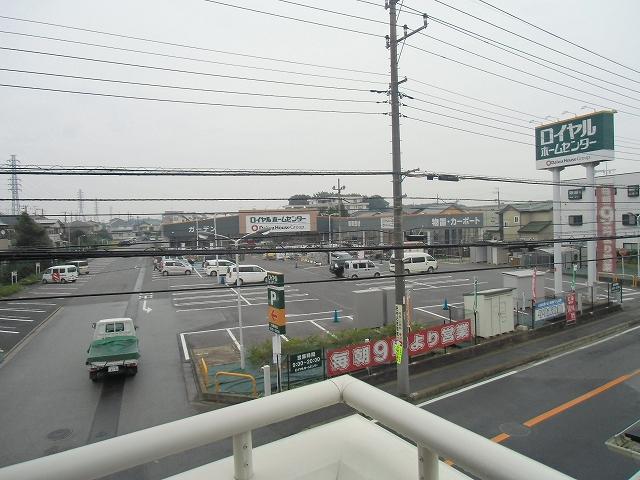 View from the site (October 2013) Shooting
現地からの眺望(2013年10月)撮影
Location
|













