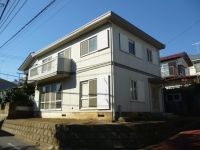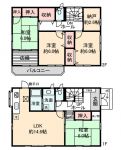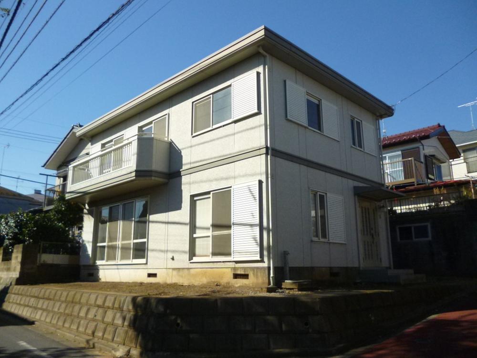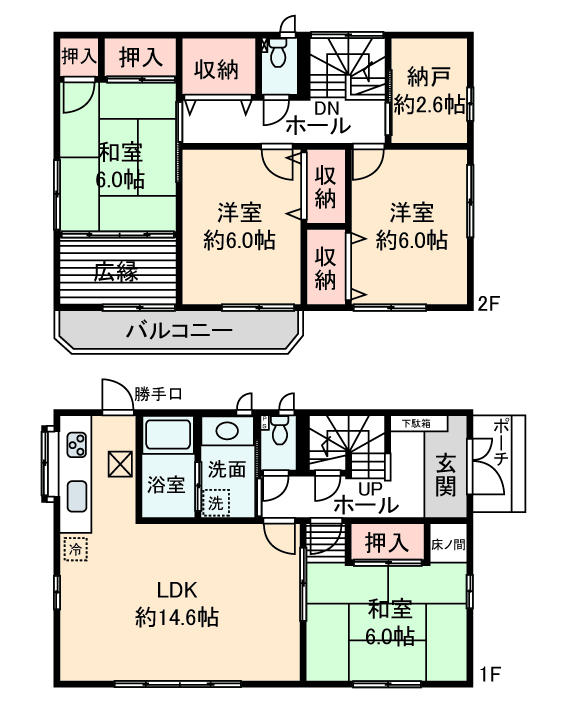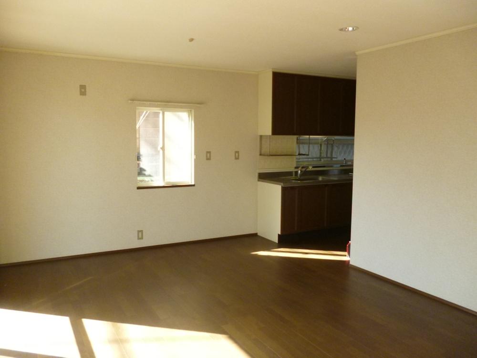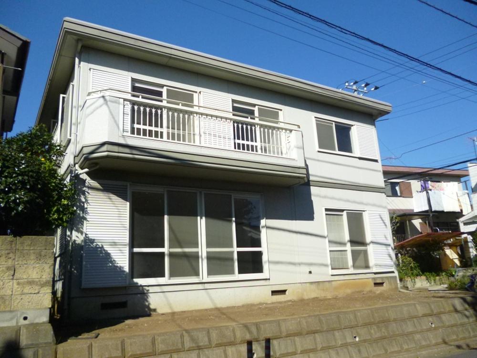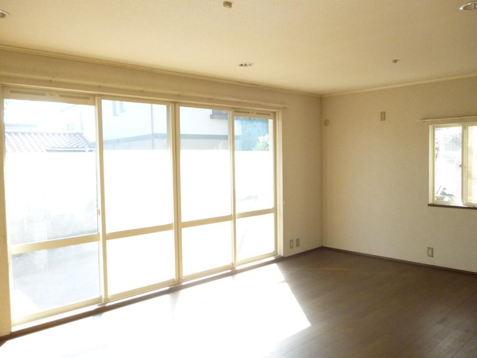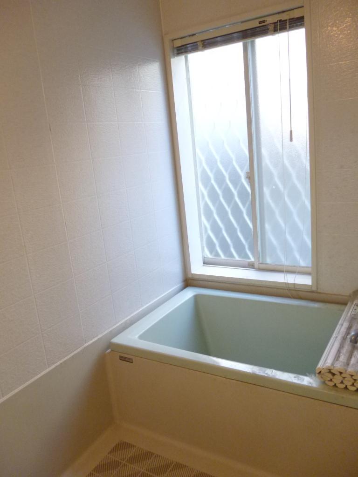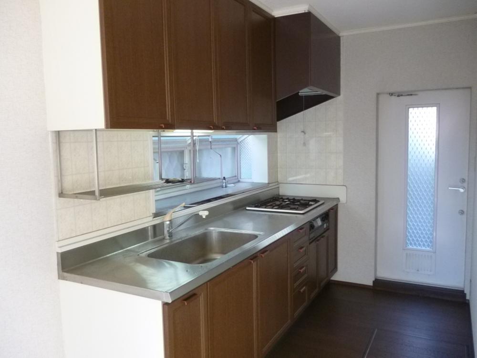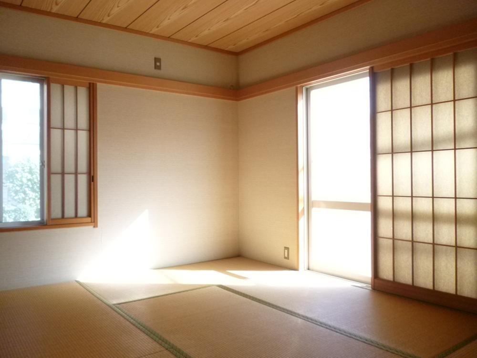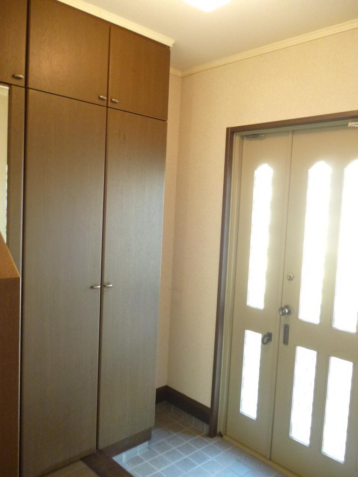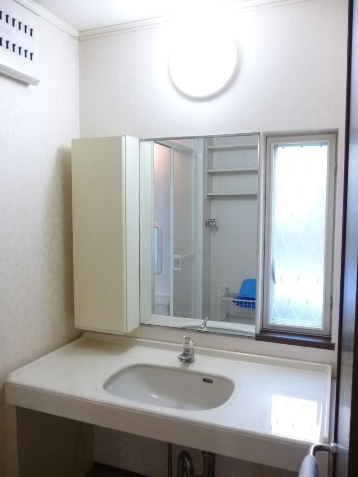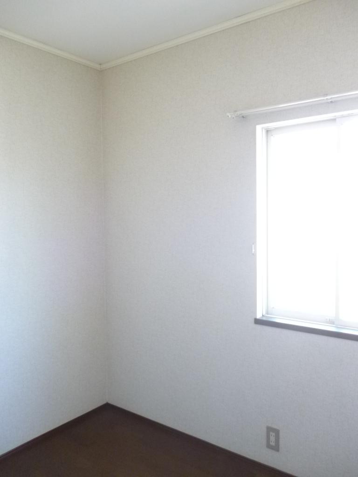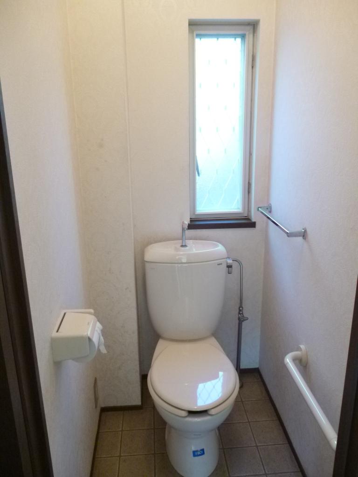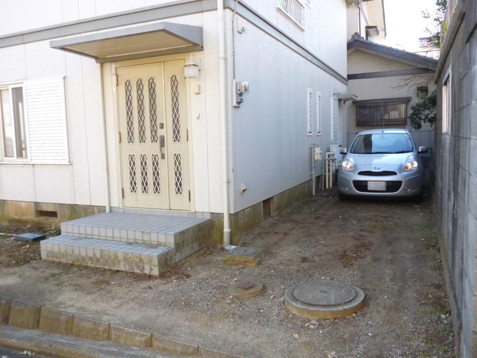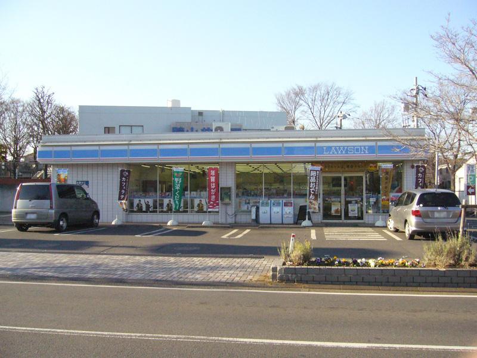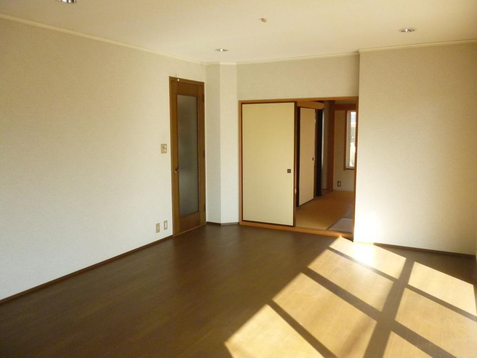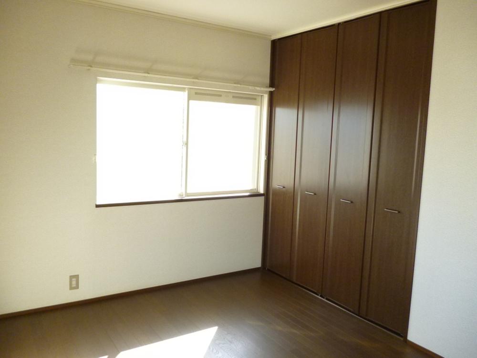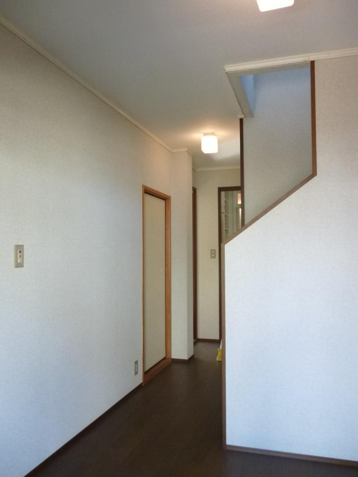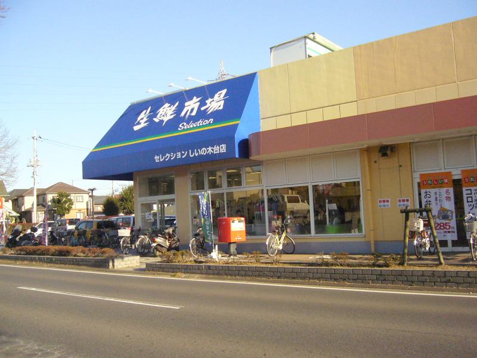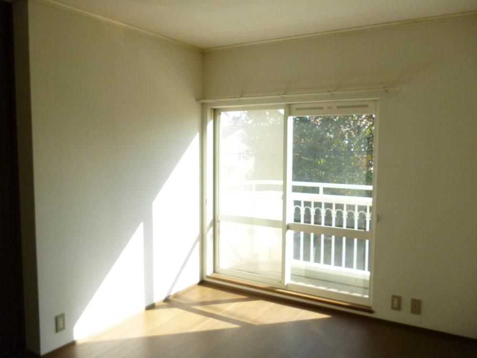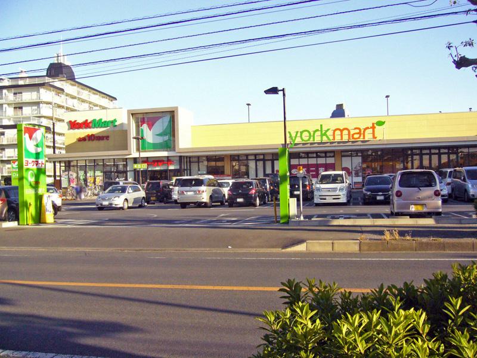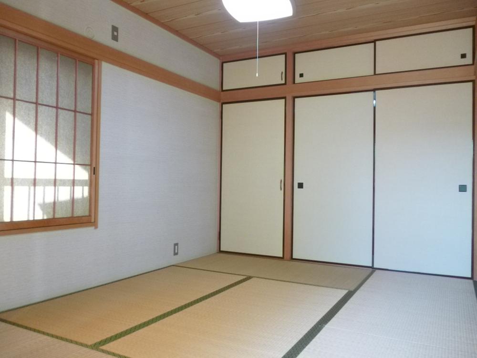|
|
Kashiwa City, Chiba Prefecture
千葉県柏市
|
|
Shinkeiseisen "Goko" walk 23 minutes
新京成線「五香」歩23分
|
|
■ 20 years after built unused ・ Not tenants! ■ Southeast corner lot, Yang per good!
■築後20年間未使用・未入居!■東南角地、陽当り良好!
|
|
○ built after 20 years, unused ・ For non-residents, It is a very beautiful room. ○ parking two Allowed! ○ Exterior ・ Sewage connection seller burden. For more information, please contact the person in charge.
○築後20年間、未使用・未入居の為、とても綺麗なお部屋です。○駐車2台可!○外構・下水接続売主負担。詳しくは係員にお尋ねください。
|
Features pickup 特徴ピックアップ | | Parking two Allowed / 2 along the line more accessible / System kitchen / Yang per good / All room storage / Or more before road 6m / Corner lot / Japanese-style room / 2-story / Southeast direction / All room 6 tatami mats or more / City gas / Storeroom 駐車2台可 /2沿線以上利用可 /システムキッチン /陽当り良好 /全居室収納 /前道6m以上 /角地 /和室 /2階建 /東南向き /全居室6畳以上 /都市ガス /納戸 |
Price 価格 | | 16.8 million yen 1680万円 |
Floor plan 間取り | | 4LDK + S (storeroom) 4LDK+S(納戸) |
Units sold 販売戸数 | | 1 units 1戸 |
Land area 土地面積 | | 143.03 sq m (43.26 tsubo) (Registration) 143.03m2(43.26坪)(登記) |
Building area 建物面積 | | 116.42 sq m (35.21 tsubo) (Registration) 116.42m2(35.21坪)(登記) |
Driveway burden-road 私道負担・道路 | | Nothing, Southeast 6m width (contact the road width 13.8m), Northeast 5m width (contact the road width 9.9m) 無、南東6m幅(接道幅13.8m)、北東5m幅(接道幅9.9m) |
Completion date 完成時期(築年月) | | February 1993 1993年2月 |
Address 住所 | | Kashiwa City, Chiba Prefecture Minamisakasai 5 千葉県柏市南逆井5 |
Traffic 交通 | | Shinkeiseisen "Goko" walk 23 minutes
Tobu Noda line "Sakasai" walk 32 minutes 新京成線「五香」歩23分
東武野田線「逆井」歩32分 |
Related links 関連リンク | | [Related Sites of this company] 【この会社の関連サイト】 |
Person in charge 担当者より | | Person in charge of real-estate and building Uchida Shingo Age: 40s 担当者宅建内田 真吾年齢:40代 |
Contact お問い合せ先 | | TEL: 0800-603-0962 [Toll free] mobile phone ・ Also available from PHS
Caller ID is not notified
Please contact the "saw SUUMO (Sumo)"
If it does not lead, If the real estate company TEL:0800-603-0962【通話料無料】携帯電話・PHSからもご利用いただけます
発信者番号は通知されません
「SUUMO(スーモ)を見た」と問い合わせください
つながらない方、不動産会社の方は
|
Building coverage, floor area ratio 建ぺい率・容積率 | | Fifty percent ・ Hundred percent 50%・100% |
Time residents 入居時期 | | Immediate available 即入居可 |
Land of the right form 土地の権利形態 | | Ownership 所有権 |
Structure and method of construction 構造・工法 | | Light-gauge steel 2-story 軽量鉄骨2階建 |
Construction 施工 | | Tokyo Sekisui Heim Co., Ltd. 東京セキスイハイム(株) |
Use district 用途地域 | | One low-rise 1種低層 |
Overview and notices その他概要・特記事項 | | Contact: Uchida Shingo, Facilities: Public Water Supply, This sewage, City gas, Parking: car space 担当者:内田 真吾、設備:公営水道、本下水、都市ガス、駐車場:カースペース |
Company profile 会社概要 | | <Mediation> Minister of Land, Infrastructure and Transport (7) No. 003490 No. Sekisui Heim Real Estate Co., Ltd. Chiba office Yubinbango261-0023 Chiba Prefecture Mihama-ku, Chiba City, Nakase 2-6 WBG Malibu East 25th floor <仲介>国土交通大臣(7)第003490号セキスイハイム不動産(株)千葉営業所〒261-0023 千葉県千葉市美浜区中瀬2-6 WBGマリブイースト25階 |
