Used Homes » Kanto » Chiba Prefecture » Kashiwa
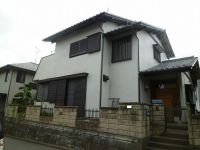 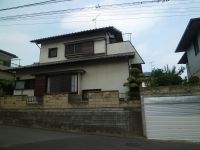
| | Kashiwa City, Chiba Prefecture 千葉県柏市 |
| Shinkeiseisen "Goko" walk 17 minutes 新京成線「五香」歩17分 |
| It is a quiet residential area. The site is Higashiyaku 6m at about 51 square meters ・ There is a feeling of opening on public roads of Nishiyaku 4.5m, Also good day for the south terraced. Heisei interior renovation (kitchen in 25 years in August ・ bathroom ・ Wash basin ・ Water heater 静かな住宅地です。敷地は約51坪で東約6m・西約4.5mの公道で開放感があり、南ひな壇のため日当りも良好。平成25年8月に室内リフォーム(キッチン・浴室・洗面台・給湯器 |
Features pickup 特徴ピックアップ | | Land 50 square meters or more / Yang per good / A quiet residential area / Or more before road 6m / Shaping land 土地50坪以上 /陽当り良好 /閑静な住宅地 /前道6m以上 /整形地 | Price 価格 | | 14.8 million yen 1480万円 | Floor plan 間取り | | 4LDK 4LDK | Units sold 販売戸数 | | 1 units 1戸 | Total units 総戸数 | | 1 units 1戸 | Land area 土地面積 | | 169.57 sq m (registration) 169.57m2(登記) | Building area 建物面積 | | 119.8 sq m (registration) 119.8m2(登記) | Driveway burden-road 私道負担・道路 | | Nothing, East 6m width (contact the road width 14.7m), West 4.5m width (contact the road width 14.8m) 無、東6m幅(接道幅14.7m)、西4.5m幅(接道幅14.8m) | Completion date 完成時期(築年月) | | December 1980 1980年12月 | Address 住所 | | Kashiwa City, Chiba Prefecture Minamisakasai 2 千葉県柏市南逆井2 | Traffic 交通 | | Shinkeiseisen "Goko" walk 17 minutes 新京成線「五香」歩17分
| Contact お問い合せ先 | | TEL: 0800-603-1498 [Toll free] mobile phone ・ Also available from PHS
Caller ID is not notified
Please contact the "saw SUUMO (Sumo)"
If it does not lead, If the real estate company TEL:0800-603-1498【通話料無料】携帯電話・PHSからもご利用いただけます
発信者番号は通知されません
「SUUMO(スーモ)を見た」と問い合わせください
つながらない方、不動産会社の方は
| Building coverage, floor area ratio 建ぺい率・容積率 | | Fifty percent ・ Hundred percent 50%・100% | Time residents 入居時期 | | Immediate available 即入居可 | Land of the right form 土地の権利形態 | | Ownership 所有権 | Structure and method of construction 構造・工法 | | Wooden 2-story 木造2階建 | Renovation リフォーム | | August interior renovation completed (Kitchen 2013 ・ bathroom ・ toilet ・ wall) 2013年8月内装リフォーム済(キッチン・浴室・トイレ・壁) | Use district 用途地域 | | One low-rise, One dwelling 1種低層、1種住居 | Other limitations その他制限事項 | | Regulations have by the Landscape Act, Residential land development construction regulation area 景観法による規制有、宅地造成工事規制区域 | Overview and notices その他概要・特記事項 | | Facilities: Public Water Supply, This sewage, City gas, Parking: underground garage 設備:公営水道、本下水、都市ガス、駐車場:地下車庫 | Company profile 会社概要 | | <Seller> Governor of Chiba Prefecture (7) Article 008647 GoSoSakae Sangyo Co., Ltd. Yubinbango277-0852 Kashiwa City, Chiba Prefecture Asahimachi 6-5-12 <売主>千葉県知事(7)第008647号創栄産業(株)〒277-0852 千葉県柏市旭町6-5-12 |
Local appearance photo現地外観写真 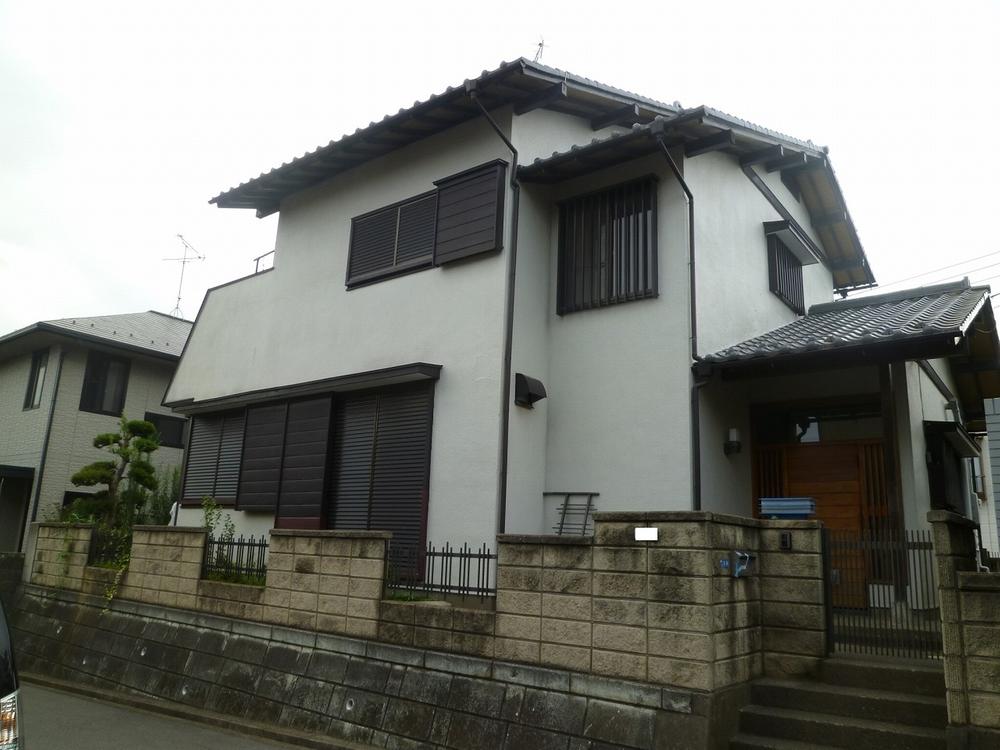 From property east
物件東から
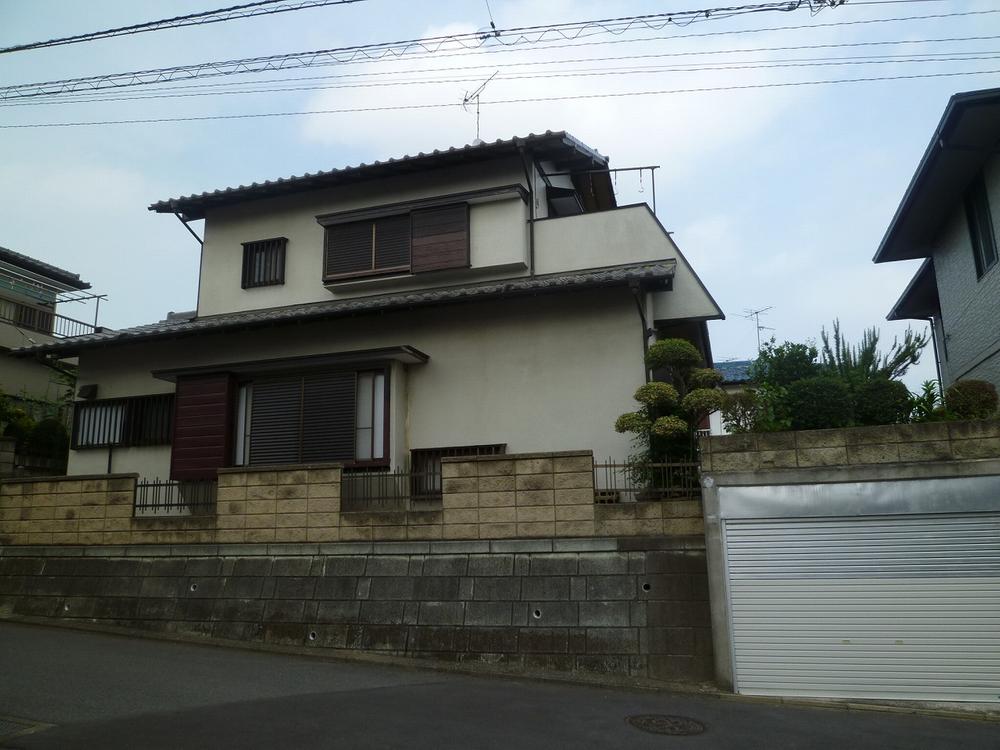 From property west
物件西から
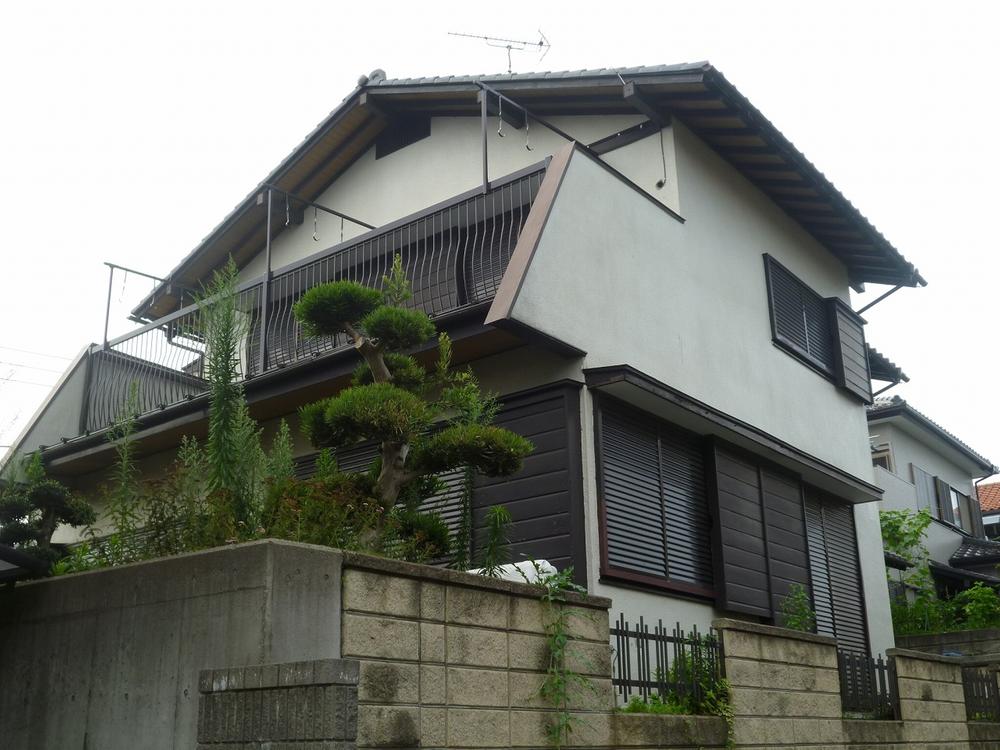 Local (July 2013) Shooting
現地(2013年7月)撮影
Floor plan間取り図 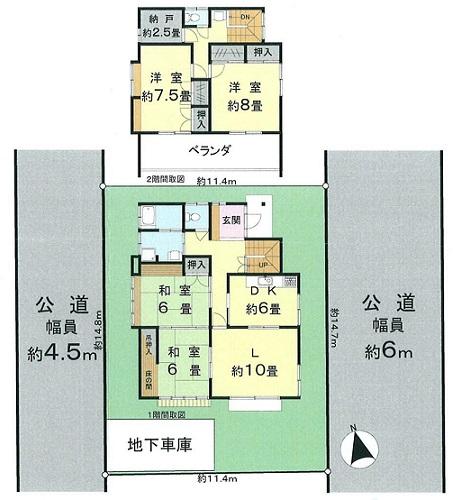 14.8 million yen, 4LDK, Land area 169.57 sq m , Building area 119.8 sq m
1480万円、4LDK、土地面積169.57m2、建物面積119.8m2
Local photos, including front road前面道路含む現地写真 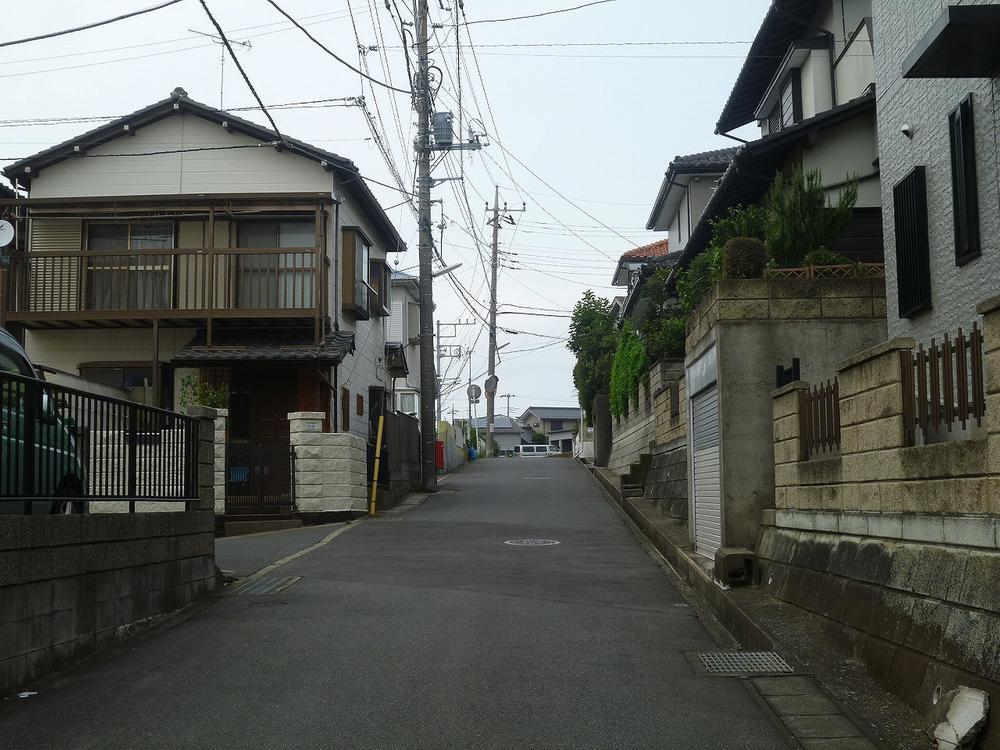 West road
西側道路
Parking lot駐車場 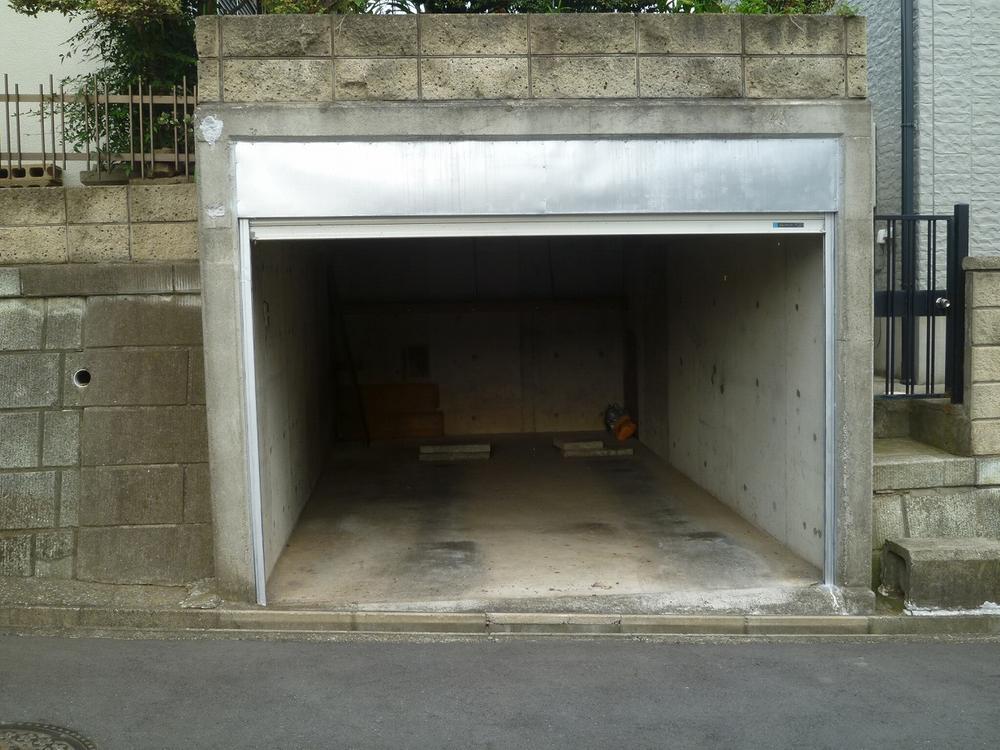 Underground garage
地下車庫
Primary school小学校 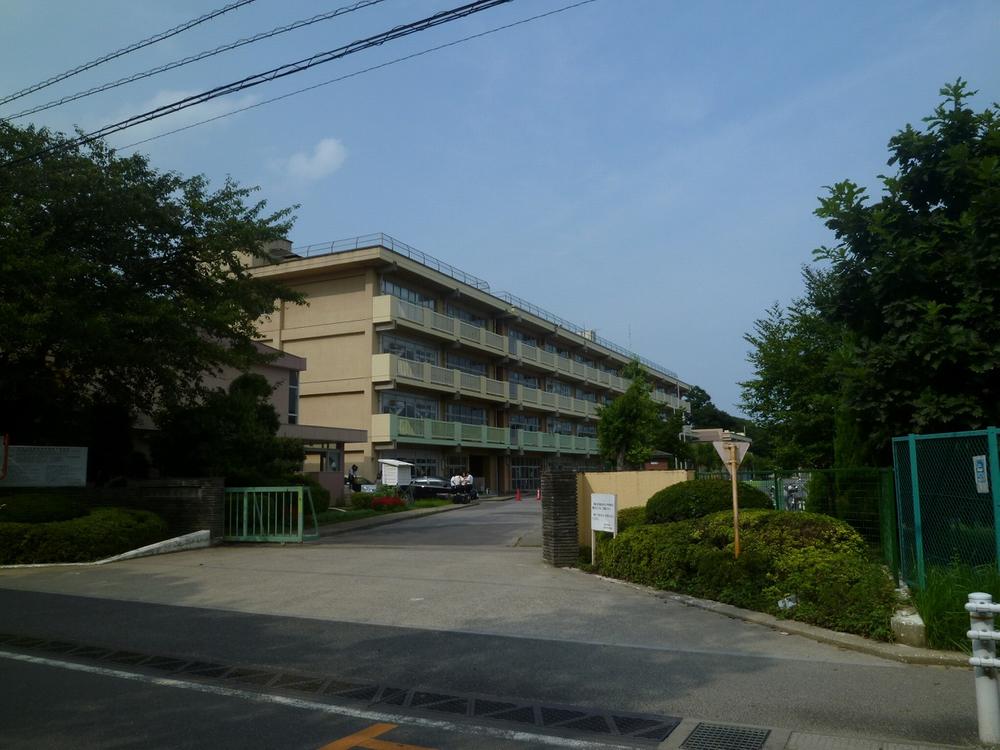 Sakasai until elementary school 1650m
逆井小学校まで1650m
Local photos, including front road前面道路含む現地写真 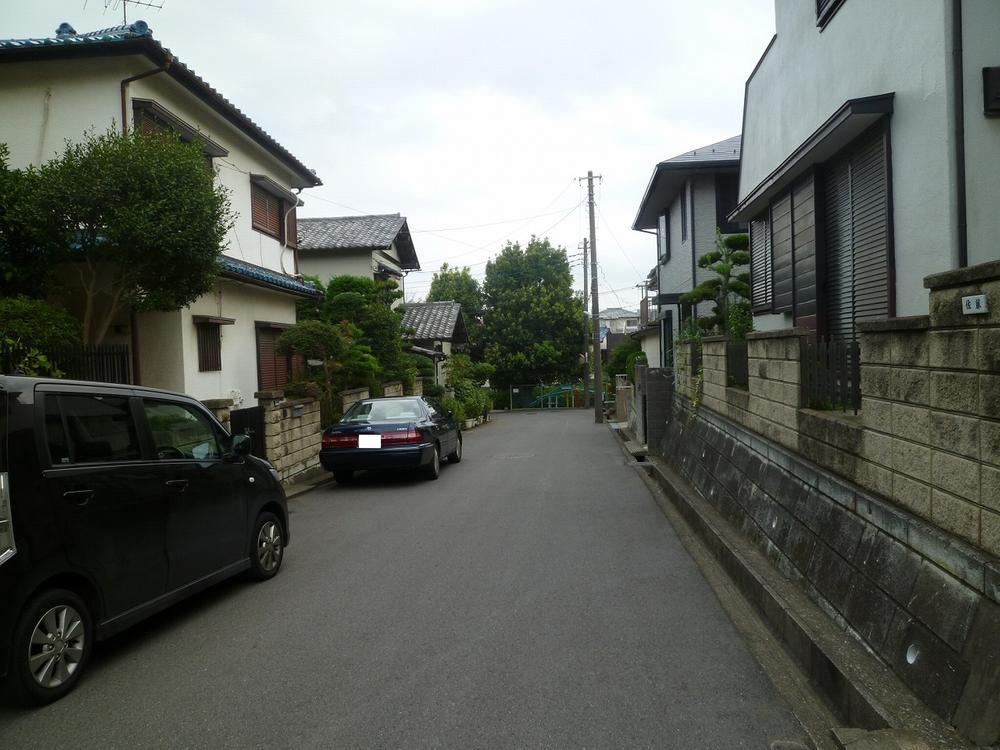 East side road
東側道路
Junior high school中学校 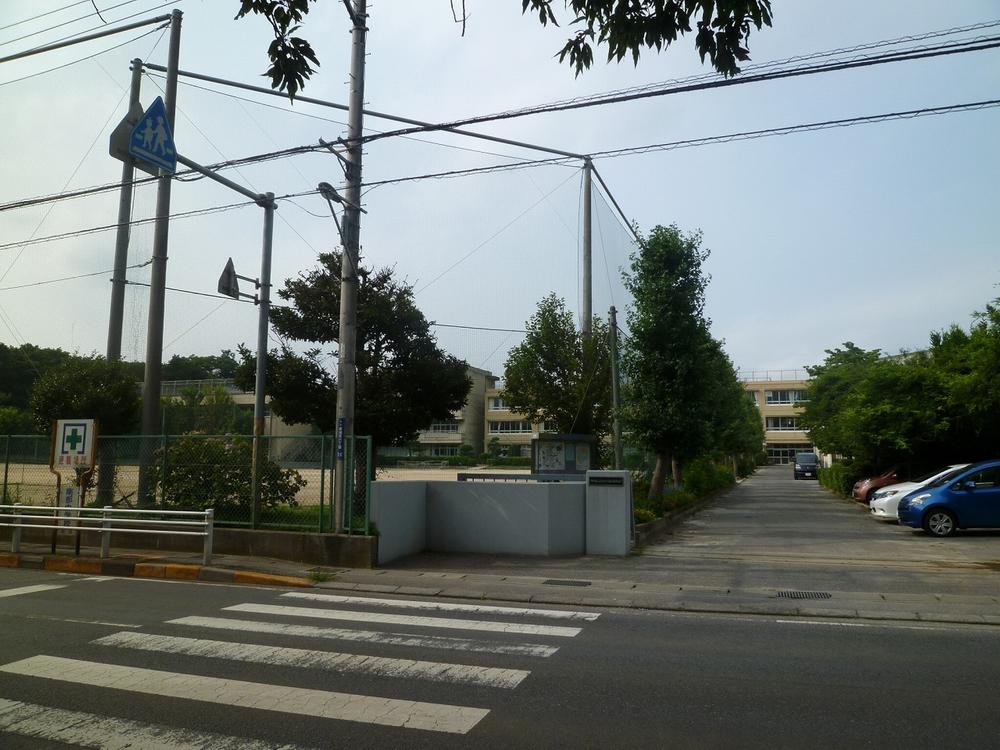 870m to the South Junior High School
南部中学校まで870m
Park公園 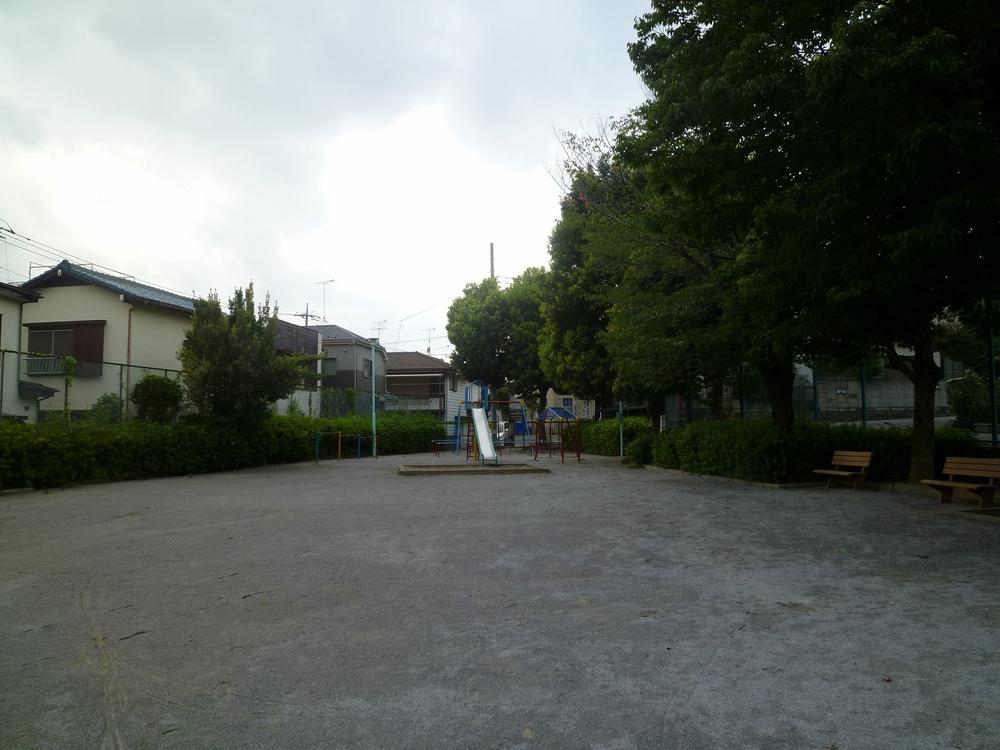 Sakasai 30m to the first park
逆井第一公園まで30m
Supermarketスーパー 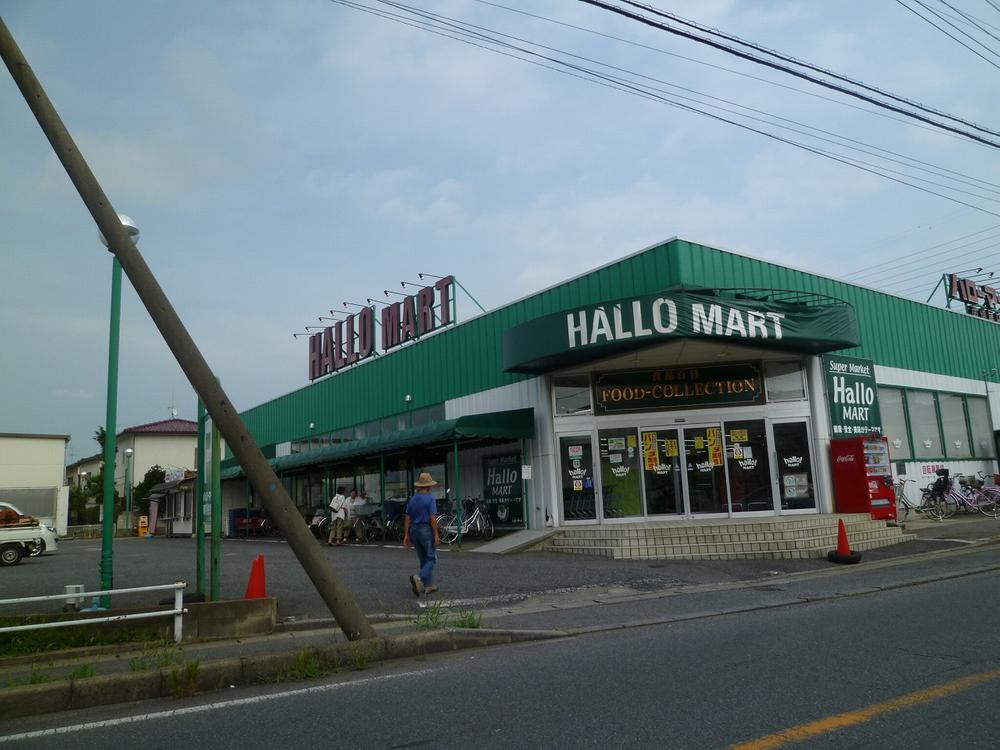 1530m until Hello Mart Minamimasuo shop
ハローマート南増尾店まで1530m
Other Environmental Photoその他環境写真 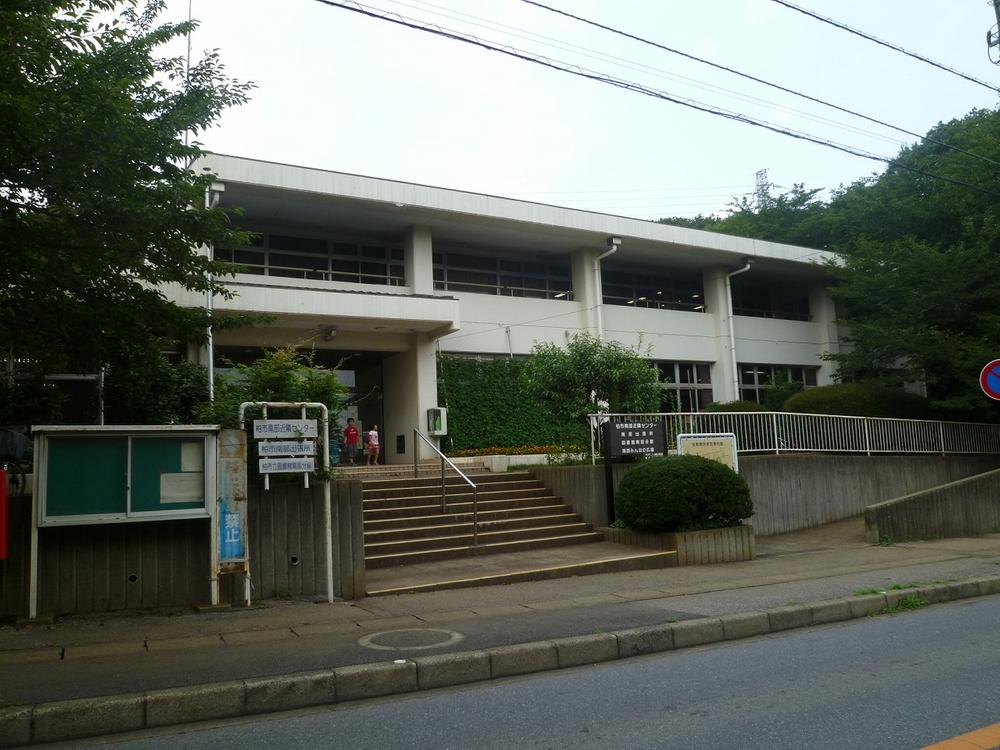 680m to the southern neighborhood center
南部近隣センターまで680m
Location
|













