Used Homes » Kanto » Chiba Prefecture » Kashiwa
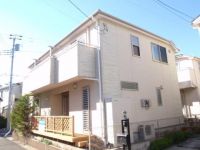 
| | Kashiwa City, Chiba Prefecture 千葉県柏市 |
| Tobu Noda line "Takayanagi" walk 12 minutes 東武野田線「高柳」歩12分 |
| Built four years of all-electric house Currently under renovation 築4年のオール電化の家 現在リフォーム中 |
Features pickup 特徴ピックアップ | | Parking two Allowed / LDK18 tatami mats or more / Super close / Interior renovation / All room storage / A quiet residential area / Face-to-face kitchen / Toilet 2 places / 2-story / TV monitor interphone / Southwestward / Living stairs / City gas / Flat terrain 駐車2台可 /LDK18畳以上 /スーパーが近い /内装リフォーム /全居室収納 /閑静な住宅地 /対面式キッチン /トイレ2ヶ所 /2階建 /TVモニタ付インターホン /南西向き /リビング階段 /都市ガス /平坦地 | Price 価格 | | 24,800,000 yen 2480万円 | Floor plan 間取り | | 3LDK 3LDK | Units sold 販売戸数 | | 1 units 1戸 | Land area 土地面積 | | 120.05 sq m (registration) 120.05m2(登記) | Building area 建物面積 | | 102.68 sq m (registration) 102.68m2(登記) | Driveway burden-road 私道負担・道路 | | Nothing, Southeast 5m width, Southwest 5m width 無、南東5m幅、南西5m幅 | Completion date 完成時期(築年月) | | October 2009 2009年10月 | Address 住所 | | Kashiwa City, Chiba Prefecture Takayanagi 千葉県柏市高柳 | Traffic 交通 | | Tobu Noda line "Takayanagi" walk 12 minutes 東武野田線「高柳」歩12分 | Related links 関連リンク | | [Related Sites of this company] 【この会社の関連サイト】 | Contact お問い合せ先 | | TEL: 0800-809-8723 [Toll free] mobile phone ・ Also available from PHS
Caller ID is not notified
Please contact the "saw SUUMO (Sumo)"
If it does not lead, If the real estate company TEL:0800-809-8723【通話料無料】携帯電話・PHSからもご利用いただけます
発信者番号は通知されません
「SUUMO(スーモ)を見た」と問い合わせください
つながらない方、不動産会社の方は
| Building coverage, floor area ratio 建ぺい率・容積率 | | 60% ・ Hundred percent 60%・100% | Time residents 入居時期 | | January 2014 2014年1月 | Land of the right form 土地の権利形態 | | Ownership 所有権 | Structure and method of construction 構造・工法 | | Wooden 2-story 木造2階建 | Renovation リフォーム | | January 2014 interior renovation will be completed, January 2014 exterior renovation will be completed 2014年1月内装リフォーム完了予定、2014年1月外装リフォーム完了予定 | Use district 用途地域 | | One low-rise 1種低層 | Overview and notices その他概要・特記事項 | | Facilities: Public Water Supply, This sewage, Parking: car space 設備:公営水道、本下水、駐車場:カースペース | Company profile 会社概要 | | <Seller> Minister of Land, Infrastructure and Transport (4) No. 005475 (Ltd.) Kachitasu Chiba shop Yubinbango264-0021 Chiba Wakaba-ku Wakamatsu-cho, 2311-6 <売主>国土交通大臣(4)第005475号(株)カチタス千葉店〒264-0021 千葉県千葉市若葉区若松町2311-6 |
Local appearance photo現地外観写真 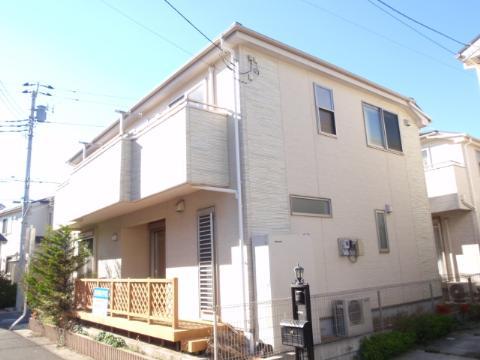 Built in a four-year all-electric house.
築4年のオール電化ハウスです。
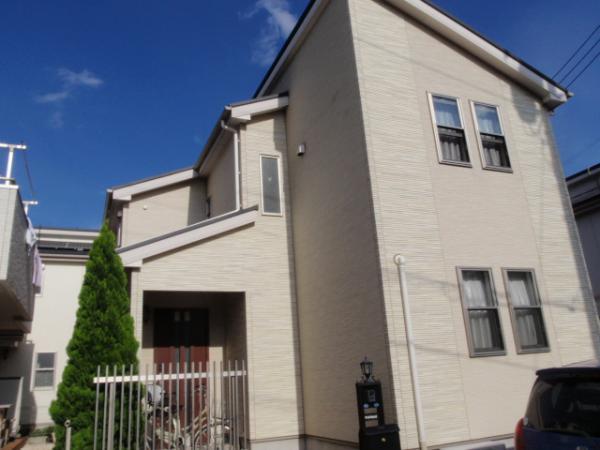 Built in a four-year all-electric house.
築4年のオール電化ハウスです。
Floor plan間取り図 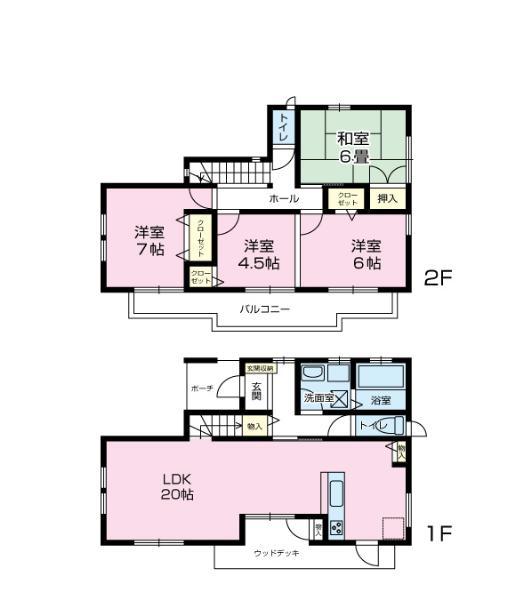 24,800,000 yen, 3LDK, Land area 120.05 sq m , Building area 102.68 sq m land 120.05 square meters (about 36 square meters) building 102.63 square meters is (about 31 square meters) in October 2009 Built in Built in four years.
2480万円、3LDK、土地面積120.05m2、建物面積102.68m2 土地 120.05平米(約36坪) 建物 102.63平米(約31坪) 平成21年10月築の築4年です。
Livingリビング 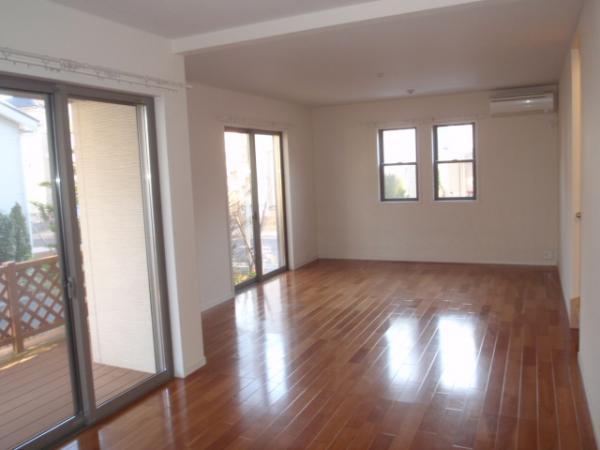 Living is a spacious 20 Pledge.
リビングは広々20帖です。
Bathroom浴室 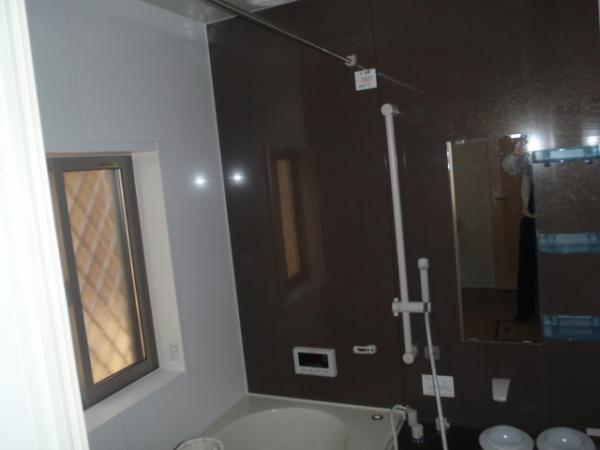 Bathing is loose 1 pyeong type.
お風呂はゆったり1坪タイプです。
Kitchenキッチン 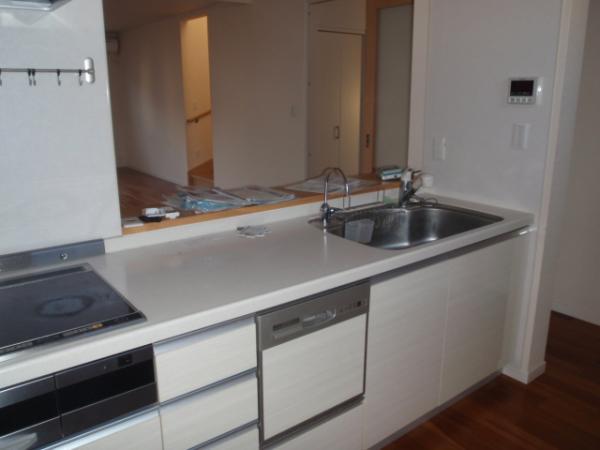 Face-to-face is the kitchen.
対面キッチンです。
Non-living roomリビング以外の居室 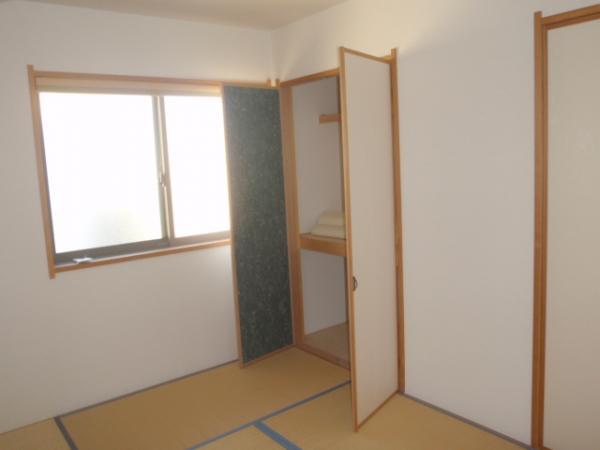 Second floor of the Japanese-style room is 6 tatami.
2階の和室は6畳です。
Entrance玄関 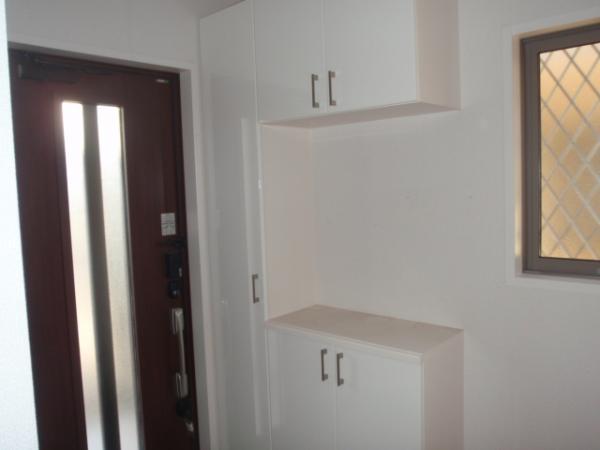 There is a cupboard in the entrance.
玄関には下駄箱があります。
Toiletトイレ 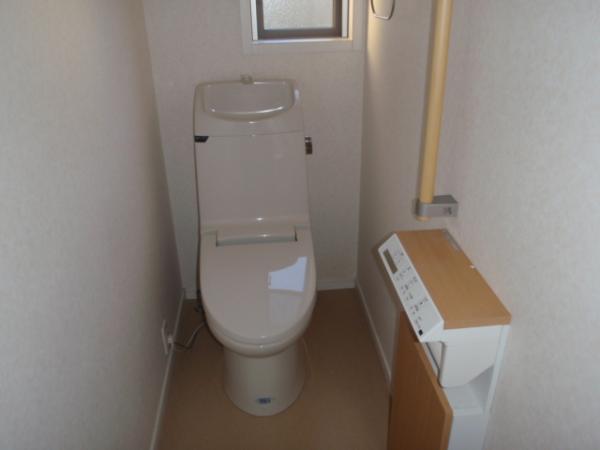 Toilets are hot water washing of the remote-control.
トイレはリモコン式の温水洗浄です。
Parking lot駐車場 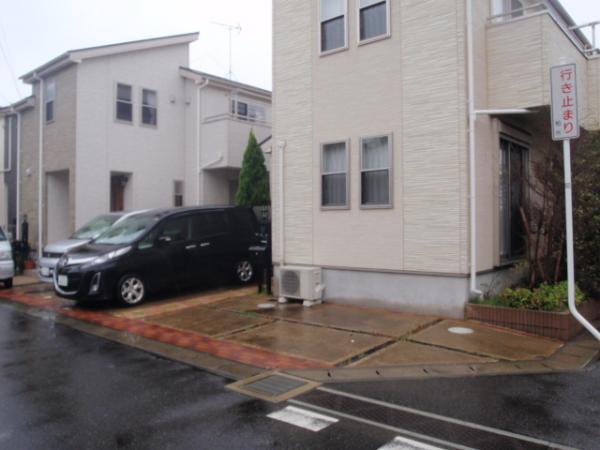 The car can put two.
車は2台置けます。
Balconyバルコニー 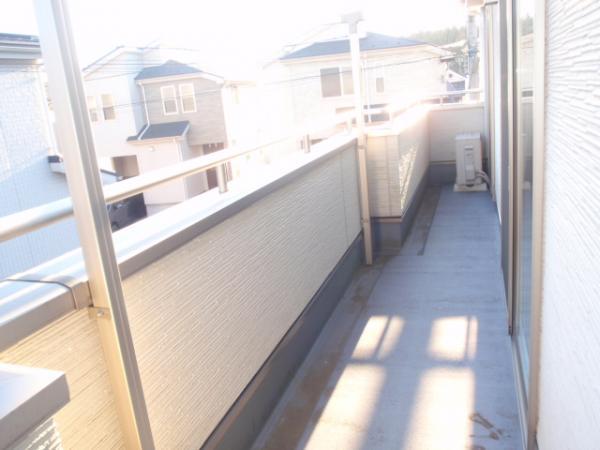 This spacious veranda.
広々ベランダです。
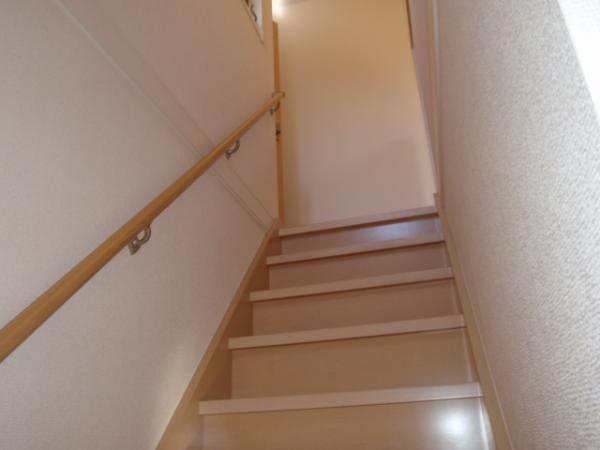 Other local
その他現地
Livingリビング 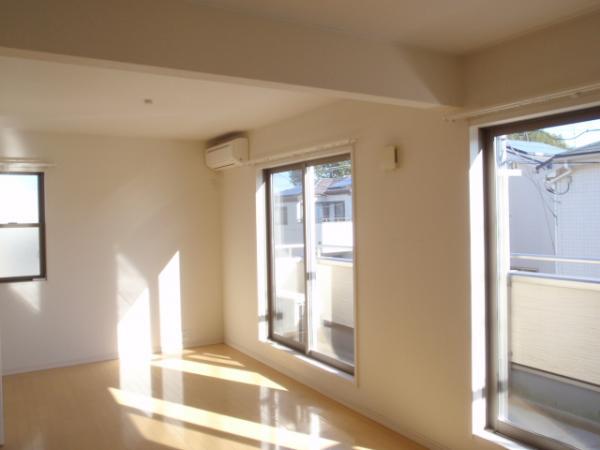 Bright living.
明るいリビングです。
Kitchenキッチン 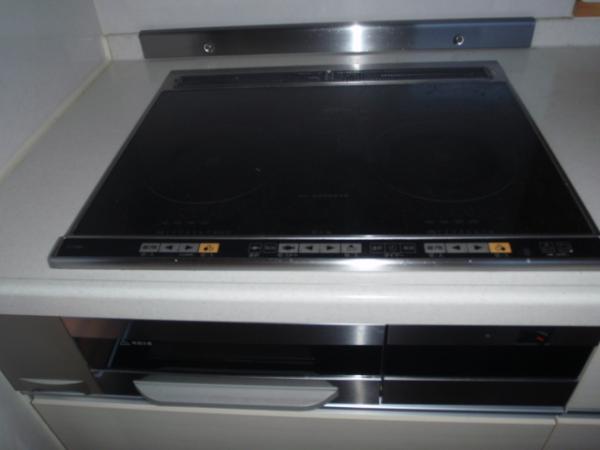 IH so safe cooking
IHなので安心クッキング
Entrance玄関 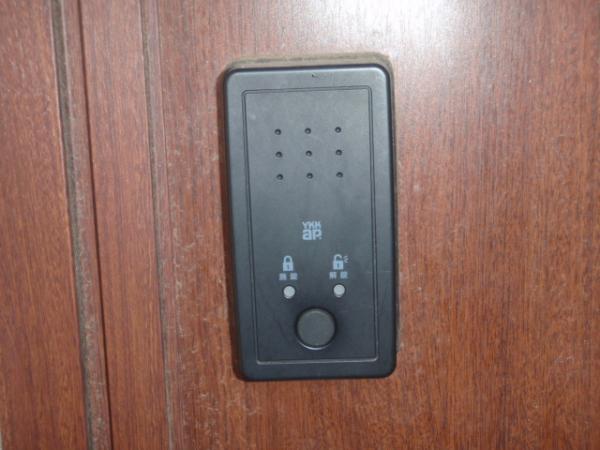 You can close also opened in the card key.
カードキーでも開け閉めできます。
Balconyバルコニー 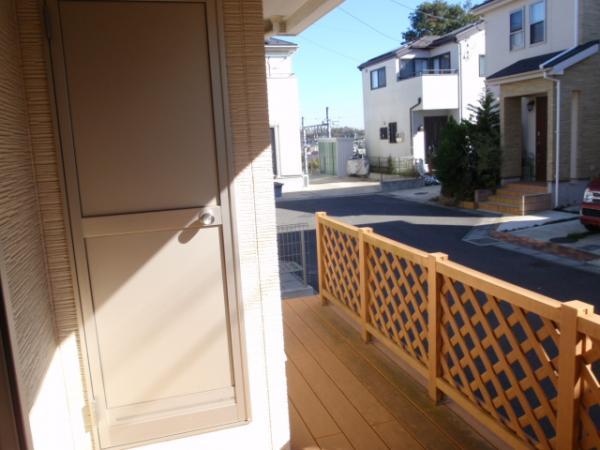 There is also a wood deck.
ウッドデッキもあります。
Other localその他現地 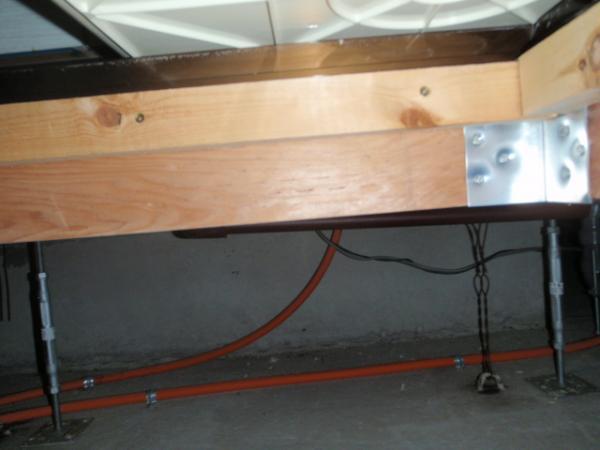 Underfloor also firmly check.
床下もシッカリチェックします。
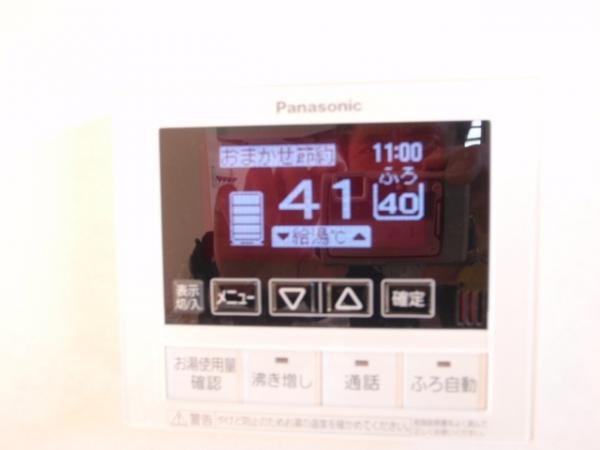 Other local
その他現地
Location
|



















