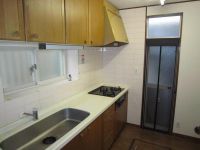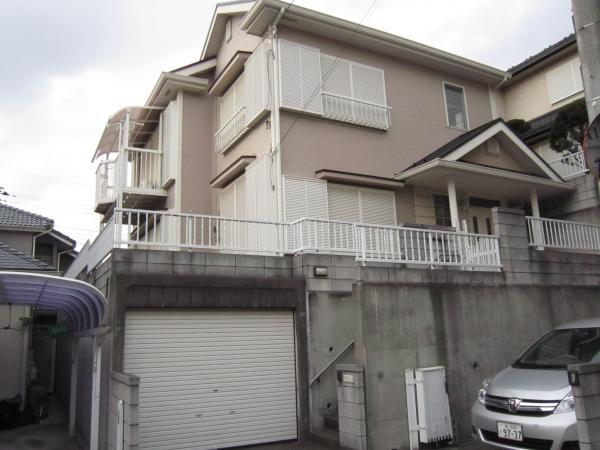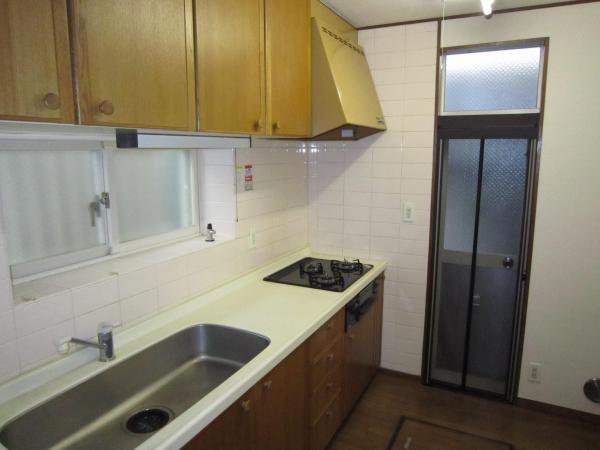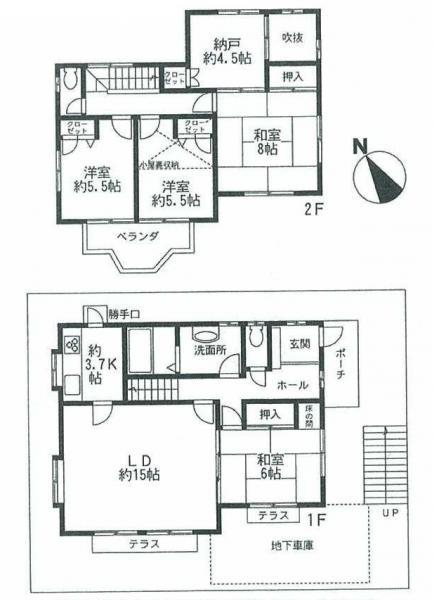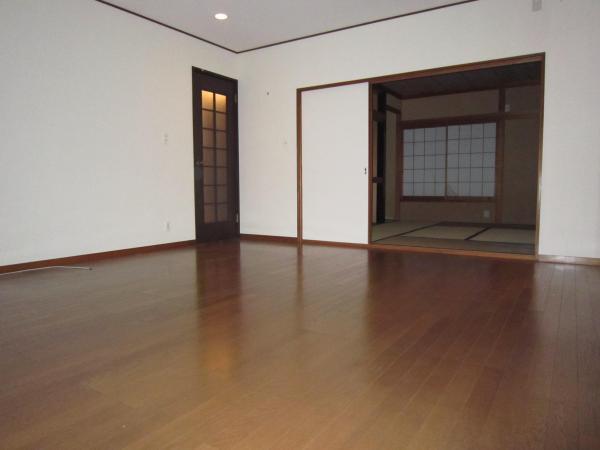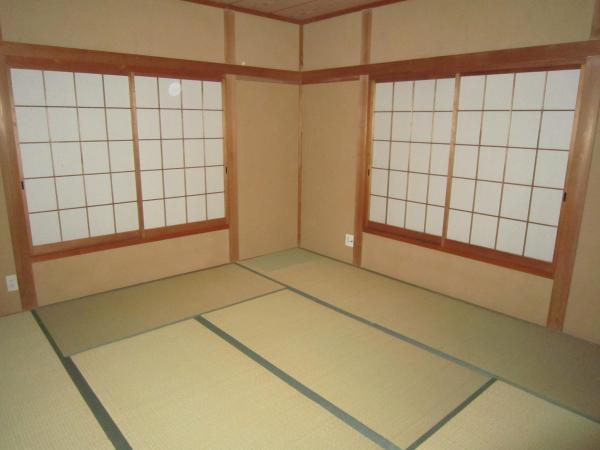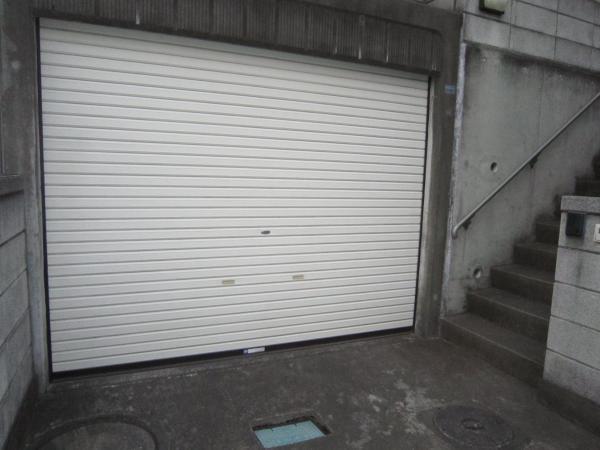|
|
Kashiwa City, Chiba Prefecture
千葉県柏市
|
|
JR Joban Line "Kashiwa" walk 17 minutes
JR常磐線「柏」歩17分
|
|
☆ Good per sun ~ 4SLDK ☆ 1990 Built! ☆ Supermarket ・ Elementary school nearby
☆陽当たり良好 ~ 4SLDK ☆平成2年築! ☆スーパー・小学校至近
|
|
window ・ And the storeroom of the closet with about 4.5 Pledge, There is attic storage, Storage is abundant property. Entrance has become the atrium with a sense of openness. Second floor veranda with sunroof. Supermarket ・ Elementary school is conveniently near. Please feel free to contact us.
窓・クローゼットつき約4.5帖の納戸と、小屋裏収納があり、収納が豊富な物件です。玄関は開放感のある吹き抜けになっています。2階ベランダはサンルーフ付。スーパー・小学校が近く便利です。お気軽にお問い合わせください。
|
Features pickup 特徴ピックアップ | | Immediate Available / LDK18 tatami mats or more / Super close / Yang per good / All room storage / Japanese-style room / Shutter - garage / Toilet 2 places / 2-story / Atrium / Ventilation good / Southwestward / Storeroom / roof balcony / Attic storage / terrace 即入居可 /LDK18畳以上 /スーパーが近い /陽当り良好 /全居室収納 /和室 /シャッタ-車庫 /トイレ2ヶ所 /2階建 /吹抜け /通風良好 /南西向き /納戸 /ルーフバルコニー /屋根裏収納 /テラス |
Price 価格 | | 18,800,000 yen 1880万円 |
Floor plan 間取り | | 4LDK + S (storeroom) 4LDK+S(納戸) |
Units sold 販売戸数 | | 1 units 1戸 |
Total units 総戸数 | | 1 units 1戸 |
Land area 土地面積 | | 139.05 sq m (registration) 139.05m2(登記) |
Building area 建物面積 | | 114.01 sq m (registration) 114.01m2(登記) |
Driveway burden-road 私道負担・道路 | | Nothing, East 5m width (contact the road width 3.3m) 無、東5m幅(接道幅3.3m) |
Completion date 完成時期(築年月) | | April 1990 1990年4月 |
Address 住所 | | Chiba Prefecture KashiwashiKashiwa 千葉県柏市柏 |
Traffic 交通 | | JR Joban Line "Kashiwa" walk 17 minutes JR常磐線「柏」歩17分
|
Contact お問い合せ先 | | TEL: 0800-603-0402 [Toll free] mobile phone ・ Also available from PHS
Caller ID is not notified
Please contact the "saw SUUMO (Sumo)"
If it does not lead, If the real estate company TEL:0800-603-0402【通話料無料】携帯電話・PHSからもご利用いただけます
発信者番号は通知されません
「SUUMO(スーモ)を見た」と問い合わせください
つながらない方、不動産会社の方は
|
Building coverage, floor area ratio 建ぺい率・容積率 | | Fifty percent ・ Hundred percent 50%・100% |
Time residents 入居時期 | | Immediate available 即入居可 |
Land of the right form 土地の権利形態 | | Ownership 所有権 |
Structure and method of construction 構造・工法 | | Wooden 2-story 木造2階建 |
Renovation リフォーム | | December 2010 interior renovation completed (wall ・ Wash basin, etc.), 2010 January exterior renovation completed (outer wall painting) 2010年12月内装リフォーム済(壁・洗面台他)、2010年1月外装リフォーム済(外壁塗装) |
Use district 用途地域 | | One low-rise 1種低層 |
Overview and notices その他概要・特記事項 | | Parking: underground garage 駐車場:地下車庫 |
Company profile 会社概要 | | <Mediation> Minister of Land, Infrastructure and Transport (11) No. 001961 (the company), Chiba Prefecture Building Lots and Buildings Transaction Business Association (Corporation) metropolitan area real estate Fair Trade Council member Tokai Housing Corporation Midorigaoka branch Yubinbango276-0049 Chiba Yachiyo Midorigaoka 2-32-4 <仲介>国土交通大臣(11)第001961号(社)千葉県宅地建物取引業協会会員 (公社)首都圏不動産公正取引協議会加盟東海住宅(株)緑が丘支店〒276-0049 千葉県八千代市緑が丘2-32-4 |

