Used Homes » Kanto » Chiba Prefecture » Kashiwa
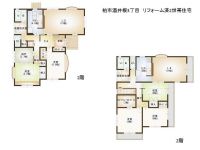 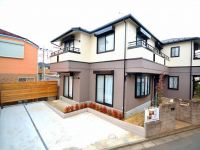
| | Kashiwa City, Chiba Prefecture 千葉県柏市 |
| Tobu Noda line "Masuo" walk 23 minutes 東武野田線「増尾」歩23分 |
| 2 family house of floor area 52 square meters in land 53 square meters! Although the front door is the same, Kitchen on the first floor and the second floor ・ bathroom ・ Washroom ・ There is a tray! Recommended to those who first floor also 2 Kaimo looking for a two-family houses widely respectively! 土地53坪で建坪52坪の2世帯住宅!玄関は同じですが、1階と2階にキッチン・浴室・洗面所・トレイがあります!1階も2階もそれぞれ広くて2世帯住宅をお探しの方にはオススメ! |
| Parking two Allowed, Immediate Available, Land 50 square meters or more, LDK18 tatami mats or more, Energy-saving water heaters, Super close, Interior and exterior renovation, Facing south, System kitchen, Yang per good, All room storage, Siemens south road, A quiet residential areaese-style room, garden, Washbasin with shower, Face-to-face kitchen, Toilet 2 places, Bathroom 1 tsubo or more, 2-story, 2 or more sides balcony, South balcony, Otobasu, Warm water washing toilet seat, Nantei, Underfloor Storage, The window in the bathroom, TV monitor interphone, Leafy residential area, Ventilation good, Walk-in closet, City gas, All rooms are two-sided lighting, 2 family house, Attic storage 駐車2台可、即入居可、土地50坪以上、LDK18畳以上、省エネ給湯器、スーパーが近い、内外装リフォーム、南向き、システムキッチン、陽当り良好、全居室収納、南側道路面す、閑静な住宅地、和室、庭、シャワー付洗面台、対面式キッチン、トイレ2ヶ所、浴室1坪以上、2階建、2面以上バルコニー、南面バルコニー、オートバス、温水洗浄便座、南庭、床下収納、浴室に窓、TVモニタ付インターホン、緑豊かな住宅地、通風良好、ウォークインクロゼット、都市ガス、全室2面採光、2世帯住宅、屋根裏収納 |
Features pickup 特徴ピックアップ | | Parking two Allowed / Immediate Available / Land 50 square meters or more / LDK18 tatami mats or more / Energy-saving water heaters / Super close / Interior and exterior renovation / Facing south / System kitchen / Yang per good / All room storage / Siemens south road / A quiet residential area / Japanese-style room / garden / Washbasin with shower / Face-to-face kitchen / Toilet 2 places / Bathroom 1 tsubo or more / 2-story / 2 or more sides balcony / South balcony / Otobasu / Warm water washing toilet seat / Nantei / Underfloor Storage / The window in the bathroom / TV monitor interphone / Leafy residential area / Ventilation good / Walk-in closet / City gas / All rooms are two-sided lighting / 2 family house / Attic storage 駐車2台可 /即入居可 /土地50坪以上 /LDK18畳以上 /省エネ給湯器 /スーパーが近い /内外装リフォーム /南向き /システムキッチン /陽当り良好 /全居室収納 /南側道路面す /閑静な住宅地 /和室 /庭 /シャワー付洗面台 /対面式キッチン /トイレ2ヶ所 /浴室1坪以上 /2階建 /2面以上バルコニー /南面バルコニー /オートバス /温水洗浄便座 /南庭 /床下収納 /浴室に窓 /TVモニタ付インターホン /緑豊かな住宅地 /通風良好 /ウォークインクロゼット /都市ガス /全室2面採光 /2世帯住宅 /屋根裏収納 | Price 価格 | | 33,800,000 yen 3380万円 | Floor plan 間取り | | 6LLDDKK + S (storeroom) 6LLDDKK+S(納戸) | Units sold 販売戸数 | | 1 units 1戸 | Total units 総戸数 | | 1 units 1戸 | Land area 土地面積 | | 176.03 sq m (53.24 tsubo) (Registration) 176.03m2(53.24坪)(登記) | Building area 建物面積 | | 174.76 sq m (52.86 tsubo) (Registration) 174.76m2(52.86坪)(登記) | Driveway burden-road 私道負担・道路 | | Nothing, South 4m width 無、南4m幅 | Completion date 完成時期(築年月) | | July 1995 1995年7月 | Address 住所 | | Kashiwa City, Chiba Prefecture Sakaine 3 千葉県柏市酒井根3 | Traffic 交通 | | Tobu Noda Line "Masuo" walk 23 minutes Tobu Noda line "Sakasai" walk 28 minutes Shinkeiseisen "Tokiwadaira" walk 34 minutes 東武野田線「増尾」歩23分東武野田線「逆井」歩28分新京成線「常盤平」歩34分
| Related links 関連リンク | | [Related Sites of this company] 【この会社の関連サイト】 | Person in charge 担当者より | | [Regarding this property.] Daiwa House is a 2-family house construction! All the water around is has been replaced with a new one! 【この物件について】大和ハウス工業施工の2世帯住宅です!水廻りはすべて新品に交換済みです! | Contact お問い合せ先 | | Co., Ltd. Daiwa housing sales department TEL: 0120-868825 [Toll free] Please contact the "saw SUUMO (Sumo)" (株)ダイワハウジング営業部TEL:0120-868825【通話料無料】「SUUMO(スーモ)を見た」と問い合わせください | Building coverage, floor area ratio 建ぺい率・容積率 | | Fifty percent ・ Hundred percent 50%・100% | Time residents 入居時期 | | Immediate available 即入居可 | Land of the right form 土地の権利形態 | | Ownership 所有権 | Structure and method of construction 構造・工法 | | Light-gauge steel 2-story 軽量鉄骨2階建 | Renovation リフォーム | | 2013 November interior renovation completed (kitchen ・ bathroom ・ toilet ・ wall ・ all rooms ・ Cleaning, etc.), 2013 November exterior renovation completed (outer wall ・ roof ・ Outdoor facility, Planting) 2013年11月内装リフォーム済(キッチン・浴室・トイレ・壁・全室・クリーニング他)、2013年11月外装リフォーム済(外壁・屋根・外構、植栽) | Use district 用途地域 | | One low-rise 1種低層 | Overview and notices その他概要・特記事項 | | Facilities: Public Water Supply, This sewage, City gas, Parking: car space 設備:公営水道、本下水、都市ガス、駐車場:カースペース | Company profile 会社概要 | | <Seller> Saitama Governor (5) No. 016717 (stock) Daiwa housing sales department Yubinbango344-0065 Kasukabe Prefecture Tanihara 3-16-31 <売主>埼玉県知事(5)第016717号(株)ダイワハウジング営業部〒344-0065 埼玉県春日部市谷原3-16-31 |
Floor plan間取り図 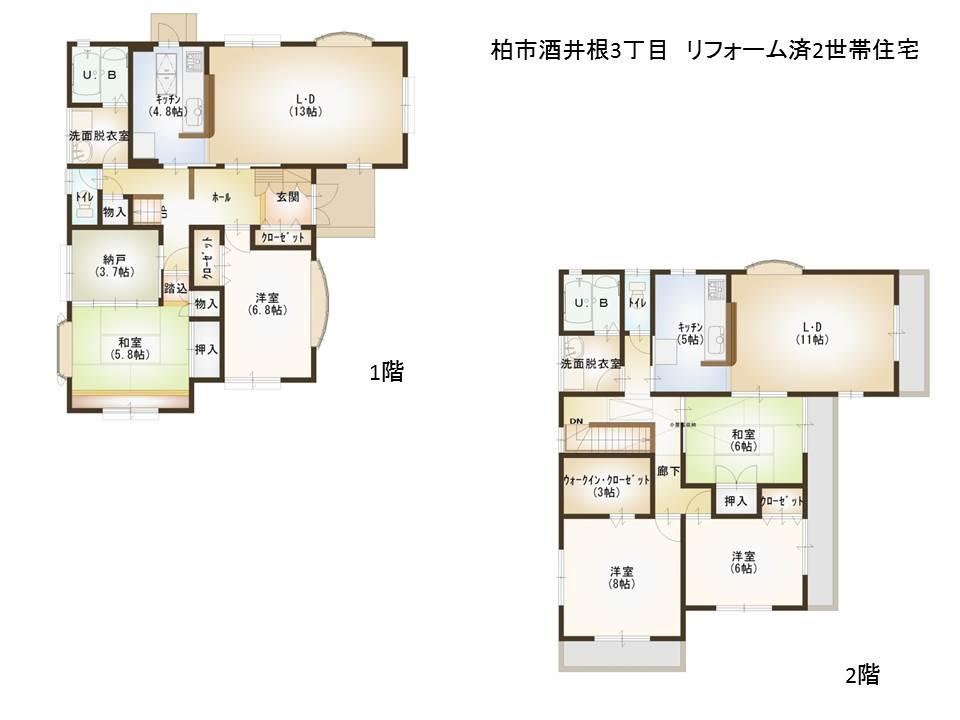 33,800,000 yen, 6LLDDKK + S (storeroom), Land area 176.03 sq m , Building area 174.76 sq m 1 floor 3LDK, It is a 2-family house of the second floor 3LDK! It is the room spacious!
3380万円、6LLDDKK+S(納戸)、土地面積176.03m2、建物面積174.76m2 1階3LDK、2階3LDKの2世帯住宅です!室内広々としています!
Local appearance photo現地外観写真 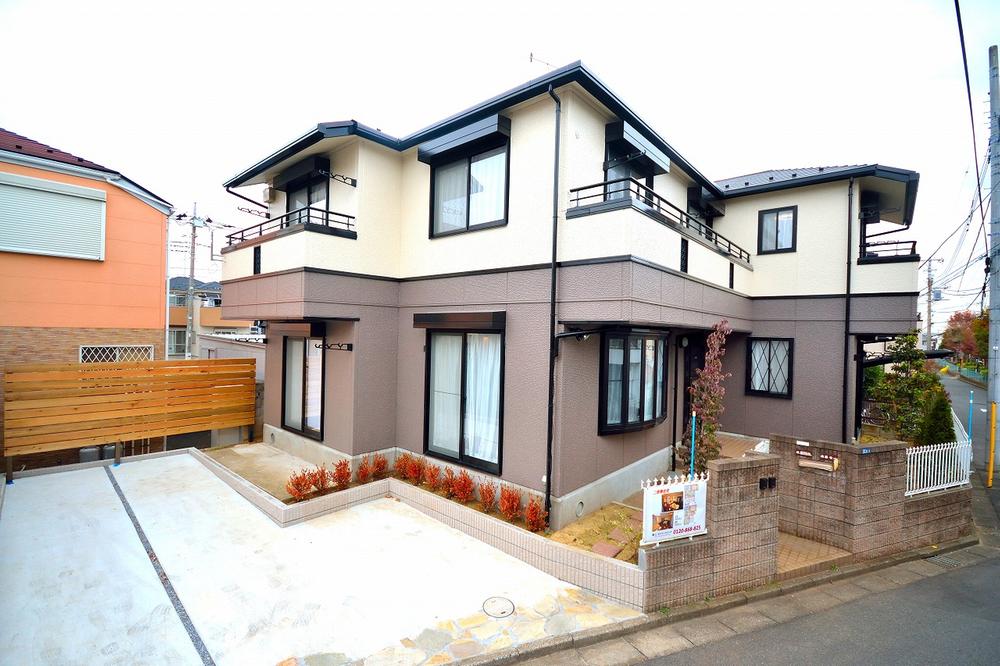 Local appearance photo. Yang per in the south-facing is good! Outer wall also renovated!
現地外観写真。南向きで陽当りは良好です!外壁もリフォーム済み!
Livingリビング 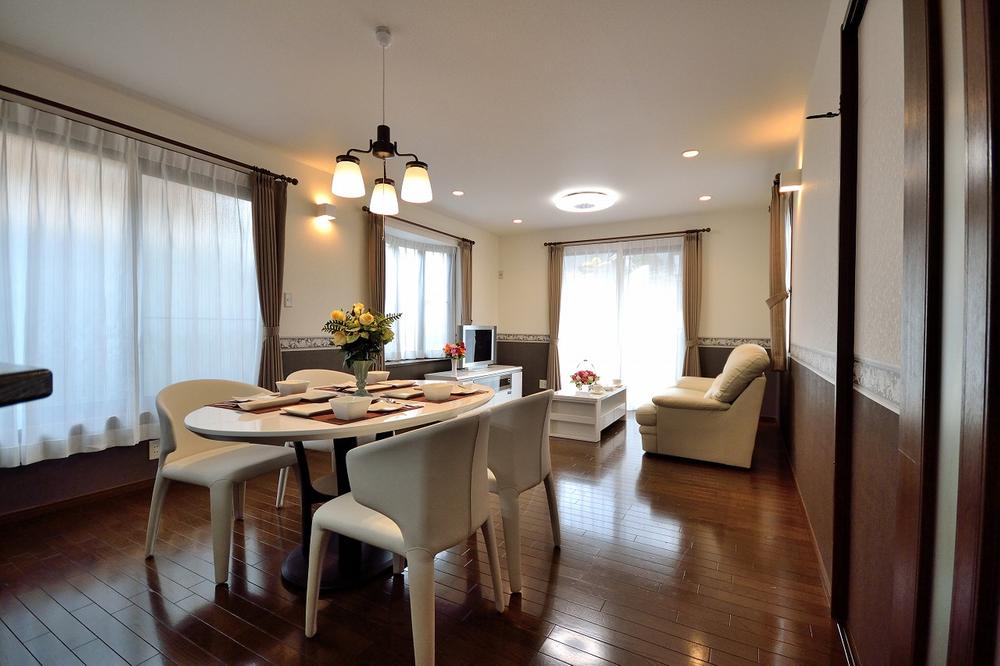 First floor LDK. Spacious space of about 18 quires! Also many windows is bright!
1階LDK。約18帖の広々空間です!窓も多くて明るいです!
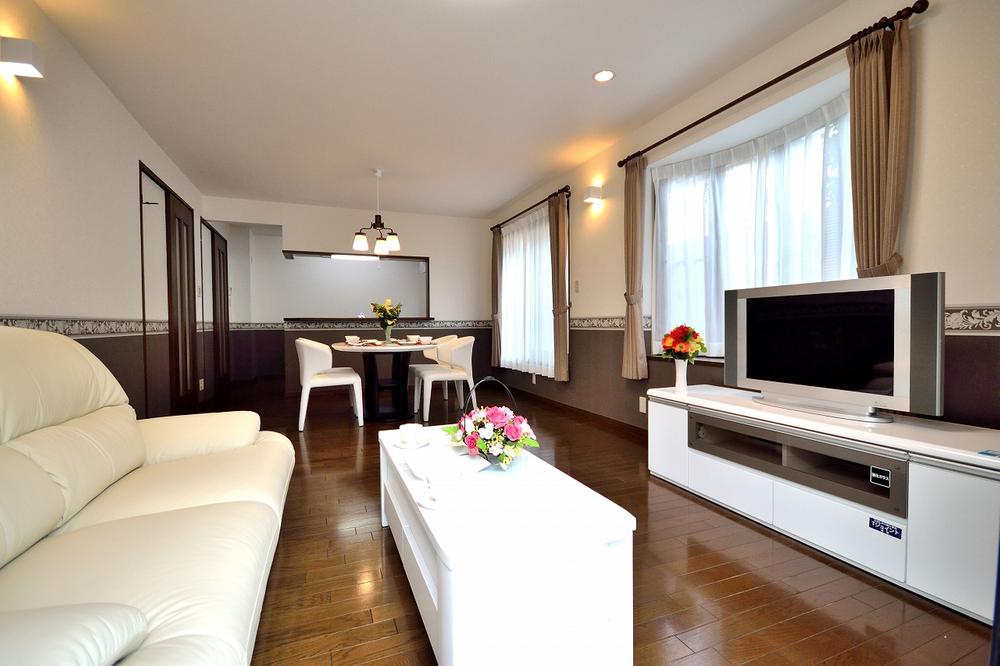 First floor LDK. Lighting also is also replaced. Curtain!
1階LDK。照明もカーテンも交換済みです!
Bathroom浴室 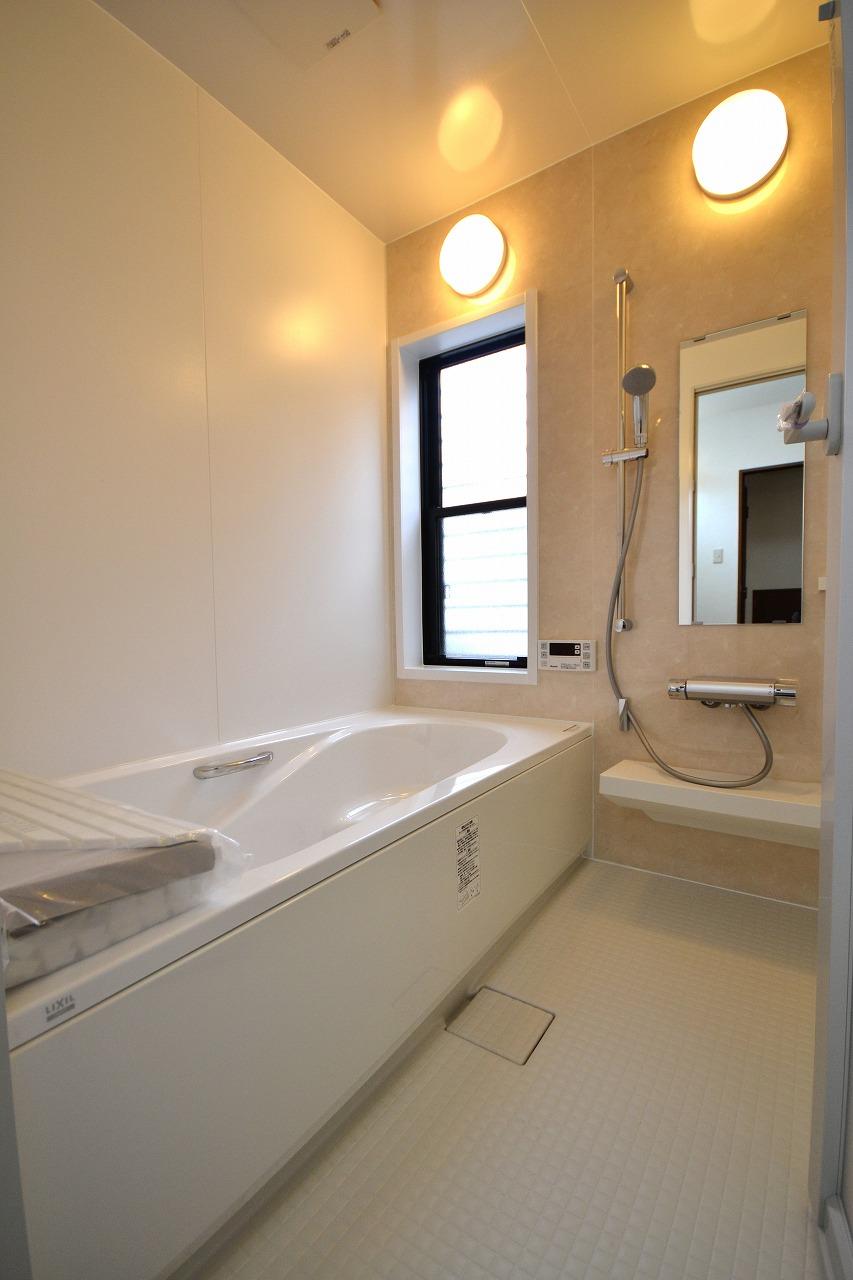 1 Kaiyokushitsu. Easy to clean simple bathroom.
1階浴室。お手入れ簡単なシンプルな浴室。
Kitchenキッチン 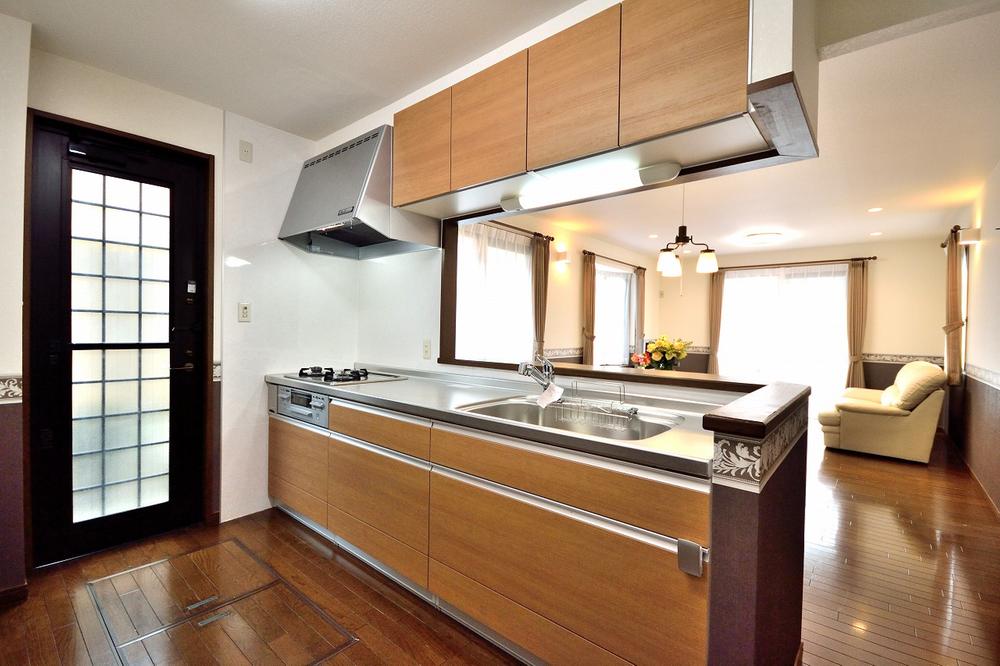 First floor kitchen. This is a new replaced.. Also with back door!
1階キッチン。新規交換済みです。勝手口も付いてます!
Non-living roomリビング以外の居室 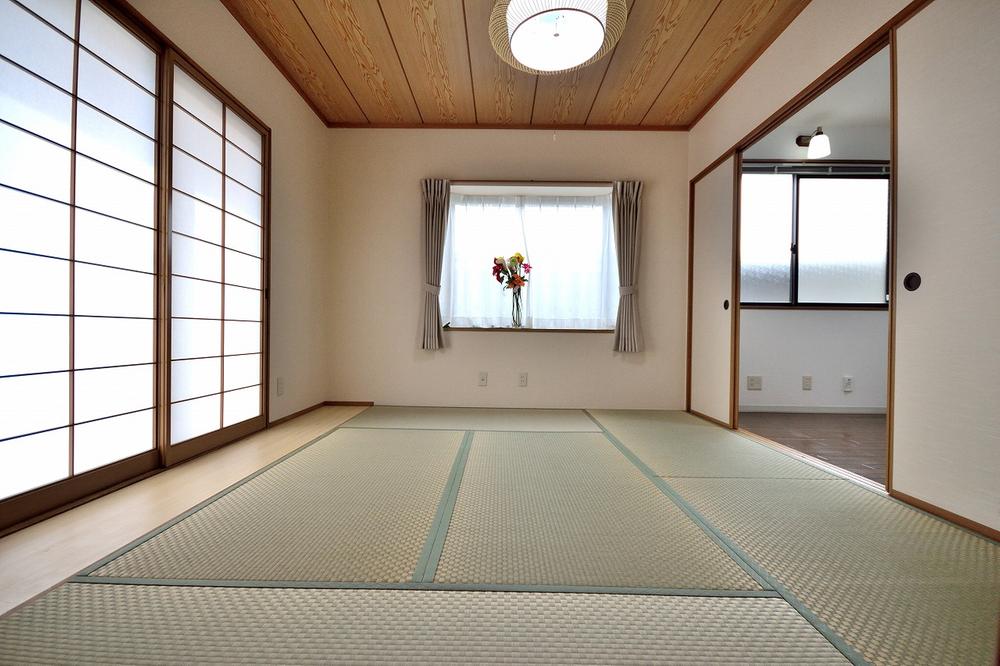 First floor Japanese-style room. About 6 Pledge is the breadth! Bright two-plane daylight.
1階和室。約6帖の広さです!2面採光で明るいです。
Entrance玄関 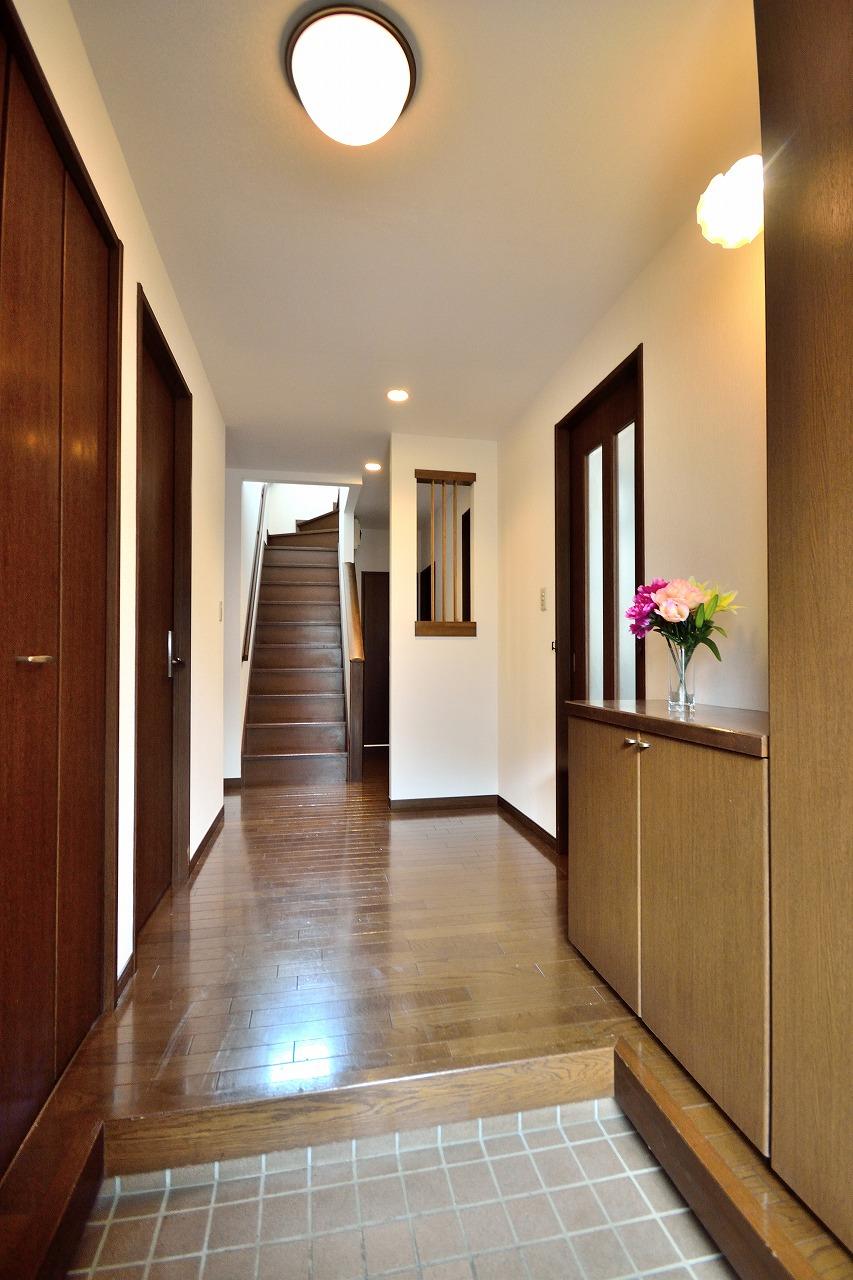 It is entrance. Storage is also a large capacity! Went to the front is the stairway entrance.
玄関です。収納も大容量です!玄関入って正面が階段です。
Wash basin, toilet洗面台・洗面所 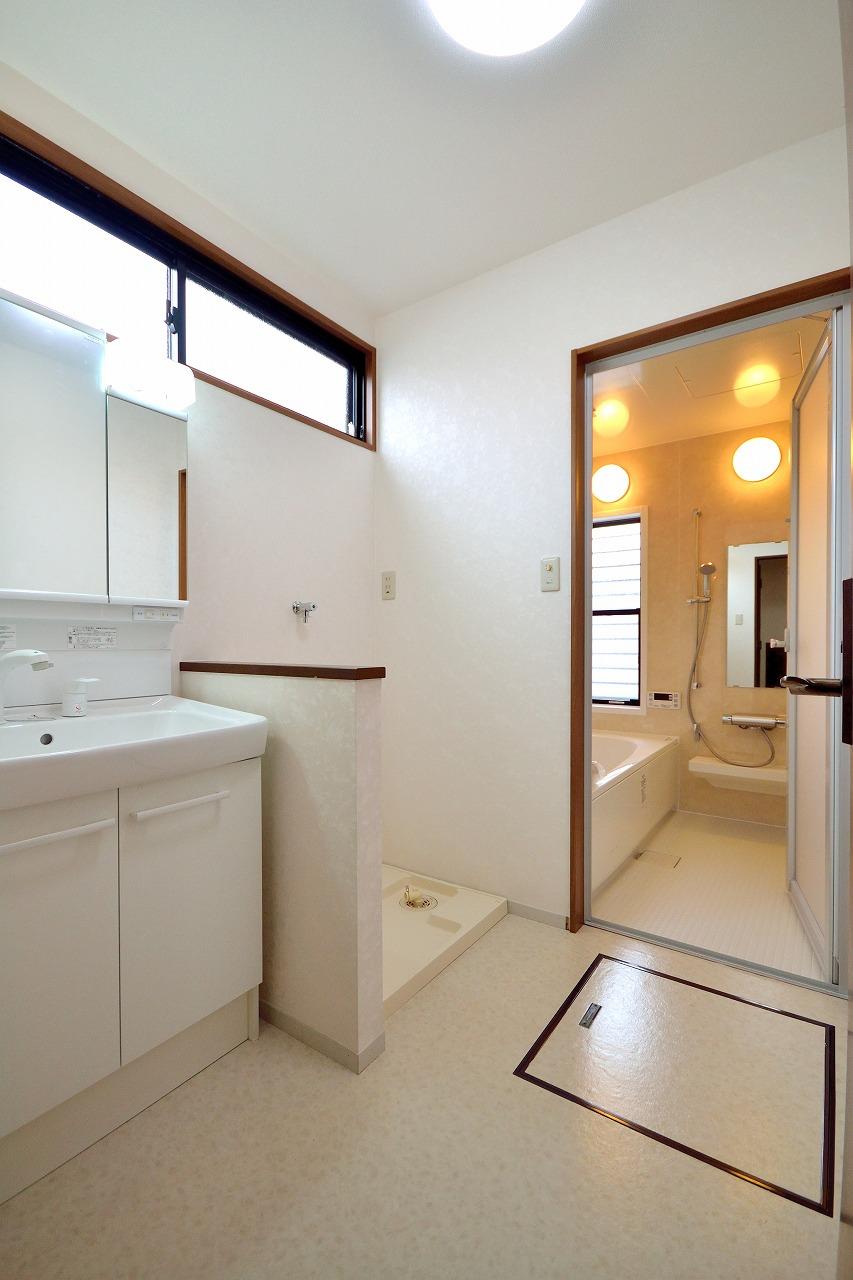 Wash basin is also already the new exchange. Washroom now also clean.
洗面台も新規交換済みです。洗面所も綺麗になりました。
Receipt収納 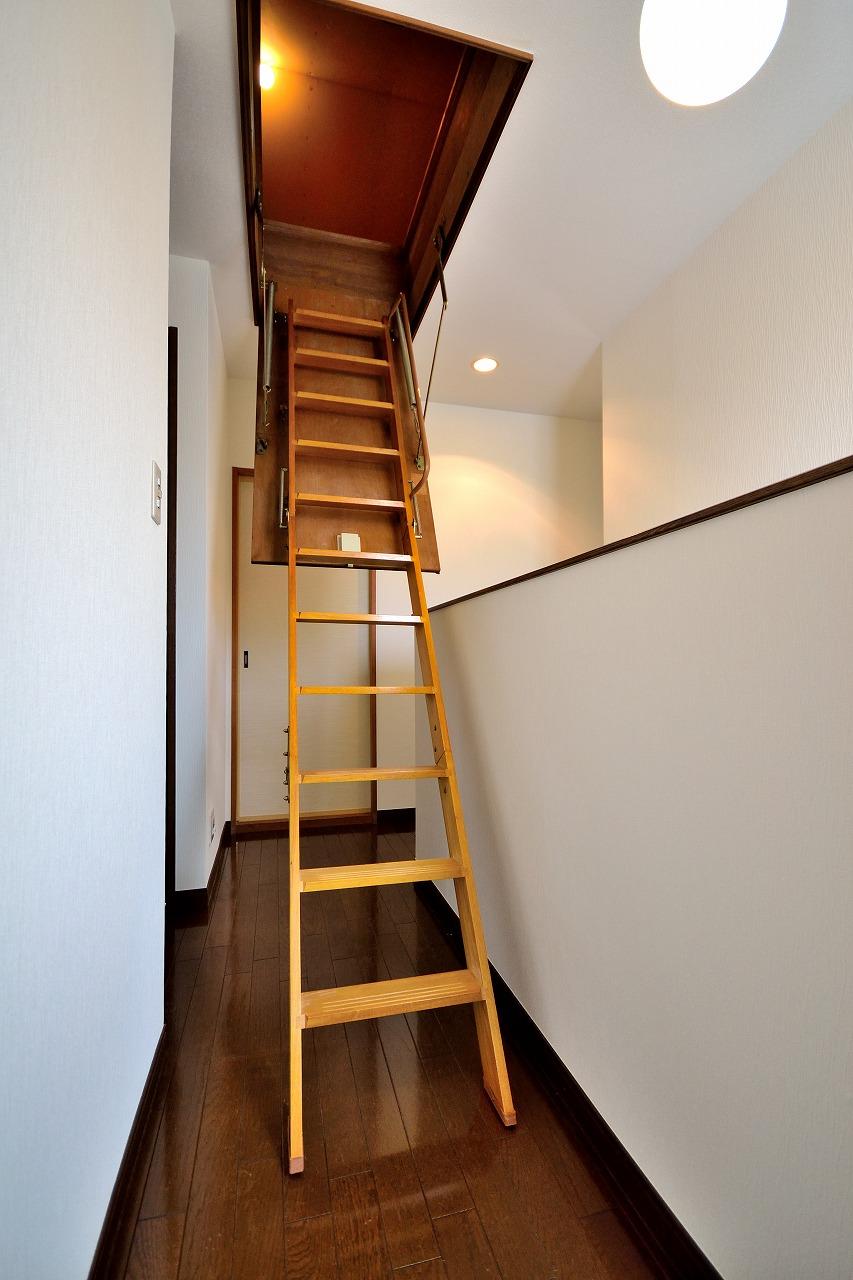 Also has a hut back storage!
小屋裏収納も付いてます!
Toiletトイレ 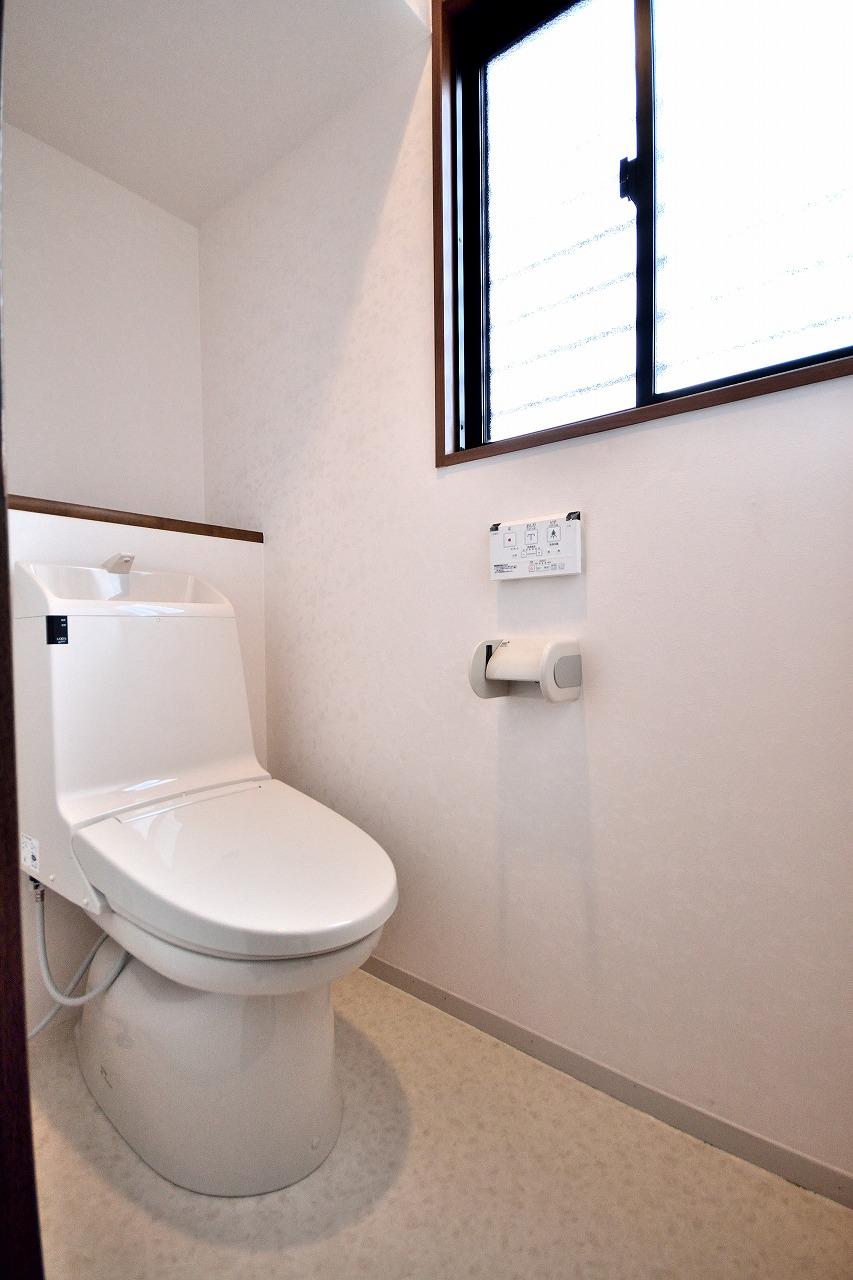 First floor toilet. Bright is. Of course, it is exchanged with a new one!
1階トイレ。明るいです。もちろん新品に交換済みです!
Livingリビング 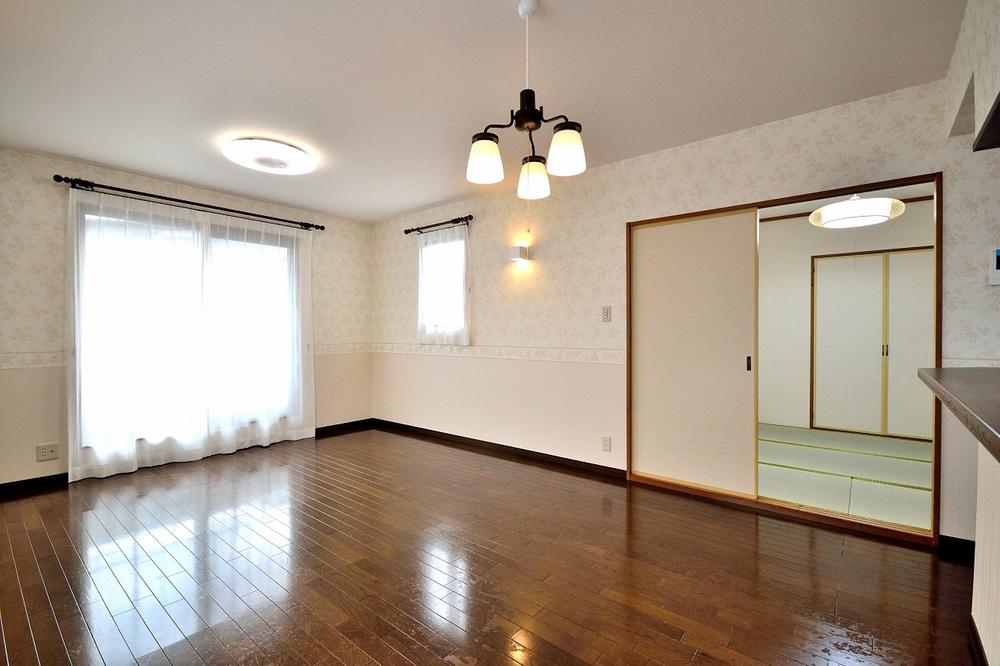 Second floor LDK. Japanese and has become a connection between in size of 15 tatami. The window is also many bright.
2階LDK。15帖の広さで和室と続間になっています。窓も多く明るいです。
Bathroom浴室 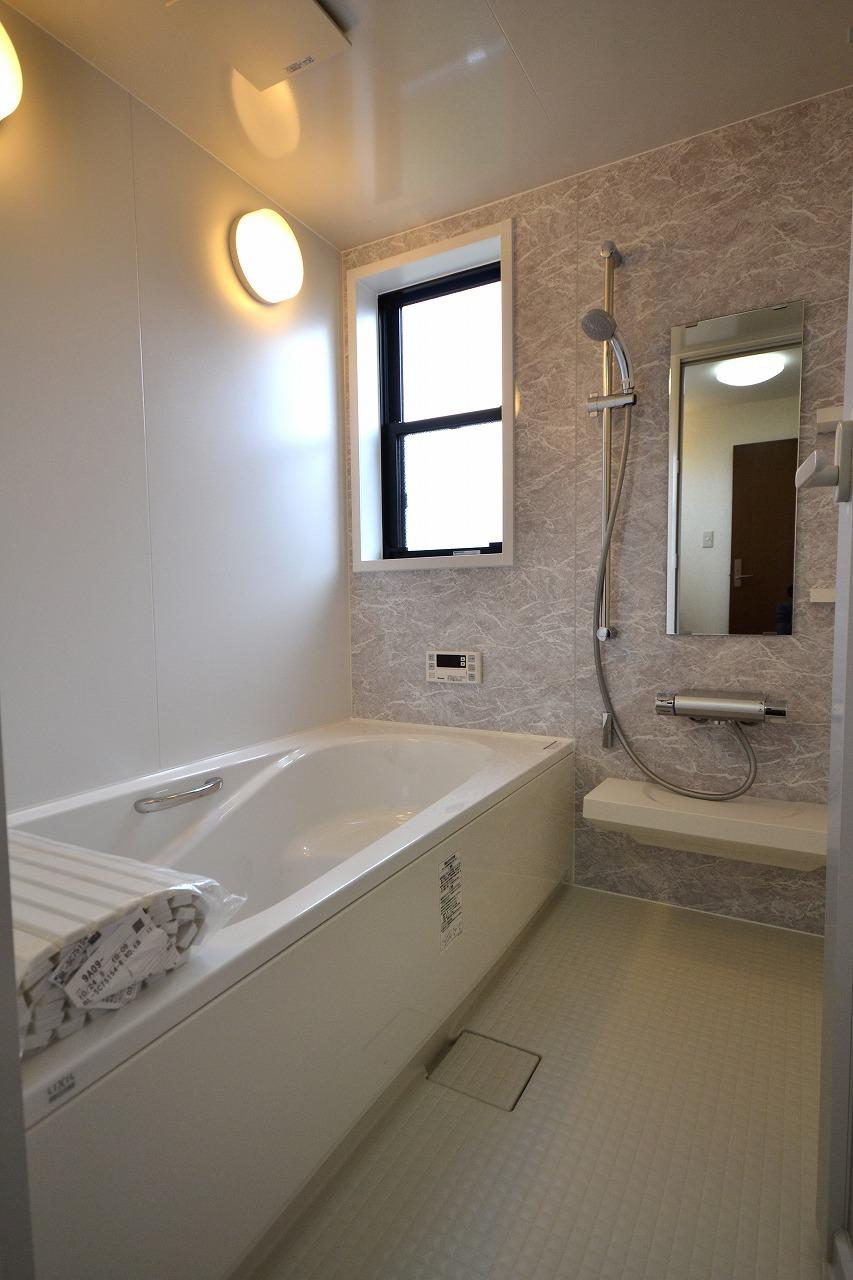 2 Kaiyoshitsu. The first floor and as good as new. 1 pyeong type.
2階洋室。1階と同様新品です。1坪タイプです。
Kitchenキッチン 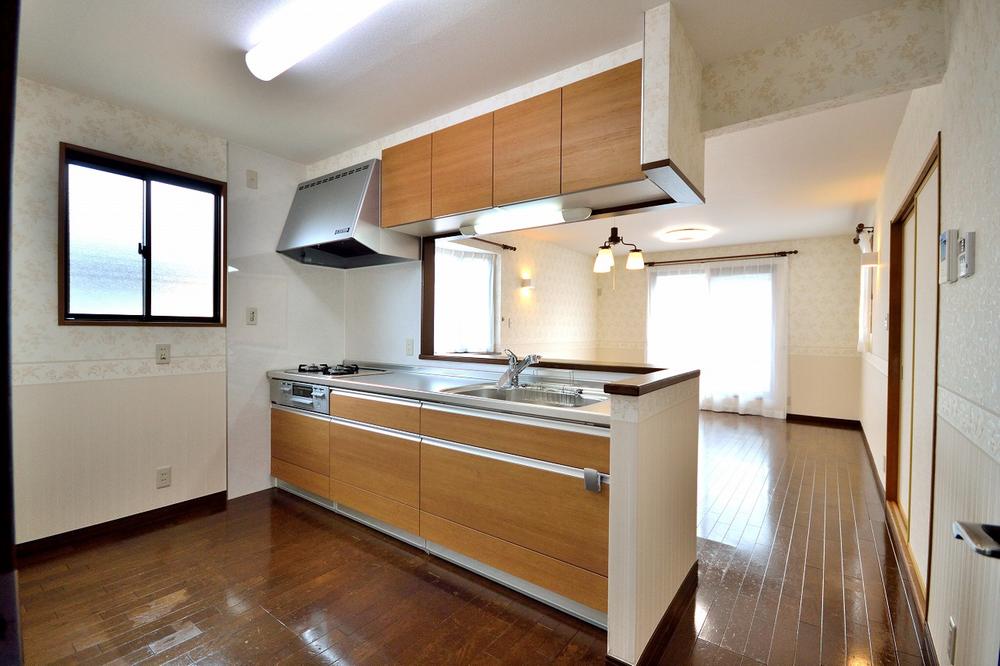 The second floor is the kitchen. Exchange already is a new article. It becomes face-to-face kitchen, Easy-to-use kitchen.
2階キッチンです。新品に交換済みです。対面キッチンになっていて、使いやすいキッチンです。
Non-living roomリビング以外の居室 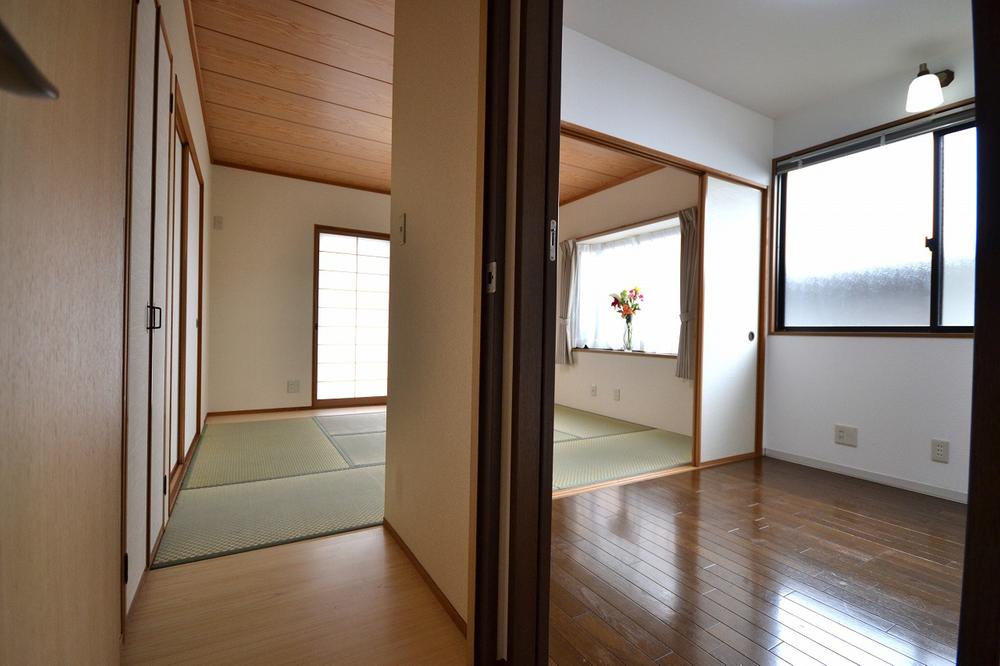 The first floor Japanese-style room and the connection between the storeroom of. It can also be used as a Western-style, Also as a storage space!
1階和室と続間の納戸です。洋室としても利用でき、収納スペースとしても!
Wash basin, toilet洗面台・洗面所 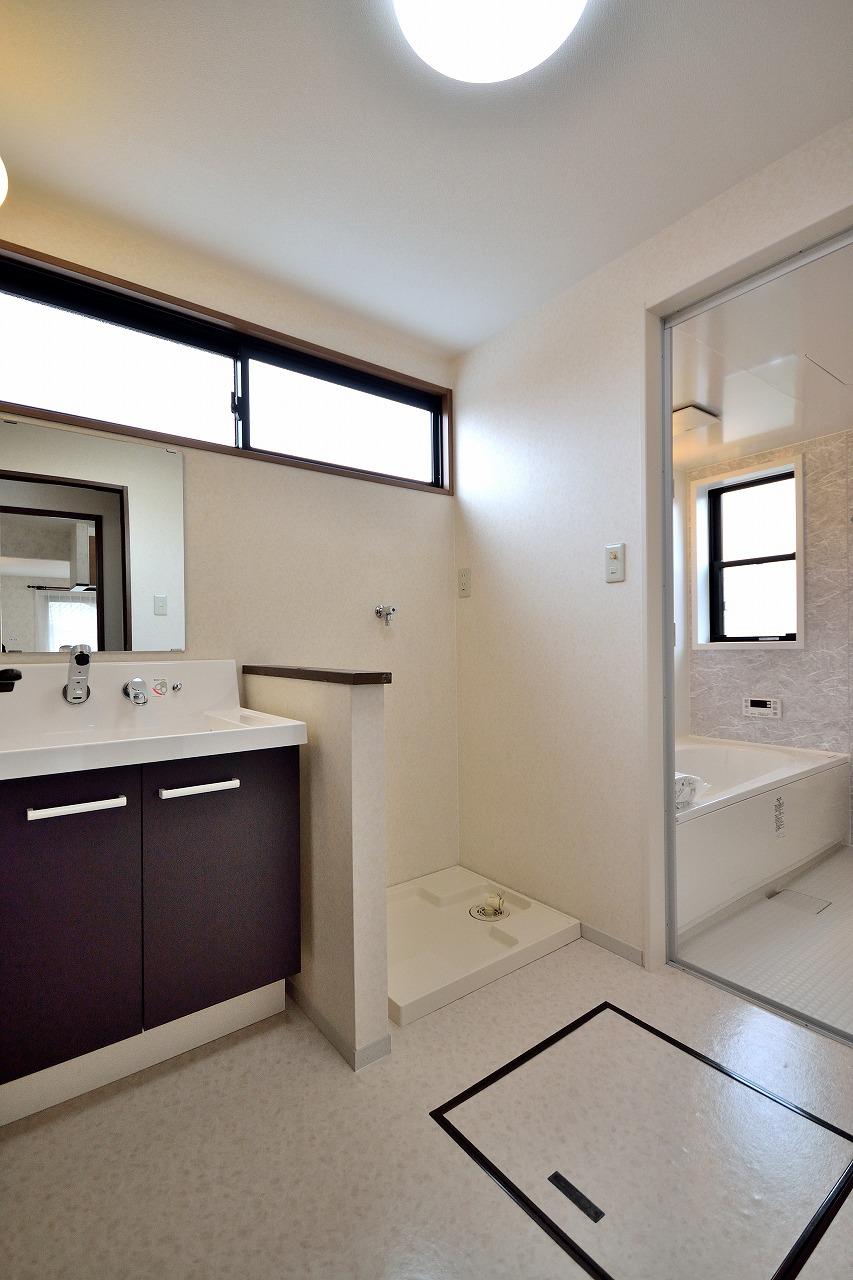 The second floor washroom. Here also become beautiful!
2階洗面所です。こちらも綺麗になっています!
Toiletトイレ 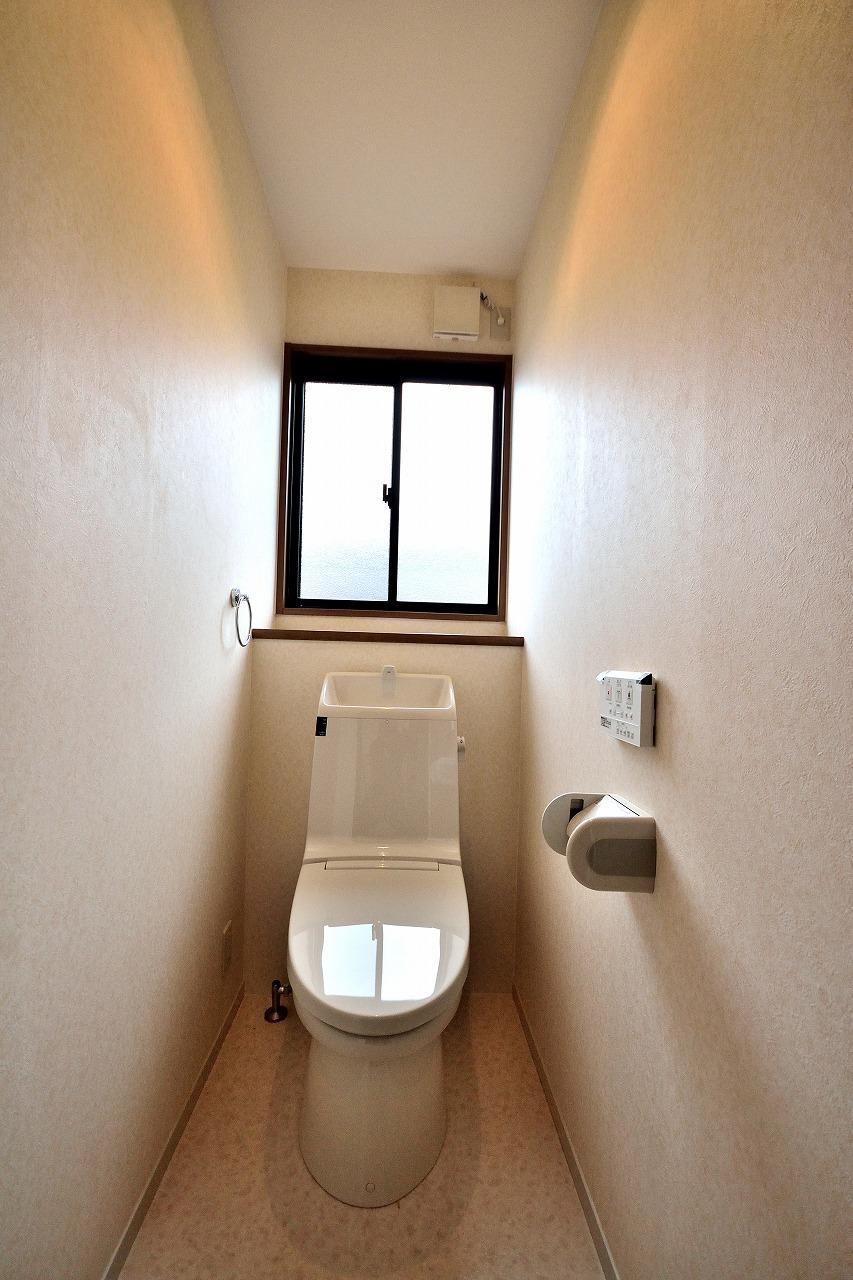 Second floor toilet. There is a shelf in the back you or put a little thing.
2階トイレ。奥に棚がありちょっとした物が置けたりします。
Non-living roomリビング以外の居室 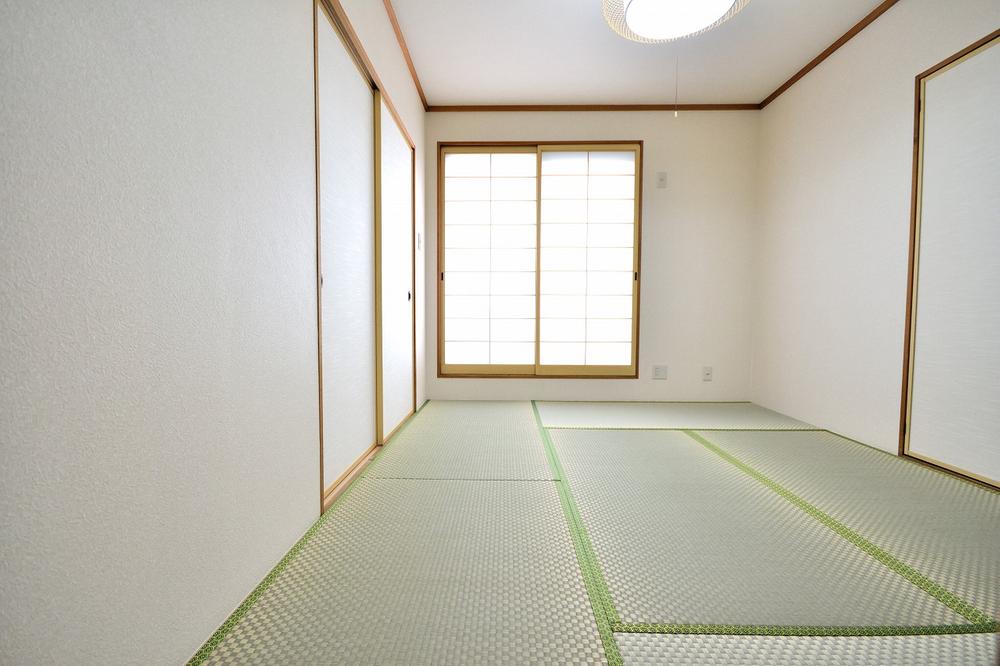 The second floor Japanese-style room. This is useful has become between continue and the LDK in 6 Pledge.
2階和室です。6帖でLDKと続間になっており便利です。
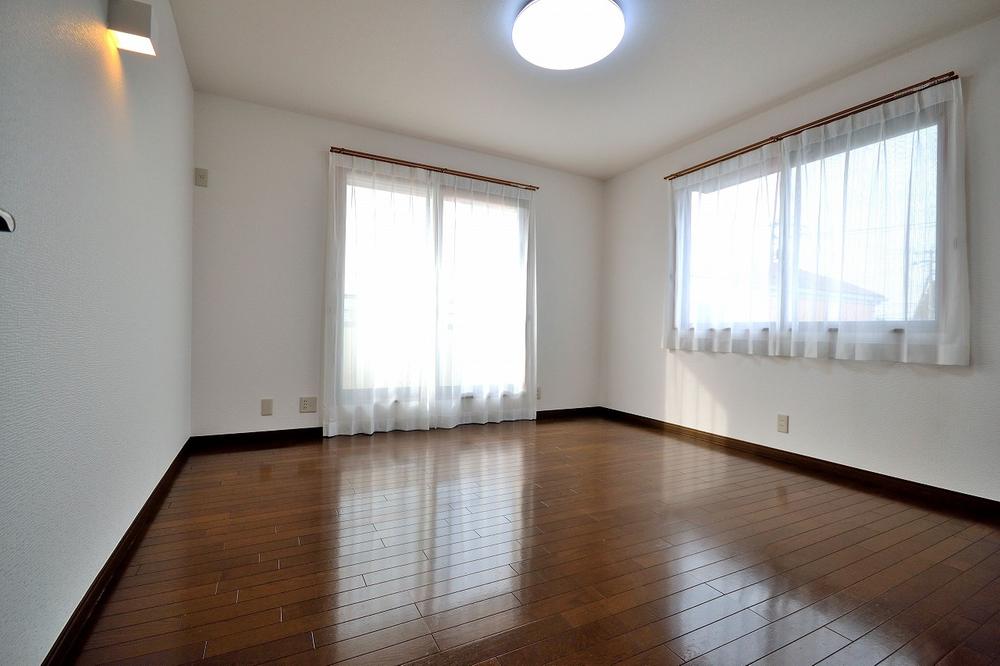 The second floor living room. It comes with a veranda in each room!
2階居室です。各居室にベランダ付いてます!
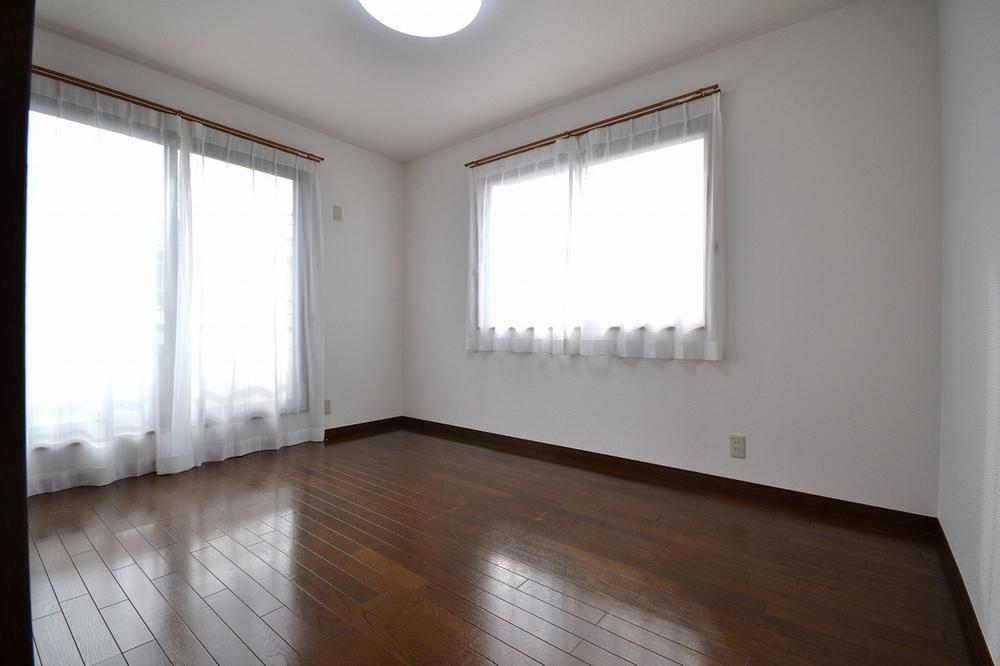 2 Kaikyoshitsu. Bright two-plane daylight.
2階居室。2面採光で明るいです。
Location
|





















