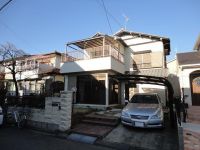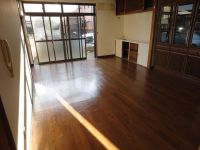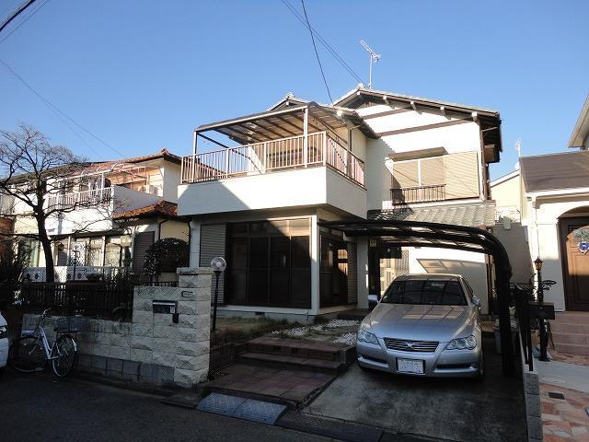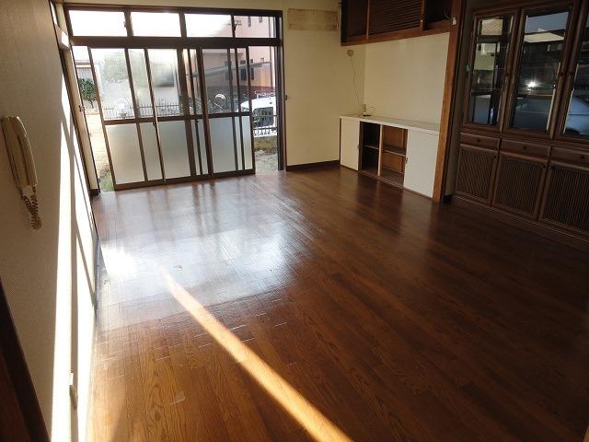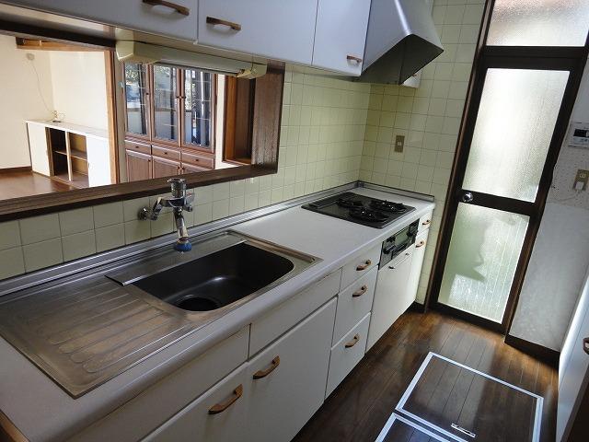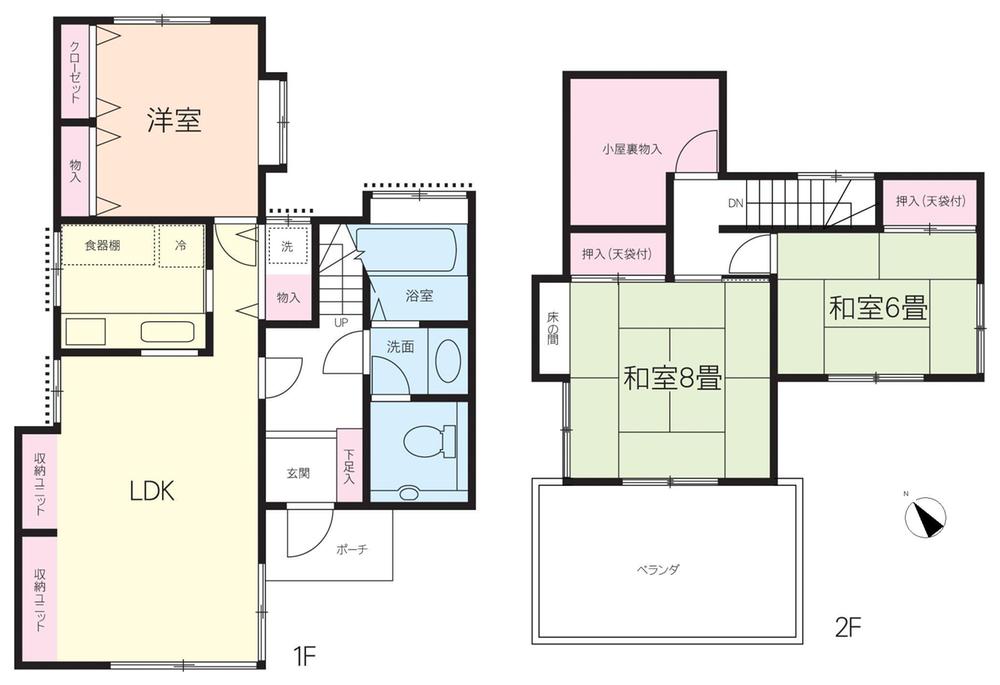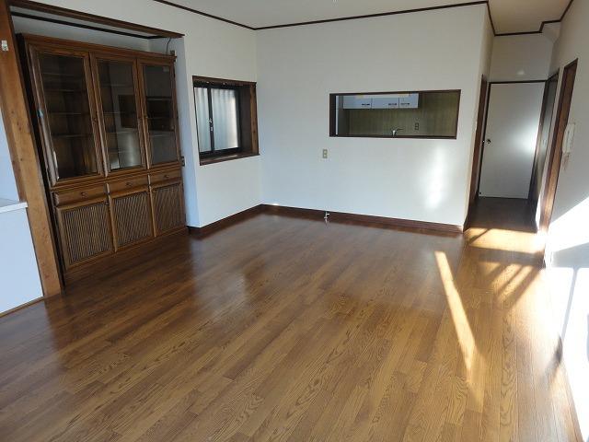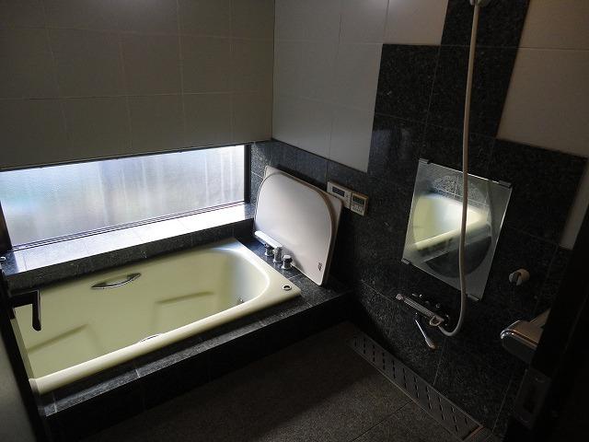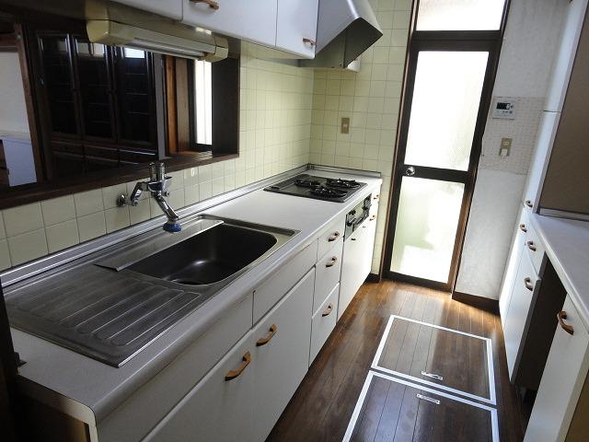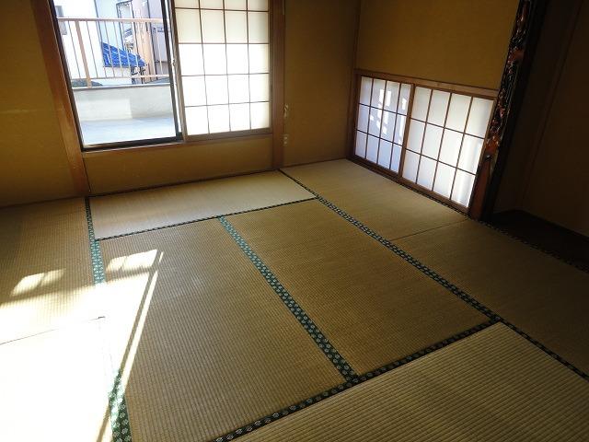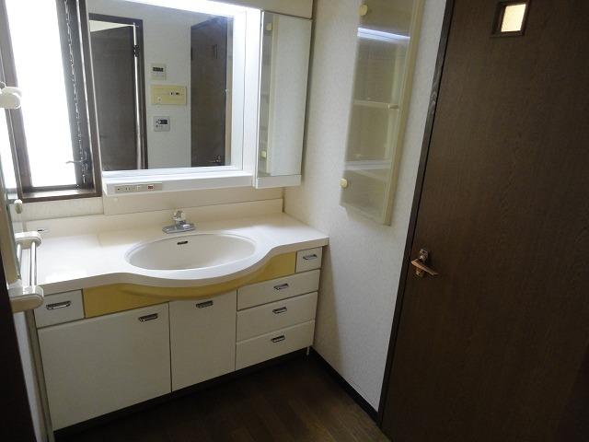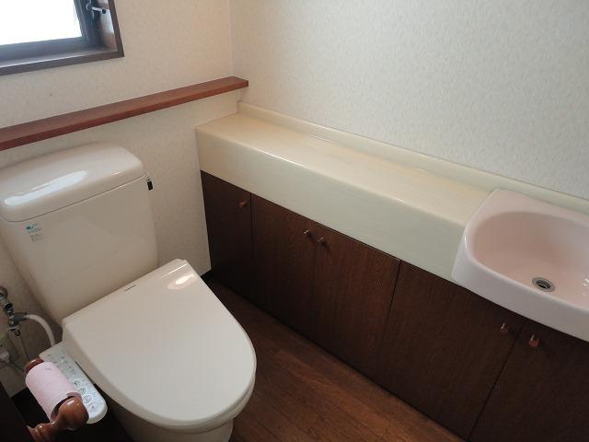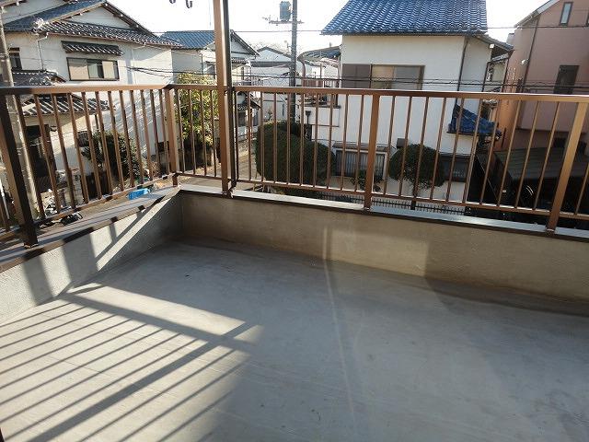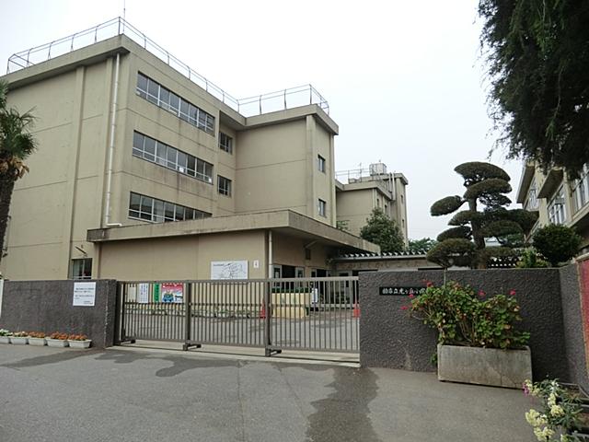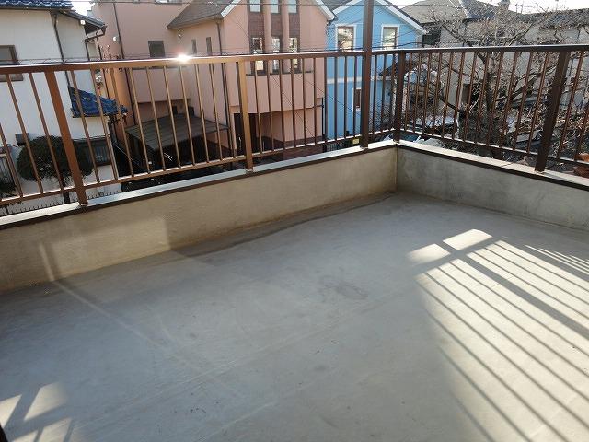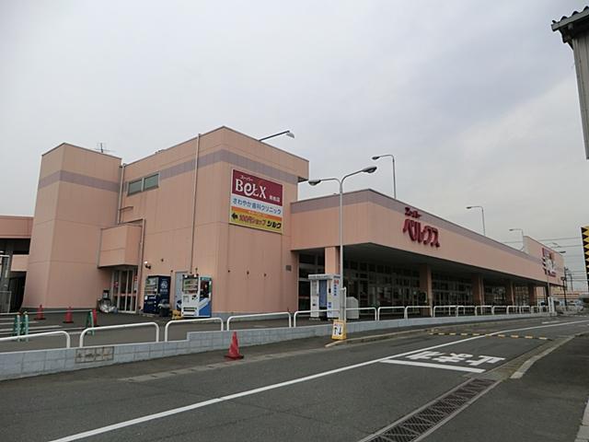|
|
Kashiwa City, Chiba Prefecture
千葉県柏市
|
|
JR Joban Line "Minamikashiwa" bus 5 minutes Koshinzuka walk 5 minutes
JR常磐線「南柏」バス5分庚申塚歩5分
|
|
Subdivision of the former Tokyu Group! Because you are facing the southwest there is also a 6m front road, Day is good. Come please visit.
旧東急グループの分譲地!前面道路も6mあり南西に面している為、日当たり良好です。是非ご覧ください。
|
|
● have facing the southwest 6m road, Sunlight will enter warm. ● There are all rooms housed, The 2F There is also a hut back object input, Okemasu also closed precious memories of your family. ● 2F balcony laundry in roof with !! sudden rain is safe. ● Convenient super Berg to daily shopping an 8-minute walk (640m) ● car space to protect the precious car from the rain is equipped with roof. ● within the subdivision of the former Tokyu Group !! ● local will guide you! Please feel free to contact us.
●南西6m道路に面していて、陽射しがぽかぽか入ります。●全室収納があり、2Fには小屋裏物入もあり、ご家族の大切な思い出もしまっておけます。●2Fバルコニーは屋根付!!急な雨でも洗濯物は安心です。●毎日のお買物に便利なスーパーベルクは徒歩8分(640m)●大切なお車を雨から守るカースペースは屋根付です。●旧東急グループの分譲地内!!●現地ご案内いたします!!お気軽にお問い合わせ下さい。
|
Features pickup 特徴ピックアップ | | Immediate Available / Super close / Yang per good / All room storage / A quiet residential area / Or more before road 6m / Face-to-face kitchen / 2-story / Southwestward 即入居可 /スーパーが近い /陽当り良好 /全居室収納 /閑静な住宅地 /前道6m以上 /対面式キッチン /2階建 /南西向き |
Price 価格 | | 16.8 million yen 1680万円 |
Floor plan 間取り | | 3LDK 3LDK |
Units sold 販売戸数 | | 1 units 1戸 |
Land area 土地面積 | | 137.07 sq m (41.46 tsubo) (Registration) 137.07m2(41.46坪)(登記) |
Building area 建物面積 | | 91.09 sq m (27.55 tsubo) (Registration) 91.09m2(27.55坪)(登記) |
Driveway burden-road 私道負担・道路 | | Nothing, Southwest 6m width 無、南西6m幅 |
Completion date 完成時期(築年月) | | August 1982 1982年8月 |
Address 住所 | | Shinjuku medium Kashiwa City, Chiba Prefecture 3 千葉県柏市中新宿3 |
Traffic 交通 | | JR Joban Line "Minamikashiwa" bus 5 minutes Koshinzuka walk 5 minutes JR Joban Line "Kitakogane" walk 22 minutes Tobu Noda line "Shinkashiwa" walk 32 minutes JR常磐線「南柏」バス5分庚申塚歩5分JR常磐線「北小金」歩22分東武野田線「新柏」歩32分 |
Person in charge 担当者より | | Person in charge of real-estate and building Yokota Isao industry experience: eight years residence looking for, Conditions and the hope is different for each family. We will be the better suggestions from among the requests for the respective customers. Consultation for the real estate is not please feel free to ask. 担当者宅建横田 勲業界経験:8年住まい探しは、1家族ごとに条件や希望は違います。それぞれのお客様にとってのご要望の中からより良いご提案をさせて頂きます。不動産についてのご相談はお気軽にお尋ねくださいませ。 |
Contact お問い合せ先 | | TEL: 0800-603-0702 [Toll free] mobile phone ・ Also available from PHS
Caller ID is not notified
Please contact the "saw SUUMO (Sumo)"
If it does not lead, If the real estate company TEL:0800-603-0702【通話料無料】携帯電話・PHSからもご利用いただけます
発信者番号は通知されません
「SUUMO(スーモ)を見た」と問い合わせください
つながらない方、不動産会社の方は
|
Building coverage, floor area ratio 建ぺい率・容積率 | | 60% ・ 200% 60%・200% |
Time residents 入居時期 | | Immediate available 即入居可 |
Land of the right form 土地の権利形態 | | Ownership 所有権 |
Structure and method of construction 構造・工法 | | Wooden 2-story 木造2階建 |
Use district 用途地域 | | One dwelling 1種住居 |
Other limitations その他制限事項 | | First floor toilet part (4.95 sq m) extension unregistered 1階トイレ部分(4.95m2)増築未登記 |
Overview and notices その他概要・特記事項 | | Contact: Yokota Isao, Facilities: Public Water Supply, This sewage, City gas, Parking: car space 担当者:横田 勲、設備:公営水道、本下水、都市ガス、駐車場:カースペース |
Company profile 会社概要 | | <Mediation> Minister of Land, Infrastructure and Transport (11) No. 002401 (the company), Chiba Prefecture Building Lots and Buildings Transaction Business Association (Corporation) metropolitan area real estate Fair Trade Council member (Ltd.) a central residential Porras residence of Information Center Minamikashiwa office Yubinbango277-0075 Kashiwa City, Chiba Prefecture Minamikashiwa center 6-3 S509KING205,105 <仲介>国土交通大臣(11)第002401号(社)千葉県宅地建物取引業協会会員 (公社)首都圏不動産公正取引協議会加盟(株)中央住宅ポラス住まいの情報館 南柏営業所〒277-0075 千葉県柏市南柏中央6-3 S509KING205,105 |
