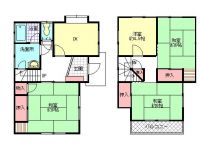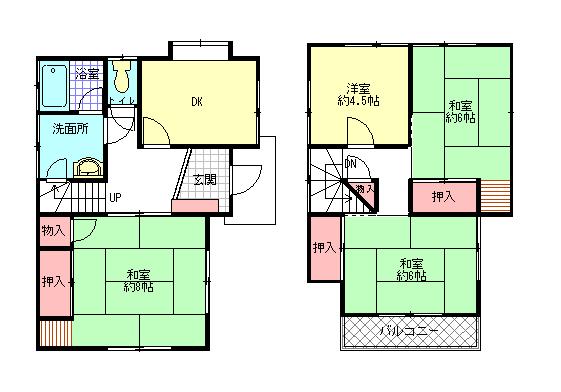|
|
Kashiwa City, Chiba Prefecture
千葉県柏市
|
|
JR Joban Line "Kashiwa" 10 minutes thunder before walking 6 minutes by bus
JR常磐線「柏」バス10分雷神前歩6分
|
|
Shaping land, 2-story, 2 along the line more accessible, Starting stationese-style room, The window in the bathroom
整形地、2階建、2沿線以上利用可、始発駅、和室、浴室に窓
|
|
● shopping convenient ● Kashiwa Station near Moraju Kashiwa, Kashiwa-no-ha Campus station, Bus flights have than Kitakashiwa Station ● city gas, The sewage is retractable there is a main road in front (It will take additional cost. ) ● defect liability disclaimer ● Please contact us
●モラージュ柏近くで買い物便利●柏駅、柏の葉キャンパス駅、北柏駅よりバス便有●都市ガス、本下水は前面道路に本管が有り引き込み可能です (別途費用掛かります。) ●瑕疵担保責任免責●是非お問い合わせください
|
Features pickup 特徴ピックアップ | | 2 along the line more accessible / Japanese-style room / Starting station / Shaping land / 2-story / The window in the bathroom 2沿線以上利用可 /和室 /始発駅 /整形地 /2階建 /浴室に窓 |
Price 価格 | | 11 million yen 1100万円 |
Floor plan 間取り | | 4DK 4DK |
Units sold 販売戸数 | | 1 units 1戸 |
Land area 土地面積 | | 106.32 sq m (registration) 106.32m2(登記) |
Building area 建物面積 | | 80.31 sq m (registration) 80.31m2(登記) |
Driveway burden-road 私道負担・道路 | | Nothing, Southwest 5m width 無、南西5m幅 |
Completion date 完成時期(築年月) | | January 1979 1979年1月 |
Address 住所 | | Kashiwa City, Chiba Prefecture Toyofuta 千葉県柏市十余二 |
Traffic 交通 | | JR Joban Line "Kashiwa" 10 minutes thunder before walking 6 minutes by bus
Tsukuba Express "Kashiwanoha campus" 10 minutes pine needle junior high school before walking 7 minutes by bus
JR Joban Line "Kitakashiwa" 10 minutes pine needle junior high school before walking 7 minutes by bus JR常磐線「柏」バス10分雷神前歩6分
つくばエクスプレス「柏の葉キャンパス」バス10分松葉中学校前歩7分
JR常磐線「北柏」バス10分松葉中学校前歩7分 |
Related links 関連リンク | | [Related Sites of this company] 【この会社の関連サイト】 |
Person in charge 担当者より | | Personnel Nakamura Toshiyuki Age: 30s 担当者中村 敏行年齢:30代 |
Contact お問い合せ先 | | TEL: 0120-437001 [Toll free] Please contact the "saw SUUMO (Sumo)" TEL:0120-437001【通話料無料】「SUUMO(スーモ)を見た」と問い合わせください |
Building coverage, floor area ratio 建ぺい率・容積率 | | 60% ・ 200% 60%・200% |
Time residents 入居時期 | | Consultation 相談 |
Land of the right form 土地の権利形態 | | Ownership 所有権 |
Structure and method of construction 構造・工法 | | Wooden 2-story 木造2階建 |
Use district 用途地域 | | One low-rise 1種低層 |
Overview and notices その他概要・特記事項 | | Contact: Nakamura Toshiyuki, Facilities: Public Water Supply, Individual septic tank, Individual LPG, Parking: car space 担当者:中村 敏行、設備:公営水道、個別浄化槽、個別LPG、駐車場:カースペース |
Company profile 会社概要 | | <Mediation> Minister of Land, Infrastructure and Transport (11) No. 002135 (one company) National Housing Industry Association (Corporation) metropolitan area real estate Fair Trade Council member Asahi Living Co., Ltd. Kashiwa office Yubinbango277-0852 Kashiwa City, Chiba Prefecture Asahimachi 1-5-12 Suehiro Inbiru first floor <仲介>国土交通大臣(11)第002135号(一社)全国住宅産業協会会員 (公社)首都圏不動産公正取引協議会加盟朝日リビング(株)柏営業所〒277-0852 千葉県柏市旭町1-5-12 末広インビル1階 |

