Used Homes » Kanto » Chiba Prefecture » Matsudo
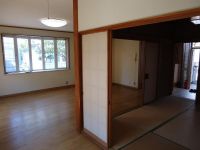 
| | Matsudo, Chiba Prefecture 千葉県松戸市 |
| Shinkeiseisen "Tokiwadaira" walk 20 minutes 新京成線「常盤平」歩20分 |
| ◆ Life easy location well-equipped child-rearing environment ◆ York Mart 3-minute walk ◆ Kurikesawa elementary school walk 9 minutes ◆ Kurikesawa junior high school 8 minutes walk ◆子育て環境の整った生活しやすい立地◆ヨークマート徒歩3分◆栗ヶ沢小学校徒歩9分◆栗ヶ沢中学校徒歩8分 |
| 2 along the line more accessible, All room storage, A quiet residential area, Around traffic fewer, Corner lotese-style room, garden, Toilet 2 places, 2-story, Southeast direction, South balcony, Underfloor Storage, Mu front building, Ventilation good, A large gap between the neighboring house, Maintained sidewalk, Flat terrain, terrace 2沿線以上利用可、全居室収納、閑静な住宅地、周辺交通量少なめ、角地、和室、庭、トイレ2ヶ所、2階建、東南向き、南面バルコニー、床下収納、前面棟無、通風良好、隣家との間隔が大きい、整備された歩道、平坦地、テラス |
Features pickup 特徴ピックアップ | | 2 along the line more accessible / All room storage / A quiet residential area / Around traffic fewer / Corner lot / Japanese-style room / garden / Toilet 2 places / 2-story / Southeast direction / South balcony / Underfloor Storage / Mu front building / Ventilation good / A large gap between the neighboring house / Maintained sidewalk / Flat terrain / terrace 2沿線以上利用可 /全居室収納 /閑静な住宅地 /周辺交通量少なめ /角地 /和室 /庭 /トイレ2ヶ所 /2階建 /東南向き /南面バルコニー /床下収納 /前面棟無 /通風良好 /隣家との間隔が大きい /整備された歩道 /平坦地 /テラス | Price 価格 | | 19.5 million yen 1950万円 | Floor plan 間取り | | 4LDK 4LDK | Units sold 販売戸数 | | 1 units 1戸 | Land area 土地面積 | | 130.15 sq m (39.37 square meters) 130.15m2(39.37坪) | Building area 建物面積 | | 119.52 sq m (36.15 square meters) 119.52m2(36.15坪) | Driveway burden-road 私道負担・道路 | | Nothing, West 5m width 無、西5m幅 | Completion date 完成時期(築年月) | | April 1990 1990年4月 | Address 住所 | | Matsudo, Chiba Prefecture Kurigasawa 千葉県松戸市栗ケ沢 | Traffic 交通 | | Shinkeiseisen "Tokiwadaira" walk 20 minutes
JR Musashino Line "Shinpachihashira" walk 38 minutes Tobu Noda line "Masuo" walk 40 minutes 新京成線「常盤平」歩20分
JR武蔵野線「新八柱」歩38分東武野田線「増尾」歩40分 | Related links 関連リンク | | [Related Sites of this company] 【この会社の関連サイト】 | Person in charge 担当者より | | Rep Otake Light Age: 20 Daigyokai experience: 2 years "? Why this is so," "? Can not you why," "? Well if you say Are Once" that cherish with your questions or concerns, With a smile, seriously, It will help in the effort. Trifle is also by all means please do not hesitate to contact us! 担当者大竹 光年齢:20代業界経験:2年「どうしてそうなるの?」「なんでできないの?」「じゃあどうしたらいいの?」というお客様の疑問や気付きを大切に、笑顔で、真剣に、全力でお手伝い致します。些細な事でも是非お気軽にご相談下さい! | Contact お問い合せ先 | | TEL: 0800-602-6841 [Toll free] mobile phone ・ Also available from PHS
Caller ID is not notified
Please contact the "saw SUUMO (Sumo)"
If it does not lead, If the real estate company TEL:0800-602-6841【通話料無料】携帯電話・PHSからもご利用いただけます
発信者番号は通知されません
「SUUMO(スーモ)を見た」と問い合わせください
つながらない方、不動産会社の方は
| Building coverage, floor area ratio 建ぺい率・容積率 | | Fifty percent ・ Hundred percent 50%・100% | Time residents 入居時期 | | Consultation 相談 | Land of the right form 土地の権利形態 | | Ownership 所有権 | Structure and method of construction 構造・工法 | | Wooden 2-story 木造2階建 | Use district 用途地域 | | One low-rise 1種低層 | Overview and notices その他概要・特記事項 | | Contact: Otake light, Facilities: Public Water Supply, Individual septic tank, Individual LPG, Parking: Car Port 担当者:大竹 光、設備:公営水道、個別浄化槽、個別LPG、駐車場:カーポート | Company profile 会社概要 | | <Mediation> Governor of Chiba Prefecture (1) No. 016325 ERA Komodo Home Co., Ltd. Matsudo shop Yubinbango270-2242 Matsudo, Chiba Prefecture Nakai-cho, 2-44 <仲介>千葉県知事(1)第016325号ERAコモドホーム(株)松戸店〒270-2242 千葉県松戸市仲井町2-44 |
Non-living roomリビング以外の居室 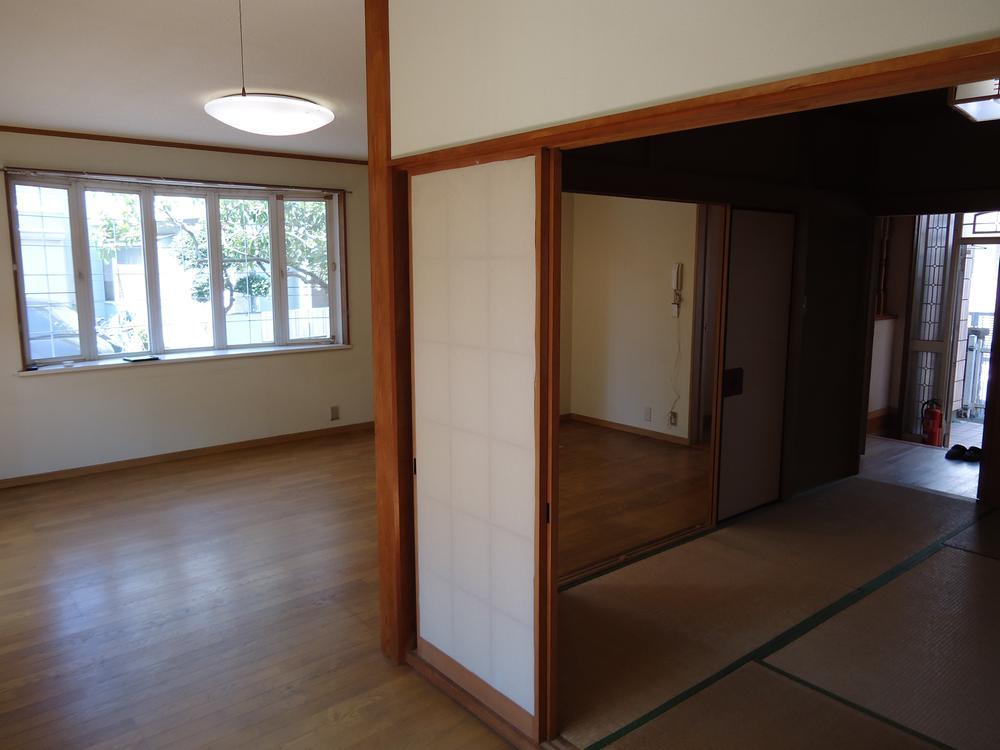 Photos from 1F another angle. It is built to be devised by the way of life. Since the color balance good it is with a change depending on the interior.
1F別角度からの写真。生活の仕方によって工夫できる造りです。カラーバランス良好なのでインテリア次第で変化をつけられます。
Local appearance photo現地外観写真 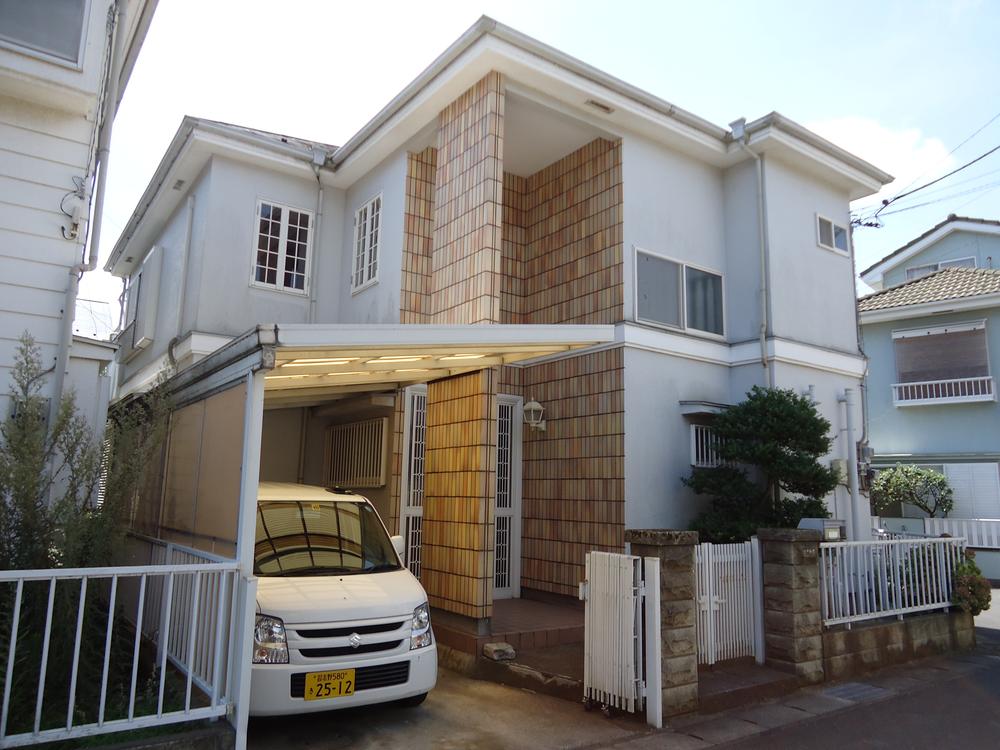 Local (August 2012) There is a single minute shooting carport!
現地(2012年8月)撮影カーポート一台分有ります!
Floor plan間取り図 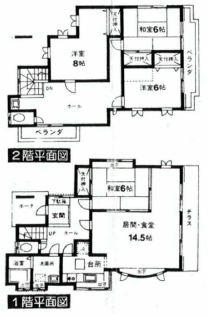 19.5 million yen, 4LDK, Land area 130.15 sq m , Is a loose use floor plan in the building area 119.52 sq m 4LDK. In addition it will improve the usability be partially renovation.
1950万円、4LDK、土地面積130.15m2、建物面積119.52m2 4LDKでゆったり使える間取りです。
部分的にリフォームする事で更に使い勝手が向上します。
Livingリビング 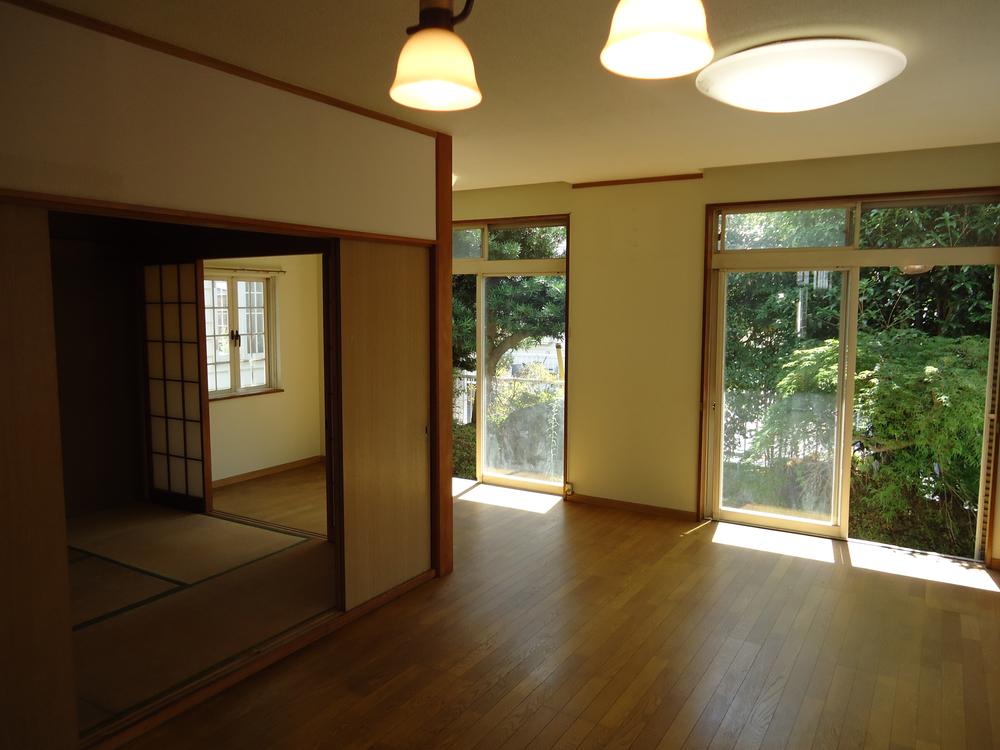 Wide lighting surface opening, Bright spacious LDK.
採光面開口部が広く、明るい広々したLDKです。
Bathroom浴室 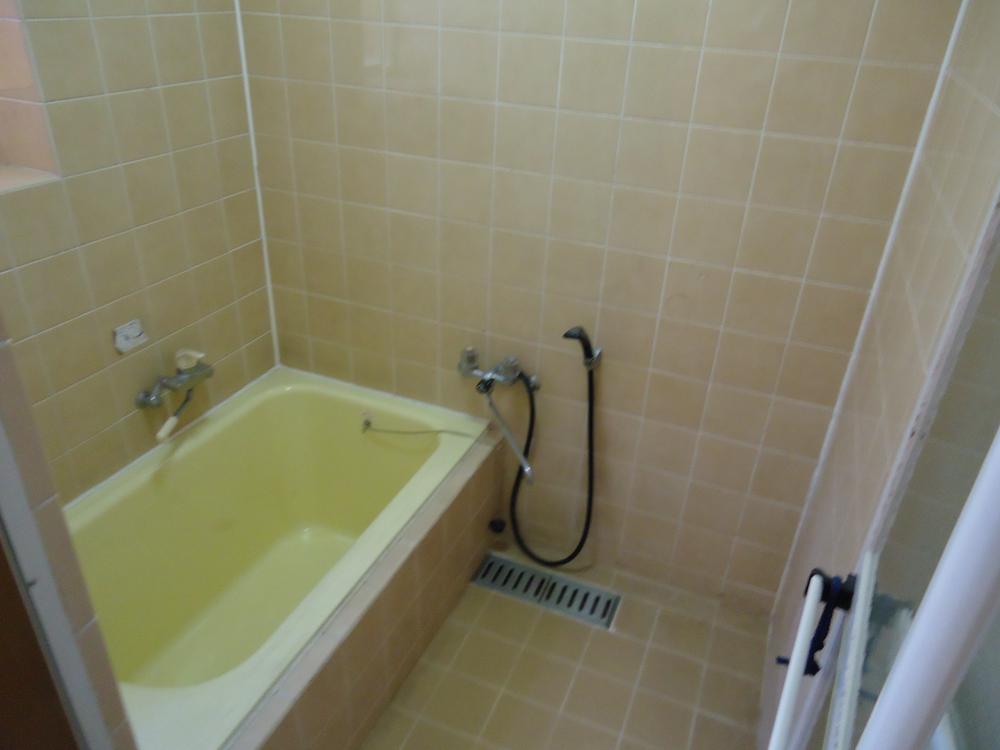 It may be cleaning properties in the tiled, With so bathroom window you can also moisture measures.
タイル貼りで清掃性も良く、浴室窓付きなので湿気対策もできます。
Kitchenキッチン 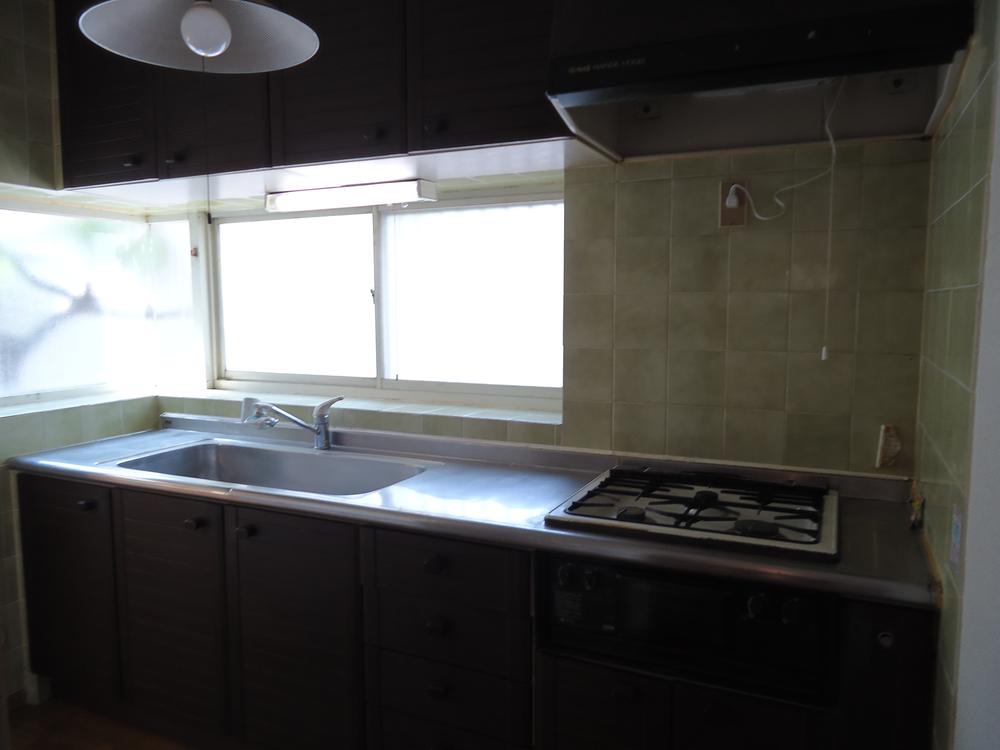 Since coming a south-facing window to the front, Bright and ease of use is good. Or flow line to the living room would be neck.
前面に南向き窓がくるため、明るく使い勝手が良好です。
リビングまでの動線がネックでしょうか。
Entrance玄関 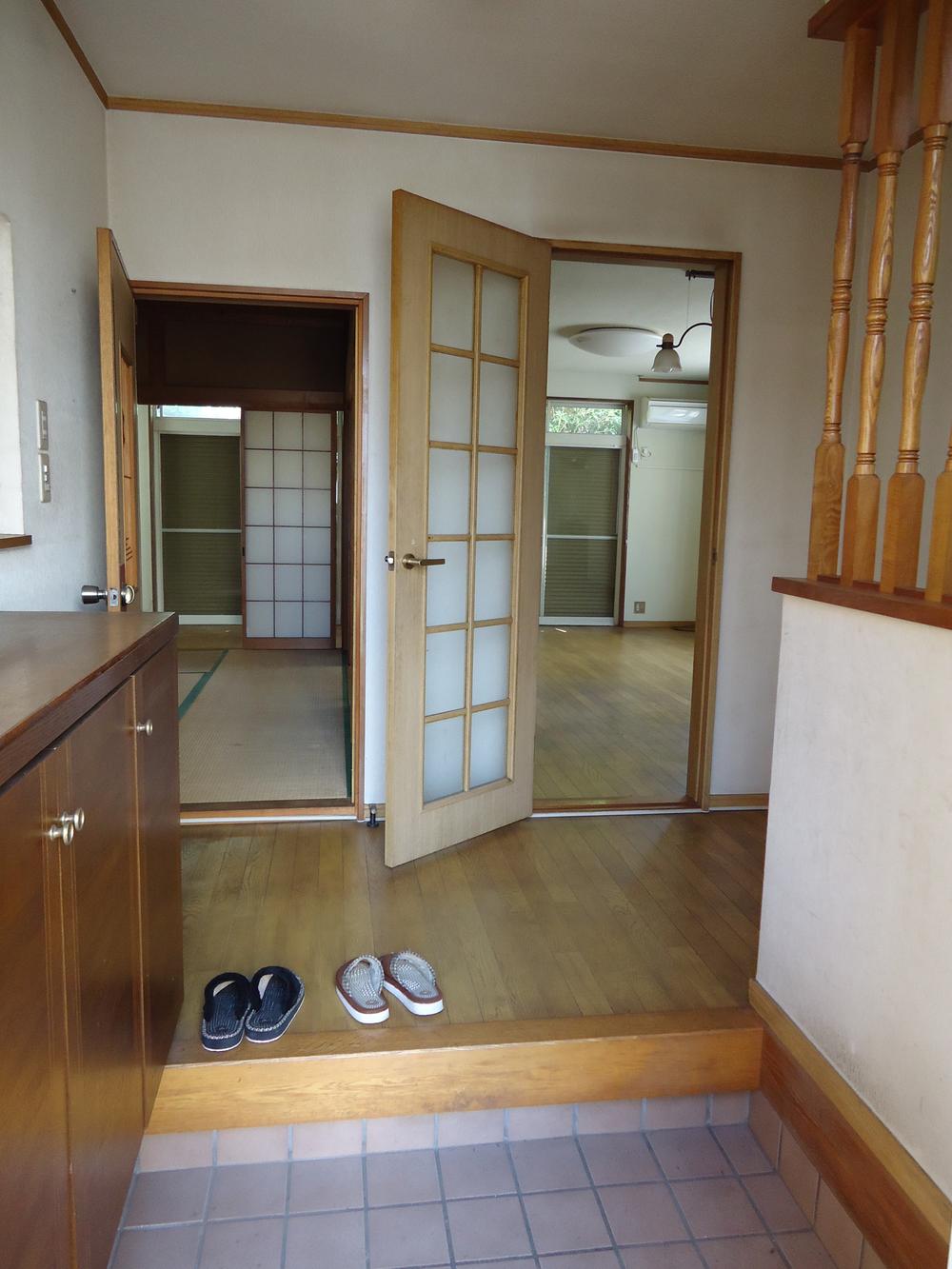 Entrance and spacious.
玄関は広々としています。
Wash basin, toilet洗面台・洗面所 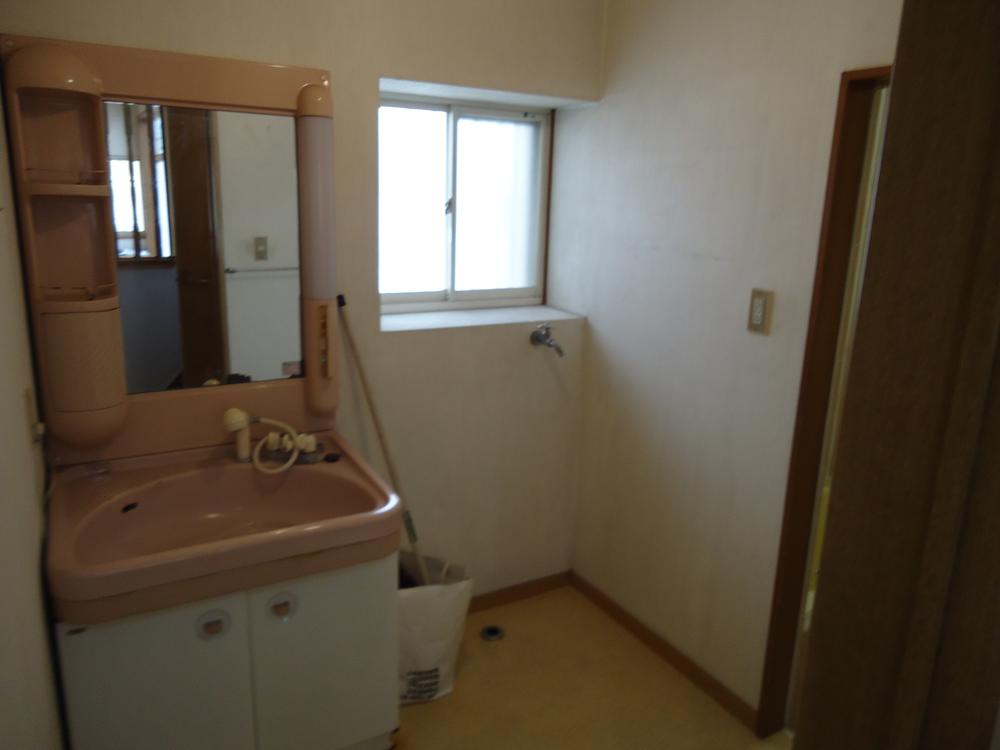 1F basin
1F洗面
Toiletトイレ 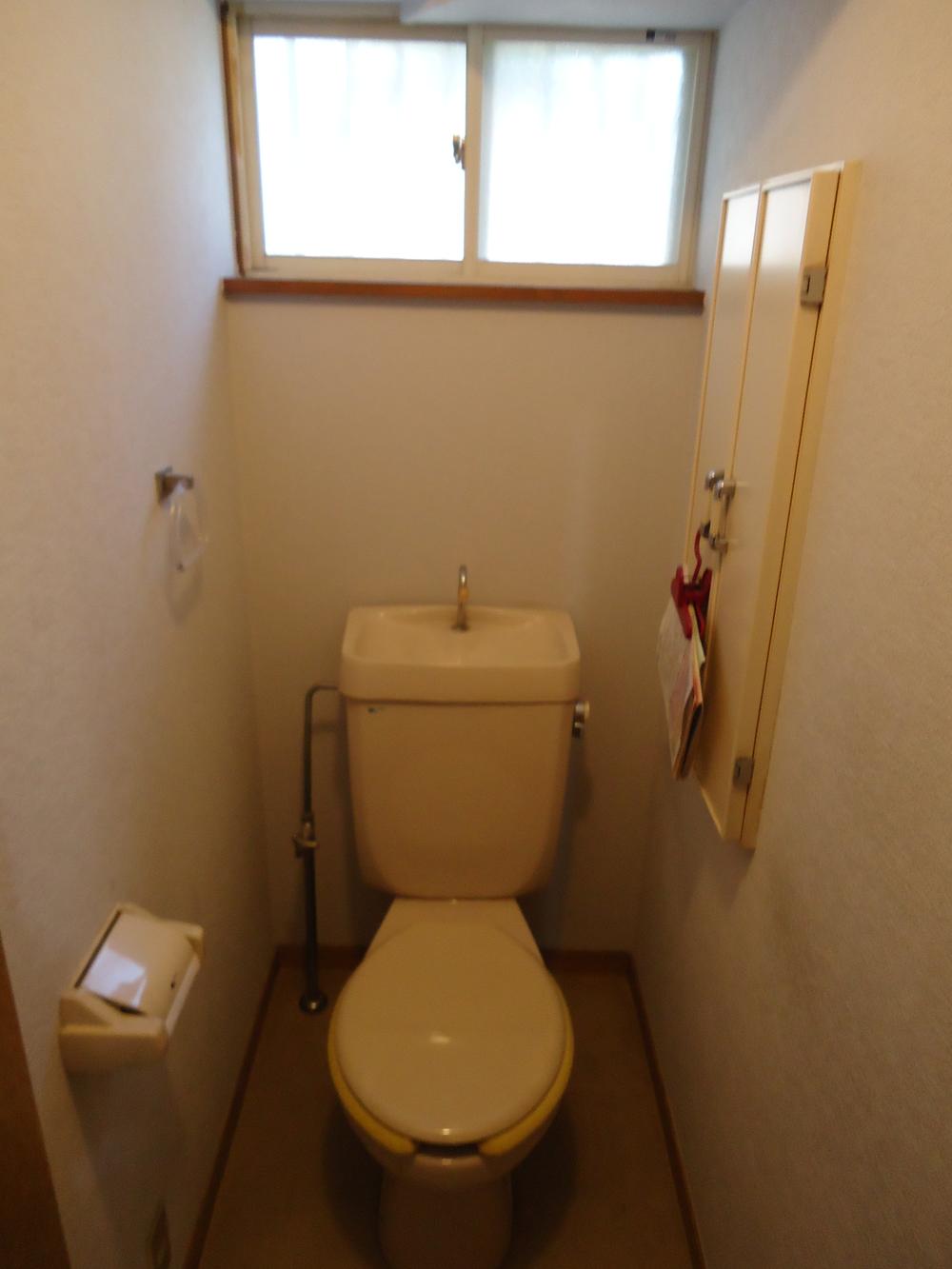 1F toilet
1Fトイレ
Garden庭 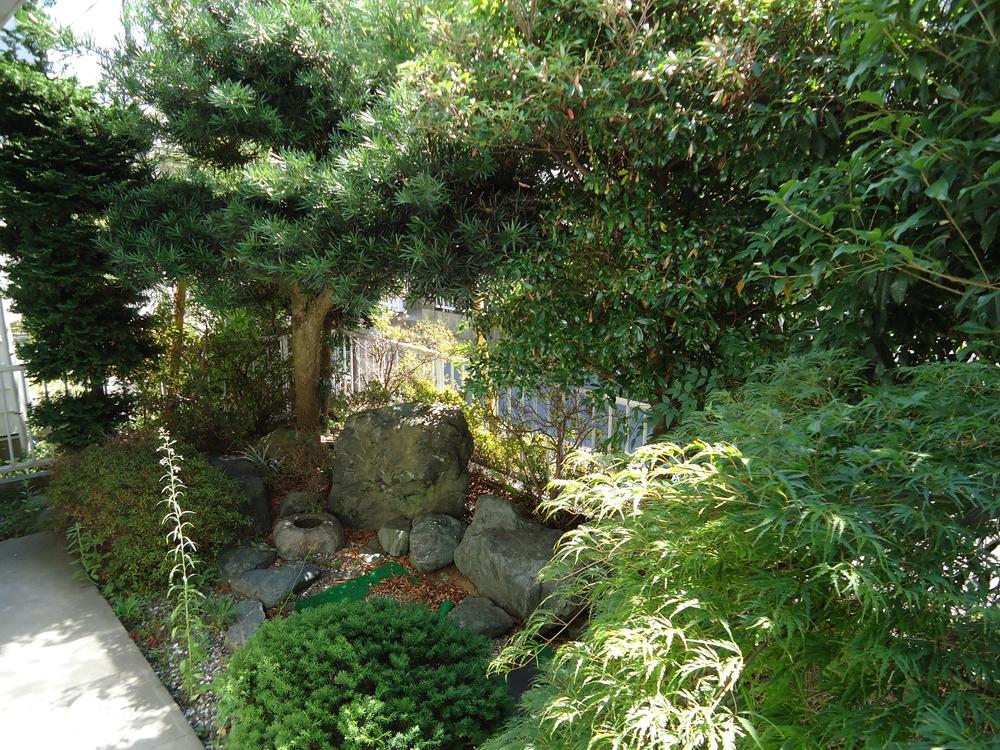 Become sufficiently clean If you put your hand a little planted 栽達.
少し手を入れれば十分に綺麗になる植栽達。
Otherその他 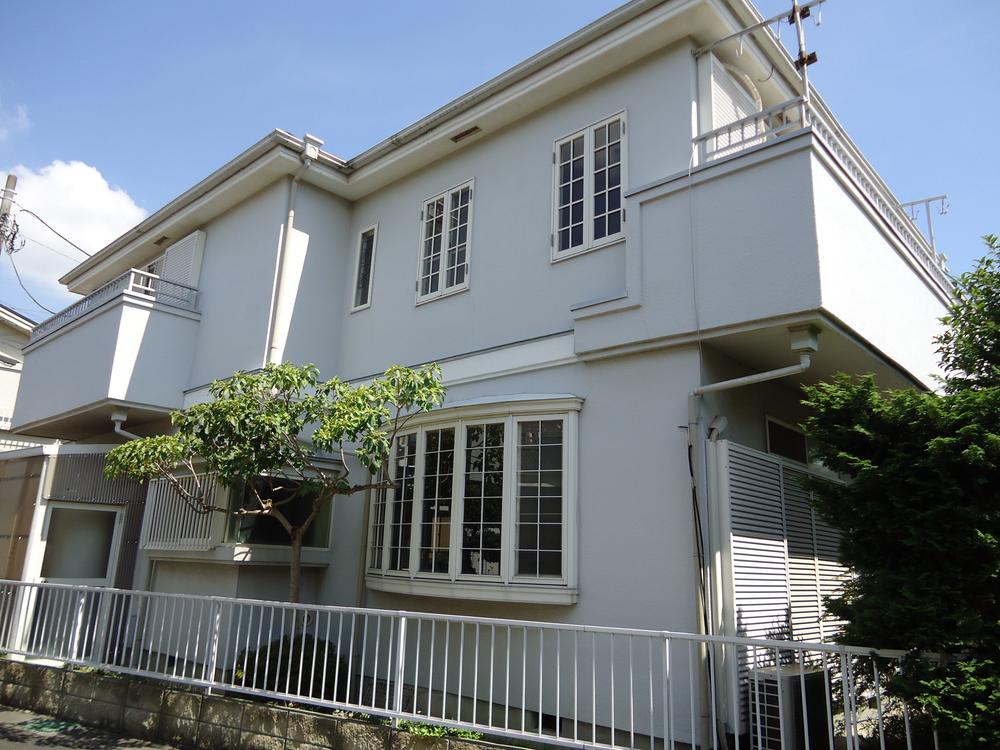 Exterior as seen from the south side.
南側から見た外観写真。
Toiletトイレ 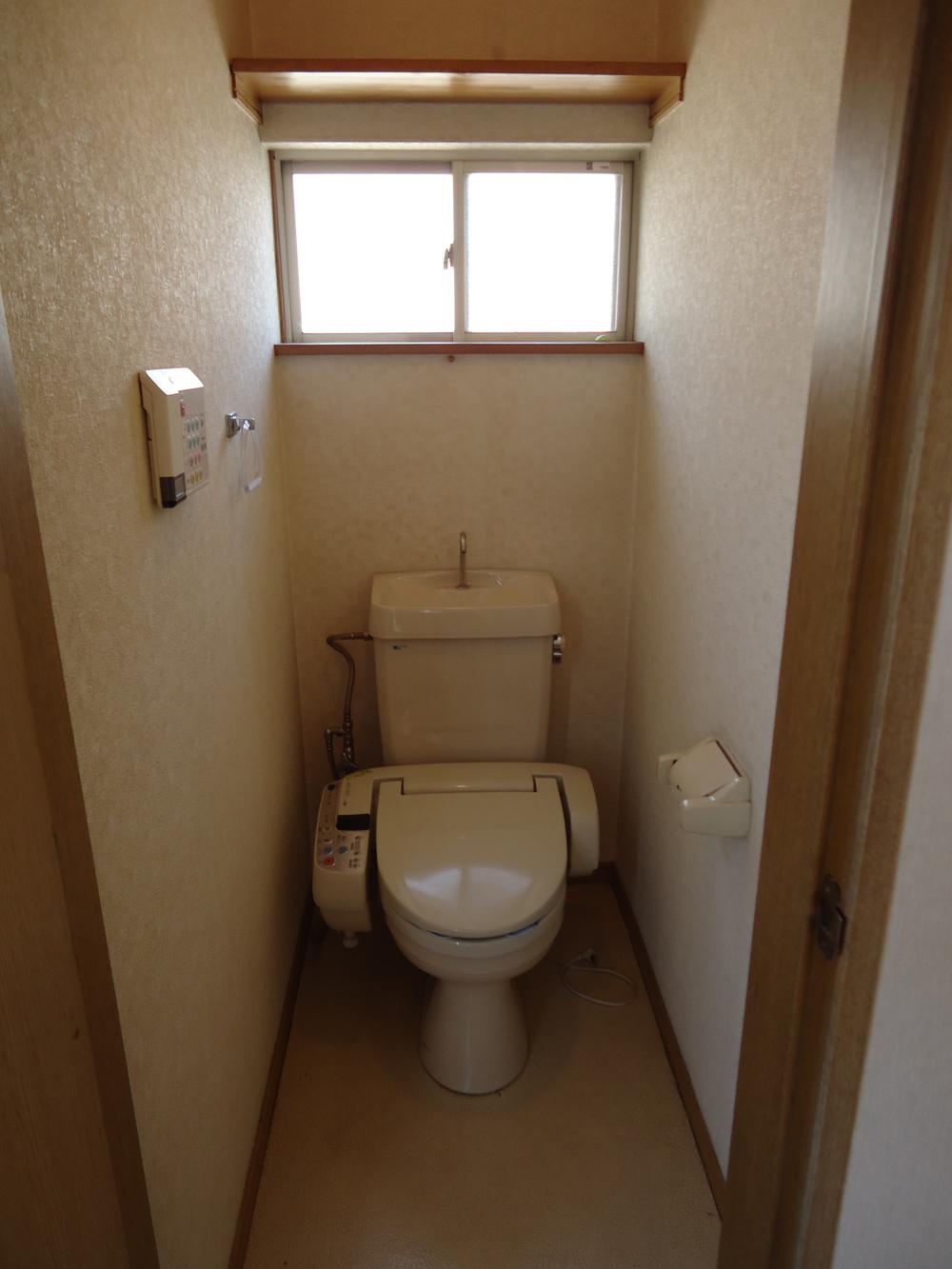 2F toilet
2Fトイレ
Location
|













