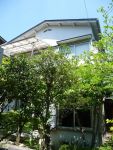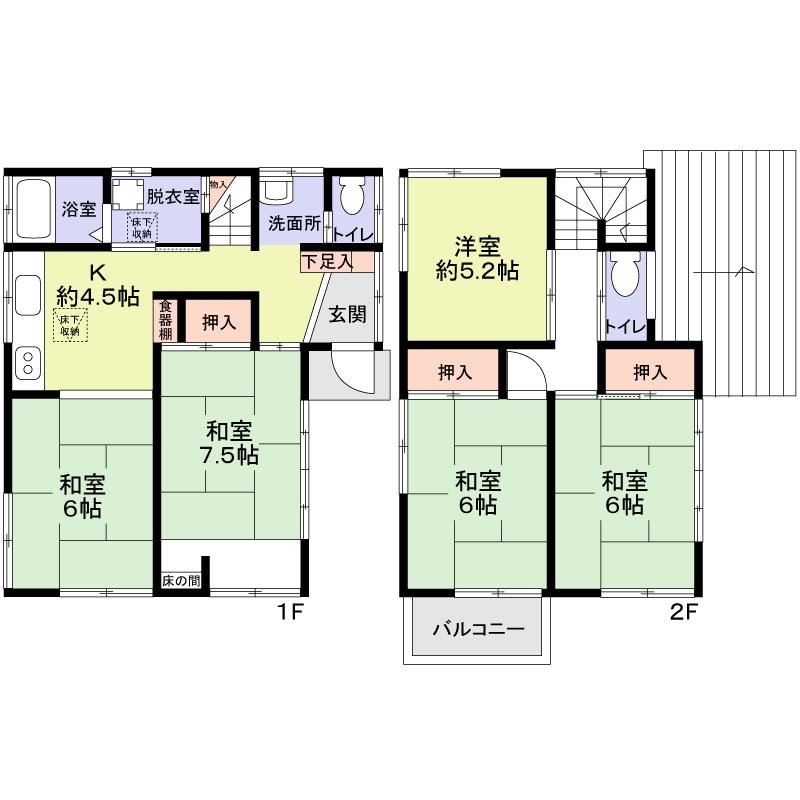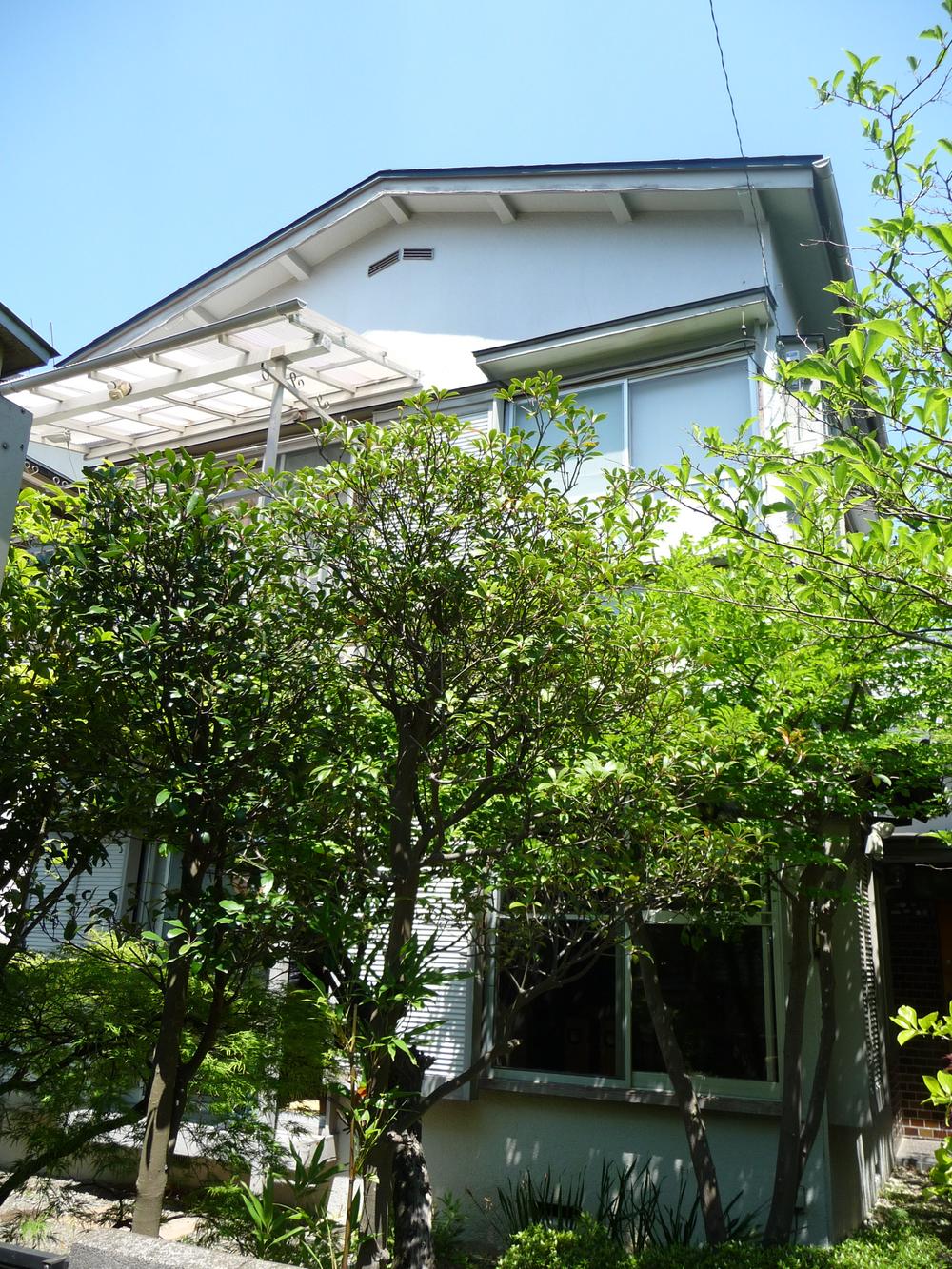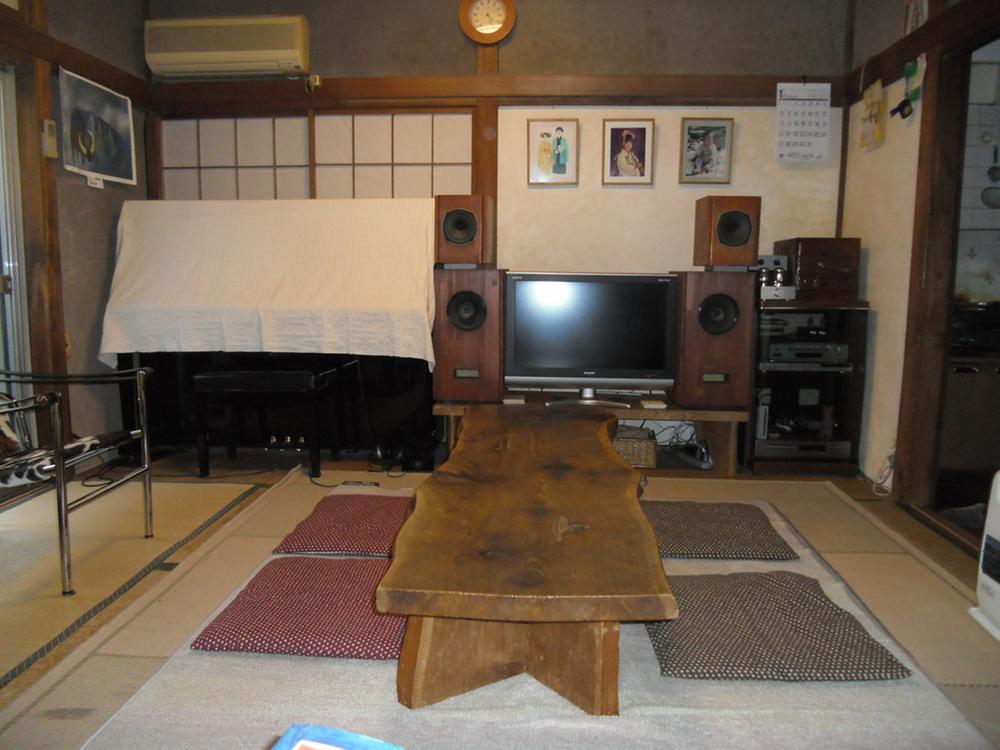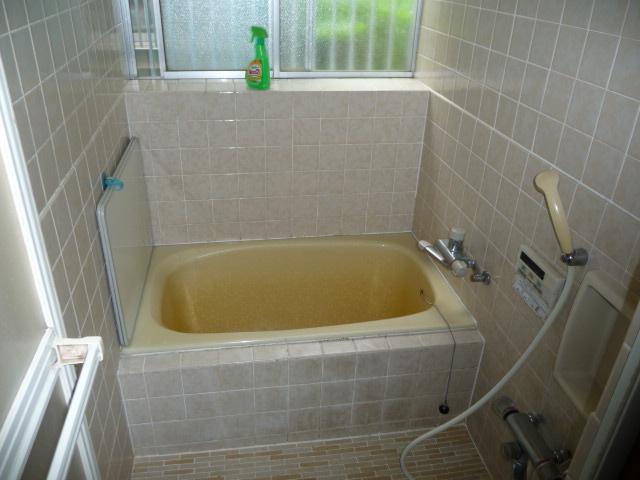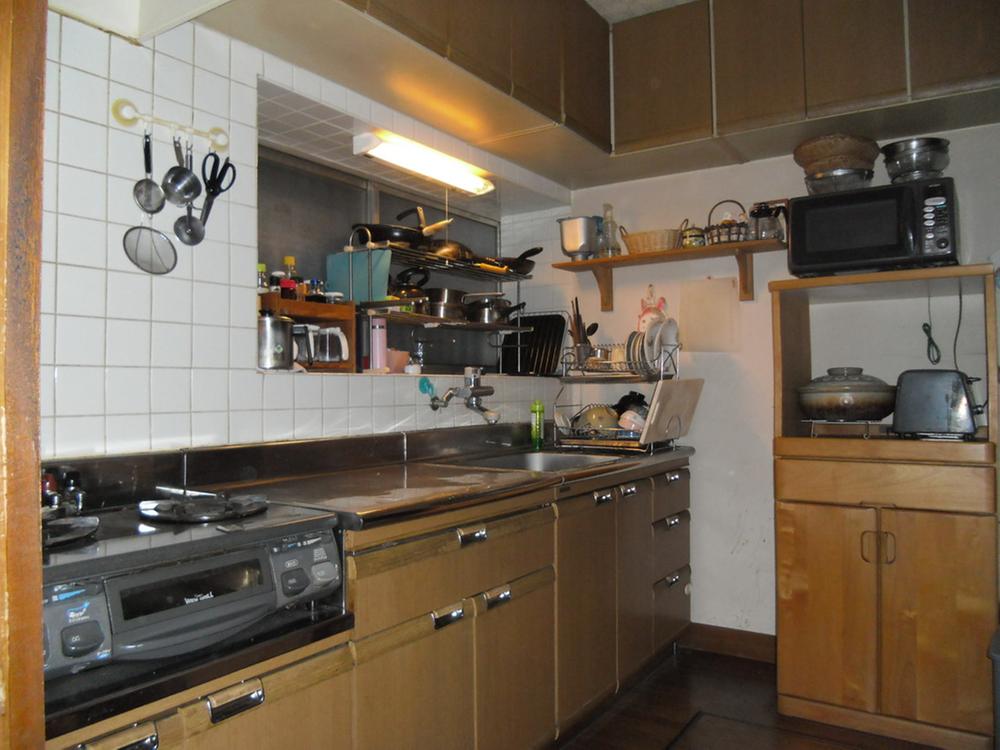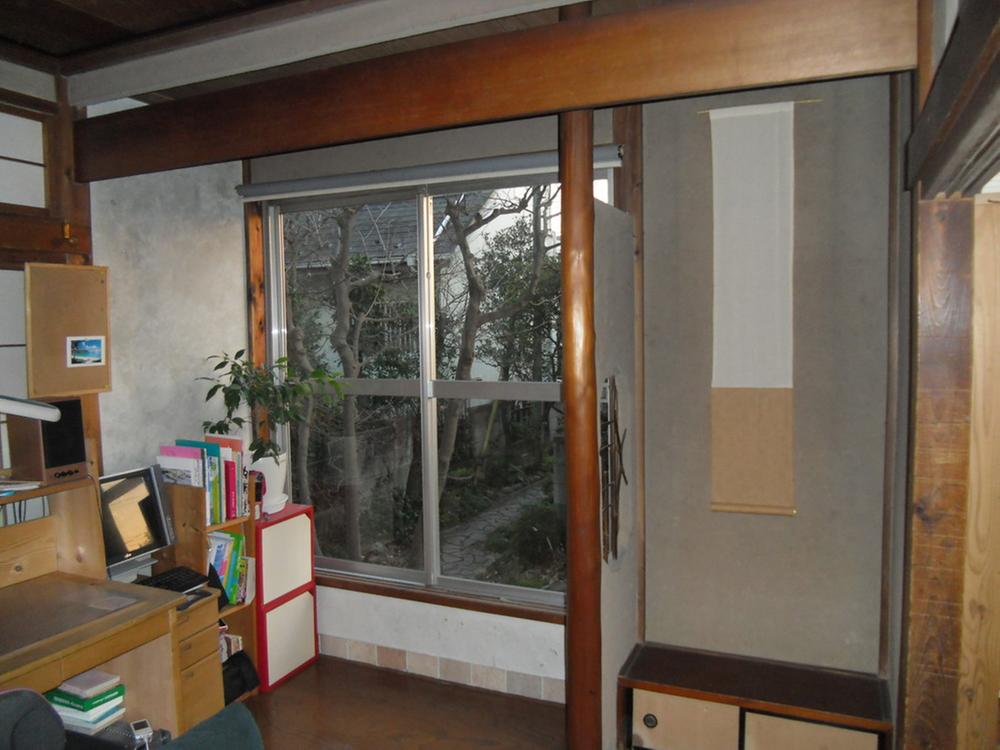|
|
Matsudo, Chiba Prefecture
千葉県松戸市
|
|
JR Joban Line "Shin-Matsudo" walk 22 minutes
JR常磐線「新松戸」歩22分
|
|
Siemens south road, Or more before road 6m, 2 along the line more accessible, Readjustment land within, Flat to the station, Around traffic fewer, A quiet residential areaese-style room, 2-story, City gas, Flat terrain
南側道路面す、前道6m以上、2沿線以上利用可、区画整理地内、駅まで平坦、周辺交通量少なめ、閑静な住宅地、和室、2階建、都市ガス、平坦地
|
|
Siemens south road, Or more before road 6m, 2 along the line more accessible, Readjustment land within, Flat to the station, Around traffic fewer, A quiet residential areaese-style room, 2-story, City gas, Flat terrain
南側道路面す、前道6m以上、2沿線以上利用可、区画整理地内、駅まで平坦、周辺交通量少なめ、閑静な住宅地、和室、2階建、都市ガス、平坦地
|
Features pickup 特徴ピックアップ | | 2 along the line more accessible / Flat to the station / Siemens south road / A quiet residential area / Around traffic fewer / Or more before road 6m / Japanese-style room / 2-story / City gas / Flat terrain / Readjustment land within 2沿線以上利用可 /駅まで平坦 /南側道路面す /閑静な住宅地 /周辺交通量少なめ /前道6m以上 /和室 /2階建 /都市ガス /平坦地 /区画整理地内 |
Price 価格 | | 11 million yen 1100万円 |
Floor plan 間取り | | 5DK 5DK |
Units sold 販売戸数 | | 1 units 1戸 |
Land area 土地面積 | | 130.82 sq m (registration), Alley-like portion: 29 sq m including 130.82m2(登記)、路地状部分:29m2含 |
Building area 建物面積 | | 85.73 sq m (registration) 85.73m2(登記) |
Driveway burden-road 私道負担・道路 | | Nothing, South 6m width 無、南6m幅 |
Completion date 完成時期(築年月) | | September 1978 1978年9月 |
Address 住所 | | Matsudo, Chiba Prefecture Shinmatsudominami 3 千葉県松戸市新松戸南3 |
Traffic 交通 | | JR Joban Line "Shin-Matsudo" walk 22 minutes JR Musashino Line "Shin-Matsudo" Ayumu 22 shunt iron Nagareyama line "Koya" walk 22 minutes JR常磐線「新松戸」歩22分JR武蔵野線「新松戸」歩22分流鉄流山線「幸谷」歩22分
|
Related links 関連リンク | | [Related Sites of this company] 【この会社の関連サイト】 |
Contact お問い合せ先 | | Sumitomo Forestry Home Service Co., Ltd. Shin-Matsudo shop TEL: 0800-603-0282 [Toll free] mobile phone ・ Also available from PHS
Caller ID is not notified
Please contact the "saw SUUMO (Sumo)"
If it does not lead, If the real estate company 住友林業ホームサービス(株)新松戸店TEL:0800-603-0282【通話料無料】携帯電話・PHSからもご利用いただけます
発信者番号は通知されません
「SUUMO(スーモ)を見た」と問い合わせください
つながらない方、不動産会社の方は
|
Building coverage, floor area ratio 建ぺい率・容積率 | | Fifty percent ・ Hundred percent 50%・100% |
Time residents 入居時期 | | Consultation 相談 |
Land of the right form 土地の権利形態 | | Ownership 所有権 |
Structure and method of construction 構造・工法 | | Wooden 2-story 木造2階建 |
Use district 用途地域 | | One low-rise 1種低層 |
Overview and notices その他概要・特記事項 | | Facilities: Public Water Supply, Individual septic tank, City gas, Parking: No 設備:公営水道、個別浄化槽、都市ガス、駐車場:無 |
Company profile 会社概要 | | <Mediation> Minister of Land, Infrastructure and Transport (14) Article 000220 No. Sumitomo Forestry Home Service Co., Ltd. Shin-Matsudo shop Yubinbango270-0034 Matsudo, Chiba Prefecture Matsudo 2-121 second Onobiru second floor <仲介>国土交通大臣(14)第000220号住友林業ホームサービス(株)新松戸店〒270-0034 千葉県松戸市新松戸2-121 第2オノビル2階 |

