Used Homes » Kanto » Chiba Prefecture » Matsudo
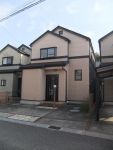 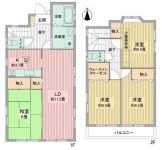
| | Matsudo, Chiba Prefecture 千葉県松戸市 |
| KitaSosen "Matsuhidai" walk 11 minutes 北総線「松飛台」歩11分 |
| Interior renovation, Nantei, Attic storage, Walk-in closet, Shaping land, All room 6 tatami mats or more, Parking two Allowed, A quiet residential areaese-style room, Toilet 2 places, Bathroom 1 tsubo or more, 2-story, Warm water washing toilet seat 内装リフォーム、南庭、屋根裏収納、ウォークインクロゼット、整形地、全居室6畳以上、駐車2台可、閑静な住宅地、和室、トイレ2ヶ所、浴室1坪以上、2階建、温水洗浄便座 |
| A stroll about about 900m from the station of Matsuhidai, Ichinohe Ken nestled in a quiet residential area. March 2005 decorated with built has been repaired with renovation, It is very beautiful. It is possible to hope Nantei from the living room, Including the attic storage, Plenty of storage such as a closet with depth. It is home to the goodness of the House unique is jammed a lot. 松飛台の駅から約900mほど歩いた場所にある、閑静な住宅街に佇む一戸建。平成17年3月築で内装はリフォームで補修されており、とてもきれいです。リビングからは南庭を望むことができ、小屋裏収納をはじめ、奥行きのあるクローゼットなど収納も豊富。戸建てならではの良さがたくさん詰まったお家です。 |
Features pickup 特徴ピックアップ | | Parking two Allowed / Interior renovation / A quiet residential area / Japanese-style room / Shaping land / Toilet 2 places / Bathroom 1 tsubo or more / 2-story / Warm water washing toilet seat / Nantei / All living room flooring / Walk-in closet / All room 6 tatami mats or more / Attic storage 駐車2台可 /内装リフォーム /閑静な住宅地 /和室 /整形地 /トイレ2ヶ所 /浴室1坪以上 /2階建 /温水洗浄便座 /南庭 /全居室フローリング /ウォークインクロゼット /全居室6畳以上 /屋根裏収納 | Price 価格 | | 21 million yen 2100万円 | Floor plan 間取り | | 4LDK 4LDK | Units sold 販売戸数 | | 1 units 1戸 | Land area 土地面積 | | 121.8 sq m (36.84 tsubo) (Registration) 121.8m2(36.84坪)(登記) | Building area 建物面積 | | 96.05 sq m (29.05 tsubo) (Registration) 96.05m2(29.05坪)(登記) | Driveway burden-road 私道負担・道路 | | Nothing, North 5m width 無、北5m幅 | Completion date 完成時期(築年月) | | March 2005 2005年3月 | Address 住所 | | Matsudo, Chiba Prefecture Kushizakishinden 千葉県松戸市串崎新田 | Traffic 交通 | | KitaSosen "Matsuhidai" walk 11 minutes
KitaSosen "Omachi" walk 12 minutes 北総線「松飛台」歩11分
北総線「大町」歩12分
| Related links 関連リンク | | [Related Sites of this company] 【この会社の関連サイト】 | Person in charge 担当者より | | Person in charge of real-estate and building FP Sato Hiroki Age: 30 Daigyokai Experience: 11 years, "the purchase of real estate ・ Sale think customers that for the first time, "it's almost. So we try in activities that are tailored to your unique needs, Please feel free to contact us. 担当者宅建FP佐藤 広樹年齢:30代業界経験:11年『不動産の購入・売却は初めて』というお客様がほとんどだと思います。お客様それぞれのニーズに合わせた活動を心掛けておりますので、お気軽にお問い合わせください。 | Contact お問い合せ先 | | TEL: 0800-603-1066 [Toll free] mobile phone ・ Also available from PHS
Caller ID is not notified
Please contact the "saw SUUMO (Sumo)"
If it does not lead, If the real estate company TEL:0800-603-1066【通話料無料】携帯電話・PHSからもご利用いただけます
発信者番号は通知されません
「SUUMO(スーモ)を見た」と問い合わせください
つながらない方、不動産会社の方は
| Building coverage, floor area ratio 建ぺい率・容積率 | | Fifty percent ・ Hundred percent 50%・100% | Time residents 入居時期 | | Consultation 相談 | Land of the right form 土地の権利形態 | | Ownership 所有権 | Structure and method of construction 構造・工法 | | Wooden 2-story 木造2階建 | Renovation リフォーム | | August interior renovation completed (Kitchen 2012 ・ toilet ・ all rooms) 2012年8月内装リフォーム済(キッチン・トイレ・全室) | Use district 用途地域 | | One low-rise 1種低層 | Other limitations その他制限事項 | | Height ceiling Yes 高さ最高限度有 | Overview and notices その他概要・特記事項 | | Contact: Sato Hiroki, Facilities: Public Water Supply, Individual septic tank, City gas, Parking: car space 担当者:佐藤 広樹、設備:公営水道、個別浄化槽、都市ガス、駐車場:カースペース | Company profile 会社概要 | | <Mediation> Minister of Land, Infrastructure and Transport (7). No. 003,890 (one company) Real Estate Association (Corporation) metropolitan area real estate Fair Trade Council member Mitsubishi UFJ Real Estate Sales Co., Ltd. Kashiwa Center Yubinbango277-0842 Kashiwa City, Chiba Prefecture Suehiro-cho 7-3 Kashiwa Dai-ichi Life Building 7th floor <仲介>国土交通大臣(7)第003890号(一社)不動産協会会員 (公社)首都圏不動産公正取引協議会加盟三菱UFJ不動産販売(株)柏センター〒277-0842 千葉県柏市末広町7-3 柏第一生命ビル7階 |
Local appearance photo現地外観写真 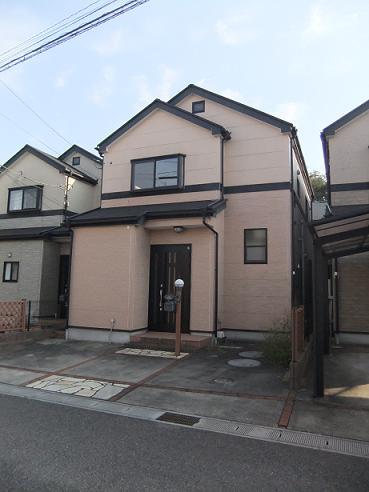 Appearance (October 2013) There is shooting a quiet residential area two minutes of car spaces
外観(2013年10月)撮影閑静な住宅街2台分のカースペースがあります
Floor plan間取り図 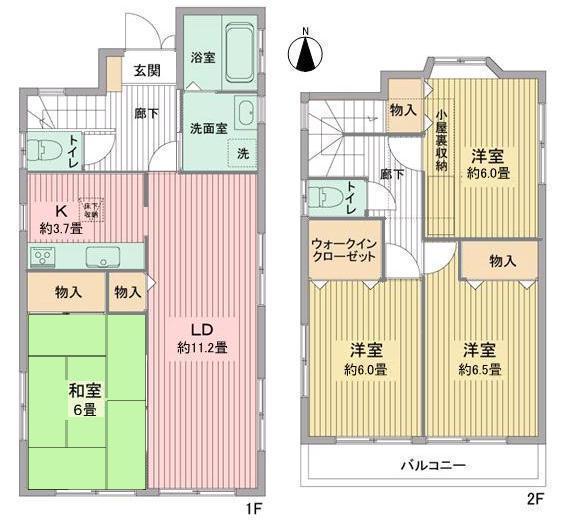 21 million yen, 4LDK, Land area 121.8 sq m , There is a building area of 96.05 sq m attic storage!
2100万円、4LDK、土地面積121.8m2、建物面積96.05m2 屋根裏収納があります!
Livingリビング 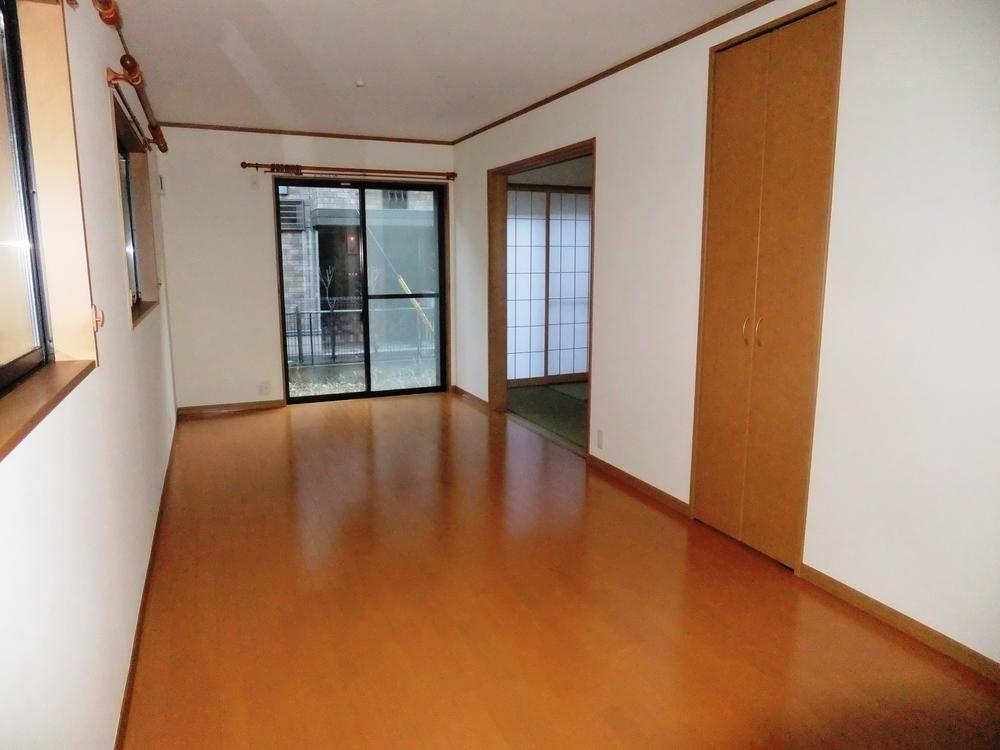 Indoor (January 2013) Shooting
室内(2013年1月)撮影
Bathroom浴室 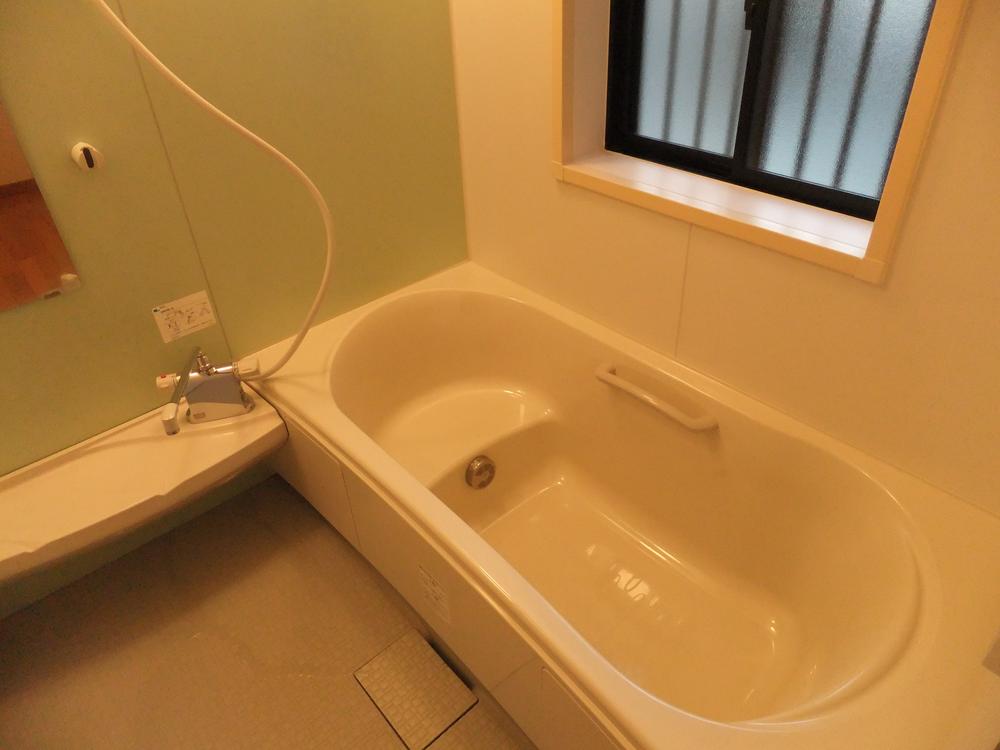 Indoor (January 2013) Shooting
室内(2013年1月)撮影
Kitchenキッチン 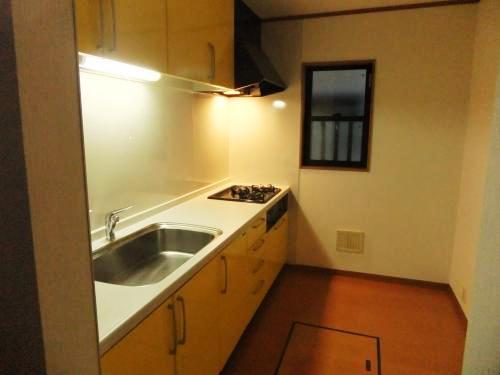 Indoor (January 2013) Shooting
室内(2013年1月)撮影
Entrance玄関 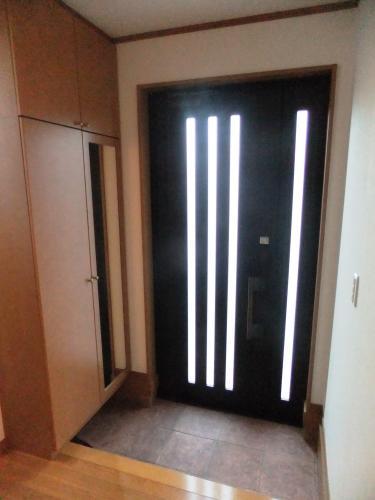 Indoor (January 2013) Shooting
室内(2013年1月)撮影
Wash basin, toilet洗面台・洗面所 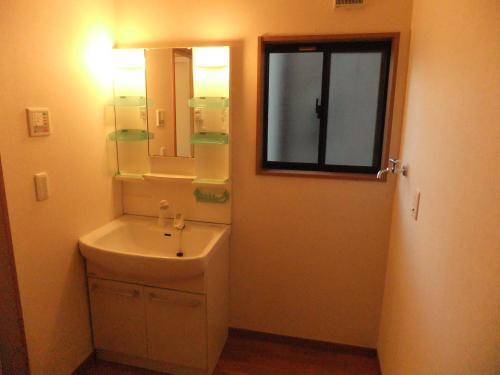 Indoor (January 2013) Shooting
室内(2013年1月)撮影
Toiletトイレ 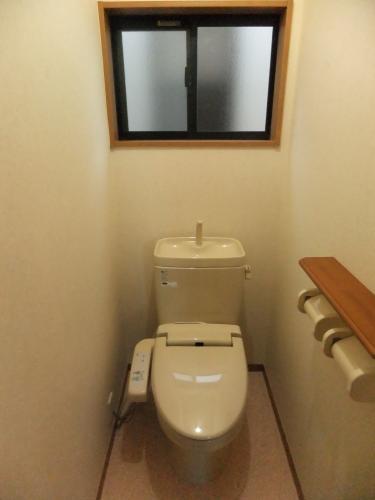 Indoor (January 2013) Shooting
室内(2013年1月)撮影
Other introspectionその他内観 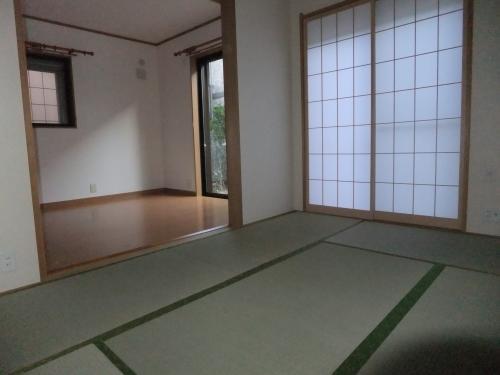 Indoor (January 2013) Shooting
室内(2013年1月)撮影
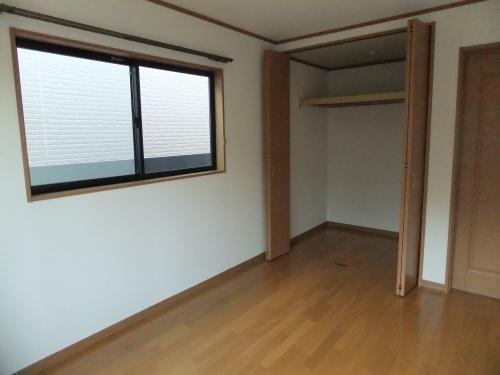 Indoor (January 2013) Shooting
室内(2013年1月)撮影
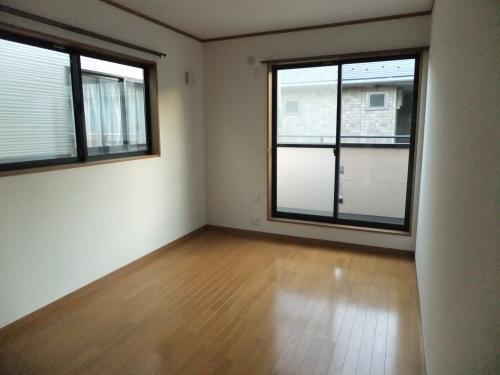 Indoor (January 2013) Shooting
室内(2013年1月)撮影
Location
|












