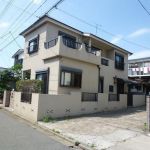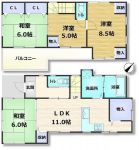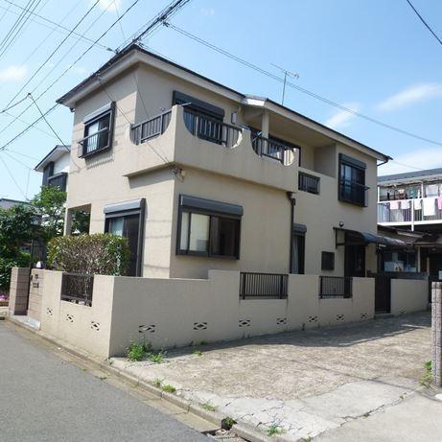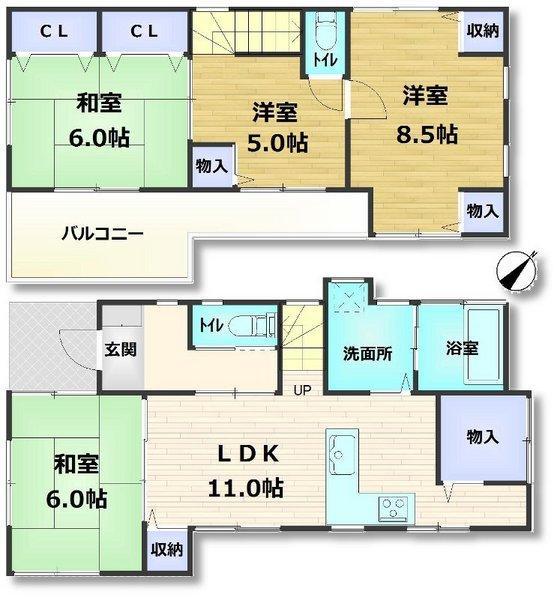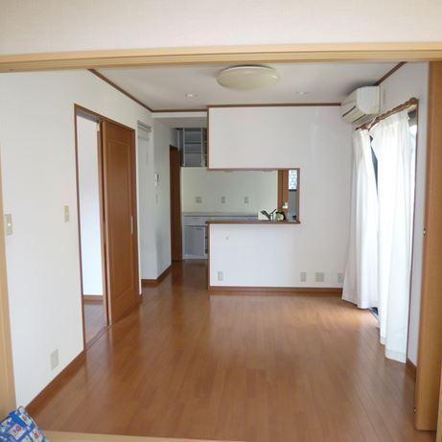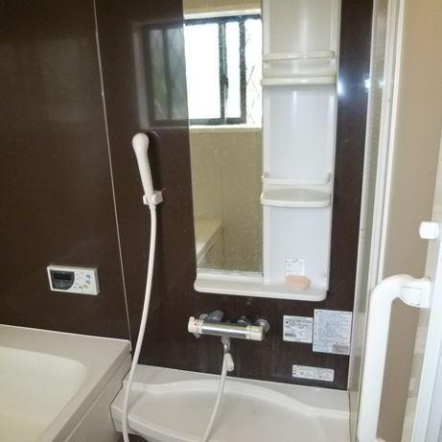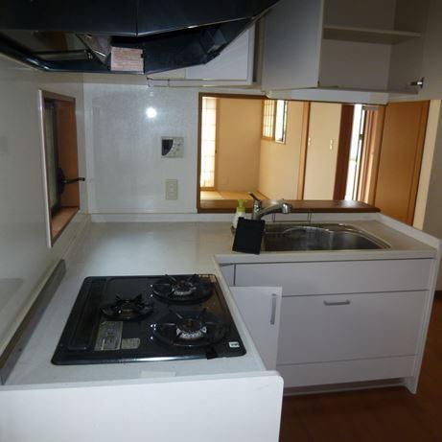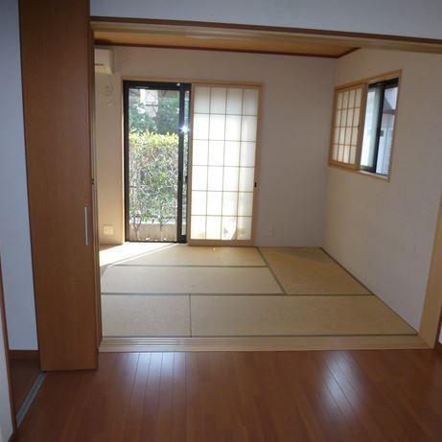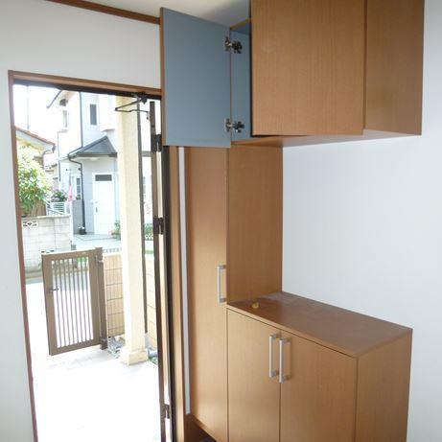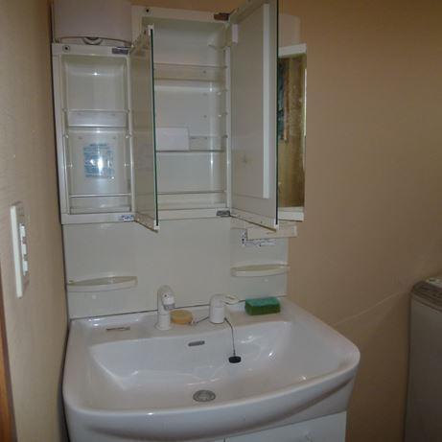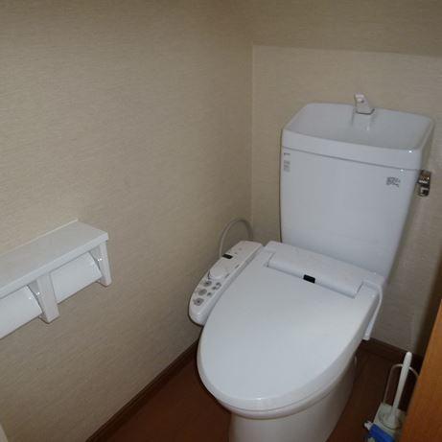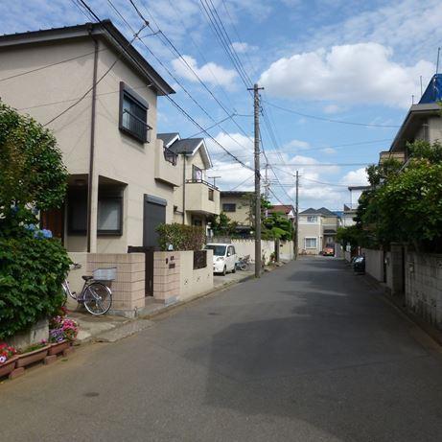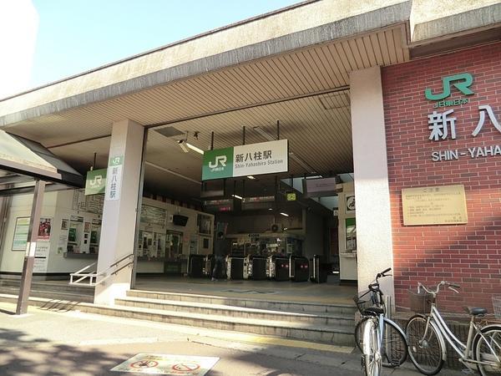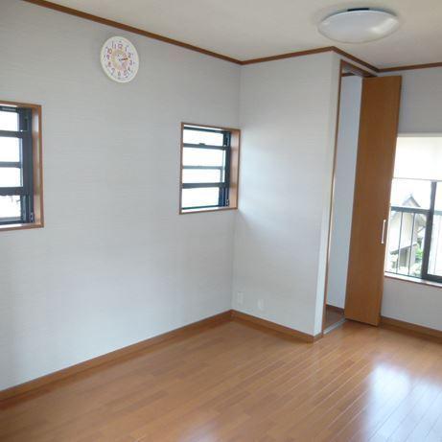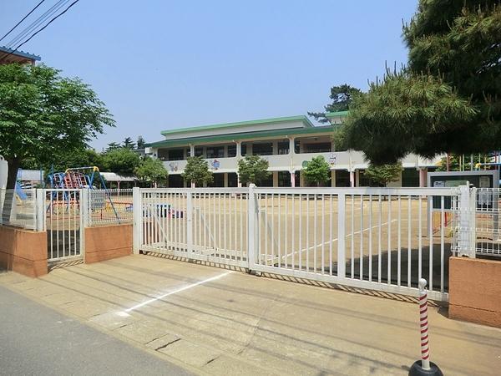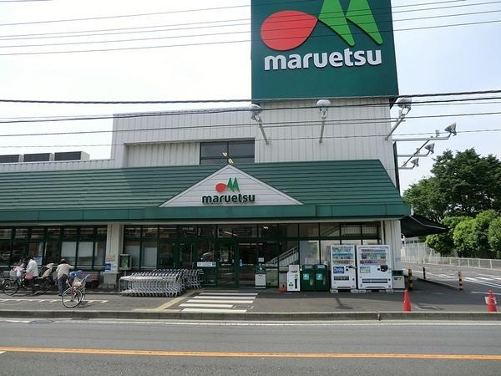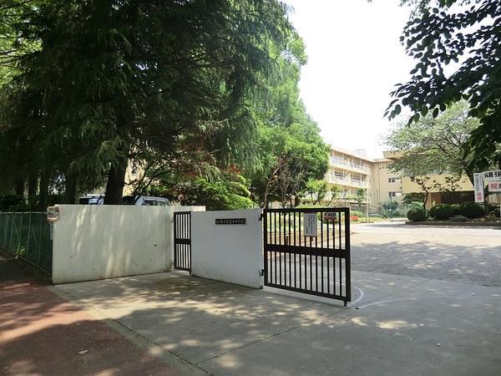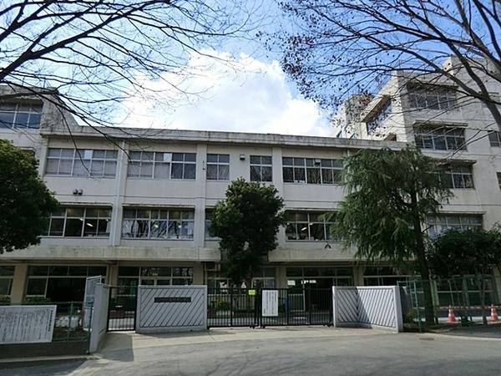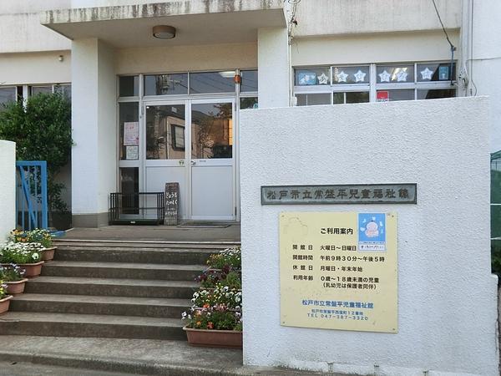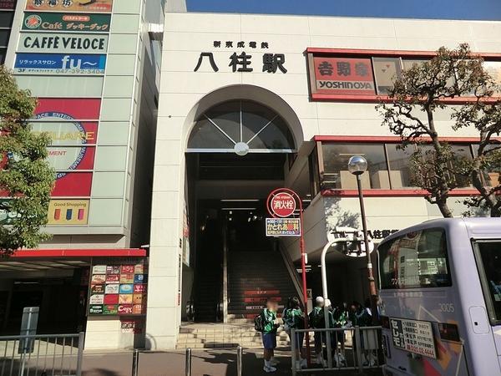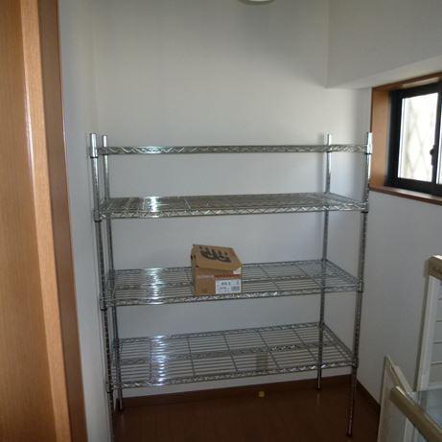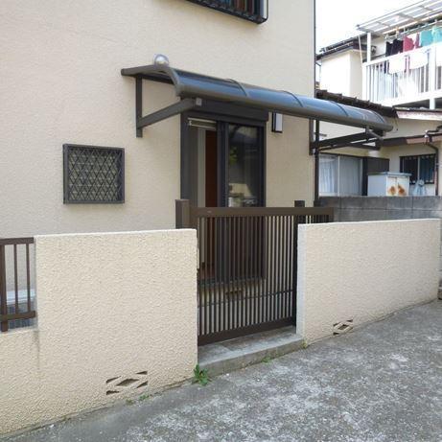|
|
Matsudo, Chiba Prefecture
千葉県松戸市
|
|
JR Musashino Line "Shinpachihashira" walk 14 minutes
JR武蔵野線「新八柱」歩14分
|
|
■ South road ・ Yang per good! ! ■ The inner five years ago ・ Exterior renovated "all is beautiful not certainly please your preview"
■南道路・陽当り良好!!■5年前に内・外装改装済み「全て綺麗ですぜひご内見くださいませ」
|
Features pickup 特徴ピックアップ | | 2 along the line more accessible / Super close / Yang per good / Or more before road 6m / Japanese-style room / Toilet 2 places / 2-story / Southeast direction / City gas 2沿線以上利用可 /スーパーが近い /陽当り良好 /前道6m以上 /和室 /トイレ2ヶ所 /2階建 /東南向き /都市ガス |
Price 価格 | | 19,800,000 yen 1980万円 |
Floor plan 間取り | | 4LDK + S (storeroom) 4LDK+S(納戸) |
Units sold 販売戸数 | | 1 units 1戸 |
Land area 土地面積 | | 81.27 sq m (registration) 81.27m2(登記) |
Building area 建物面積 | | 85.37 sq m 85.37m2 |
Driveway burden-road 私道負担・道路 | | 12.4 sq m , Southwest 6m width (contact the road width 6.5m) 12.4m2、南西6m幅(接道幅6.5m) |
Completion date 完成時期(築年月) | | December 1971 1971年12月 |
Address 住所 | | Matsudo, Chiba Prefecture Tokiwadairayanagi-cho, No. 17 29 千葉県松戸市常盤平柳町17番29 |
Traffic 交通 | | JR Musashino Line "Shinpachihashira" walk 14 minutes Shinkeiseisen "Yabashira" walk 14 minutes
Shinkeiseisen "Tokiwadaira" walk 14 minutes JR武蔵野線「新八柱」歩14分新京成線「八柱」歩14分
新京成線「常盤平」歩14分
|
Related links 関連リンク | | [Related Sites of this company] 【この会社の関連サイト】 |
Person in charge 担当者より | | Rep Aoki Self-control 担当者青木 克己 |
Contact お問い合せ先 | | TEL: 0800-603-1048 [Toll free] mobile phone ・ Also available from PHS
Caller ID is not notified
Please contact the "saw SUUMO (Sumo)"
If it does not lead, If the real estate company TEL:0800-603-1048【通話料無料】携帯電話・PHSからもご利用いただけます
発信者番号は通知されません
「SUUMO(スーモ)を見た」と問い合わせください
つながらない方、不動産会社の方は
|
Building coverage, floor area ratio 建ぺい率・容積率 | | Fifty percent ・ Hundred percent 50%・100% |
Time residents 入居時期 | | Consultation 相談 |
Land of the right form 土地の権利形態 | | Ownership 所有権 |
Structure and method of construction 構造・工法 | | Wooden 2-story 木造2階建 |
Use district 用途地域 | | One low-rise 1種低層 |
Other limitations その他制限事項 | | Building coverage as stipulated in the Building Standards Law ・ We can not architecture of the current and the same scale at the time of the reconstruction has been conflict with the volume ratio. 建築基準法に定める建蔽率・容積率に抵触しており再建築の際には現在と同規模の建築はできません。 |
Overview and notices その他概要・特記事項 | | Contact: Aoki Self-control, Facilities: Public Water Supply, This sewage, City gas 担当者:青木 克己、設備:公営水道、本下水、都市ガス |
Company profile 会社概要 | | <Mediation> Governor of Chiba Prefecture (11) Article 004483 No. Century 21 (Ltd.) Kyoei land Shinpachihashira shop Yubinbango270-2253 Matsudo, Chiba Prefecture Higurashi 1-5-9 <仲介>千葉県知事(11)第004483号センチュリー21(株)共栄土地新八柱店〒270-2253 千葉県松戸市日暮1-5-9 |
