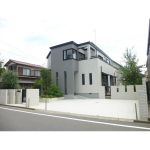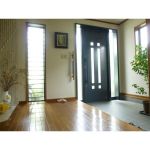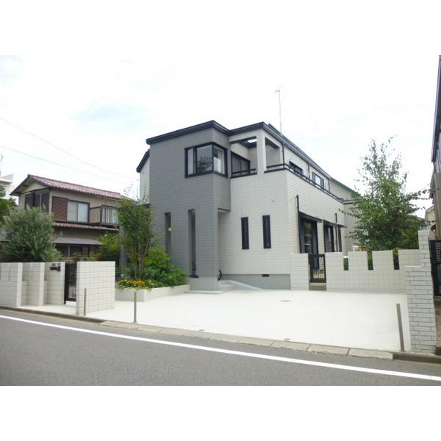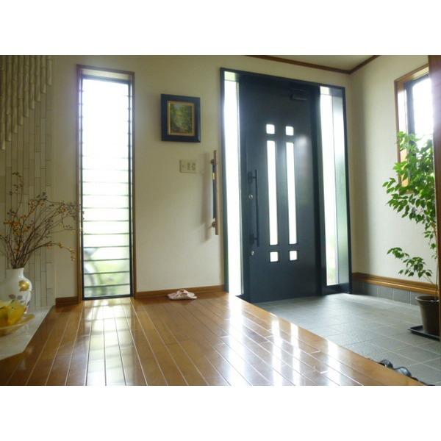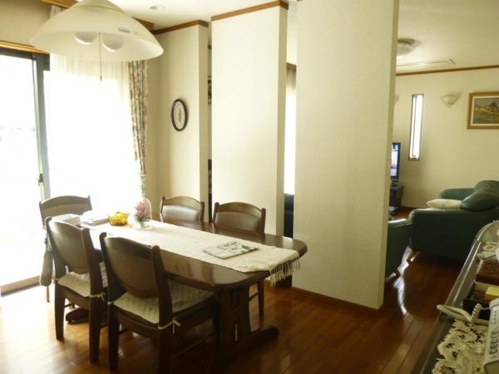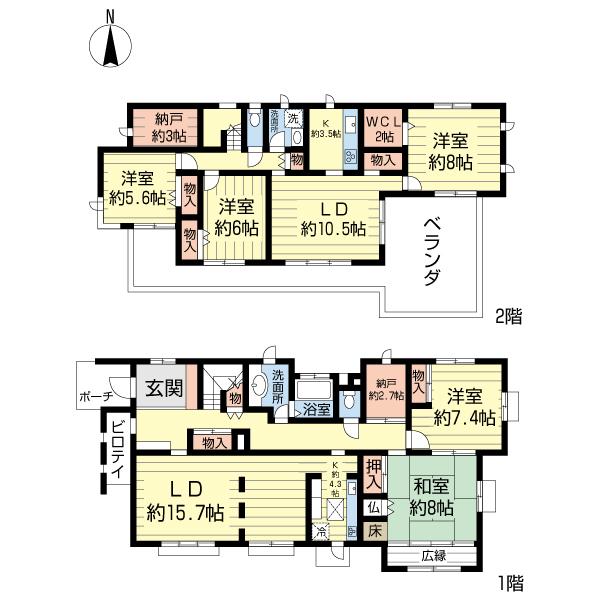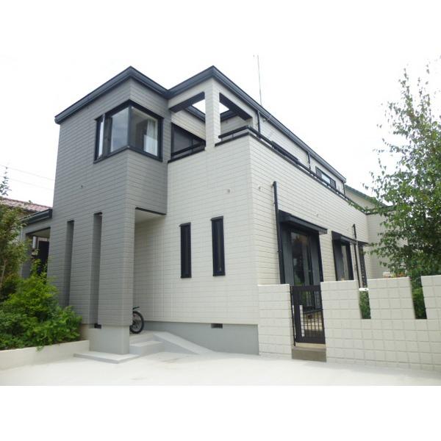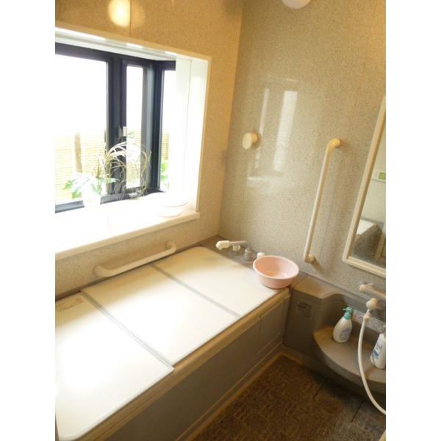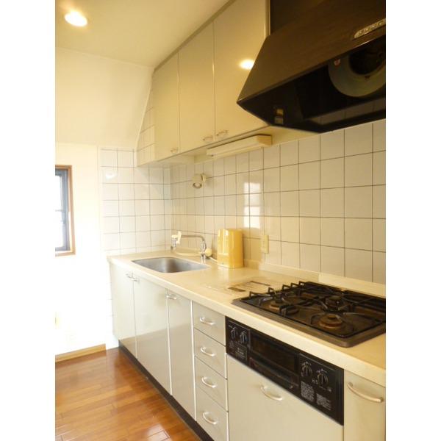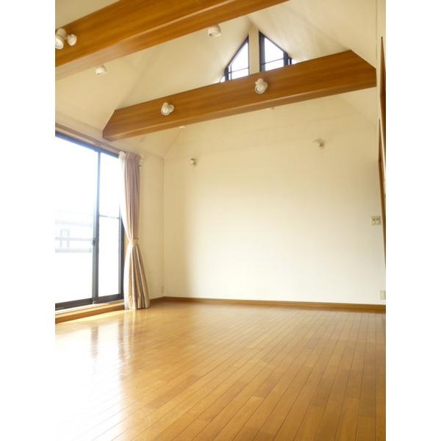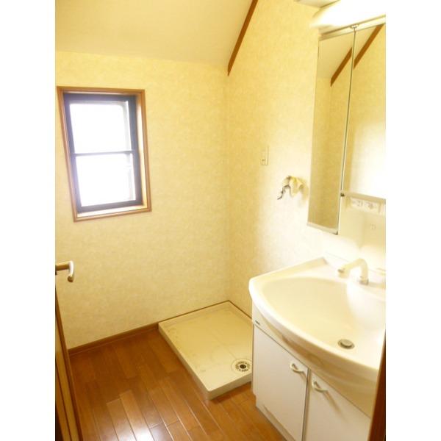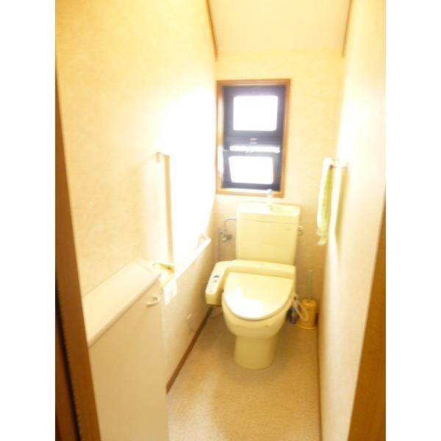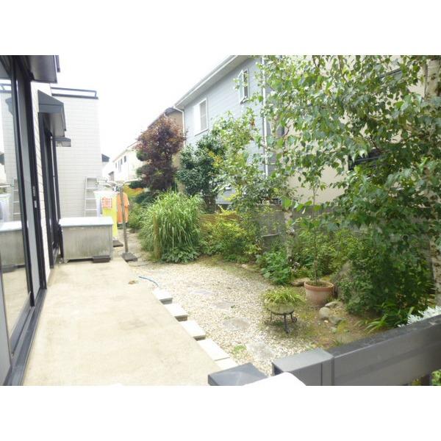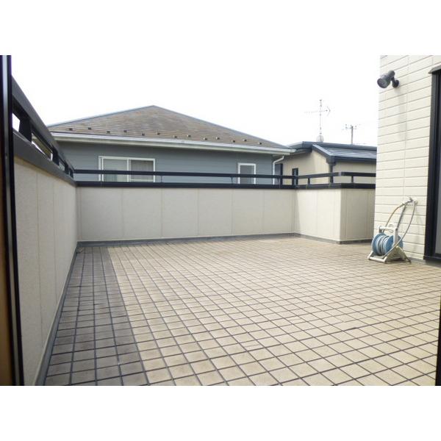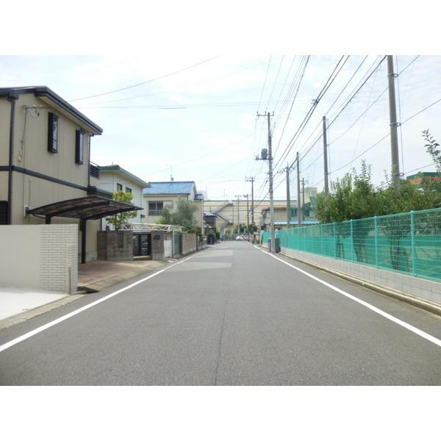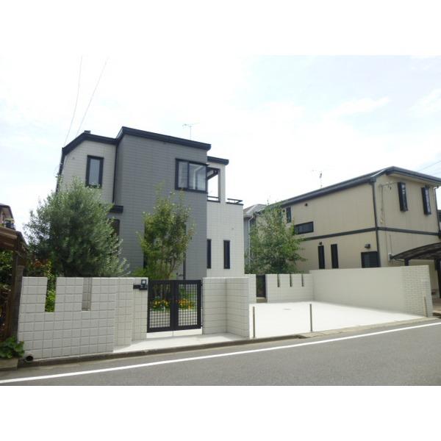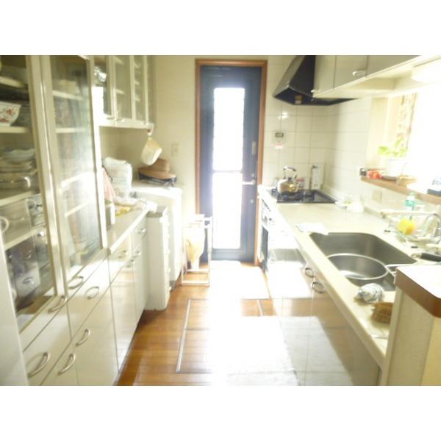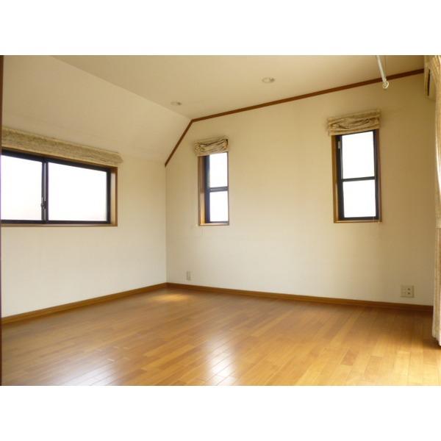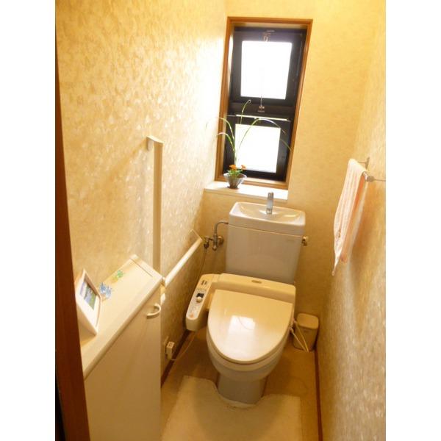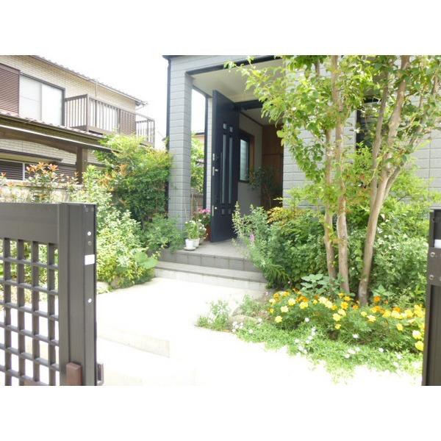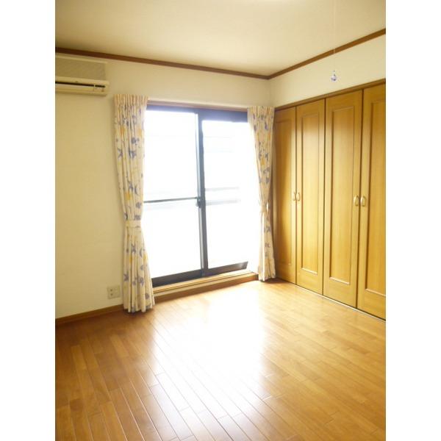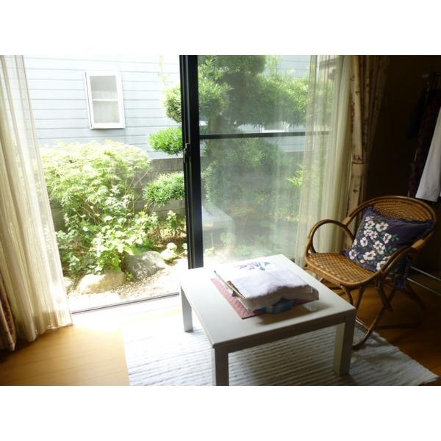|
|
Matsudo, Chiba Prefecture
千葉県松戸市
|
|
Shinkeiseisen "Tokiwadaira" walk 14 minutes
新京成線「常盤平」歩14分
|
|
Asahi Kasei enforcement Heberuhausu / Site about 81 square meters! Car space 3 cars! 2SLDK + 3SLDK custom home Please also consider as a two-family house
旭化成施行ヘーベルハウス/敷地約81坪!カースペース3台分!2SLDK+3SLDK注文住宅 2世帯住宅としてもご検討下さい
|
|
Receipt ・ Entrance ・ Also breadth of room corridor! Sunny south-facing spacious balcony 2012. outer wall painted! The room is beautiful to use, Please have a look once
収納・玄関・廊下もゆとりの広さ!日当り良好南向き広々バルコニー平成24年外壁塗装済!室内綺麗にご使用です、ぜひ一度ご覧下さい
|
Features pickup 特徴ピックアップ | | Parking two Allowed / 2 along the line more accessible / Land 50 square meters or more / System kitchen / Or more before road 6m / Washbasin with shower / Face-to-face kitchen / 2-story / Otobasu / Warm water washing toilet seat / Underfloor Storage / TV monitor interphone / City gas / Floor heating 駐車2台可 /2沿線以上利用可 /土地50坪以上 /システムキッチン /前道6m以上 /シャワー付洗面台 /対面式キッチン /2階建 /オートバス /温水洗浄便座 /床下収納 /TVモニタ付インターホン /都市ガス /床暖房 |
Price 価格 | | 69 million yen 6900万円 |
Floor plan 間取り | | 5LDK 5LDK |
Units sold 販売戸数 | | 1 units 1戸 |
Land area 土地面積 | | 269 sq m (81.37 tsubo) (Registration) 269m2(81.37坪)(登記) |
Building area 建物面積 | | 197.1 sq m (59.62 tsubo) (Registration) 197.1m2(59.62坪)(登記) |
Driveway burden-road 私道負担・道路 | | Nothing, West 8m width (contact the road width 12.6m) 無、西8m幅(接道幅12.6m) |
Completion date 完成時期(築年月) | | December 1997 1997年12月 |
Address 住所 | | Matsudo, Chiba Prefecture Tokiwadaira 7 千葉県松戸市常盤平7 |
Traffic 交通 | | Shinkeiseisen "Tokiwadaira" walk 14 minutes
Shinkeiseisen "Goko" walk 15 minutes 新京成線「常盤平」歩14分
新京成線「五香」歩15分
|
Contact お問い合せ先 | | Pitattohausu Shinpachi Hashiraten Starts Pitattohausu (Ltd.) TEL: 0800-603-4150 [Toll free] mobile phone ・ Also available from PHS
Caller ID is not notified
Please contact the "saw SUUMO (Sumo)"
If it does not lead, If the real estate company ピタットハウス新八柱店スターツピタットハウス(株)TEL:0800-603-4150【通話料無料】携帯電話・PHSからもご利用いただけます
発信者番号は通知されません
「SUUMO(スーモ)を見た」と問い合わせください
つながらない方、不動産会社の方は
|
Building coverage, floor area ratio 建ぺい率・容積率 | | Five% ・ Hundred percent 5%・100% |
Time residents 入居時期 | | Consultation 相談 |
Land of the right form 土地の権利形態 | | Ownership 所有権 |
Structure and method of construction 構造・工法 | | Light-gauge steel 2-story 軽量鉄骨2階建 |
Use district 用途地域 | | One low-rise 1種低層 |
Overview and notices その他概要・特記事項 | | Facilities: Public Water Supply, This sewage, City gas 設備:公営水道、本下水、都市ガス |
Company profile 会社概要 | | <Mediation> Minister of Land, Infrastructure and Transport (2) the first 007,129 No. Pitattohausu Shinpachi Hashiraten Starts Pitattohausu Co. Yubinbango270-2253 Matsudo, Chiba Prefecture Higurashi 1-2-9 <仲介>国土交通大臣(2)第007129号ピタットハウス新八柱店スターツピタットハウス(株)〒270-2253 千葉県松戸市日暮1-2-9 |
