Used Homes » Kanto » Chiba Prefecture » Matsudo
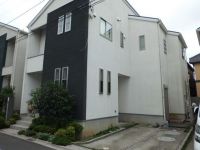 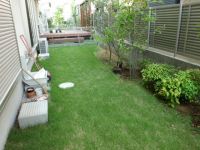
| | Matsudo, Chiba Prefecture 千葉県松戸市 |
| JR Musashino Line "Ichikawa Ono" walk 21 minutes JR武蔵野線「市川大野」歩21分 |
| ■ All 35 compartments large subdivision in the old Cosmos Initia ■ Tokyu Construction construction two-by-four of the house ■ Building 2007 Built ■ The neighborhood supermarket and Dorakkusutoa, Bank, It is fully equipped, such as living environment ■ About 15 minutes by bus to JR Motoyawata Station "Takatsuka entrance" to Tomafu 6 minutes And good access to Tokyo! ■旧コスモスイニシアの全35区画の大型分譲地内 ■東急建設施工ツーバイフォーの家■建物平成19年築 ■近隣はスーパーやドラックストア、銀行、など生活環境が整っています■JR本八幡駅までバス約15分 「高塚入口」まで停歩6分 都内へのアクセスも良好です! |
Features pickup 特徴ピックアップ | | Super close / Facing south / All room storage / LDK15 tatami mats or more / Shaping land / Face-to-face kitchen / Toilet 2 places / Bathroom 1 tsubo or more / 2-story / 2 or more sides balcony / South balcony / Nantei / Living stairs / All rooms are two-sided lighting / Flat terrain / Development subdivision in スーパーが近い /南向き /全居室収納 /LDK15畳以上 /整形地 /対面式キッチン /トイレ2ヶ所 /浴室1坪以上 /2階建 /2面以上バルコニー /南面バルコニー /南庭 /リビング階段 /全室2面採光 /平坦地 /開発分譲地内 | Event information イベント情報 | | (Please make a reservation beforehand) (事前に必ず予約してください) | Price 価格 | | 27,800,000 yen 2780万円 | Floor plan 間取り | | 4LDK 4LDK | Units sold 販売戸数 | | 1 units 1戸 | Land area 土地面積 | | 120.11 sq m (36.33 square meters) 120.11m2(36.33坪) | Building area 建物面積 | | 98.82 sq m (29.89 tsubo) (Registration) 98.82m2(29.89坪)(登記) | Driveway burden-road 私道負担・道路 | | Nothing, North 5.5m width 無、北5.5m幅 | Completion date 完成時期(築年月) | | February 2007 2007年2月 | Address 住所 | | Matsudo, Chiba Prefecture Takazukashinden 千葉県松戸市高塚新田 | Traffic 交通 | | JR Musashino Line "Ichikawa Ono" walk 21 minutes Total line north "Akiyama" walk 26 minutes JR武蔵野線「市川大野」歩21分北総線「秋山」歩26分
| Contact お問い合せ先 | | TEL: 0800-603-2701 [Toll free] mobile phone ・ Also available from PHS
Caller ID is not notified
Please contact the "saw SUUMO (Sumo)"
If it does not lead, If the real estate company TEL:0800-603-2701【通話料無料】携帯電話・PHSからもご利用いただけます
発信者番号は通知されません
「SUUMO(スーモ)を見た」と問い合わせください
つながらない方、不動産会社の方は
| Building coverage, floor area ratio 建ぺい率・容積率 | | Fifty percent ・ Hundred percent 50%・100% | Time residents 入居時期 | | Consultation 相談 | Land of the right form 土地の権利形態 | | Ownership 所有権 | Structure and method of construction 構造・工法 | | Wooden 2-story (2 × 4 construction method) 木造2階建(2×4工法) | Construction 施工 | | Tokyu Construction Co., Ltd. 東急建設(株) | Use district 用途地域 | | One low-rise 1種低層 | Other limitations その他制限事項 | | Height ceiling Yes, Shade limit Yes 高さ最高限度有、日影制限有 | Overview and notices その他概要・特記事項 | | Facilities: Public Water Supply, Individual septic tank, City gas, Parking: car space 設備:公営水道、個別浄化槽、都市ガス、駐車場:カースペース | Company profile 会社概要 | | <Mediation> Governor of Chiba Prefecture (4) No. 013451 (Corporation) All Japan Real Estate Association (Corporation) metropolitan area real estate Fair Trade Council member ERA Yasui home sales (Ltd.) Yubinbango270-2222 Matsudo, Chiba Prefecture Takazukashinden 216-3 <仲介>千葉県知事(4)第013451号(公社)全日本不動産協会会員 (公社)首都圏不動産公正取引協議会加盟ERAヤスイ住宅販売(株)〒270-2222 千葉県松戸市高塚新田216-3 |
Local appearance photo現地外観写真 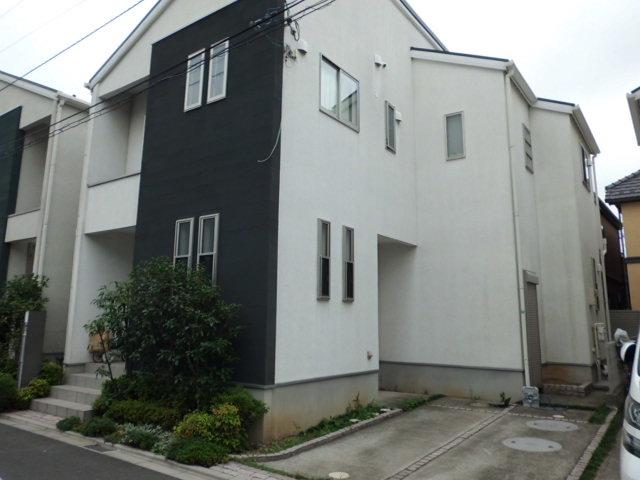 Local (August 2013) Shooting
現地(2013年8月)撮影
Garden庭 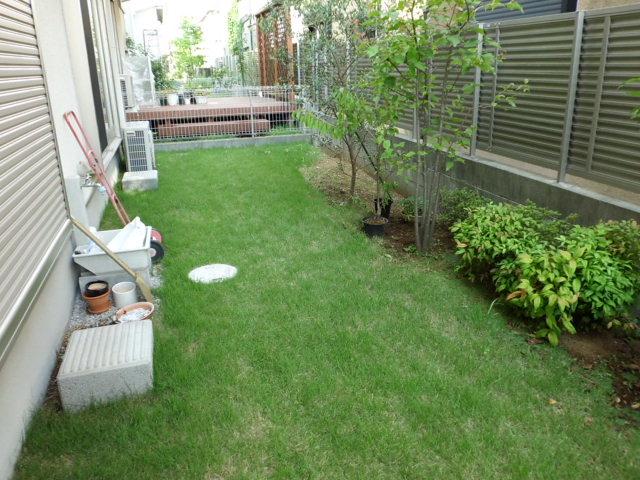 It is also a good per sun because there is a garden on the south side.
南側にお庭があるので陽当たりも良好です。
Floor plan間取り図 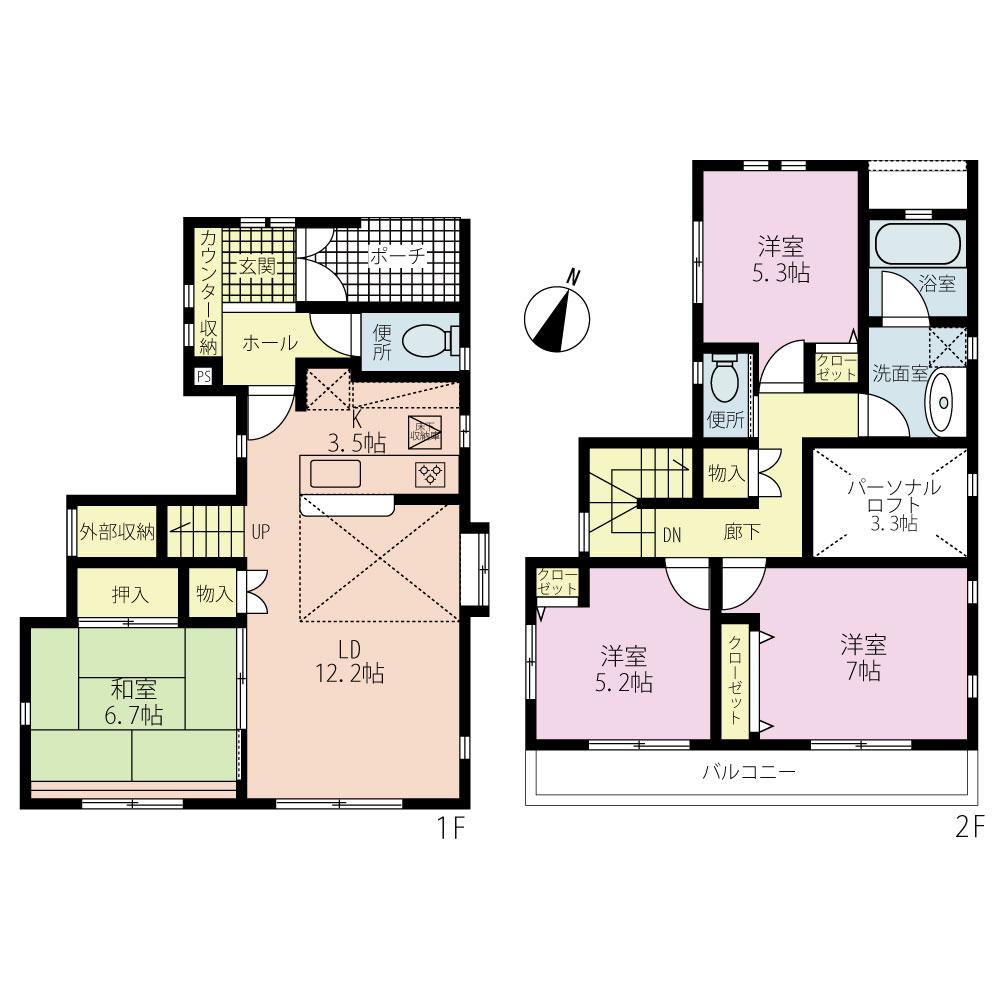 27,800,000 yen, 4LDK, Land area 120.11 sq m , Building area 98.82 sq m
2780万円、4LDK、土地面積120.11m2、建物面積98.82m2
Local appearance photo現地外観写真 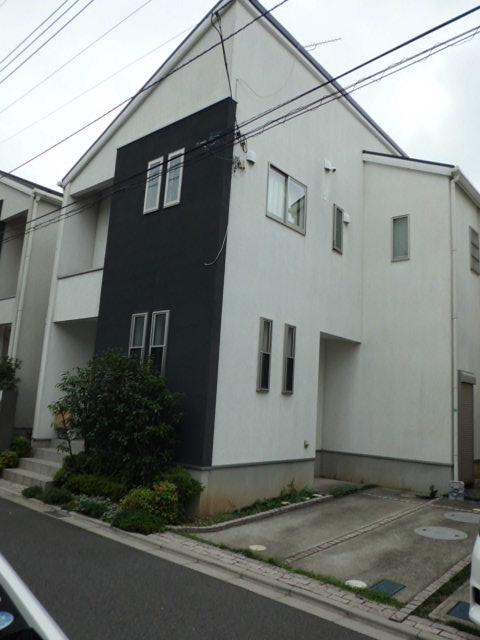 Local (August 2013) Shooting
現地(2013年8月)撮影
Livingリビング 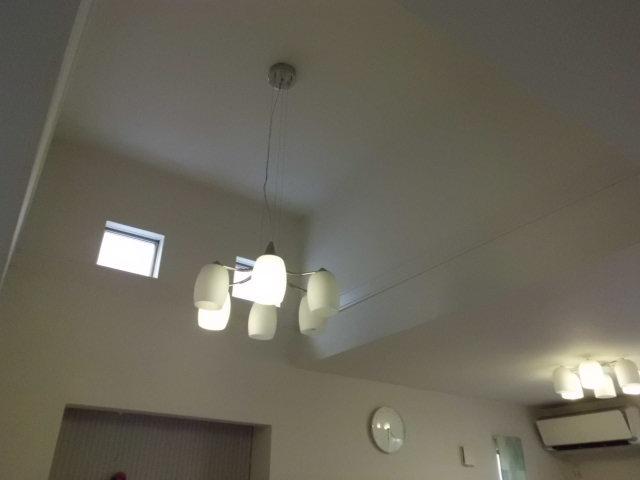 Living is the gradient ceiling with a feeling of freedom
リビングは解放感のある勾配天井です
Bathroom浴室 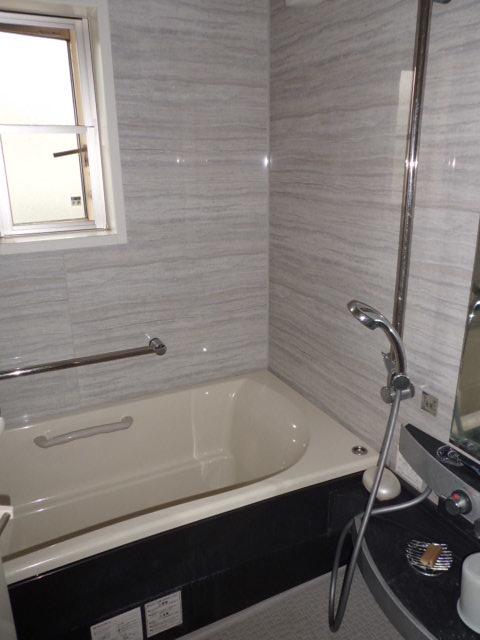 Indoor (July 2013) Shooting
室内(2013年7月)撮影
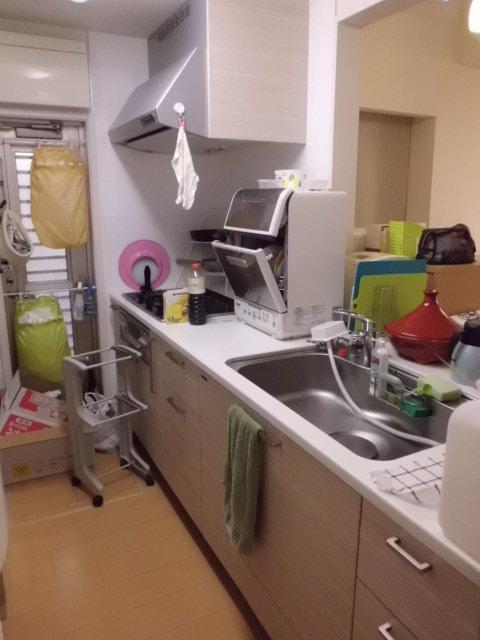 Kitchen
キッチン
Non-living roomリビング以外の居室 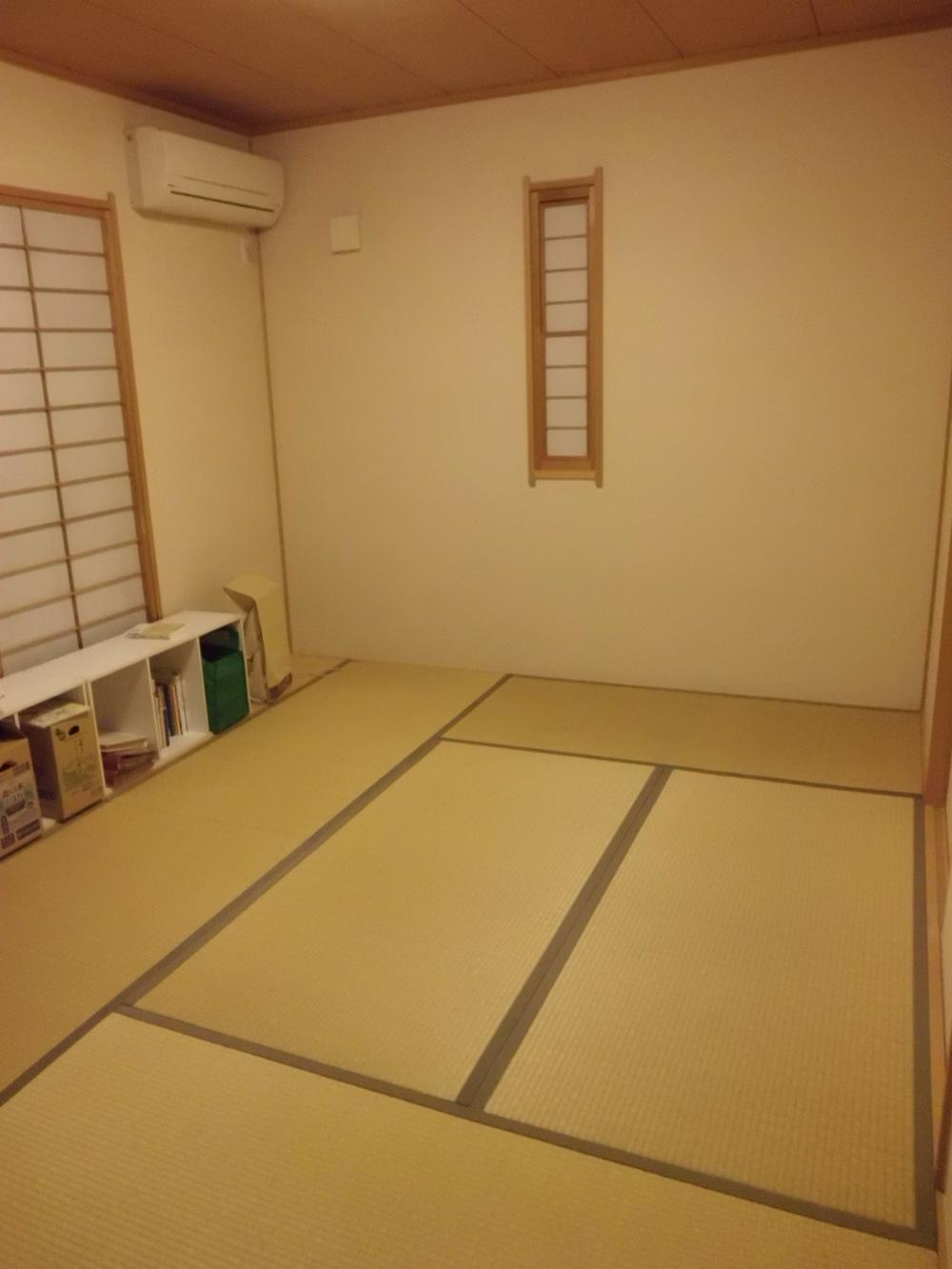 Spacious calm Japanese-style room
ゆったり落ち着ける和室
Wash basin, toilet洗面台・洗面所 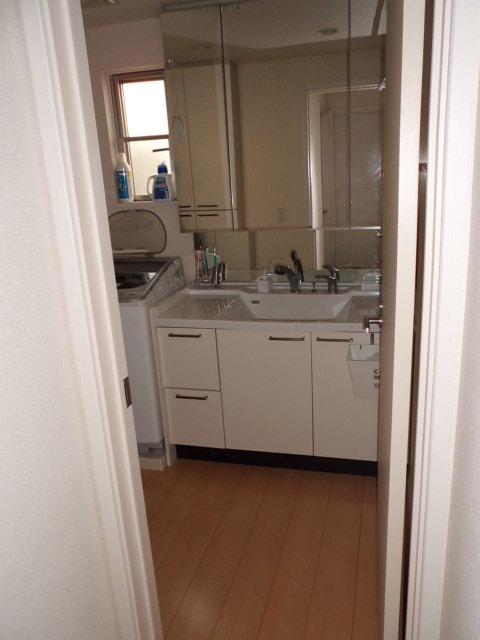 Indoor (July 2013) Shooting
室内(2013年7月)撮影
Toiletトイレ 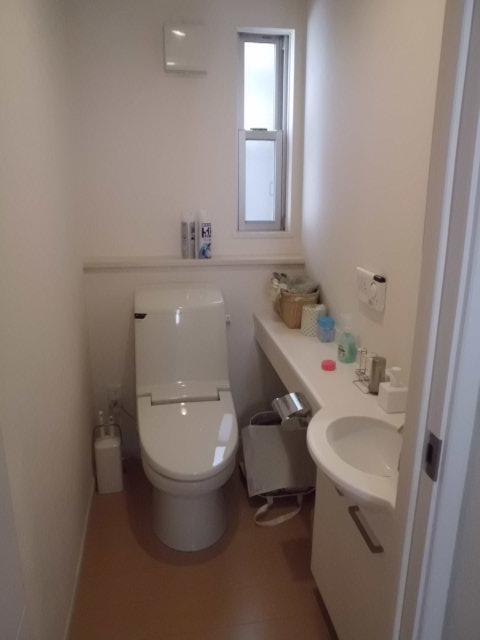 Also it comes with a wash-basin
手洗い器もついています
Balconyバルコニー 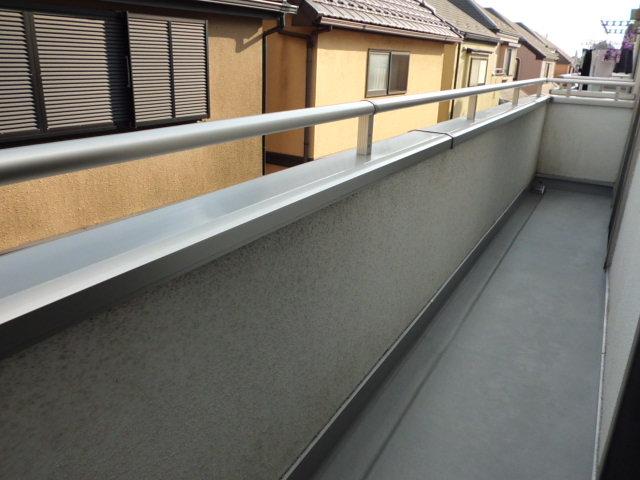 Local (July 2013) Shooting
現地(2013年7月)撮影
Supermarketスーパー 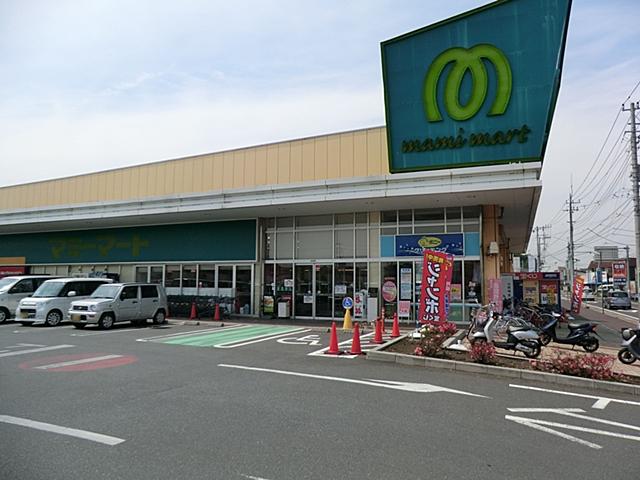 Mamimato up to 350m
マミーマートまで350m
Other introspectionその他内観 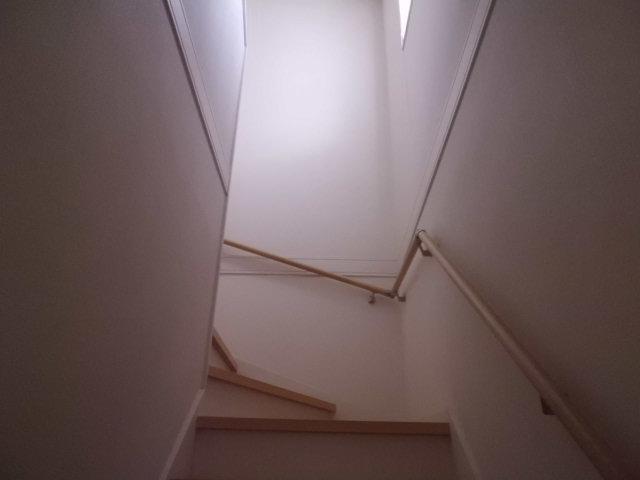 Pat is also communication with the family in the living room in the stairs
リビングイン階段で家族とのコミュニケーションもばっちりです
Compartment figure区画図 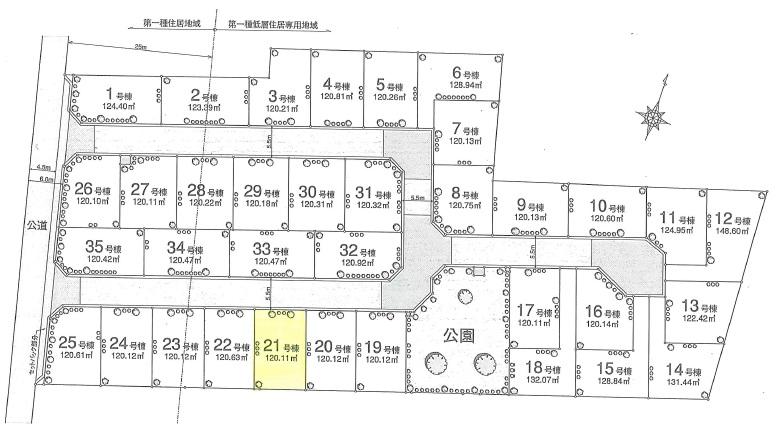 27,800,000 yen, 4LDK, Land area 120.11 sq m , Is a beautiful cityscape of building area 98.82 sq m large subdivision
2780万円、4LDK、土地面積120.11m2、建物面積98.82m2 大型分譲地のきれいな街並みです
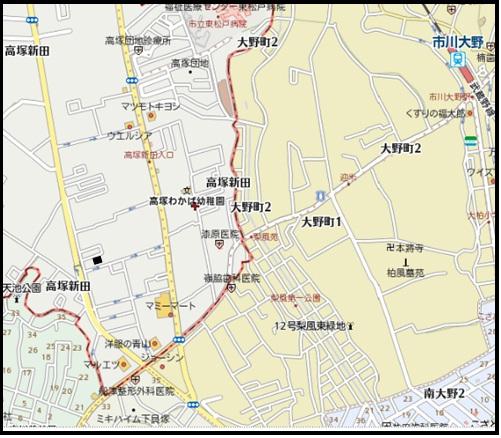 Local guide map
現地案内図
Otherその他 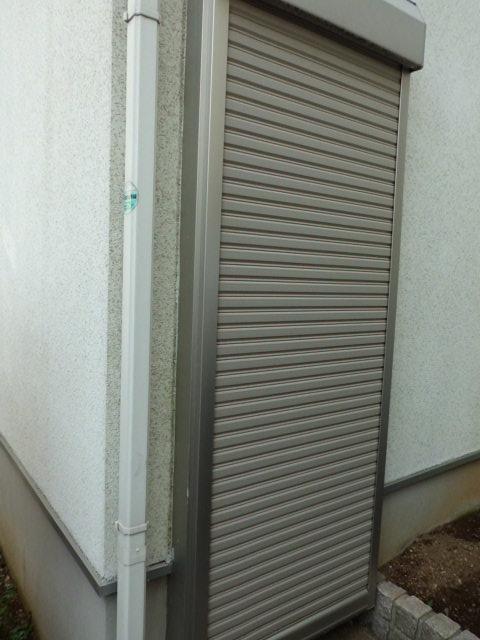 Storeroom with a shutter is also equipped
シャッター付の物置も完備です
Local appearance photo現地外観写真 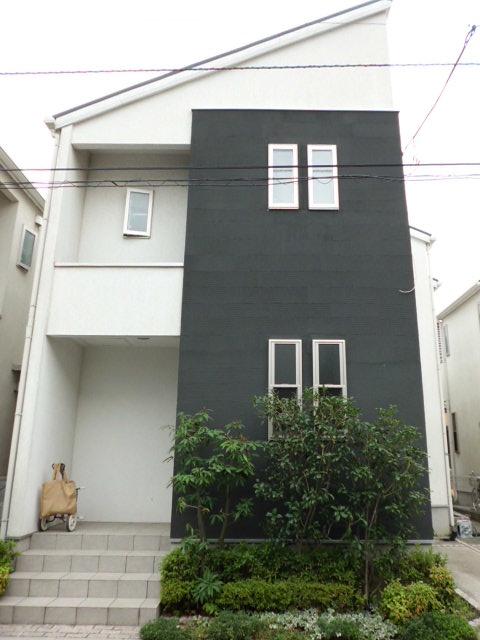 Local (August 2013) Shooting
現地(2013年8月)撮影
Supermarketスーパー 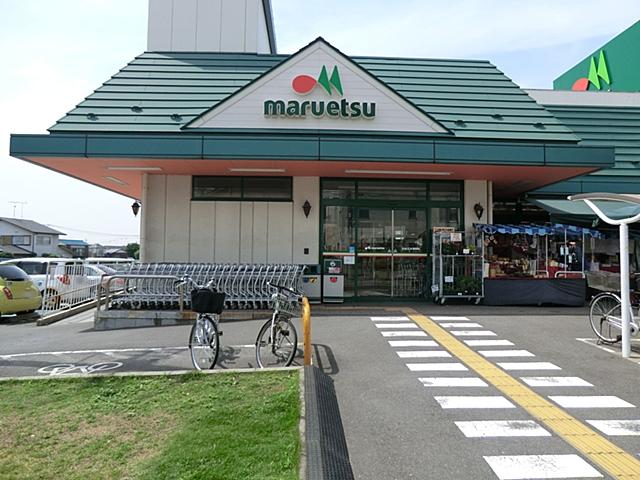 Until Maruetsu 550m
マルエツまで550m
Local appearance photo現地外観写真 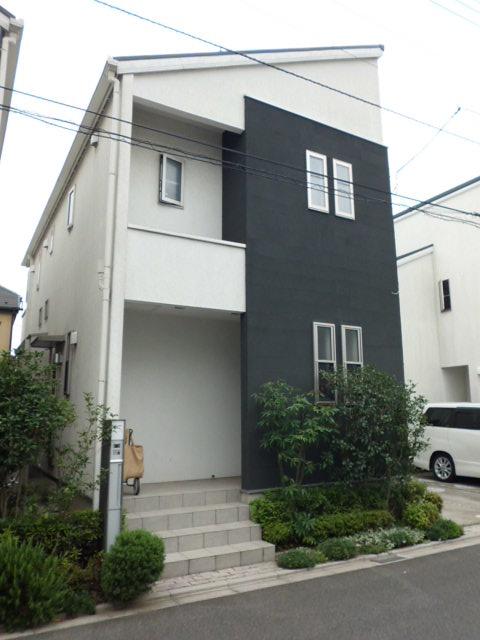 Local (August 2013) Shooting
現地(2013年8月)撮影
Drug storeドラッグストア 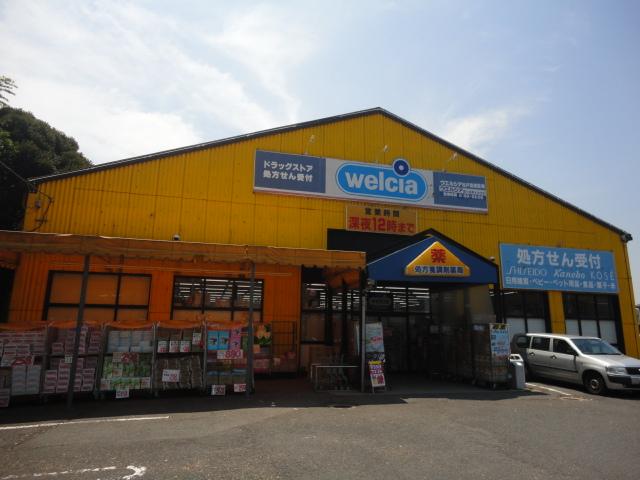 600m until Werushia
ウェルシアまで600m
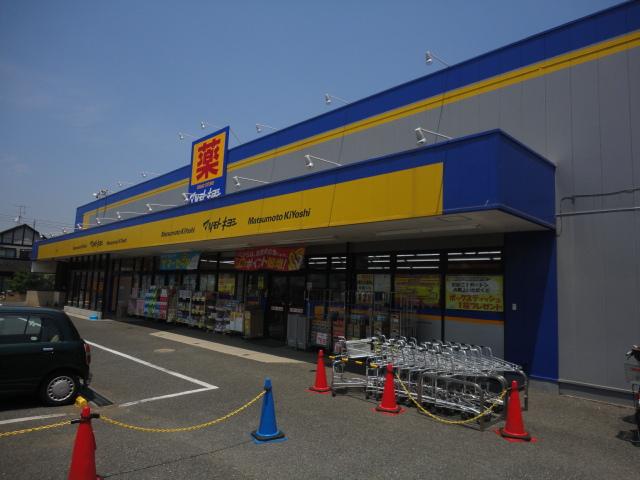 Until Matsumotokiyoshi 630m
マツモトキヨシまで630m
Location
|






















