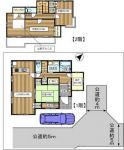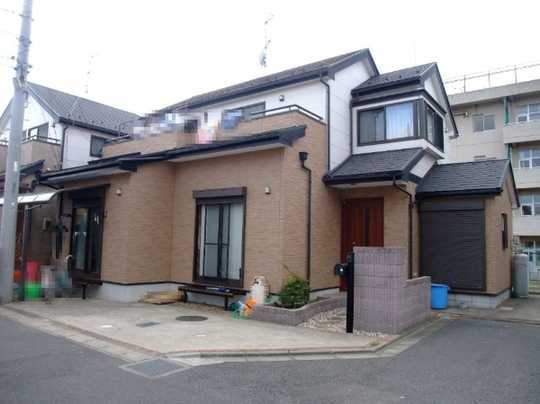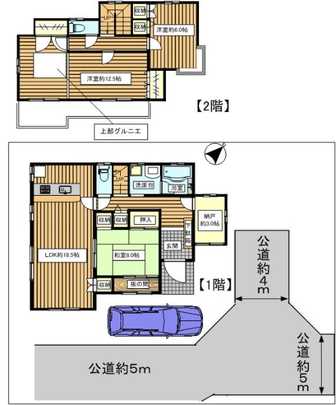2014March
17.8 million yen, 3LDK + S (storeroom), 98.01 sq m
Used Homes » Kanto » Chiba Prefecture » Matsudo
 
| | Matsudo, Chiba Prefecture 千葉県松戸市 |
| Tobu Noda line "Mutsumi" walk 10 minutes 東武野田線「六実」歩10分 |
Price 価格 | | 17.8 million yen 1780万円 | Floor plan 間取り | | 3LDK + S (storeroom) 3LDK+S(納戸) | Units sold 販売戸数 | | 1 units 1戸 | Land area 土地面積 | | 130.06 sq m (registration) 130.06m2(登記) | Building area 建物面積 | | 98.01 sq m (registration) 98.01m2(登記) | Driveway burden-road 私道負担・道路 | | Nothing, Northeast 5m width (contact the road width 4m), Southeast 5m width 無、北東5m幅(接道幅4m)、南東5m幅 | Completion date 完成時期(築年月) | | October 2003 2003年10月 | Address 住所 | | Matsudo, Chiba Prefecture Rokkodai 5 千葉県松戸市六高台5 | Traffic 交通 | | Tobu Noda line "Mutsumi" walk 10 minutes 東武野田線「六実」歩10分 | Person in charge 担当者より | | Rep Ito Gong 担当者伊藤 功 | Contact お問い合せ先 | | Sumitomo Real Estate Sales Co., Ltd. Shin-Matsudo business center TEL: 047-343-2828 Please inquire as "saw SUUMO (Sumo)" 住友不動産販売(株)新松戸営業センターTEL:047-343-2828「SUUMO(スーモ)を見た」と問い合わせください | Building coverage, floor area ratio 建ぺい率・容積率 | | Fifty percent ・ Hundred percent 50%・100% | Time residents 入居時期 | | March 2014 schedule 2014年3月予定 | Land of the right form 土地の権利形態 | | Ownership 所有権 | Structure and method of construction 構造・工法 | | Wooden 2-story 木造2階建 | Use district 用途地域 | | One low-rise 1種低層 | Other limitations その他制限事項 | | / Terrain: flat /地勢:平坦 | Overview and notices その他概要・特記事項 | | Contact: Ito Gong, Parking: car space 担当者:伊藤 功、駐車場:カースペース | Company profile 会社概要 | | <Mediation> Minister of Land, Infrastructure and Transport (11) No. 002077 (one company) Real Estate Association (Corporation) metropolitan area real estate Fair Trade Council member Sumitomo Real Estate Sales Co., Ltd. Shin-Matsudo business center Yubinbango270-0034 Matsudo, Chiba Prefecture Matsudo 4-50 Koyo first building first floor <仲介>国土交通大臣(11)第002077号(一社)不動産協会会員 (公社)首都圏不動産公正取引協議会加盟住友不動産販売(株)新松戸営業センター〒270-0034 千葉県松戸市新松戸4-50 コーヨー第一ビル1階 |
Local appearance photo現地外観写真  Corner lot of northeast 5m × 5m southeast public road
北東5m×東南5m公道の角地
 Floor plan
間取り図
Location
|



