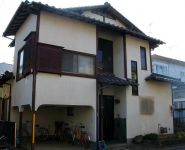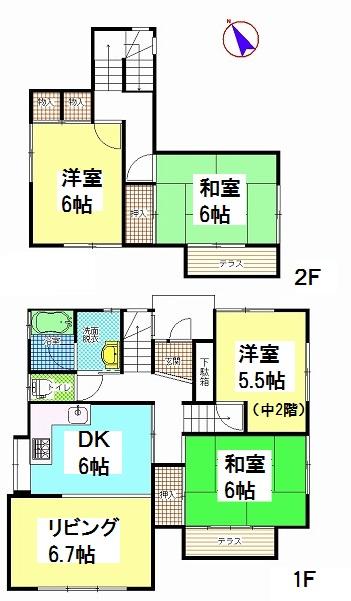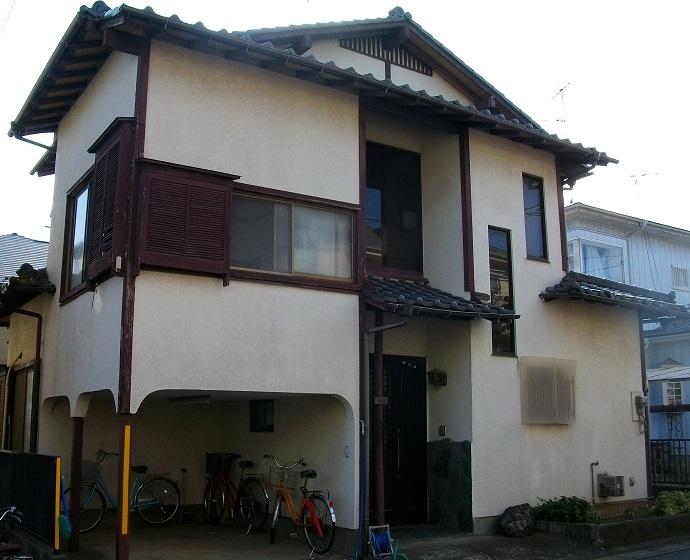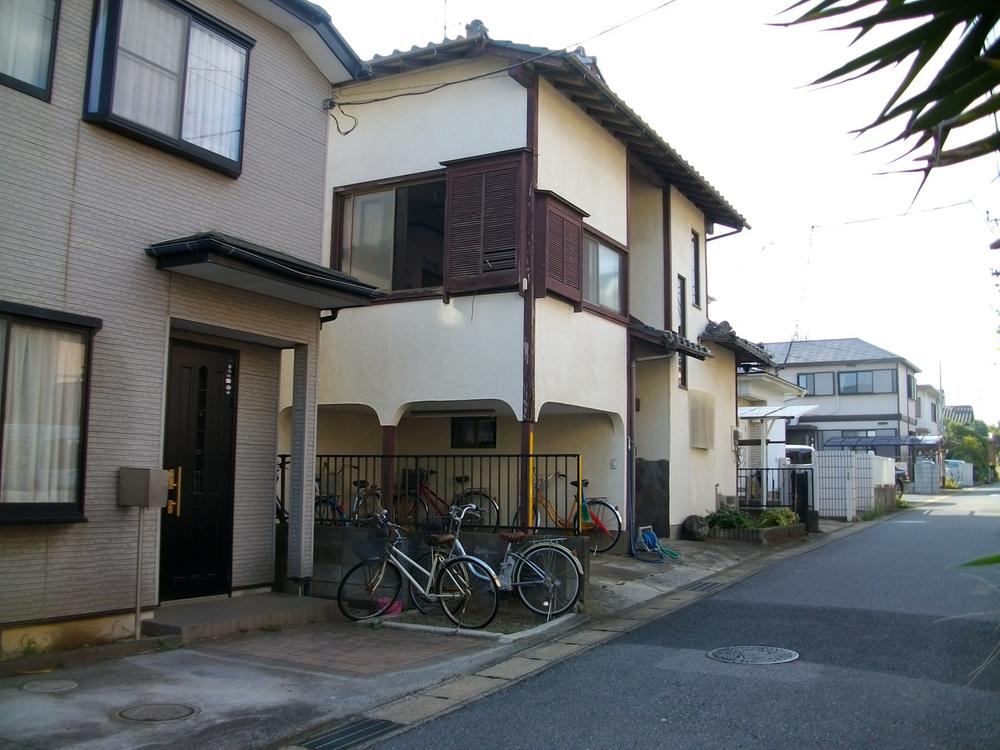|
|
Matsudo, Chiba Prefecture
千葉県松戸市
|
|
Tobu Noda line "Takayanagi" walk 22 minutes
東武野田線「高柳」歩22分
|
|
Yang per per south Hina stage & ventilation good. Neighborhood living facilities enhance «York Mart 6-minute walk, Convenience store 3-minute walk, Park a 5-minute walk, Post office walk 7 minutes »
南ひな段につき陽当たり&通風良好。近隣生活施設充実≪ヨークマート徒歩6分、コンビニ徒歩3分、公園徒歩5分、郵便局徒歩7分≫
|
|
☆ City gas, For Public Water Supply located on the entire road. (When available separately, It will cost. )
☆都市ガス、公営水道については全面道路にあり。(利用の際は別途、費用がかかります。)
|
Features pickup 特徴ピックアップ | | Shaping land / Southwestward 整形地 /南西向き |
Price 価格 | | 7.9 million yen 790万円 |
Floor plan 間取り | | 4LDK 4LDK |
Units sold 販売戸数 | | 1 units 1戸 |
Total units 総戸数 | | 1 units 1戸 |
Land area 土地面積 | | 112.3 sq m (registration) 112.3m2(登記) |
Building area 建物面積 | | 88.18 sq m (measured) 88.18m2(実測) |
Driveway burden-road 私道負担・道路 | | Nothing, Northeast 4m width 無、北東4m幅 |
Completion date 完成時期(築年月) | | March 1978 1978年3月 |
Address 住所 | | Matsudo, Chiba Prefecture Takayanagishinden 千葉県松戸市高柳新田 |
Traffic 交通 | | Tobu Noda line "Takayanagi" walk 22 minutes 東武野田線「高柳」歩22分 |
Person in charge 担当者より | | Rep Kogure HiroshiNaru Age: 30 Daigyokai experience: The Kashiwa City resident of five years, Chiba Prefecture. After graduating from high school, Involved in food-related 9 years, It is allowed to for the first time of the real estate business in the subsequent development Minori. Please let anything request declaration as per "Japan to act standing in the customer's point of view."! 担当者小暮 洋成年齢:30代業界経験:5年千葉県の柏市在住です。高校卒業後、9年間食品関連に携わり、その後みのり開発で初めての不動産営業をさせて頂いています。「お客様の立場に立って行動する日本一」の宣言どおり何でもご要望を聞かせて下さい! |
Contact お問い合せ先 | | TEL: 0800-603-1028 [Toll free] mobile phone ・ Also available from PHS
Caller ID is not notified
Please contact the "saw SUUMO (Sumo)"
If it does not lead, If the real estate company TEL:0800-603-1028【通話料無料】携帯電話・PHSからもご利用いただけます
発信者番号は通知されません
「SUUMO(スーモ)を見た」と問い合わせください
つながらない方、不動産会社の方は
|
Building coverage, floor area ratio 建ぺい率・容積率 | | Fifty percent ・ Hundred percent 50%・100% |
Time residents 入居時期 | | February 2014 schedule 2014年2月予定 |
Land of the right form 土地の権利形態 | | Ownership 所有権 |
Structure and method of construction 構造・工法 | | Wooden 2-story 木造2階建 |
Use district 用途地域 | | One low-rise 1種低層 |
Other limitations その他制限事項 | | With regard to Relocation, You will delivery grace 10 days. 住み替えにつき、引き渡し猶予10日頂きます。 |
Overview and notices その他概要・特記事項 | | Contact: Kogure HiroshiNaru, Facilities: Well, This sewage, Individual LPG, Parking: car space 担当者:小暮 洋成、設備:井戸、本下水、個別LPG、駐車場:カースペース |
Company profile 会社概要 | | <Mediation> Governor of Chiba Prefecture (7) No. 008884 No. Minori Development Co., Ltd. Yubinbango270-2241 Matsudo, Chiba Prefecture Matsudoshinden 425-4 <仲介>千葉県知事(7)第008884号みのり開発(株)〒270-2241 千葉県松戸市松戸新田425-4 |




