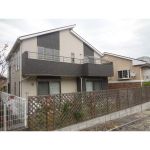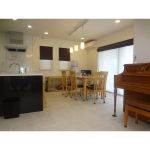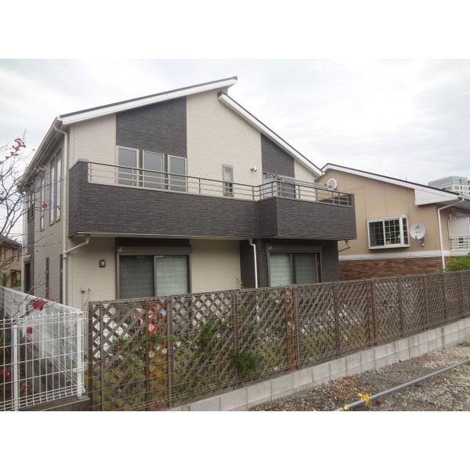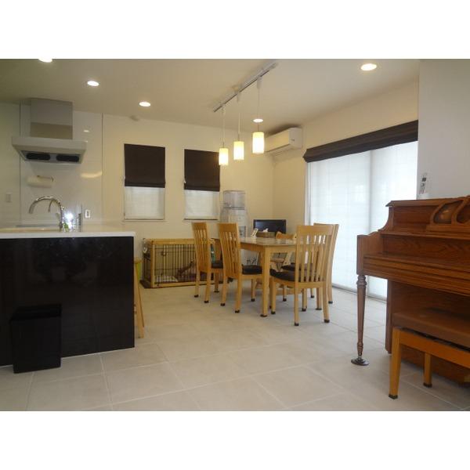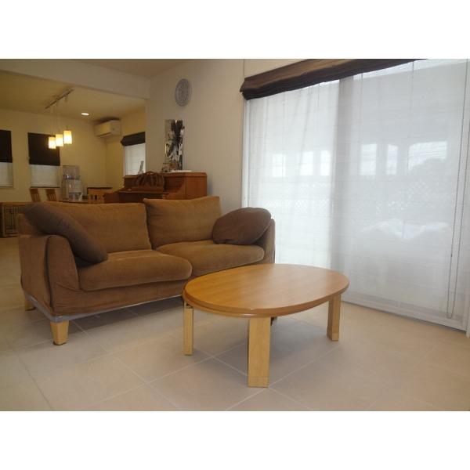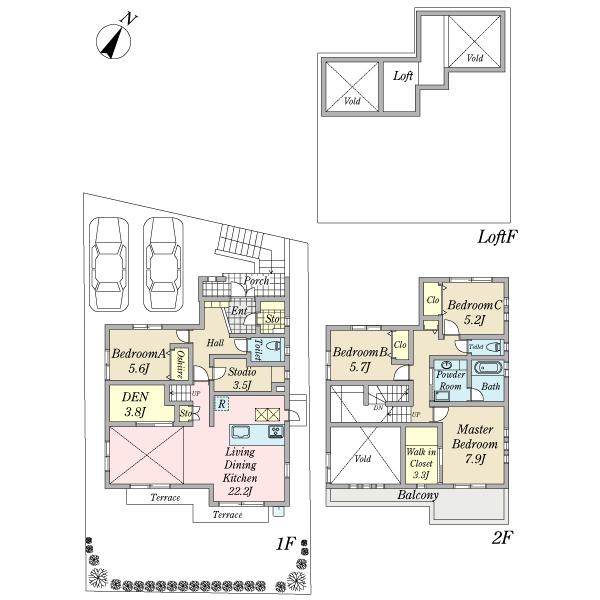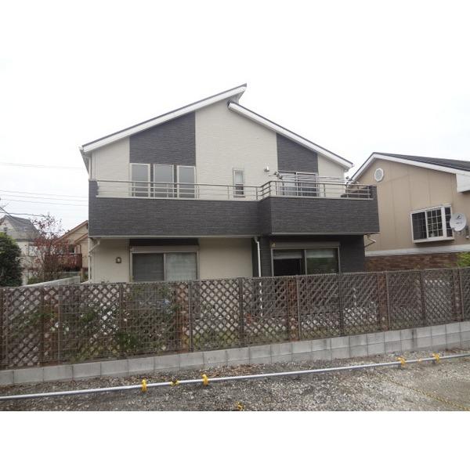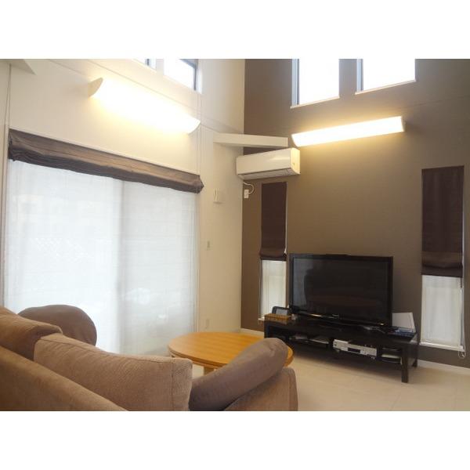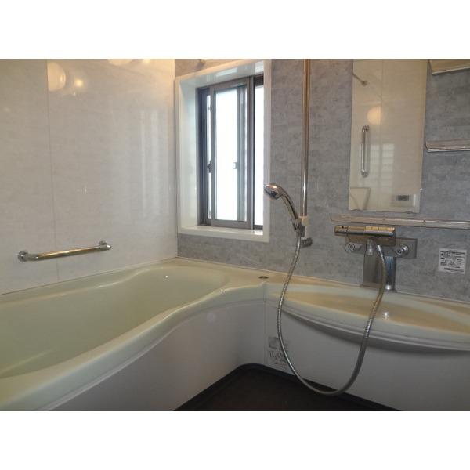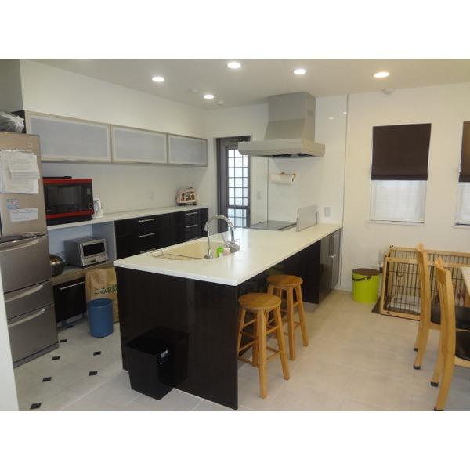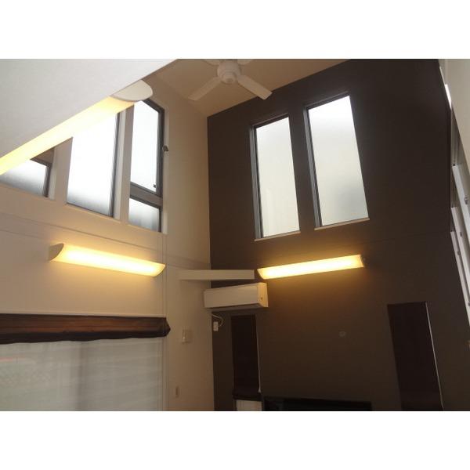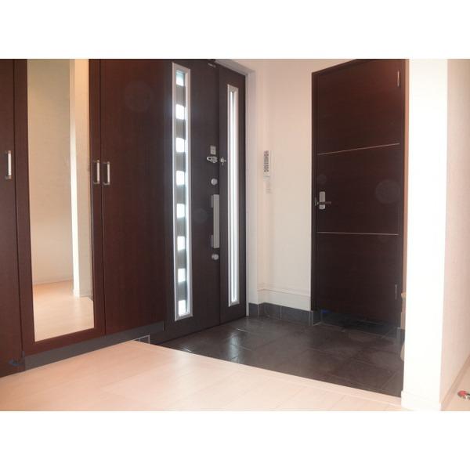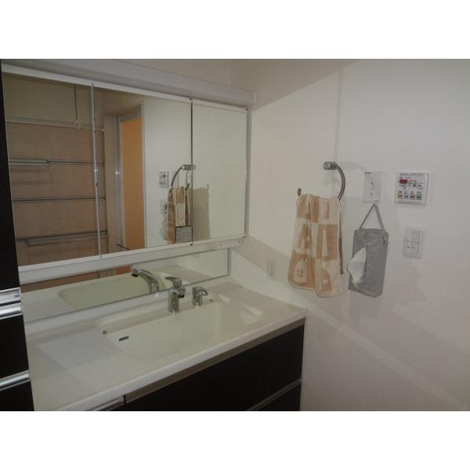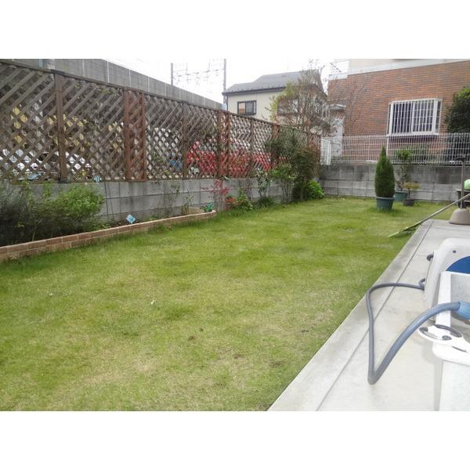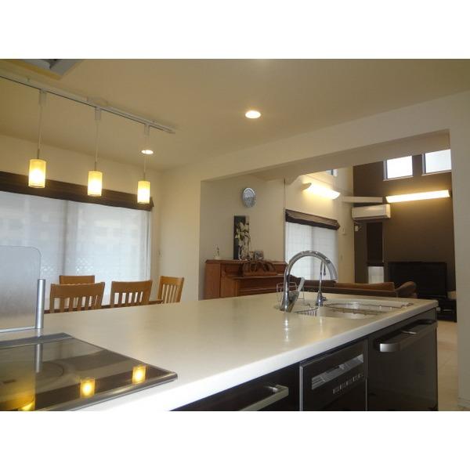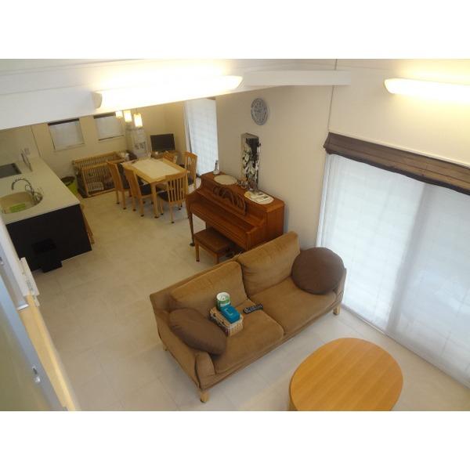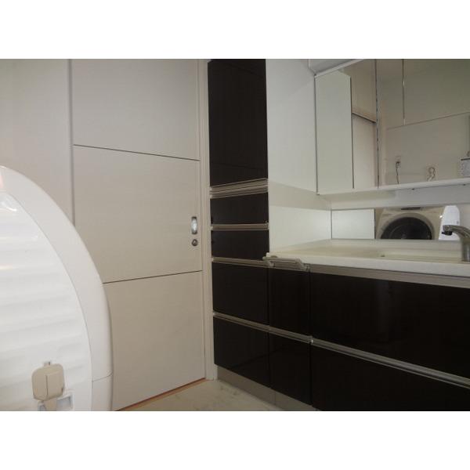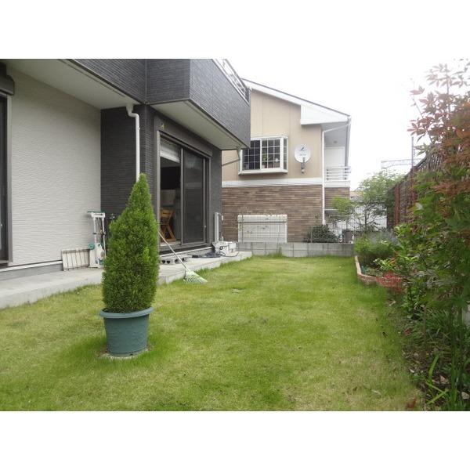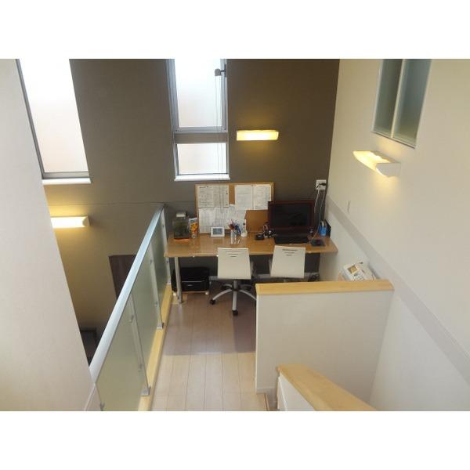|
|
Matsudo, Chiba Prefecture
千葉県松戸市
|
|
JR Musashino Line "Higashi Matsudo" walk 4 minutes
JR武蔵野線「東松戸」歩4分
|
|
March 2010 Built, Starts Home construction of custom home! 4SLDK of 42.65 square meters with a second floor free space in!
平成22年3月築、スターツホーム施工の注文住宅!中2階フリースペース付の42.65坪の4SLDK!
|
|
About 22.2 Pledge of spacious in the living floor heating (TES type) equipped! Site area 60.51 square meters! 2 car undercover car space!
約22.2帖の広々リビングには床暖房(TES式)完備!敷地面積60.51坪!屋根付きカースペース2台分!
|
Features pickup 特徴ピックアップ | | Year Available / Parking two Allowed / 2 along the line more accessible / LDK20 tatami mats or more / Land 50 square meters or more / System kitchen / Bathroom Dryer / Or more before road 6m / Face-to-face kitchen / 2-story / Otobasu / Warm water washing toilet seat / TV monitor interphone / Storeroom / Floor heating / Readjustment land within 年内入居可 /駐車2台可 /2沿線以上利用可 /LDK20畳以上 /土地50坪以上 /システムキッチン /浴室乾燥機 /前道6m以上 /対面式キッチン /2階建 /オートバス /温水洗浄便座 /TVモニタ付インターホン /納戸 /床暖房 /区画整理地内 |
Price 価格 | | 61,800,000 yen 6180万円 |
Floor plan 間取り | | 4LDK + 2S (storeroom) 4LDK+2S(納戸) |
Units sold 販売戸数 | | 1 units 1戸 |
Land area 土地面積 | | 200.04 sq m (60.51 tsubo) (Registration) 200.04m2(60.51坪)(登記) |
Building area 建物面積 | | 141.01 sq m (42.65 tsubo) (Registration) 141.01m2(42.65坪)(登記) |
Driveway burden-road 私道負担・道路 | | Nothing, Northwest 6m width (contact the road width 11m) 無、北西6m幅(接道幅11m) |
Completion date 完成時期(築年月) | | March 2010 2010年3月 |
Address 住所 | | Matsudo, Chiba Prefecture east Matsudo 3 千葉県松戸市東松戸3 |
Traffic 交通 | | JR Musashino Line "Higashi Matsudo" walk 4 minutes Total line north "east Matsudo" walk 3 minutes JR武蔵野線「東松戸」歩4分北総線「東松戸」歩3分
|
Contact お問い合せ先 | | Pitattohausu Kita-Senju east exit shop Starts Pitattohausu (Ltd.) TEL: 0800-603-4325 [Toll free] mobile phone ・ Also available from PHS
Caller ID is not notified
Please contact the "saw SUUMO (Sumo)"
If it does not lead, If the real estate company ピタットハウス北千住東口店スターツピタットハウス(株)TEL:0800-603-4325【通話料無料】携帯電話・PHSからもご利用いただけます
発信者番号は通知されません
「SUUMO(スーモ)を見た」と問い合わせください
つながらない方、不動産会社の方は
|
Building coverage, floor area ratio 建ぺい率・容積率 | | 60% ・ 200% 60%・200% |
Time residents 入居時期 | | March 2014 schedule 2014年3月予定 |
Land of the right form 土地の権利形態 | | Ownership 所有権 |
Structure and method of construction 構造・工法 | | Wooden 2-story 木造2階建 |
Use district 用途地域 | | One dwelling 1種住居 |
Overview and notices その他概要・特記事項 | | Facilities: Public Water Supply, This sewage 設備:公営水道、本下水 |
Company profile 会社概要 | | <Mediation> Minister of Land, Infrastructure and Transport (2) the first 007,129 No. Pitattohausu Kita-Senju east exit shop Starts Pitattohausu Co. Yubinbango120-0026 Adachi-ku, Tokyo Senjuasahi cho 4-11 Nishimura building the third floor <仲介>国土交通大臣(2)第007129号ピタットハウス北千住東口店スターツピタットハウス(株)〒120-0026 東京都足立区千住旭町4―11 西村ビル3階 |
