Used Homes » Kanto » Chiba Prefecture » Matsudo
 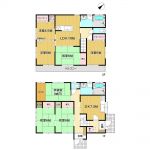
| | Matsudo, Chiba Prefecture 千葉県松戸市 |
| JR Joban Line "Kitamatsudo" walk 7 minutes JR常磐線「北松戸」歩7分 |
| ◆ It is a two-family house that ensures the privacy of in a two-family house completely separate type of floor plan ◆二世帯住宅完全分離型の間取りでプライバシー性を確保した二世帯住宅です |
| Please feel free to contact us Pitattohausu Matsudo Kitamise 047-363-8623 お気軽にお問い合わせくださいピタットハウス松戸北店047-363-8623 |
Features pickup 特徴ピックアップ | | 2 along the line more accessible / Land 50 square meters or more / Yang per good / A quiet residential area / Japanese-style room / Face-to-face kitchen / Wide balcony / Toilet 2 places / 2-story / South balcony / The window in the bathroom / Walk-in closet / Storeroom / 2 family house 2沿線以上利用可 /土地50坪以上 /陽当り良好 /閑静な住宅地 /和室 /対面式キッチン /ワイドバルコニー /トイレ2ヶ所 /2階建 /南面バルコニー /浴室に窓 /ウォークインクロゼット /納戸 /2世帯住宅 | Price 価格 | | 33,800,000 yen 3380万円 | Floor plan 間取り | | 6LDDKK + S (storeroom) 6LDDKK+S(納戸) | Units sold 販売戸数 | | 1 units 1戸 | Land area 土地面積 | | 185.06 sq m 185.06m2 | Building area 建物面積 | | 148.47 sq m 148.47m2 | Driveway burden-road 私道負担・道路 | | Nothing 無 | Completion date 完成時期(築年月) | | November 2002 2002年11月 | Address 住所 | | Matsudo, Chiba Prefecture Kamihongo 千葉県松戸市上本郷 | Traffic 交通 | | JR Joban Line "Kitamatsudo" walk 7 minutes Shinkeiseisen "Kamihongo" walk 17 minutes
Shinkeiseisen "Matsudoshinden" walk 21 minutes JR常磐線「北松戸」歩7分新京成線「上本郷」歩17分
新京成線「松戸新田」歩21分
| Related links 関連リンク | | [Related Sites of this company] 【この会社の関連サイト】 | Contact お問い合せ先 | | Pitattohausu Matsudo Kitamise (Ltd.) House with TEL: 0800-603-9052 [Toll free] mobile phone ・ Also available from PHS
Caller ID is not notified
Please contact the "saw SUUMO (Sumo)"
If it does not lead, If the real estate company ピタットハウス松戸北店(株)ハウスウィズTEL:0800-603-9052【通話料無料】携帯電話・PHSからもご利用いただけます
発信者番号は通知されません
「SUUMO(スーモ)を見た」と問い合わせください
つながらない方、不動産会社の方は
| Building coverage, floor area ratio 建ぺい率・容積率 | | Fifty percent ・ Hundred percent 50%・100% | Time residents 入居時期 | | Consultation 相談 | Land of the right form 土地の権利形態 | | Ownership 所有権 | Structure and method of construction 構造・工法 | | Wooden 2-story (framing method) 木造2階建(軸組工法) | Use district 用途地域 | | One low-rise 1種低層 | Overview and notices その他概要・特記事項 | | Facilities: Public Water Supply, This sewage, City gas, Parking: car space 設備:公営水道、本下水、都市ガス、駐車場:カースペース | Company profile 会社概要 | | <Mediation> Governor of Chiba Prefecture (1) the first 016,569 No. Pitattohausu Matsudo Kitamise (Ltd.) House with Yubinbango271-0063 Matsudo, Chiba Prefecture Kitamatsudo 2-18-6 <仲介>千葉県知事(1)第016569号ピタットハウス松戸北店(株)ハウスウィズ〒271-0063 千葉県松戸市北松戸2-18-6 |
Local appearance photo現地外観写真 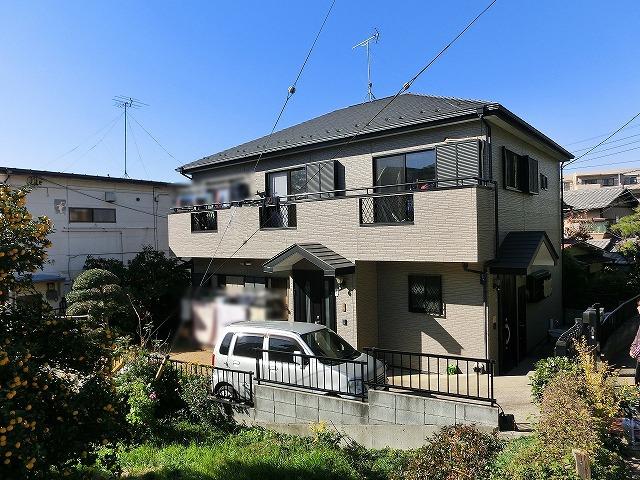 Local (11 May 2013) is a bright house bathed in plenty of sunlight from shooting spacious balcony.
現地(2013年11月)撮影広々バルコニーからたっぷりの陽射しが差し込む明るい住まいです。
Floor plan間取り図 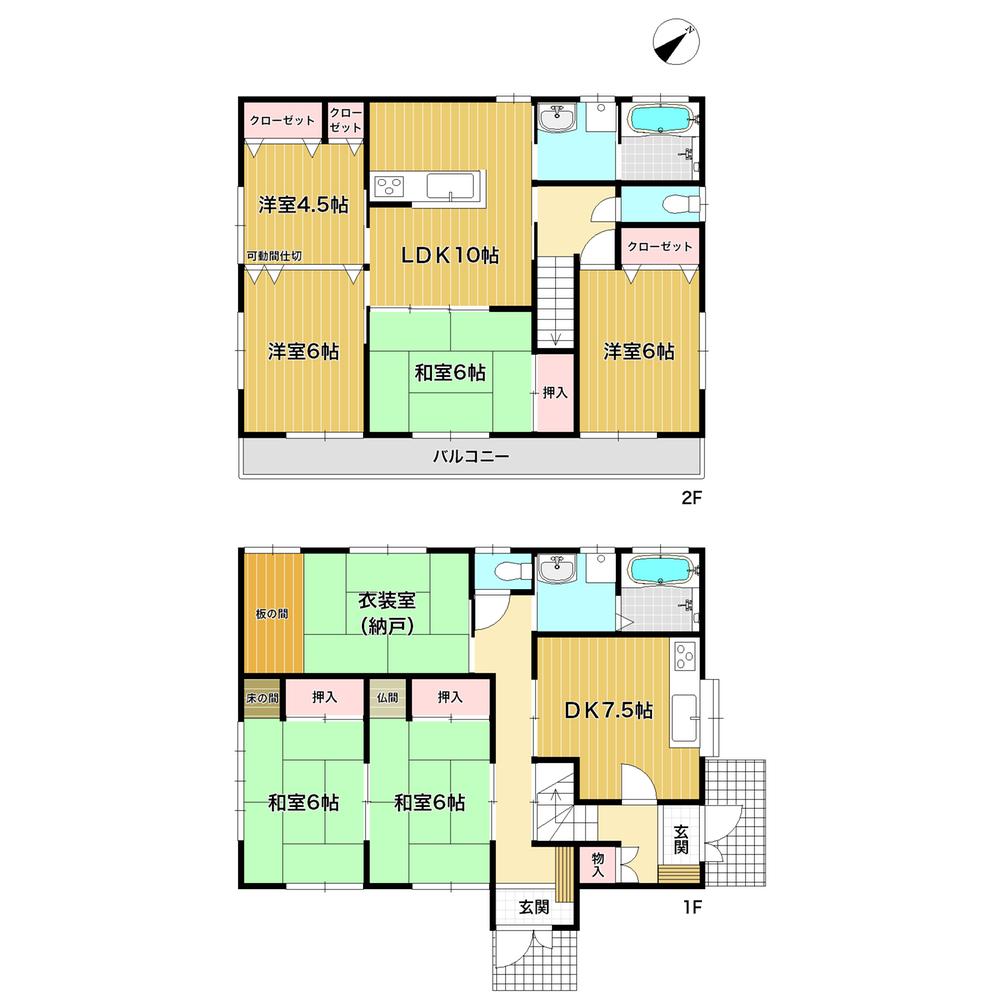 33,800,000 yen, 6LDDKK + S (storeroom), Land area 185.06 sq m , Building area 148.47 sq m 1F, Kitchen to 2F ・ bathroom ・ Vanity room ・ toilet, It has established respectively, Stand-alone 2 family house of
3380万円、6LDDKK+S(納戸)、土地面積185.06m2、建物面積148.47m2 1F、2Fにキッチン・浴室・洗面化粧室・トイレ、をそれぞれ設置している、独立型の2世帯住宅
Kitchenキッチン 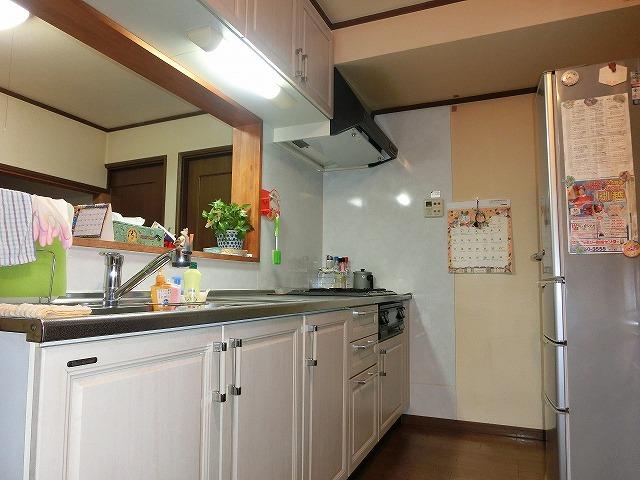 Bright is the kitchen with skylight.
天窓付きの明るいキッチンです。
Livingリビング 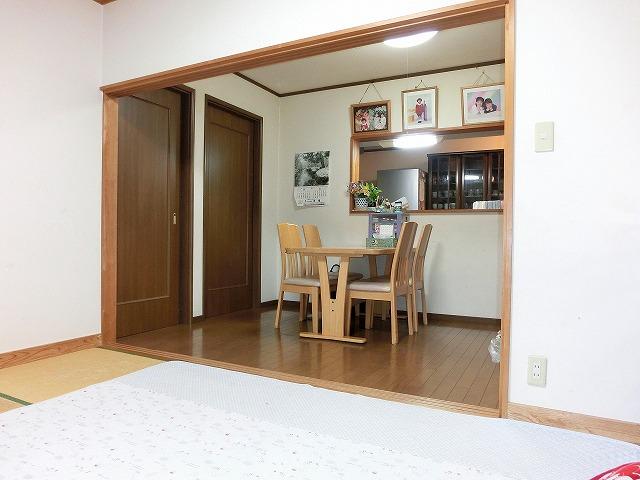 Face-to-face kitchen.
対面キッチン。
Bathroom浴室 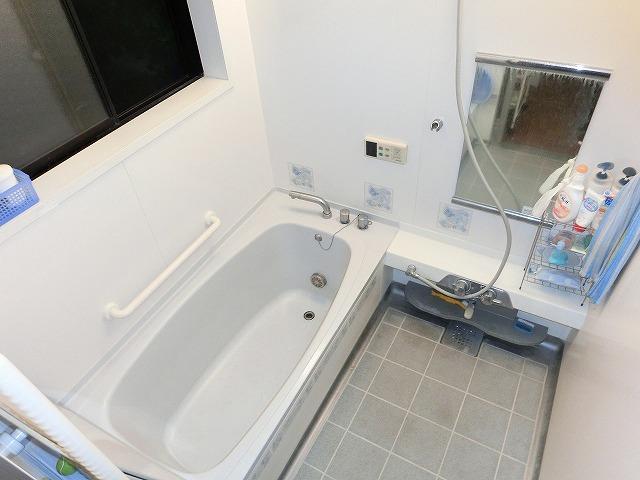 1F ・ 2F both, It is a bathroom of 1 pyeong type.
1F・2Fとも、1坪タイプの浴室です。
Non-living roomリビング以外の居室 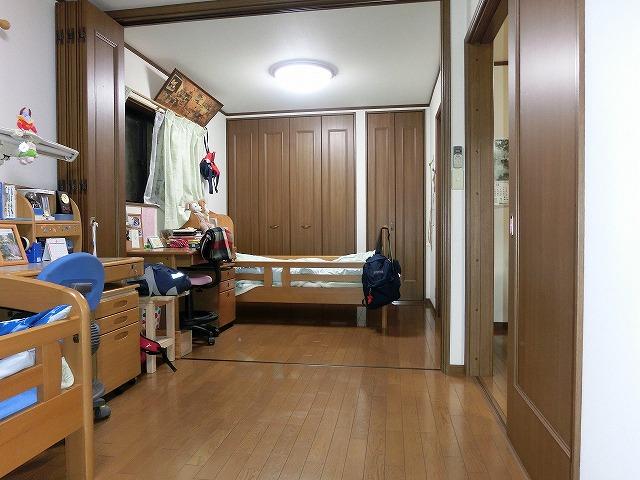 You can partition (^^)
間仕切りできます(^^)
Primary school小学校 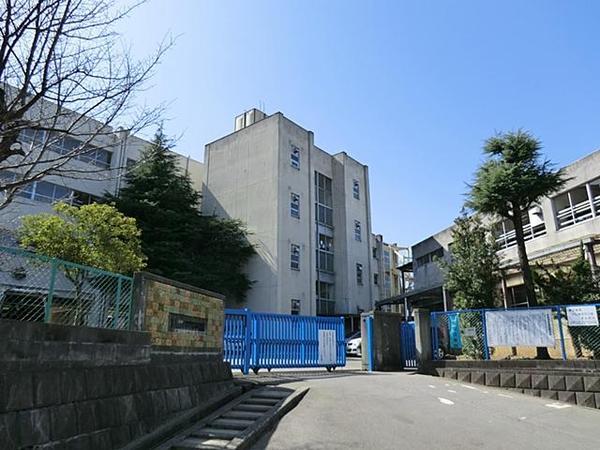 Kamihongo 945m until the second elementary school
上本郷第二小学校まで945m
Livingリビング 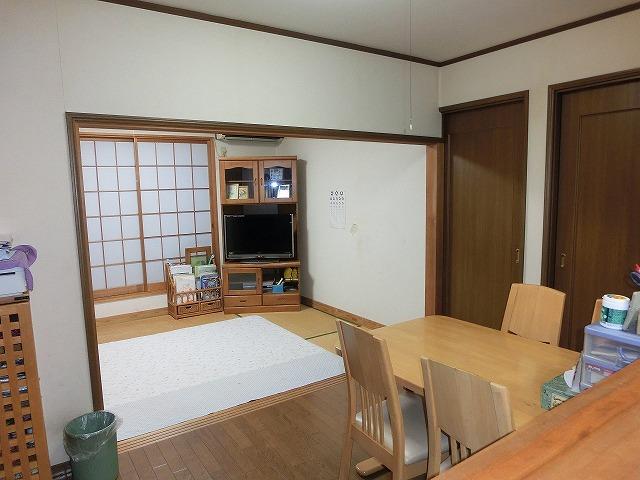 It followed the children's room through the living room.
リビングを通って子供部屋に続いてます。
Junior high school中学校 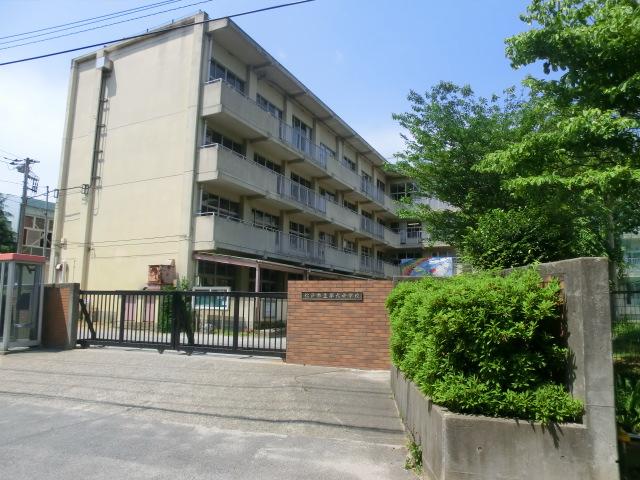 2020m until the sixth junior high school
第六中学校まで2020m
Supermarketスーパー 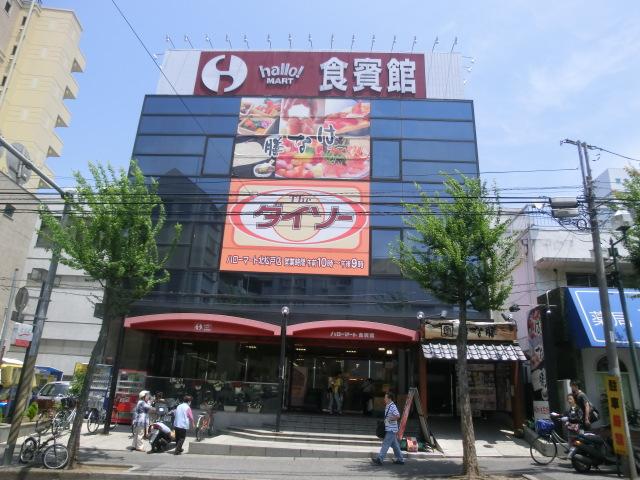 350m until Hello Mart
ハローマートまで350m
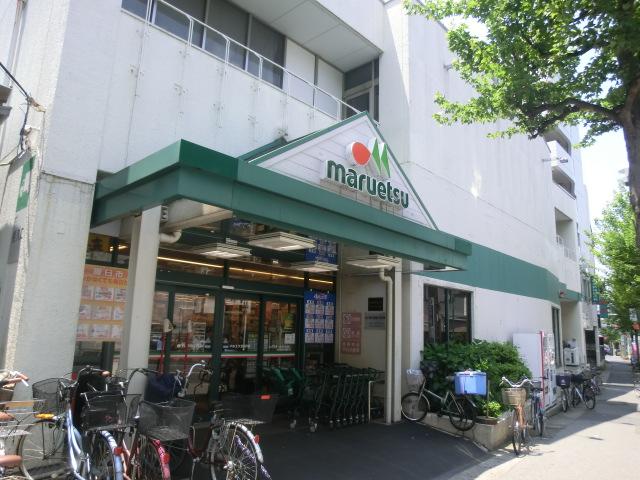 Until Maruetsu 365m
マルエツまで365m
Station駅 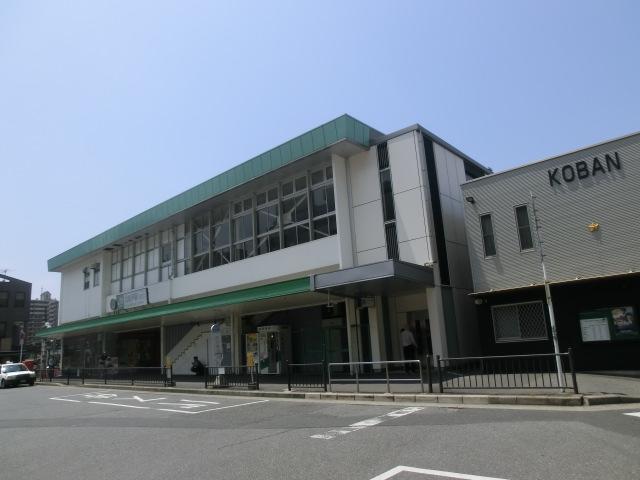 350m to Kita-Matsudo Station
北松戸駅まで350m
Location
|













