Used Homes » Kanto » Chiba Prefecture » Matsudo
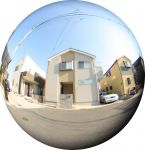 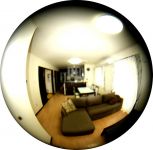
| | Matsudo, Chiba Prefecture 千葉県松戸市 |
| JR Joban Line "Kitamatsudo" walk 11 minutes JR常磐線「北松戸」歩11分 |
| ◇ ──── Built three years !! land is spacious more than 38 square meters ・ Car space two - ◆ ──── Built AsaYoshiTsuki ・ Cute with the all-electric eco house - ◇────築3年!!土地が広々38坪以上・カースペース2台―― ◆────築浅美築・エコキュート付きのオール電化エコ住宅―― |
| ◇ * ◆ During publish a detailed map of the property at our HP! Please enter from the following "Related Links"! ◇ * ◆ ◇ * ◆ * ◇ * ◆ * ◇ * ◆ * ◇ * ◆ * ◇ * ◆ * ◇ * ◆ * ◇ * ◆ * ◇ * ◆ * ◇ * ◆ * ◇ * ◆ * ◇ "" "vinegar to Me P O I N T" "" 2 routes available good location ・ In enriched, too popular to Kitamatsudo is a 11-minute walk shopping environment, Since it is a happy living environment custom home also to the wife to stick to various places Ali ・ Equipped with a floor heating to the kitchen part is by all means, please preview LDK ・ Please relax in the warm living room ◇*◆物件の詳細地図を当社HPにて公開中!下記『関連リンク』よりお入り下さい!◇*◆◇*◆*◇*◆*◇*◆*◇*◆*◇*◆*◇*◆*◇*◆*◇*◆*◇*◆*◇*◆*◇《《《 お す す め P O I N T 》》》2路線利用可能な好立地・人気の北松戸までは徒歩11分ですお買い物環境も充実で、奥様にも嬉しい住環境注文住宅ですので各所にこだわりアリ・ぜひご内見下さいLDKにはキッチン部分まで床暖房を搭載・暖かな居室で寛いで下さい |
Features pickup 特徴ピックアップ | | Parking two Allowed / LDK18 tatami mats or more / Energy-saving water heaters / Facing south / System kitchen / Bathroom Dryer / All room storage / Shaping land / Face-to-face kitchen / Bathroom 1 tsubo or more / 2-story / South balcony / IH cooking heater / Dish washing dryer / Water filter / All-electric 駐車2台可 /LDK18畳以上 /省エネ給湯器 /南向き /システムキッチン /浴室乾燥機 /全居室収納 /整形地 /対面式キッチン /浴室1坪以上 /2階建 /南面バルコニー /IHクッキングヒーター /食器洗乾燥機 /浄水器 /オール電化 | Property name 物件名 | | Matsudo Sakaemachi YoshiTsuki ・ Chikuasa Used House 松戸市栄町 美築・築浅中古戸建て | Price 価格 | | 34,800,000 yen 3480万円 | Floor plan 間取り | | 4LDK 4LDK | Units sold 販売戸数 | | 1 units 1戸 | Land area 土地面積 | | 127 sq m 127m2 | Building area 建物面積 | | 112.61 sq m 112.61m2 | Driveway burden-road 私道負担・道路 | | Nothing 無 | Completion date 完成時期(築年月) | | May 2010 2010年5月 | Address 住所 | | Matsudo, Chiba Prefecture Sakaemachi 5 千葉県松戸市栄町5 | Traffic 交通 | | JR Joban Line "Kitamatsudo" walk 11 minutes Shinkeiseisen "Kamihongo" walk 35 minutes JR常磐線「北松戸」歩11分新京成線「上本郷」歩35分
| Related links 関連リンク | | [Related Sites of this company] 【この会社の関連サイト】 | Person in charge 担当者より | | Rep Kita Shuhei Age: 20 Daigyokai experience: Nice to meet you 5 years, Garden Home is Shuhei Kita. Like who can say that it was good to decide in this house, We will be allowed to consult with us, such as the future design, We will introduce a better home. 担当者喜多 周平年齢:20代業界経験:5年はじめまして、ガーデンホームの喜多周平です。この家に決めて良かったと言って頂ける様、将来設計などもご一緒に相談させていただき、より良いお家をご紹介いたします。 | Contact お問い合せ先 | | TEL: 0800-805-6306 [Toll free] mobile phone ・ Also available from PHS
Caller ID is not notified
Please contact the "saw SUUMO (Sumo)"
If it does not lead, If the real estate company TEL:0800-805-6306【通話料無料】携帯電話・PHSからもご利用いただけます
発信者番号は通知されません
「SUUMO(スーモ)を見た」と問い合わせください
つながらない方、不動産会社の方は
| Building coverage, floor area ratio 建ぺい率・容積率 | | 60% ・ Hundred percent 60%・100% | Time residents 入居時期 | | Consultation 相談 | Land of the right form 土地の権利形態 | | Ownership 所有権 | Structure and method of construction 構造・工法 | | Wooden 2-story 木造2階建 | Overview and notices その他概要・特記事項 | | Contact: Kita Shuhei, Facilities: Public Water Supply, This sewage, All-electric, Parking: car space 担当者:喜多 周平、設備:公営水道、本下水、オール電化、駐車場:カースペース | Company profile 会社概要 | | <Mediation> Minister of Land, Infrastructure and Transport (1) No. 008473 (Ltd.) Garden Home Adachi office Yubinbango121-0807 Adachi-ku, Tokyo Ikohon cho 2-10-28 <仲介>国土交通大臣(1)第008473号(株)ガーデンホーム足立営業所〒121-0807 東京都足立区伊興本町2-10-28 |
Local appearance photo現地外観写真 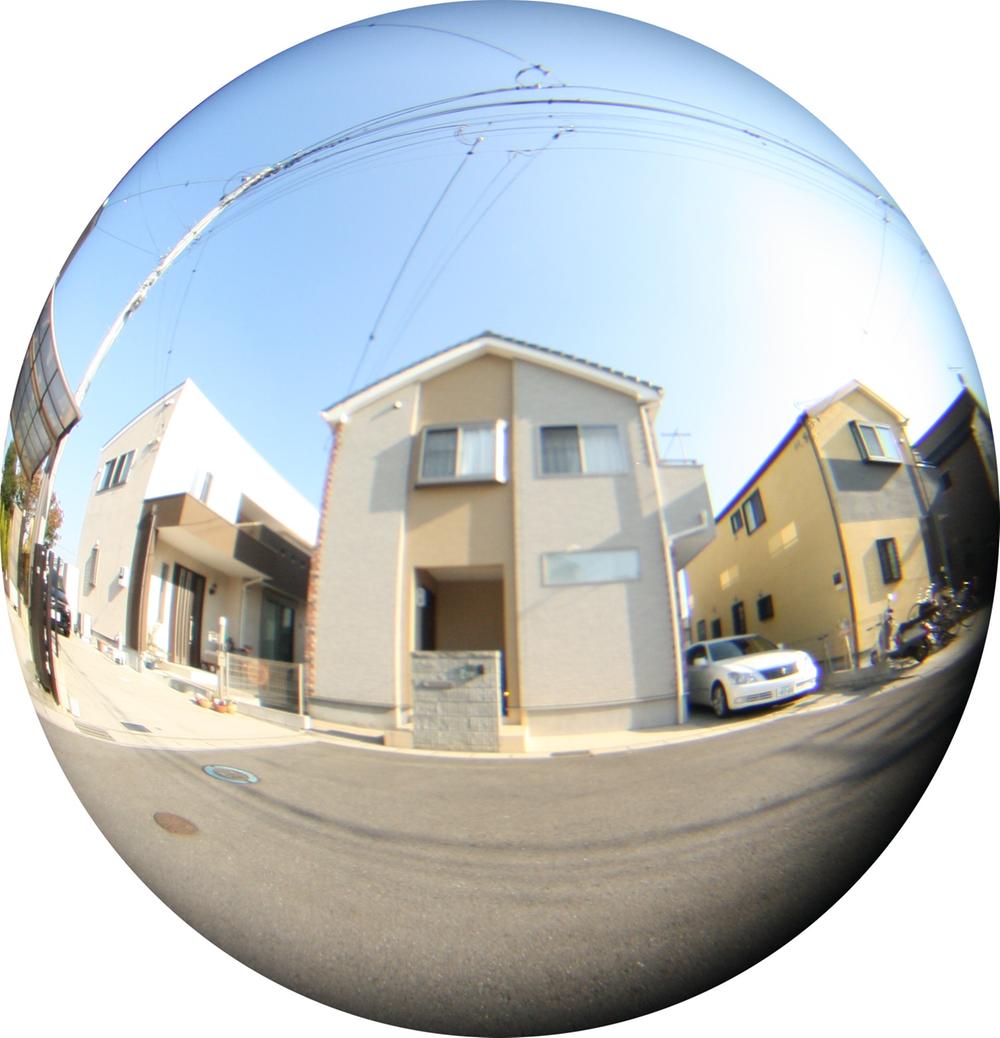 Modern and stylish appearance white ・ Because beige is the keynote, It is a mansion with a clean
モダンでスタイリッシュな外観です白・ベージュが基調だから、清潔感のある邸宅です
Balconyバルコニー 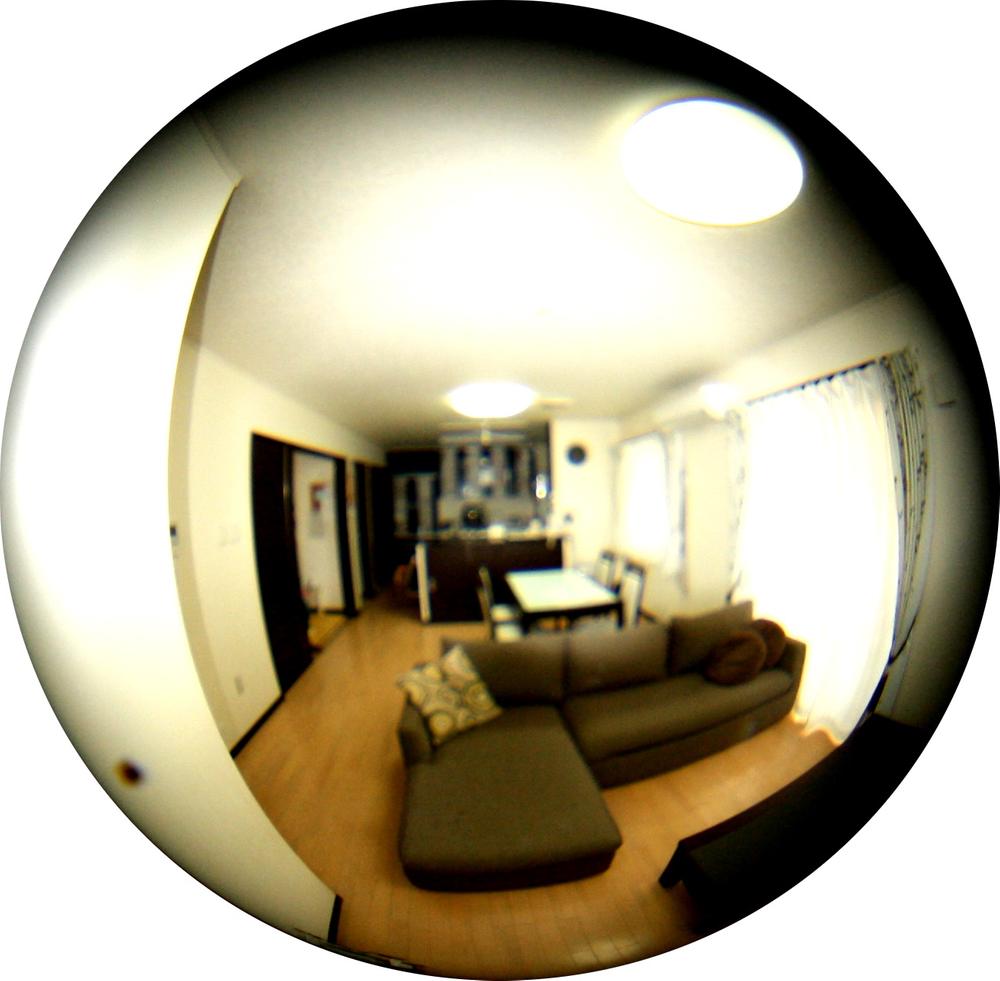 Spacious south-facing balcony you have to be able to cope with a lot of families like
たくさんのご家族様でも対応できるよう広々とした南向きバルコニーです
Livingリビング 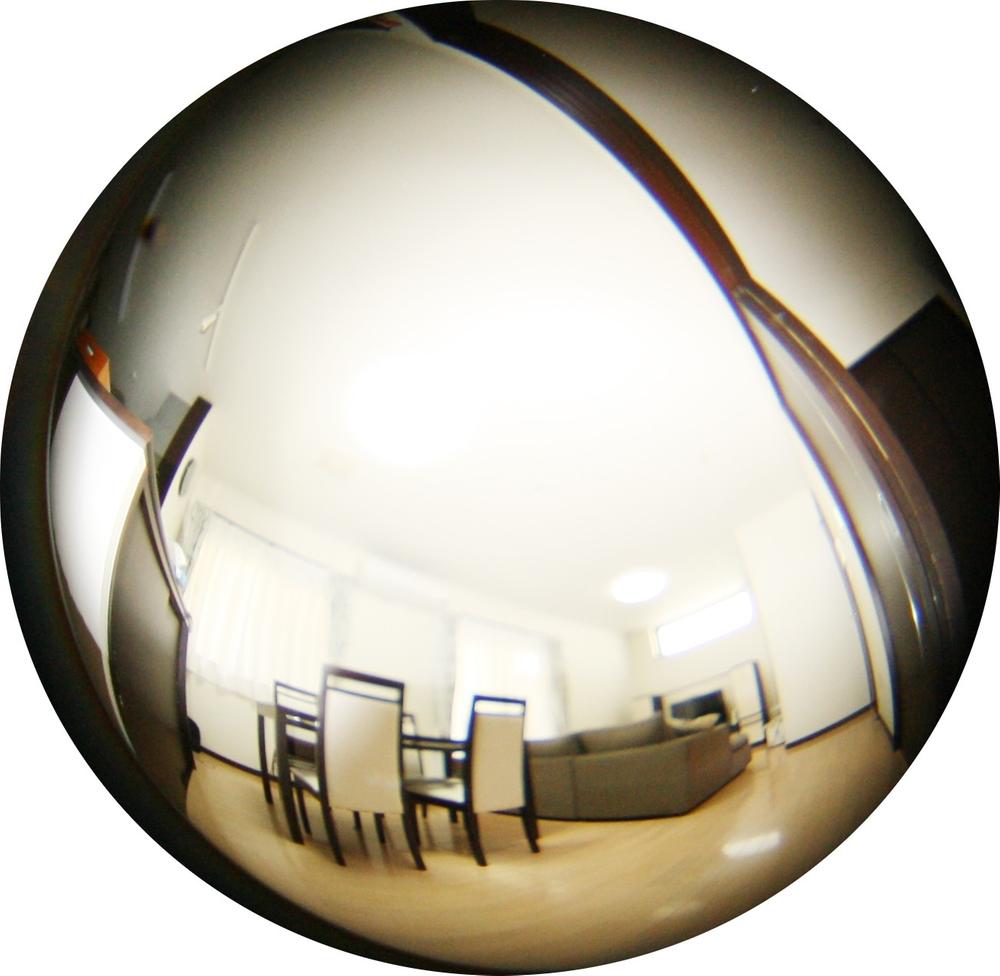 Please have a look the open space bright
明るくて開放的な空間をぜひご覧ください
Otherその他 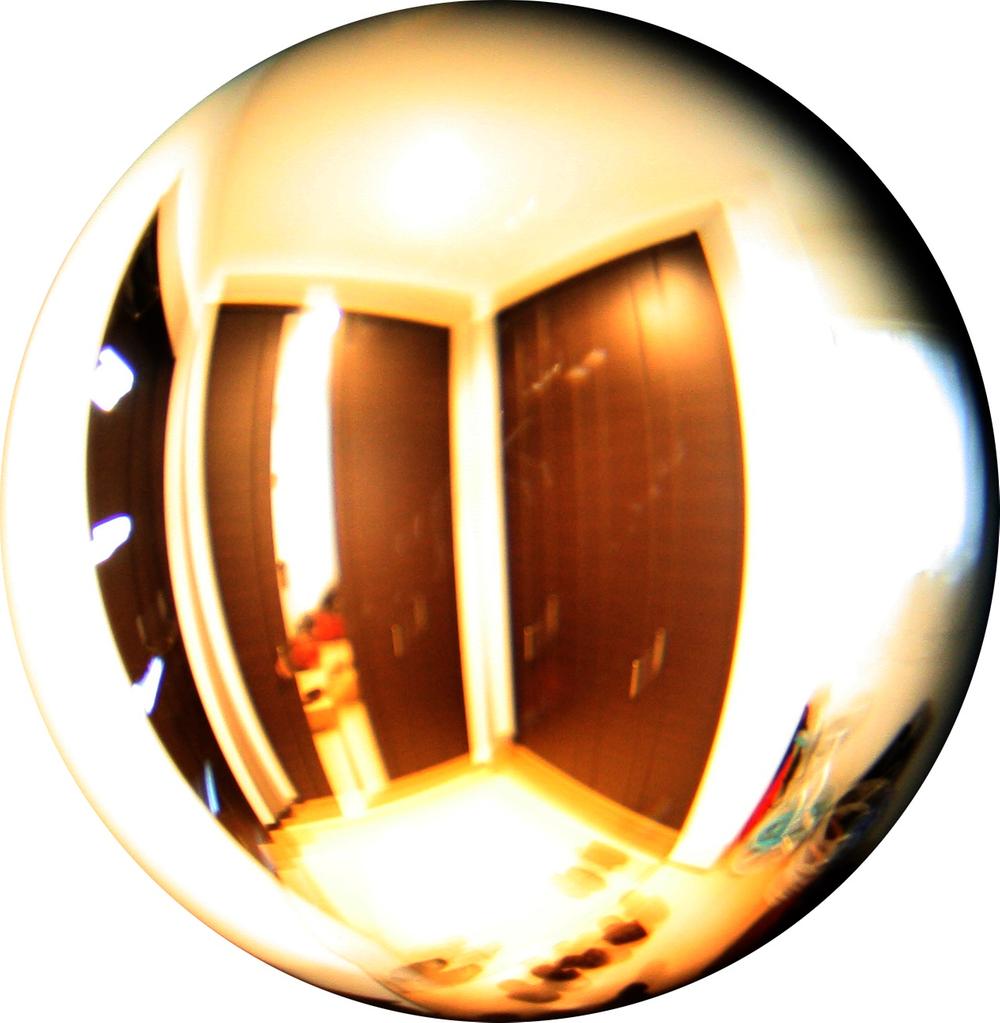 Plenty ensure shoe closet
シュークローゼットもたっぷり確保
Because it built three years, Water around also equipped very well clean bathroom heating築3年だから、水回りもとってもきれい浴室暖房も完備 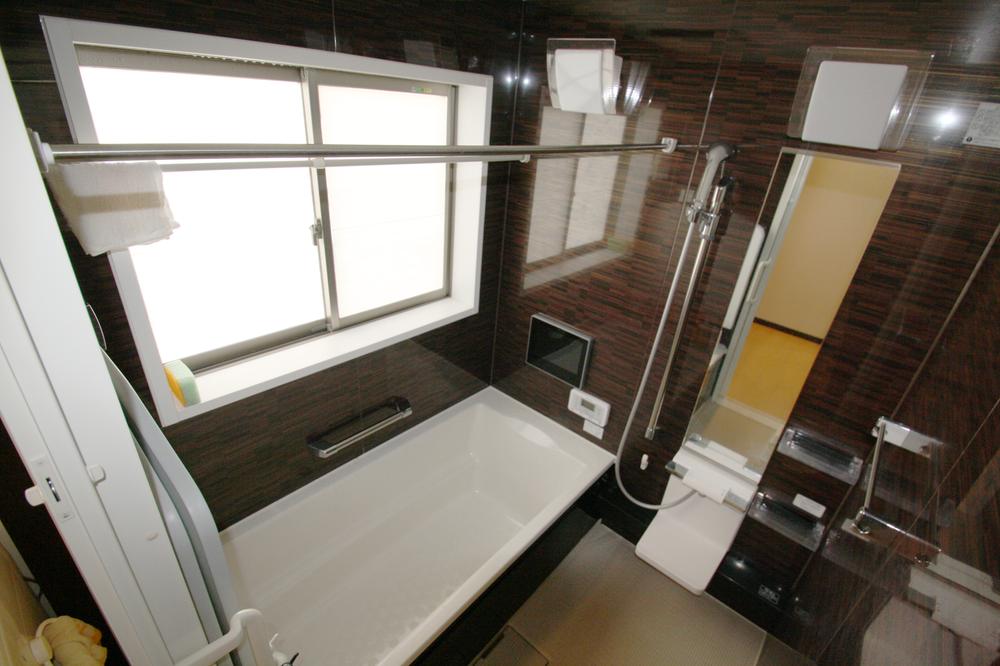 Because it built three years, Water around is also very beautiful
築3年だから、水回りもとってもきれい
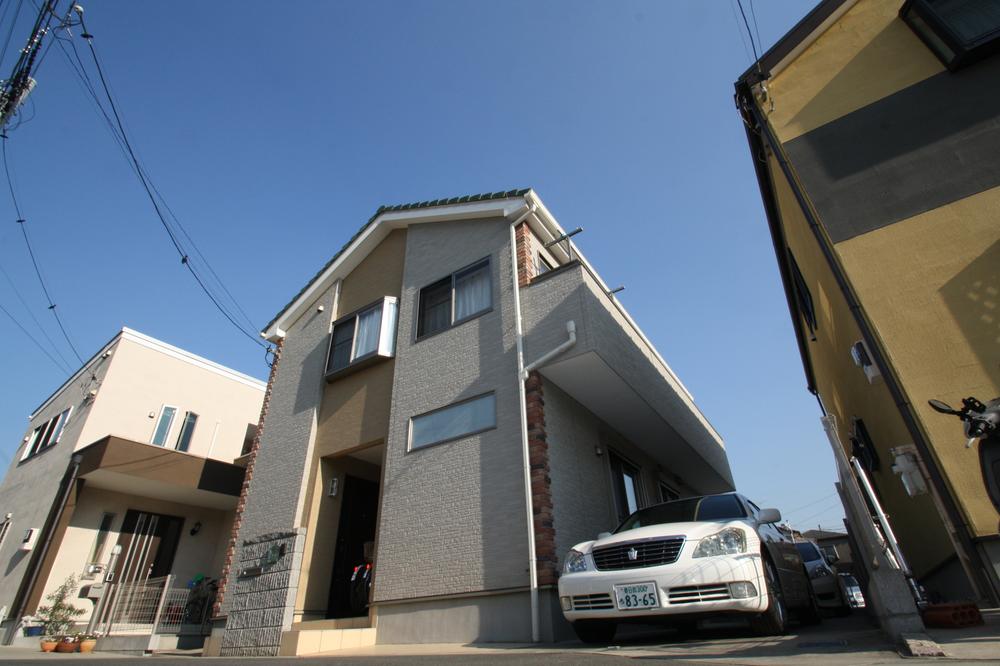 Unlike the usual ready-built, The kitchen is also secure a space of room there is a cupboard
通常の建売りと違い、キッチンは食器棚があってもゆとりのスペースを確保
Wash basin, toilet洗面台・洗面所 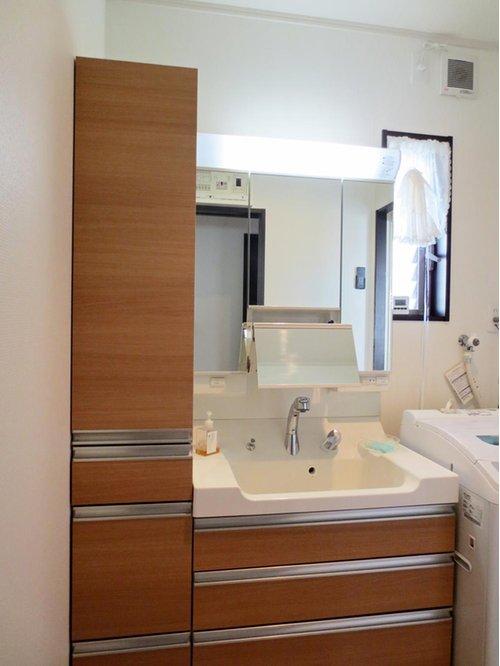 Wash basin also sticking to three-sided mirror + is a handy with storage shelf
洗面台もこだわりの3面鏡+便利な収納棚付きです
Other introspectionその他内観 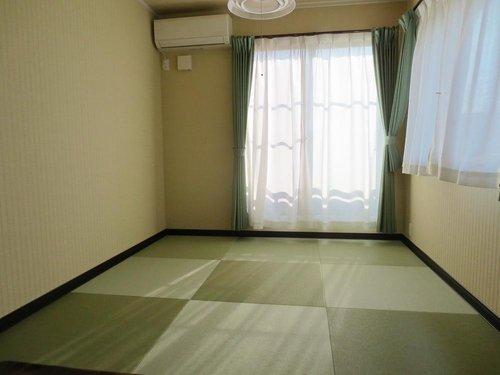 Happy Japanese-style room is also available, of course.
うれしい和室ももちろんあります。
Kitchenキッチン 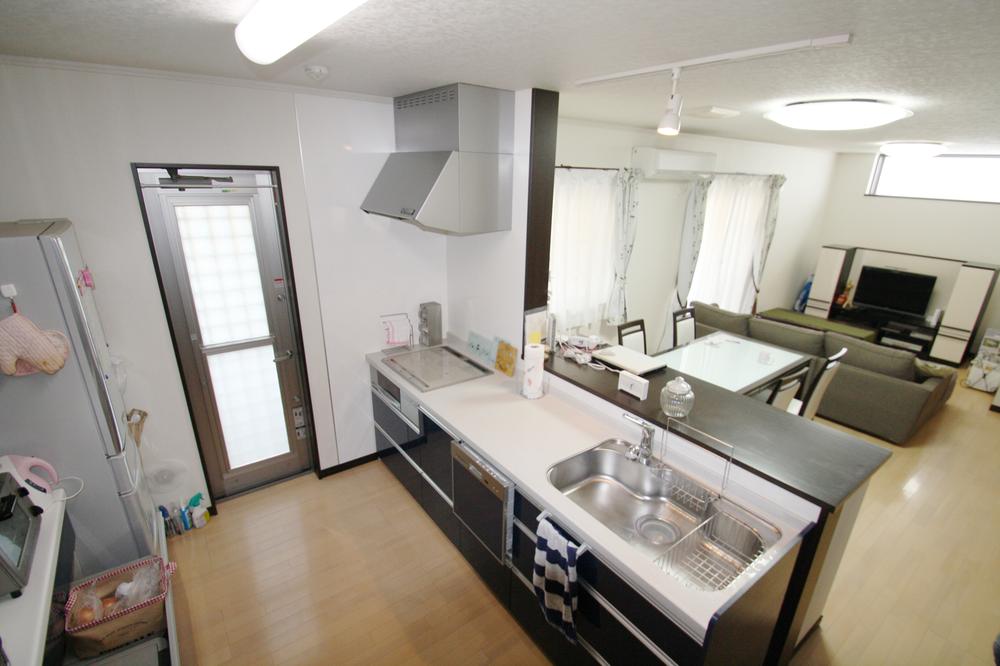 Large system kitchen, Design is with a happy dishwasher of by calculating the usability of wife
大きなシステムキッチンは、奥様の使い勝手を計算しての設計ですうれしい食洗機付き
Floor plan間取り図 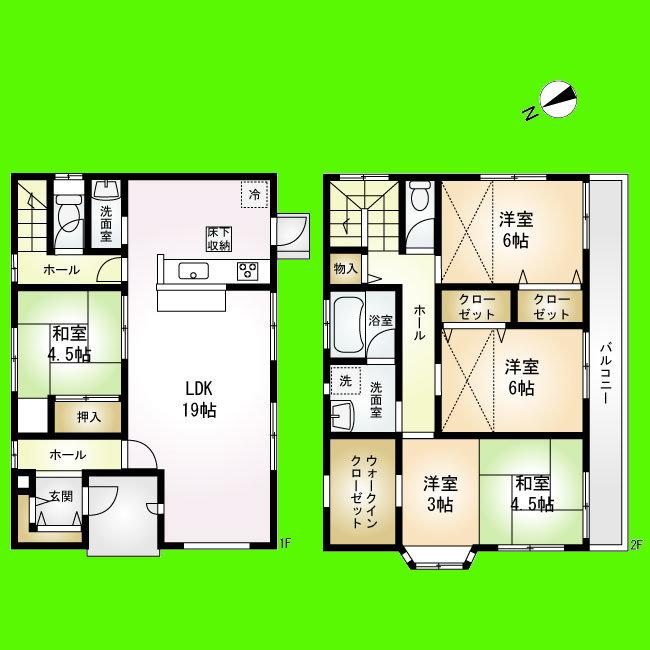 34,800,000 yen, 4LDK, Land area 127 sq m , Building area 112.61 sq m
3480万円、4LDK、土地面積127m2、建物面積112.61m2
Location
|











