Used Homes » Kanto » Chiba Prefecture » Matsudo
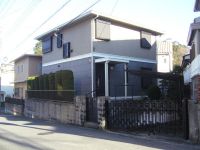 
| | Matsudo, Chiba Prefecture 千葉県松戸市 |
| JR Joban Line "Shin-Matsudo" walk 14 minutes JR常磐線「新松戸」歩14分 |
| ■ 2 × 4 residential buildings Haim! ■ The first floor of the stone wall finish is a feature in the south two-tone exterior wall ■ Floor heating, Double sash, 2.6m ceiling etc ・ ・ ・ ■建物はハイムの2×4住宅!■南ツートン外壁で1階のストーンウォール仕上げが特長です■床暖房、2重サッシ、2.6m天井etc・・・ |
| Ceiling insulation ・ wall ・ Spread on the floor, It is a 2 × 4 house of Heim with enhanced thermal insulation performance. The first floor of the ceiling height is 2.6m, There is also in the house increased the size of the space. Option of entrance door, A number of built-in kitchen storage, Dark tone of flooring, 6 balcony, etc. of Jodai is characterized by. "Shin-Matsudo," but the station is the main, Use of "Kitakogane" station is also available. Please by all means look at the "two-U Home" stuck to appearance. 断熱材を天井・壁・床に敷き詰め、断熱性能を高めたハイムの2×4住宅です。1階の天井高は2.6mあり、空間の広さを高めた住宅でもあります。オプションの玄関ドア、造り付けキッチン収納の数々、ダーク調のフローリング、6帖大のバルコニー等が特徴です。「新松戸」駅がメインですが、「北小金」駅の利用も可能です。外観にもこだわった「ツーユーホーム」を是非みてください。 |
Features pickup 特徴ピックアップ | | 2 along the line more accessible / Land 50 square meters or more / A quiet residential area / LDK15 tatami mats or more / Japanese-style room / Face-to-face kitchen / Toilet 2 places / 2-story / Southeast direction / Double-glazing / Underfloor Storage / The window in the bathroom / Or more ceiling height 2.5m / Floor heating 2沿線以上利用可 /土地50坪以上 /閑静な住宅地 /LDK15畳以上 /和室 /対面式キッチン /トイレ2ヶ所 /2階建 /東南向き /複層ガラス /床下収納 /浴室に窓 /天井高2.5m以上 /床暖房 | Price 価格 | | 26 million yen 2600万円 | Floor plan 間取り | | 4LDK + S (storeroom) 4LDK+S(納戸) | Units sold 販売戸数 | | 1 units 1戸 | Land area 土地面積 | | 166.23 sq m (50.28 tsubo) (Registration) 166.23m2(50.28坪)(登記) | Building area 建物面積 | | 110.04 sq m (33.28 tsubo) (Registration) 110.04m2(33.28坪)(登記) | Driveway burden-road 私道負担・道路 | | Nothing, Northwest 4.9m width (contact the road width 16.8m) 無、北西4.9m幅(接道幅16.8m) | Completion date 完成時期(築年月) | | March 1997 1997年3月 | Address 住所 | | Matsudo, Chiba Prefecture Oyaguchi 千葉県松戸市大谷口 | Traffic 交通 | | JR Joban Line "Shin-Matsudo" Ayumu 14 shunt iron Nagareyama line "small Kinjo toe" walk 8 minutes JR常磐線「新松戸」歩14分流鉄流山線「小金城趾」歩8分
| Related links 関連リンク | | [Related Sites of this company] 【この会社の関連サイト】 | Person in charge 担当者より | | Person in charge of real-estate and building Ogura Hiroshi 11 years to contract sales of new homes, It has been involved 12 years in the brokerage business of real estate. Like to see the property from the customer's point of view, Also suggestions we have kept in mind like that I am sure is not. We will also work hard your smile a lot watch as the future. 担当者宅建小倉 弘司新築住宅の請負営業に11年、不動産の仲介営業に12年携わってきました。お客様の視点から物件を見る様、又ご提案は必ずさせて頂く様心がけて参りました。これからもお客様の笑顔を沢山見れる様頑張って参ります。 | Contact お問い合せ先 | | TEL: 0800-603-0962 [Toll free] mobile phone ・ Also available from PHS
Caller ID is not notified
Please contact the "saw SUUMO (Sumo)"
If it does not lead, If the real estate company TEL:0800-603-0962【通話料無料】携帯電話・PHSからもご利用いただけます
発信者番号は通知されません
「SUUMO(スーモ)を見た」と問い合わせください
つながらない方、不動産会社の方は
| Building coverage, floor area ratio 建ぺい率・容積率 | | 60% ・ 200% 60%・200% | Time residents 入居時期 | | Consultation 相談 | Land of the right form 土地の権利形態 | | Ownership 所有権 | Structure and method of construction 構造・工法 | | Wooden 2-story (2 × 4 construction method) 木造2階建(2×4工法) | Construction 施工 | | Tokyo Sekisui Heim Co., Ltd. 東京セキスイハイム(株) | Use district 用途地域 | | One middle and high 1種中高 | Overview and notices その他概要・特記事項 | | Contact: Ogura Hiroshi, Facilities: Public Water Supply, This sewage, City gas, Parking: Car Port 担当者:小倉 弘司、設備:公営水道、本下水、都市ガス、駐車場:カーポート | Company profile 会社概要 | | <Mediation> Minister of Land, Infrastructure and Transport (7) No. 003490 No. Sekisui Heim Real Estate Co., Ltd. Chiba office Yubinbango261-0023 Chiba Prefecture Mihama-ku, Chiba City, Nakase 2-6 WBG Malibu East 25th floor <仲介>国土交通大臣(7)第003490号セキスイハイム不動産(株)千葉営業所〒261-0023 千葉県千葉市美浜区中瀬2-6 WBGマリブイースト25階 |
Local photos, including front road前面道路含む現地写真 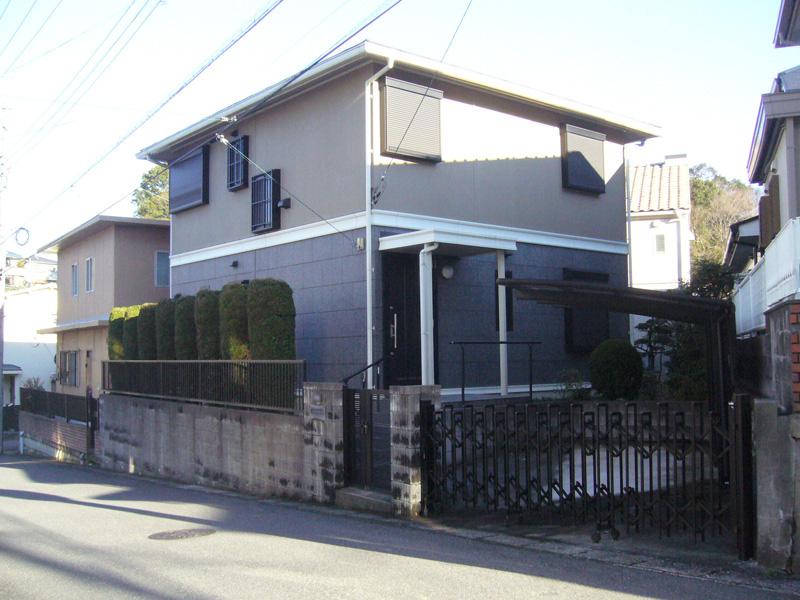 From the northwest side
北西側より
Floor plan間取り図 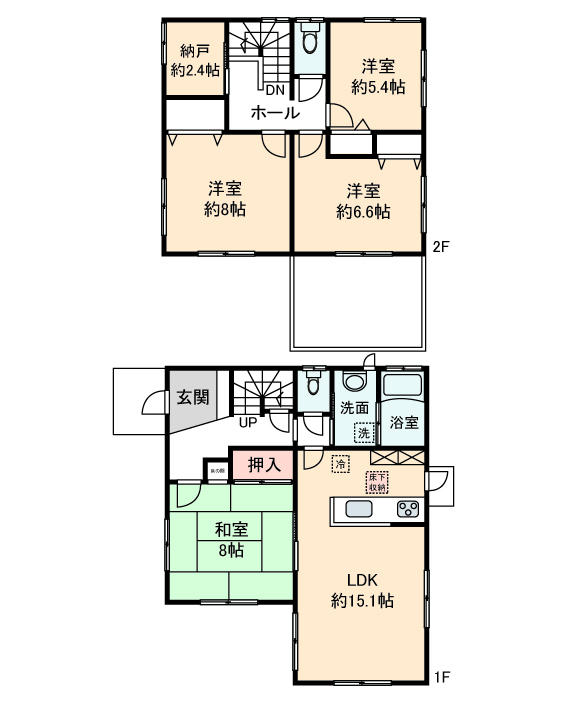 26 million yen, 4LDK + S (storeroom), Land area 166.23 sq m , Building area 110.04 sq m
2600万円、4LDK+S(納戸)、土地面積166.23m2、建物面積110.04m2
Kitchenキッチン  LDK Safe IH cooking heater face-to-face kitchen is also to produce children of warm family time
LDK 対面キッチンがご家族の温かい時間を演出お子様にも安心なIHクッキングヒーター
Local appearance photo現地外観写真  From north
北側より
Livingリビング 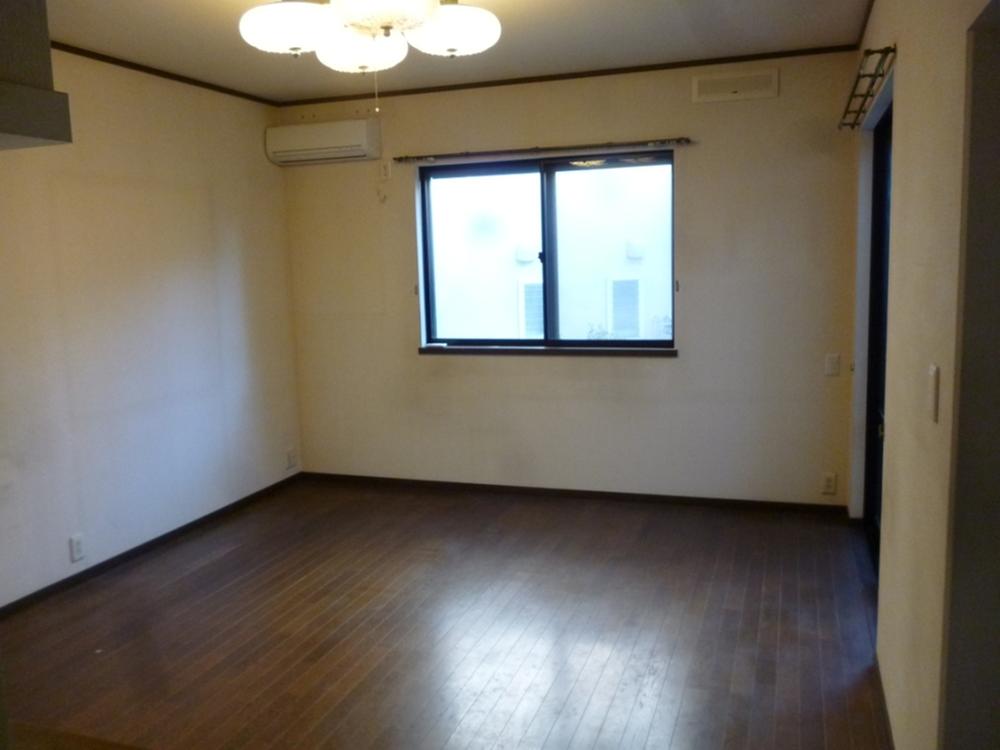 About 15.1 Pledge of LDK is relaxation! Feet warm in with under-floor heating
LDKはくつろぎの約15.1帖!
床暖房付で足元ポカポカ
Bathroom浴室  You can enjoy a leisurely bath time
ゆったりバスタイムが楽しめます
Kitchenキッチン  Back door There is also easy-to-use system Kitchen! Built-in storage is also abundant
勝手口もあり使いやすいシステムキッチン!造り付け収納も豊富です
Non-living roomリビング以外の居室 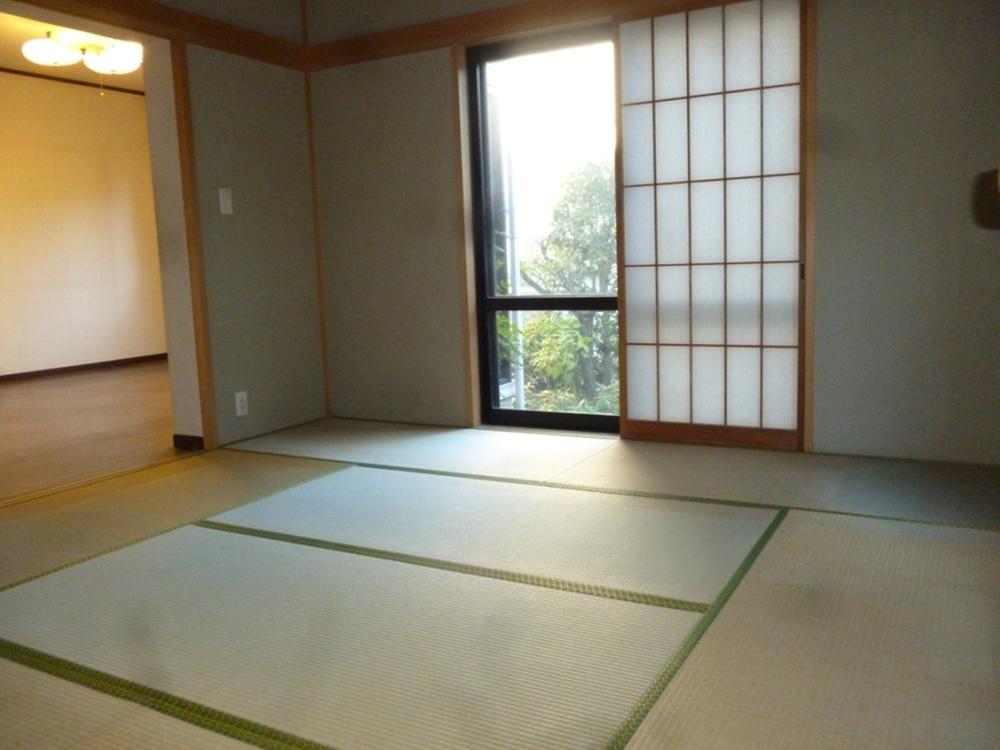 Japanese style room
和室
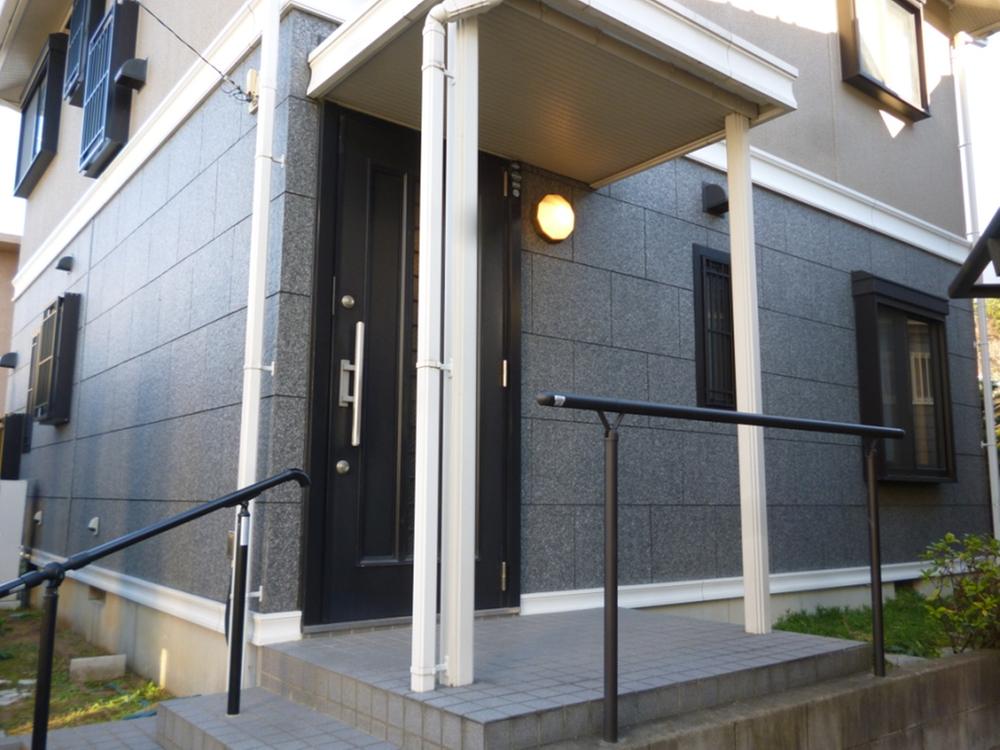 Entrance
玄関
Wash basin, toilet洗面台・洗面所  Fine basin space
上質な洗面空間
 Toilet
トイレ
Parking lot駐車場  Carport one
カーポート1台
Balconyバルコニー 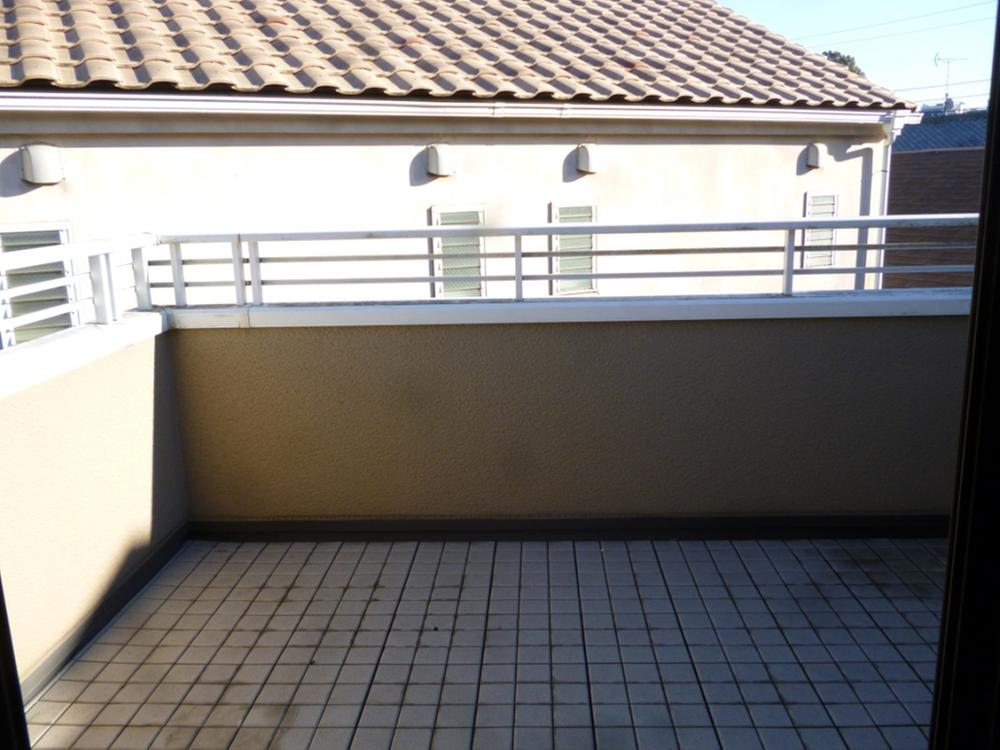 About 6 Jodai balcony of
約6帖大のバルコニー
Supermarketスーパー  1182m until Oh Mother food Museum Kitakogane Ekimae
おっ母さん食品館北小金駅前店まで1182m
Other localその他現地 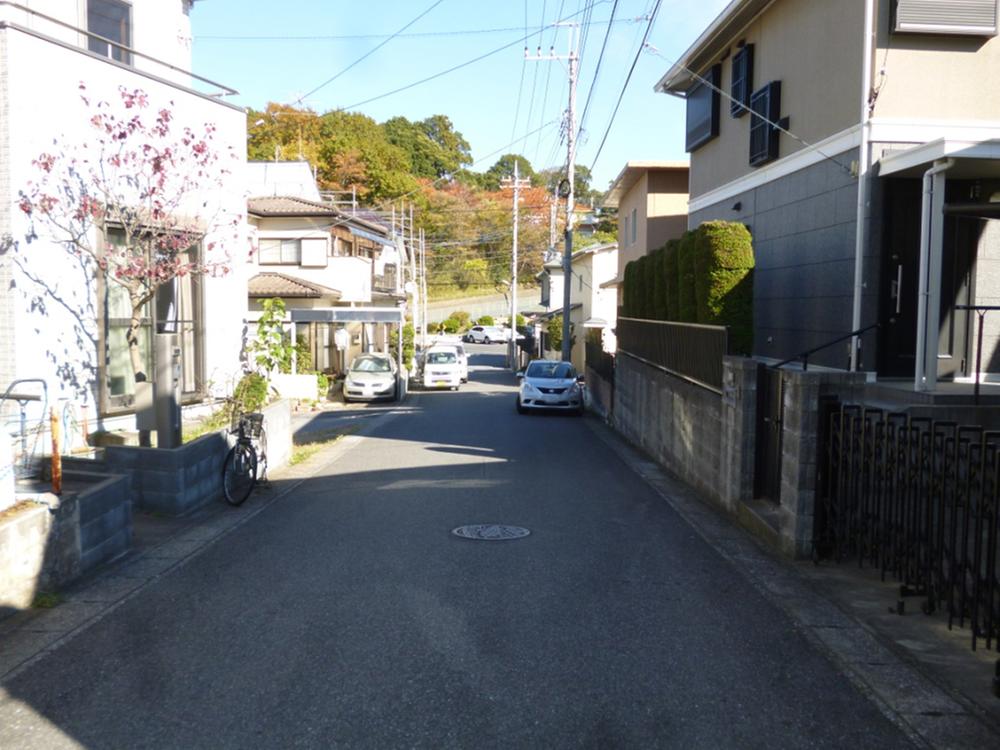 Frontal road Public road width about 4.9m
前面道路 公道幅員約4.9m
Local appearance photo現地外観写真  From the northwest side
北西側より
Livingリビング  The garden is visible from the living room
リビングからは庭が見えます
Non-living roomリビング以外の居室  Western style room
洋室
Supermarketスーパー  1371m until the ion Kitakogane shop
イオン北小金店まで1371m
Non-living roomリビング以外の居室 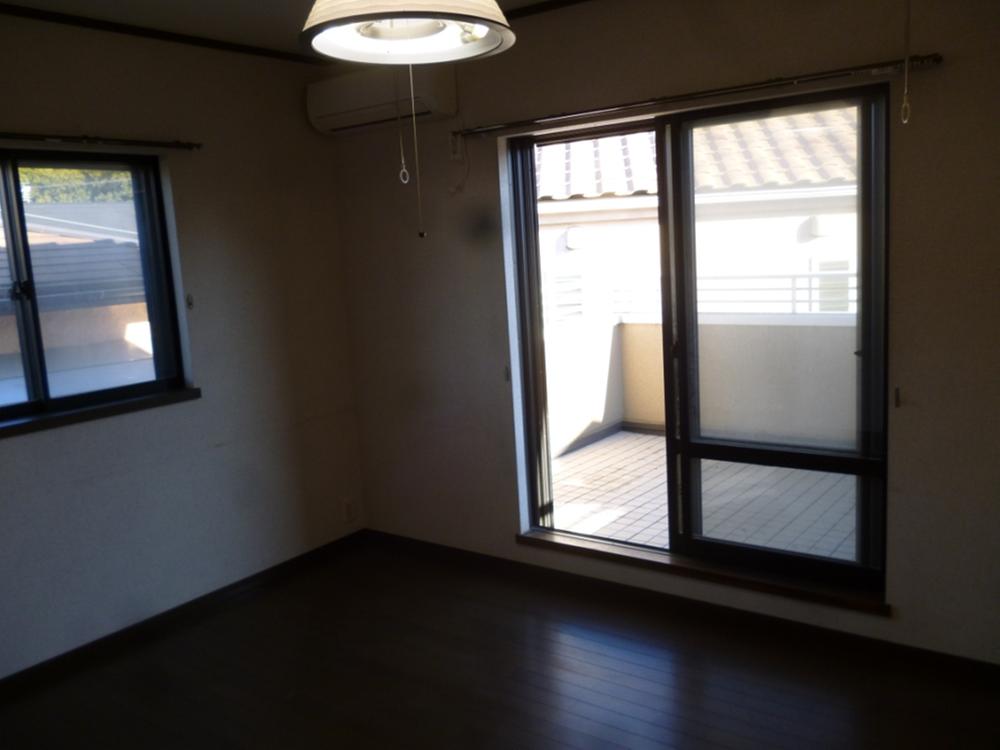 Western style room
洋室
Kindergarten ・ Nursery幼稚園・保育園  460m to Matsudo Municipal put away north nursery
松戸市立小金北保育所まで460m
Local appearance photo現地外観写真 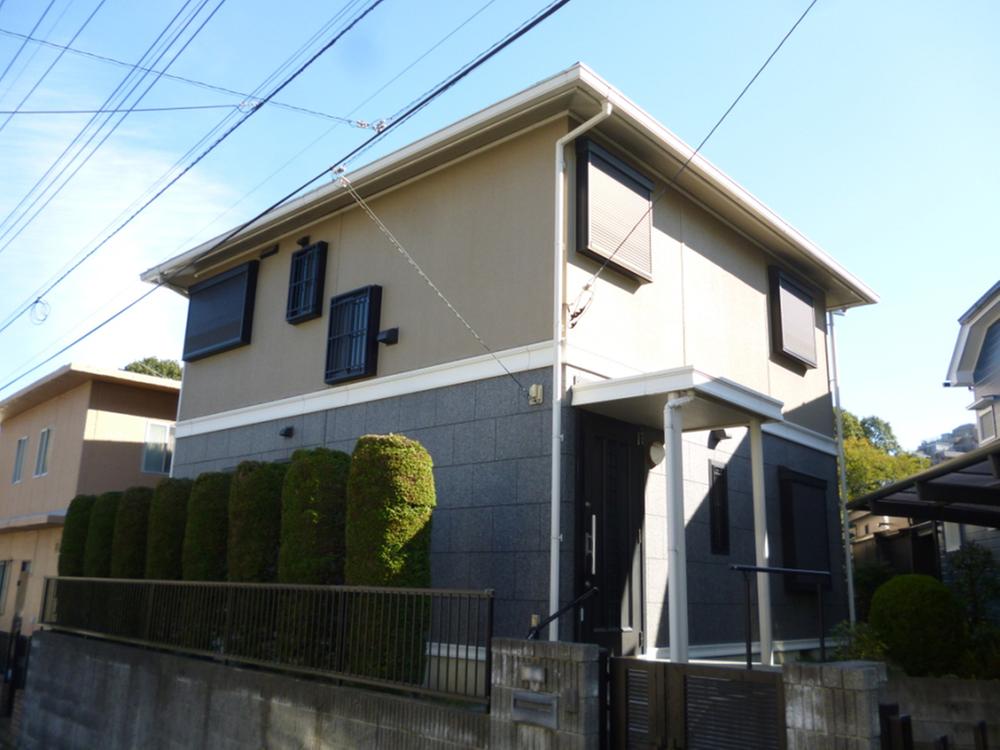 Thermal insulation performance of the building ・ Airtight performance ・ My home is stuck to the appearance!
建物の断熱性能・気密性能・外観にこだわった我が家です!
Location
|























