Used Homes » Kanto » Chiba Prefecture » Minamiboso
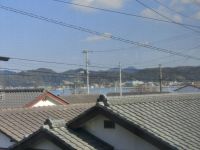 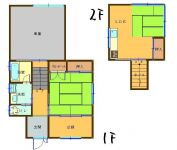
| | Chiba Prefecture Minamiboso 千葉県南房総市 |
| JR Uchibo "Tomiura" walk 20 minutes JR内房線「富浦」歩20分 |
| Ocean View, Flat to the station, Garden more than 10 square meters, All room 6 tatami mats or more, Around traffic fewer, Shutter garage, Summer resort, Facing south, A quiet residential area, Bathroom 1 tsubo or more, 2-story, All-electric オーシャンビュー、駅まで平坦、庭10坪以上、全居室6畳以上、周辺交通量少なめ、シャッター車庫、避暑地、南向き、閑静な住宅地、浴室1坪以上、2階建、オール電化 |
| Ocean View, Flat to the station, Garden more than 10 square meters, All room 6 tatami mats or more, Around traffic fewer, Shutter garage, Summer resort, Facing south, A quiet residential area, Bathroom 1 tsubo or more, 2-story, All-electric オーシャンビュー、駅まで平坦、庭10坪以上、全居室6畳以上、周辺交通量少なめ、シャッター車庫、避暑地、南向き、閑静な住宅地、浴室1坪以上、2階建、オール電化 |
Features pickup 特徴ピックアップ | | Ocean View / Summer resort / Facing south / Flat to the station / A quiet residential area / Around traffic fewer / Garden more than 10 square meters / Shutter - garage / Bathroom 1 tsubo or more / 2-story / All room 6 tatami mats or more / All-electric オーシャンビュー /避暑地 /南向き /駅まで平坦 /閑静な住宅地 /周辺交通量少なめ /庭10坪以上 /シャッタ-車庫 /浴室1坪以上 /2階建 /全居室6畳以上 /オール電化 | Price 価格 | | 18 million yen 1800万円 | Floor plan 間取り | | 1LDK + S (storeroom) 1LDK+S(納戸) | Units sold 販売戸数 | | 1 units 1戸 | Total units 総戸数 | | 1 units 1戸 | Land area 土地面積 | | 187 sq m (56.56 tsubo) (Registration) 187m2(56.56坪)(登記) | Building area 建物面積 | | 78.77 sq m (23.82 tsubo) (Registration) 78.77m2(23.82坪)(登記) | Driveway burden-road 私道負担・道路 | | Nothing, North 2m width (contact the road width 7m) 無、北2m幅(接道幅7m) | Completion date 完成時期(築年月) | | March 2005 2005年3月 | Address 住所 | | Chiba Prefecture Minamiboso tomiura TadaRyo 千葉県南房総市富浦町多田良 | Traffic 交通 | | JR Uchibo "Tomiura" walk 20 minutes
JR Uchibo "Nakofunakata" walk 35 minutes JR内房線「富浦」歩20分
JR内房線「那古船形」歩35分
| Contact お問い合せ先 | | (Ltd.) Tateyama Resort TEL: 0800-808-7666 [Toll free] mobile phone ・ Also available from PHS
Caller ID is not notified
Please contact the "saw SUUMO (Sumo)"
If it does not lead, If the real estate company (株)館山リゾートTEL:0800-808-7666【通話料無料】携帯電話・PHSからもご利用いただけます
発信者番号は通知されません
「SUUMO(スーモ)を見た」と問い合わせください
つながらない方、不動産会社の方は
| Time residents 入居時期 | | Consultation 相談 | Land of the right form 土地の権利形態 | | Ownership 所有権 | Structure and method of construction 構造・工法 | | Wooden 2-story (framing method) 木造2階建(軸組工法) | Overview and notices その他概要・特記事項 | | Facilities: Public Water Supply, Individual septic tank, All-electric, Parking: Garage 設備:公営水道、個別浄化槽、オール電化、駐車場:車庫 | Company profile 会社概要 | | <Mediation> Governor of Chiba Prefecture (9) No. 007450 (Ltd.) Tateyama Resort Yubinbango294-0045 Tateyama, Chiba Hojo 2981 <仲介>千葉県知事(9)第007450号(株)館山リゾート〒294-0045 千葉県館山市北条2981 |
View photos from the dwelling unit住戸からの眺望写真 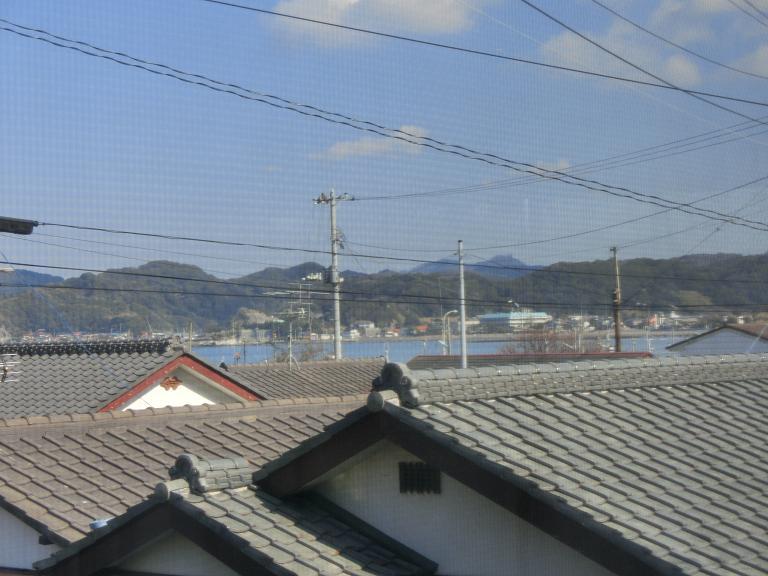 Sea views from the second floor living room
2階リビングから海が見えます
Floor plan間取り図 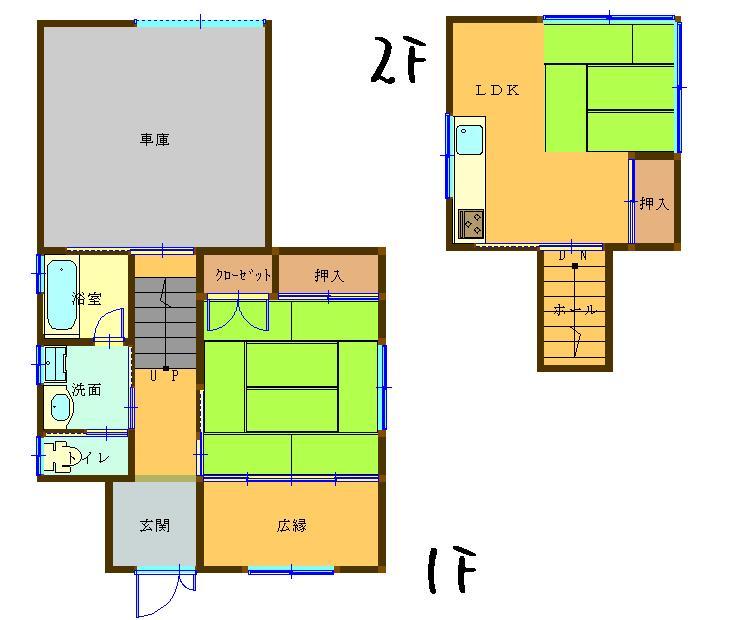 18 million yen, 1LDK + S (storeroom), Land area 187 sq m , Building area 78.77 sq m is spacious 1LDK, Because on top of the garage is the living is lower than the normal second floor
1800万円、1LDK+S(納戸)、土地面積187m2、建物面積78.77m2 ゆったりとした1LDKです、ガレージの上がリビングですので通常の2階より低めです
Parking lot駐車場 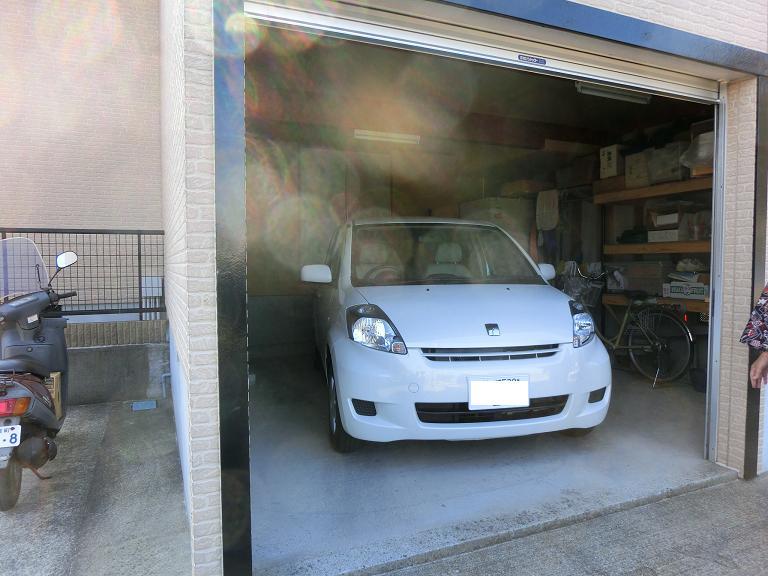 It is a warehouse to become a garage
ガレージになる倉庫です
Local appearance photo現地外観写真 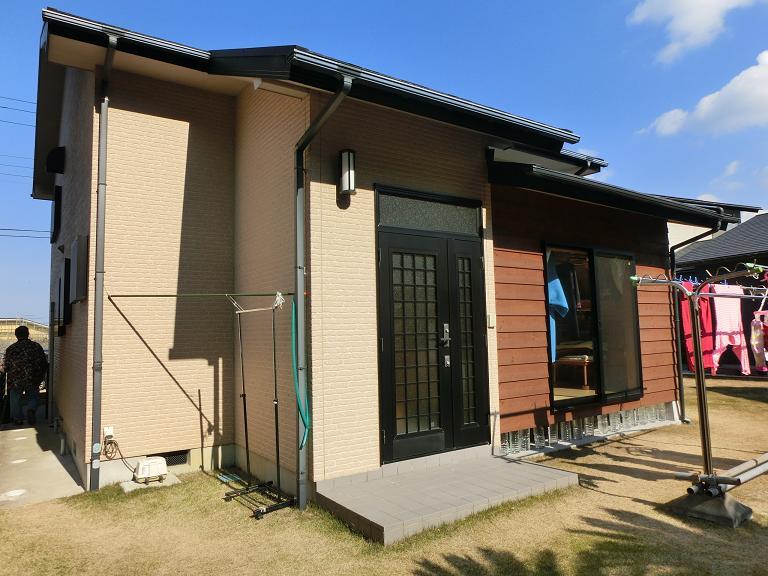 South-facing entrance of
南向きの玄関
Kitchenキッチン 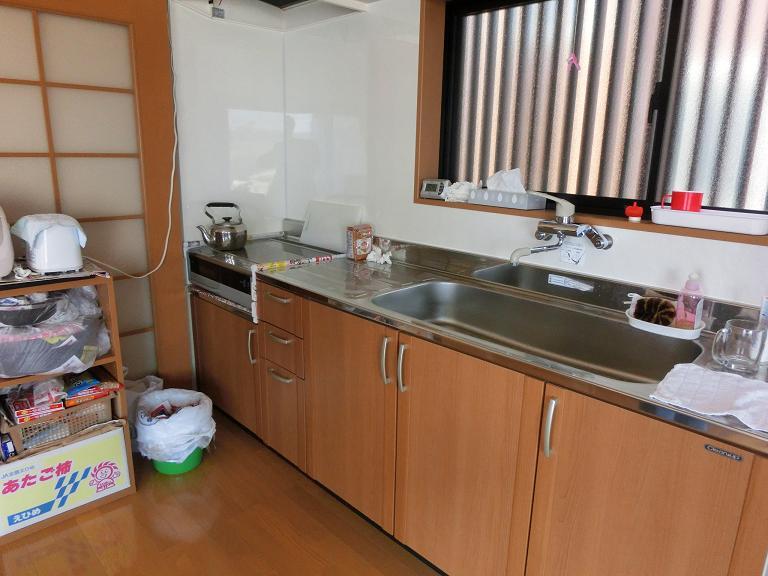 It is IH, Electric water heater is in the garage
IHです、電気給湯器はガレージ内です
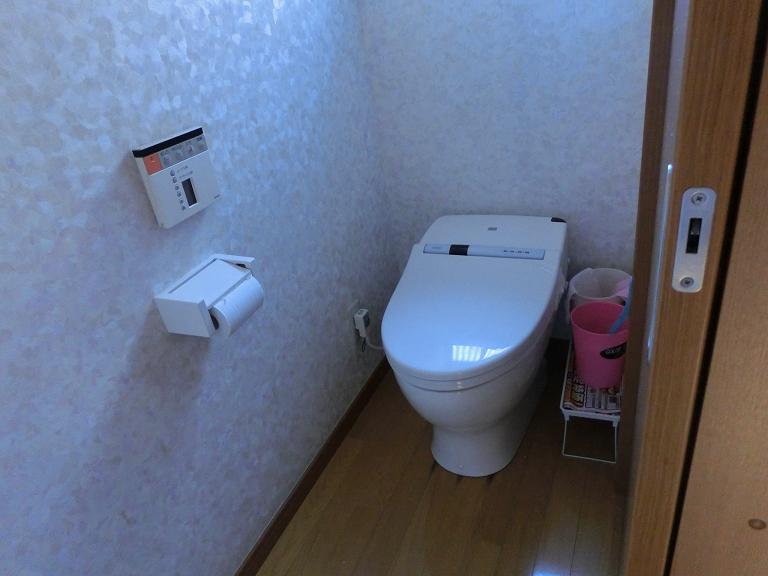 Toilet
トイレ
Location
|







