Used Homes » Kanto » Chiba Prefecture » Mobara
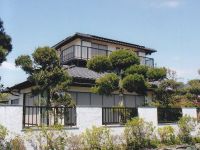 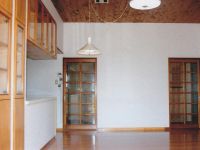
| | Mobara City, Chiba Prefecture 千葉県茂原市 |
| JR Sotobo "Mobara" walk 22 minutes JR外房線「茂原」歩22分 |
| Lawson 500m Homac Corporation 400m Eastern Elementary School 300m ローソン500m ホーマック400m 東部小学校300m |
| ■ Tobudai subdivision within Land 150 square meters Good day in the south yard wide Authentic Japanese style architecture 7LDK It is very clean with a reform already ■東部台分譲地内 土地150坪 南側庭広で日当り良好 本格和風建築7LDK リフォーム済でたいへんきれいです |
Features pickup 特徴ピックアップ | | Land more than 100 square meters / Interior renovation / Facing south / Yang per good / LDK15 tatami mats or more / Or more before road 6m / Japanese-style room / Shaping land / Face-to-face kitchen / Toilet 2 places / Bathroom 1 tsubo or more / 2-story / South balcony / Nantei / Underfloor Storage / The window in the bathroom / Ventilation good / IH cooking heater / In a large town / Flat terrain 土地100坪以上 /内装リフォーム /南向き /陽当り良好 /LDK15畳以上 /前道6m以上 /和室 /整形地 /対面式キッチン /トイレ2ヶ所 /浴室1坪以上 /2階建 /南面バルコニー /南庭 /床下収納 /浴室に窓 /通風良好 /IHクッキングヒーター /大型タウン内 /平坦地 | Price 価格 | | 19,800,000 yen 1980万円 | Floor plan 間取り | | 7LDK 7LDK | Units sold 販売戸数 | | 1 units 1戸 | Land area 土地面積 | | 496 sq m (registration) 496m2(登記) | Building area 建物面積 | | 164.9 sq m (registration) 164.9m2(登記) | Driveway burden-road 私道負担・道路 | | Nothing, East 6m width 無、東6m幅 | Completion date 完成時期(築年月) | | November 1987 1987年11月 | Address 住所 | | Mobara City, Chiba Prefecture Tobudai 2 千葉県茂原市東部台2 | Traffic 交通 | | JR Sotobo "Mobara" walk 22 minutes JR外房線「茂原」歩22分
| Related links 関連リンク | | [Related Sites of this company] 【この会社の関連サイト】 | Contact お問い合せ先 | | (Ltd.) Mitsukoshi housing TEL: 0120-833254 [Toll free] Please contact the "saw SUUMO (Sumo)" (株)三越ハウジングTEL:0120-833254【通話料無料】「SUUMO(スーモ)を見た」と問い合わせください | Building coverage, floor area ratio 建ぺい率・容積率 | | Fifty percent ・ Hundred percent 50%・100% | Time residents 入居時期 | | Immediate available 即入居可 | Land of the right form 土地の権利形態 | | Ownership 所有権 | Structure and method of construction 構造・工法 | | Wooden 2-story 木造2階建 | Renovation リフォーム | | April 2013 interior renovation completed (all rooms) 2013年4月内装リフォーム済(全室) | Use district 用途地域 | | One low-rise 1種低層 | Overview and notices その他概要・特記事項 | | Facilities: Public Water Supply, This sewage, City gas, Parking: Car Port 設備:公営水道、本下水、都市ガス、駐車場:カーポート | Company profile 会社概要 | | <Mediation> Governor of Chiba Prefecture (1) No. 015787 (Ltd.) Mitsukoshi housing Yubinbango299-3235 Chiba Prefecture oamishirasato Komagome 438 address 9 <仲介>千葉県知事(1)第015787号(株)三越ハウジング〒299-3235 千葉県大網白里市駒込438番地9 |
Local appearance photo現地外観写真 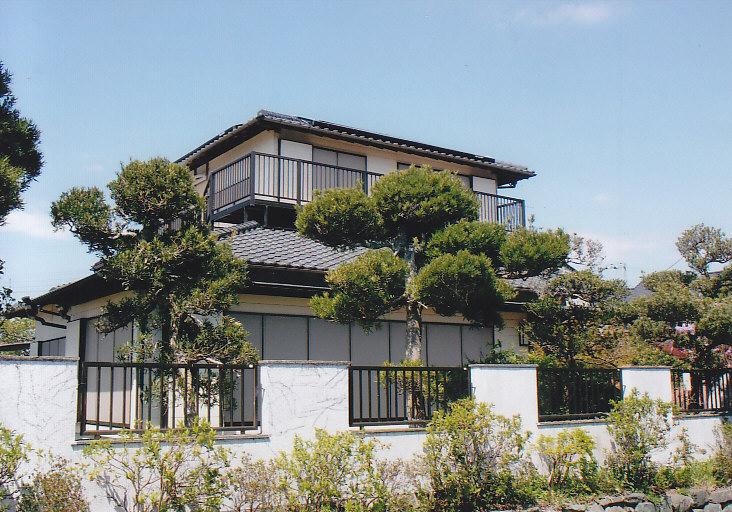 Appearance with a stout calm
どっしり落ち着きのある外観
Livingリビング 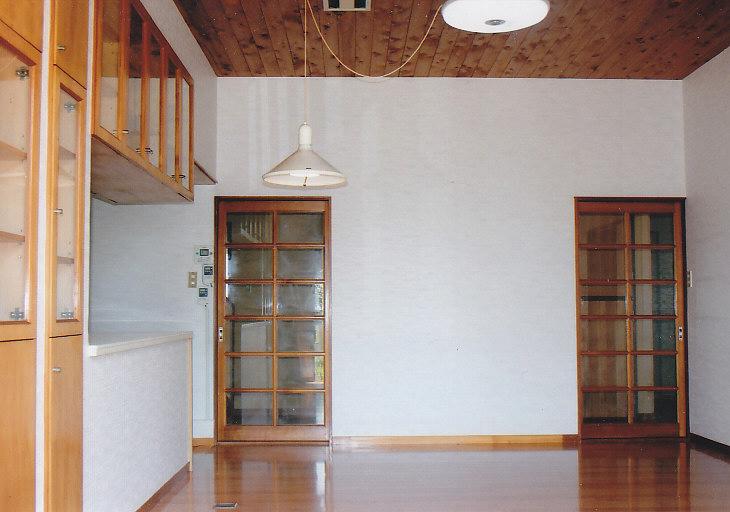 16 Pledge of spacious LDK
16帖の広々としたLDK
Other introspectionその他内観 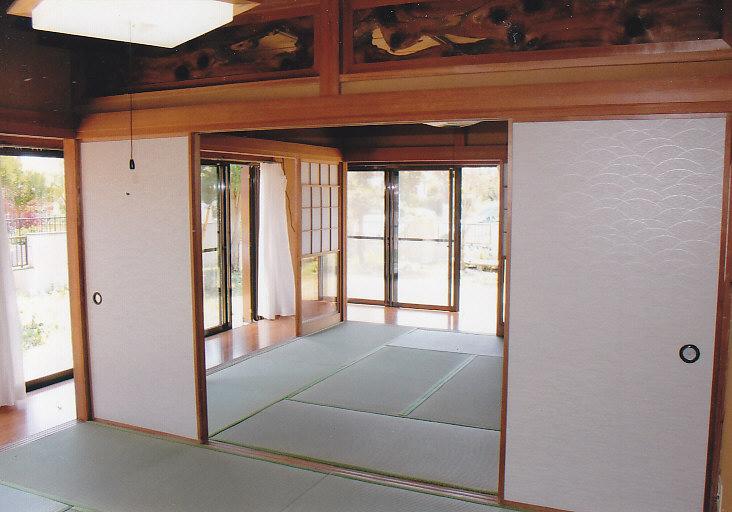 2 between the continuance of the Japanese-style room
2間続きの和室
Floor plan間取り図 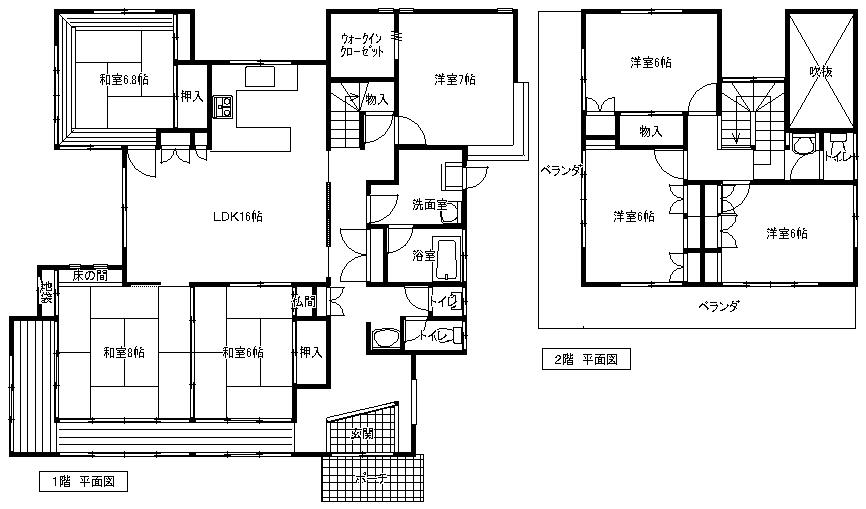 19,800,000 yen, 7LDK, Land area 496 sq m , Building area 164.9 sq m
1980万円、7LDK、土地面積496m2、建物面積164.9m2
Local appearance photo現地外観写真 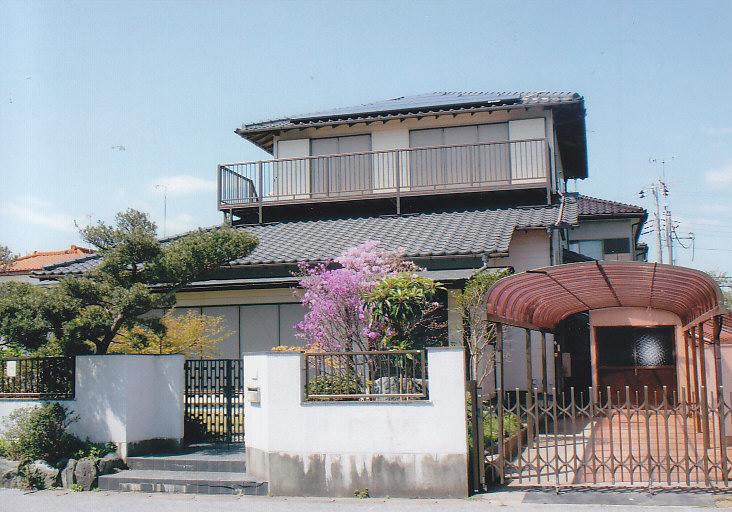 Appearance from the east side
東側からの外観
Livingリビング 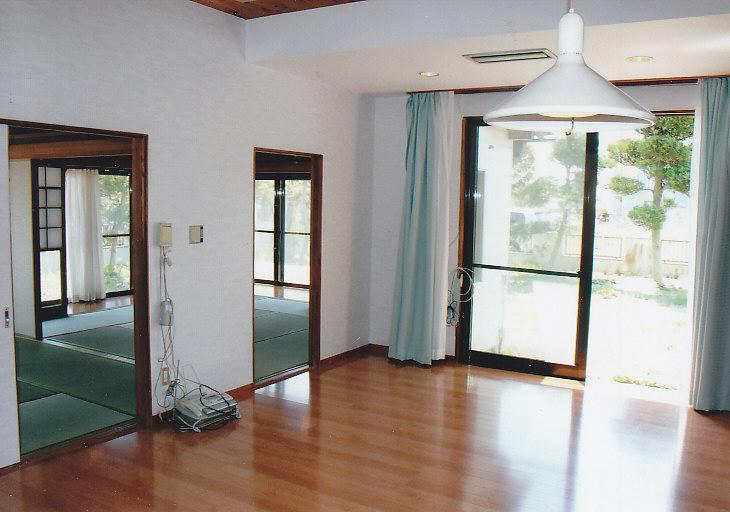 Next to the Japanese-style, easy-to-use LDK
使いやすいLDKの隣が和室
Bathroom浴室 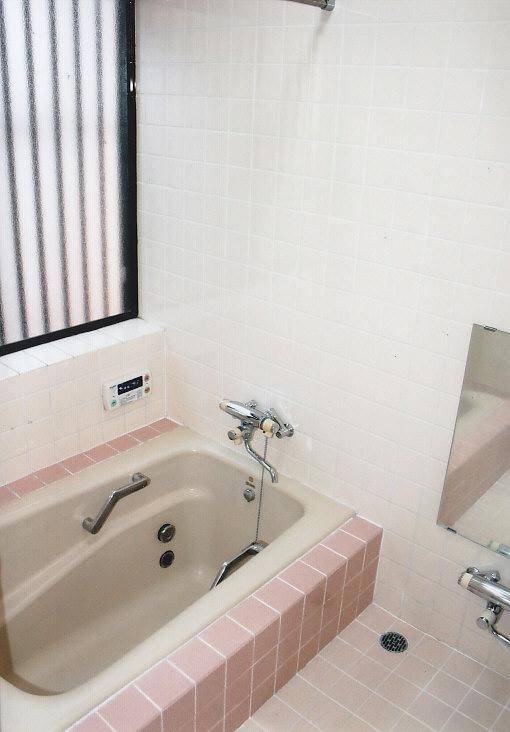 Bathroom bright design
明るいデザインの浴室
Kitchenキッチン 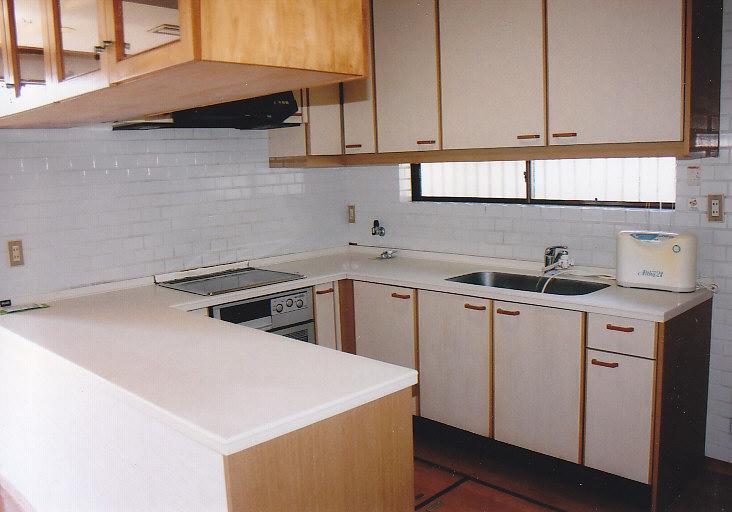 Stylish U-shaped kitchen
おしゃれなU字型キッチン
Entrance玄関 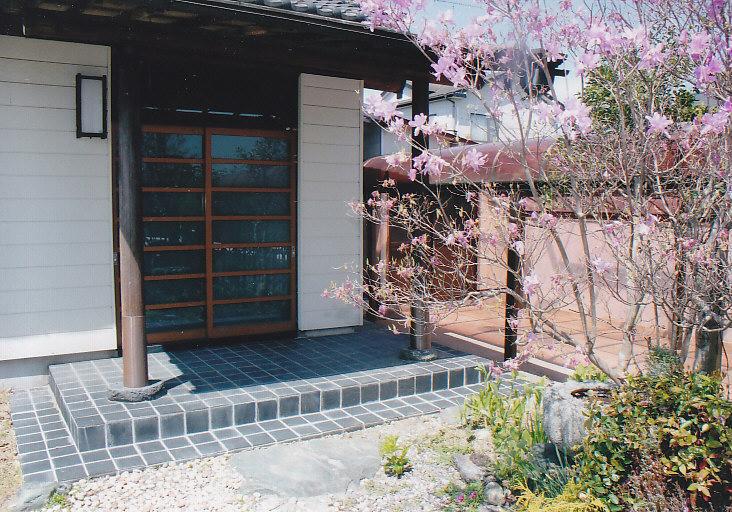 Japanese-style entrance with a calm
落ち着きのある和風玄関
Wash basin, toilet洗面台・洗面所 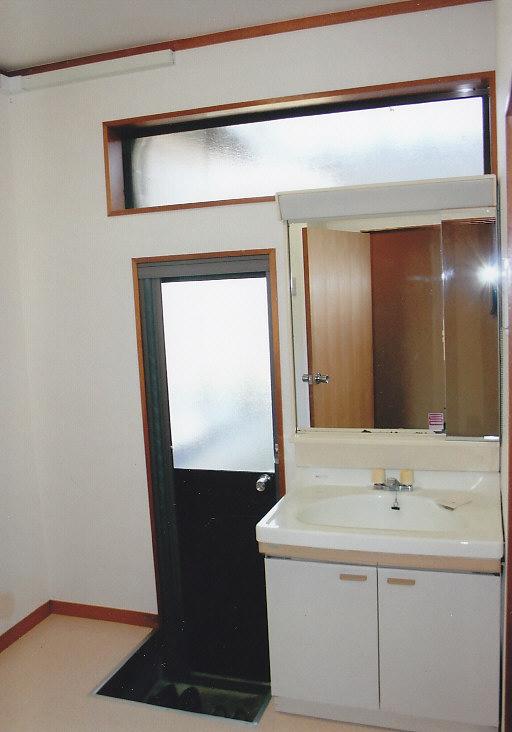 Spacious wash room of the space
ゆったりスペースの洗面室
Garden庭 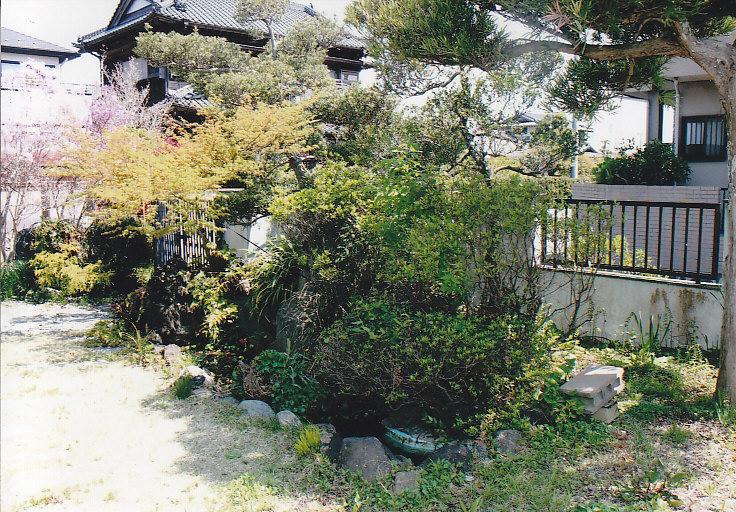 Mini-garden with a pond
池付のミニ庭園
Parking lot駐車場 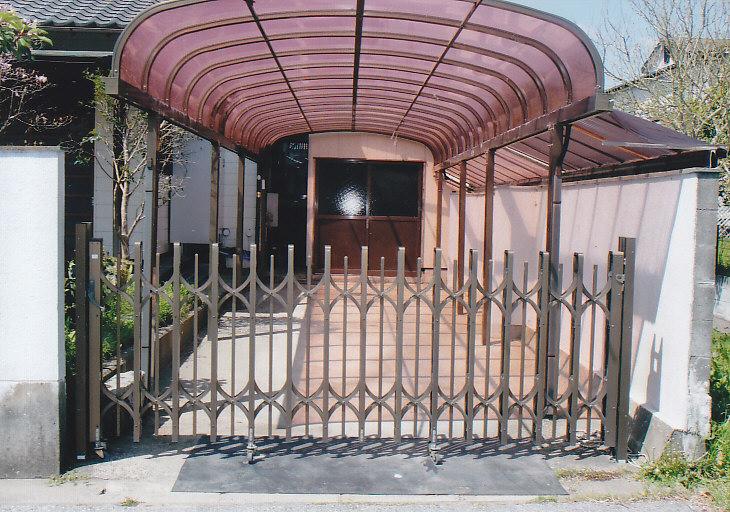 Parking of relaxed space with a roof
屋根付のゆったりスペースの駐車場
Other introspectionその他内観 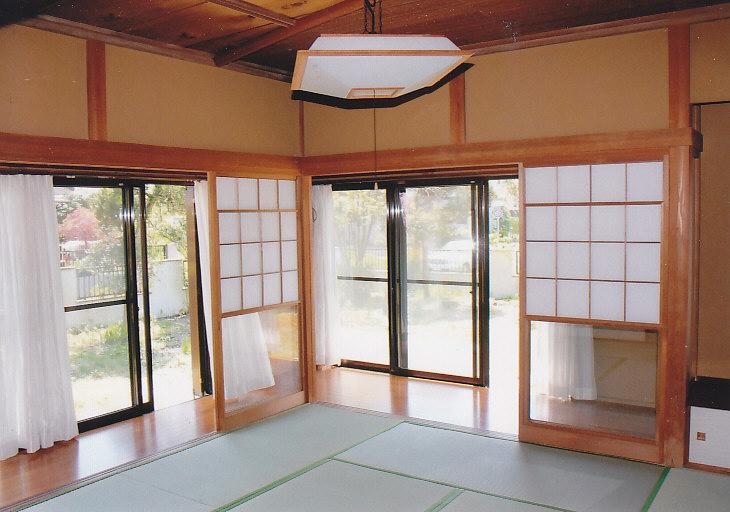 Bright Japanese-style room in the southeast angle room
東南角部屋で明るい和室
Garden庭 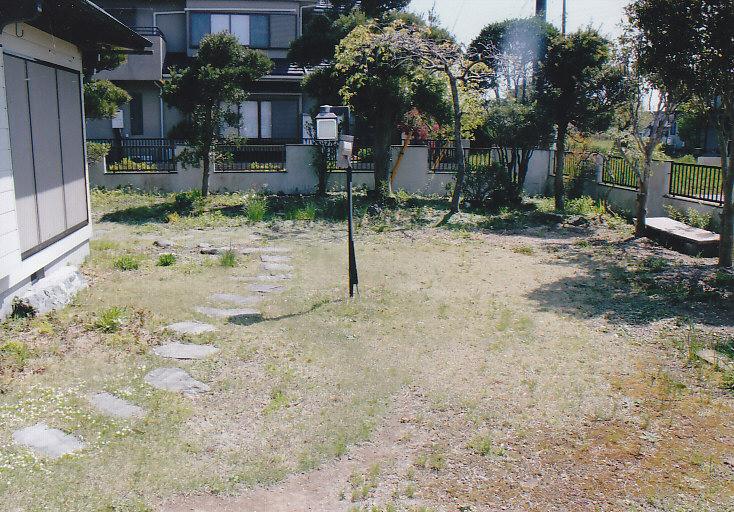 South side of the large garden
南側の広い庭
Other introspectionその他内観 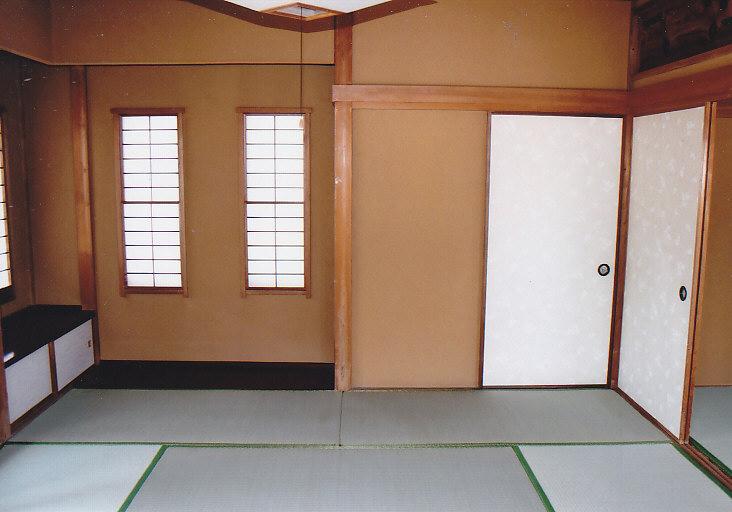 Alcove with a Japanese-style
床の間付の和室
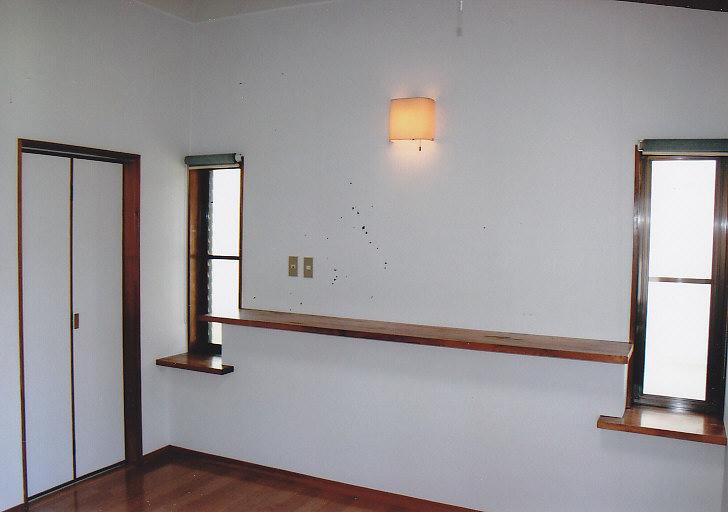 Compartment and a stylish counter
物入れとおしゃれなカウンター
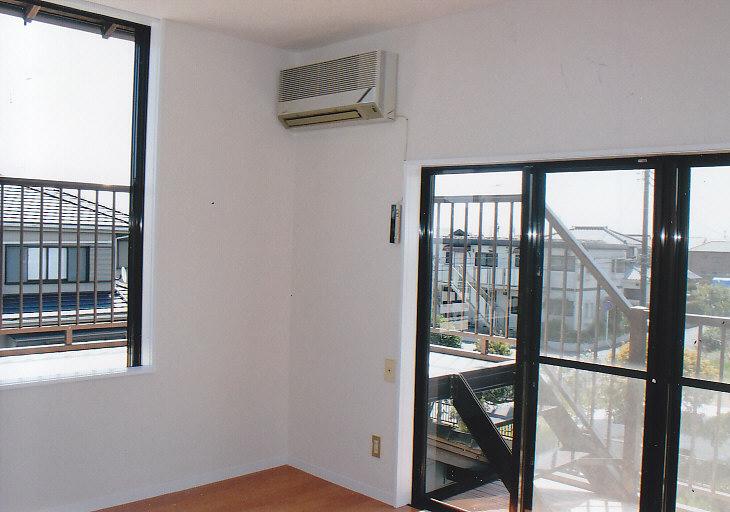 Day good Western-style in the corner room
角部屋で日当り良好な洋室
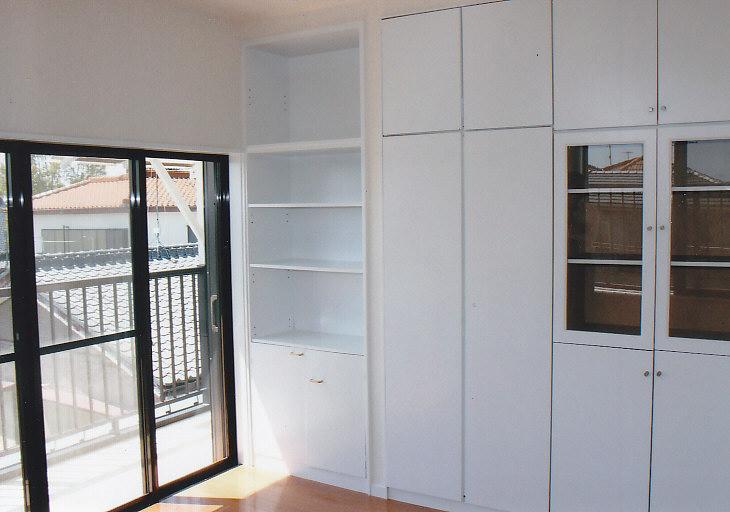 Unit type with a large storage
ユニット式大型収納付
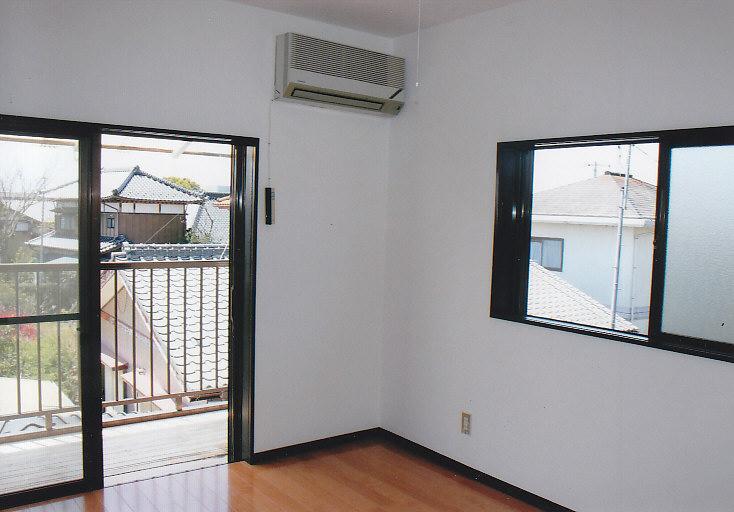 Bright Western-style in the southwest angle room
南西角部屋で明るい洋室
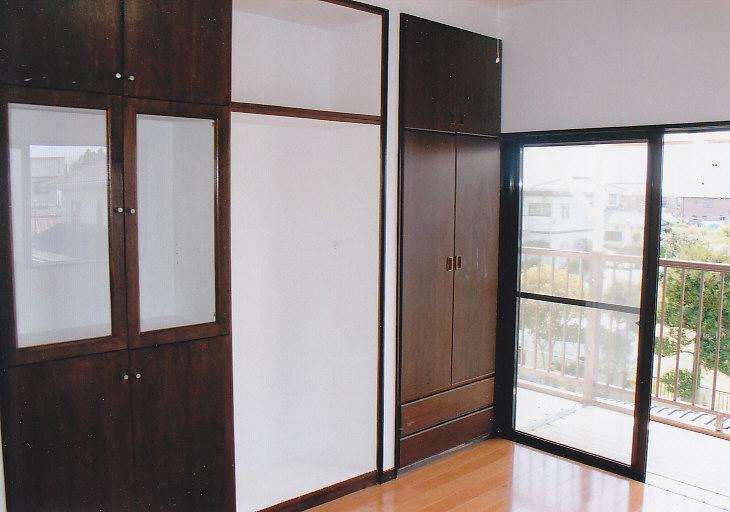 Plenty of storage of things Irizuke
たっぷり収納の物入付
Location
| 




















