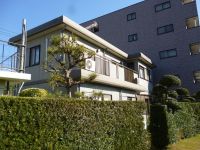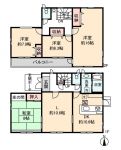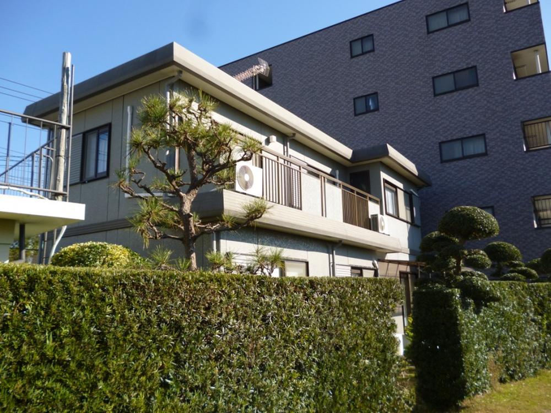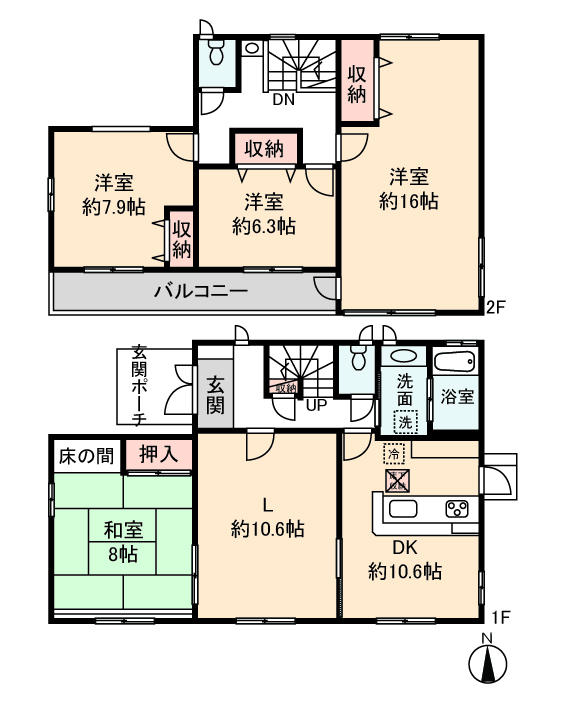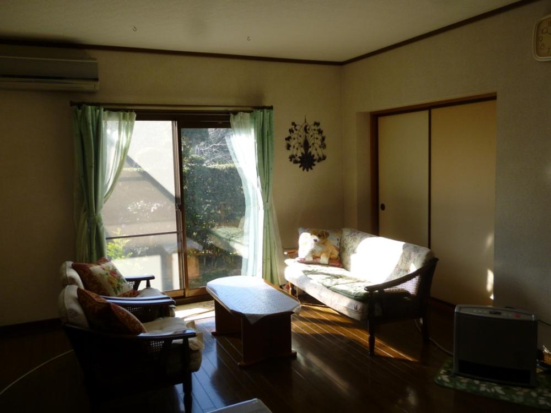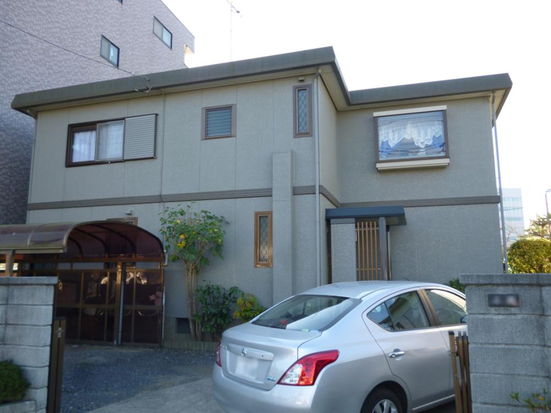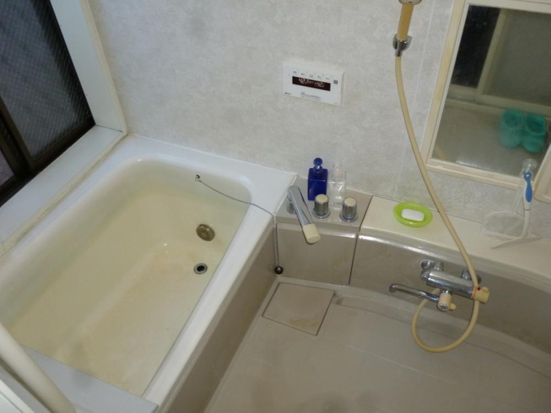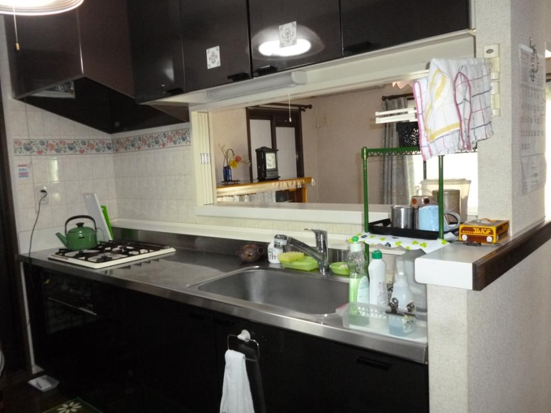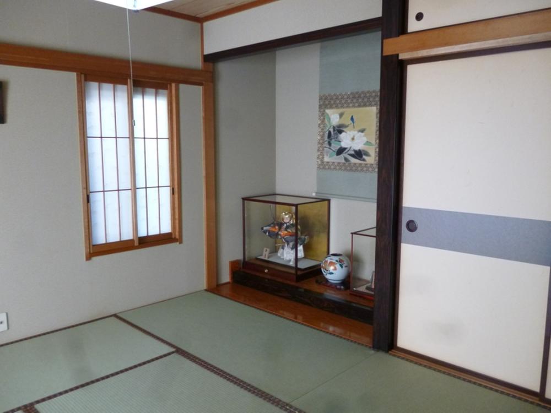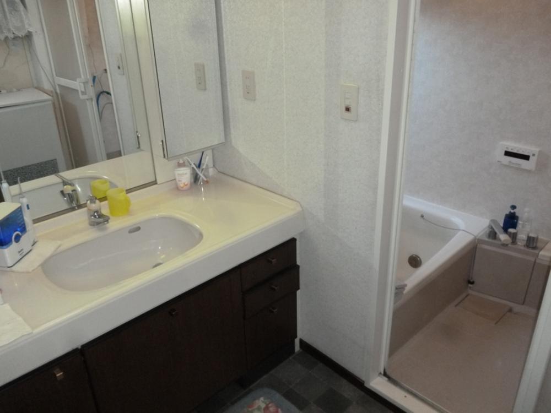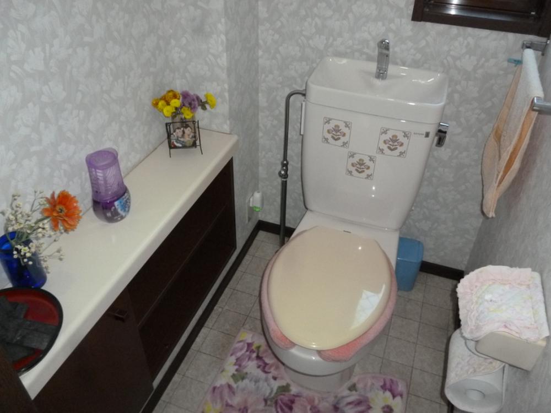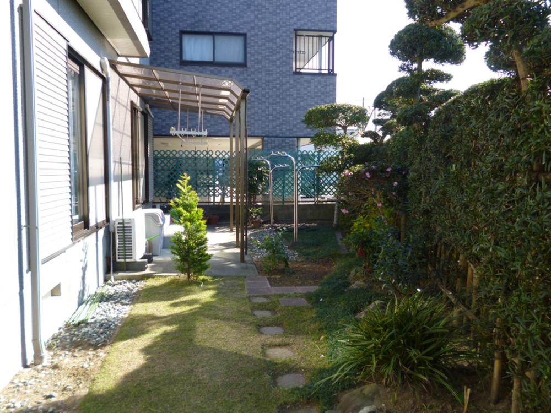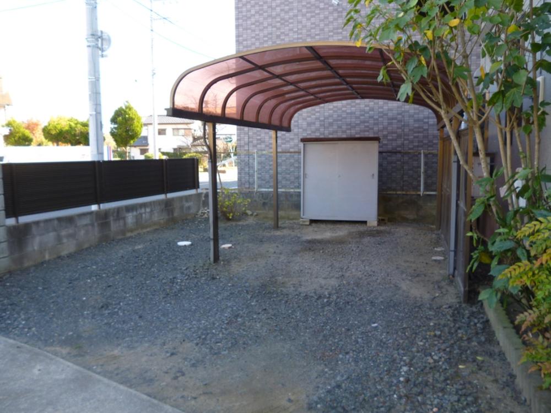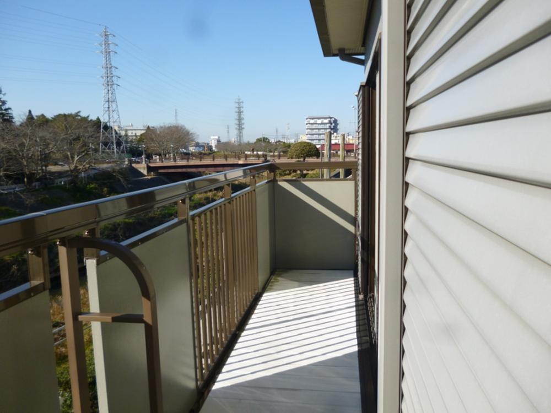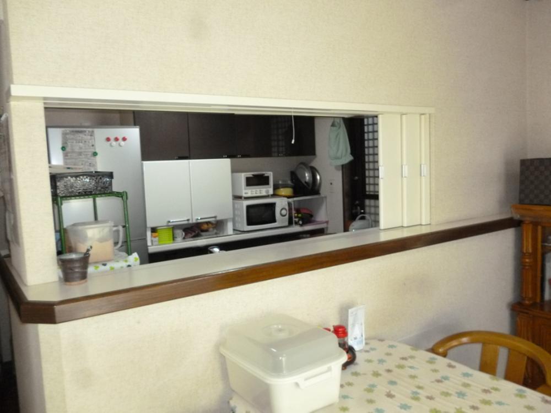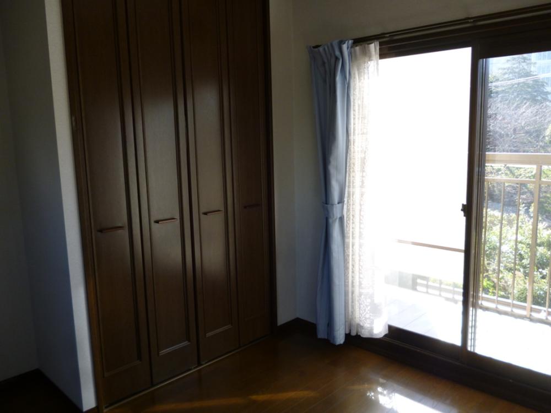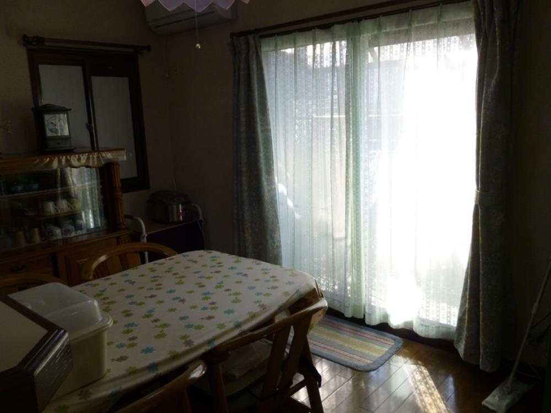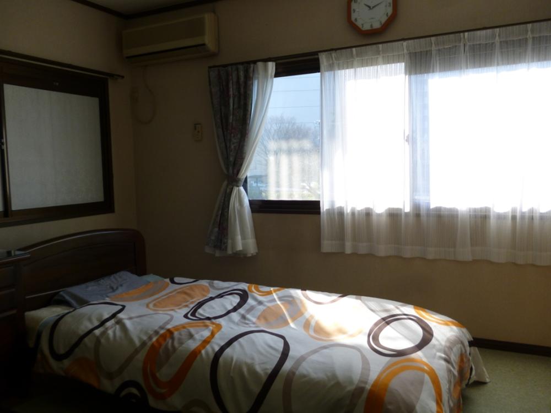|
|
Mobara City, Chiba Prefecture
千葉県茂原市
|
|
JR Sotobo "Mobara" walk 10 minutes
JR外房線「茂原」歩10分
|
|
■ The building is a lightweight steel frame of Sekisui Heim ■ Yang per well for the southwest side of the sidewalk ■ Possible changes to the 4LDK → 5LDK (separately Yosu cost) ■ Car space 3 cars!
■建物はセキスイハイムの軽量鉄骨造です■南西側歩道のため陽当り良好■4LDK→5LDKに変更可能(別途費用要す)■カースペース3台分!
|
|
The building will be the main product, "Parfait" of Heim. Currently it is 4LDK, You can also floor plan changes to 5LDK (additional cost required). Double sash, Interactive kitchen of built-in with storage, 2 barreled underfloor storage, A balcony that you can enter and exit from the second floor of each room, It has specifications that have a second floor basin, etc. Good. I have outside of the view as seen from the bay window which is mounted on the second floor Western-style is very like. Please come to see us.
建物はハイムの主力商品「パルフェ」になります。現在4LDKですが、5LDKへの間取り変更もできます(別途費用要)。2重サッシ、造り付け収納付の対話型キッチン、2連式の床下収納、2階の各部屋から出入りできるバルコニー、2階洗面等こだわりを持った仕様になっております。私は2階洋室に取り付けられた出窓から見た外の眺めがとても好きです。是非見に来て下さい。
|
Features pickup 特徴ピックアップ | | Parking three or more possible / Land 50 square meters or more / Facing south / System kitchen / Yang per good / All room storage / Or more before road 6m / Japanese-style room / Face-to-face kitchen / Toilet 2 places / 2-story / South balcony / Underfloor Storage / The window in the bathroom / All room 6 tatami mats or more / City gas 駐車3台以上可 /土地50坪以上 /南向き /システムキッチン /陽当り良好 /全居室収納 /前道6m以上 /和室 /対面式キッチン /トイレ2ヶ所 /2階建 /南面バルコニー /床下収納 /浴室に窓 /全居室6畳以上 /都市ガス |
Price 価格 | | 14,350,000 yen 1435万円 |
Floor plan 間取り | | 4LDK 4LDK |
Units sold 販売戸数 | | 1 units 1戸 |
Land area 土地面積 | | 306.39 sq m (92.68 tsubo) (Registration) 306.39m2(92.68坪)(登記) |
Building area 建物面積 | | 139.68 sq m (42.25 tsubo) (Registration) 139.68m2(42.25坪)(登記) |
Driveway burden-road 私道負担・道路 | | Nothing, Northeast 10.8m width (contact the road width 26m) 無、北東10.8m幅(接道幅26m) |
Completion date 完成時期(築年月) | | June 1995 1995年6月 |
Address 住所 | | Mobara City, Chiba Prefecture Mobara 千葉県茂原市茂原 |
Traffic 交通 | | JR Sotobo "Mobara" walk 10 minutes JR外房線「茂原」歩10分
|
Related links 関連リンク | | [Related Sites of this company] 【この会社の関連サイト】 |
Person in charge 担当者より | | Person in charge of real-estate and building Uchida Shingo Age: 40s 担当者宅建内田 真吾年齢:40代 |
Contact お問い合せ先 | | TEL: 0800-603-0962 [Toll free] mobile phone ・ Also available from PHS
Caller ID is not notified
Please contact the "saw SUUMO (Sumo)"
If it does not lead, If the real estate company TEL:0800-603-0962【通話料無料】携帯電話・PHSからもご利用いただけます
発信者番号は通知されません
「SUUMO(スーモ)を見た」と問い合わせください
つながらない方、不動産会社の方は
|
Building coverage, floor area ratio 建ぺい率・容積率 | | 60% ・ 200% 60%・200% |
Time residents 入居時期 | | July 2014 plan 2014年7月予定 |
Land of the right form 土地の権利形態 | | Ownership 所有権 |
Structure and method of construction 構造・工法 | | Light-gauge steel 2-story 軽量鉄骨2階建 |
Construction 施工 | | Tokyo Sekisui Heim Co., Ltd. 東京セキスイハイム(株) |
Use district 用途地域 | | Semi-industrial 準工業 |
Overview and notices その他概要・特記事項 | | Contact: Uchida Shingo, Facilities: Public Water Supply, This sewage, City gas, Parking: Car Port 担当者:内田 真吾、設備:公営水道、本下水、都市ガス、駐車場:カーポート |
Company profile 会社概要 | | <Mediation> Minister of Land, Infrastructure and Transport (7) No. 003490 No. Sekisui Heim Real Estate Co., Ltd. Chiba office Yubinbango261-0023 Chiba Prefecture Mihama-ku, Chiba City, Nakase 2-6 WBG Malibu East 25th floor <仲介>国土交通大臣(7)第003490号セキスイハイム不動産(株)千葉営業所〒261-0023 千葉県千葉市美浜区中瀬2-6 WBGマリブイースト25階 |
