Used Homes » Kanto » Chiba Prefecture » Nagareyama
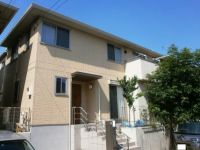 
| | Chiba Prefecture Nagareyama 千葉県流山市 |
| Tobu Noda line "Edogawadai" walk 11 minutes 東武野田線「江戸川台」歩11分 |
| xevoO DC type series of Daiwa House! March 2010 architecture! Lightweight shaft set & panel combination method with excellent earthquake resistance! South-facing road ・ For the terraced, Day ・ Ventilation good! ダイワハウスのxevoO DCタイプシリーズ!平成22年3月建築!耐震性に優れた軽量軸組み&パネル併用工法!南向き道路・雛壇の為、日当り・通風良好! |
| Daiwa House housing guarantee system can be inherited! (Structural building frame: 2030 year March waterproof ・ Anti-termite: March 2020 year) Municipal Shinkawa Elementary School 770m City north junior high school 890m ダイワハウス住宅保証制度 継承可能!(構造躯体:平成42年3月 防水・防蟻:平成32年3月)市立新川小学校 770m市立北部中学校 890m |
Features pickup 特徴ピックアップ | | Long-term high-quality housing / Facing south / System kitchen / Siemens south road / Or more before road 6m / Japanese-style room / Face-to-face kitchen / 2-story / South balcony / Otobasu / TV monitor interphone / Walk-in closet 長期優良住宅 /南向き /システムキッチン /南側道路面す /前道6m以上 /和室 /対面式キッチン /2階建 /南面バルコニー /オートバス /TVモニタ付インターホン /ウォークインクロゼット | Price 価格 | | 29,800,000 yen 2980万円 | Floor plan 間取り | | 4LDK + S (storeroom) 4LDK+S(納戸) | Units sold 販売戸数 | | 1 units 1戸 | Land area 土地面積 | | 138 sq m (registration) 138m2(登記) | Building area 建物面積 | | 112.93 sq m (registration) 112.93m2(登記) | Driveway burden-road 私道負担・道路 | | Nothing, South 6.5m width 無、南6.5m幅 | Completion date 完成時期(築年月) | | March 2010 2010年3月 | Address 住所 | | Chiba Prefecture Nagareyama Fujimidai 1 千葉県流山市富士見台1 | Traffic 交通 | | Tobu Noda line "Edogawadai" walk 11 minutes 東武野田線「江戸川台」歩11分 | Person in charge 担当者より | | Person in charge of Abe Tsukasa 担当者阿部 司 | Contact お問い合せ先 | | Japan Housing Distribution Co., Ltd. Kasai office TEL: 0800-603-0468 [Toll free] mobile phone ・ Also available from PHS
Caller ID is not notified
Please contact the "saw SUUMO (Sumo)"
If it does not lead, If the real estate company 日本住宅流通(株)葛西営業所TEL:0800-603-0468【通話料無料】携帯電話・PHSからもご利用いただけます
発信者番号は通知されません
「SUUMO(スーモ)を見た」と問い合わせください
つながらない方、不動産会社の方は
| Building coverage, floor area ratio 建ぺい率・容積率 | | Fifty percent ・ Hundred percent 50%・100% | Time residents 入居時期 | | Consultation 相談 | Land of the right form 土地の権利形態 | | Ownership 所有権 | Structure and method of construction 構造・工法 | | Light-gauge steel 2-story 軽量鉄骨2階建 | Construction 施工 | | Daiwa House Industry Co., Ltd. 大和ハウス工業(株) | Use district 用途地域 | | One low-rise 1種低層 | Overview and notices その他概要・特記事項 | | Contact Person: Abe Tsukasa, Facilities: Public Water Supply, This sewage, City gas, Parking: car space 担当者:阿部 司、設備:公営水道、本下水、都市ガス、駐車場:カースペース | Company profile 会社概要 | | <Mediation> Minister of Land, Infrastructure and Transport (10) No. 002608 (Corporation) All Japan Real Estate Association (Corporation) metropolitan area real estate Fair Trade Council member Japan Housing Distribution Co., Ltd. Kasai office Yubinbango134-0083 Edogawa-ku, Tokyo Nakakasai 5-33-4 Atlas Kasai second floor <仲介>国土交通大臣(10)第002608号(公社)全日本不動産協会会員 (公社)首都圏不動産公正取引協議会加盟日本住宅流通(株)葛西営業所〒134-0083 東京都江戸川区中葛西5-33-4 アトラス葛西2階 |
Local appearance photo現地外観写真 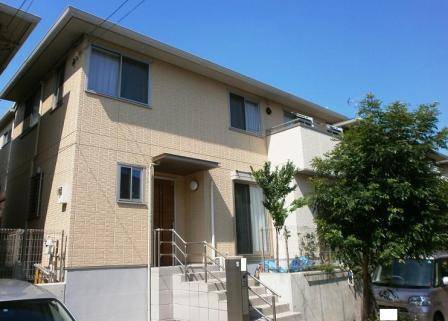 Local (August 2013) Shooting
現地(2013年8月)撮影
Floor plan間取り図 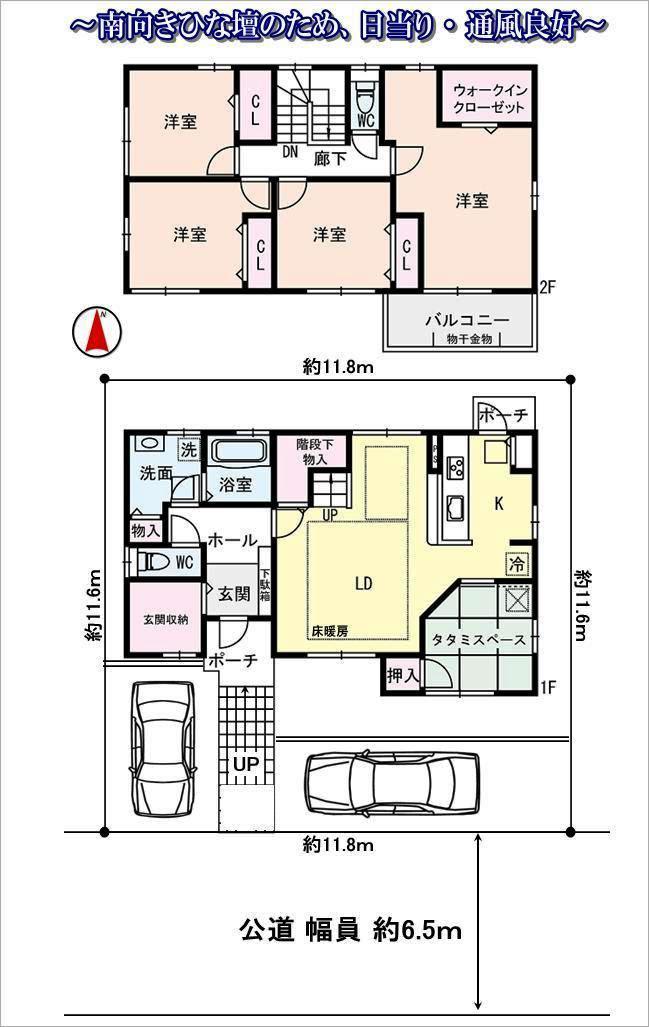 29,800,000 yen, 4LDK + S (storeroom), Land area 138 sq m , Building area 112.93 sq m
2980万円、4LDK+S(納戸)、土地面積138m2、建物面積112.93m2
Livingリビング 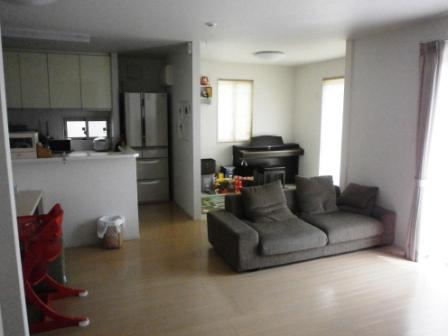 Room (August 2013) Shooting
室内(2013年8月)撮影
Non-living roomリビング以外の居室 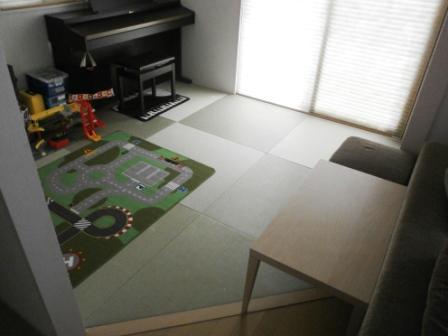 Room (August 2013) Shooting
室内(2013年8月)撮影
Parking lot駐車場 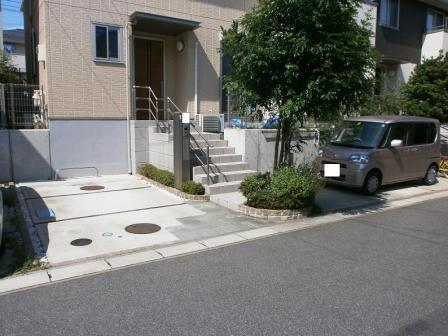 Local (August 2013) Shooting
現地(2013年8月)撮影
View photos from the dwelling unit住戸からの眺望写真 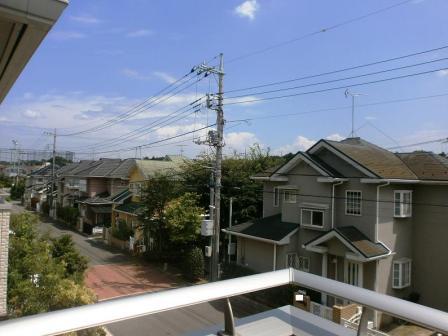 View from the site (August 2013) Shooting
現地からの眺望(2013年8月)撮影
Garden庭 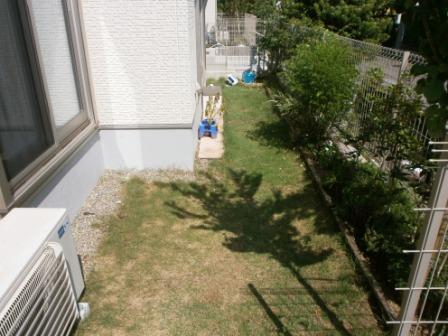 Local (August 2013) Shooting
現地(2013年8月)撮影
Local photos, including front road前面道路含む現地写真 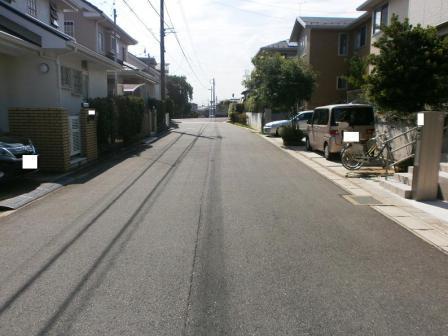 Local (August 2013) Shooting
現地(2013年8月)撮影
Local appearance photo現地外観写真 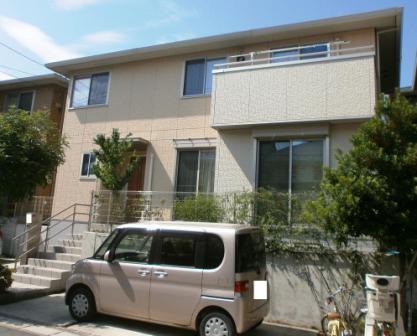 Local (August 2013) Shooting
現地(2013年8月)撮影
View photos from the dwelling unit住戸からの眺望写真 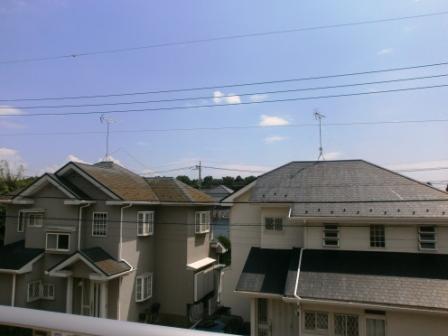 View from the site (August 2013) Shooting
現地からの眺望(2013年8月)撮影
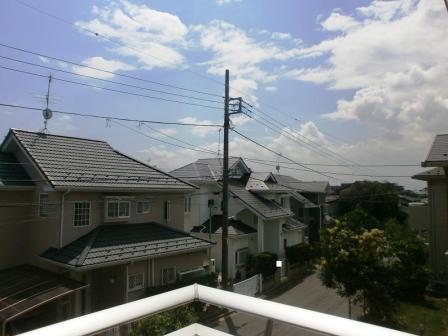 View from the site (August 2013) Shooting
現地からの眺望(2013年8月)撮影
Livingリビング 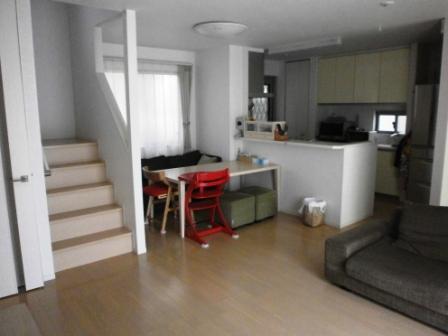 Room (August 2013) Shooting
室内(2013年8月)撮影
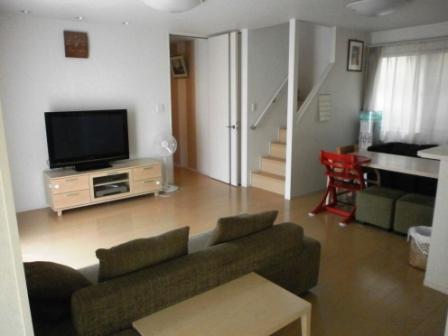 Room (August 2013) Shooting
室内(2013年8月)撮影
Location
|














