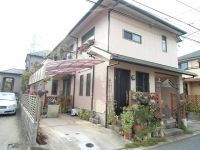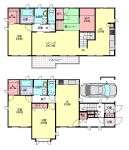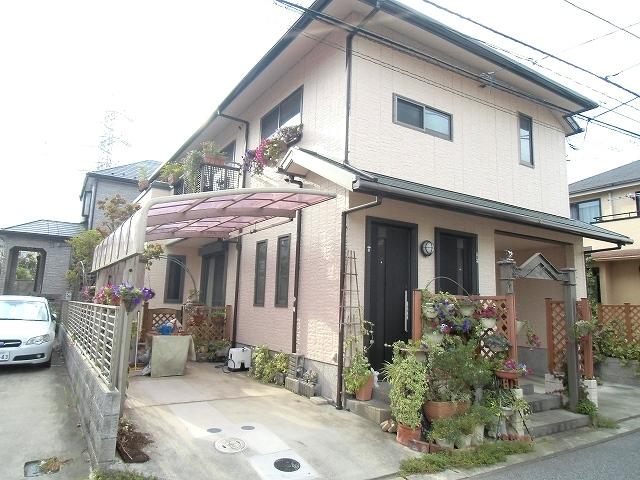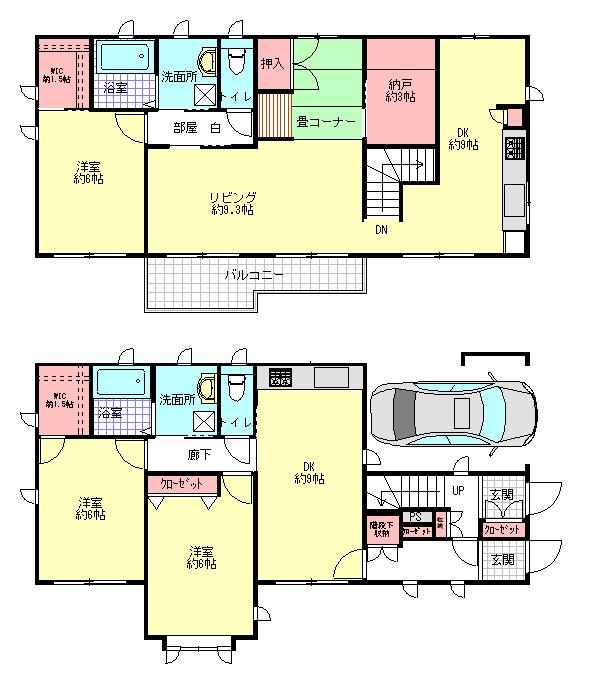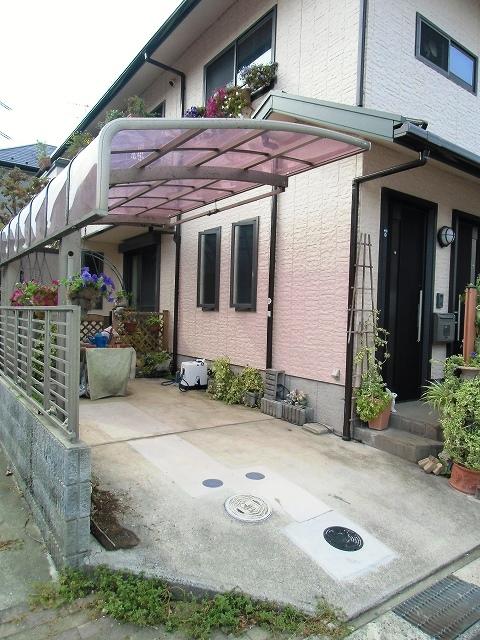|
|
Chiba Prefecture Nagareyama
千葉県流山市
|
|
JR Joban Line "Minamikashiwa" walk 12 minutes
JR常磐線「南柏」歩12分
|
|
Land 50 square meters or more, 2 family house, Parking two Allowed, Vibration Control ・ Seismic isolation ・ Earthquake resistant, Super close, Interior and exterior renovation, Facing south, System kitchen, Yang per good, Flat to the station, A quiet residential area, LDK15 Tatami以
土地50坪以上、2世帯住宅、駐車2台可、制震・免震・耐震、スーパーが近い、内外装リフォーム、南向き、システムキッチン、陽当り良好、駅まで平坦、閑静な住宅地、LDK15畳以
|
|
Minamikashiwa Station 12 mins ・ Lightweight steel frame two-story ・ Full independence 2 family house ・ Convenient shopping, PAT Nagareyama is near ・ Heisei extension to 19 years ・ 2012. in renovated ・ Roof there is a parking lot two ・ Happy white ant control work already ・ Please contact us
南柏駅徒歩12分・軽量鉄骨造2階建て・完全独立2世帯住宅・買い物便利、PAT流山近くです・平成19年に増築・平成24年にリフォーム済み・屋根あり駐車場2台です・嬉しい白アリ防除工事済み・是非お問い合わせください
|
Features pickup 特徴ピックアップ | | Vibration Control ・ Seismic isolation ・ Earthquake resistant / Parking two Allowed / Land 50 square meters or more / Super close / Interior and exterior renovation / Facing south / System kitchen / Yang per good / Flat to the station / A quiet residential area / LDK15 tatami mats or more / Washbasin with shower / Toilet 2 places / 2-story / South balcony / Warm water washing toilet seat / The window in the bathroom / TV monitor interphone / Walk-in closet / All room 6 tatami mats or more / City gas / Storeroom / roof balcony / Flat terrain / 2 family house 制震・免震・耐震 /駐車2台可 /土地50坪以上 /スーパーが近い /内外装リフォーム /南向き /システムキッチン /陽当り良好 /駅まで平坦 /閑静な住宅地 /LDK15畳以上 /シャワー付洗面台 /トイレ2ヶ所 /2階建 /南面バルコニー /温水洗浄便座 /浴室に窓 /TVモニタ付インターホン /ウォークインクロゼット /全居室6畳以上 /都市ガス /納戸 /ルーフバルコニー /平坦地 /2世帯住宅 |
Price 価格 | | 48 million yen 4800万円 |
Floor plan 間取り | | 3LLDDKK + S (storeroom) 3LLDDKK+S(納戸) |
Units sold 販売戸数 | | 1 units 1戸 |
Land area 土地面積 | | 171.91 sq m (registration) 171.91m2(登記) |
Building area 建物面積 | | 155.43 sq m (registration) 155.43m2(登記) |
Driveway burden-road 私道負担・道路 | | Nothing, East 5m width (contact the road width 9m) 無、東5m幅(接道幅9m) |
Completion date 完成時期(築年月) | | November 1999 1999年11月 |
Address 住所 | | Chiba Prefecture Nagareyama Matsugaoka 3 千葉県流山市松ケ丘3 |
Traffic 交通 | | JR Joban Line "Minamikashiwa" walk 12 minutes JR Joban Line "Kitakogane" walk 26 minutes Tobu Noda line "Shinkashiwa" walk 34 minutes JR常磐線「南柏」歩12分JR常磐線「北小金」歩26分東武野田線「新柏」歩34分 |
Related links 関連リンク | | [Related Sites of this company] 【この会社の関連サイト】 |
Person in charge 担当者より | | Rep Takahashi 担当者高橋 |
Contact お問い合せ先 | | TEL: 0120-437001 [Toll free] Please contact the "saw SUUMO (Sumo)" TEL:0120-437001【通話料無料】「SUUMO(スーモ)を見た」と問い合わせください |
Building coverage, floor area ratio 建ぺい率・容積率 | | 60% ・ 200% 60%・200% |
Time residents 入居時期 | | Consultation 相談 |
Land of the right form 土地の権利形態 | | Ownership 所有権 |
Structure and method of construction 構造・工法 | | Light-gauge steel 2-story 軽量鉄骨2階建 |
Renovation リフォーム | | June 2008 interior renovation completed (kitchen), April 2012 exterior renovation completed (outer wall ・ roof) 2008年6月内装リフォーム済(キッチン)、2012年4月外装リフォーム済(外壁・屋根) |
Use district 用途地域 | | One dwelling 1種住居 |
Other limitations その他制限事項 | | Shade limit Yes 日影制限有 |
Overview and notices その他概要・特記事項 | | Contact: Takahashi, Facilities: Public Water Supply, This sewage, City gas, Parking: car space 担当者:高橋、設備:公営水道、本下水、都市ガス、駐車場:カースペース |
Company profile 会社概要 | | <Mediation> Minister of Land, Infrastructure and Transport (11) No. 002135 (one company) National Housing Industry Association (Corporation) metropolitan area real estate Fair Trade Council member Asahi Living Co., Ltd. Kashiwa office Yubinbango277-0852 Kashiwa City, Chiba Prefecture Asahimachi 1-5-12 Suehiro Inbiru first floor <仲介>国土交通大臣(11)第002135号(一社)全国住宅産業協会会員 (公社)首都圏不動産公正取引協議会加盟朝日リビング(株)柏営業所〒277-0852 千葉県柏市旭町1-5-12 末広インビル1階 |
