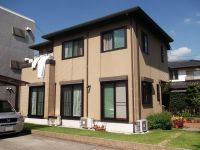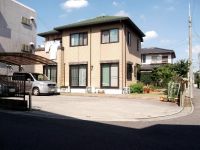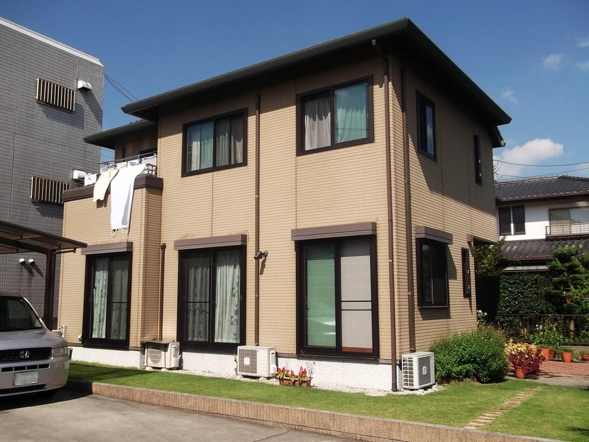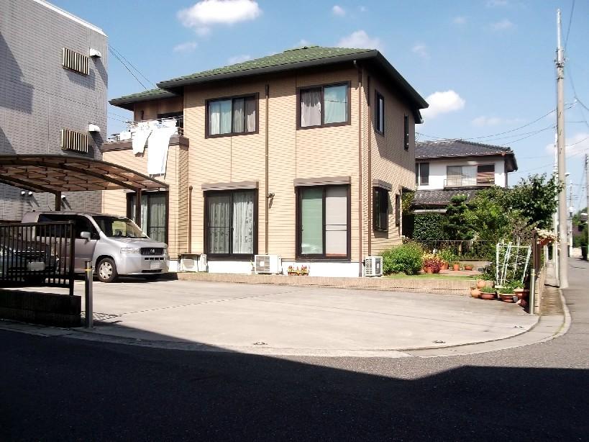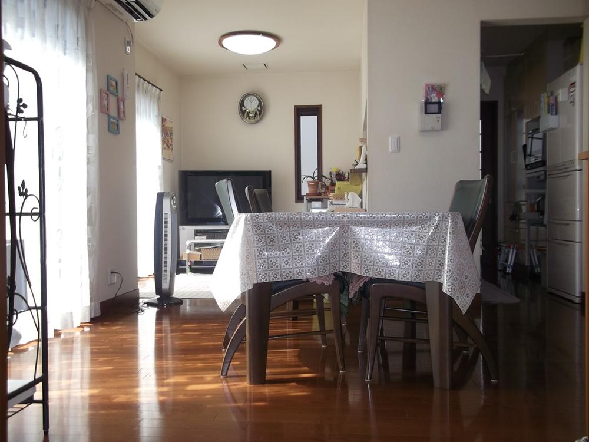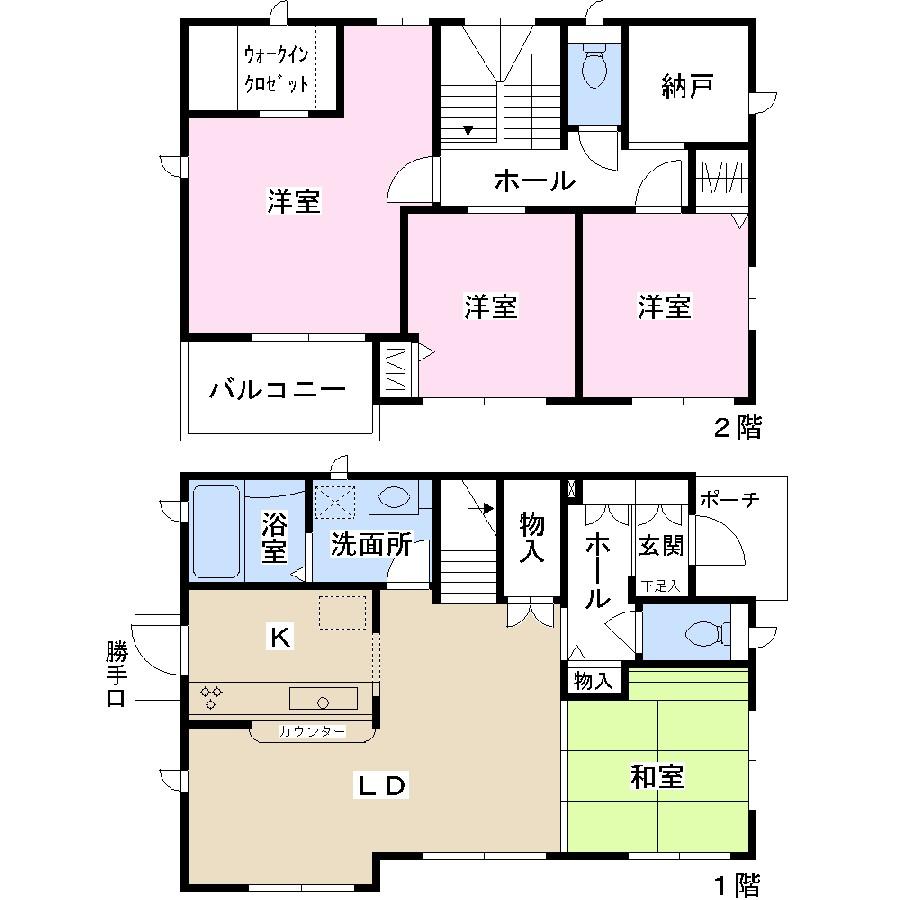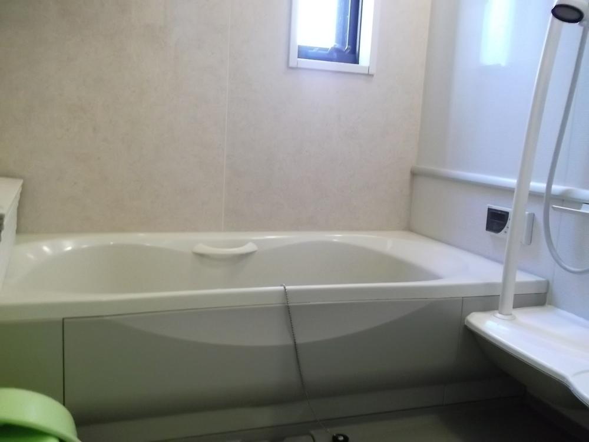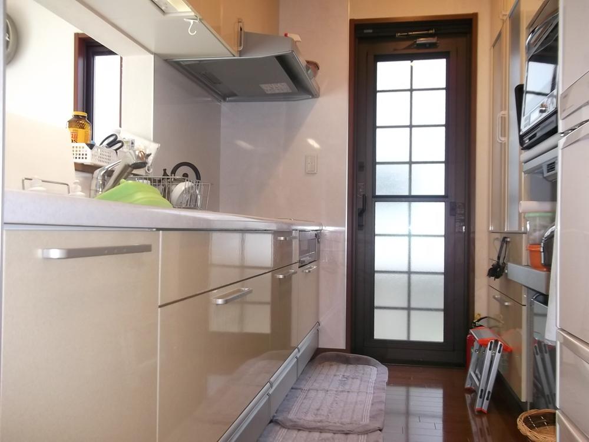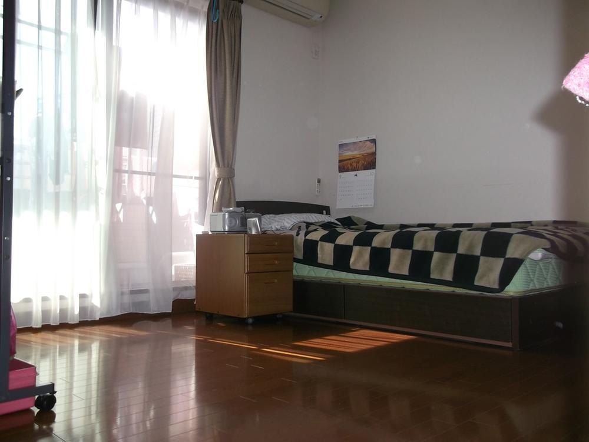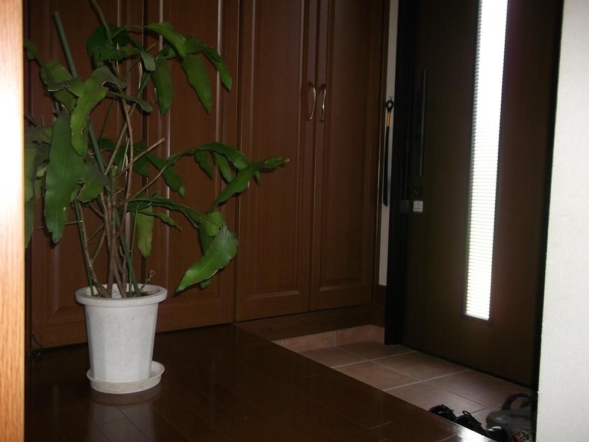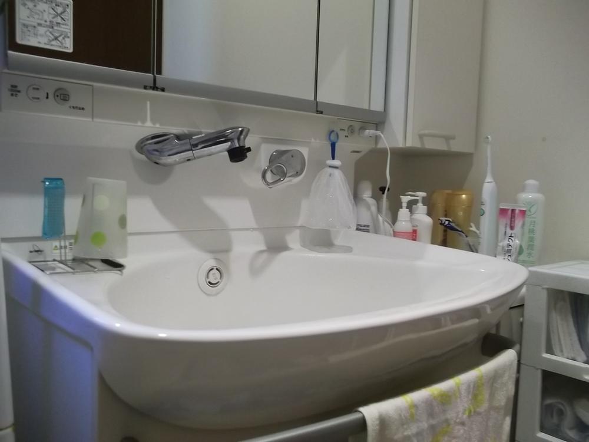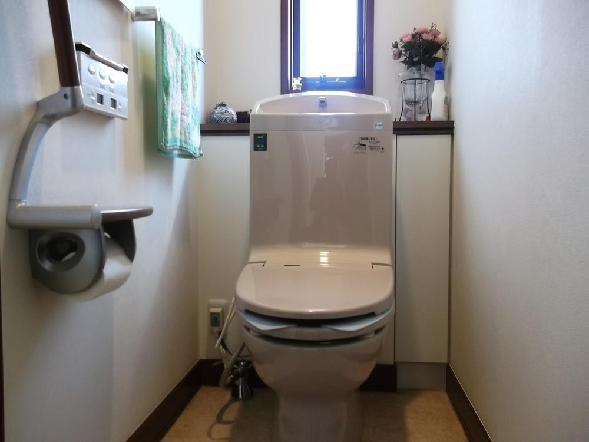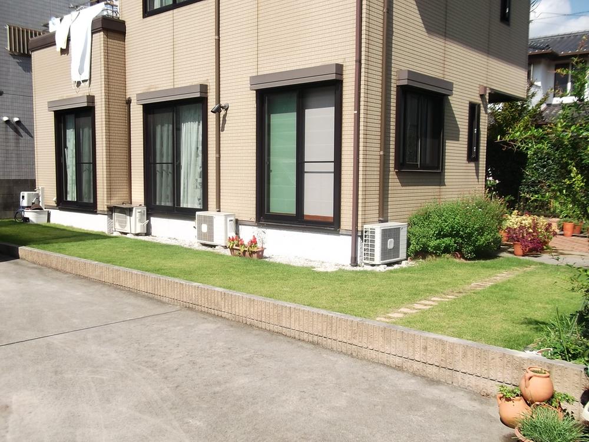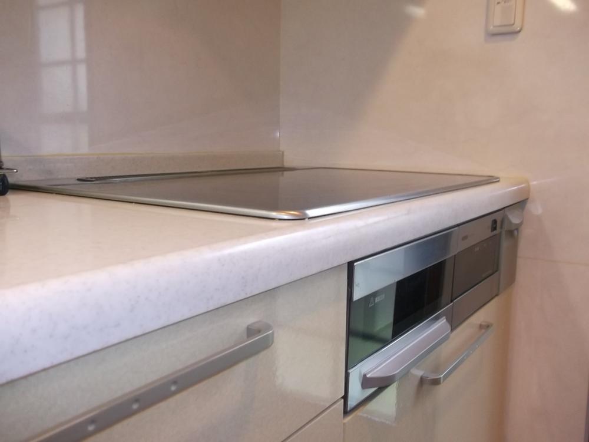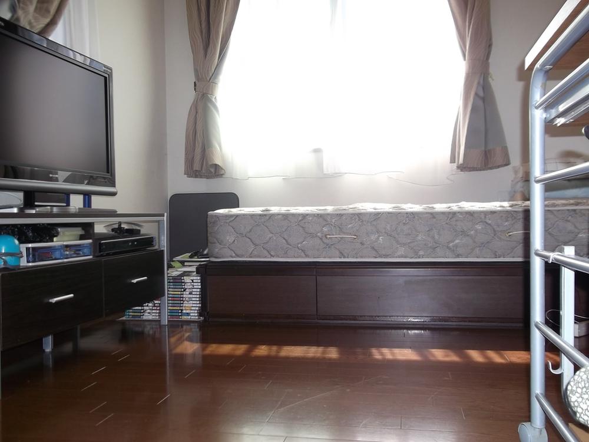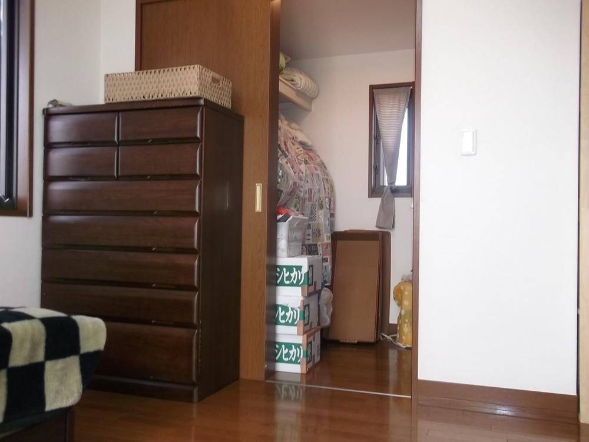|
|
Chiba Prefecture Nagareyama
千葉県流山市
|
|
JR Joban Line "Minamikashiwa" walk 9 minutes
JR常磐線「南柏」歩9分
|
|
Sekisui House construction Custom Built ・ Sherwood "Minami × east" corner lot! August 2005 Built "Design house performance evaluation ・ Building Housing Performance Evaluation "new construction time of acquisition! Land: 77.1 pyeong
積水ハウス施工 注文建築・シャーウッド 「南×東」角地! 平成17年8月築 「設計住宅性能評価・建築住宅性能評価」新築時取得! 土地:77.1坪
|
|
All rooms have double-glazing ・ Barrier-free specification Living-in stairs that take of communication Face-to-face kitchen ・ IH cooking heater Spacious unit bus of 1 pyeong type About 2.4 tatami closet ... storage of enhancement in other various places Four available parking car space
全室ペアガラス・バリアフリー仕様 コミュニケーションのとれるリビングイン階段 対面式キッチン・IHクッキングヒーター 1坪タイプのゆったりしたユニットバス 約2.4畳の納戸…他各所に充実の収納 4台駐車可能なカースペース
|
Features pickup 特徴ピックアップ | | Construction housing performance with evaluation / Design house performance with evaluation / Parking three or more possible / All room storage / LDK15 tatami mats or more / Corner lot / Japanese-style room / Face-to-face kitchen / Barrier-free / Bathroom 1 tsubo or more / 2-story / IH cooking heater / Walk-in closet / Living stairs / City gas 建設住宅性能評価付 /設計住宅性能評価付 /駐車3台以上可 /全居室収納 /LDK15畳以上 /角地 /和室 /対面式キッチン /バリアフリー /浴室1坪以上 /2階建 /IHクッキングヒーター /ウォークインクロゼット /リビング階段 /都市ガス |
Event information イベント情報 | | Taisei the back in the real estate sales, As we can so as to correspond to any consultation about the house, It started a "concierge service" of real estate. "Law on Real Estate ・ Tax / Buying and selling ・ Operation / Rent ・ management / Architecture ・ Renovation ", etc., Professional staff will be happy to answer for a variety of consultation. Because it does not take the cost, Please feel free to contact us. Concierge desk Reception time 10 o'clock ~ At 18 (Wednesday regular holiday) FAX are accepted 24 hours. Telephone number (toll-free) 0120-938-596FAX 03-3567-3933 / ) Consultation in from the mail is also available. 大成有楽不動産販売では、住まいに関するあらゆるご相談に対応させていただけるように、不動産の「コンシェルジュサービス」を始めました。不動産に関する「法律・税務/売買・運用/賃貸・管理/建築・リフォーム」など、様々なご相談に対して専門スタッフがお答えさせていただきます。費用はかかりませんので、お気軽にご相談ください。コンシェルジュデスク 受付時間 10時 ~ 18時(水曜日定休) FAXは24時間受け付けております。電話番号(フリーコール) 0120-938-596FAX 03-3567-3933 ホームページ(www.ietan.jp/)よりメールでご相談も可能です。 |
Price 価格 | | 51,800,000 yen 5180万円 |
Floor plan 間取り | | 4LDK 4LDK |
Units sold 販売戸数 | | 1 units 1戸 |
Land area 土地面積 | | 254.9 sq m (registration) 254.9m2(登記) |
Building area 建物面積 | | 104.5 sq m (registration) 104.5m2(登記) |
Driveway burden-road 私道負担・道路 | | Nothing, South 4m width, East 4m width 無、南4m幅、東4m幅 |
Completion date 完成時期(築年月) | | August 2005 2005年8月 |
Address 住所 | | Chiba Prefecture Nagareyama Matsugaoka 2 千葉県流山市松ケ丘2 |
Traffic 交通 | | JR Joban Line "Minamikashiwa" walk 9 minutes JR常磐線「南柏」歩9分 |
Contact お問い合せ先 | | TEL: 0800-603-0219 [Toll free] mobile phone ・ Also available from PHS
Caller ID is not notified
Please contact the "saw SUUMO (Sumo)"
If it does not lead, If the real estate company TEL:0800-603-0219【通話料無料】携帯電話・PHSからもご利用いただけます
発信者番号は通知されません
「SUUMO(スーモ)を見た」と問い合わせください
つながらない方、不動産会社の方は
|
Building coverage, floor area ratio 建ぺい率・容積率 | | 60% ・ 150% 60%・150% |
Time residents 入居時期 | | 2 months after the contract 契約後2ヶ月 |
Land of the right form 土地の権利形態 | | Ownership 所有権 |
Structure and method of construction 構造・工法 | | Wooden 2-story 木造2階建 |
Construction 施工 | | Sekisui House Ltd. 積水ハウス(株) |
Overview and notices その他概要・特記事項 | | Facilities: Public Water Supply, This sewage, City gas, Parking: car space 設備:公営水道、本下水、都市ガス、駐車場:カースペース |
Company profile 会社概要 | | <Mediation> Minister of Land, Infrastructure and Transport (8) No. 003,394 (one company) Real Estate Association (Corporation) metropolitan area real estate Fair Trade Council member Taisei the back Real Estate Sales Co., Ltd. Kashiwa office Yubinbango277-0005 Chiba Prefecture KashiwashiKashiwa 1-2-37 Chiba IBJ Building fourth floor <仲介>国土交通大臣(8)第003394号(一社)不動産協会会員 (公社)首都圏不動産公正取引協議会加盟大成有楽不動産販売(株)柏営業所〒277-0005 千葉県柏市柏1-2-37 ちば興銀ビルディング4階 |
